New Homes » Kanto » Tokyo » Toshima ward
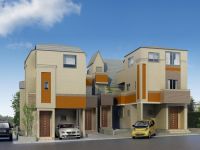 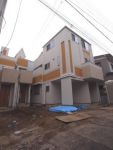
| | Toshima-ku, Tokyo 東京都豊島区 |
| Seibu Ikebukuro Line "Shiinamachi" walk 8 minutes 西武池袋線「椎名町」歩8分 |
| It was furniture display per building completed. Please feel free to contact us! 建物完成につき家具ディスプレイしました。お気軽にお問い合わせ下さい! |
Features pickup 特徴ピックアップ | | Measures to conserve energy / 2 along the line more accessible / LDK18 tatami mats or more / It is close to the city / System kitchen / Bathroom Dryer / Yang per good / All room storage / Around traffic fewer / Corner lot / Washbasin with shower / Face-to-face kitchen / Wide balcony / Toilet 2 places / Bathroom 1 tsubo or more / 2 or more sides balcony / South balcony / Double-glazing / Otobasu / Warm water washing toilet seat / The window in the bathroom / TV monitor interphone / Ventilation good / All living room flooring / Dish washing dryer / Water filter / Three-story or more / Living stairs / City gas / All rooms are two-sided lighting / Floor heating 省エネルギー対策 /2沿線以上利用可 /LDK18畳以上 /市街地が近い /システムキッチン /浴室乾燥機 /陽当り良好 /全居室収納 /周辺交通量少なめ /角地 /シャワー付洗面台 /対面式キッチン /ワイドバルコニー /トイレ2ヶ所 /浴室1坪以上 /2面以上バルコニー /南面バルコニー /複層ガラス /オートバス /温水洗浄便座 /浴室に窓 /TVモニタ付インターホン /通風良好 /全居室フローリング /食器洗乾燥機 /浄水器 /3階建以上 /リビング階段 /都市ガス /全室2面採光 /床暖房 | Event information イベント情報 | | Local tours (please visitors to direct local) schedule / Every Saturday, Sunday and public holidays time / 10:00 ~ 19:00 local briefings !! building internal cleaning completed we were !! furniture display and have been since the feeling of life you will see !! certainly please see local. 現地見学会(直接現地へご来場ください)日程/毎週土日祝時間/10:00 ~ 19:00現地説明会開催!!建物内部クリーニング完了しました!!家具ディスプレイしておりますので生活感が分かります!!是非現地ご覧下さい。 | Price 価格 | | 47,800,000 yen ~ 54,800,000 yen 4780万円 ~ 5480万円 | Floor plan 間取り | | 3LDK ~ 4LDK 3LDK ~ 4LDK | Units sold 販売戸数 | | 3 units 3戸 | Total units 総戸数 | | 4 units 4戸 | Land area 土地面積 | | 57.37 sq m ~ 68.69 sq m (17.35 tsubo ~ 20.77 tsubo) (measured) 57.37m2 ~ 68.69m2(17.35坪 ~ 20.77坪)(実測) | Building area 建物面積 | | 91.95 sq m ~ 102.99 sq m (27.81 tsubo ~ 31.15 square meters) 91.95m2 ~ 102.99m2(27.81坪 ~ 31.15坪) | Driveway burden-road 私道負担・道路 | | North about 3.7M driveway ・ East about 3.7M driveway (after SB) 北側約3.7M私道・東側約3.7M私道(SB後) | Completion date 完成時期(築年月) | | November 2013 2013年11月 | Address 住所 | | Toshima-ku, Tokyo Nagasaki 3 東京都豊島区長崎3 | Traffic 交通 | | Seibu Ikebukuro Line "Shiinamachi" walk 8 minutes
Seibu Ikebukuro Line "Higashi Nagasaki" walk 9 minutes
Tokyo Metro Yurakucho Line "Kanamecho" walk 12 minutes 西武池袋線「椎名町」歩8分
西武池袋線「東長崎」歩9分
東京メトロ有楽町線「要町」歩12分
| Related links 関連リンク | | [Related Sites of this company] 【この会社の関連サイト】 | Person in charge 担当者より | | Rep Hamasaki Takashi Omi Age: 30 Daigyokai Experience: 6 years you will please inform. Today's is possible guidance. Become the customer's point of view and let me help you looking for housing. 担当者浜崎 貴臣年齢:30代業界経験:6年ご予定をお知らせください。本日のご案内可能です。お客様の立場になって住宅探しのお手伝いをさせて頂きます。 | Contact お問い合せ先 | | TEL: 0800-809-8522 [Toll free] mobile phone ・ Also available from PHS
Caller ID is not notified
Please contact the "saw SUUMO (Sumo)"
If it does not lead, If the real estate company TEL:0800-809-8522【通話料無料】携帯電話・PHSからもご利用いただけます
発信者番号は通知されません
「SUUMO(スーモ)を見た」と問い合わせください
つながらない方、不動産会社の方は
| Building coverage, floor area ratio 建ぺい率・容積率 | | Building coverage: 60%, Volume ratio: 200% 建ぺい率:60%、容積率:200% | Time residents 入居時期 | | Consultation 相談 | Land of the right form 土地の権利形態 | | Ownership 所有権 | Structure and method of construction 構造・工法 | | Wooden three-story 木造3階建 | Use district 用途地域 | | One middle and high 1種中高 | Land category 地目 | | Residential land 宅地 | Other limitations その他制限事項 | | Advanced use district, Quasi-fire zones 高度利用地区、準防火地域 | Overview and notices その他概要・特記事項 | | Contact: Ayumi Takashi Omi, Building confirmation number: A Building: BNV 確済 13-928 No. other 担当者:浜崎 貴臣、建築確認番号:A号棟:BNV確済13-928号他 | Company profile 会社概要 | | <Mediation> Governor of Tokyo (1) No. 095150 smart housing Realty Co. Yubinbango171-0043 Toshima-ku, Tokyo Kanamecho 2-12-9 <仲介>東京都知事(1)第095150号スマートハウジングリアルティ(株)〒171-0043 東京都豊島区要町2-12-9 |
Rendering (appearance)完成予想図(外観) 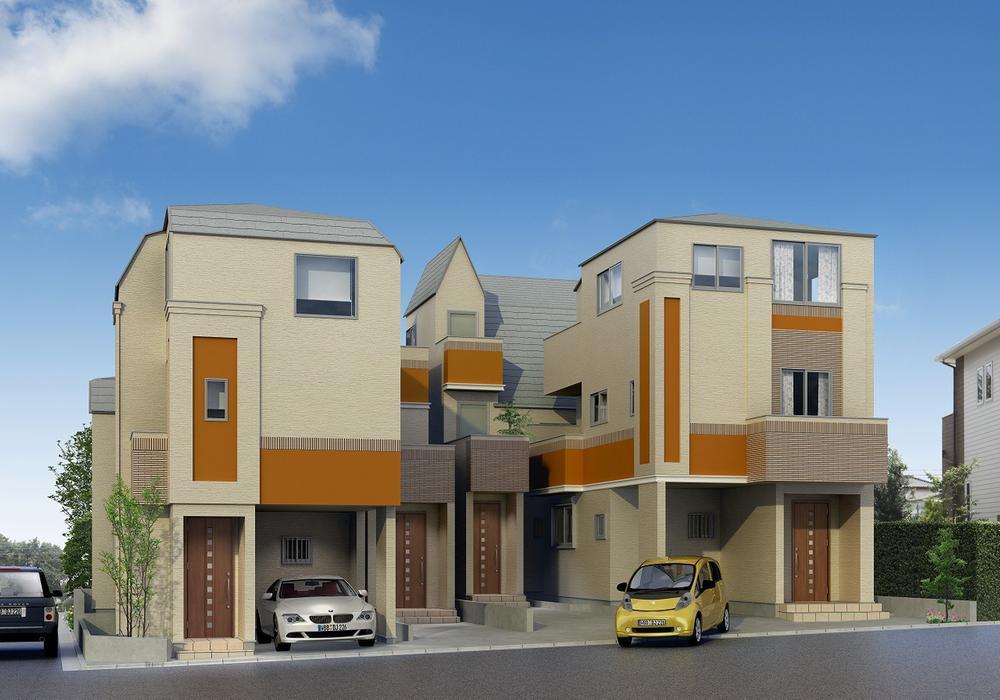 Rendering
完成予想図
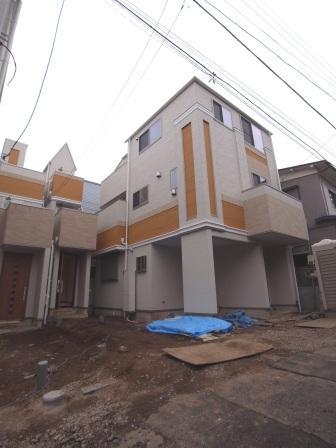 Local appearance photo
現地外観写真
Livingリビング 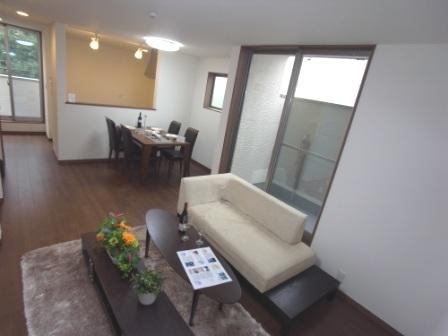 A Building local living (we have furniture arrangement)
A号棟現地リビング(家具配置しております)
Floor plan間取り図 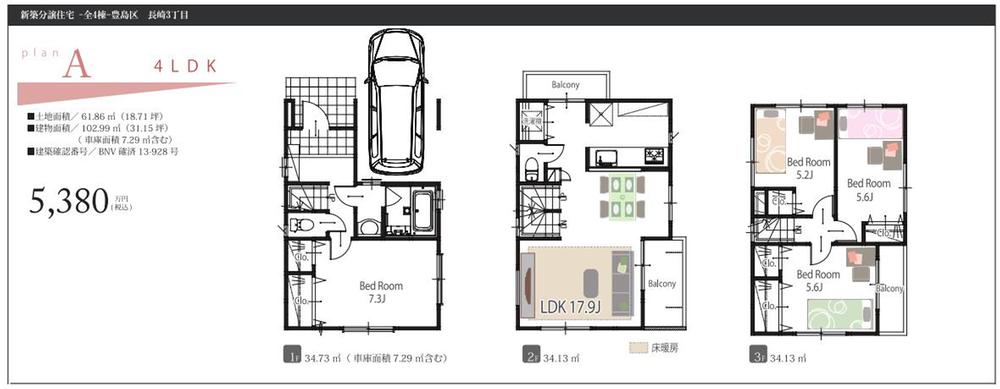 (A Building), Price 53,800,000 yen, 4LDK, Land area 61.86 sq m , Building area 102.99 sq m
(A号棟)、価格5380万円、4LDK、土地面積61.86m2、建物面積102.99m2
Livingリビング 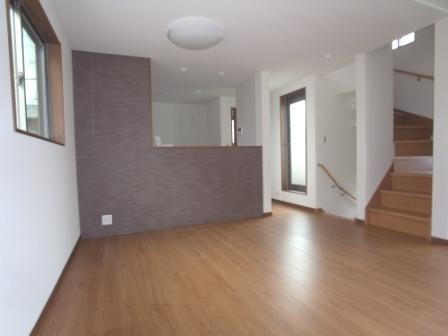 C Building local living
C号棟現地リビング
Bathroom浴室 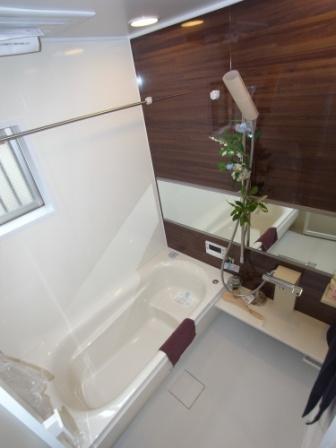 Local bathroom (with heating dryer)
現地浴室(暖房乾燥機付)
Kitchenキッチン 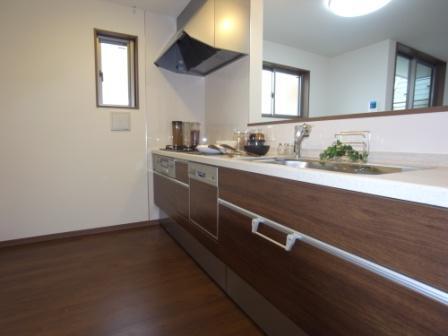 Local kitchen (dishwasher ・ With water purifier)
現地キッチン(食洗機・浄水器付)
The entire compartment Figure全体区画図 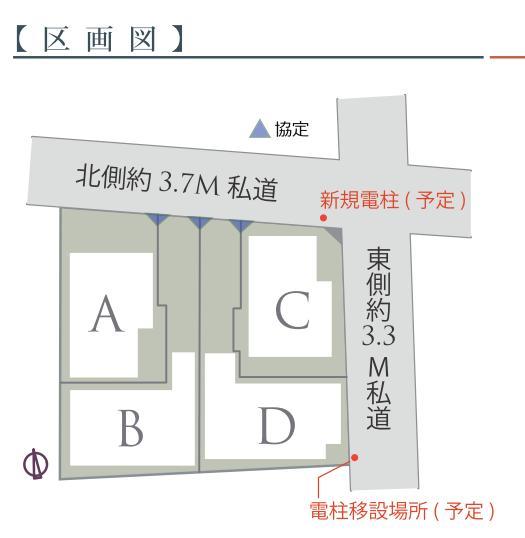 All four buildings, including corner lot
角地含む全4棟
Local guide map現地案内図 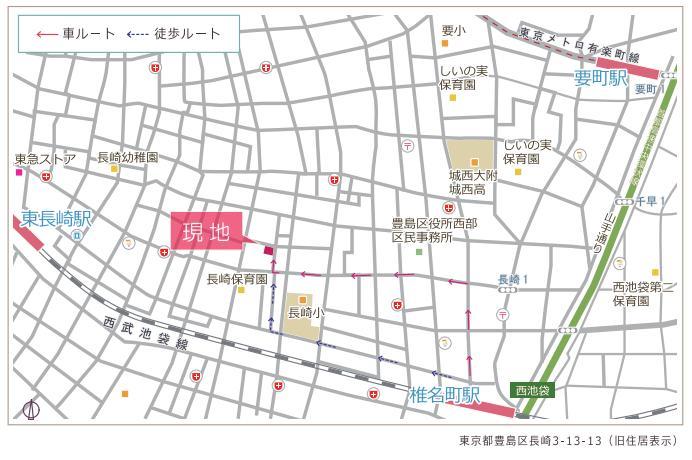 Toshima-ku, Nagasaki 3-13-13
豊島区長崎3-13-13
Route map路線図 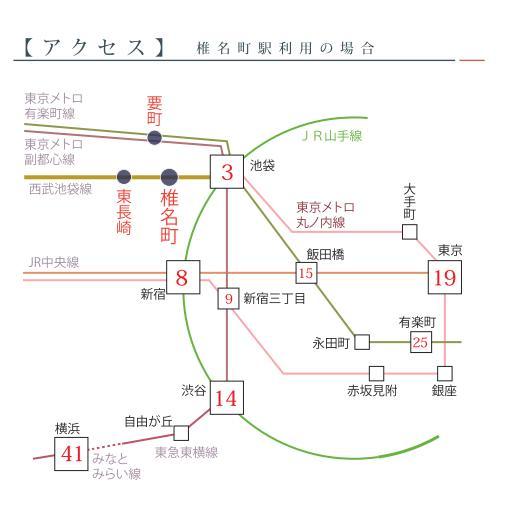 Train access
電車アクセス
Otherその他 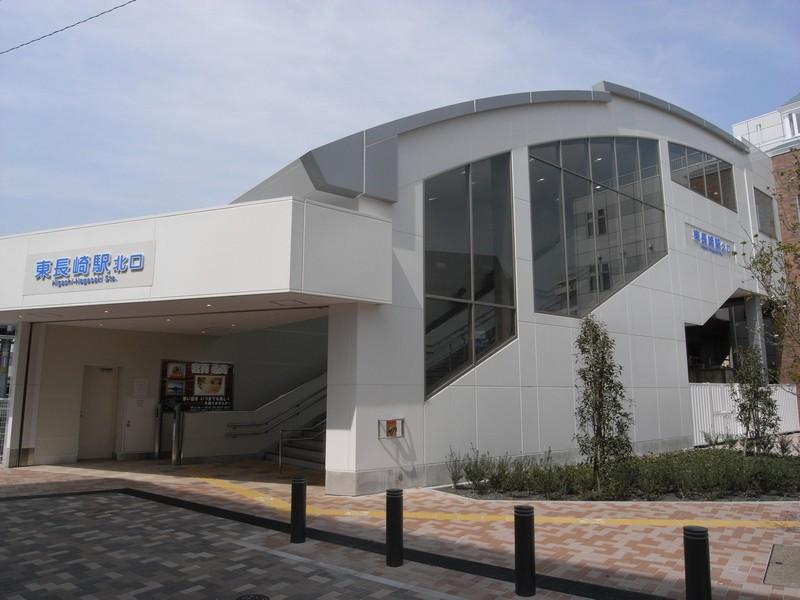 Higashinagasaki
東長崎駅
Floor plan間取り図  (B Building), Price 47,800,000 yen, 4LDK, Land area 68.69 sq m , Building area 91.95 sq m
(B号棟)、価格4780万円、4LDK、土地面積68.69m2、建物面積91.95m2
Otherその他 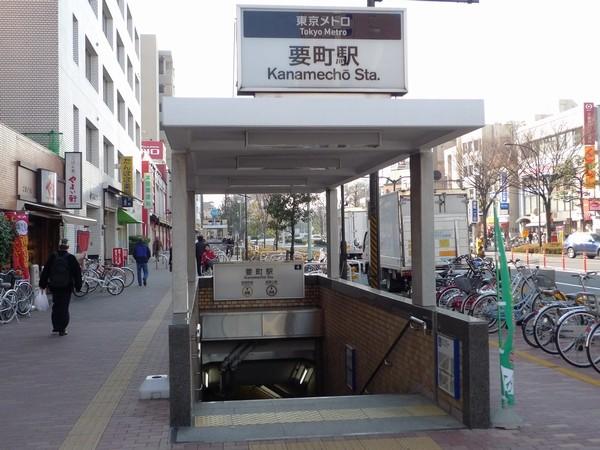 Kanamecho Station
要町駅
Floor plan間取り図 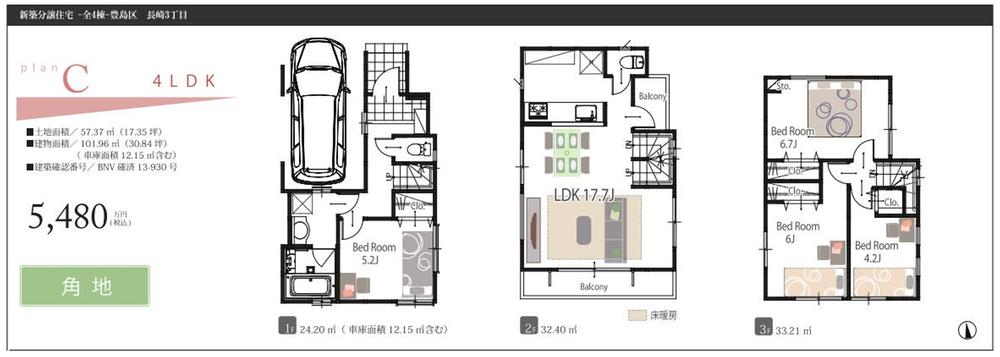 (C Building), Price 54,800,000 yen, 4LDK, Land area 57.37 sq m , Building area 101.96 sq m
(C号棟)、価格5480万円、4LDK、土地面積57.37m2、建物面積101.96m2
Location
|















