New Homes » Kanto » Tokyo » Toshima ward
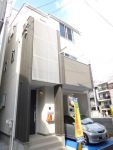 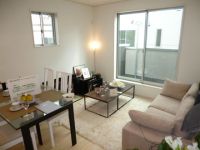
| | Toshima-ku, Tokyo 東京都豊島区 |
| JR Yamanote line "Otsuka" walk 9 minutes JR山手線「大塚」歩9分 |
| ◆ JR Yamanote Line Otsuka Station Walk 9 minutes location of ◆ Furnished sale ◆ The building is possible preview. If it is possible to contact us in advance booking, I'll guide you. Please feel free to contact. ◆JR山手線 大塚駅 徒歩9分のロケーション◆家具付き販売◆建物内覧可能です。事前にご予約のご連絡をいただければ、ご案内いたします。お気軽にご連絡ください。 |
Features pickup 特徴ピックアップ | | 2 along the line more accessible / Super close / System kitchen / Built garage / Three-story or more / City gas / Development subdivision in 2沿線以上利用可 /スーパーが近い /システムキッチン /ビルトガレージ /3階建以上 /都市ガス /開発分譲地内 | Price 価格 | | 50,800,000 yen ~ 52,800,000 yen 5080万円 ~ 5280万円 | Floor plan 間取り | | 3LDK 3LDK | Units sold 販売戸数 | | 2 units 2戸 | Total units 総戸数 | | 5 units 5戸 | Land area 土地面積 | | 48.33 sq m ~ 49.8 sq m 48.33m2 ~ 49.8m2 | Building area 建物面積 | | 87.5 sq m ~ 89.37 sq m 87.5m2 ~ 89.37m2 | Completion date 完成時期(築年月) | | August 2013 2013年8月 | Address 住所 | | Toshima-ku, Tokyo Minamiotsuka 1-14 東京都豊島区南大塚1-14 | Traffic 交通 | | JR Yamanote line "Otsuka" walk 9 minutes
Tokyo Metro Marunouchi Line "Shin'otsuka" walk 7 minutes JR山手線「大塚」歩9分
東京メトロ丸ノ内線「新大塚」歩7分
| Related links 関連リンク | | [Related Sites of this company] 【この会社の関連サイト】 | Person in charge 担当者より | | Person in charge of real-estate and building plains I'm glad asked to Haruki "plain. As you say. ", We try to speedy and accurate response. Please feel free to contact us. 担当者宅建平野 春樹「平野に頼んで良かった。」と言って頂けるように、スピーディーかつ正確な対応を心がけております。お気軽にご相談下さい。 | Contact お問い合せ先 | | TEL: 0800-600-3853 [Toll free] mobile phone ・ Also available from PHS
Caller ID is not notified
Please contact the "saw SUUMO (Sumo)"
If it does not lead, If the real estate company TEL:0800-600-3853【通話料無料】携帯電話・PHSからもご利用いただけます
発信者番号は通知されません
「SUUMO(スーモ)を見た」と問い合わせください
つながらない方、不動産会社の方は
| Building coverage, floor area ratio 建ぺい率・容積率 | | Kenpei rate: 60%, Volume ratio: 160% 建ペい率:60%、容積率:160% | Time residents 入居時期 | | Consultation 相談 | Land of the right form 土地の権利形態 | | Ownership 所有権 | Structure and method of construction 構造・工法 | | Wooden three-story 木造3階建 | Use district 用途地域 | | One dwelling 1種住居 | Land category 地目 | | Residential land 宅地 | Other limitations その他制限事項 | | Height district, Fire zones 高度地区、防火地域 | Overview and notices その他概要・特記事項 | | Contact: Hirano Haruki 担当者:平野 春樹 | Company profile 会社概要 | | <Mediation> Minister of Land, Infrastructure and Transport (3) No. 006,101 (one company) Property distribution management Association (Corporation) metropolitan area real estate Fair Trade Council member Nomura brokerage + Ikebukuro sales department Nomura Real Estate Urban Net Co., Ltd. Yubinbango170-0013 Toshima-ku, Tokyo Higashi 1-5-6 Ikebukuro Eye Care building the fifth floor <仲介>国土交通大臣(3)第006101号(一社)不動産流通経営協会会員 (公社)首都圏不動産公正取引協議会加盟野村の仲介+池袋営業部野村不動産アーバンネット(株)〒170-0013 東京都豊島区東池袋1-5-6 池袋アイケアビル5階 |
Local appearance photo現地外観写真 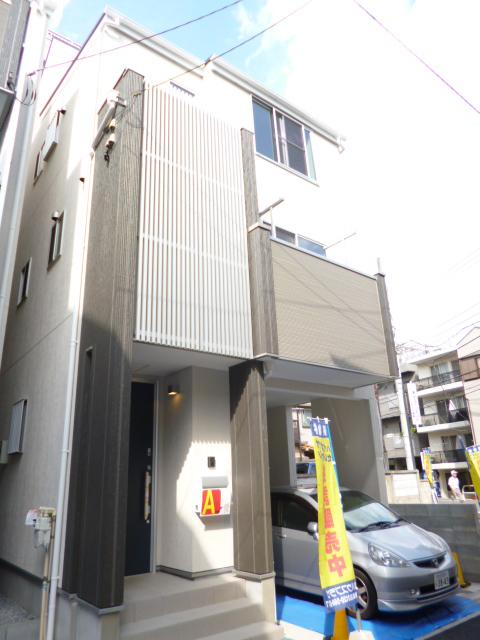 Local (10 May 2013) Shooting
現地(2013年10月)撮影
Livingリビング 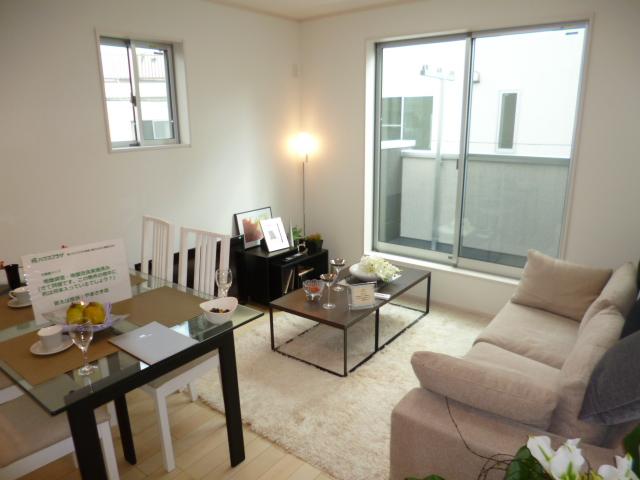 Indoor (10 May 2013) Shooting
室内(2013年10月)撮影
Otherその他 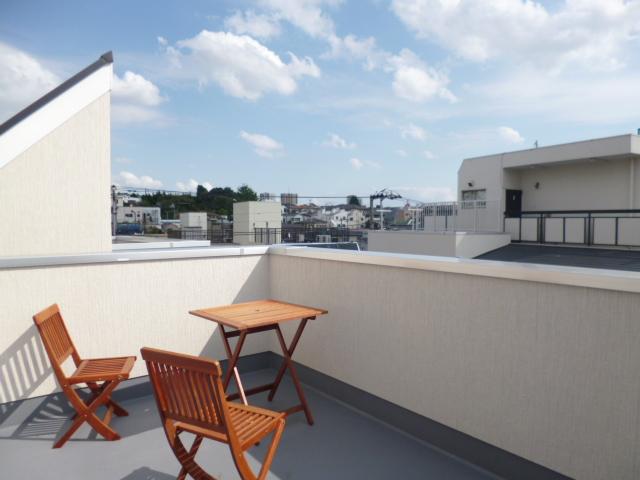 View from the rooftop
屋上からの眺望
Floor plan間取り図 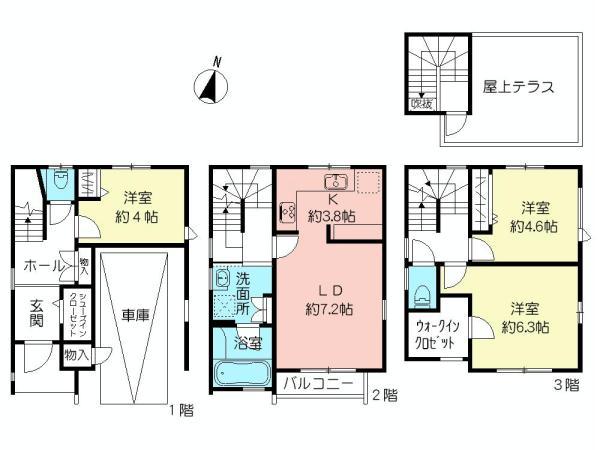 (A Building), Price 52,800,000 yen, 3LDK, Land area 49.8 sq m , Building area 89.37 sq m
(A号棟)、価格5280万円、3LDK、土地面積49.8m2、建物面積89.37m2
Livingリビング 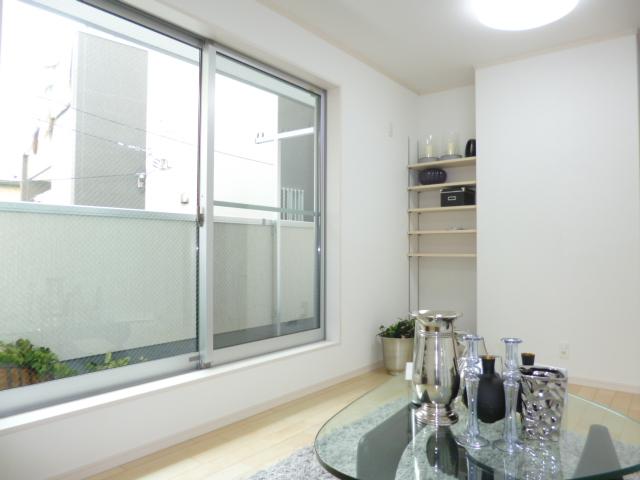 B Building room (October 2013) Shooting
B号棟室内(2013年10月)撮影
Bathroom浴室 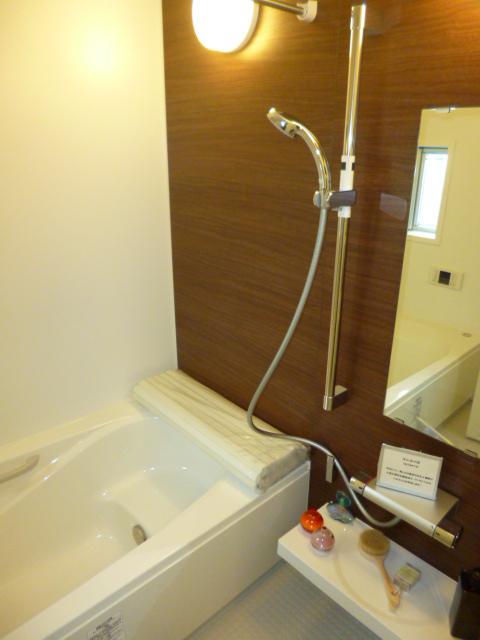 Indoor (10 May 2013) Shooting
室内(2013年10月)撮影
Kitchenキッチン 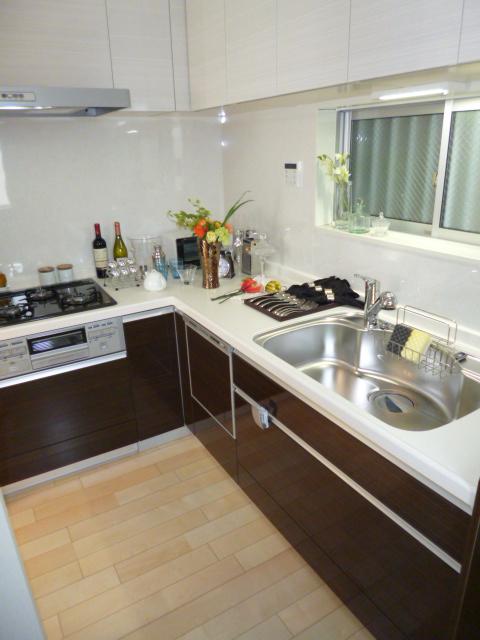 Indoor (10 May 2013) Shooting
室内(2013年10月)撮影
Local photos, including front road前面道路含む現地写真 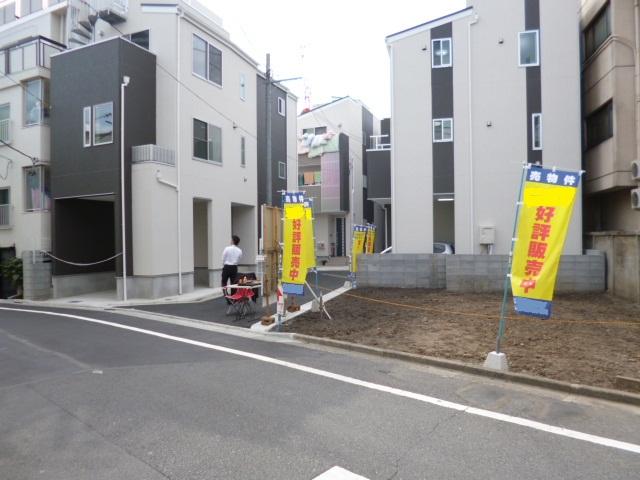 Local (10 May 2013) Shooting
現地(2013年10月)撮影
Other introspectionその他内観 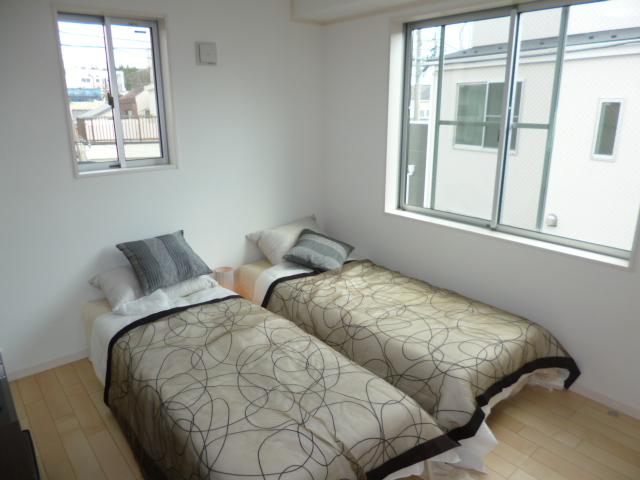 Indoor (10 May 2013) Shooting
室内(2013年10月)撮影
Floor plan間取り図 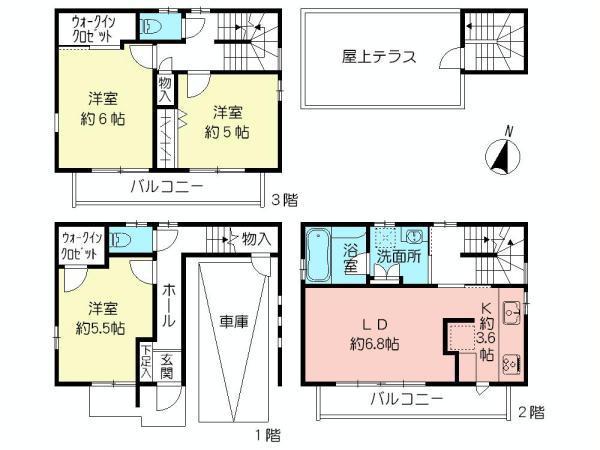 (B Building), Price 50,800,000 yen, 3LDK, Land area 48.33 sq m , Building area 87.5 sq m
(B号棟)、価格5080万円、3LDK、土地面積48.33m2、建物面積87.5m2
Location
|











