New Homes » Kanto » Tokyo » Toshima ward
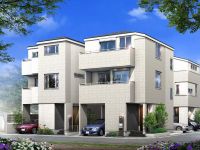 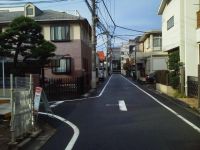
| | Toshima-ku, Tokyo 東京都豊島区 |
| Toei Mita Line "Nishi-sugamo" walk 4 minutes 都営三田線「西巣鴨」歩4分 |
| Design house performance with evaluation, LDK15 tatami mats or more, A quiet residential area, Floor heating, Double-glazing, Flat to the station, 2 along the line more accessible, Energy-saving water heaters, System kitchen, Bathroom Dryer, All room storage, Around traffic 設計住宅性能評価付、LDK15畳以上、閑静な住宅地、床暖房、複層ガラス、駅まで平坦、2沿線以上利用可、省エネ給湯器、システムキッチン、浴室乾燥機、全居室収納、周辺交通量 |
| Design house performance with evaluation, LDK15 tatami mats or more, A quiet residential area, Floor heating, Double-glazing, Flat to the station, 2 along the line more accessible, Energy-saving water heaters, System kitchen, Bathroom Dryer, All room storage, Around traffic fewer, Mist sauna, Toilet 2 places, Bathroom 1 tsubo or more, Underfloor Storage, The window in the bathroom, TV monitor interphone, Dish washing dryer, Water filter, Three-story or more, City gas 設計住宅性能評価付、LDK15畳以上、閑静な住宅地、床暖房、複層ガラス、駅まで平坦、2沿線以上利用可、省エネ給湯器、システムキッチン、浴室乾燥機、全居室収納、周辺交通量少なめ、ミストサウナ、トイレ2ヶ所、浴室1坪以上、床下収納、浴室に窓、TVモニタ付インターホン、食器洗乾燥機、浄水器、3階建以上、都市ガス |
Features pickup 特徴ピックアップ | | Design house performance with evaluation / 2 along the line more accessible / Energy-saving water heaters / System kitchen / Bathroom Dryer / All room storage / Flat to the station / A quiet residential area / LDK15 tatami mats or more / Around traffic fewer / Mist sauna / Toilet 2 places / Bathroom 1 tsubo or more / Double-glazing / Underfloor Storage / The window in the bathroom / TV monitor interphone / Dish washing dryer / Water filter / Three-story or more / City gas / Floor heating 設計住宅性能評価付 /2沿線以上利用可 /省エネ給湯器 /システムキッチン /浴室乾燥機 /全居室収納 /駅まで平坦 /閑静な住宅地 /LDK15畳以上 /周辺交通量少なめ /ミストサウナ /トイレ2ヶ所 /浴室1坪以上 /複層ガラス /床下収納 /浴室に窓 /TVモニタ付インターホン /食器洗乾燥機 /浄水器 /3階建以上 /都市ガス /床暖房 | Price 価格 | | 49,800,000 yen ~ 55,800,000 yen 4980万円 ~ 5580万円 | Floor plan 間取り | | 3LDK ~ 3LDK + S (storeroom) 3LDK ~ 3LDK+S(納戸) | Units sold 販売戸数 | | 2 units 2戸 | Land area 土地面積 | | 62.88 sq m ~ 72.16 sq m (19.02 tsubo ~ 21.82 tsubo) (Registration) 62.88m2 ~ 72.16m2(19.02坪 ~ 21.82坪)(登記) | Building area 建物面積 | | 95.86 sq m ~ 111.36 sq m (28.99 tsubo ~ 33.68 tsubo) (measured) 95.86m2 ~ 111.36m2(28.99坪 ~ 33.68坪)(実測) | Driveway burden-road 私道負担・道路 | | Set back by Yes (A Building 0.63 sq m , B Building 0.25 sq m), Agreement part containing (AB Building 0.5 sq m), Alley-like portion containing (B Building about 20.92 sq m) セットバック別有(A号棟0.63m2、B号棟0.25m2)、協定部分含(AB号棟0.5m2)、路地状部分含(B号棟約20.92m2) | Completion date 完成時期(築年月) | | 2014 end of February schedule 2014年2月末予定 | Address 住所 | | Toshima-ku, Tokyo Nishi-sugamo 4-26 No. undecided or less 東京都豊島区西巣鴨4-26番以下未定 | Traffic 交通 | | Toei Mita Line "Nishi-sugamo" walk 4 minutes
Toden Arakawa Line "Nishigahara Yonchome" walk 2 minutes 都営三田線「西巣鴨」歩4分
都電荒川線「西ヶ原四丁目」歩2分
| Related links 関連リンク | | [Related Sites of this company] 【この会社の関連サイト】 | Person in charge 担当者より | | Person in charge of real-estate and building Shiraishi Yamato Age: 20 Daigyokai Experience: 5 years real estate buying and selling, Many people is one of the most significant life events that only experienced several times. We will carry out its help in the best. Please consult your questions and your worries are now Once hesitate to Shiraishi there (Shiraishi). 担当者宅建白石大和年齢:20代業界経験:5年不動産の売買は、多くの方が数回しか経験しない最も大きなライフイベントのひとつです。そのお手伝いを全力でさせていただきます。ご質問やお悩みがございましたらお気軽に白石(しらいし)までご相談下さい。 | Contact お問い合せ先 | | TEL: 0800-603-1068 [Toll free] mobile phone ・ Also available from PHS
Caller ID is not notified
Please contact the "saw SUUMO (Sumo)"
If it does not lead, If the real estate company TEL:0800-603-1068【通話料無料】携帯電話・PHSからもご利用いただけます
発信者番号は通知されません
「SUUMO(スーモ)を見た」と問い合わせください
つながらない方、不動産会社の方は
| Building coverage, floor area ratio 建ぺい率・容積率 | | Kenpei rate: 60%, Volume ratio: 160% (AB Building) 建ペい率:60%、容積率:160%(AB号棟) | Time residents 入居時期 | | 2014 end of February schedule 2014年2月末予定 | Land of the right form 土地の権利形態 | | Ownership 所有権 | Structure and method of construction 構造・工法 | | Wooden Colonial quad 葺 three-story (framing method) 木造コロニアルクァッド葺3階建(軸組工法) | Use district 用途地域 | | One middle and high 1種中高 | Land category 地目 | | Residential land 宅地 | Other limitations その他制限事項 | | Regulations have by the Landscape Act, Quasi-fire zones 景観法による規制有、準防火地域 | Overview and notices その他概要・特記事項 | | The person in charge: Yamato Shiraishi, Building confirmation number: A Building (No. HPA-13-05710-1) other 担当者:白石大和、建築確認番号:A号棟(第HPA-13-05710-1号)他 | Company profile 会社概要 | | <Mediation> Minister of Land, Infrastructure and Transport (7). No. 003,890 (one company) Real Estate Association (Corporation) metropolitan area real estate Fair Trade Council member Mitsubishi UFJ Real Estate Sales Co., Ltd. Ikebukuro center Yubinbango171-0021 Toshima-ku, Tokyo Nishi-Ikebukuro 3-27-12 Ikebukuro West Park Building second floor <仲介>国土交通大臣(7)第003890号(一社)不動産協会会員 (公社)首都圏不動産公正取引協議会加盟三菱UFJ不動産販売(株)池袋センター〒171-0021 東京都豊島区西池袋3-27-12 池袋ウェストパークビル2階 |
Rendering (appearance)完成予想図(外観) 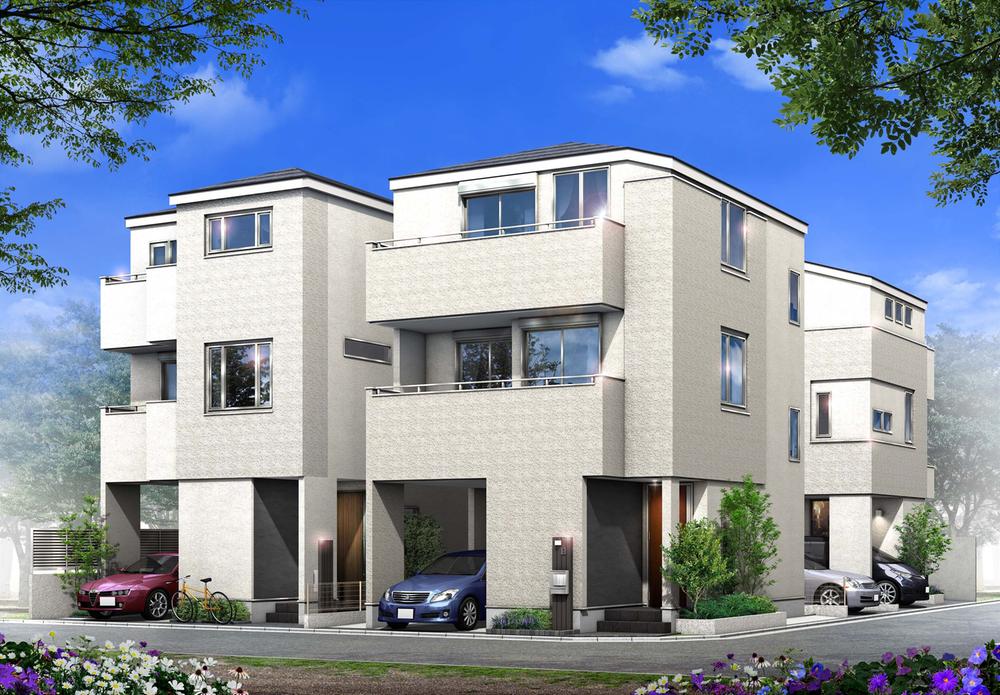 In fact a somewhat different in what Rendering (the drawings caused draw based on. Vehicles and the like are not included in the price. )
完成予想図(図面を基に描き起こしたもので実際とは多少異なります。車両等は価格に含まれません。)
Otherその他 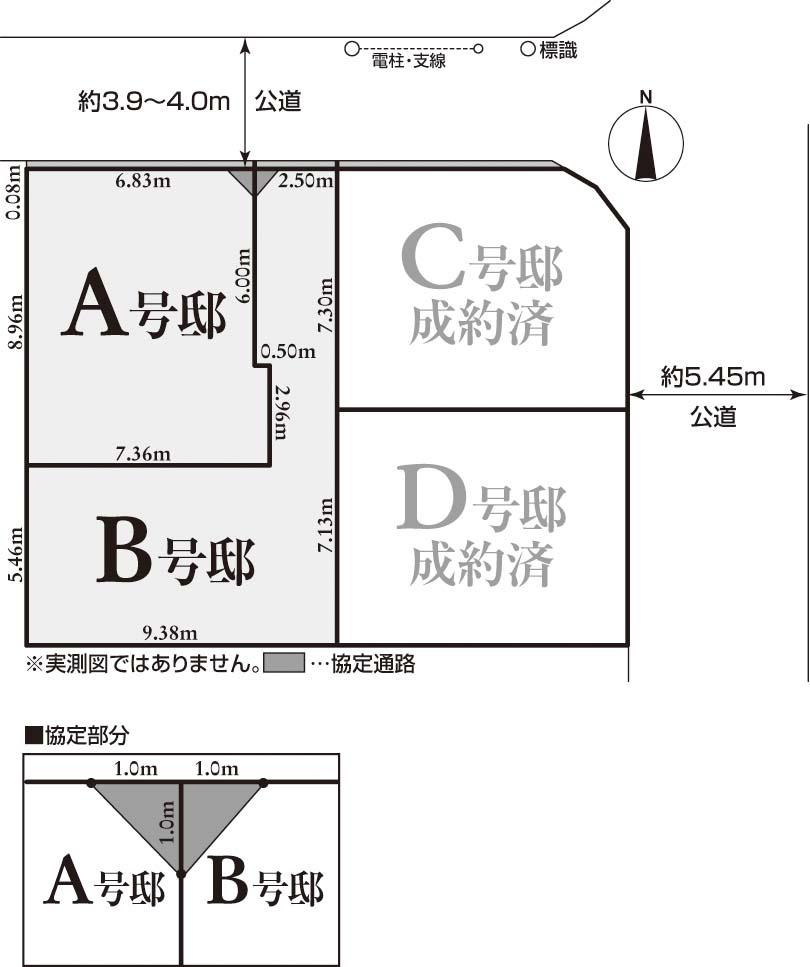 Sectioning view
区割図
Local photos, including front road前面道路含む現地写真 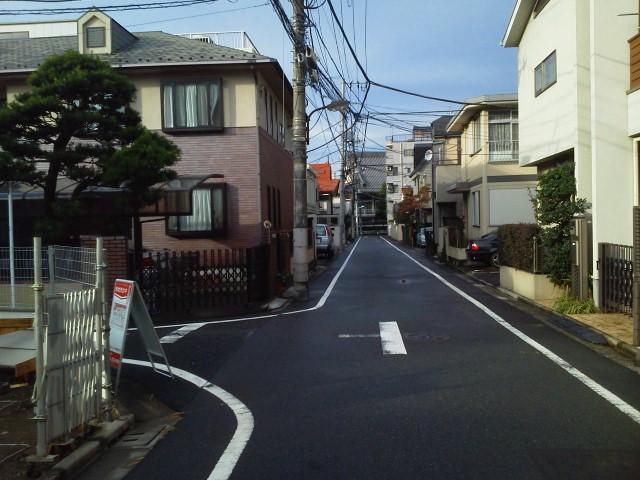 Local (11 May 2013) Shooting
現地(2013年11月)撮影
Floor plan間取り図 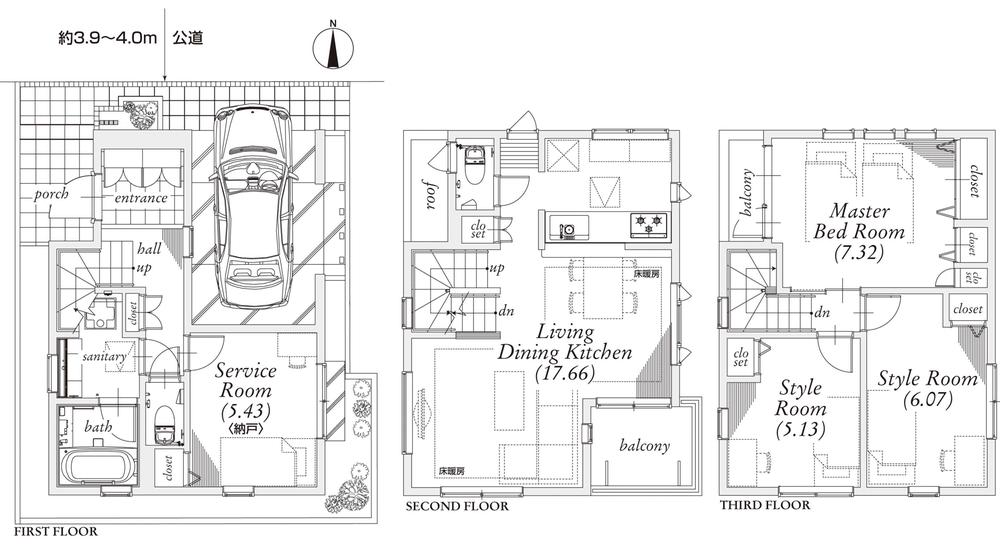 (A Building), Price 55,800,000 yen, 3LDK+S, Land area 62.88 sq m , Building area 109.29 sq m
(A号棟)、価格5580万円、3LDK+S、土地面積62.88m2、建物面積109.29m2
The entire compartment Figure全体区画図 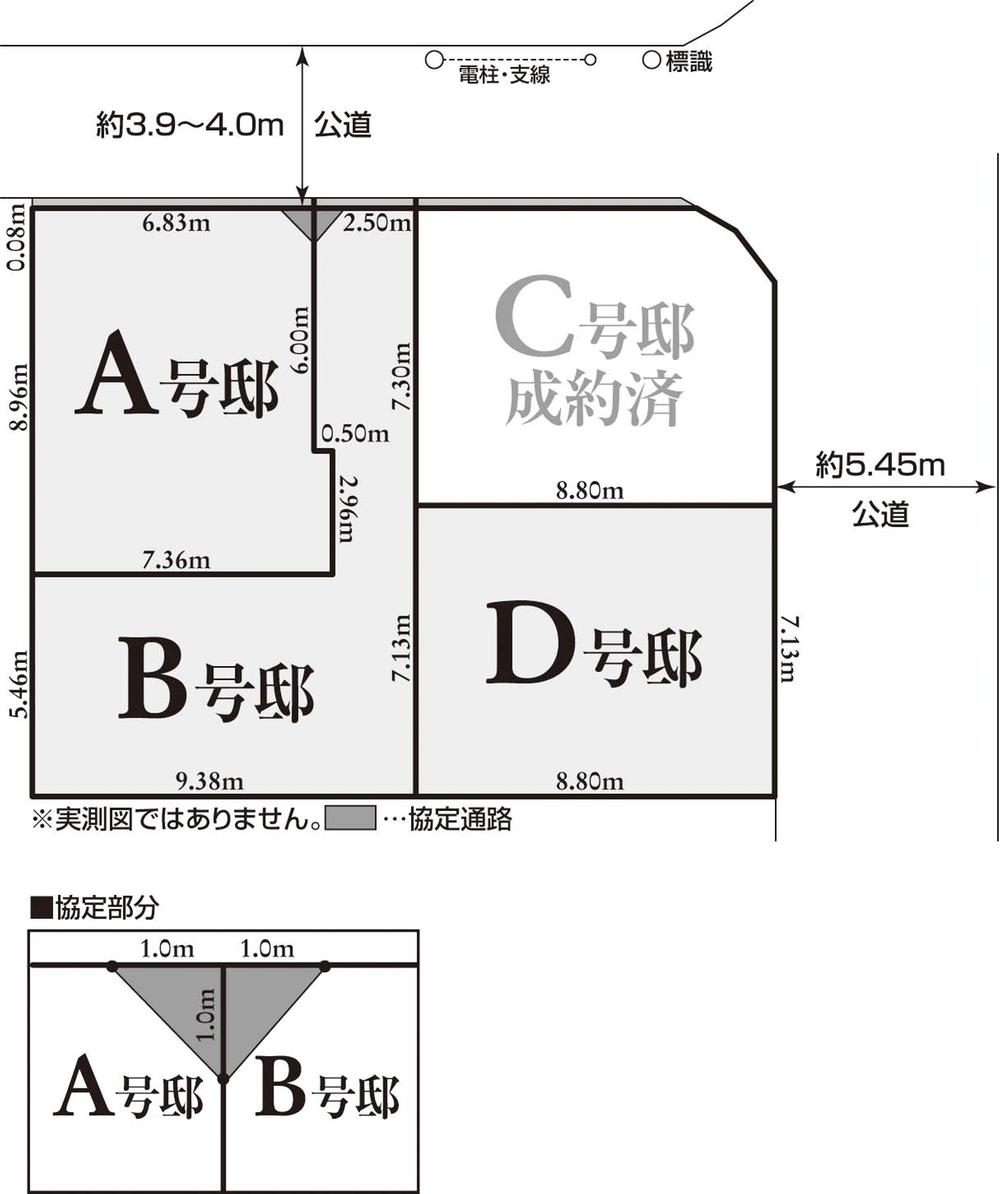 Compartment figure
区画図
Location
|






