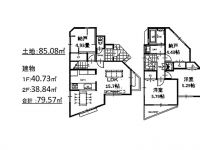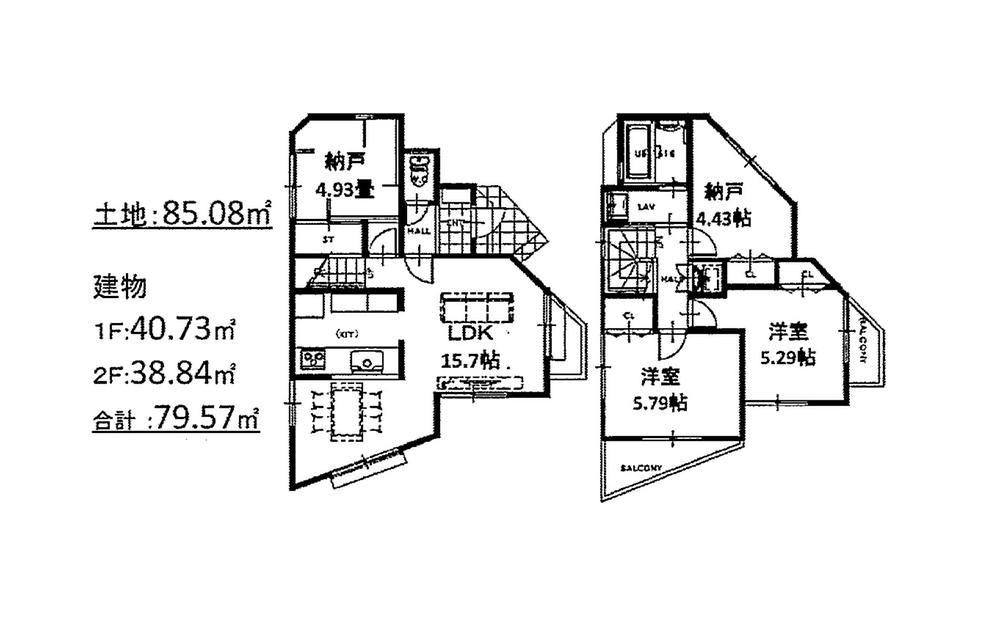2014April
51,800,000 yen, 2LDK + 2S (storeroom), 79.57 sq m
New Homes » Kanto » Tokyo » Toshima ward

| | Toshima-ku, Tokyo 東京都豊島区 |
| Tokyo Metro Yurakucho Line "Higashi" walk 11 minutes 東京メトロ有楽町線「東池袋」歩11分 |
| ■ Minamiikebukuro about 5 minutes until the elementary school ■ JR Yamanote Line "Ikebukuro" station up to 13 minutes ■ 2-story to land about 25.7 square meters ■ A quiet residential area ■南池袋小学校まで約5分■JR山手線『池袋』駅まで13分■土地約25.7坪に2階建■閑静な住宅地 |
| ■ 4 is a line 4 station availability of good location. ■4路線4駅利用可能の好立地です。 |
Features pickup 特徴ピックアップ | | Pre-ground survey / System kitchen / All room storage / A quiet residential area / LDK15 tatami mats or more / Japanese-style room / Face-to-face kitchen / Bathroom 1 tsubo or more / 2-story 地盤調査済 /システムキッチン /全居室収納 /閑静な住宅地 /LDK15畳以上 /和室 /対面式キッチン /浴室1坪以上 /2階建 | Price 価格 | | 51,800,000 yen 5180万円 | Floor plan 間取り | | 2LDK + 2S (storeroom) 2LDK+2S(納戸) | Units sold 販売戸数 | | 1 units 1戸 | Land area 土地面積 | | 85.08 sq m 85.08m2 | Building area 建物面積 | | 79.57 sq m 79.57m2 | Driveway burden-road 私道負担・道路 | | Nothing 無 | Completion date 完成時期(築年月) | | March 2014 2014年3月 | Address 住所 | | Toshima-ku, Tokyo Minamiikebukuro 3 東京都豊島区南池袋3 | Traffic 交通 | | Tokyo Metro Yurakucho Line "Higashi" walk 11 minutes
Tokyo Metro Fukutoshin line "Zōshigaya" walk 5 minutes
JR Yamanote Line "Ikebukuro" walk 13 minutes 東京メトロ有楽町線「東池袋」歩11分
東京メトロ副都心線「雑司が谷」歩5分
JR山手線「池袋」歩13分
| Related links 関連リンク | | [Related Sites of this company] 【この会社の関連サイト】 | Person in charge 担当者より | | [Regarding this property.] 3 is a line 3 station availability of good location! 4LDK with garage ・ LDK is about 15.7 Pledge face-to-face kitchen of a two-story land area 25.7 square meters. Also it comes with floor heating! Please feel free to contact us. In the listing published in our Facebook! 【この物件について】3路線3駅利用可能の好立地です!4LDK車庫付・土地面積25.7坪の2階建でLDK約15.7帖の対面キッチンです。床暖房も付いております!お気軽にお問合せ下さい。当社フェイスブックでも物件情報公開中! | Contact お問い合せ先 | | TEL: 0800-603-4794 [Toll free] mobile phone ・ Also available from PHS
Caller ID is not notified
Please contact the "saw SUUMO (Sumo)"
If it does not lead, If the real estate company TEL:0800-603-4794【通話料無料】携帯電話・PHSからもご利用いただけます
発信者番号は通知されません
「SUUMO(スーモ)を見た」と問い合わせください
つながらない方、不動産会社の方は
| Building coverage, floor area ratio 建ぺい率・容積率 | | 60% ・ 300% 60%・300% | Time residents 入居時期 | | April 2014 schedule 2014年4月予定 | Land of the right form 土地の権利形態 | | Ownership 所有権 | Structure and method of construction 構造・工法 | | Wooden 2-story 木造2階建 | Use district 用途地域 | | One middle and high 1種中高 | Other limitations その他制限事項 | | Fire zones 防火地域 | Overview and notices その他概要・特記事項 | | Building confirmation number: the KBI-TKY13-10-0792, Parking: car space 建築確認番号:第KBI-TKY13-10-0792、駐車場:カースペース | Company profile 会社概要 | | <Mediation> Governor of Tokyo (2) No. 088833 (Ltd.) Earl Grande buying and selling sales department Yubinbango151-0051 Shibuya-ku, Tokyo Sendagaya 5-13-9 <仲介>東京都知事(2)第088833号(株)アールグランデ売買営業部〒151-0051 東京都渋谷区千駄ヶ谷5-13-9 |
Floor plan間取り図  51,800,000 yen, 2LDK + 2S (storeroom), Land area 85.08 sq m , Building area 79.57 sq m
5180万円、2LDK+2S(納戸)、土地面積85.08m2、建物面積79.57m2
Location
|

