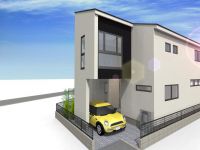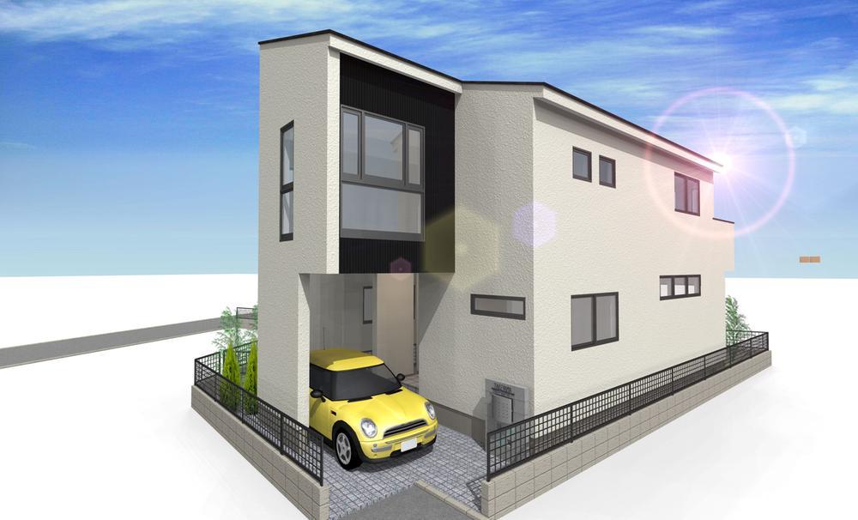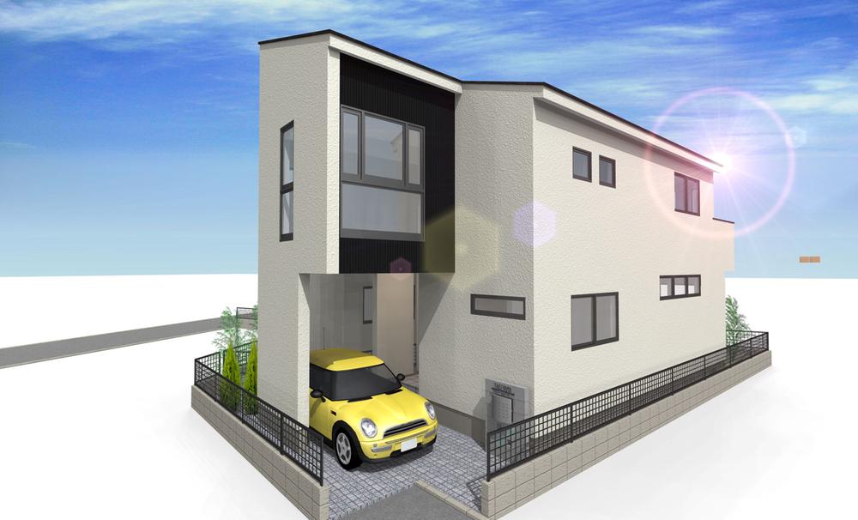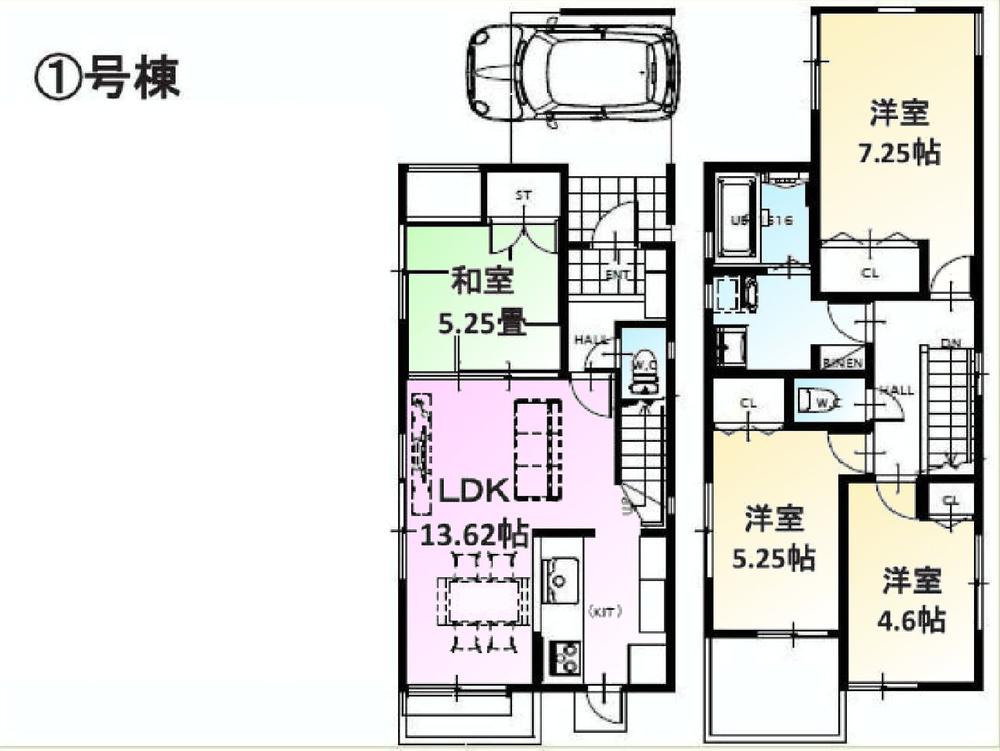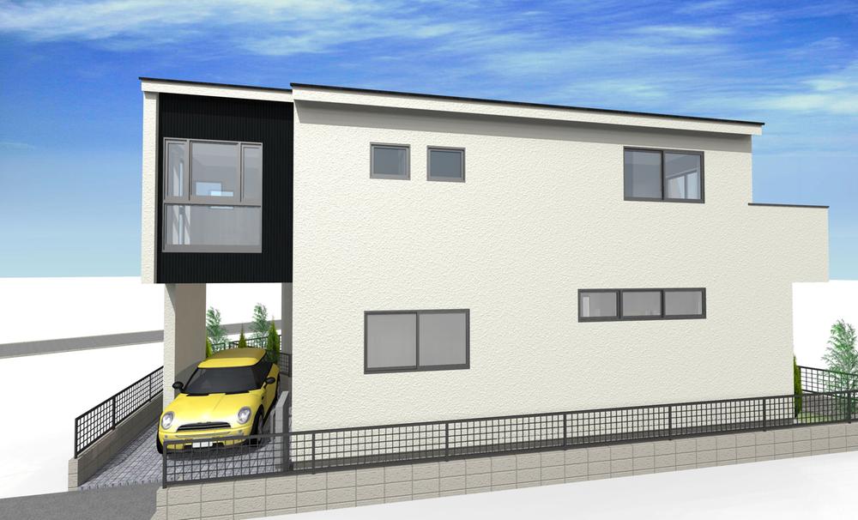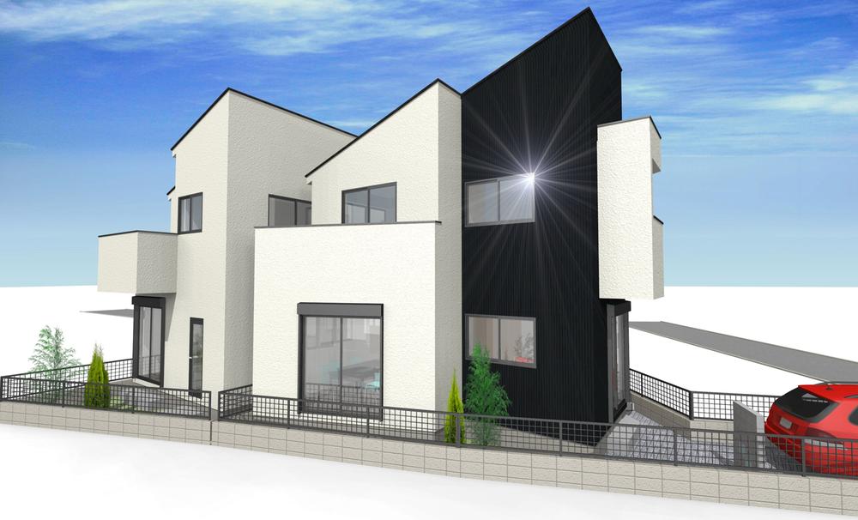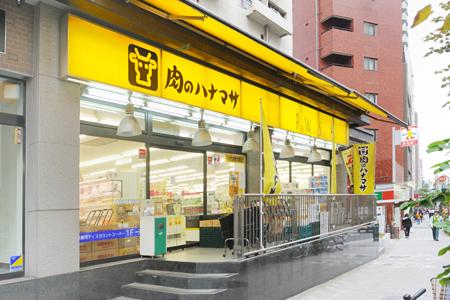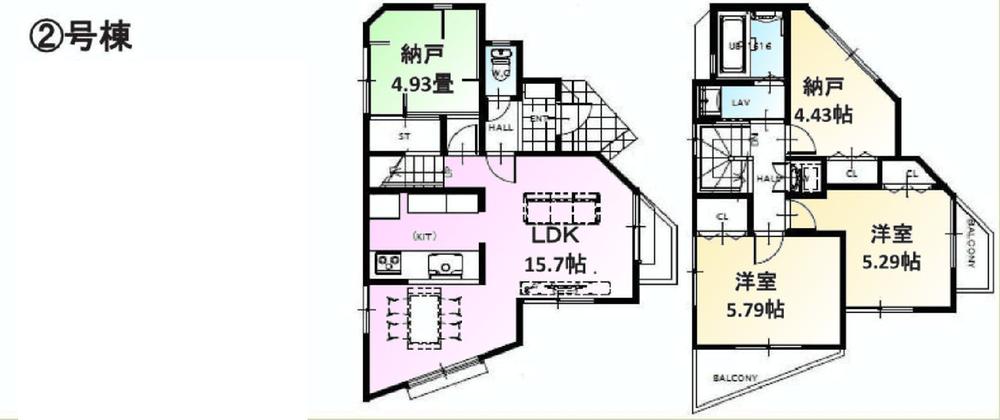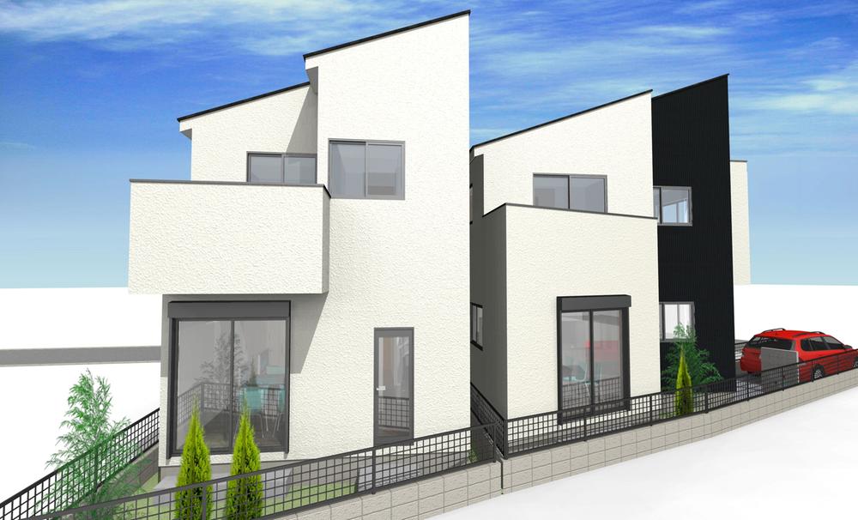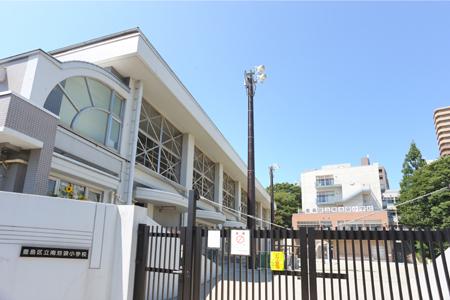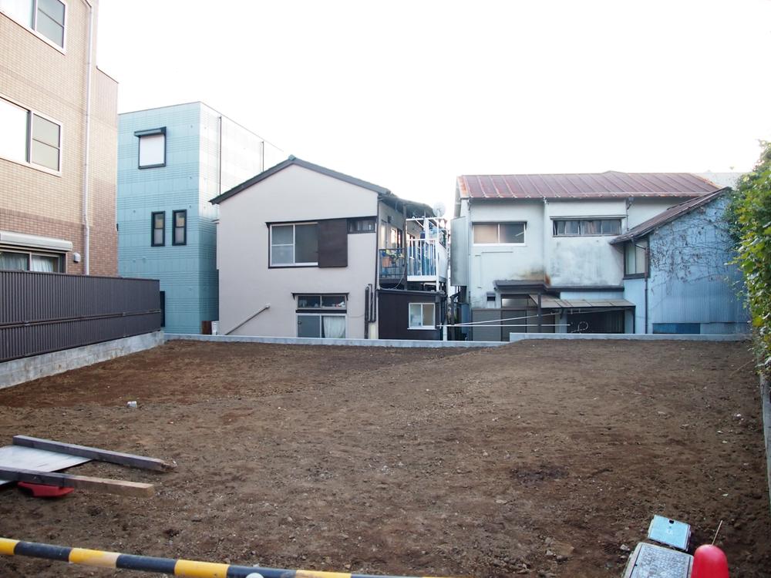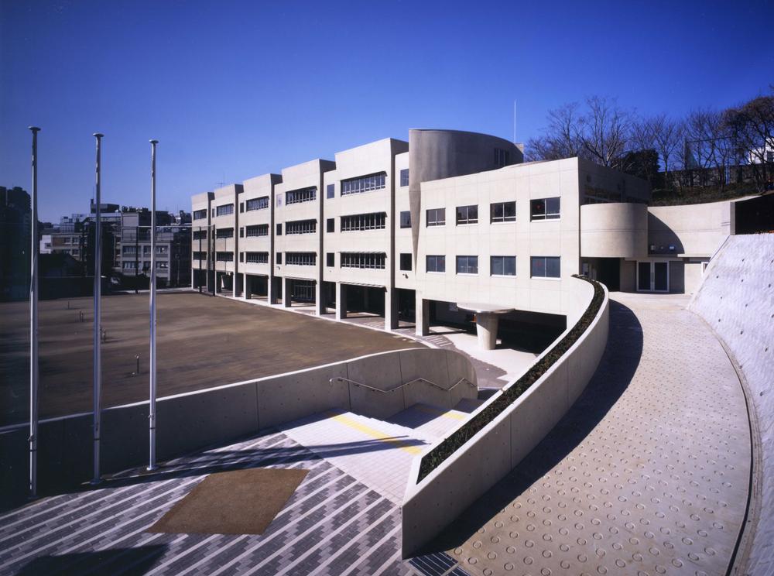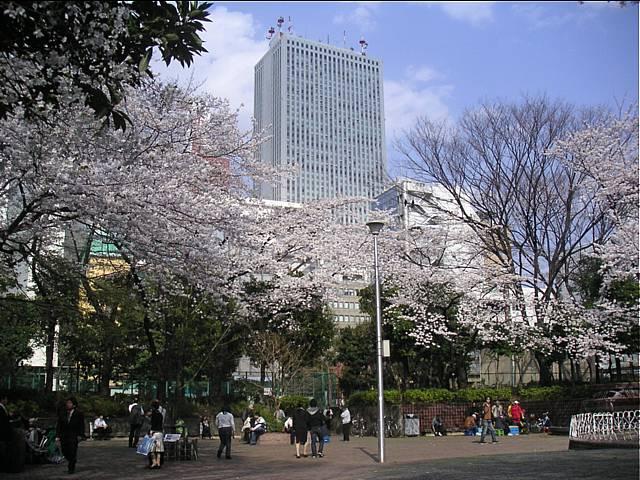|
|
Toshima-ku, Tokyo
東京都豊島区
|
|
Tokyo Metro Fukutoshin line "Zōshigaya" walk 5 minutes
東京メトロ副都心線「雑司が谷」歩5分
|
|
Scarcity of 4LDK Property, With garage
希少の4LDK物件、車庫付
|
|
Walk from the popular Ikebukuro Station area, Building more than 90 sq m
人気の池袋駅まで徒歩圏、建物90m2越え
|
Features pickup 特徴ピックアップ | | 2 along the line more accessible / System kitchen / A quiet residential area / Face-to-face kitchen / 2-story / Floor heating 2沿線以上利用可 /システムキッチン /閑静な住宅地 /対面式キッチン /2階建 /床暖房 |
Property name 物件名 | | Ikebukuro Station Walk 13 minutes 51,800,000 yen ~ 池袋駅 徒歩13分 5180万円 ~ |
Price 価格 | | 51,800,000 yen ~ 54,800,000 yen 5180万円 ~ 5480万円 |
Floor plan 間取り | | 4LDK 4LDK |
Units sold 販売戸数 | | 2 units 2戸 |
Total units 総戸数 | | 2 units 2戸 |
Land area 土地面積 | | 80.95 sq m ~ 85.08 sq m 80.95m2 ~ 85.08m2 |
Building area 建物面積 | | 79.57 sq m ~ 93.55 sq m 79.57m2 ~ 93.55m2 |
Driveway burden-road 私道負担・道路 | | North 4m, Asphaltic pavement Southeast side 2.4m 北側4m、アスファルト舗装 南東側2.4m |
Completion date 完成時期(築年月) | | March 2014 in late schedule 2014年3月下旬予定 |
Address 住所 | | Toshima-ku, Tokyo Minamiikebukuro 3 東京都豊島区南池袋3 |
Traffic 交通 | | Tokyo Metro Fukutoshin line "Zōshigaya" walk 5 minutes
JR Yamanote Line "Ikebukuro" walk 13 minutes 東京メトロ副都心線「雑司が谷」歩5分
JR山手線「池袋」歩13分
|
Person in charge 担当者より | | Rep Takami Ryuji 担当者高見 竜二 |
Contact お問い合せ先 | | (Stock) Yamato ・ Actus Bunkyo-shop TEL: 0800-809-9146 [Toll free] mobile phone ・ Also available from PHS
Caller ID is not notified
Please contact the "saw SUUMO (Sumo)"
If it does not lead, If the real estate company (株)大和・アクタス文京店TEL:0800-809-9146【通話料無料】携帯電話・PHSからもご利用いただけます
発信者番号は通知されません
「SUUMO(スーモ)を見た」と問い合わせください
つながらない方、不動産会社の方は
|
Building coverage, floor area ratio 建ぺい率・容積率 | | Building coverage: 60%, Volume ratio: 300% 建ぺい率:60%、容積率:300% |
Time residents 入居時期 | | April 2014 schedule 2014年4月予定 |
Land of the right form 土地の権利形態 | | Ownership 所有権 |
Structure and method of construction 構造・工法 | | 2-story wooden 木造2階建て |
Use district 用途地域 | | One middle and high 1種中高 |
Land category 地目 | | Residential land 宅地 |
Other limitations その他制限事項 | | Advanced use district, Fire zones 高度利用地区、防火地域 |
Overview and notices その他概要・特記事項 | | Contact: Takami Ryuji, Building confirmation number: No. KBI-TKN13-10-0791, The KBI-TKN13-10-0792 No. 担当者:高見 竜二、建築確認番号:第KBI-TKN13-10-0791号、第KBI-TKN13-10-0792号 |
Company profile 会社概要 | | <Mediation> Governor of Tokyo (6) No. 061367 (stock) Yamato ・ Actus Bunkyo store Yubinbango112-0002, Bunkyo-ku, Tokyo Koishikawa 2-25-10 103-2 Room No. <仲介>東京都知事(6)第061367号(株)大和・アクタス文京店〒112-0002 東京都文京区小石川2-25-10 103-2号室 |

