New Homes » Kanto » Tokyo » Toshima ward
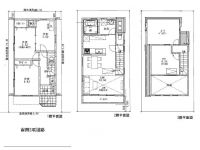 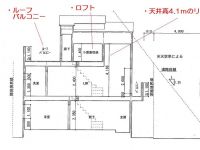
| | Toshima-ku, Tokyo 東京都豊島区 |
| Seibu Ikebukuro Line "Shiinamachi" walk 4 minutes 西武池袋線「椎名町」歩4分 |
| Pre-ground survey, 2 along the line more accessible, Super close, Facing south, System kitchen, Bathroom Dryer, Yang per good, All room storage, Flat to the station, Siemens south road, LDK15 tatami mats or more, Around traffic fewer 地盤調査済、2沿線以上利用可、スーパーが近い、南向き、システムキッチン、浴室乾燥機、陽当り良好、全居室収納、駅まで平坦、南側道路面す、LDK15畳以上、周辺交通量少なめ |
| Outer wall Joripatto ・ Flooring ・ Bathroom panel ・ kitchen ・ Wash ・ cross ・ post, Color ring select Allowed [Until the end of December) 外壁ジョリパット・フローリング・浴室パネル・キッチン・洗面・クロス・ポスト、カラーリングセレクト可【12月末まで) |
Features pickup 特徴ピックアップ | | Pre-ground survey / 2 along the line more accessible / Super close / Facing south / System kitchen / Bathroom Dryer / Yang per good / All room storage / Flat to the station / Siemens south road / LDK15 tatami mats or more / Around traffic fewer / Shaping land / Washbasin with shower / Face-to-face kitchen / Bathroom 1 tsubo or more / 2-story / South balcony / Double-glazing / Otobasu / Warm water washing toilet seat / loft / Nantei / Atrium / TV monitor interphone / Urban neighborhood / All living room flooring / Or more ceiling height 2.5m / City gas / roof balcony / Flat terrain / Attic storage / Movable partition 地盤調査済 /2沿線以上利用可 /スーパーが近い /南向き /システムキッチン /浴室乾燥機 /陽当り良好 /全居室収納 /駅まで平坦 /南側道路面す /LDK15畳以上 /周辺交通量少なめ /整形地 /シャワー付洗面台 /対面式キッチン /浴室1坪以上 /2階建 /南面バルコニー /複層ガラス /オートバス /温水洗浄便座 /ロフト /南庭 /吹抜け /TVモニタ付インターホン /都市近郊 /全居室フローリング /天井高2.5m以上 /都市ガス /ルーフバルコニー /平坦地 /屋根裏収納 /可動間仕切り | Price 価格 | | 41,800,000 yen 4180万円 | Floor plan 間取り | | 3LDK + S (storeroom) 3LDK+S(納戸) | Units sold 販売戸数 | | 1 units 1戸 | Land area 土地面積 | | 67.9 sq m (measured) 67.9m2(実測) | Building area 建物面積 | | 83.7 sq m (measured) 83.7m2(実測) | Driveway burden-road 私道負担・道路 | | Nothing, South 4m width (contact the road width 5.9m) 無、南4m幅(接道幅5.9m) | Completion date 完成時期(築年月) | | May 2014 2014年5月 | Address 住所 | | Toshima-ku, Tokyo Minaminagasaki 1-23 東京都豊島区南長崎1-23 | Traffic 交通 | | Seibu Ikebukuro Line "Shiinamachi" walk 4 minutes
Toei Oedo Line "Ochiaiminami Nagasaki" walk 16 minutes
Tokyo Metro Yurakucho Line "Kanamecho" walk 16 minutes 西武池袋線「椎名町」歩4分
都営大江戸線「落合南長崎」歩16分
東京メトロ有楽町線「要町」歩16分
| Person in charge 担当者より | | [Regarding this property.] outer wall ・ Flooring ・ bathroom ・ kitchen ・ Wash color select Allowed 【この物件について】外壁・フローリング・浴室・キッチン・洗面カラーセレクト可 | Contact お問い合せ先 | | (Ltd.) House partner TEL: 0800-603-7858 [Toll free] mobile phone ・ Also available from PHS
Caller ID is not notified
Please contact the "saw SUUMO (Sumo)"
If it does not lead, If the real estate company (株)ハウスパートナーTEL:0800-603-7858【通話料無料】携帯電話・PHSからもご利用いただけます
発信者番号は通知されません
「SUUMO(スーモ)を見た」と問い合わせください
つながらない方、不動産会社の方は
| Building coverage, floor area ratio 建ぺい率・容積率 | | 60% ・ 160% 60%・160% | Time residents 入居時期 | | June 2014 schedule 2014年6月予定 | Land of the right form 土地の権利形態 | | Ownership 所有権 | Structure and method of construction 構造・工法 | | Wooden 2-story 木造2階建 | Use district 用途地域 | | One middle and high 1種中高 | Other limitations その他制限事項 | | Set-back: already セットバック:済 | Overview and notices その他概要・特記事項 | | Facilities: Public Water Supply, This sewage, City gas, Building confirmation number: No. 13UD12T Ken 01581, Parking: No 設備:公営水道、本下水、都市ガス、建築確認番号:第13UD12T建01581号、駐車場:無 | Company profile 会社概要 | | <Mediation> Governor of Tokyo (2) No. 085,102 (one company) Property distribution management Association (Corporation) metropolitan area real estate Fair Trade Council member (Ltd.) House partner Yubinbango101-0031, Chiyoda-ku, Tokyo Higashi-Kanda 1-8-4-801 <仲介>東京都知事(2)第085102号(一社)不動産流通経営協会会員 (公社)首都圏不動産公正取引協議会加盟(株)ハウスパートナー〒101-0031 東京都千代田区東神田1-8-4-801 |
Floor plan間取り図 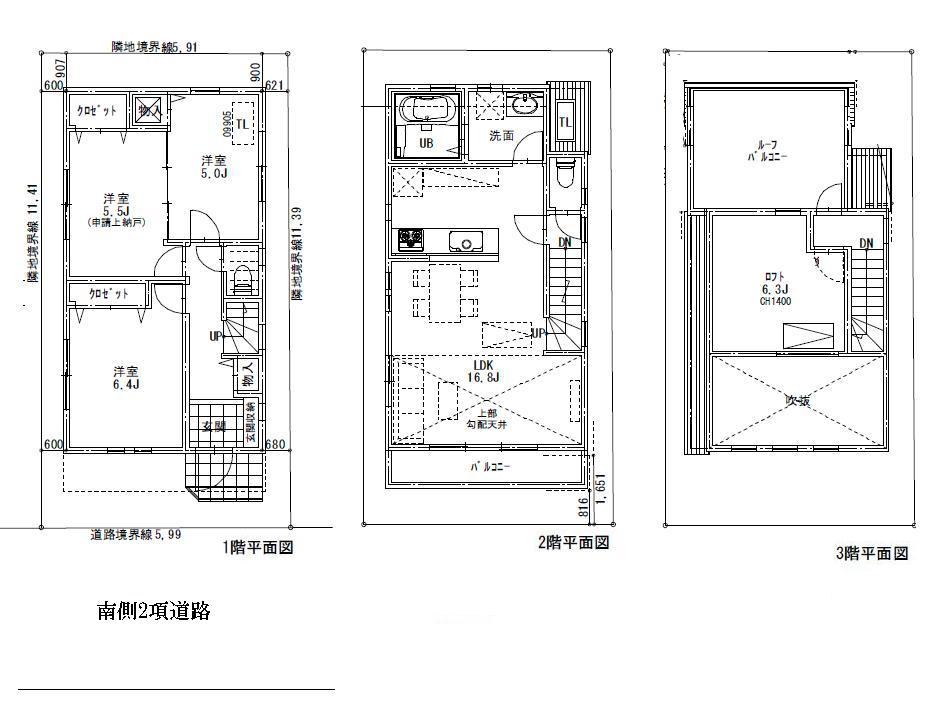 41,800,000 yen, 3LDK + S (storeroom), Land area 67.9 sq m , Building area 83.7 sq m
4180万円、3LDK+S(納戸)、土地面積67.9m2、建物面積83.7m2
Rendering (appearance)完成予想図(外観) 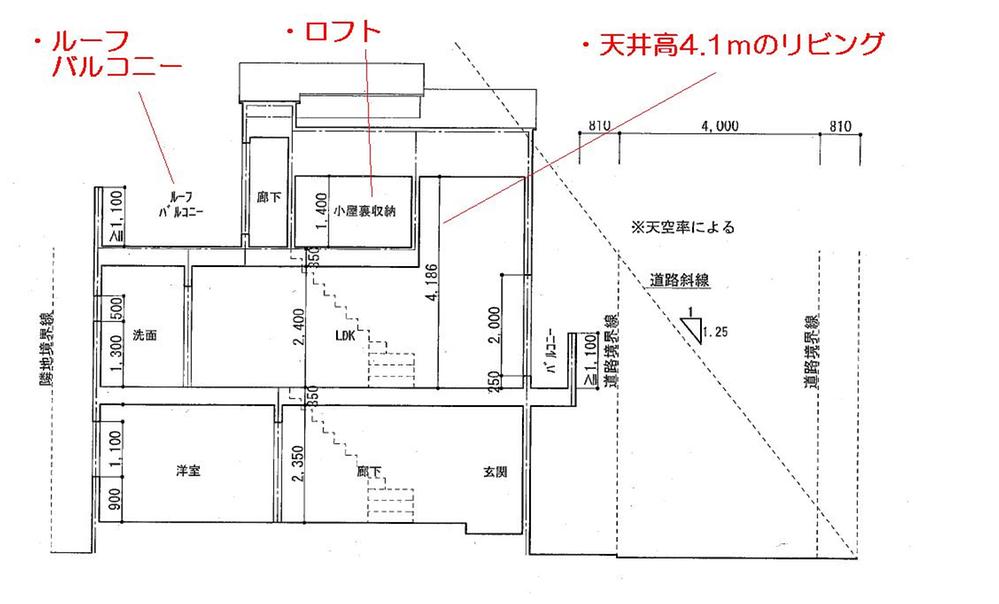 ・ Vaulted ceiling living room ceiling height 4.1m ・ loft ・ roof balcony
・天井高4.1mの吹き抜けリビング
・ロフト
・ルーフバルコニー
Rendering (introspection)完成予想図(内観) 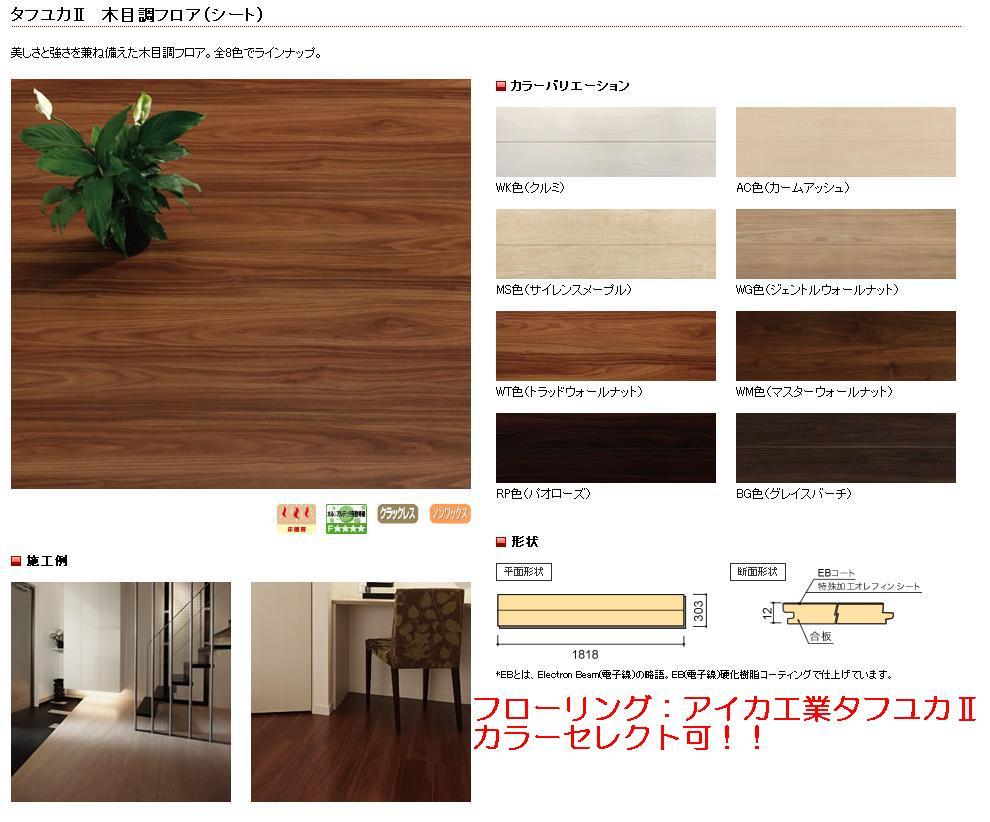 Color select Allowed
カラーセレクト可
Rendering (appearance)完成予想図(外観) 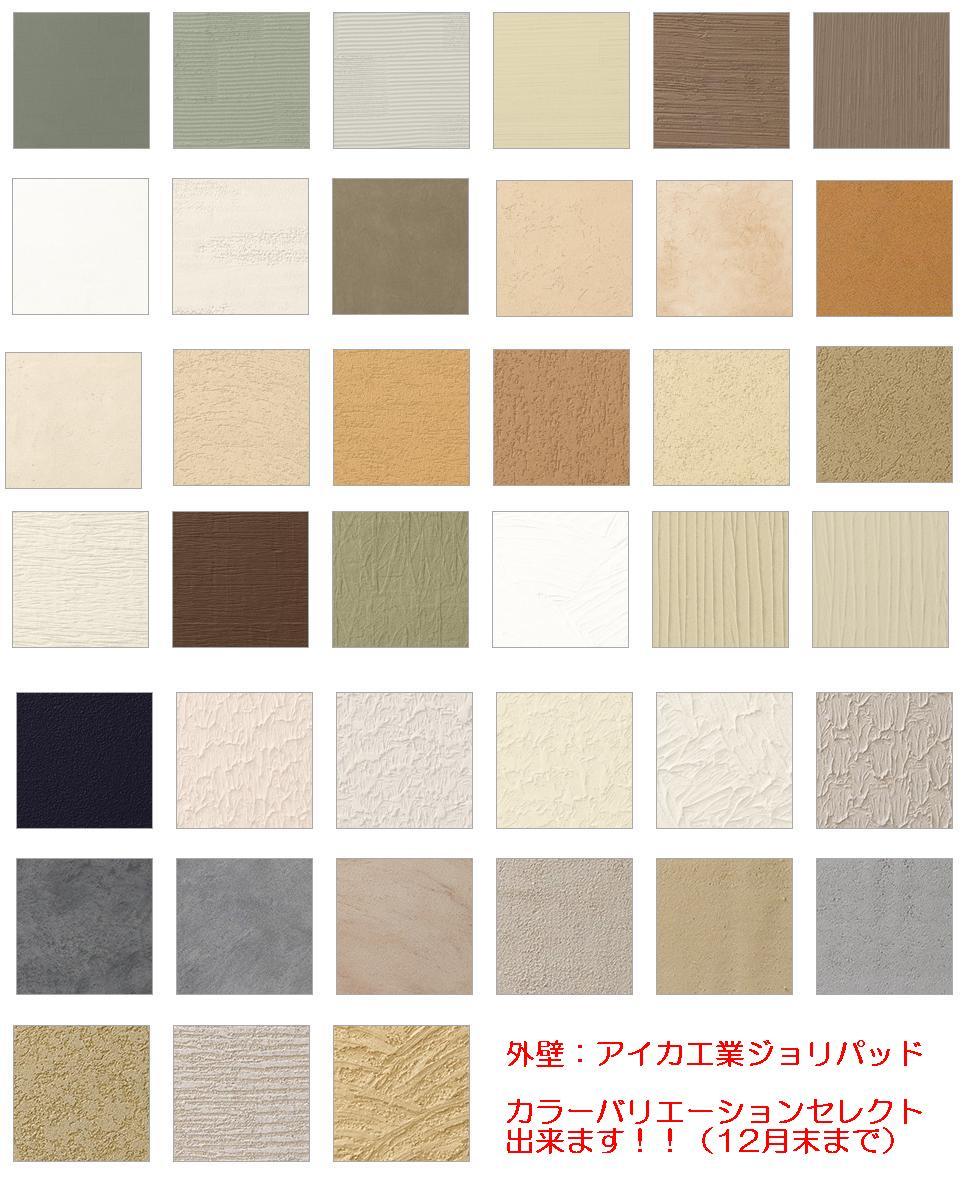 Outer wall: Joripatto, Handle ・ Color select Allowed
外壁:ジョリパット、柄・カラーセレクト可
Rendering (introspection)完成予想図(内観) 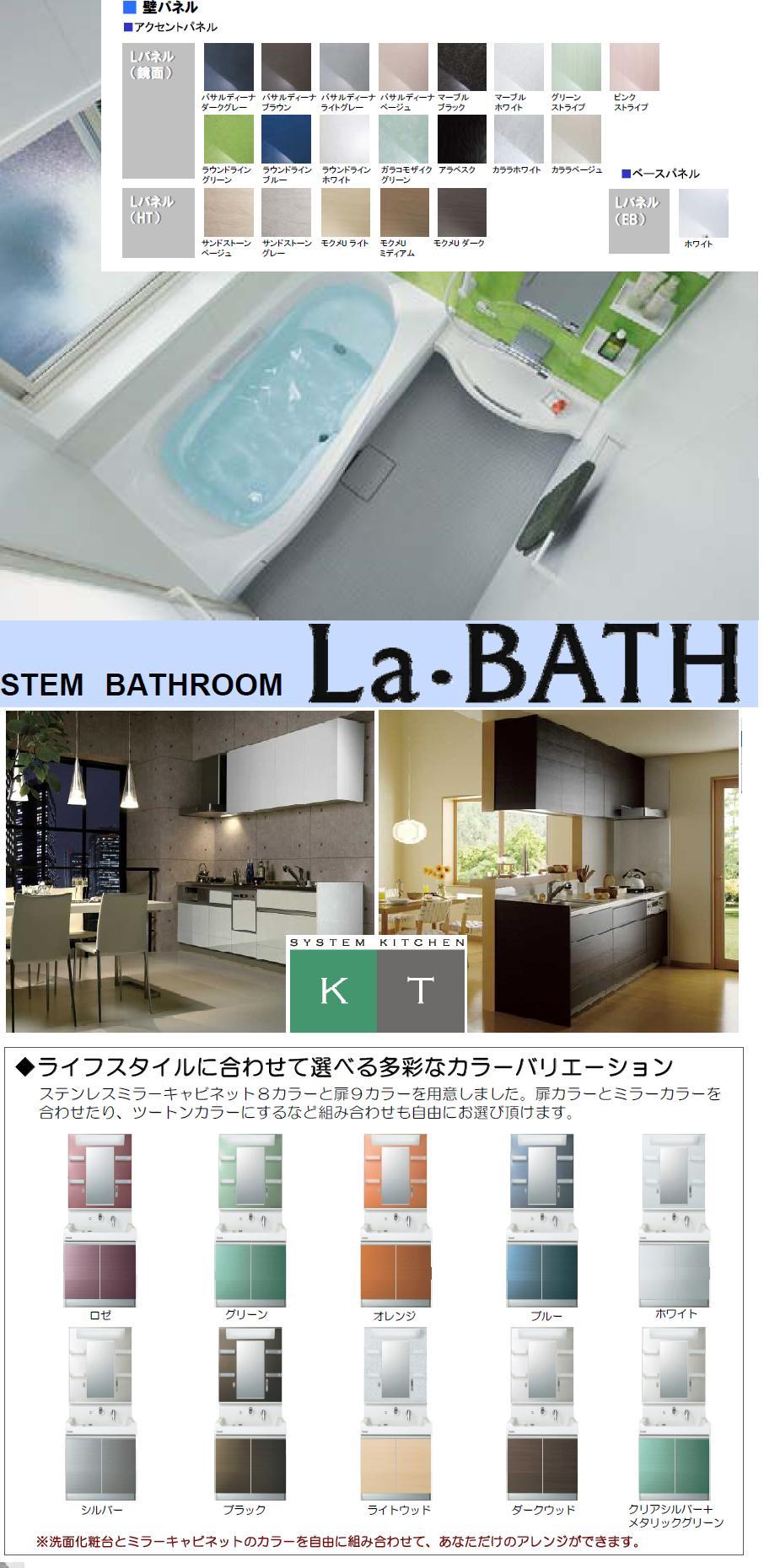 Color select Allowed
カラーセレクト可
Otherその他 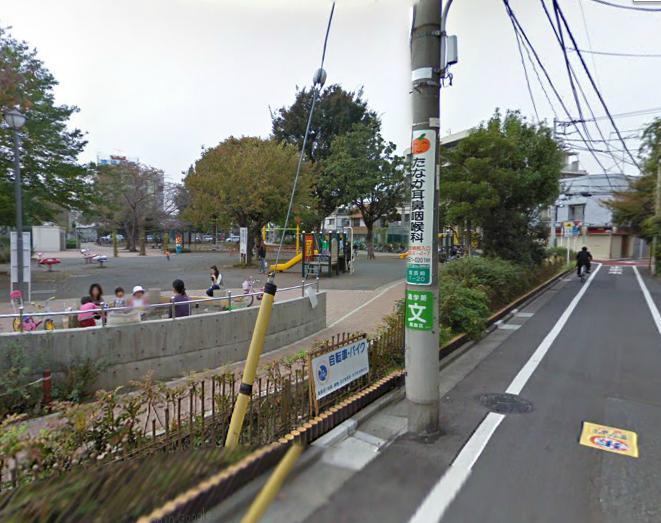 1 minute to large children's park
大型児童公園まで1分
Location
|







