New Homes » Kanto » Tokyo » Toshima ward
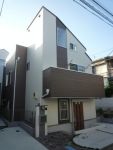 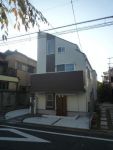
| | Toshima-ku, Tokyo 東京都豊島区 |
| Tokyo Metro Yurakucho Line "Senkawa" walk 11 minutes 東京メトロ有楽町線「千川」歩11分 |
Features pickup 特徴ピックアップ | | Immediate Available / 2 along the line more accessible / Facing south / Bathroom Dryer / Three-story or more / Floor heating 即入居可 /2沿線以上利用可 /南向き /浴室乾燥機 /3階建以上 /床暖房 | Price 価格 | | 44,800,000 yen ~ 46,800,000 yen 4480万円 ~ 4680万円 | Floor plan 間取り | | 2LDK + 2S (storeroom) 2LDK+2S(納戸) | Units sold 販売戸数 | | 2 units 2戸 | Total units 総戸数 | | 2 units 2戸 | Land area 土地面積 | | 59.81 sq m ~ 65.71 sq m 59.81m2 ~ 65.71m2 | Building area 建物面積 | | 73.71 sq m ~ 74.25 sq m 73.71m2 ~ 74.25m2 | Completion date 完成時期(築年月) | | August 2013 2013年8月 | Address 住所 | | Toshima-ku, Tokyo Takamatsu 3-9-21 東京都豊島区高松3-9-21 | Traffic 交通 | | Tokyo Metro Yurakucho Line "Senkawa" walk 11 minutes
Tokyo Metro Fukutoshin line "Senkawa" walk 11 minutes 東京メトロ有楽町線「千川」歩11分
東京メトロ副都心線「千川」歩11分
| Person in charge 担当者より | | Person in charge of real-estate and building in Toyama It is newly built single-family mania admit to large 軌自 other both. We will work hard to help to be able to realize the dream of your My Home! ! 担当者宅建富山 大軌自他ともに認める新築戸建マニアです。お客様のマイホームの夢を実現できるよう一生懸命お手伝いさせていただきます!! | Contact お問い合せ先 | | TEL: 0800-600-3853 [Toll free] mobile phone ・ Also available from PHS
Caller ID is not notified
Please contact the "saw SUUMO (Sumo)"
If it does not lead, If the real estate company TEL:0800-600-3853【通話料無料】携帯電話・PHSからもご利用いただけます
発信者番号は通知されません
「SUUMO(スーモ)を見た」と問い合わせください
つながらない方、不動産会社の方は
| Building coverage, floor area ratio 建ぺい率・容積率 | | Kenpei rate: 60%, Volume ratio: 150% 建ペい率:60%、容積率:150% | Time residents 入居時期 | | Immediate available 即入居可 | Land of the right form 土地の権利形態 | | Ownership 所有権 | Structure and method of construction 構造・工法 | | Wooden three-story 木造3階建 | Use district 用途地域 | | One low-rise 1種低層 | Overview and notices その他概要・特記事項 | | Contact: Toyama Dai軌 担当者:富山 大軌 | Company profile 会社概要 | | <Mediation> Minister of Land, Infrastructure and Transport (3) No. 006,101 (one company) Property distribution management Association (Corporation) metropolitan area real estate Fair Trade Council member Nomura brokerage + Ikebukuro sales department Nomura Real Estate Urban Net Co., Ltd. Yubinbango170-0013 Toshima-ku, Tokyo Higashi 1-5-6 Ikebukuro Eye Care building the fifth floor <仲介>国土交通大臣(3)第006101号(一社)不動産流通経営協会会員 (公社)首都圏不動産公正取引協議会加盟野村の仲介+池袋営業部野村不動産アーバンネット(株)〒170-0013 東京都豊島区東池袋1-5-6 池袋アイケアビル5階 |
Local appearance photo現地外観写真 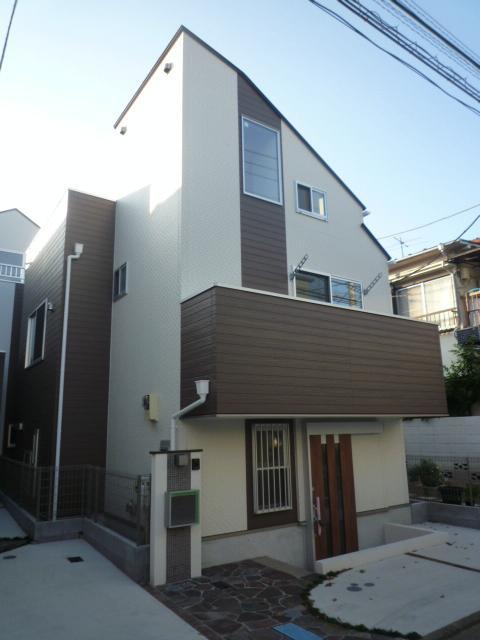 A Building (November 2013) Shooting
A号棟(2013年11月)撮影
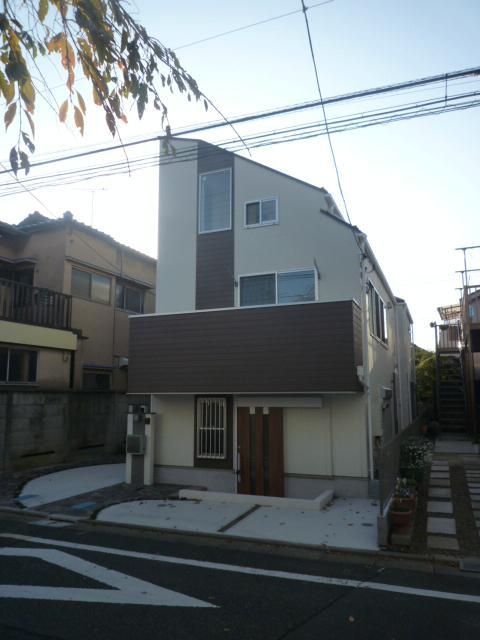 A Building (November 2013) Shooting
A号棟(2013年11月)撮影
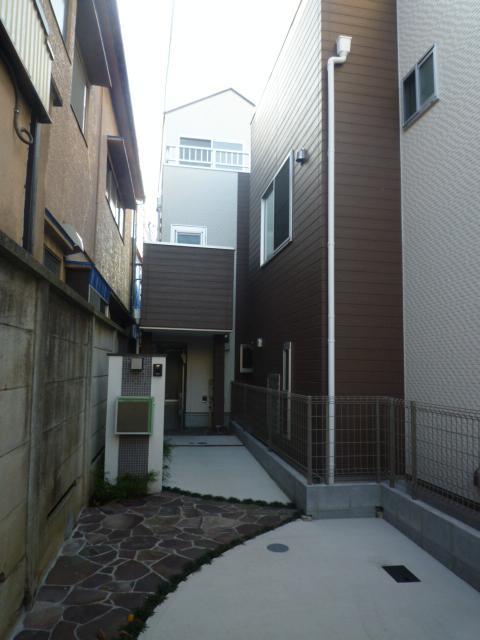 B Building (November 2013) Shooting
B号棟(2013年11月)撮影
Floor plan間取り図 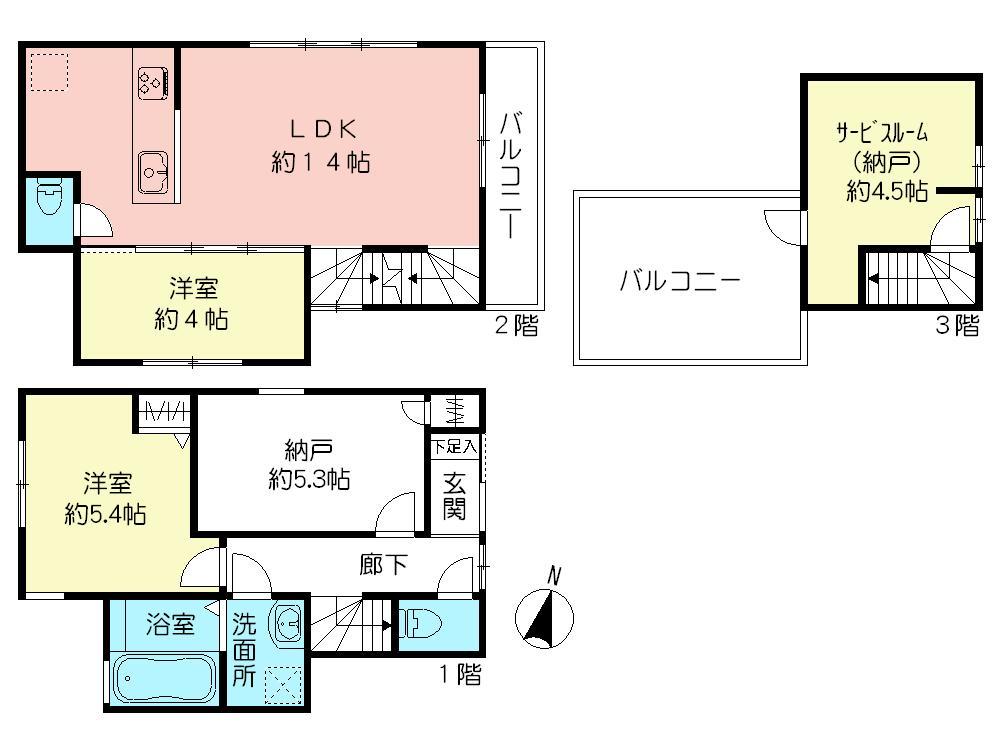 (A Building), Price 46,800,000 yen, 2LDK+2S, Land area 59.81 sq m , Building area 74.25 sq m
(A号棟)、価格4680万円、2LDK+2S、土地面積59.81m2、建物面積74.25m2
Livingリビング 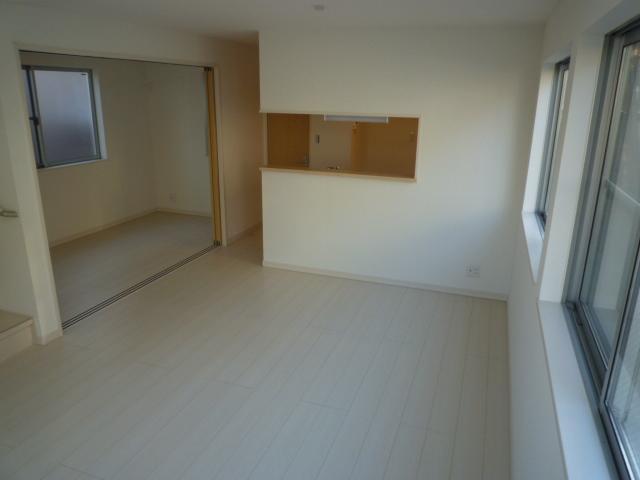 A Building Living (November 2013) Shooting
A号棟リビング(2013年11月)撮影
Bathroom浴室 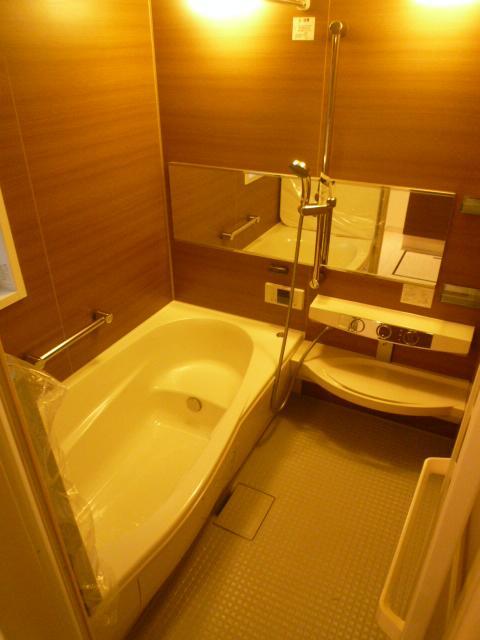 Bathroom (11 May 2013) Shooting
浴室(2013年11月)撮影
Kitchenキッチン 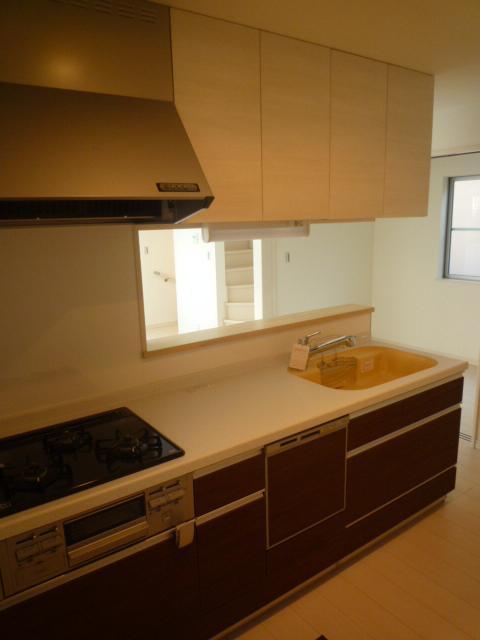 A Building Kitchen (November 2013) Shooting
A号棟キッチン(2013年11月)撮影
Entrance玄関 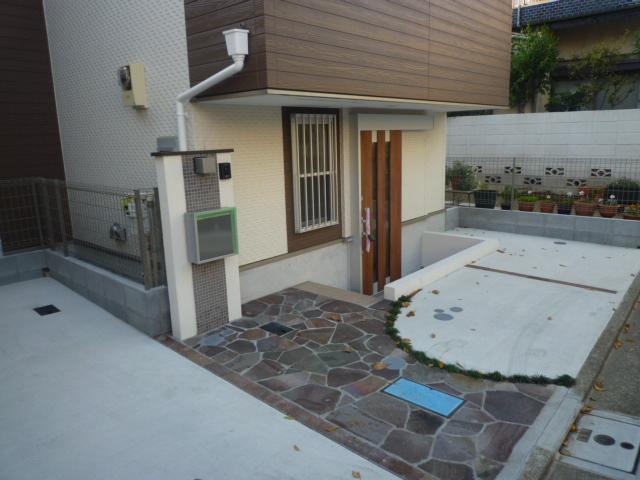 A Building entrance (November 2013) Shooting
A号棟玄関(2013年11月)撮影
Wash basin, toilet洗面台・洗面所 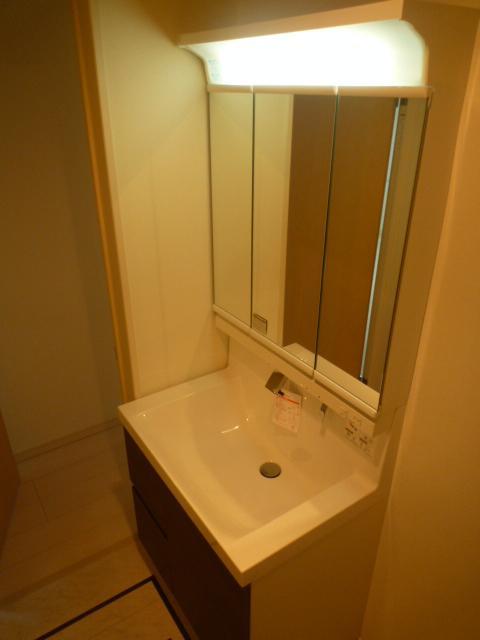 A Building wash basin (November 2013) Shooting
A号棟洗面台(2013年11月)撮影
Toiletトイレ 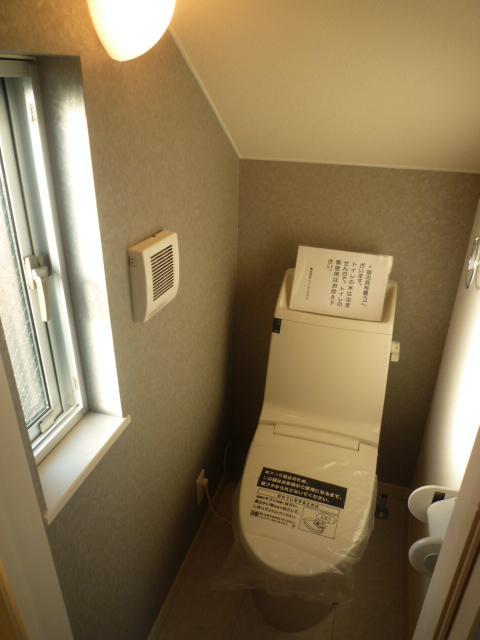 Toilet (November 2013) Shooting
トイレ(2013年11月)撮影
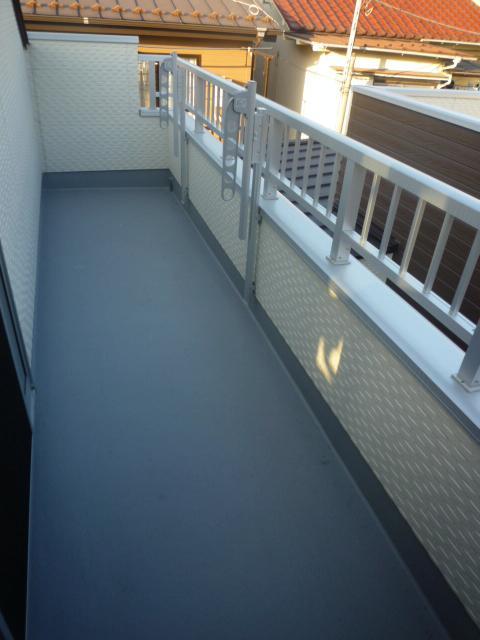 Other Equipment
その他設備
Balconyバルコニー 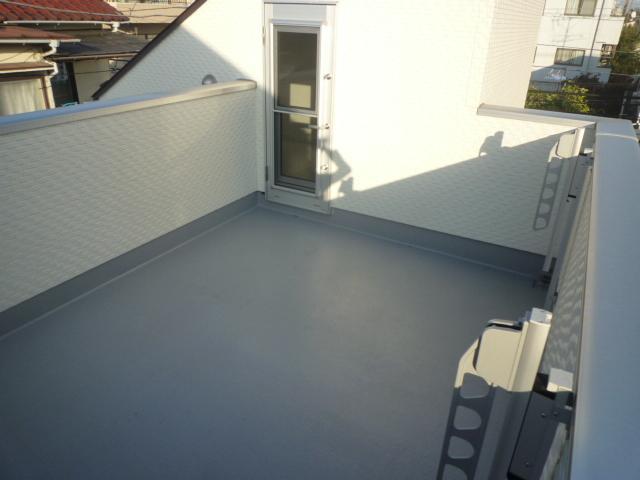 A Building roof balcony (November 2013) Shooting
A号棟ルーフバルコニー(2013年11月)撮影
Other introspectionその他内観 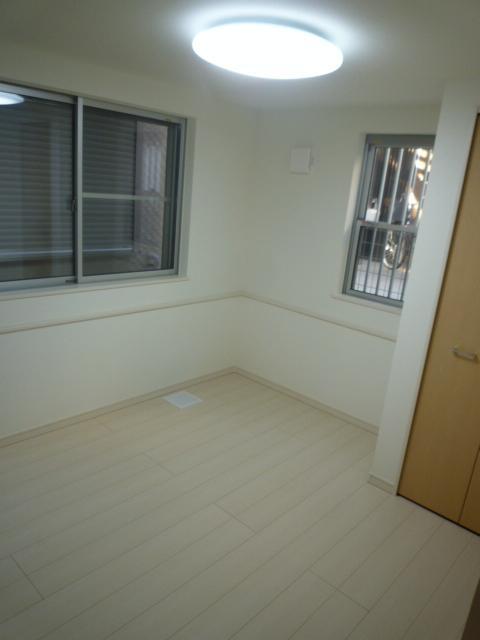 A Western-style Building (November 2013) Shooting
A号棟洋室(2013年11月)撮影
Otherその他 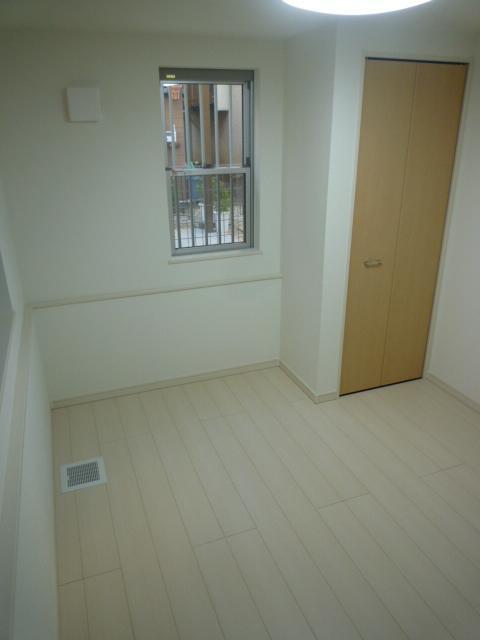 A Western-style Building (November 2013) Shooting
A号棟洋室(2013年11月)撮影
Floor plan間取り図 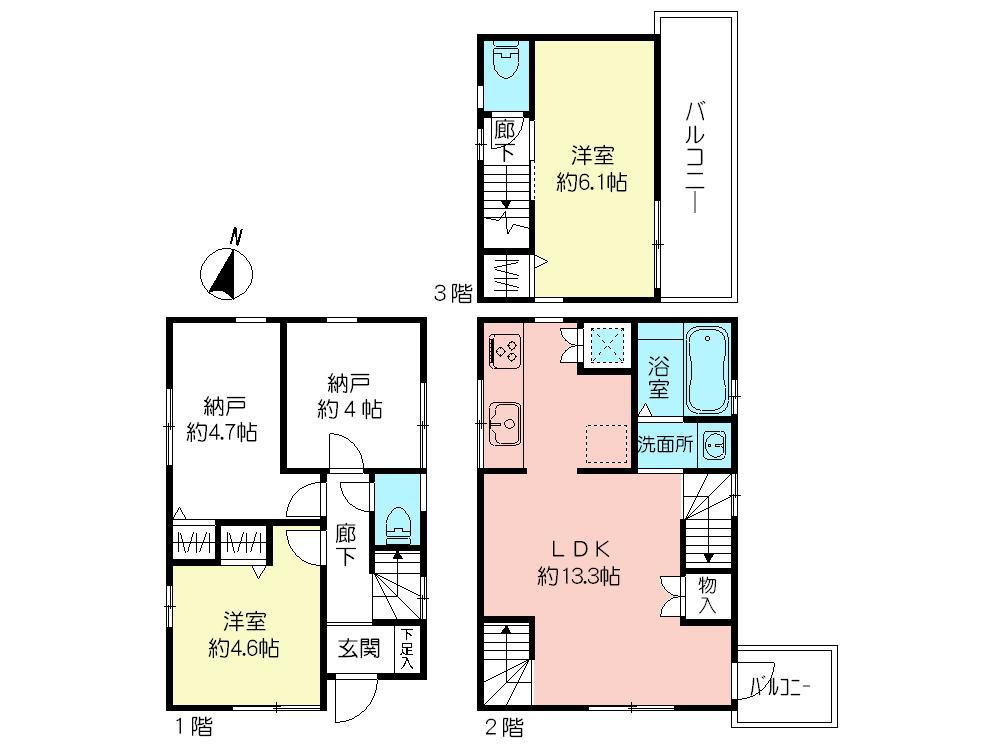 (B Building), Price 44,800,000 yen, 2LDK+2S, Land area 65.71 sq m , Building area 73.71 sq m
(B号棟)、価格4480万円、2LDK+2S、土地面積65.71m2、建物面積73.71m2
Livingリビング 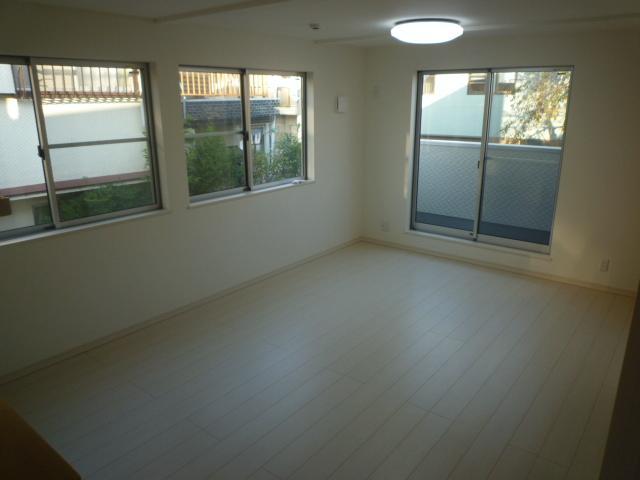 A Building Living (November 2013) Shooting
A号棟リビング(2013年11月)撮影
Kitchenキッチン 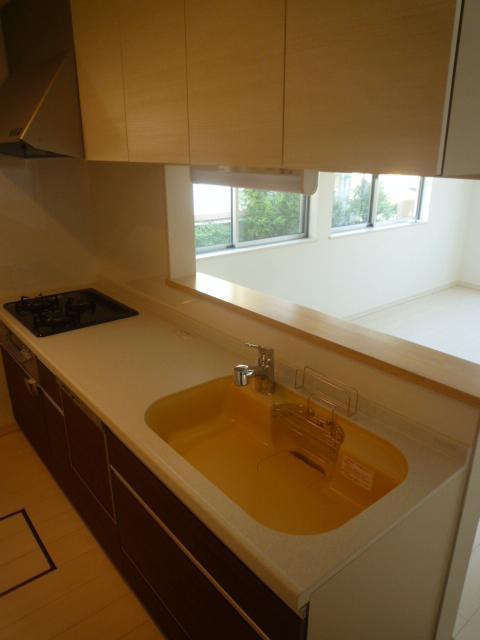 A Building Kitchen (November 2013) Shooting
A号棟キッチン(2013年11月)撮影
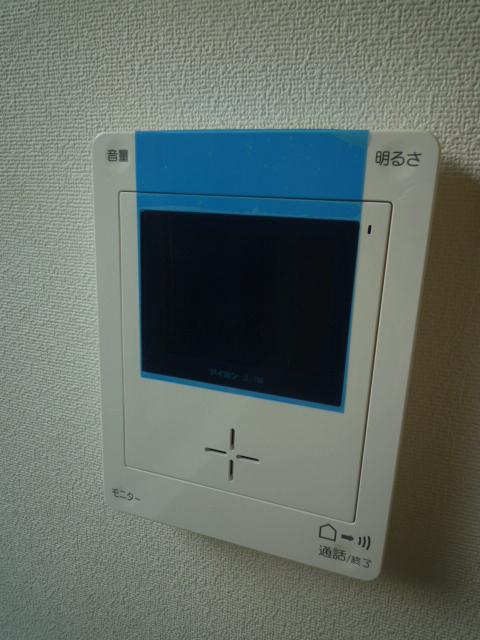 Other Equipment
その他設備
Other introspectionその他内観 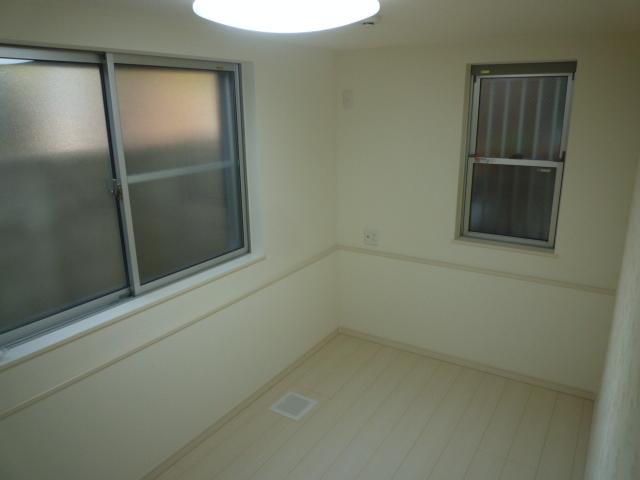 B Building Western-style (11 May 2013) Shooting
B号棟洋室(2013年11月)撮影
Otherその他 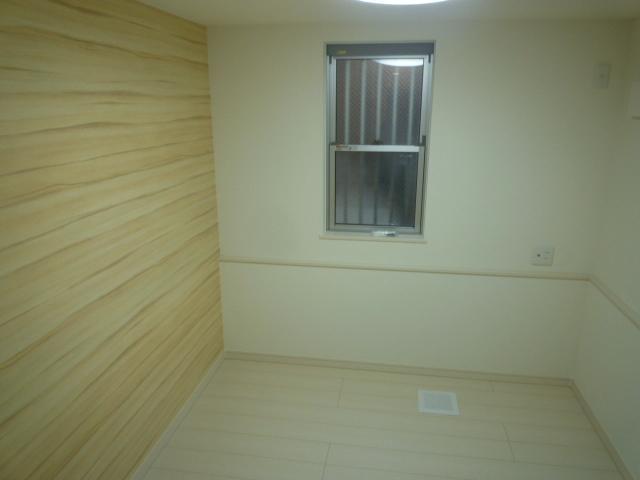 B Building Western-style (11 May 2013) Shooting
B号棟洋室(2013年11月)撮影
Livingリビング 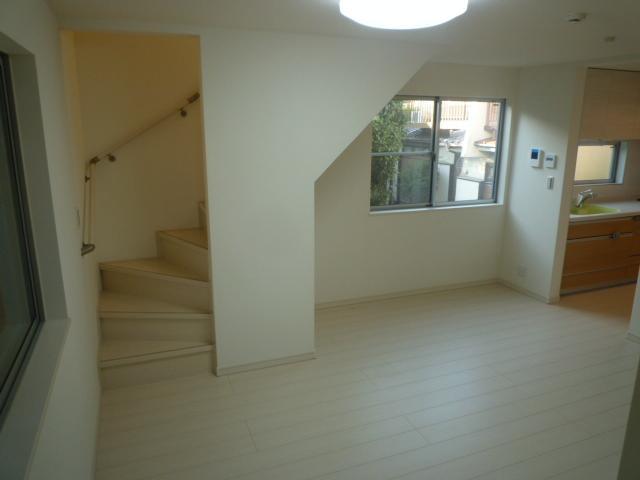 B Building Living (November 2013) Shooting
B号棟リビング(2013年11月)撮影
Location
| 





















