New Homes » Kanto » Tokyo » Toshima ward
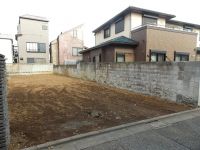 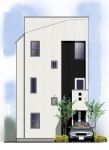
| | Toshima-ku, Tokyo 東京都豊島区 |
| Tokyo Metro Yurakucho Line "Kanamecho" walk 8 minutes 東京メトロ有楽町線「要町」歩8分 |
| 2 along the line more accessible, Immediate delivery Allowed, Yang per good, Siemens south road, Leafy residential area, City gas, Building plan example there 2沿線以上利用可、即引渡し可、陽当り良好、南側道路面す、緑豊かな住宅地、都市ガス、建物プラン例有り |
| 2 along the line more accessible, Immediate delivery Allowed, Yang per good, Siemens south road, Leafy residential area, City gas, Building plan example there 2沿線以上利用可、即引渡し可、陽当り良好、南側道路面す、緑豊かな住宅地、都市ガス、建物プラン例有り |
Features pickup 特徴ピックアップ | | 2 along the line more accessible / Vacant lot passes / Yang per good / Siemens south road / A quiet residential area / Leafy residential area / City gas / Building plan example there 2沿線以上利用可 /更地渡し /陽当り良好 /南側道路面す /閑静な住宅地 /緑豊かな住宅地 /都市ガス /建物プラン例有り | Event information イベント情報 | | (Please be sure to ask in advance) (事前に必ずお問い合わせください) | Price 価格 | | 30,800,000 yen 3080万円 | Building coverage, floor area ratio 建ぺい率・容積率 | | Kenpei rate: 60%, Volume ratio: 160% 建ペい率:60%、容積率:160% | Sales compartment 販売区画数 | | 1 compartment 1区画 | Total number of compartments 総区画数 | | 2 compartment 2区画 | Land area 土地面積 | | 71 sq m (21.47 tsubo) (measured) 71m2(21.47坪)(実測) | Driveway burden-road 私道負担・道路 | | Road width: 4m, Asphaltic pavement 道路幅:4m、アスファルト舗装 | Land situation 土地状況 | | Vacant lot 更地 | Construction completion time 造成完了時期 | | November 2013 2013年11月 | Address 住所 | | Toshima-ku, Tokyo Takamatsu 2 東京都豊島区高松2 | Traffic 交通 | | Tokyo Metro Yurakucho Line "Kanamecho" walk 8 minutes
Tokyo Metro Fukutoshin line "Senkawa" walk 7 minutes 東京メトロ有楽町線「要町」歩8分
東京メトロ副都心線「千川」歩7分
| Person in charge 担当者より | | [Regarding this property.] South 4M road A quiet residential area Day good The final 1 compartment 【この物件について】南4M道路 閑静な住宅街 日当り良好 最終1区画 | Contact お問い合せ先 | | (Ltd.) Sana ・ HomesTEL: 03-3941-3755 Please contact as "saw SUUMO (Sumo)" (株)Sana・HomesTEL:03-3941-3755「SUUMO(スーモ)を見た」と問い合わせください | Land of the right form 土地の権利形態 | | Ownership 所有権 | Building condition 建築条件 | | With 付 | Time delivery 引き渡し時期 | | Consultation 相談 | Land category 地目 | | Residential land 宅地 | Use district 用途地域 | | One middle and high 1種中高 | Other limitations その他制限事項 | | Height district, Quasi-fire zones, Shade limit Yes, Irregular land 高度地区、準防火地域、日影制限有、不整形地 | Overview and notices その他概要・特記事項 | | Facilities: Public Water Supply, This sewage, City gas 設備:公営水道、本下水、都市ガス | Company profile 会社概要 | | <Mediation> Governor of Tokyo (1) No. 095284 (Ltd.) Sana ・ Homesyubinbango112-0015, Bunkyo-ku, Tokyo Mejirodai 3-12-2 <仲介>東京都知事(1)第095284号(株)Sana・Homes〒112-0015 東京都文京区目白台3-12-2 |
Local photos, including front road前面道路含む現地写真 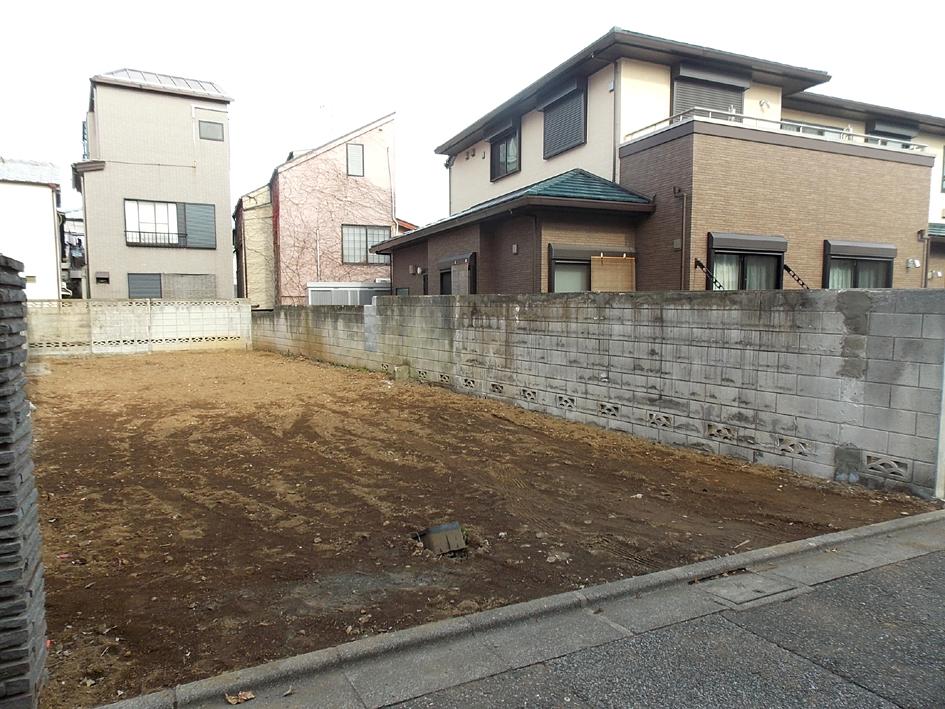 Local (11 May 2013) Shooting
現地(2013年11月)撮影
Building plan example (Perth ・ appearance)建物プラン例(パース・外観) 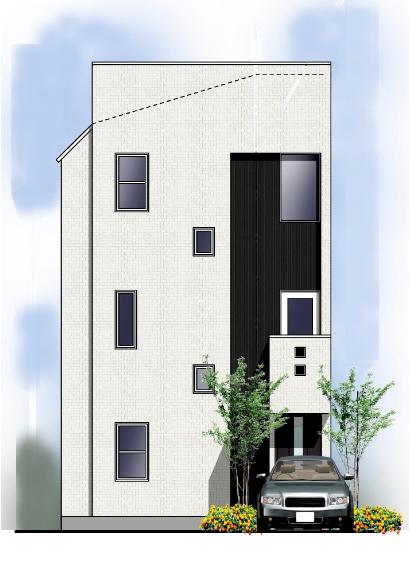 Building plan example (B rather compartment) Building price 15 million yen, Building area 79.18 sq m
建物プラン例(Bく区画)建物価格1500万円、建物面積79.18m2
Building plan example (exterior photos)建物プラン例(外観写真) 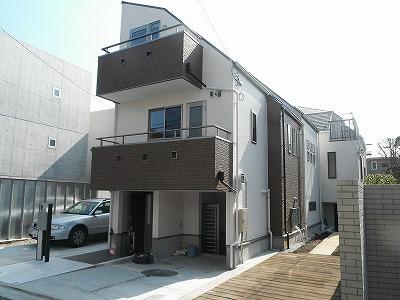 Appearance example of construction by the same construction company
同建設会社による外観施工例
Building plan example (introspection photo)建物プラン例(内観写真) 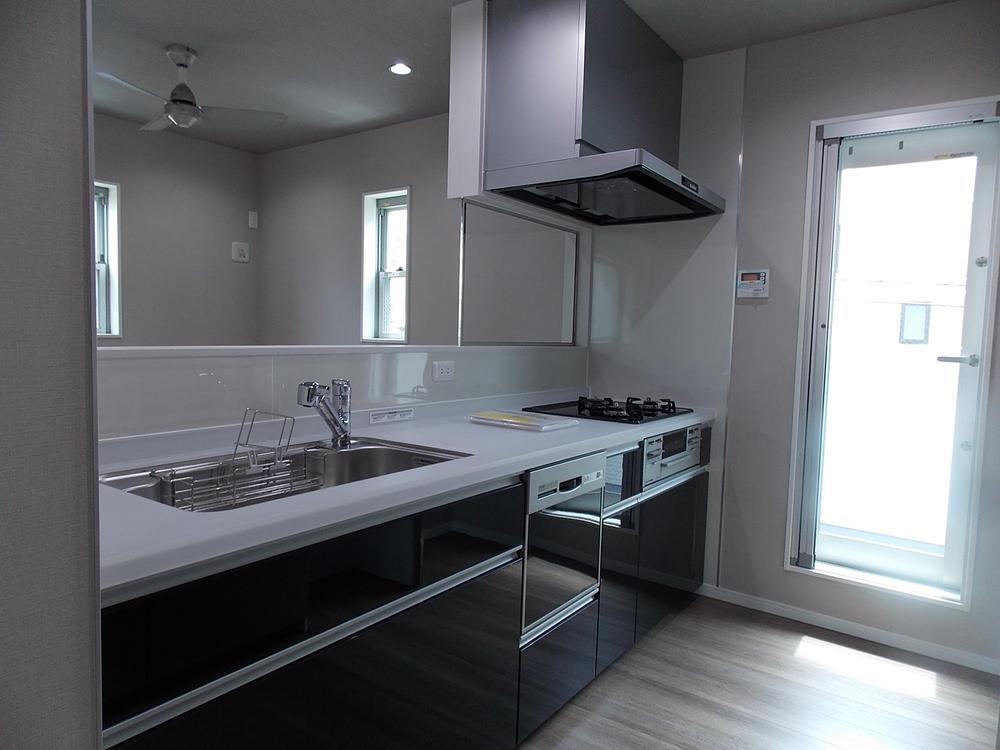 Kitchen construction cases by the same construction company
同建設会社によるキッチン施工例
Otherその他 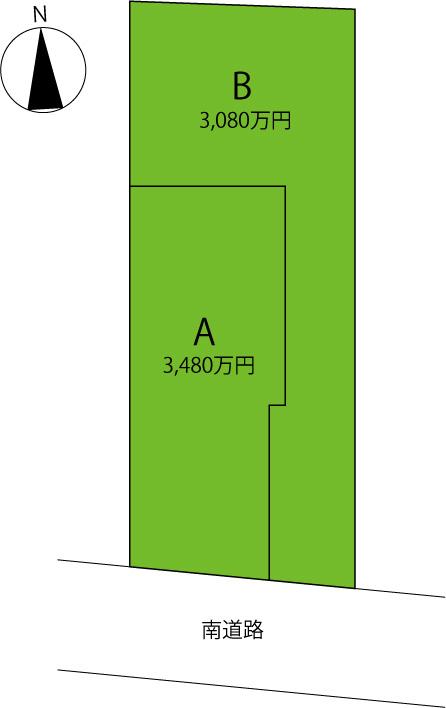 Compartment figure
区画図
Other building plan exampleその他建物プラン例 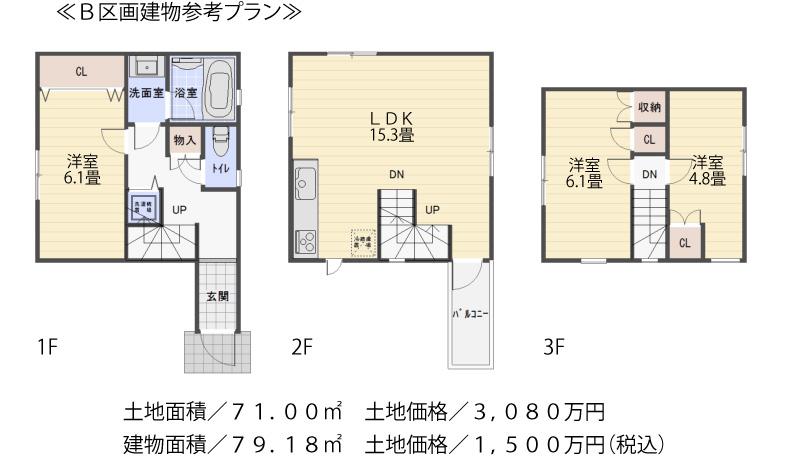 Building plan example (B compartment) Building price 15 million yen, Building area 79.18 sq m
建物プラン例(B区画)建物価格1500万円、建物面積79.18m2
Location
|







