New Homes » Kanto » Tokyo » Toshima ward
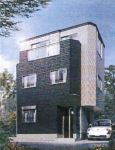 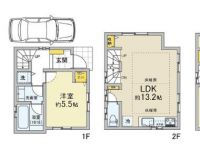
| | Toshima-ku, Tokyo 東京都豊島区 |
| Tokyo Metro Yurakucho Line "Senkawa" walk 3 minutes 東京メトロ有楽町線「千川」歩3分 |
| Tokyo Metro Yurakucho Line ・ Fukutoshin a 3-minute walk from "Senkawa Station" ・ This newly built single-family is the birth of the access of a 7-minute walk from "Kotake Mukaihara Station" good good location !! "stucco home" !! 東京メトロ有楽町線・副都心線「千川駅」より徒歩3分・「小竹向原駅」より徒歩7分のアクセス良好な好立地!!“漆喰の家”の新築戸建が誕生します!! |
Features pickup 特徴ピックアップ | | Vibration Control ・ Seismic isolation ・ Earthquake resistant / 2 along the line more accessible / Super close / It is close to the city / System kitchen / Bathroom Dryer / Flat to the station / Corner lot / Shaping land / Bathroom 1 tsubo or more / Double-glazing / The window in the bathroom / Leafy residential area / All living room flooring / Dish washing dryer / Three-story or more / Living stairs / City gas / All rooms are two-sided lighting / Maintained sidewalk / Floor heating 制震・免震・耐震 /2沿線以上利用可 /スーパーが近い /市街地が近い /システムキッチン /浴室乾燥機 /駅まで平坦 /角地 /整形地 /浴室1坪以上 /複層ガラス /浴室に窓 /緑豊かな住宅地 /全居室フローリング /食器洗乾燥機 /3階建以上 /リビング階段 /都市ガス /全室2面採光 /整備された歩道 /床暖房 | Price 価格 | | 42,800,000 yen 4280万円 | Floor plan 間取り | | 3LDK 3LDK | Units sold 販売戸数 | | 1 units 1戸 | Total units 総戸数 | | 1 units 1戸 | Land area 土地面積 | | 43.42 sq m 43.42m2 | Building area 建物面積 | | 67.07 sq m 67.07m2 | Driveway burden-road 私道負担・道路 | | Nothing, North 4m width, East 4m width 無、北4m幅、東4m幅 | Completion date 完成時期(築年月) | | March 2014 2014年3月 | Address 住所 | | Toshima-ku, Tokyo Chihaya 4 東京都豊島区千早4 | Traffic 交通 | | Tokyo Metro Yurakucho Line "Senkawa" walk 3 minutes
Tokyo Metro Fukutoshin line "Senkawa" walk 3 minutes
Tokyo Metro Yurakucho Line "Kotake Mukaihara" walk 7 minutes 東京メトロ有楽町線「千川」歩3分
東京メトロ副都心線「千川」歩3分
東京メトロ有楽町線「小竹向原」歩7分
| Related links 関連リンク | | [Related Sites of this company] 【この会社の関連サイト】 | Contact お問い合せ先 | | TEL: 0800-809-8522 [Toll free] mobile phone ・ Also available from PHS
Caller ID is not notified
Please contact the "saw SUUMO (Sumo)"
If it does not lead, If the real estate company TEL:0800-809-8522【通話料無料】携帯電話・PHSからもご利用いただけます
発信者番号は通知されません
「SUUMO(スーモ)を見た」と問い合わせください
つながらない方、不動産会社の方は
| Building coverage, floor area ratio 建ぺい率・容積率 | | 60% ・ 200% 60%・200% | Time residents 入居時期 | | March 2014 schedule 2014年3月予定 | Land of the right form 土地の権利形態 | | Ownership 所有権 | Structure and method of construction 構造・工法 | | Wooden three-story 木造3階建 | Use district 用途地域 | | One middle and high 1種中高 | Other limitations その他制限事項 | | Setback: upon 1.1 sq m , Advanced use district, Quasi-fire zones, Land separately driveway equity 38.98 sq m Yes, Equity 3702 / 23388 セットバック:要1.1m2、高度利用地区、準防火地域、土地別途私道持分38.98m2有、持分3702/23388 | Overview and notices その他概要・特記事項 | | Facilities: Public Water Supply, This sewage, City gas, Building confirmation number: No. H25SHC116894, Parking: car space 設備:公営水道、本下水、都市ガス、建築確認番号:H25SHC116894号、駐車場:カースペース | Company profile 会社概要 | | <Mediation> Governor of Tokyo (1) No. 095150 smart housing Realty Co. Yubinbango171-0043 Toshima-ku, Tokyo Kanamecho 2-12-9 <仲介>東京都知事(1)第095150号スマートハウジングリアルティ(株)〒171-0043 東京都豊島区要町2-12-9 |
Rendering (appearance)完成予想図(外観) 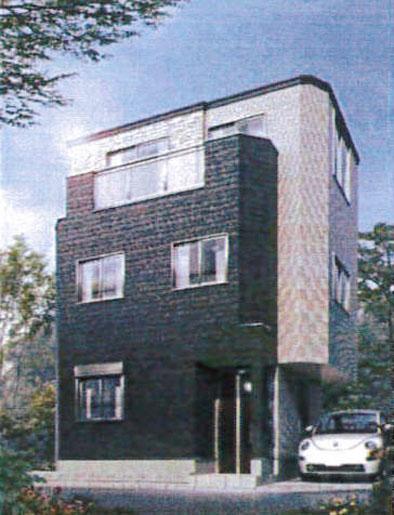 Rendering
完成予想図
Floor plan間取り図 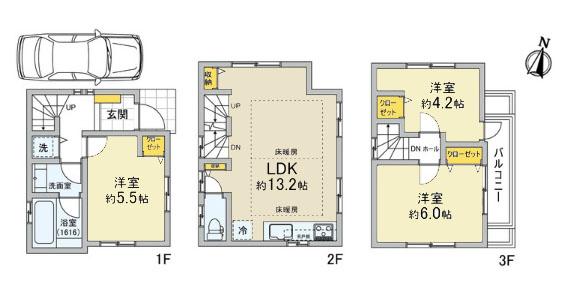 42,800,000 yen, 3LDK, Land area 43.42 sq m , Building area 67.07 sq m "plaster of the house" Taken between Chihaya 4-chome
4280万円、3LDK、土地面積43.42m2、建物面積67.07m2 “漆喰の家” 千早4丁目間取
Compartment figure区画図 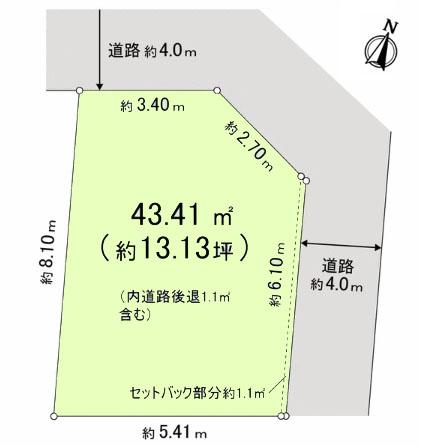 42,800,000 yen, 3LDK, Land area 43.42 sq m , Building area 67.07 sq m northeast × northwest corner lot
4280万円、3LDK、土地面積43.42m2、建物面積67.07m2 北東×北西角地
Local appearance photo現地外観写真 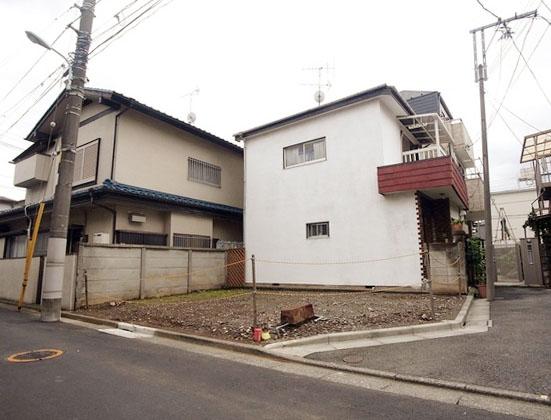 Local (12 May 2013) Shooting
現地(2013年12月)撮影
Local photos, including front road前面道路含む現地写真 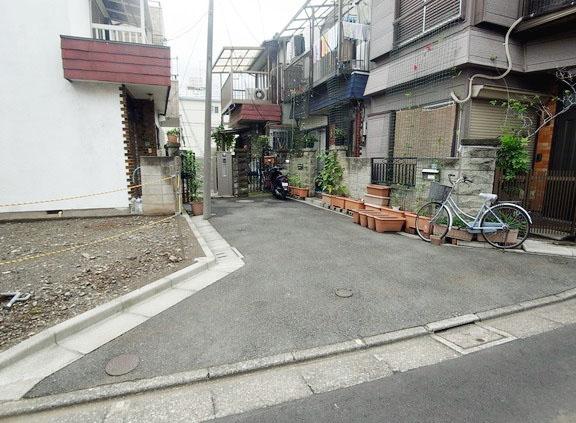 Northwest side of the road (12 May 2013) Shooting
北西側道路(2013年12月)撮影
Station駅 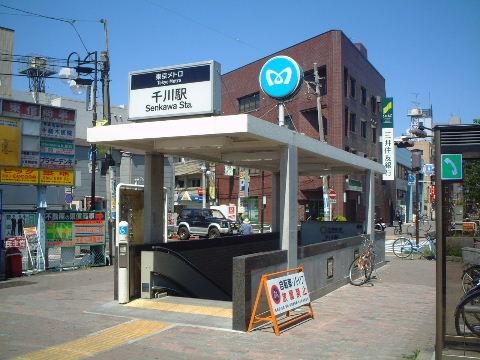 240m until Senkawa Station
千川駅まで240m
Local photos, including front road前面道路含む現地写真 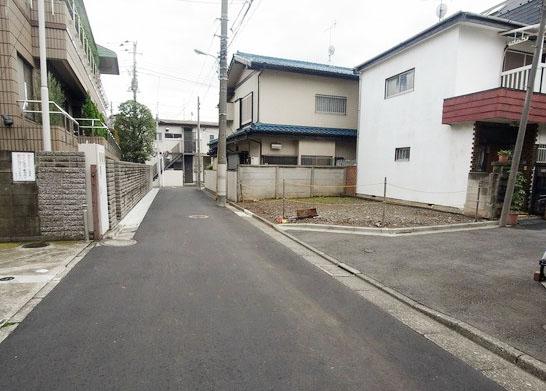 Northeast side road (December 2013) Shooting
北東側道路(2013年12月)撮影
Supermarketスーパー 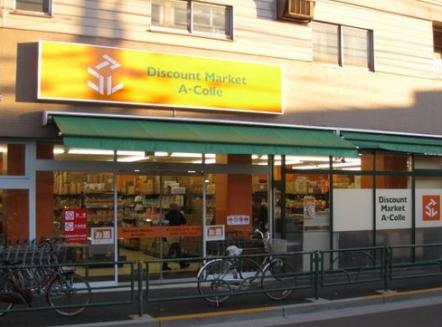 Akore until Senkawa shop 178m
アコレ千川店まで178m
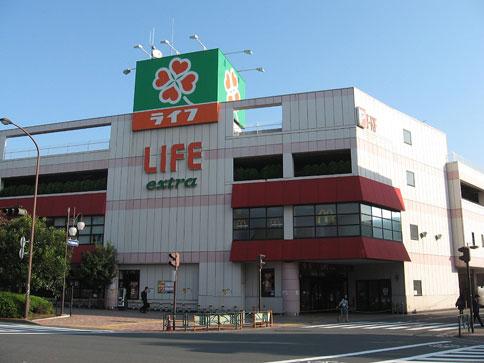 Life Senkawa until Station shop 345m
ライフ千川駅前店まで345m
Convenience storeコンビニ 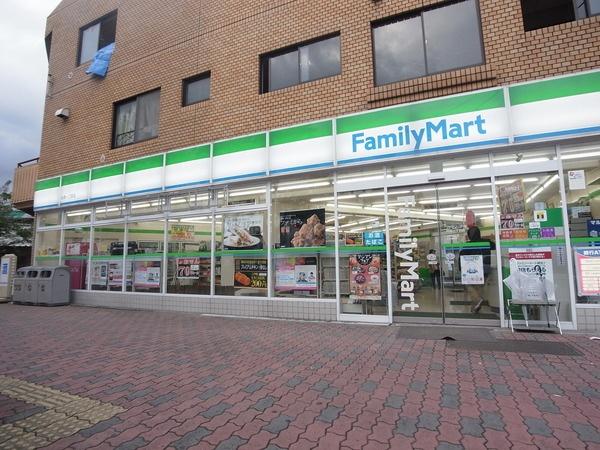 FamilyMart Mukaihara 197m up to one-chome
ファミリーマート向原一丁目店まで197m
Primary school小学校 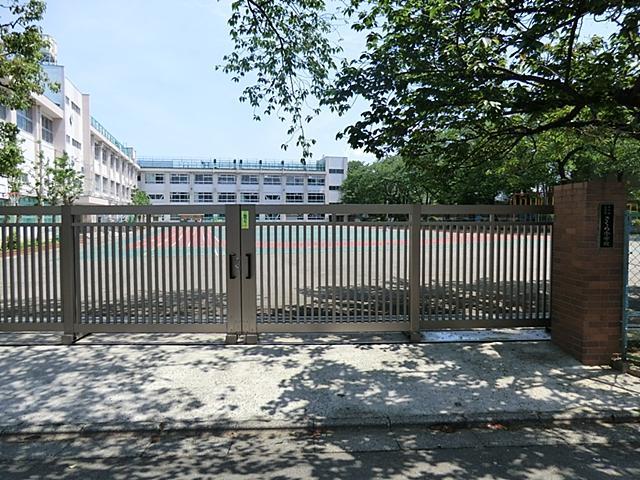 867m to Toshima Ward Sakura Elementary School
豊島区立さくら小学校まで867m
Junior high school中学校 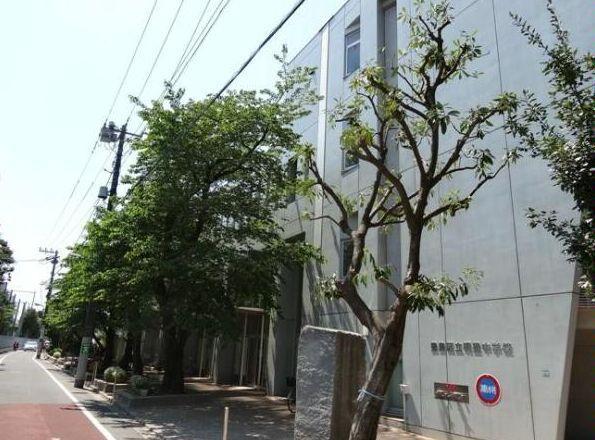 636m to Toshima Ward Meiho Junior High School
豊島区立明豊中学校まで636m
Location
|













