New Homes » Kanto » Tokyo » Toshima ward
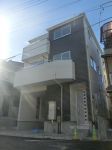 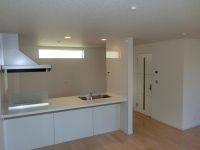
| | Toshima-ku, Tokyo 東京都豊島区 |
| Toei Mita Line "Nishi-sugamo" walk 5 minutes 都営三田線「西巣鴨」歩5分 |
| Possible preview! We significant price change! Popular cafe style kitchen! LDK20 Pledge! It has adopted a strong Dairaito method to earthquake. Please leave the consultation of various cost and price! 内覧可能!大幅価格変更致しました!人気のカフェスタイルキッチン!LDK20帖!地震に強いダイライト工法を採用しております。諸費用や価格のご相談もお任せください! |
Features pickup 特徴ピックアップ | | Corresponding to the flat-35S / Immediate Available / 2 along the line more accessible / LDK18 tatami mats or more / It is close to the city / Flat to the station / A quiet residential area / Shaping land / Washbasin with shower / Face-to-face kitchen / Toilet 2 places / Bathroom 1 tsubo or more / Double-glazing / Underfloor Storage / The window in the bathroom / TV monitor interphone / Urban neighborhood / All living room flooring / Water filter / Three-story or more / City gas / Storeroom / Flat terrain フラット35Sに対応 /即入居可 /2沿線以上利用可 /LDK18畳以上 /市街地が近い /駅まで平坦 /閑静な住宅地 /整形地 /シャワー付洗面台 /対面式キッチン /トイレ2ヶ所 /浴室1坪以上 /複層ガラス /床下収納 /浴室に窓 /TVモニタ付インターホン /都市近郊 /全居室フローリング /浄水器 /3階建以上 /都市ガス /納戸 /平坦地 | Event information イベント情報 | | Local tours (Please be sure to ask in advance) schedule / During the public time / 9:30 ~ 18:30 ■ Please feel free to use, so we have free will pick-up. ■ Your home, It goes up to the nearest station pick-up. ■ Model house you can also guide you every currently under construction. ■ Itabashi, Toshima of real estate by all means please leave it to us. ■ Many also on the home page Property Listed in! Please take a look. ■ Contact us, please contact us to feel free to 012-17-0146. 現地見学会(事前に必ずお問い合わせください)日程/公開中時間/9:30 ~ 18:30■無料送迎いたしておりますのでお気軽にご利用ください。■ご自宅、最寄駅お迎えにあがります。■現在建築中につきモデルハウスもご案内できます。■板橋区、豊島区の不動産はぜひ弊社にお任せください。■ホームページにも多数物件掲載中!ご覧になってください。■お問合せはお気軽に012-17-0146までお問合せ下さい。 | Price 価格 | | 54,800,000 yen 5480万円 | Floor plan 間取り | | 3LDK + S (storeroom) 3LDK+S(納戸) | Units sold 販売戸数 | | 1 units 1戸 | Total units 総戸数 | | 1 units 1戸 | Land area 土地面積 | | 60.89 sq m (measured) 60.89m2(実測) | Building area 建物面積 | | 110.56 sq m (measured), Among the first floor garage 12.15 sq m 110.56m2(実測)、うち1階車庫12.15m2 | Driveway burden-road 私道負担・道路 | | Nothing, East 4m width 無、東4m幅 | Completion date 完成時期(築年月) | | December 2013 2013年12月 | Address 住所 | | Toshima-ku, Tokyo Sugamo 5 東京都豊島区巣鴨5 | Traffic 交通 | | Toei Mita Line "Nishi-sugamo" walk 5 minutes
Toden Arakawa Line "Nishigahara Yonchome" walk 4 minutes
JR Yamanote Line "Sugamo" walk 12 minutes 都営三田線「西巣鴨」歩5分
都電荒川線「西ヶ原四丁目」歩4分
JR山手線「巣鴨」歩12分
| Related links 関連リンク | | [Related Sites of this company] 【この会社の関連サイト】 | Person in charge 担当者より | | Rep Sakamoto Makotozei Age: 40 Daigyokai Experience: 20 years home sales experience 20 years. Please leave anything up to that of the mortgage from the simple question, ~ It supports all from your contract to your delivery ~ Please leave the price negotiations. 担当者坂本 誠税年齢:40代業界経験:20年住宅販売経験20年目です。素朴な疑問から住宅ローンのことまで何でもお任せください、 ~ ご契約からお引き渡しまですべてをサポートします ~ 価格交渉もお任せください。 | Contact お問い合せ先 | | TEL: 0800-603-8972 [Toll free] mobile phone ・ Also available from PHS
Caller ID is not notified
Please contact the "saw SUUMO (Sumo)"
If it does not lead, If the real estate company TEL:0800-603-8972【通話料無料】携帯電話・PHSからもご利用いただけます
発信者番号は通知されません
「SUUMO(スーモ)を見た」と問い合わせください
つながらない方、不動産会社の方は
| Building coverage, floor area ratio 建ぺい率・容積率 | | 80% ・ 200% 80%・200% | Time residents 入居時期 | | Immediate available 即入居可 | Land of the right form 土地の権利形態 | | Ownership 所有権 | Structure and method of construction 構造・工法 | | Wooden three-story 木造3階建 | Use district 用途地域 | | One middle and high, Residential 1種中高、近隣商業 | Overview and notices その他概要・特記事項 | | Contact: Sakamoto Makotozei, Facilities: Public Water Supply, This sewage, City gas, Parking: Garage 担当者:坂本 誠税、設備:公営水道、本下水、都市ガス、駐車場:車庫 | Company profile 会社概要 | | <Mediation> Governor of Tokyo (1) No. 089925 (Ltd.) Buyer's style Yubinbango173-0004 Itabashi-ku, Tokyo Itabashi 3-2-8 <仲介>東京都知事(1)第089925号(株)バイヤーズスタイル〒173-0004 東京都板橋区板橋3-2-8 |
Local appearance photo現地外観写真 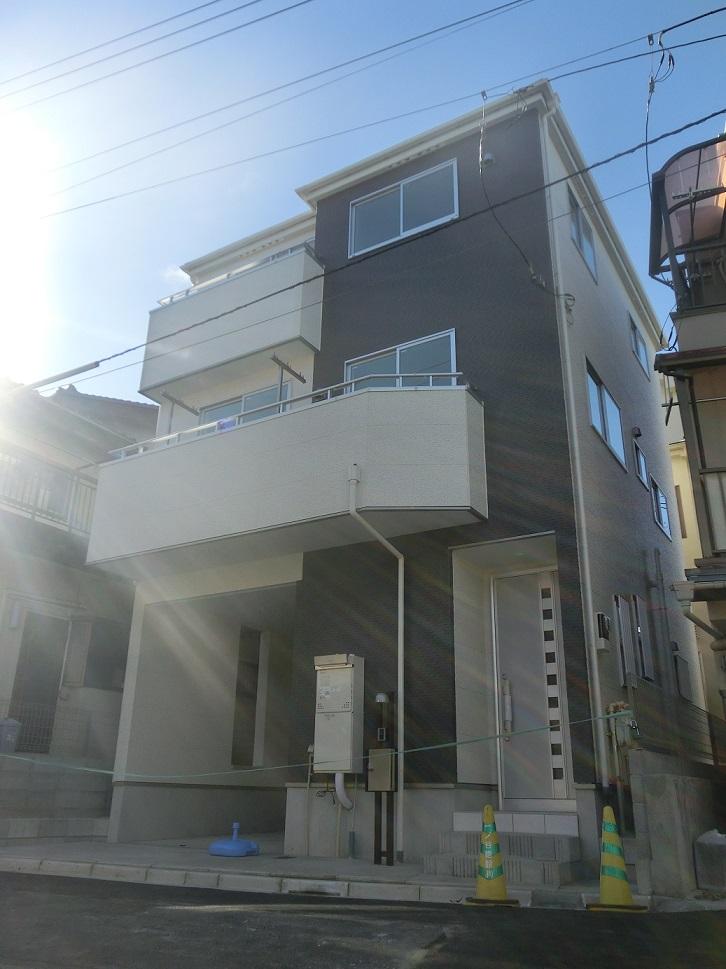 Local (12 May 2013) Shooting
現地(2013年12月)撮影
Livingリビング 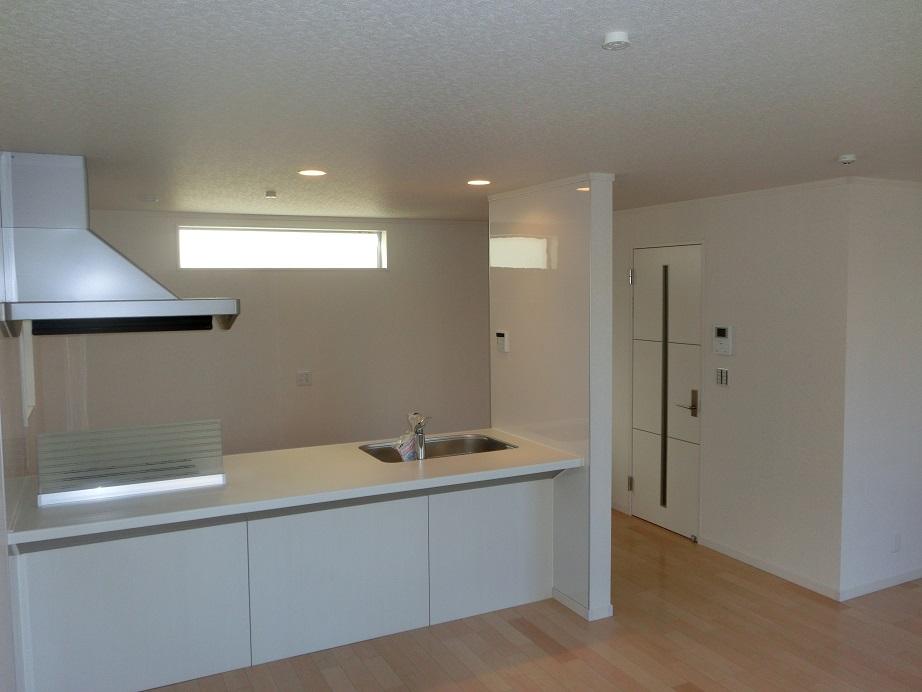 Indoor (12 May 2013) Shooting
室内(2013年12月)撮影
Kitchenキッチン 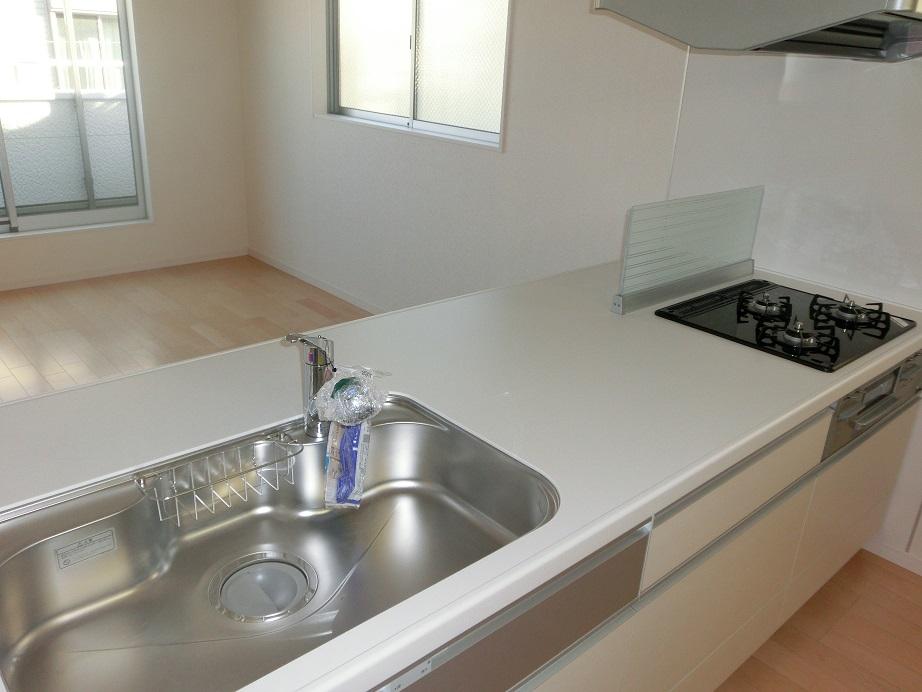 Indoor (12 May 2013) Shooting
室内(2013年12月)撮影
Floor plan間取り図 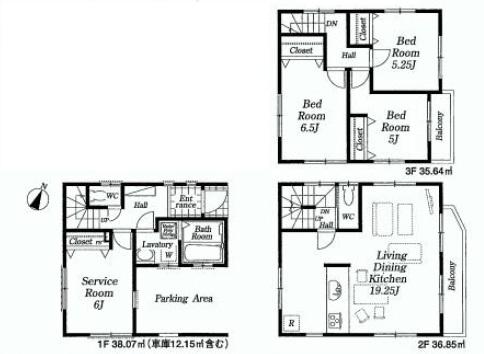 54,800,000 yen, 3LDK + S (storeroom), Land area 60.89 sq m , Building area 110.56 sq m 4LDK + P 54,800,000 yen Price of consultation also will receive!
5480万円、3LDK+S(納戸)、土地面積60.89m2、建物面積110.56m2 4LDK+P 5480万円
価格のご相談もお受けいたします!
Livingリビング 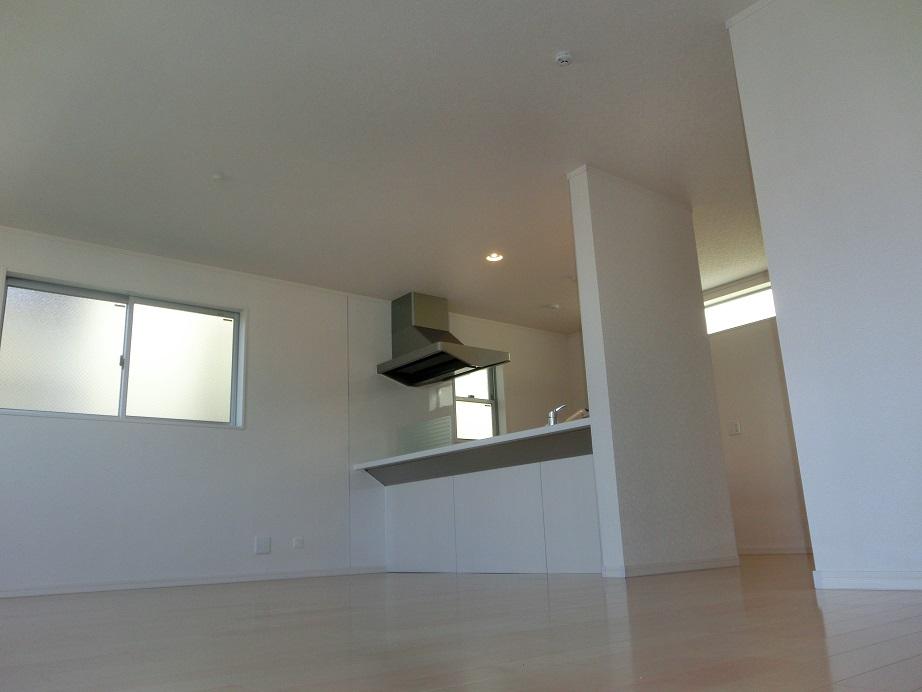 Indoor (12 May 2013) Shooting
室内(2013年12月)撮影
Bathroom浴室 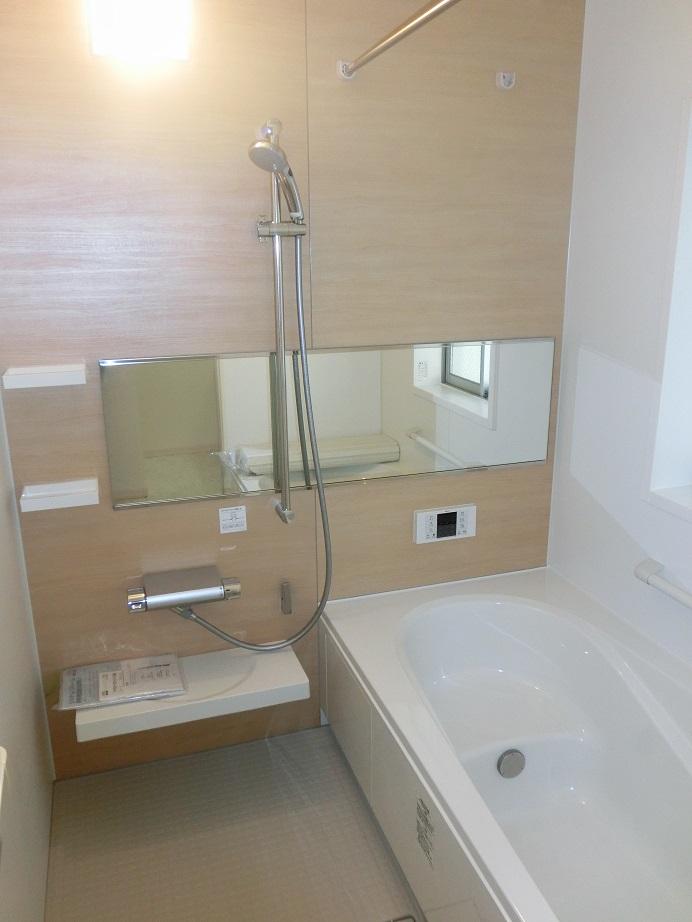 Indoor (12 May 2013) Shooting
室内(2013年12月)撮影
Kitchenキッチン 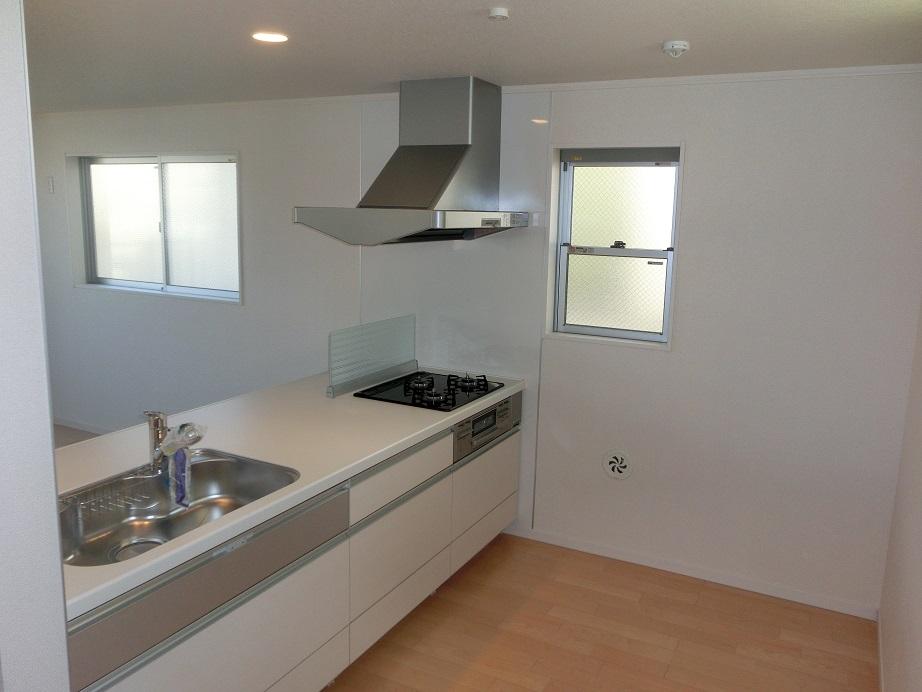 Indoor (12 May 2013) Shooting
室内(2013年12月)撮影
Non-living roomリビング以外の居室 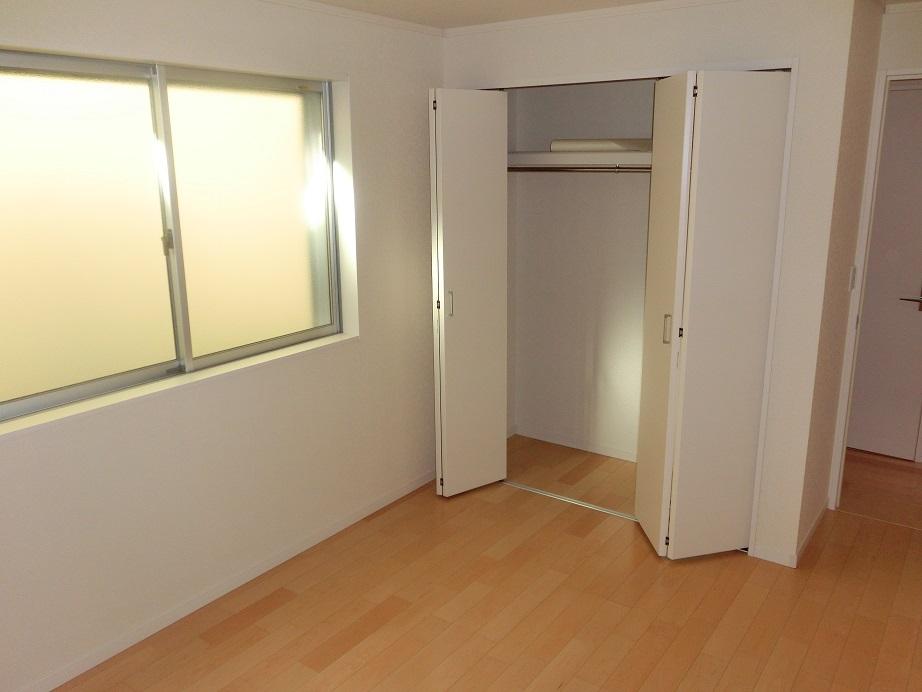 Indoor (12 May 2013) Shooting
室内(2013年12月)撮影
Entrance玄関 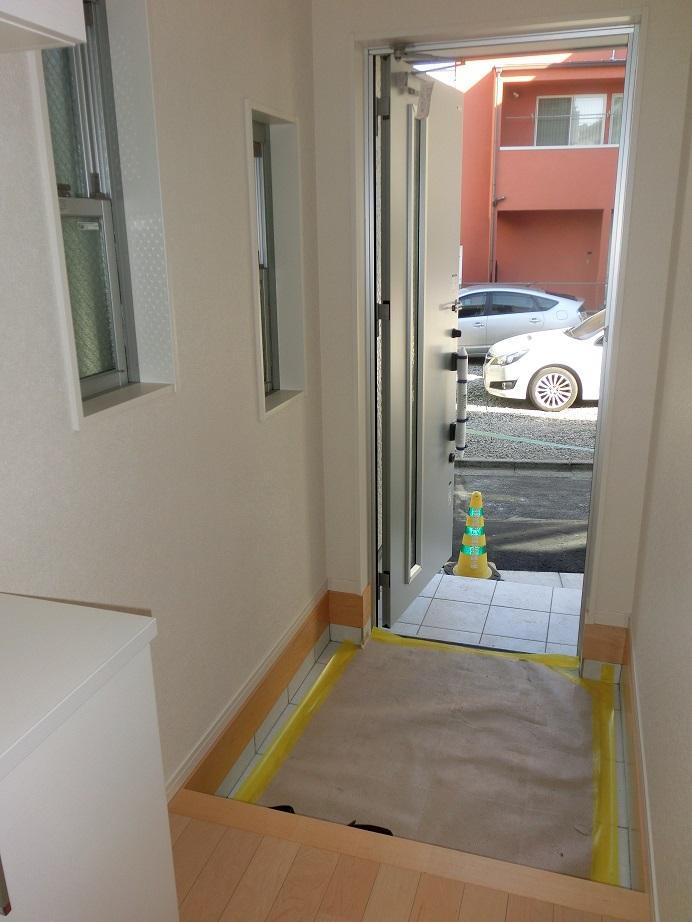 Indoor (12 May 2013) Shooting
室内(2013年12月)撮影
Wash basin, toilet洗面台・洗面所 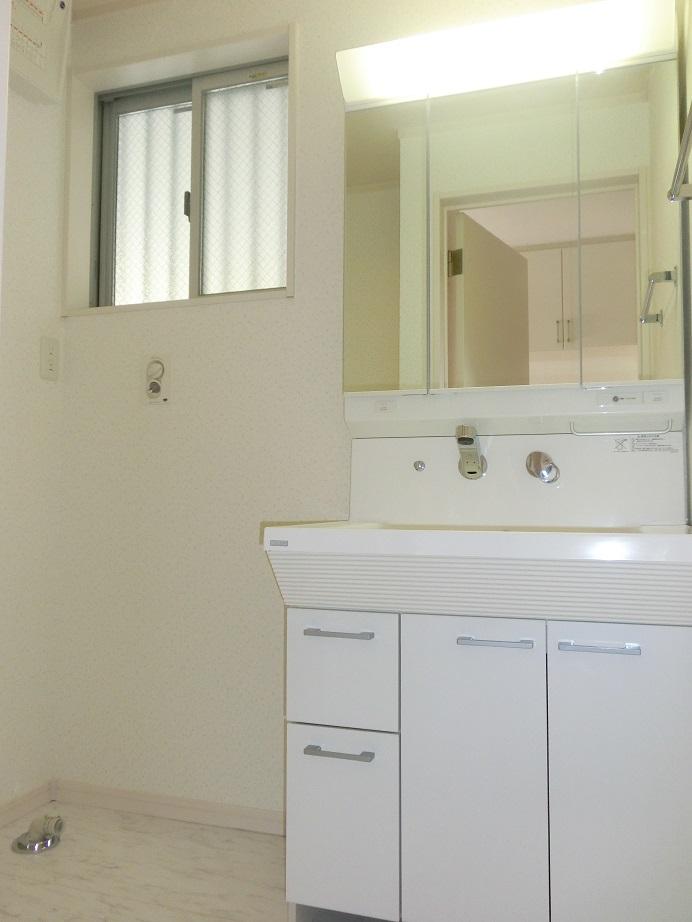 Indoor (12 May 2013) Shooting
室内(2013年12月)撮影
Toiletトイレ 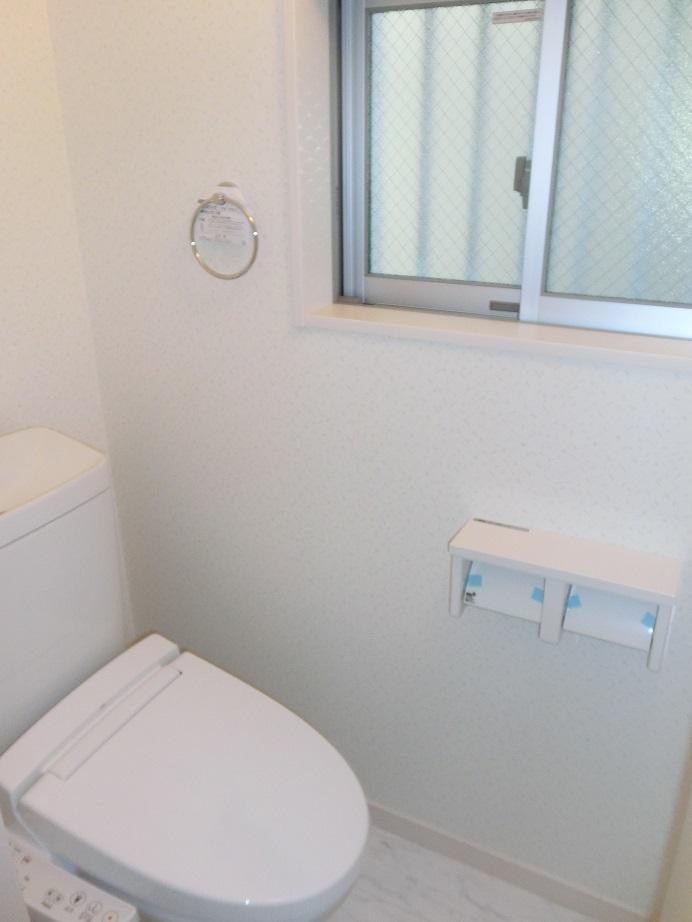 Indoor (12 May 2013) Shooting
室内(2013年12月)撮影
Local photos, including front road前面道路含む現地写真 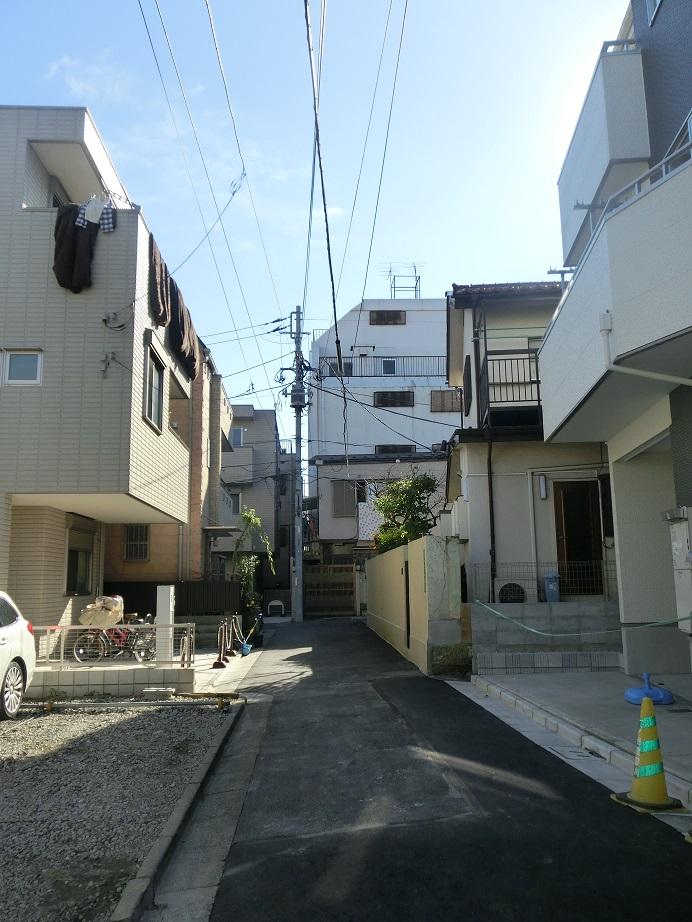 Local (12 May 2013) Shooting
現地(2013年12月)撮影
Balconyバルコニー 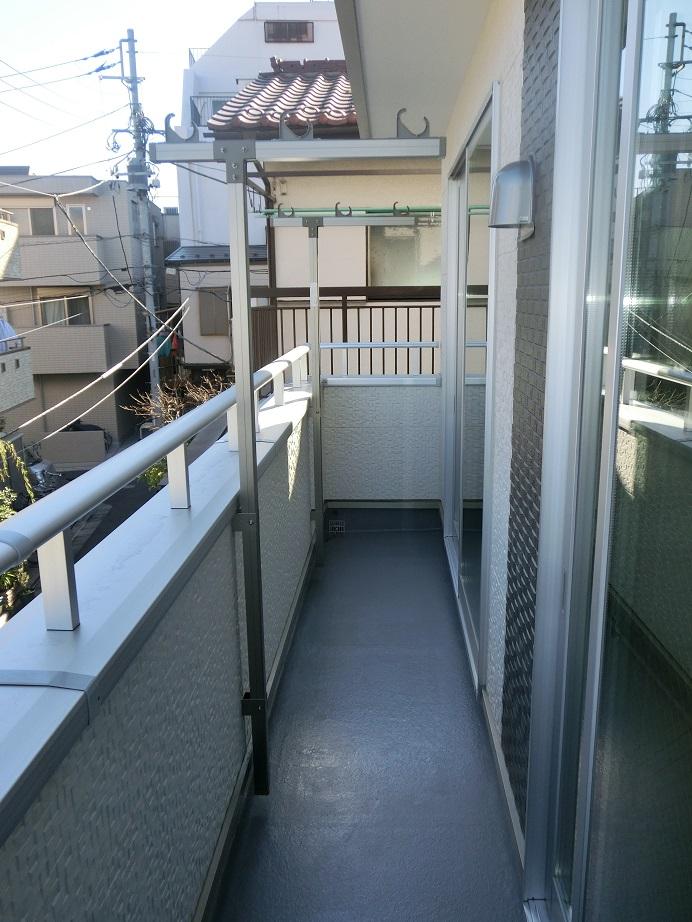 Indoor (12 May 2013) Shooting
室内(2013年12月)撮影
Supermarketスーパー 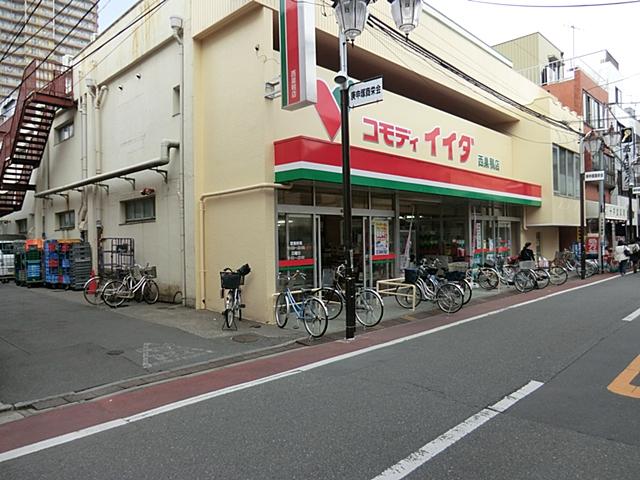 Commodities Iida to Nishi-sugamo shop 471m
コモディイイダ西巣鴨店まで471m
View photos from the dwelling unit住戸からの眺望写真 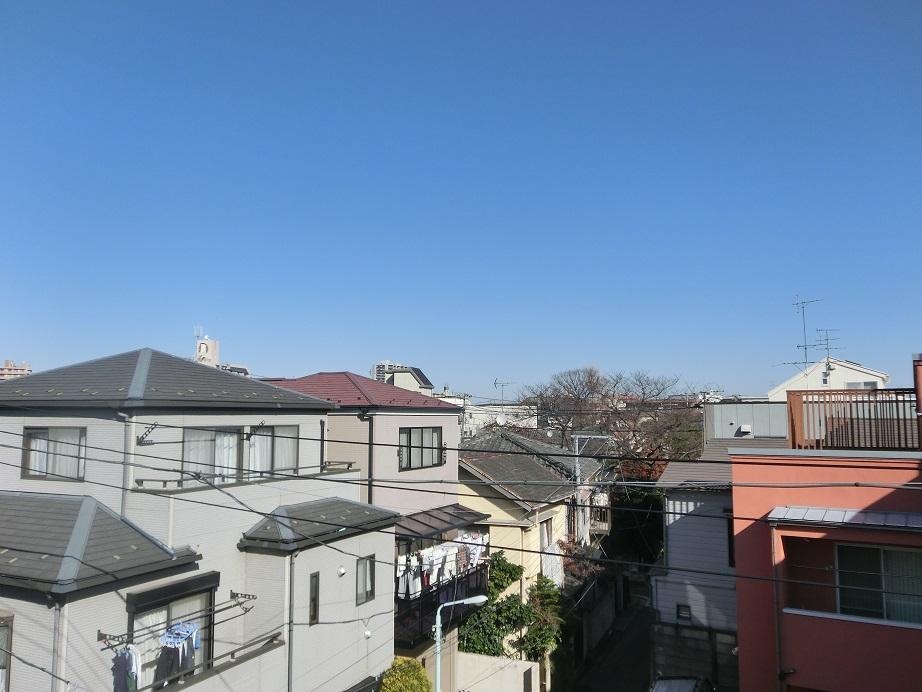 View from the site (December 2013) Shooting
現地からの眺望(2013年12月)撮影
Compartment figure区画図 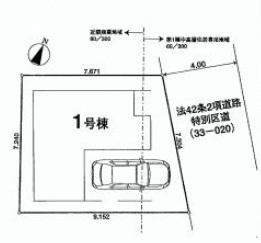 54,800,000 yen, 3LDK + S (storeroom), Land area 60.89 sq m , Building area 110.56 sq m
5480万円、3LDK+S(納戸)、土地面積60.89m2、建物面積110.56m2
Livingリビング 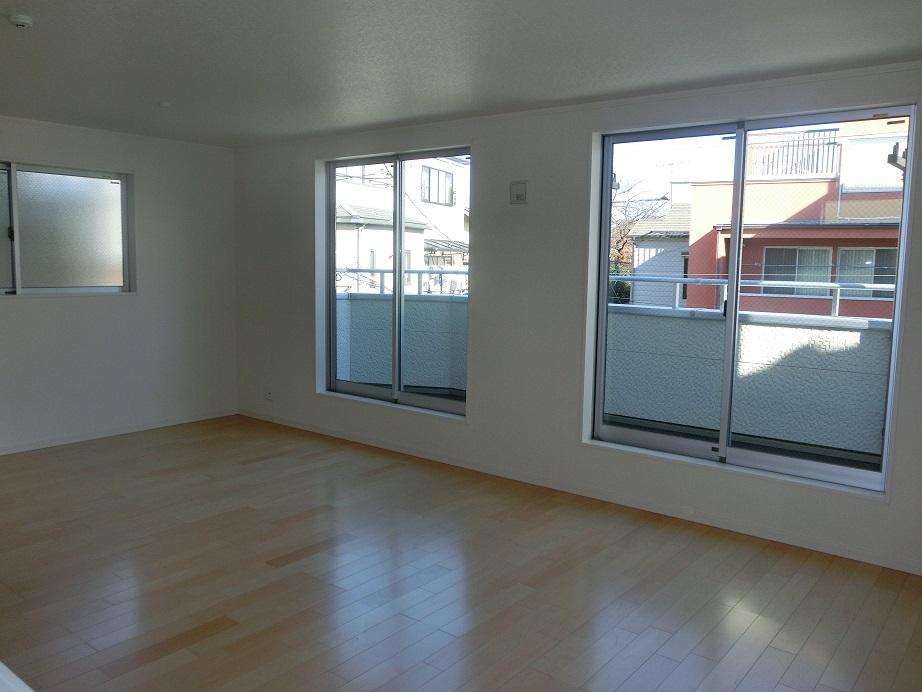 Indoor (12 May 2013) Shooting
室内(2013年12月)撮影
Kitchenキッチン 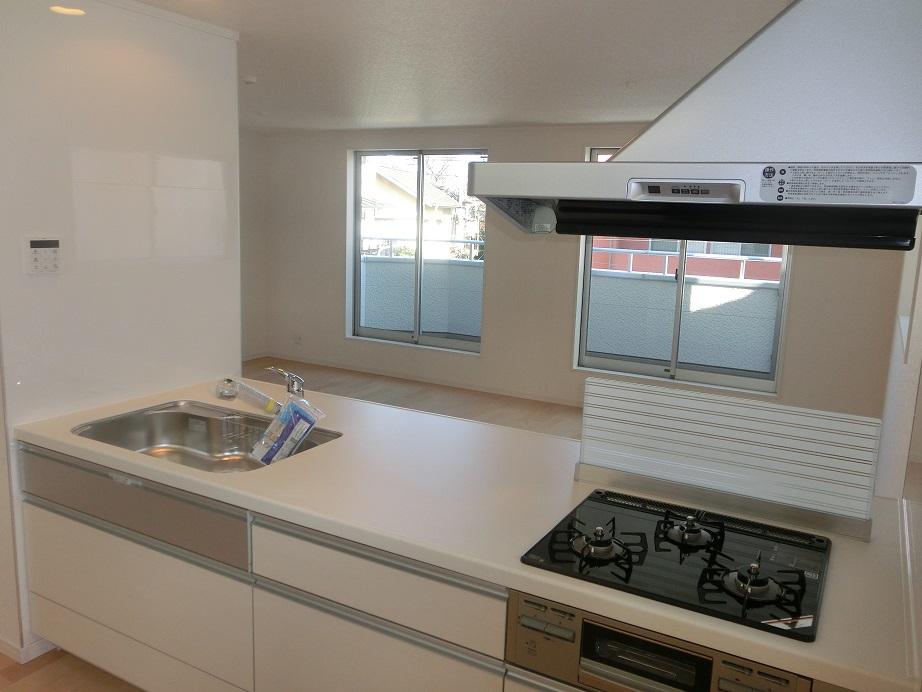 Indoor (12 May 2013) Shooting
室内(2013年12月)撮影
Non-living roomリビング以外の居室 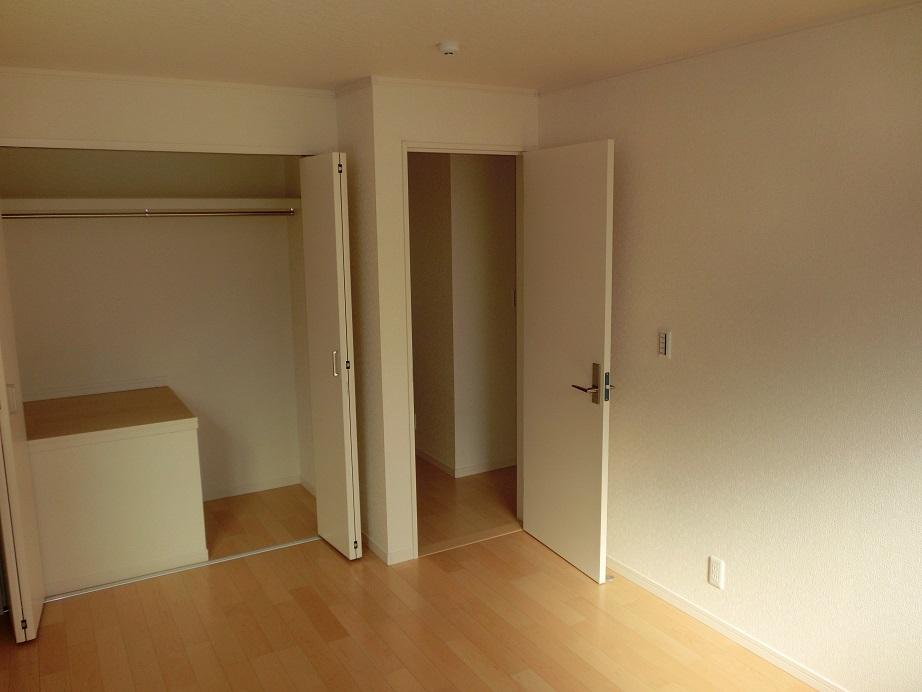 Indoor (12 May 2013) Shooting
室内(2013年12月)撮影
Entrance玄関 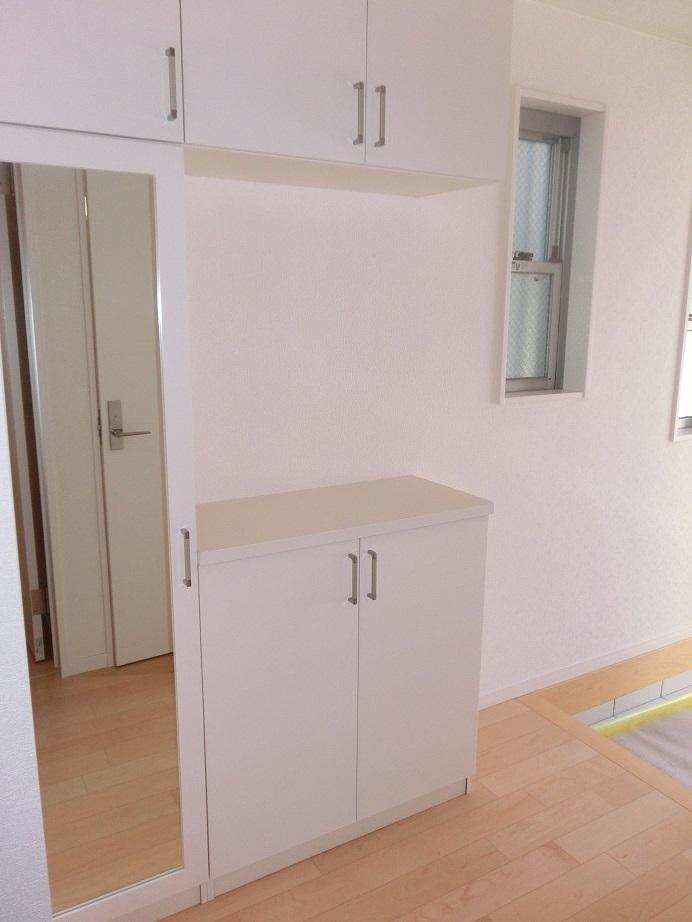 Indoor (12 May 2013) Shooting
室内(2013年12月)撮影
Junior high school中学校 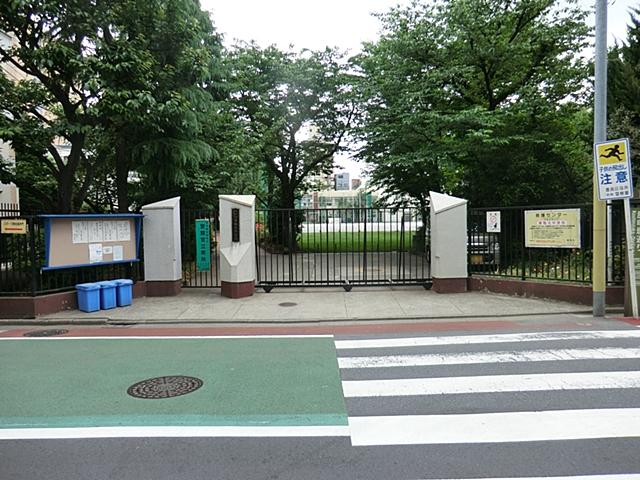 533m to Toshima Ward Sugamo North Junior High School
豊島区立巣鴨北中学校まで533m
Location
| 





















