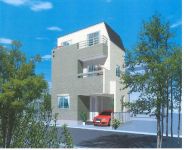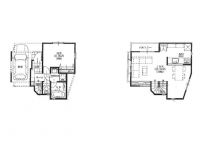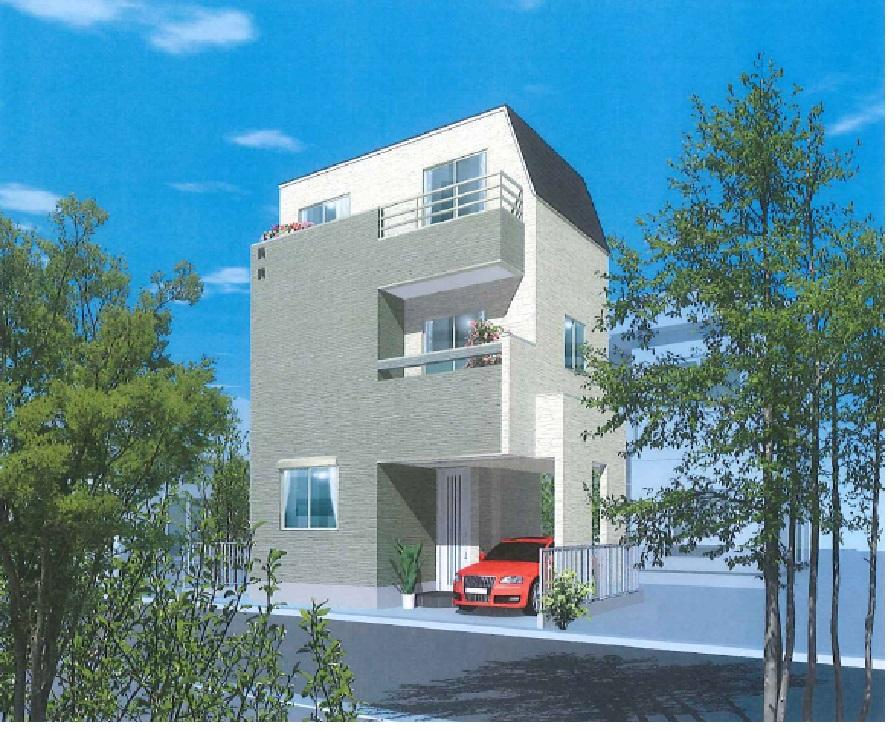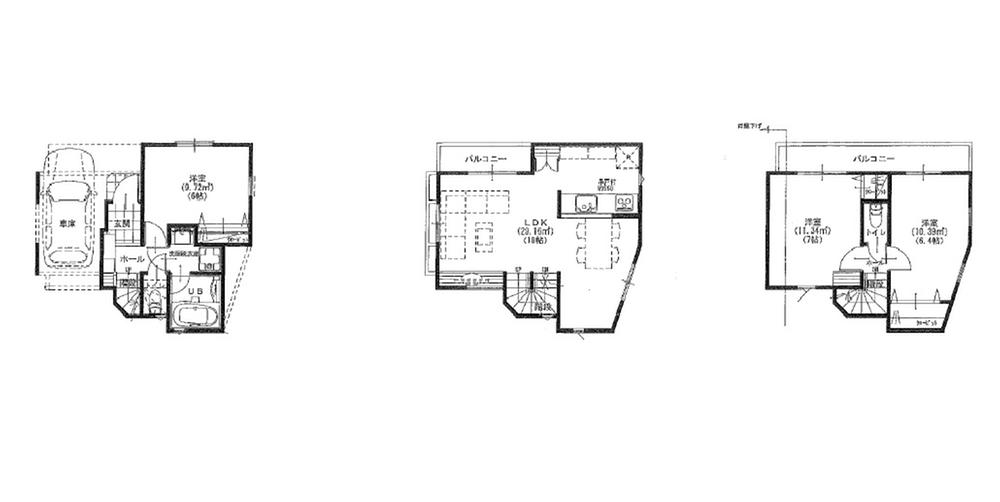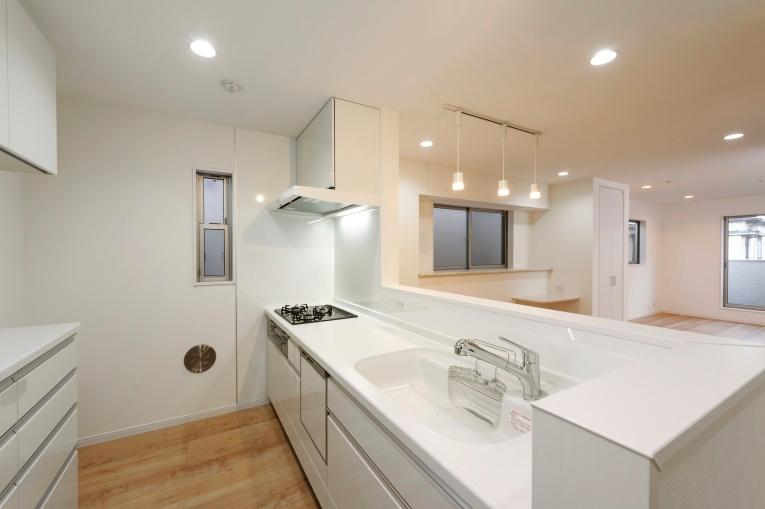|
|
Toshima-ku, Tokyo
東京都豊島区
|
|
Tokyo Metro Yurakucho Line "Kanamecho" walk 6 minutes
東京メトロ有楽町線「要町」歩6分
|
|
2 along the line more accessible, Station in LDK18 mat for more than 6 minutes of good location!!
2沿線以上利用可、LDK18畳以上で駅6分の好立地!!
|
|
Site inspection ・ Please contact us for building details etc.. Showroom tour, Presentation, etc. I will guide.
現地確認・建物詳細等お問い合わせください。ショールーム見学、プレゼンテーション等ご案内させていただきます。
|
Features pickup 特徴ピックアップ | | 2 along the line more accessible / LDK18 tatami mats or more / System kitchen / Bathroom Dryer / Face-to-face kitchen / Toilet 2 places / Bathroom 1 tsubo or more / Warm water washing toilet seat / TV monitor interphone / Dish washing dryer / All room 6 tatami mats or more / Water filter / Three-story or more / City gas 2沿線以上利用可 /LDK18畳以上 /システムキッチン /浴室乾燥機 /対面式キッチン /トイレ2ヶ所 /浴室1坪以上 /温水洗浄便座 /TVモニタ付インターホン /食器洗乾燥機 /全居室6畳以上 /浄水器 /3階建以上 /都市ガス |
Price 価格 | | 49,850,000 yen 4985万円 |
Floor plan 間取り | | 3LDK 3LDK |
Units sold 販売戸数 | | 1 units 1戸 |
Total units 総戸数 | | 1 units 1戸 |
Land area 土地面積 | | 52.94 sq m (measured) 52.94m2(実測) |
Building area 建物面積 | | 92.17 sq m (measured) 92.17m2(実測) |
Driveway burden-road 私道負担・道路 | | Nothing, Northeast 2.2m width 無、北東2.2m幅 |
Completion date 完成時期(築年月) | | April 2014 2014年4月 |
Address 住所 | | Toshima-ku, Tokyo Kanamecho 1 東京都豊島区要町1 |
Traffic 交通 | | Tokyo Metro Yurakucho Line "Kanamecho" walk 6 minutes
Tokyo Metro Yurakucho Line "Senkawa" walk 9 minutes
Tokyo Metro Yurakucho Line "Kanamecho" walk 6 minutes 東京メトロ有楽町線「要町」歩6分
東京メトロ有楽町線「千川」歩9分
東京メトロ有楽町線「要町」歩6分
|
Related links 関連リンク | | [Related Sites of this company] 【この会社の関連サイト】 |
Person in charge 担当者より | | Person in charge of real estate sales department 担当者不動産営業部 |
Contact お問い合せ先 | | (Co.) Grants Partners TEL: 03-5360-1350 "saw SUUMO (Sumo)" and please contact (株)グランツパートナーズTEL:03-5360-1350「SUUMO(スーモ)を見た」と問い合わせください |
Time residents 入居時期 | | April 2014 schedule 2014年4月予定 |
Land of the right form 土地の権利形態 | | Ownership 所有権 |
Structure and method of construction 構造・工法 | | Wooden three-story 木造3階建 |
Use district 用途地域 | | One middle and high 1種中高 |
Other limitations その他制限事項 | | Set-back: already セットバック:済 |
Overview and notices その他概要・特記事項 | | Contact: Real Estate Sales Department, Facilities: Public Water Supply, This sewage, City gas, Building confirmation number: KS-113-3620-00069, Parking: car space 担当者:不動産営業部、設備:公営水道、本下水、都市ガス、建築確認番号:KS-113-3620-00069、駐車場:カースペース |
Company profile 会社概要 | | <Mediation> Governor of Tokyo (1) No. 095058 (Co.) Grants Partners Yubinbango160-0016 Shinjuku-ku, Tokyo Shinanomachi 1-2 <仲介>東京都知事(1)第095058号(株)グランツパートナーズ〒160-0016 東京都新宿区信濃町1-2 |
