New Homes » Koshinetsu » Toyama Prefecture » Toyama
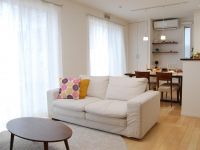 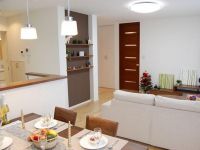
| | Toyama, Toyama Prefecture 富山県富山市 |
| JR Hokuriku Line "Toyama" bus 13 minutes Toyama base steel bus "City Hospital before" Tomafu 10 minutes JR北陸本線「富山」バス13分富山地鉄バス「市民病院前」停歩10分 |
| I looked at the future of one step ahead, We will deliver the smart living. 一歩先の未来を見つめた、スマートなくらしをお届けします。 |
| I looked at the future of one step ahead, We will deliver the smart living. Stylish look with a new color of photocatalytic tile "Kiratekku". 一歩先の未来を見つめた、スマートなくらしをお届けします。光触媒タイル「キラテック」の新色を用いたスタイリッシュな外観。 |
Local guide map 現地案内図 | | Local guide map 現地案内図 | Features pickup 特徴ピックアップ | | Measures to conserve energy / Parking two Allowed / A quiet residential area / Super close / IH cooking heater / Land 50 square meters or more / Airtight high insulated houses / All-electric 省エネルギー対策 /駐車2台可 /閑静な住宅地 /スーパーが近い /IHクッキングヒーター /土地50坪以上 /高気密高断熱住宅 /オール電化 | Event information イベント情報 | | Model House (please visitors to direct local) schedule / Every Saturday, Sunday and public holidays time / 10:00 ~ 17:00 モデルハウス(直接現地へご来場ください)日程/毎週土日祝時間/10:00 ~ 17:00 | Property name 物件名 | | PanaHome Garden rooted model house パナホームガーデン根塚モデルハウス | Price 価格 | | 42,300,000 yen 4230万円 | Floor plan 間取り | | 4LDK 4LDK | Units sold 販売戸数 | | 1 units 1戸 | Total units 総戸数 | | 12 units 12戸 | Land area 土地面積 | | 214.27 sq m 214.27m2 | Building area 建物面積 | | 122.16 sq m (measured) 122.16m2(実測) | Completion date 完成時期(築年月) | | October 2013 2013年10月 | Address 住所 | | Toyama, Toyama Prefecture Fuze-cho, Minami 2-5 No. 15 富山県富山市布瀬町南2-5番15 | Traffic 交通 | | JR Hokuriku Line "Toyama" bus 13 minutes Toyama base steel bus "City Hospital before" Tomafu 10 minutes JR北陸本線「富山」バス13分富山地鉄バス「市民病院前」停歩10分
| Related links 関連リンク | | [Related Sites of this company] 【この会社の関連サイト】 | Contact お問い合せ先 | | PanaHome Co., Ltd. Hokuriku branch office Toyama office TEL: 076-424-8758 Please inquire as "saw SUUMO (Sumo)" パナホーム株式会社 北陸支社 富山営業所TEL:076-424-8758「SUUMO(スーモ)を見た」と問い合わせください | Building coverage, floor area ratio 建ぺい率・容積率 | | 60% / 200% 60%/200% | Time residents 入居時期 | | Immediate available 即入居可 | Land of the right form 土地の権利形態 | | Ownership 所有権 | Structure and method of construction 構造・工法 | | Light-gauge steel 軽量鉄骨 | Construction 施工 | | PanaHome Co., Ltd. パナホーム株式会社 | Use district 用途地域 | | Two mid-high 2種中高 | Land category 地目 | | Residential land 宅地 | Overview and notices その他概要・特記事項 | | Building confirmation number: No. ERI13031283, Hokuriku Electric Power Co. Individual LPG Public water supply and sewerage systems 建築確認番号:第ERI13031283号、北陸電力 個別LPG 公共上下水道 | Company profile 会社概要 | | [Advertiser] <Seller> Minister of Land, Infrastructure and Transport (13) Article 000982 No. PanaHome Co., Hokuriku branch office Yubinbango921-8151 Kanazawa, Ishikawa Prefecture recess 4-440 [Seller] PanaHome Co., Ltd. [Sale] PanaHome Corporation (seller) 【広告主】<売主>国土交通大臣(13)第000982号パナホーム(株)北陸支社〒921-8151 石川県金沢市窪4-440【売主】パナホーム株式会社【販売】パナホーム株式会社(売主) |
Other localその他現地 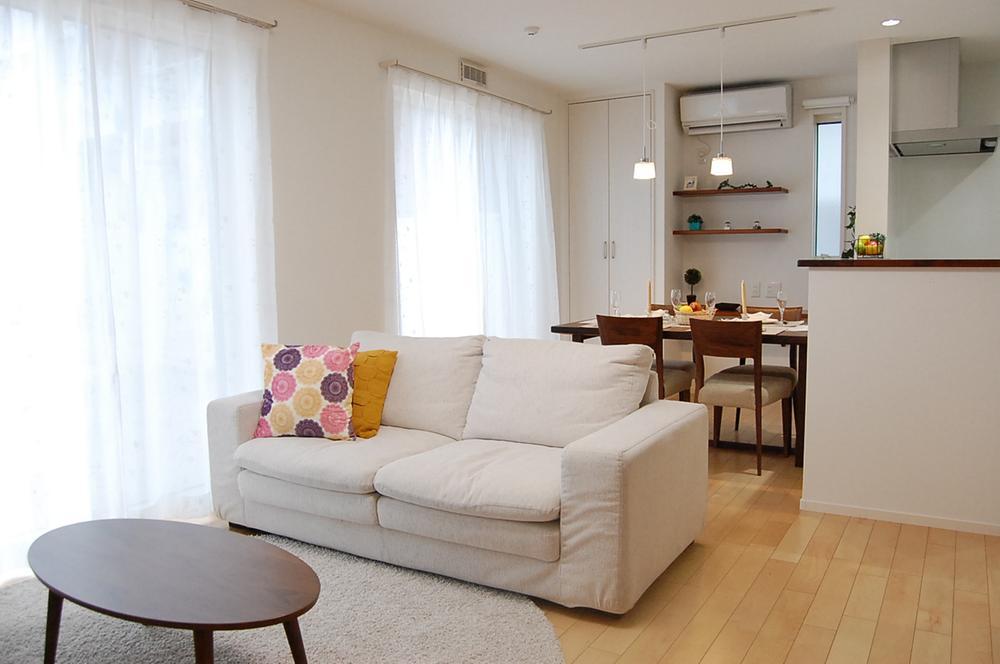 Natural interior we made a basic to bright space.
ナチュラルなインテリアを基本に明るい空間をつくりました。
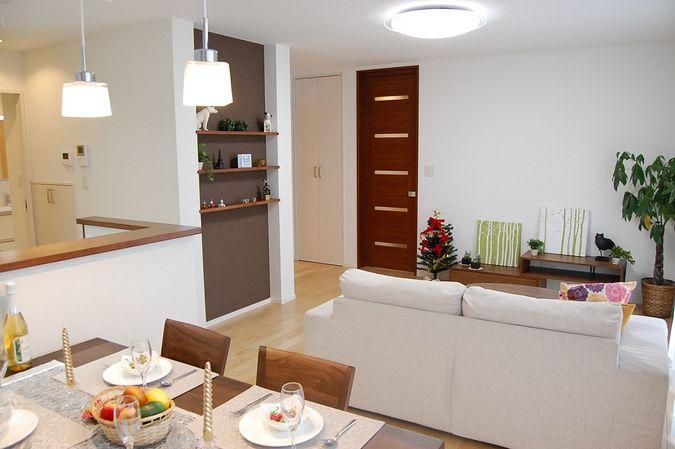 No. 1 destination model house on November 2 OPEN
1号地モデルハウス11月2日OPEN
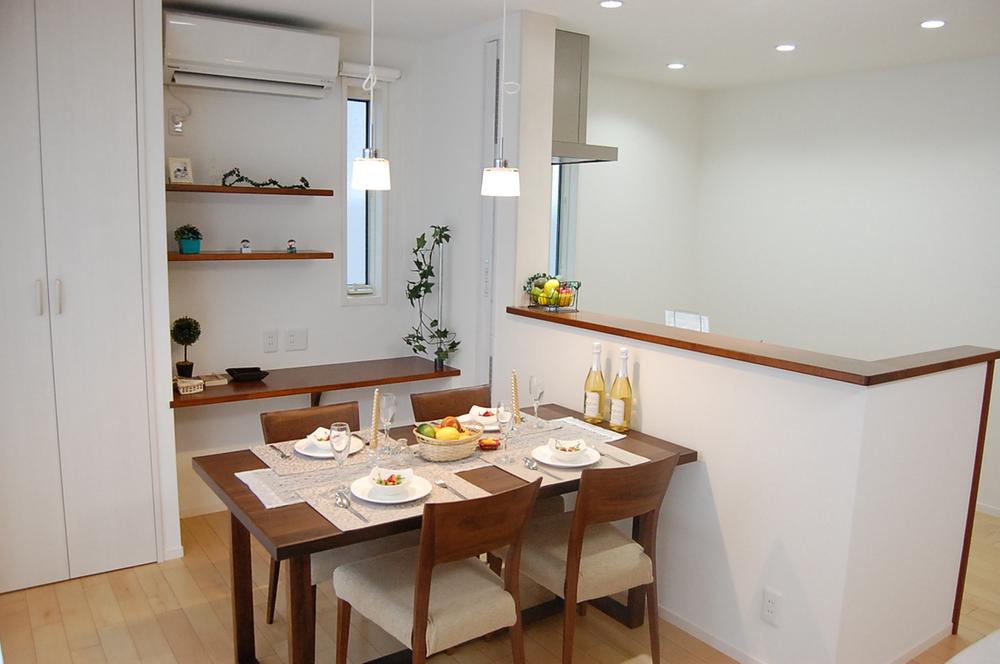 Living
リビング
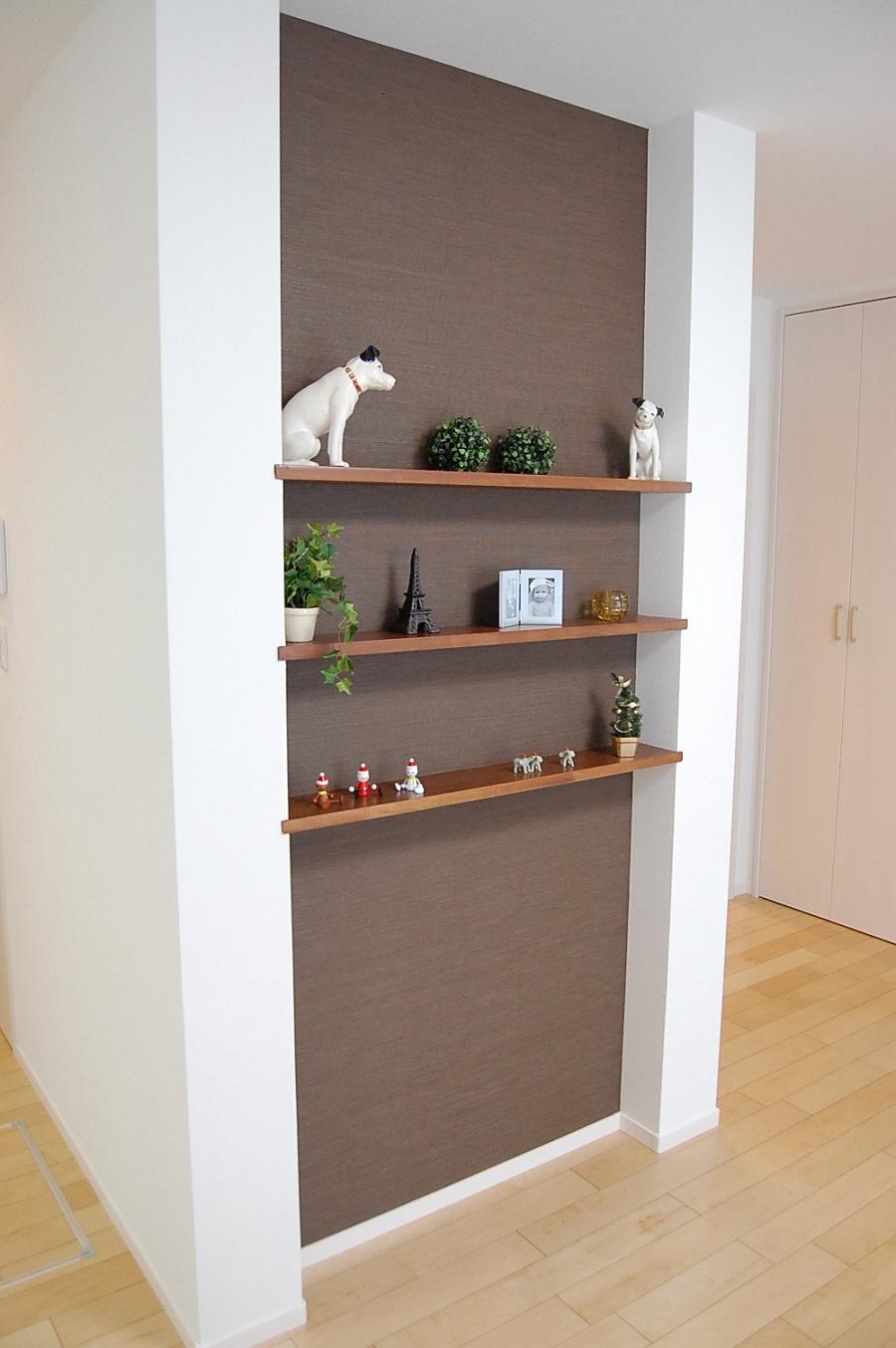 Other introspection
その他内観
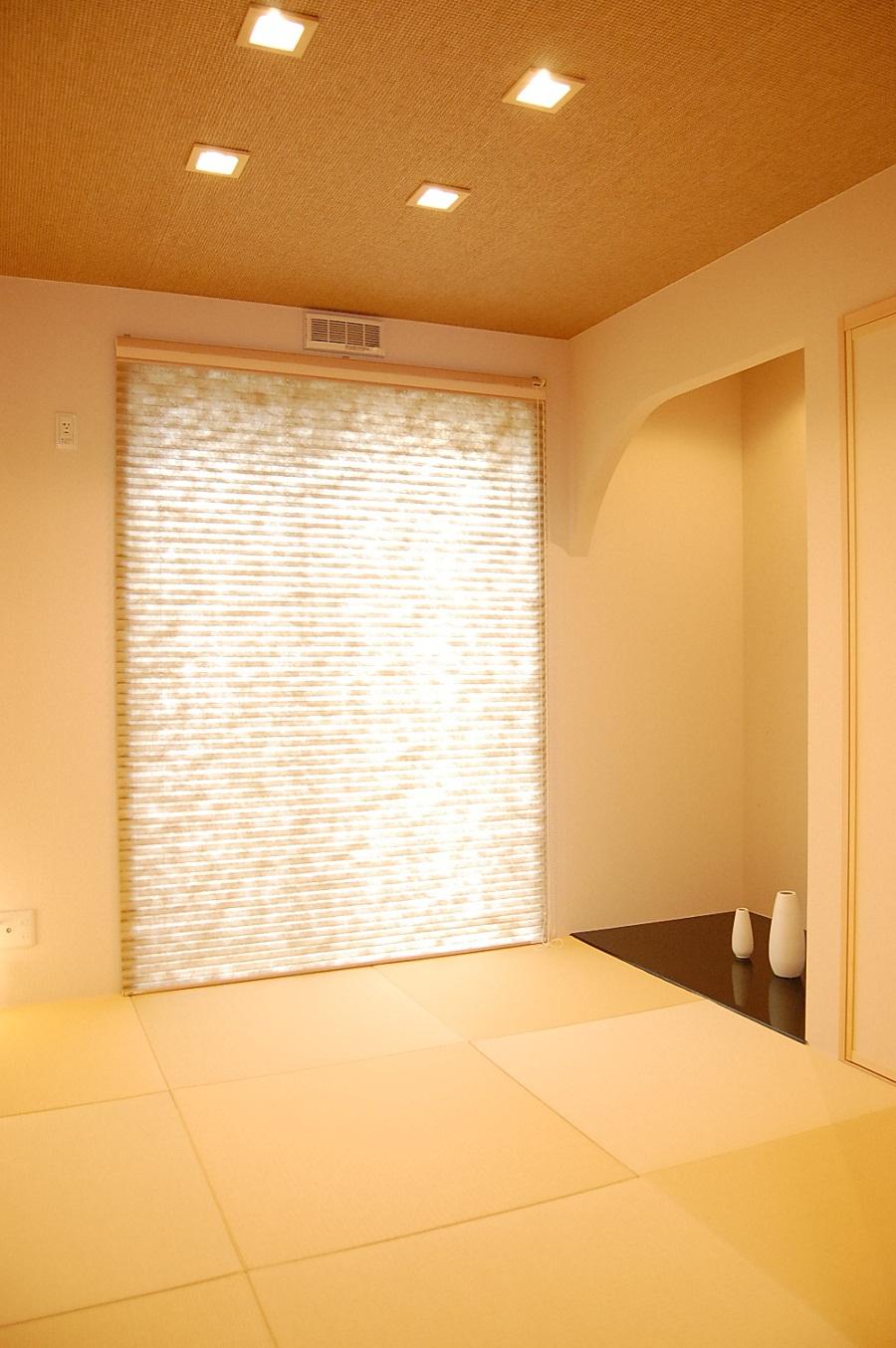 Non-living room
リビング以外の居室
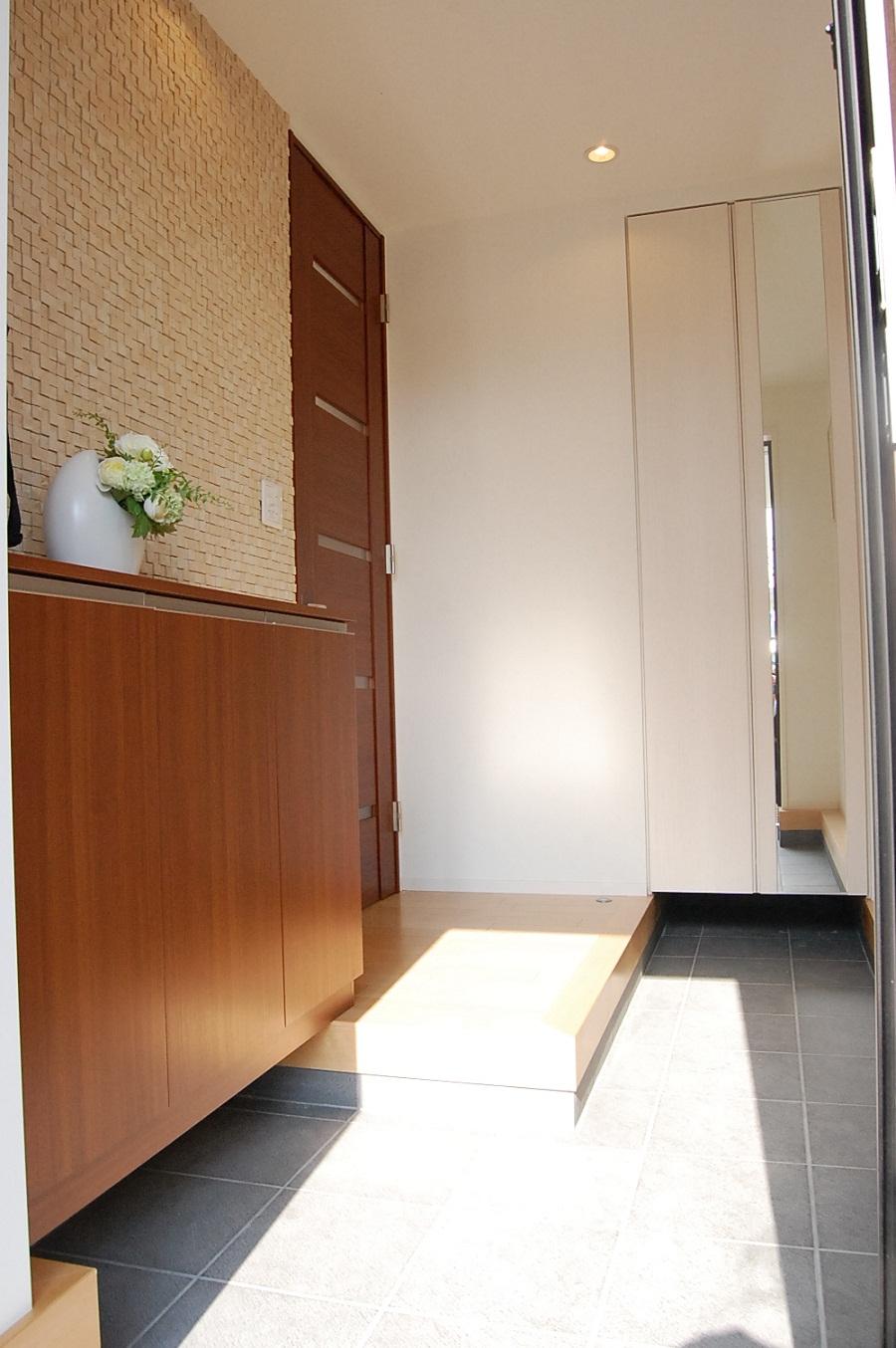 Entrance
玄関
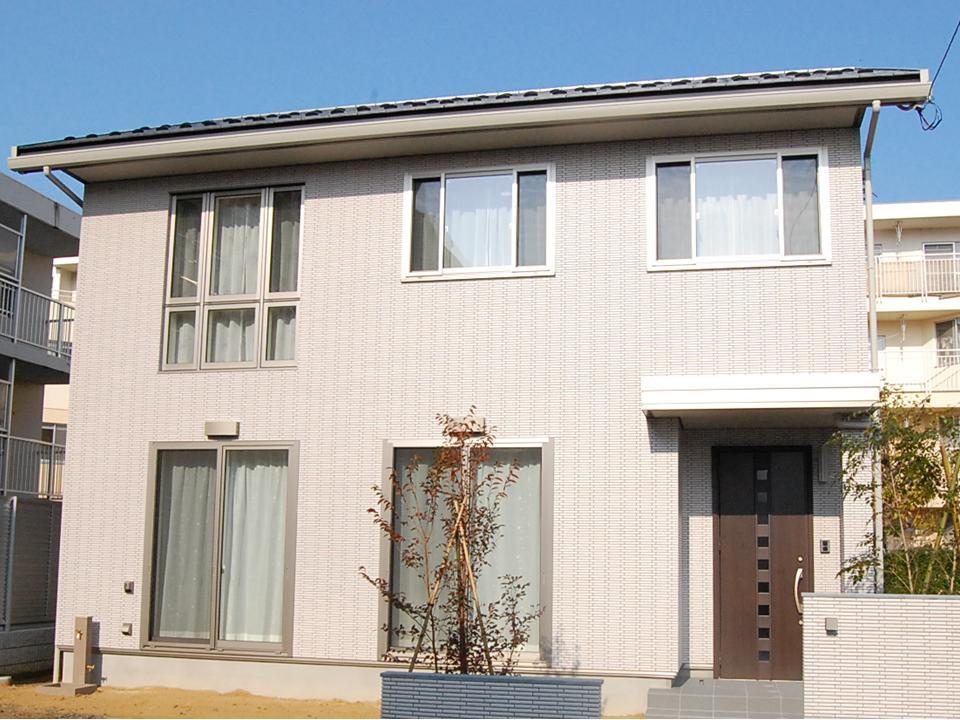 Local appearance photo
現地外観写真
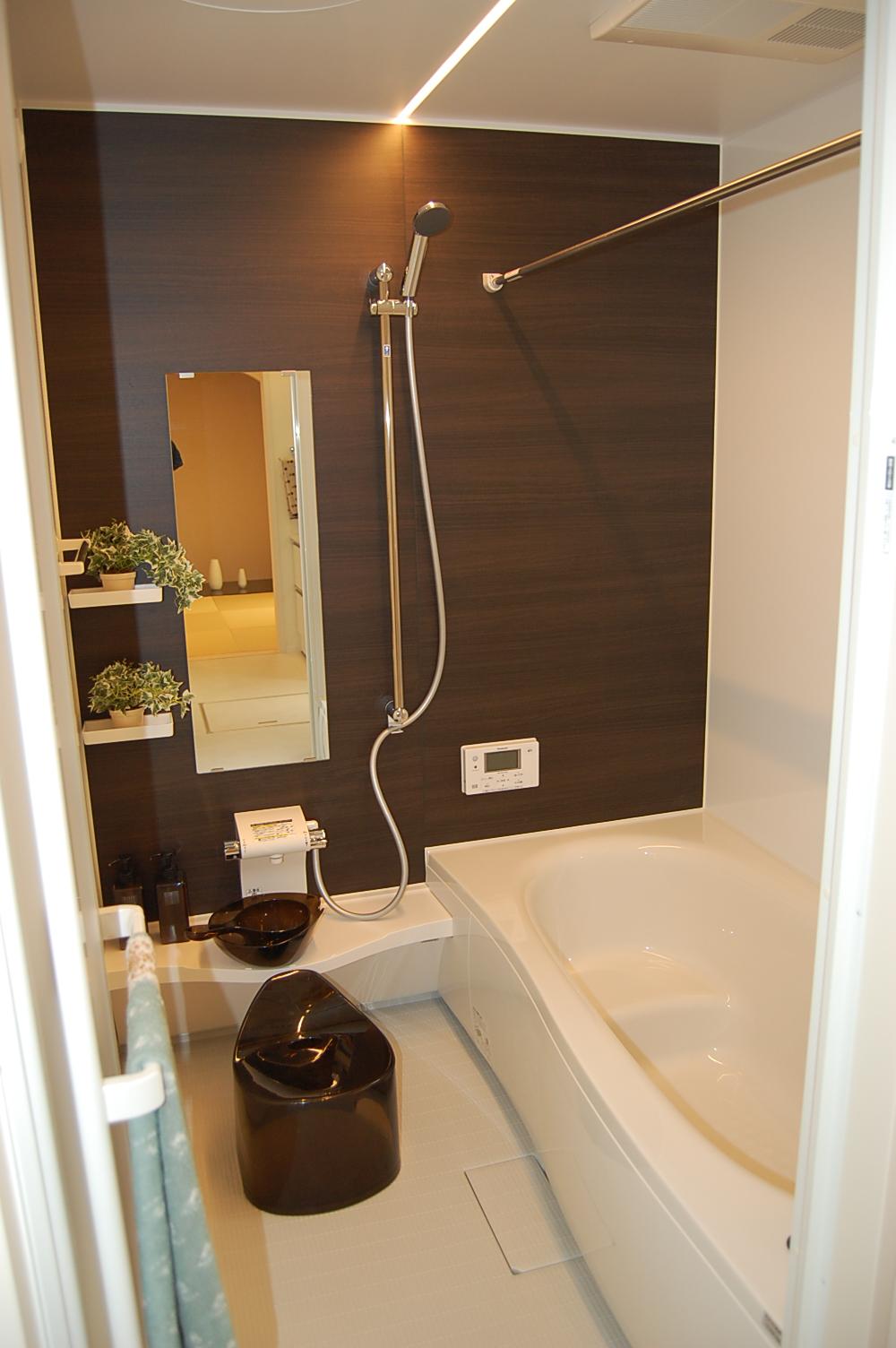 Bathroom
浴室
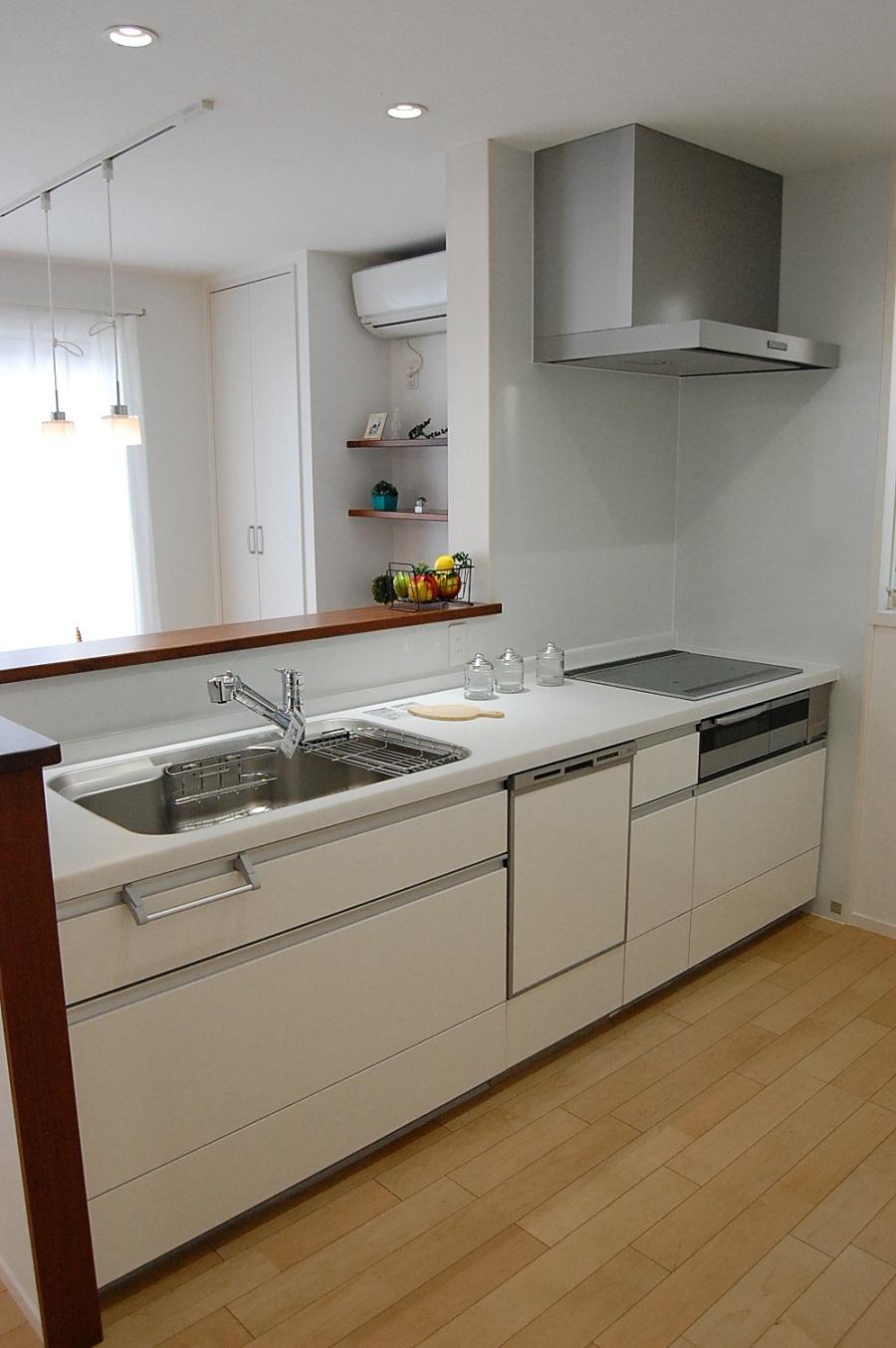 Kitchen
キッチン
Floor plan間取り図 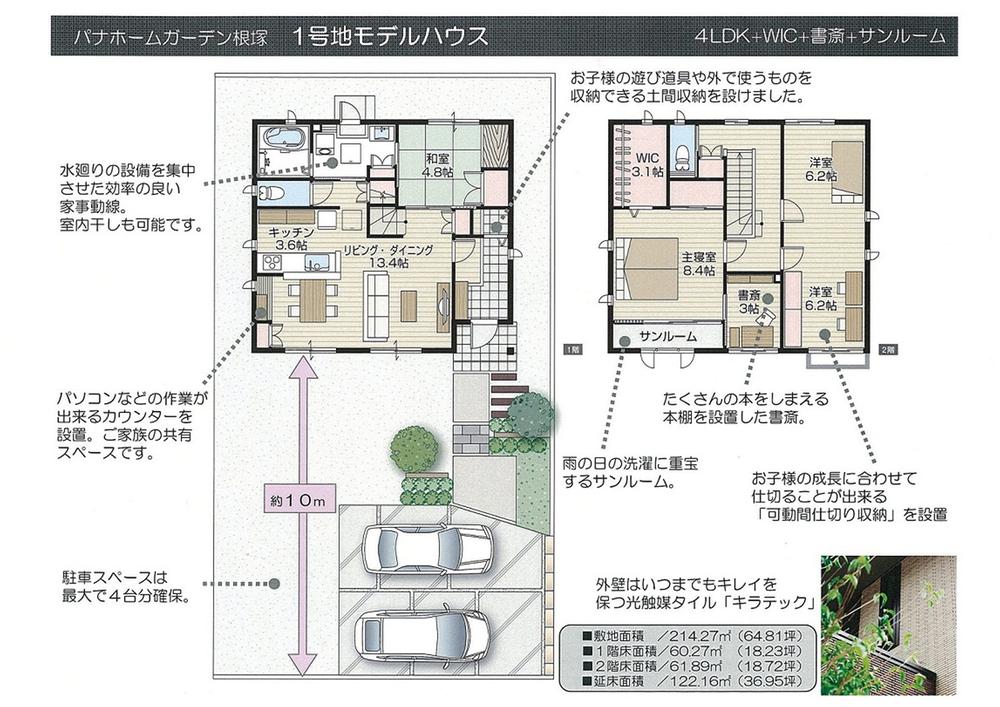 (No. 1 destination model house), Price 42,300,000 yen, 4LDK, Land area 214.27 sq m , Building area 122.16 sq m
(1号地モデルハウス)、価格4230万円、4LDK、土地面積214.27m2、建物面積122.16m2
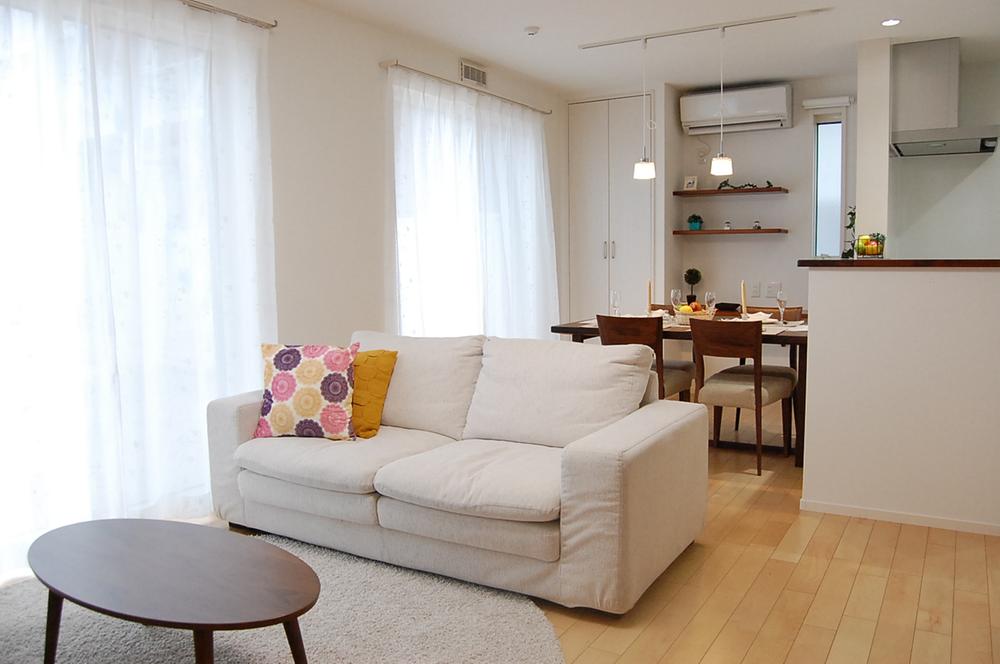 Living
リビング
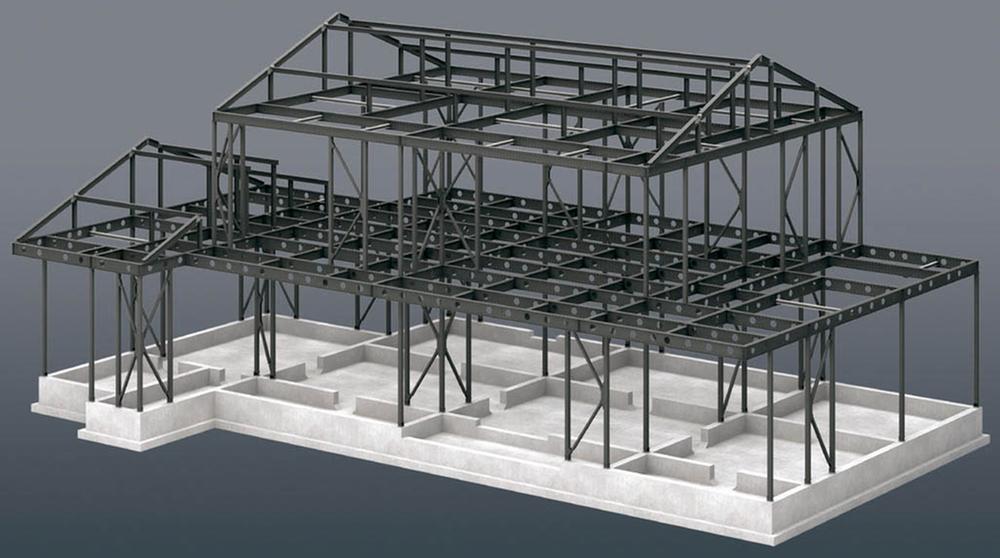 Construction ・ Construction method ・ specification
構造・工法・仕様
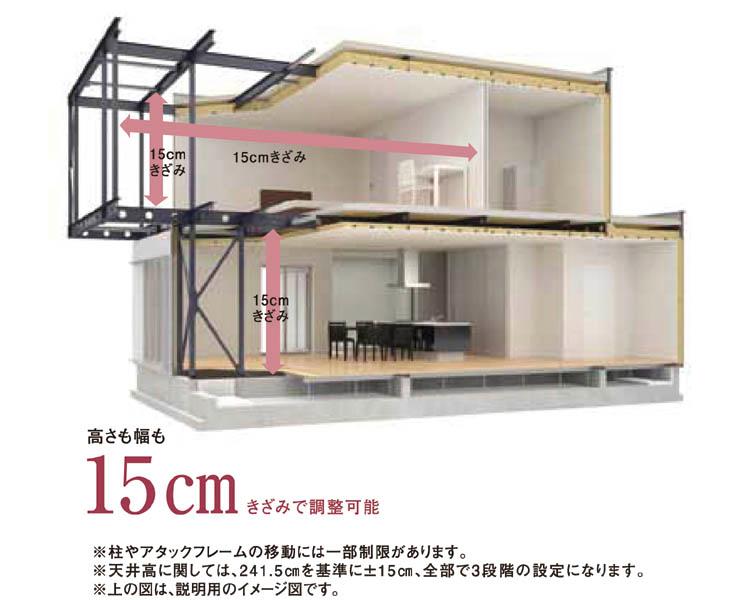 Construction ・ Construction method ・ specification
構造・工法・仕様
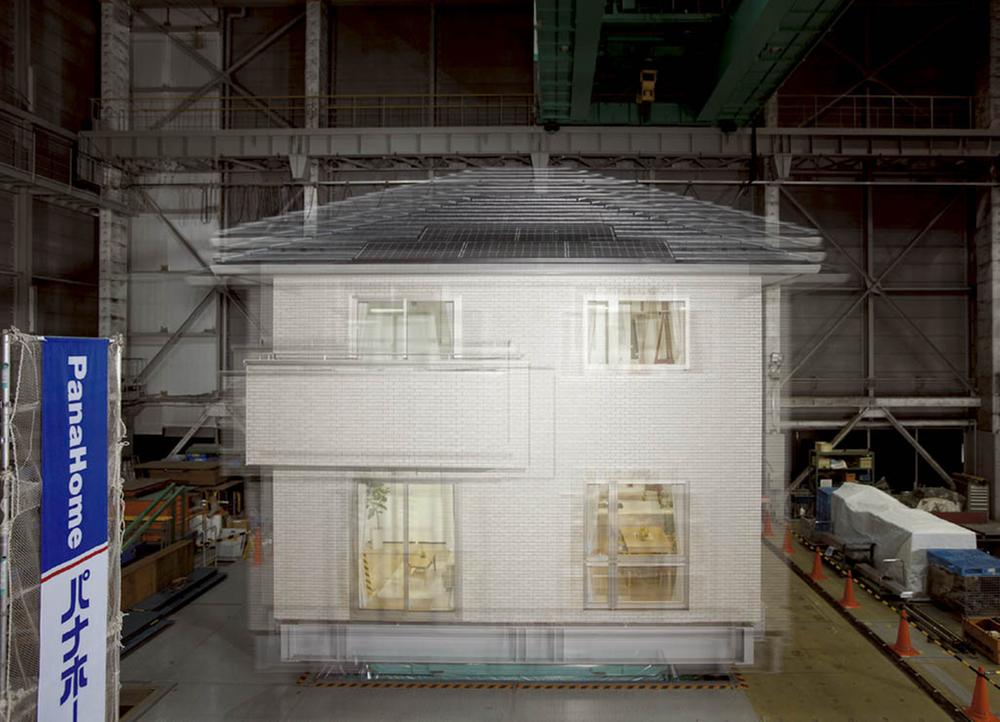 Construction ・ Construction method ・ specification
構造・工法・仕様
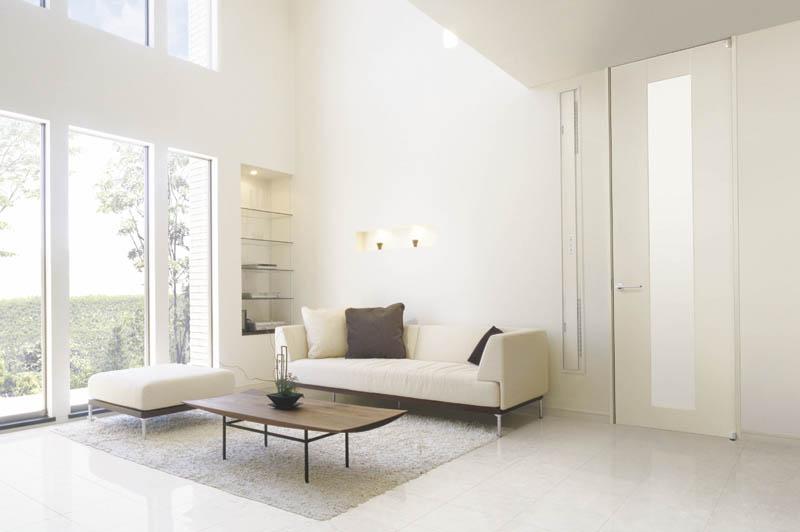 Cooling and heating ・ Air conditioning
冷暖房・空調設備
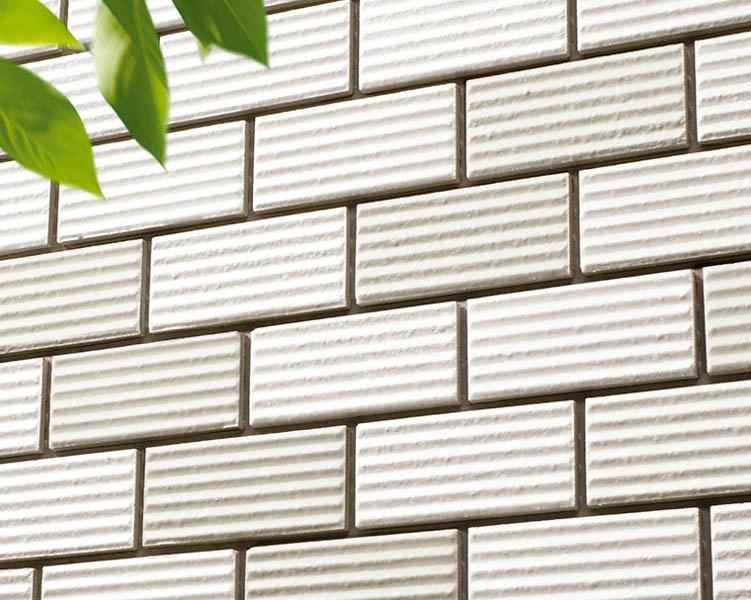 Other Equipment
その他設備
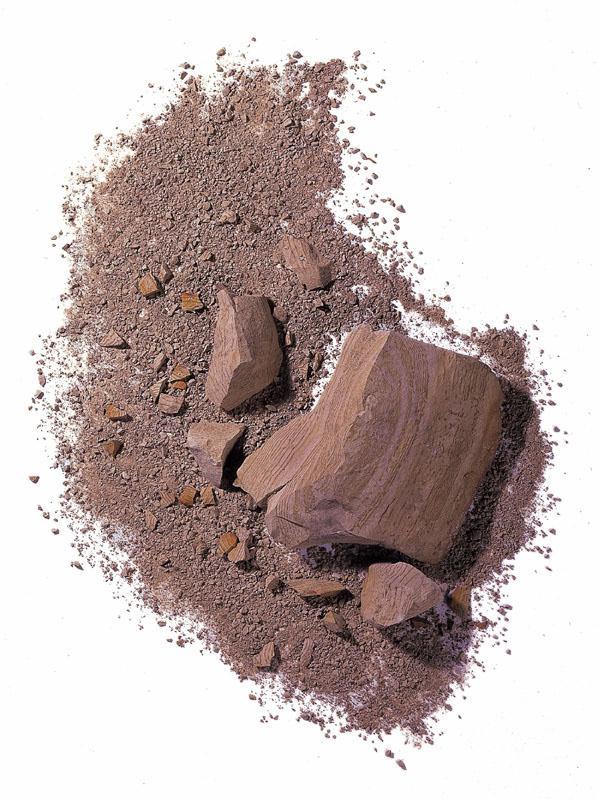 Other Equipment
その他設備
Primary school小学校 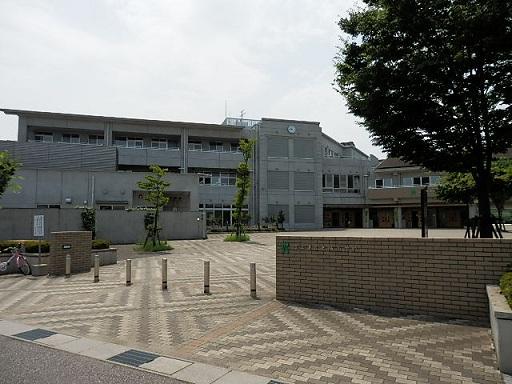 Gwangyang to elementary school 320m
光陽小学校まで320m
Junior high school中学校 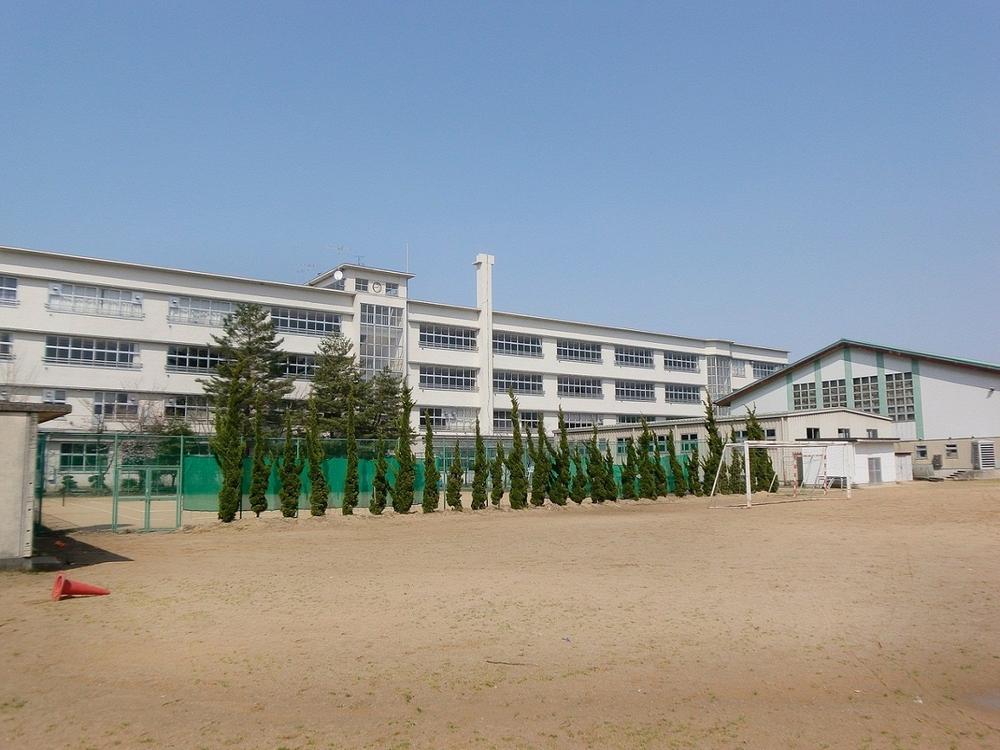 1040m to the South Junior High School
南部中学校まで1040m
Hospital病院 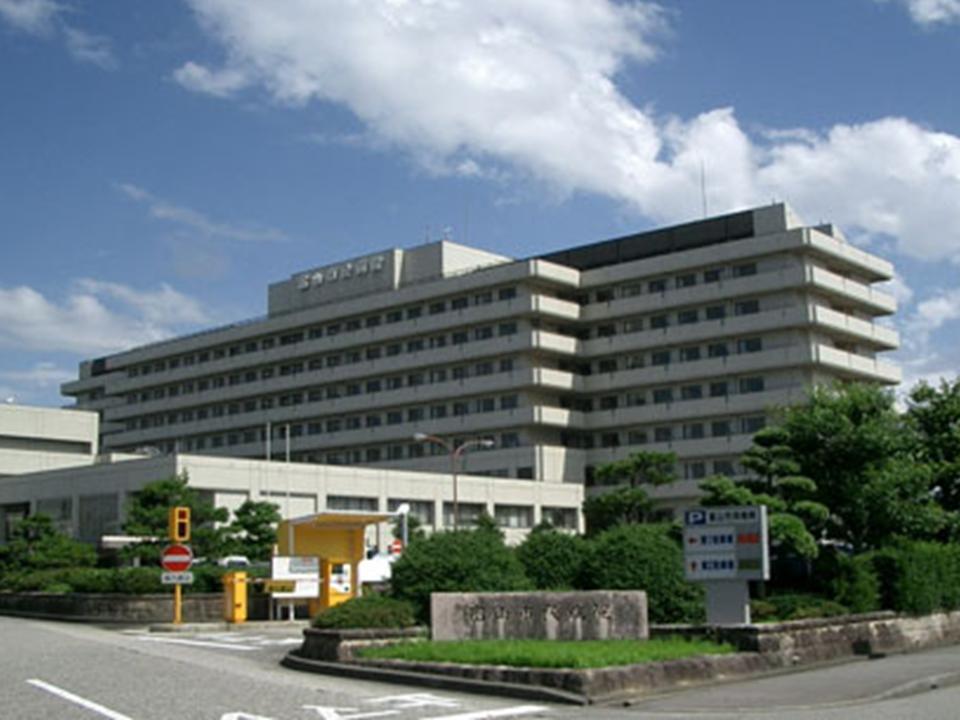 Until Toyamashiminbyoin 840m
富山市民病院まで840m
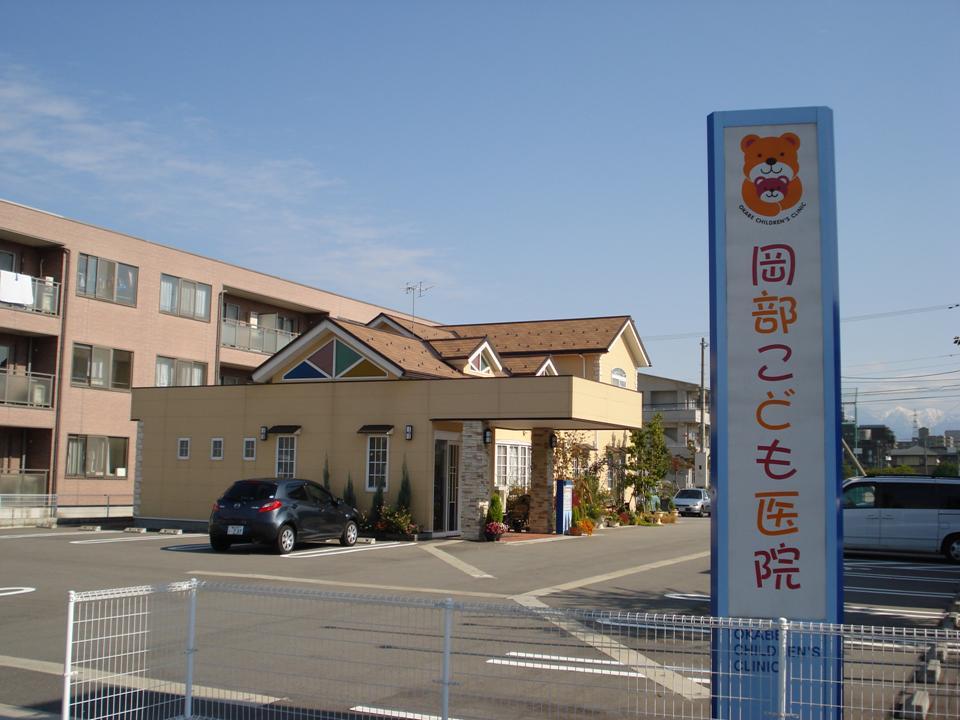 400m until Okabe children clinic
岡部こども医院まで400m
Streets around周辺の街並み 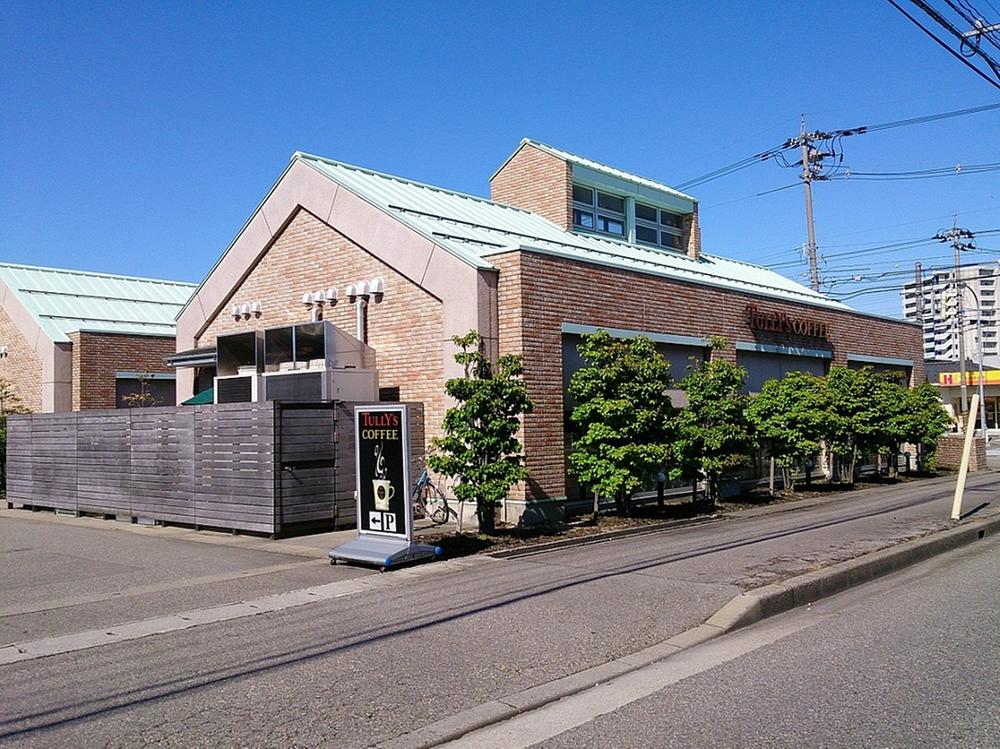 500m to Tully's Coffee
タリーズコーヒーまで500m
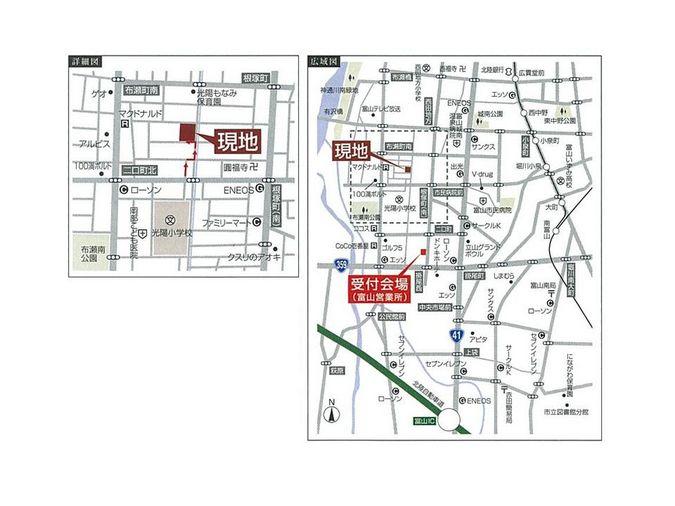 Local guide map
現地案内図
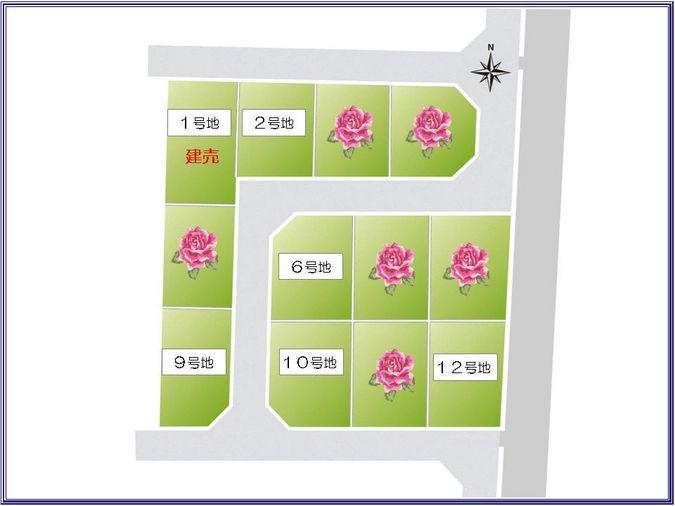 The entire compartment Figure
全体区画図
Park公園 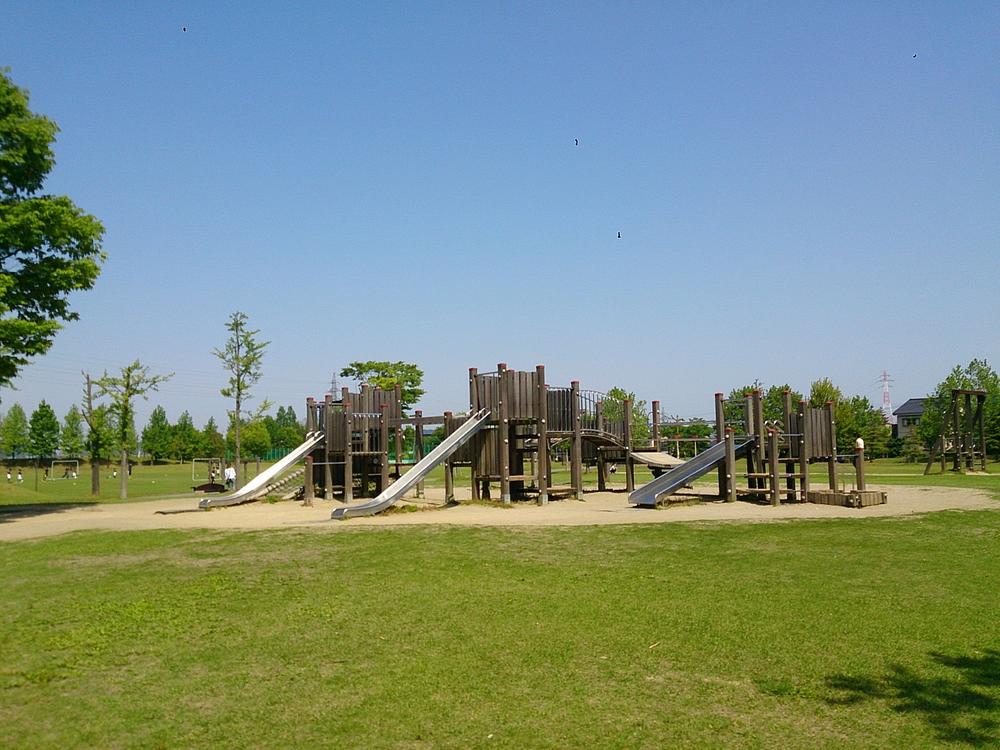 Fuze cho 550m to South Park
布瀬町南公園まで550m
Location
|


























