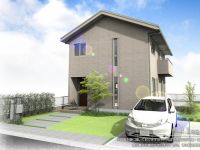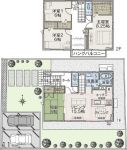New Homes » Koshinetsu » Toyama Prefecture » Toyama
 
| | Toyama, Toyama Prefecture 富山県富山市 |
| Toyama base steel Toyama extension "Minamitoyamaekimae" walk 8 minutes 富山地鉄富山市内線「南富山駅前」歩8分 |
| No. 11 place Hybrid water heater Ekowan, Hot water floor heating, Air conditioning two installation No. 17 place All-electric specification, Cute, With floor plans that two air conditioning installation LDK and Japanese-style rooms are adjacent to each other, Ideal for communication among family members 11号地 ハイブリット給湯器エコワン、温水式床暖房、エアコン2台設置17号地 オール電化仕様、エコキュート、エアコン2台設置LDKと和室が隣接する間取りで、家族間のコミュニケーションに最適 |
Price 価格 | | 36,800,000 yen ~ 38,700,000 yen 3680万円 ~ 3870万円 | Floor plan 間取り | | 4LDK 4LDK | Units sold 販売戸数 | | 2 units 2戸 | Total units 総戸数 | | 34 units 34戸 | Land area 土地面積 | | 171.09 sq m ~ 204.98 sq m 171.09m2 ~ 204.98m2 | Building area 建物面積 | | 109.47 sq m ~ 116.13 sq m 109.47m2 ~ 116.13m2 | Completion date 完成時期(築年月) | | January 2014 late schedule 2014年1月下旬予定 | Address 住所 | | Toyama, Toyama Prefecture Oizumi-shaped Nakano basis split 436 No. 4 富山県富山市大泉字中野坪割436番4他 | Traffic 交通 | | Toyama base steel Toyama extension "Minamitoyamaekimae" walk 8 minutes 富山地鉄富山市内線「南富山駅前」歩8分
| Related links 関連リンク | | [Related Sites of this company] 【この会社の関連サイト】 | Person in charge 担当者より | | Rep Naoya FUKAO 担当者深尾直哉 | Contact お問い合せ先 | | Daiwa House Industry Toyama branch Toyama housing office TEL: 0120-838-872 [Toll free] Please contact the "saw SUUMO (Sumo)" 大和ハウス工業 富山支店 富山住宅営業所TEL:0120-838-872【通話料無料】「SUUMO(スーモ)を見た」と問い合わせください | Expenses 諸費用 | | Other expenses: - その他諸費用:- | Building coverage, floor area ratio 建ぺい率・容積率 | | 60% ・ 200% 60%・200% | Time residents 入居時期 | | February 2014 early schedule 2014年2月上旬予定 | Land of the right form 土地の権利形態 | | Ownership 所有権 | Structure and method of construction 構造・工法 | | Light-gauge steel 2-story (2 units) 軽量鉄骨2階建(2戸) | Use district 用途地域 | | One dwelling 1種住居 | Land category 地目 | | Residential land 宅地 | Overview and notices その他概要・特記事項 | | Contact: Naoya FUKAO, Building confirmation number: No. H25 confirmation building wealth Kense 002,096 other 担当者:深尾直哉、建築確認番号:第H25確認建築富建セ002096号他 | Company profile 会社概要 | | [Advertiser] <Seller> Minister of Land, Infrastructure and Transport (14) No. 245 (company) Osaka realty business Association (Company) Real Estate Association Daiwa House Industry Co., Ltd. Yubinbango530-8241 Osaka Umeda 3-chome No. 3 No. 5 [Seller] Daiwa House Industry Co., Ltd. [Sale] Seller 【広告主】<売主>国土交通大臣(14)第245号(社)大阪府宅地建物取引業協会会員(社)不動産協会会員大和ハウス工業株式会社〒530-8241 大阪府大阪市梅田3丁目3番5号【売主】大和ハウス工業株式会社【販売】売主 |
Rendering (appearance)完成予想図(外観) ![Rendering (appearance). [No. 11 place] So we have drawn on the basis of the [Rendering] drawings, Rendering and the outer structure ・ Planting, such as might actually differ slightly from. Also, Car, etc. are not included in the price.](/images/toyama/toyama/8c3ac00001.jpg) [No. 11 place] So we have drawn on the basis of the [Rendering] drawings, Rendering and the outer structure ・ Planting, such as might actually differ slightly from. Also, Car, etc. are not included in the price.
【11号地】[完成予想図]図面を基に描いておりますので、完成予想図及び外構・植栽などは実際と多少異なる場合があります。また、車などは価格に含まれません。
Floor plan間取り図 ![Floor plan. [No. 11 place] So we have drawn on the basis of the Plan view] drawings, Plan and the outer structure ・ Planting, such as might actually differ slightly from. Also, furniture ・ Car, etc. are not included in the price.](/images/toyama/toyama/8c3ac00003.jpg) [No. 11 place] So we have drawn on the basis of the Plan view] drawings, Plan and the outer structure ・ Planting, such as might actually differ slightly from. Also, furniture ・ Car, etc. are not included in the price.
【11号地】[プラン図]図面を基に描いておりますので、プラン及び外構・植栽などは実際と多少異なる場合があります。 また、家具・車などは価格に含まれません。
Rendering (appearance)完成予想図(外観) ![Rendering (appearance). [No. 17 place] So we have drawn on the basis of the [Rendering] drawings, Rendering and the outer structure ・ Planting, such as might actually differ slightly from. Also, car ・ The bicycle not included in the price.](/images/toyama/toyama/8c3ac00004.jpg) [No. 17 place] So we have drawn on the basis of the [Rendering] drawings, Rendering and the outer structure ・ Planting, such as might actually differ slightly from. Also, car ・ The bicycle not included in the price.
【17号地】[完成予想図]図面を基に描いておりますので、完成予想図及び外構・植栽などは実際と多少異なる場合があります。また、車・自転車などは価格に含まれません。
Floor plan間取り図 ![Floor plan. [No. 17 place] So we have drawn on the basis of the Plan view] drawings, Plan and the outer structure ・ Planting, such as might actually differ slightly from. Also, furniture ・ Car, etc. are not included in the price.](/images/toyama/toyama/8c3ac00005.jpg) [No. 17 place] So we have drawn on the basis of the Plan view] drawings, Plan and the outer structure ・ Planting, such as might actually differ slightly from. Also, furniture ・ Car, etc. are not included in the price.
【17号地】[プラン図]図面を基に描いておりますので、プラン及び外構・植栽などは実際と多少異なる場合があります。 また、家具・車などは価格に含まれません。
Location
|


![Rendering (appearance). [No. 11 place] So we have drawn on the basis of the [Rendering] drawings, Rendering and the outer structure ・ Planting, such as might actually differ slightly from. Also, Car, etc. are not included in the price.](/images/toyama/toyama/8c3ac00001.jpg)
![Floor plan. [No. 11 place] So we have drawn on the basis of the Plan view] drawings, Plan and the outer structure ・ Planting, such as might actually differ slightly from. Also, furniture ・ Car, etc. are not included in the price.](/images/toyama/toyama/8c3ac00003.jpg)
![Rendering (appearance). [No. 17 place] So we have drawn on the basis of the [Rendering] drawings, Rendering and the outer structure ・ Planting, such as might actually differ slightly from. Also, car ・ The bicycle not included in the price.](/images/toyama/toyama/8c3ac00004.jpg)
![Floor plan. [No. 17 place] So we have drawn on the basis of the Plan view] drawings, Plan and the outer structure ・ Planting, such as might actually differ slightly from. Also, furniture ・ Car, etc. are not included in the price.](/images/toyama/toyama/8c3ac00005.jpg)