New Homes » Koshinetsu » Toyama Prefecture » Toyama
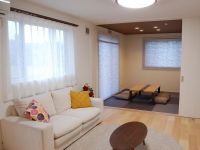 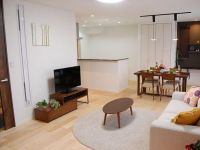
| | Toyama, Toyama Prefecture 富山県富山市 |
| Toyama base steel Fujikoshi Kamidaki "Minamitoyama" walk 8 minutes 富山地鉄不二越上滝「南富山」歩8分 |
| And interior feeling of luxury, Views of the Tateyama visible from the second floor is a must see! 高級感のあるインテリアと、2階から見える立山の景色は必見です! |
| And interior feeling of luxury, Views of the Tateyama visible from the second floor is a must see! House that achieves a bright space is placed in the south all the room. Equipped with state-of-the-art facilities of floor heating such as Panasonic. 高級感のあるインテリアと、2階から見える立山の景色は必見です!全ての居室を南面に配置し明るい空間を実現した住まい。床暖房等パナソニックの最新設備を搭載しています。 |
Local guide map 現地案内図 | | Local guide map 現地案内図 | Features pickup 特徴ピックアップ | | Measures to conserve energy / Parking two Allowed / A quiet residential area / Immediate Available / Yang per good / Super close / All-electric / IH cooking heater / Land 50 square meters or more / Airtight high insulated houses / Good view 省エネルギー対策 /駐車2台可 /閑静な住宅地 /即入居可 /陽当り良好 /スーパーが近い /オール電化 /IHクッキングヒーター /土地50坪以上 /高気密高断熱住宅 /眺望良好 | Event information イベント情報 | | Local tours (please visitors to direct local) schedule / Every Saturday and Sunday time / 10:00 ~ 17:00 現地見学会(直接現地へご来場ください)日程/毎週土日時間/10:00 ~ 17:00 | Property name 物件名 | | PanaHome Garden Oizumi model house パナホームガーデン大泉モデルハウス | Price 価格 | | 37,950,000 yen 3795万円 | Floor plan 間取り | | 4LDK 4LDK | Units sold 販売戸数 | | 1 units 1戸 | Total units 総戸数 | | 6 units 6戸 | Land area 土地面積 | | 189.81 sq m (measured) 189.81m2(実測) | Building area 建物面積 | | 120.48 sq m (measured) 120.48m2(実測) | Completion date 完成時期(築年月) | | December 2013 schedule 2013年12月予定 | Address 住所 | | Toyama, Toyama Prefecture Oizumi 436 No. 24 富山県富山市大泉436番24 | Traffic 交通 | | Toyama base steel Fujikoshi Kamidaki "Minamitoyama" walk 8 minutes 富山地鉄不二越上滝「南富山」歩8分
| Related links 関連リンク | | [Related Sites of this company] 【この会社の関連サイト】 | Contact お問い合せ先 | | PanaHome Co., Ltd. Hokuriku branch office Toyama office TEL: 076-424-8758 Please inquire as "saw SUUMO (Sumo)" パナホーム株式会社 北陸支社 富山営業所TEL:076-424-8758「SUUMO(スーモ)を見た」と問い合わせください | Building coverage, floor area ratio 建ぺい率・容積率 | | 60% / 200% 60%/200% | Time residents 入居時期 | | December 2013 2013年12月 | Land of the right form 土地の権利形態 | | Ownership 所有権 | Structure and method of construction 構造・工法 | | Light-gauge steel 軽量鉄骨 | Construction 施工 | | PanaHome Co., Ltd. パナホーム株式会社 | Use district 用途地域 | | One dwelling 1種住居 | Land category 地目 | | Residential land 宅地 | Overview and notices その他概要・特記事項 | | Building confirmation number: ERI13044434, Hokuriku Electric Power Co. Individual propane Public Water Supply, Public sewage 建築確認番号:ERI13044434、北陸電力 個別プロパン 公営水道、公共下水 | Company profile 会社概要 | | [Advertiser] <Seller> Minister of Land, Infrastructure and Transport (13) Article 000982 No. PanaHome Co., Hokuriku branch office Yubinbango921-8151 Kanazawa, Ishikawa Prefecture recess 4-440 [Seller] PanaHome Co., Ltd. [Sale] PanaHome Corporation (seller) 【広告主】<売主>国土交通大臣(13)第000982号パナホーム(株)北陸支社〒921-8151 石川県金沢市窪4-440【売主】パナホーム株式会社【販売】パナホーム株式会社(売主) |
Livingリビング 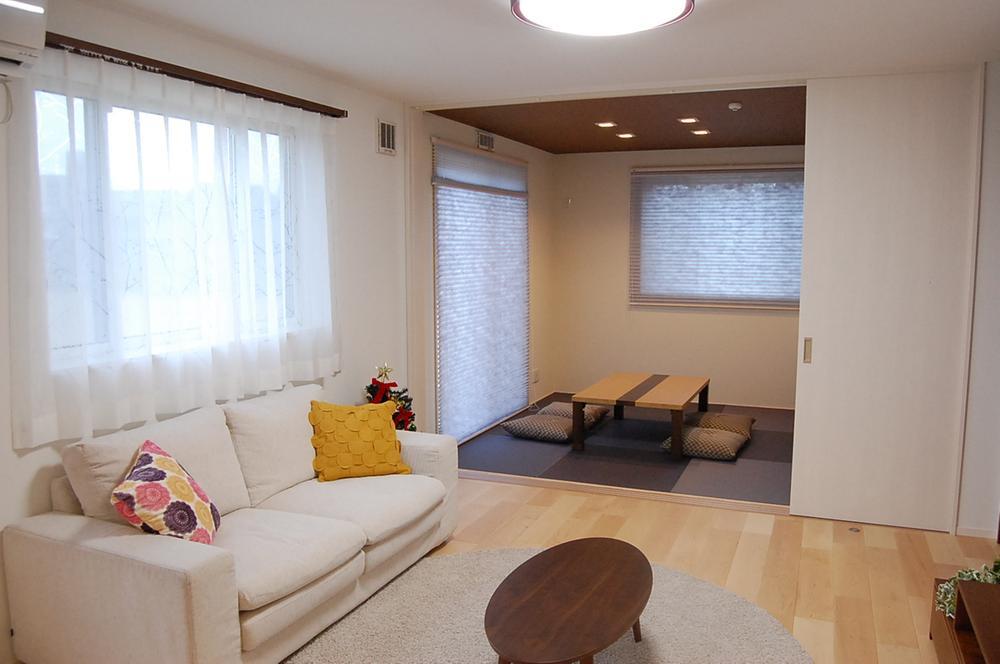 So as to be able to detect a whiff of your family, Was an emphasis on space development that there is a sense of unity.
ご家族の気配を感じることが出来るように、一体感ある空間づくりを重視しました。
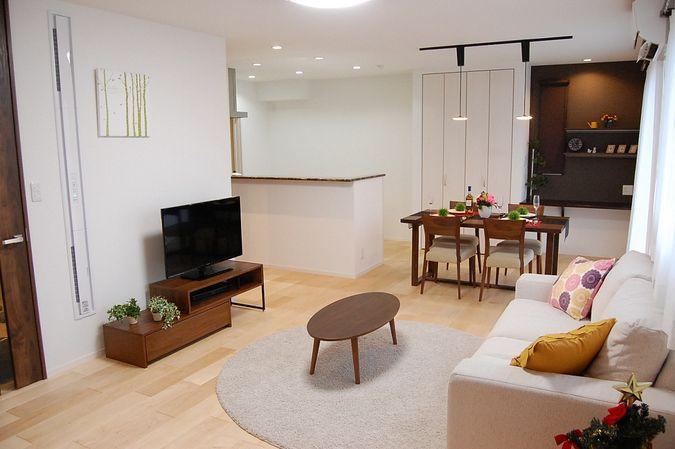 2013 December 7 OPEN!
平成25年12月7日OPEN!
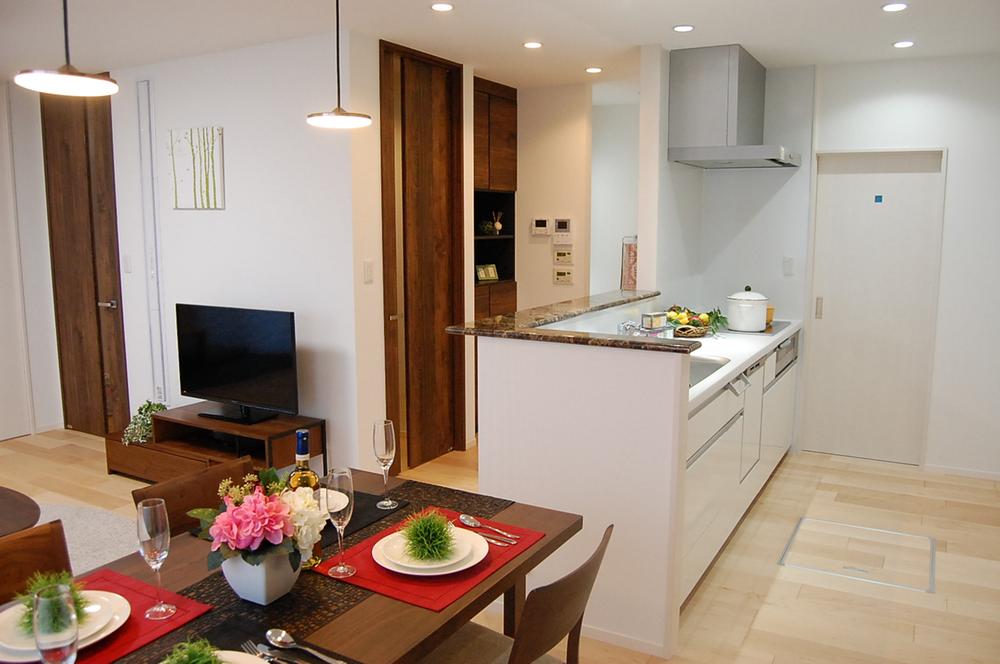 dining ・ kitchen ・ Placed in a straight line the housework room. Ease of movement at the time of the housework is outstanding.
ダイニング・キッチン・家事室を一直線に配置。家事の際の動きやすさは抜群です。
Entrance玄関 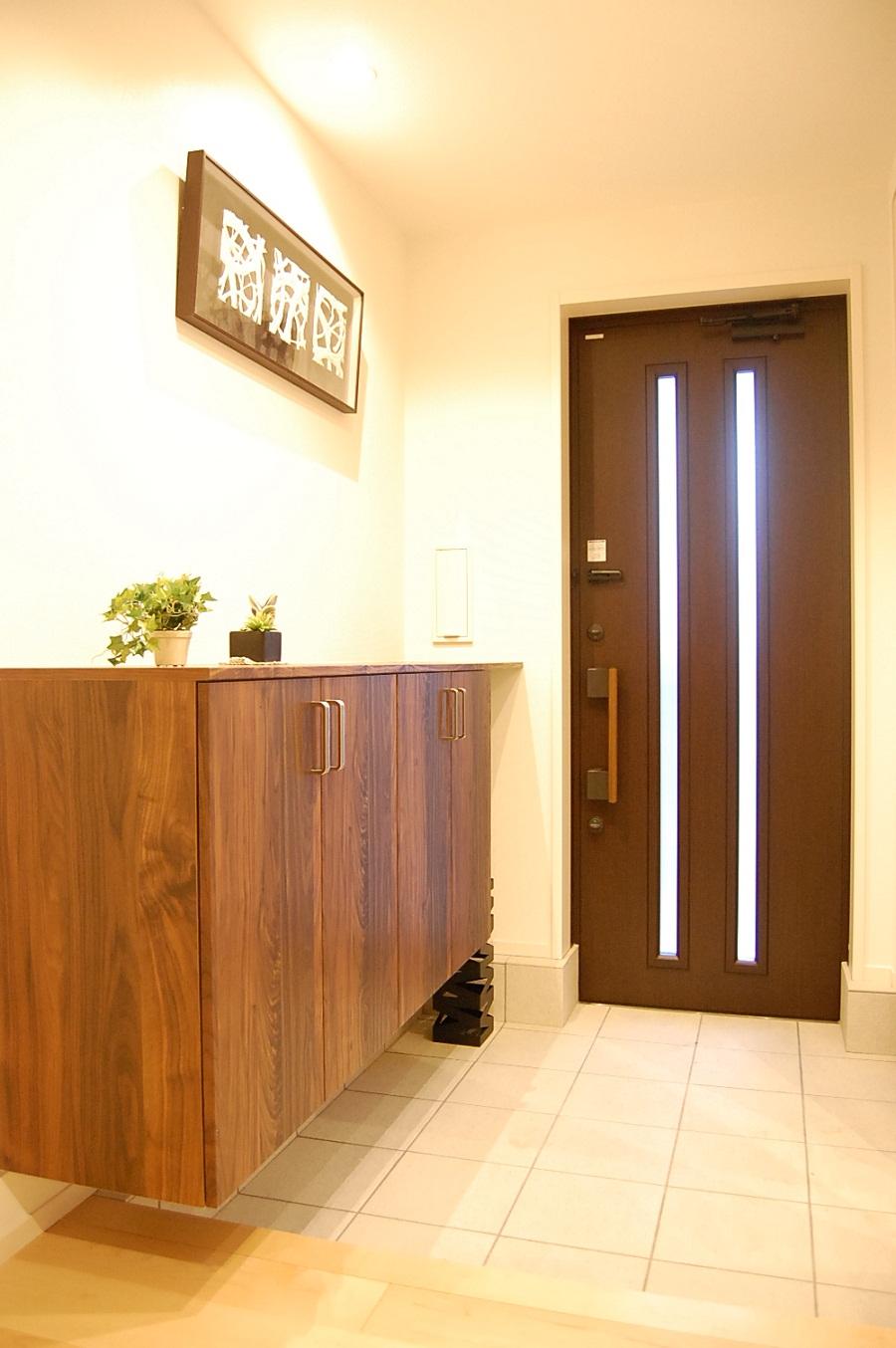 Front door storage is the entrance point of the woodgrain feeling of luxury.
高級感のある木目調の玄関収納がポイントの玄関です。
Kitchenキッチン 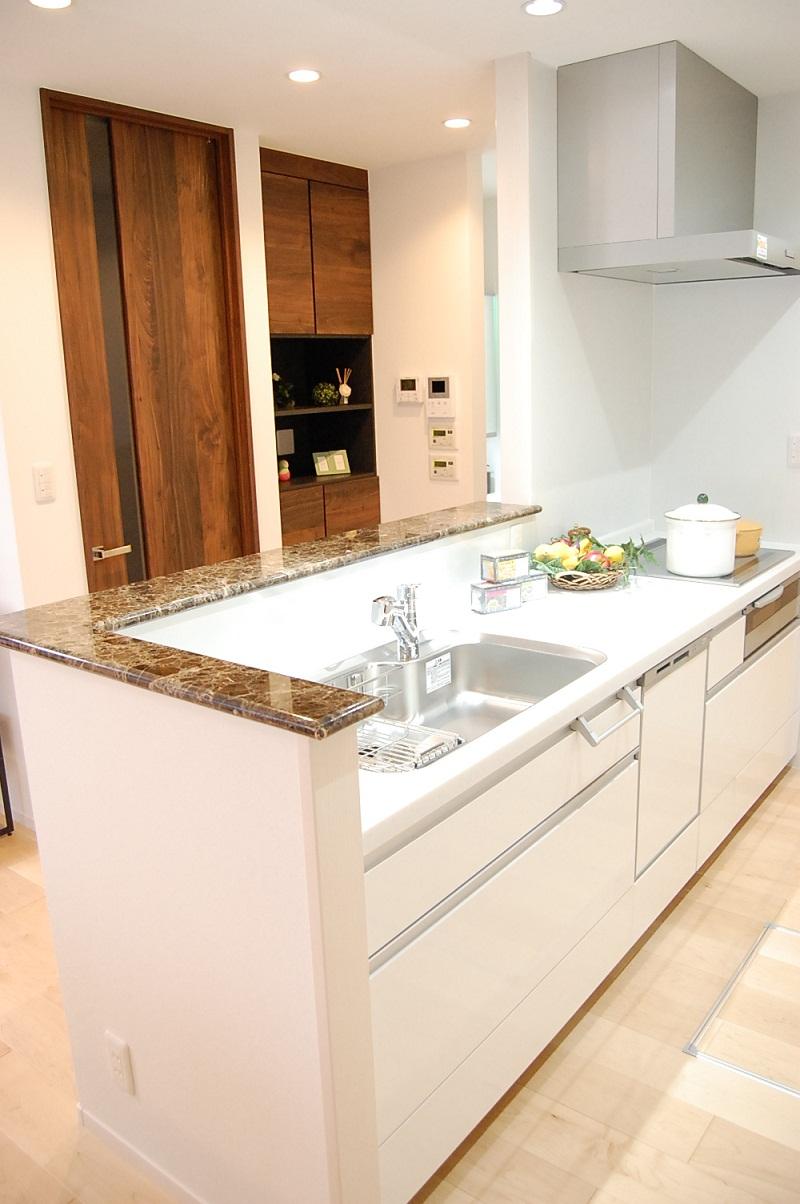 Use the marble kitchen counter. We finished in the feeling of luxury kitchen.
キッチンのカウンターには大理石を使用。高級感のあるキッチンに仕上がっています。
Entrance玄関 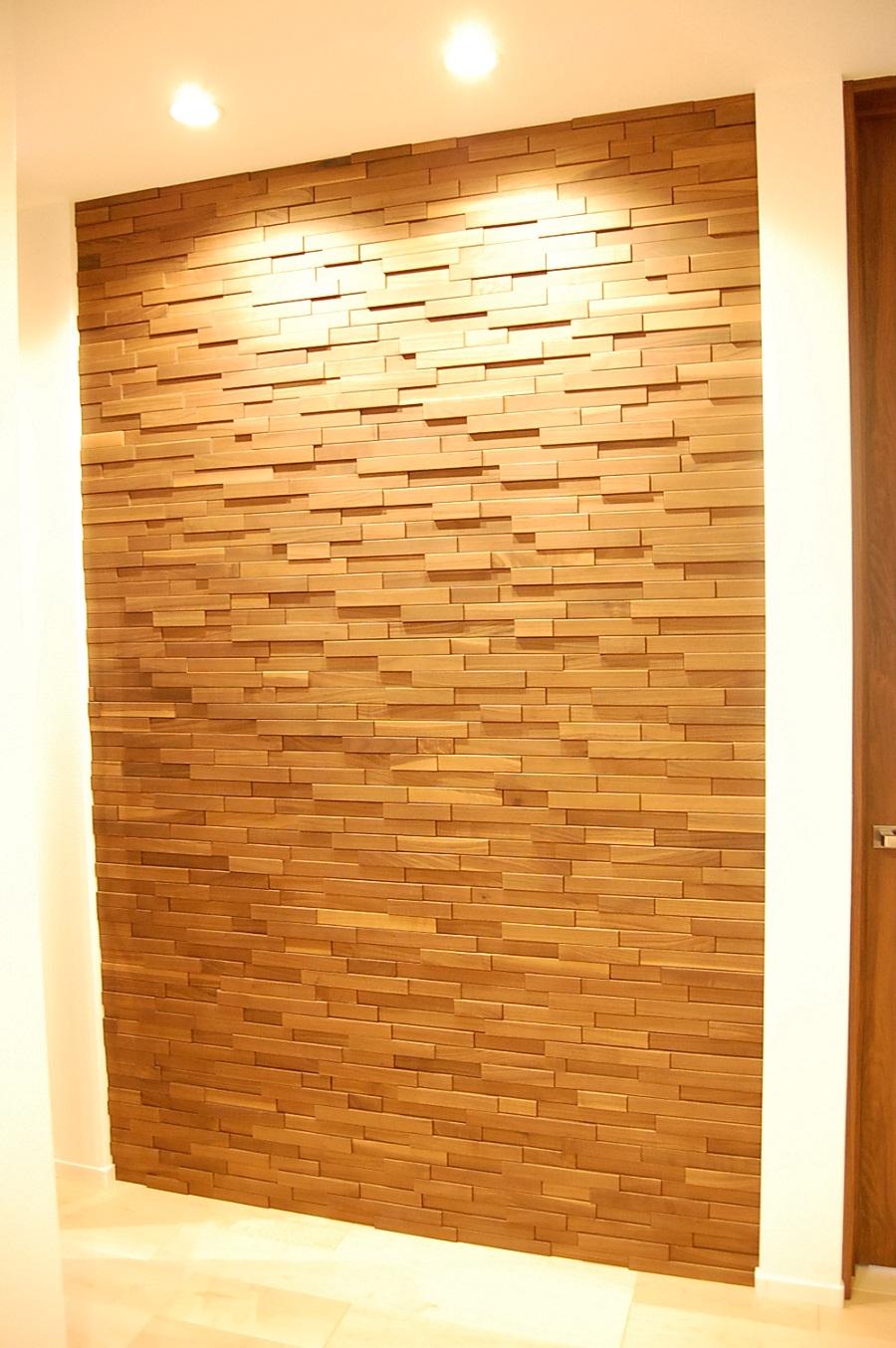 Stylish entrance hall to welcome you!
お客様をお出迎えするオシャレな玄関ホールです!
Non-living roomリビング以外の居室 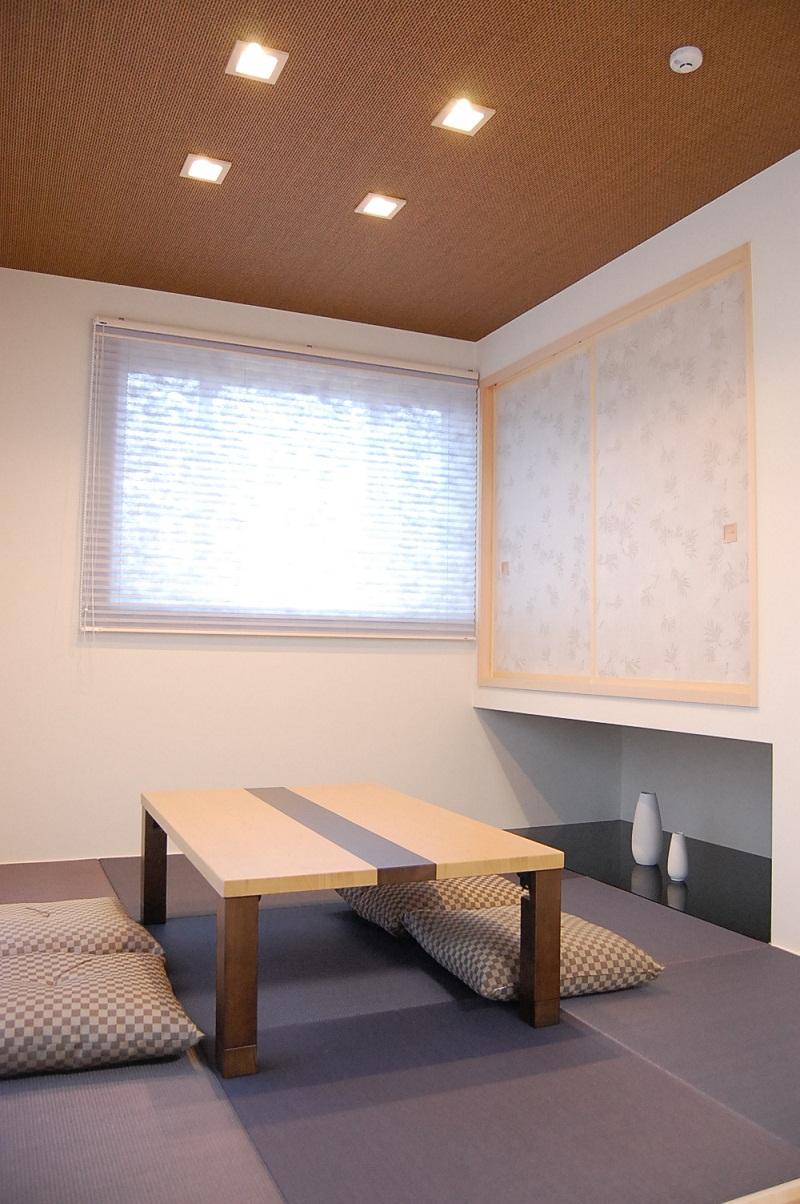 Japanese-style room adjacent to the living room is finished with modern atmosphere.
リビングに隣接した和室はモダン雰囲気で仕上げました。
Bathroom浴室 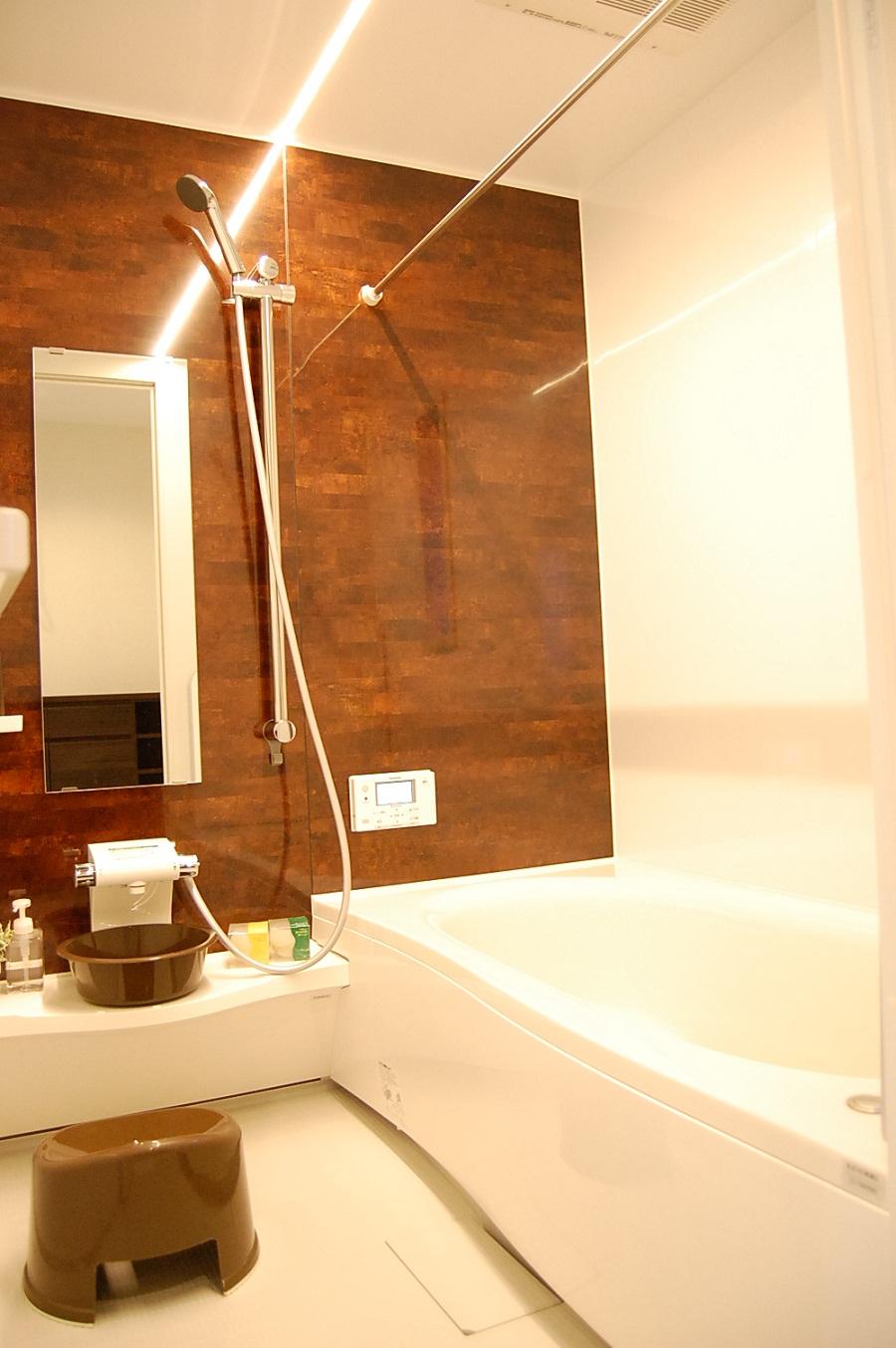 Only twice in five hours it does not decrease the temperature adopt the warm bath. It is with a heating ventilation dryer.
5時間で2度しか温度が下がらない保温浴槽を採用。暖房換気乾燥機付です。
Local appearance photo現地外観写真 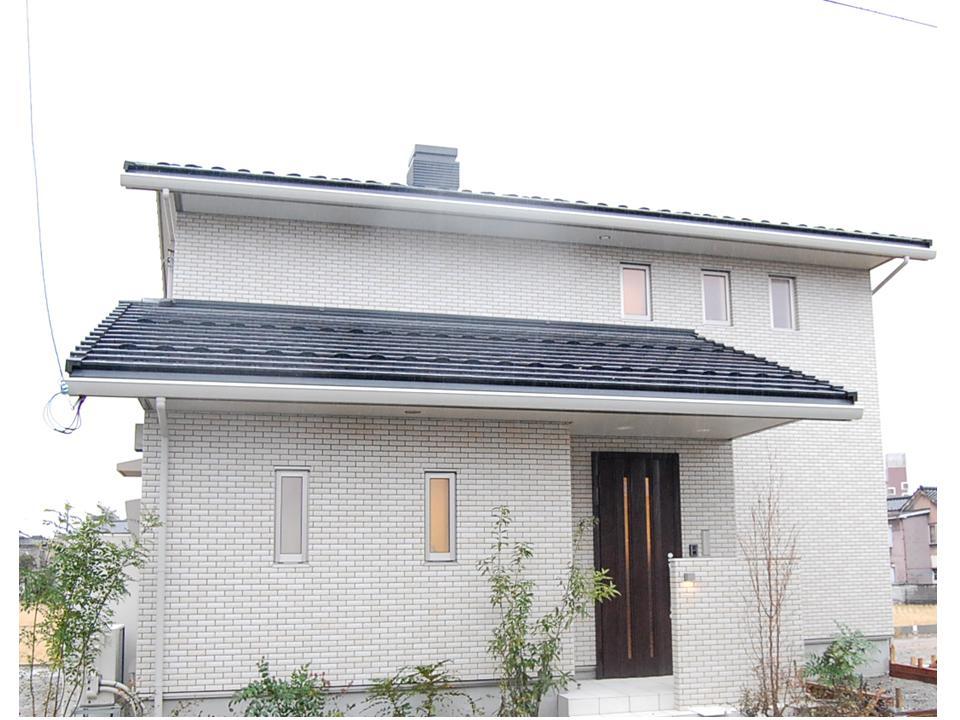 The appearance of the modern sum roof overlap.
屋根が重なり合う和モダンの外観。
Floor plan間取り図 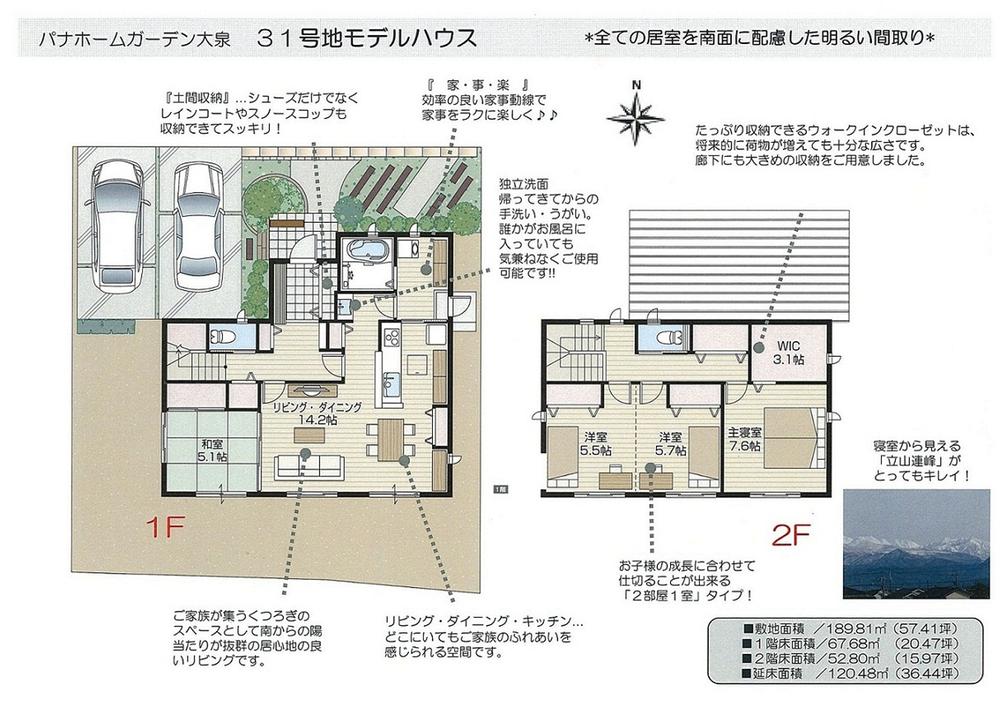 (No. 31 locations), Price 37,950,000 yen, 4LDK+S, Land area 189.81 sq m , Building area 120.48 sq m
(31号地)、価格3795万円、4LDK+S、土地面積189.81m2、建物面積120.48m2
Livingリビング 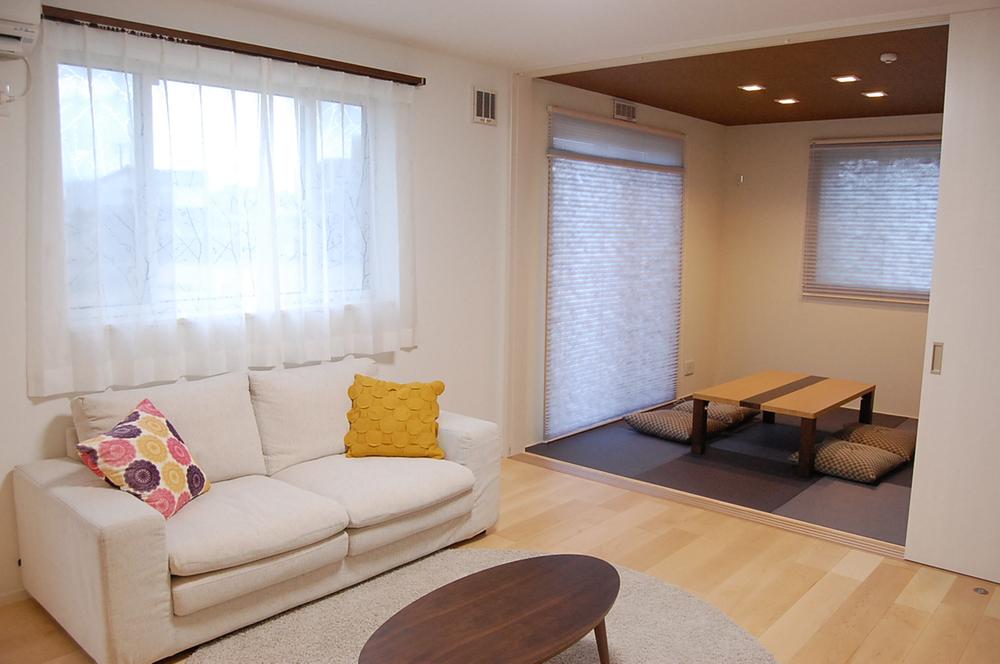 So as to be able to detect a whiff of your family, Was an emphasis on space development that there is a sense of unity.
ご家族の気配を感じることが出来るように、一体感ある空間づくりを重視しました。
Wash basin, toilet洗面台・洗面所 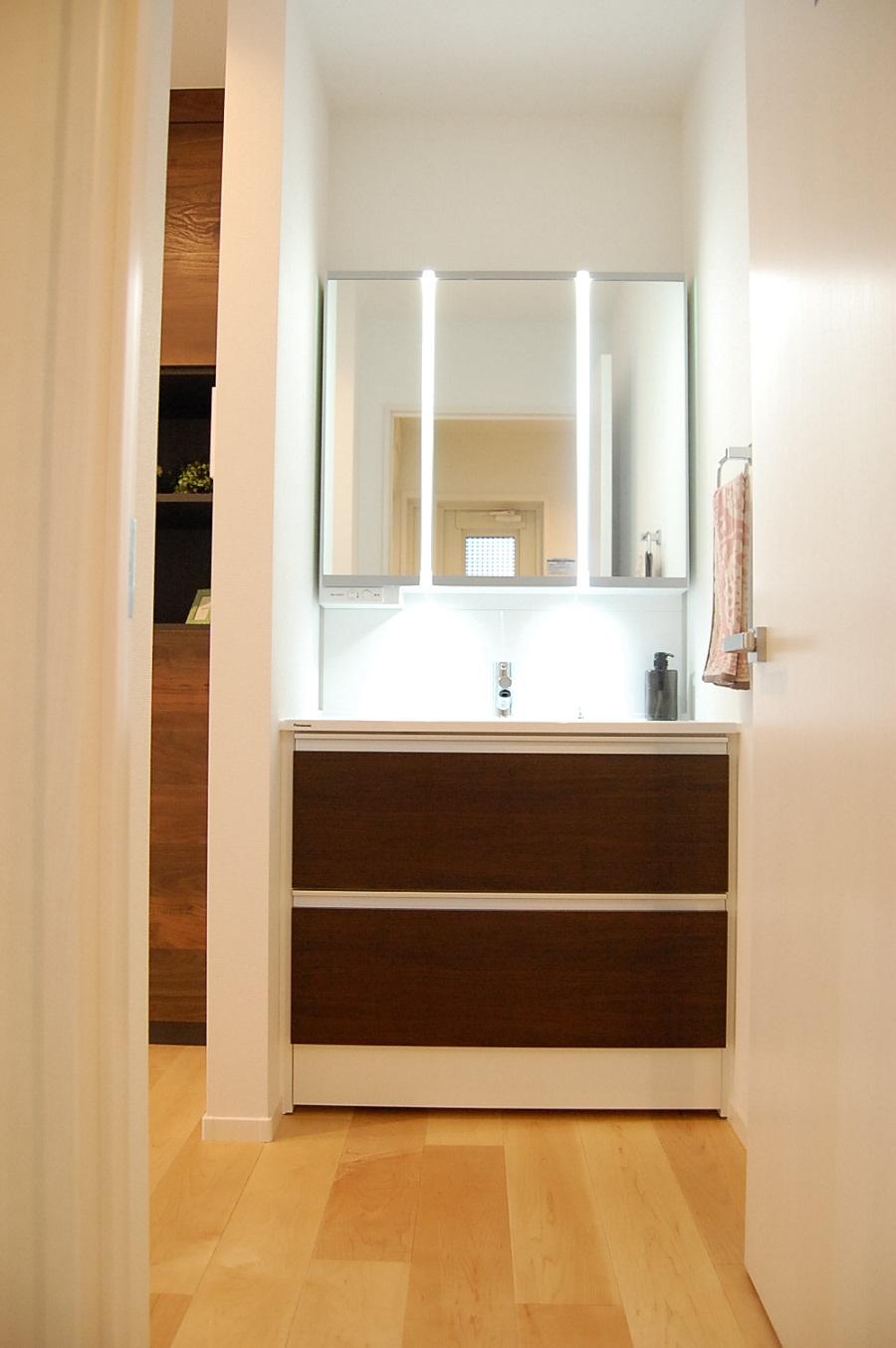 As someone washroom even taking a bath can be used, Independently was placed.
誰かがお風呂に入っていても洗面所が使えるように、独立して配置しました。
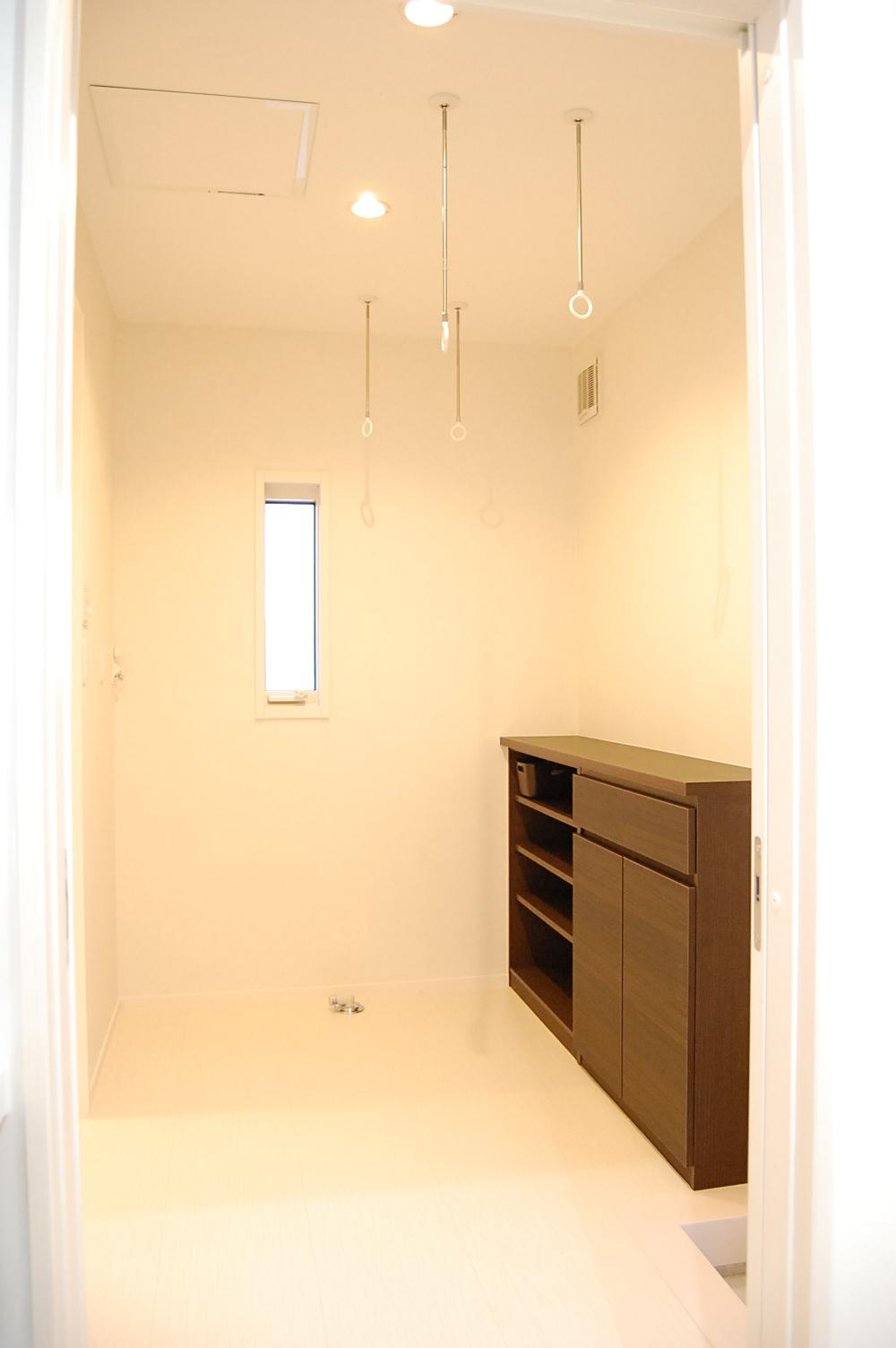 3 Pledge of undressing room and housekeeping room, Room dry is also possible.
3帖の脱衣室兼家事室は、部屋干しも可能です。
Kindergarten ・ Nursery幼稚園・保育園 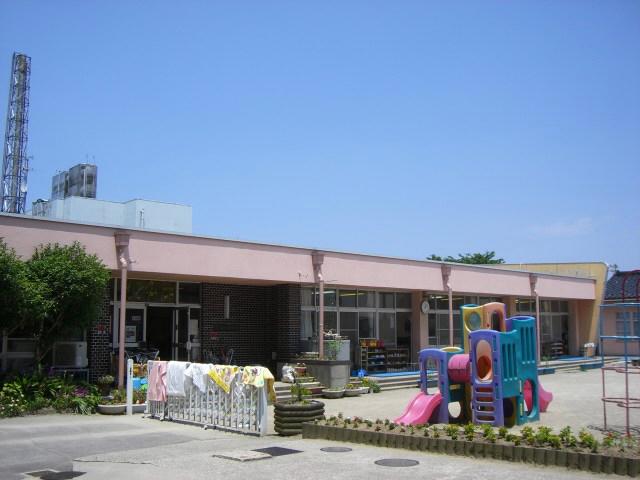 670m until Minami Horikawa nursery
堀川南保育所まで670m
Primary school小学校 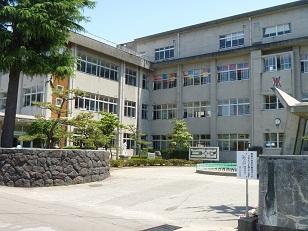 500m to Horikawa elementary school
堀川小学校まで500m
Junior high school中学校 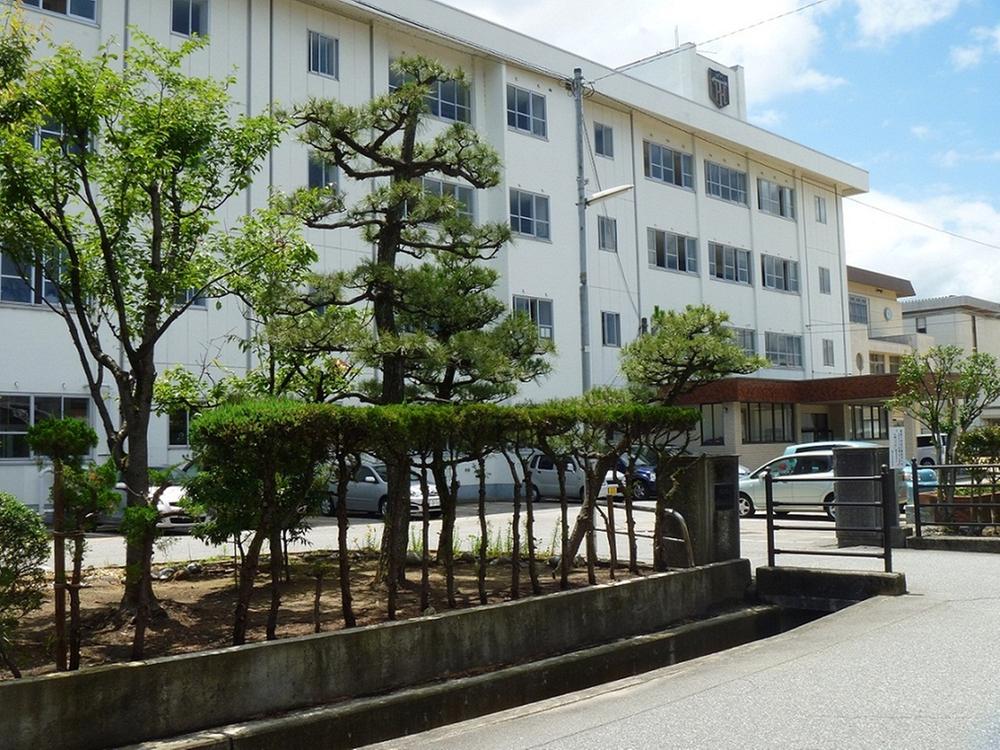 300m to Horikawa junior high school
堀川中学校まで300m
Station駅 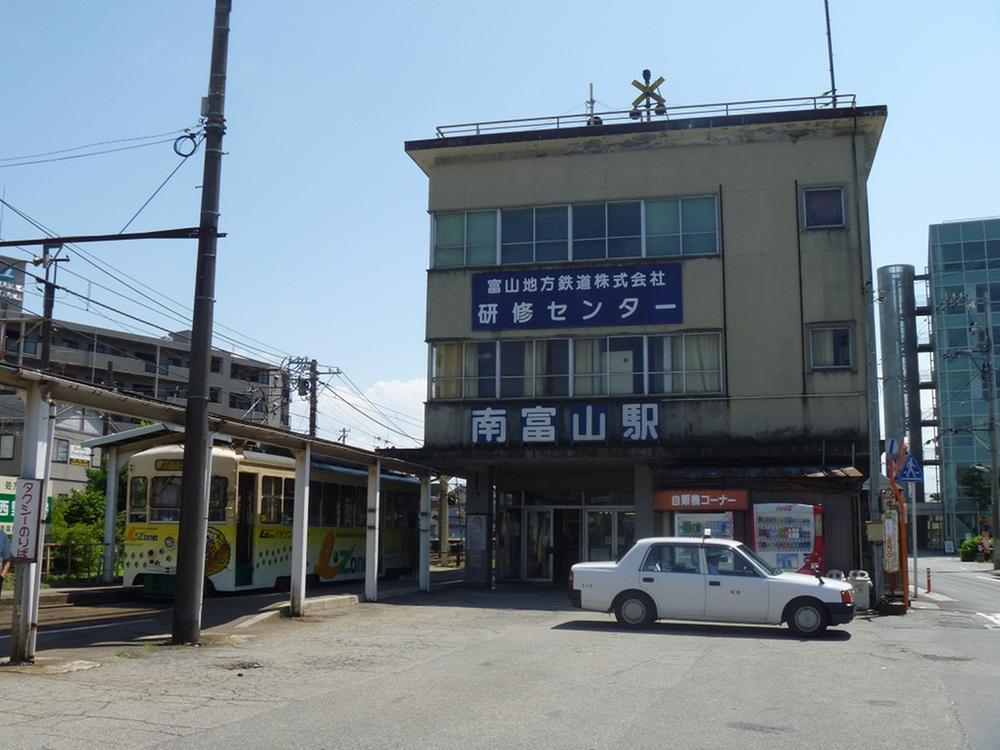 620m until Minamitoyama Station
南富山駅まで620m
Supermarketスーパー 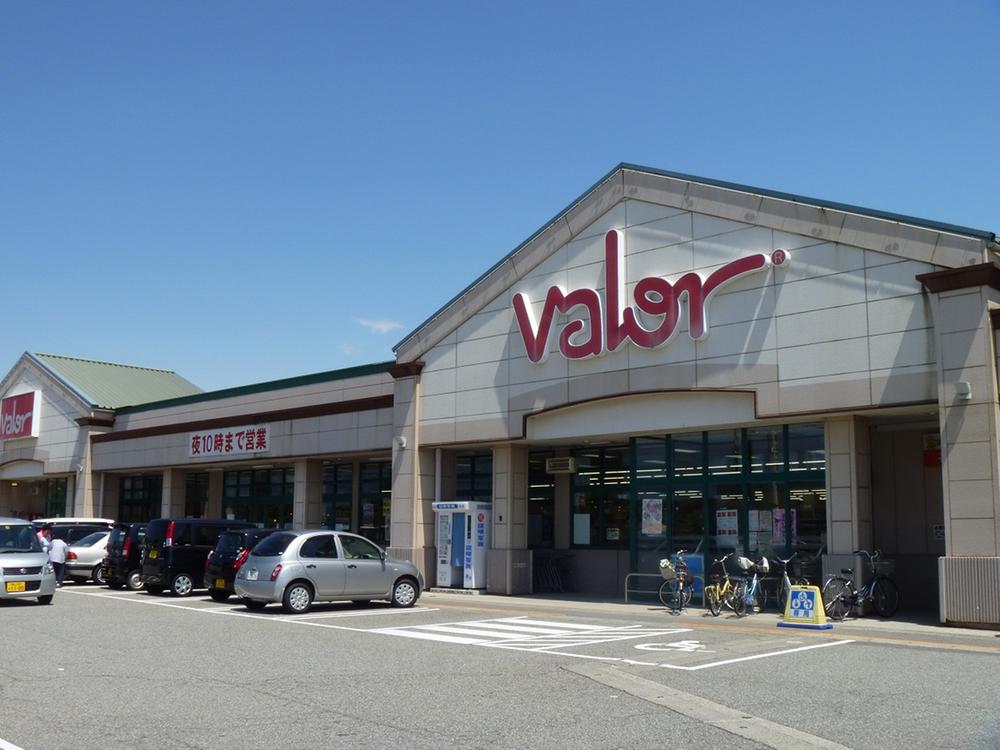 1100m to Barrow Hongo shop
バロー本郷店まで1100m
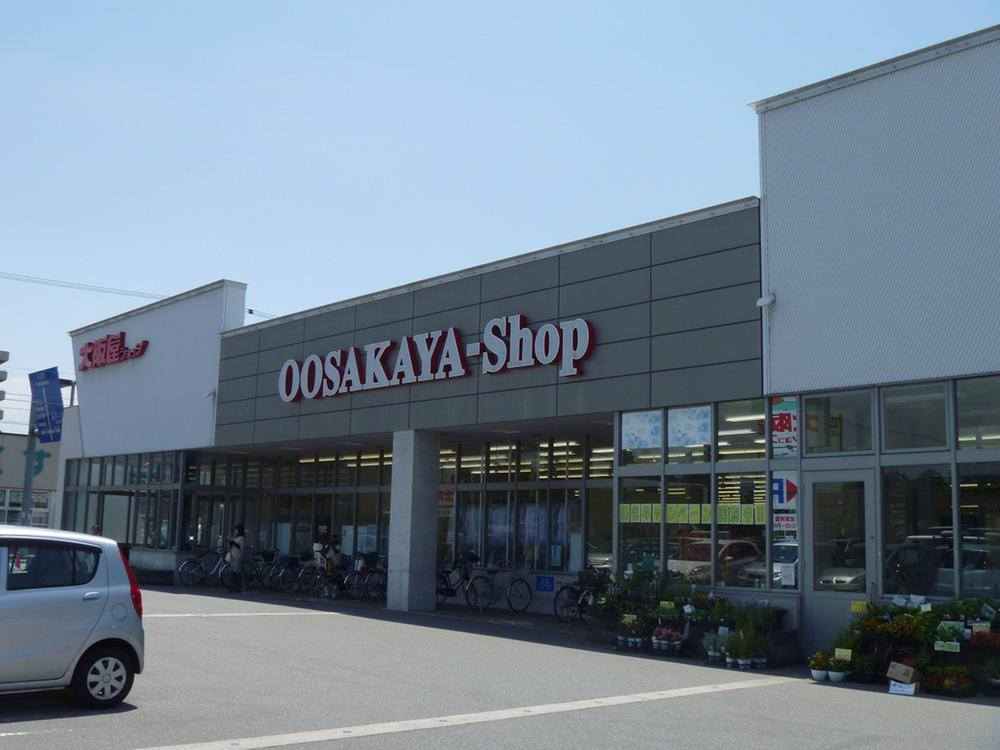 1400m to Osakaya shop Taromaru shop
大阪屋ショップ太郎丸店まで1400m
Hospital病院 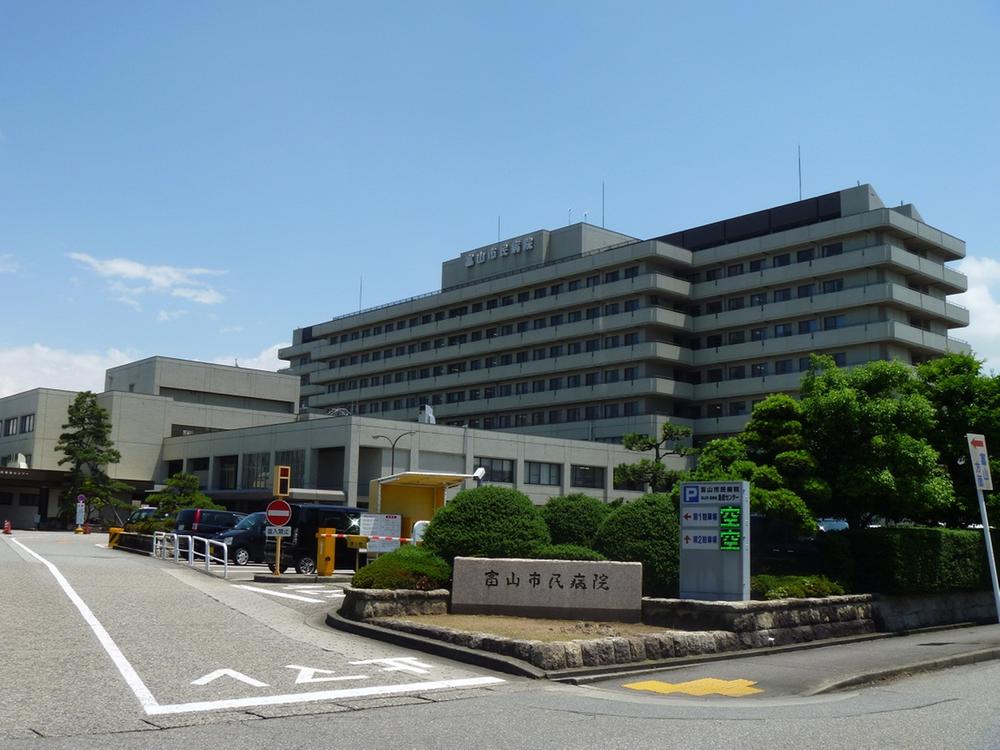 Until Toyamashiminbyoin 1400m
富山市民病院まで1400m
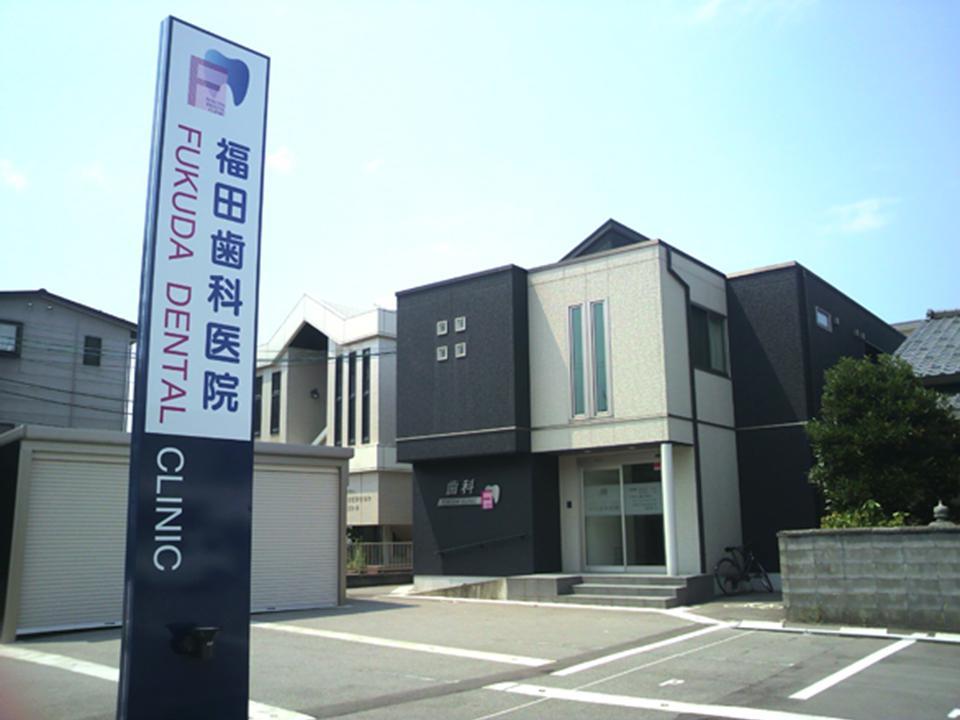 450m until Fukuda dental clinic
福田歯科医院まで450m
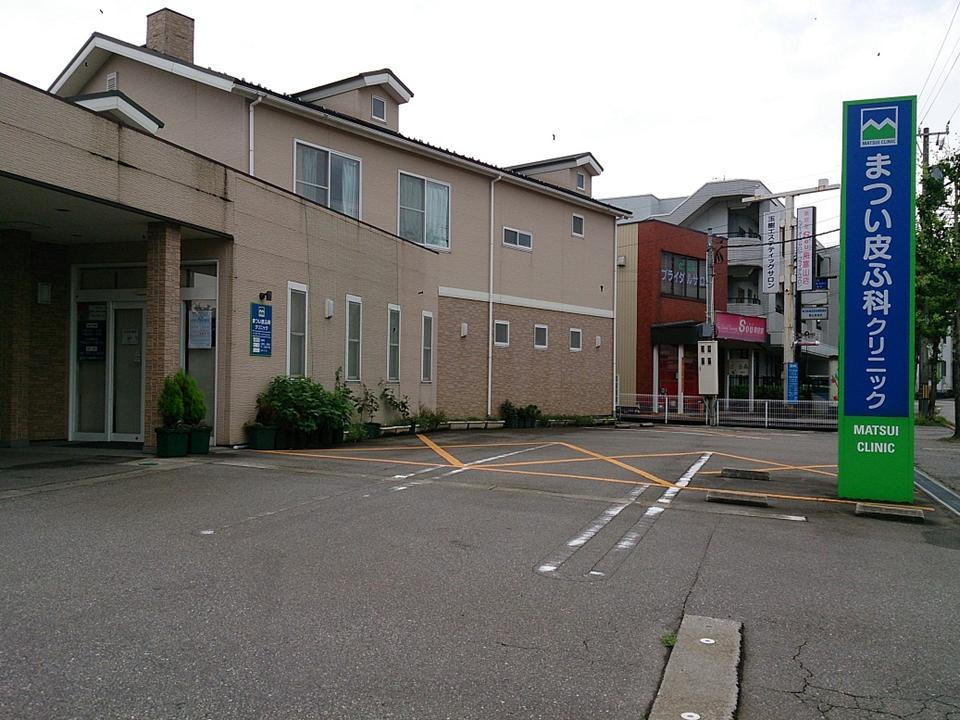 Matsui dermatology 520m to clinic
まつい皮ふ科クリニックまで520m
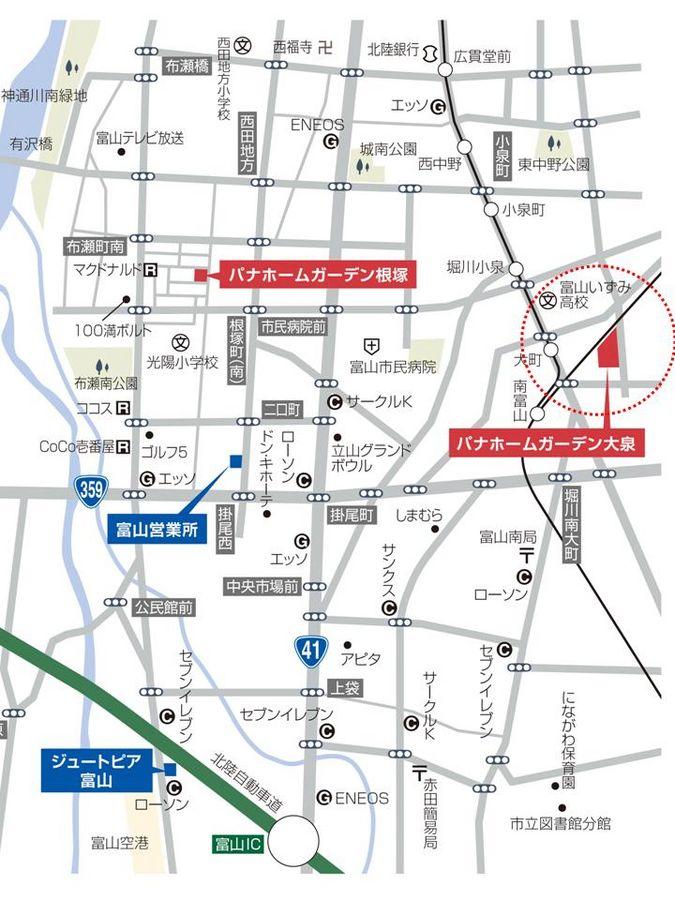 Local guide map
現地案内図
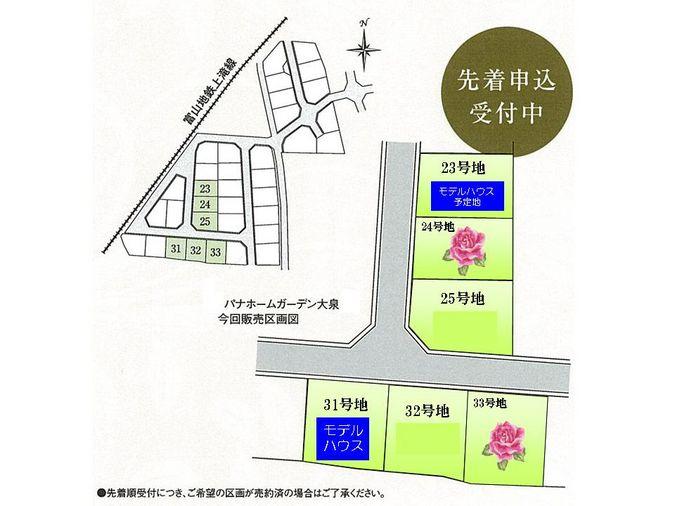 The entire compartment Figure
全体区画図
Location
| 
























