New Homes » Kansai » Wakayama Prefecture » Hashimoto
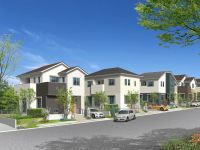 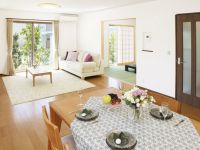
| | Wakayama Prefecture Hashimoto 和歌山県橋本市 |
| Nankai Koya Line "Rinkanden'entoshi" bus 14 minutes Ayano stand 1-chome AzumaAyumi 3 minutes 南海高野線「林間田園都市」バス14分あやの台1丁目東歩3分 |
| Embraced by the beautiful mountains, Another fun leisurely slow life in the lush environment. Such as the floor plan there is a alcove in the inner balconies and Japanese-style room, Provide a variety of plan that fits your lifestyle 美しい山並みに抱かれ、緑豊かな環境の中でのんびりスローライフを愉しもう。インナーバルコニーや和室に床の間がある間取りなど、ライフスタイルに合った多彩なプランを用意 |
Local guide map 現地案内図 | | Local guide map 現地案内図 | Features pickup 特徴ピックアップ | | Parking two Allowed / Immediate Available / Land 50 square meters or more / Energy-saving water heaters / Super close / Yang per good / Around traffic fewer / 2-story / Nantei / Leafy residential area / Ventilation good / Wood deck / Good view 駐車2台可 /即入居可 /土地50坪以上 /省エネ給湯器 /スーパーが近い /陽当り良好 /周辺交通量少なめ /2階建 /南庭 /緑豊かな住宅地 /通風良好 /ウッドデッキ /眺望良好 | Property name 物件名 | | Nanhai ・ Rinkanden'entoshi Sai platform 南海・林間田園都市 彩の台 | Price 価格 | | 25,760,000 yen ~ 31,300,000 yen 2576万円 ~ 3130万円 | Floor plan 間取り | | 4LDK 4LDK | Units sold 販売戸数 | | 11 units 11戸 | Total units 総戸数 | | 2300 units 2300戸 | Land area 土地面積 | | 161.24 sq m ~ 192.94 sq m 161.24m2 ~ 192.94m2 | Building area 建物面積 | | 98.95 sq m ~ 111.37 sq m 98.95m2 ~ 111.37m2 | Completion date 完成時期(築年月) | | 2011 late December 2011年12月下旬 | Address 住所 | | Wakayama Prefecture Hashimoto Ayano stand 2-5-10 和歌山県橋本市あやの台2-5-10他 | Traffic 交通 | | Nankai Koya Line "Rinkanden'entoshi" bus 14 minutes Ayano stand 1-chome AzumaAyumi 3 minutes 南海高野線「林間田園都市」バス14分あやの台1丁目東歩3分
| Related links 関連リンク | | [Related Sites of this company] 【この会社の関連サイト】 | Contact お問い合せ先 | | Nankai real estate "Nankai ・ Rinkanden'entoshi platform sales center of Aya "TEL: 0120-021-870 [Toll free] (mobile phone ・ Also available from PHS. ) Please contact the "saw SUUMO (Sumo)" 南海不動産「南海・林間田園都市 彩の台販売センター」TEL:0120-021-870【通話料無料】(携帯電話・PHSからもご利用いただけます。)「SUUMO(スーモ)を見た」と問い合わせください | Sale schedule 販売スケジュール | | Reception time / 10 am ~ 5 pm Registration acceptance location / Nanhai ・ Rinkanden'entoshi Sai-platform sales center ※ Please have a seal is at the time of application. 受付時間/午前10時 ~ 午後5時申込受付場所/南海・林間田園都市 彩の台販売センター※申込の際には印鑑をお持ちください。 | Most price range 最多価格帯 | | 28 million yen (4 units) 2800万円台(4戸) | Building coverage, floor area ratio 建ぺい率・容積率 | | Building coverage: 50%, Volume ratio: 100% 建ぺい率:50%、容積率:100% | Time residents 入居時期 | | Immediate available 即入居可 | Land of the right form 土地の権利形態 | | Ownership 所有権 | Structure and method of construction 構造・工法 | | Wooden 2-story (framing method) 木造2階建(軸組工法) | Use district 用途地域 | | One low-rise, Two low-rise 1種低層、2種低層 | Land category 地目 | | Residential land 宅地 | Other limitations その他制限事項 | | Building Agreement Yes 建築協定有 | Overview and notices その他概要・特記事項 | | Building confirmation number: No. H23 confirmation architecture PLN oak This issue of 0456 (2011 August 25, 2008) In addition to, Development total area: 1294000 sq m , Car space (all households), Kansai Electric Power Co., Inc., Public Water Supply, This sewage, Centralized LPG 建築確認番号:第H23確認建築PLN橿本0456号(平成23年8月25日)ほか、開発総面積:1294000m2、カースペース(全戸)、関西電力、公営水道、本下水、集中LPG | Company profile 会社概要 | | <Employer ・ Seller> governor of Osaka (14) No. 3442 (the company) Osaka Building Lots and Buildings Transaction Business Association (S) and Kinki district Real Estate Fair Trade Council member Nankai Electric Railway Co., Ltd. Yubinbango556-0004 Chuo-ku, Osaka-shi, Namba 5-chome No. 60 <marketing alliance (agency)> Minister of Land, Infrastructure and Transport (3) No. 6144 ( (Company) Wakayama Prefecture realty business Association (company) Japan wooden Housing Industry Association (company) Japan Association of Real Estate Appraisal member (S) and Kinki district Real Estate Fair Trade Council member Nankai Real Estate Co., Ltd. Yubinbango556-0011 Osaka-shi, Osaka, Naniwa-ku, Nanbanaka 2-chome, No. 7 No. 2 <事業主・売主>大阪府知事(14)第3442号(社)大阪府宅地建物取引業協会会員 (社)近畿地区不動産公正取引協議会加盟南海電気鉄道株式会社〒556-0004 大阪府大阪市中央区難波5丁目1番60号<販売提携(代理)>国土交通大臣(3)第6144号(社)大阪府宅地建物取引業協会会員 (社)和歌山県宅地建物取引業協会会員 (社)日本木造住宅産業協会会員 (社)日本不動産鑑定協会会員 (社)近畿地区不動産公正取引協議会加盟南海不動産株式会社〒556-0011 大阪府大阪市浪速区難波中2丁目7番2号 |
Cityscape Rendering街並完成予想図 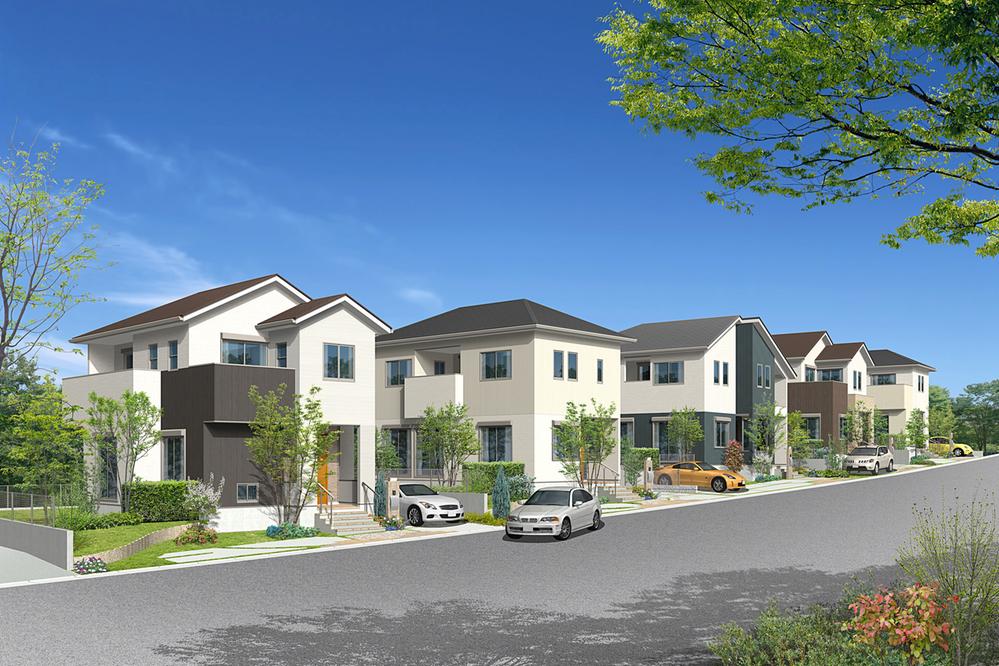 Appearance of the full sense of quality room in a quiet southern slope of Rinkan. You can feel the magnificent nature familiar if overlooks the per. (Posted illustrations per Rendering, It is subject to change by reason of the construction. )
林間の閑静な南斜面に上質感あふれるゆとりの佇まい。あたりを見渡せば雄大な自然を身近に感じることができる。(掲載のイラストは完成予想図につき、施工上の理由により変更になる場合がございます。)
Model house photoモデルハウス写真 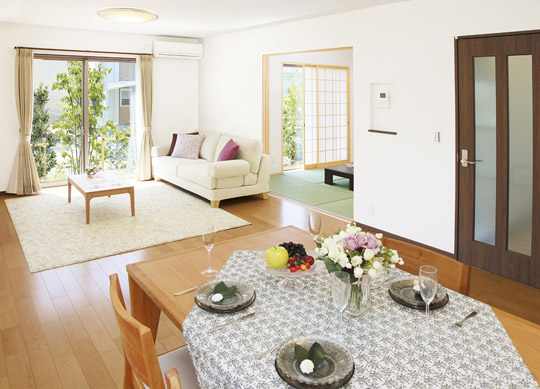 LDK is the other side of the window at ease heart green is visible. Glad lighting also a pat because the windows have been taken big. Also firmly Japanese-style room to greet the customers and parents. It has become the orthodox make that do not come in tired (model house)
窓の向こうには緑が見える心安らぐLDK。窓が大きく取られているので採光もバッチリなのがうれしい。お客様や両親を迎える和室もしっかりと。飽きの来ないオーソドックスなつくりになっている(モデルハウス)
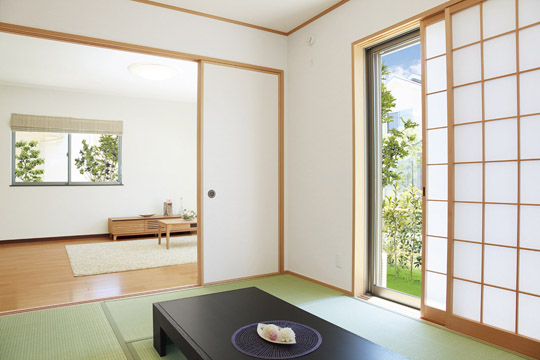 Also Japanese-style room, I open the sliding door has become pleasant place there is a green (model house)
和室も、障子をあければ緑があり気持ちいい場所になっている(モデルハウス)
Floor plan間取り図 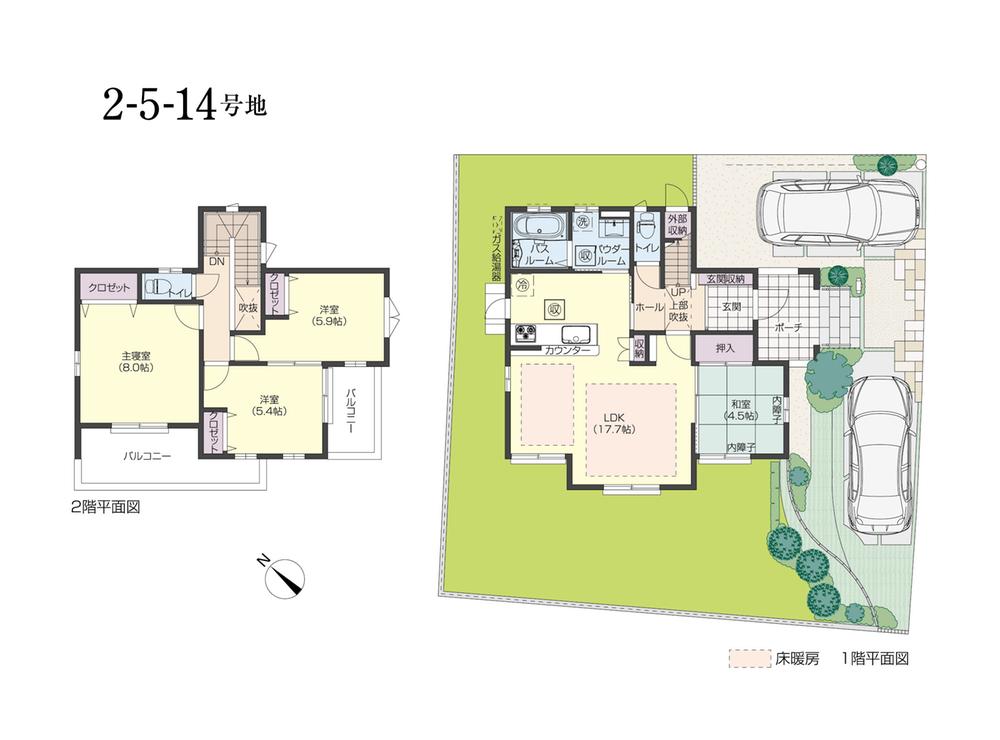 (2-5-14 No. land), Price 26,800,000 yen, 4LDK, Land area 188.48 sq m , Building area 98.95 sq m
(2-5-14号地)、価格2680万円、4LDK、土地面積188.48m2、建物面積98.95m2
Power generation ・ Hot water equipment発電・温水設備 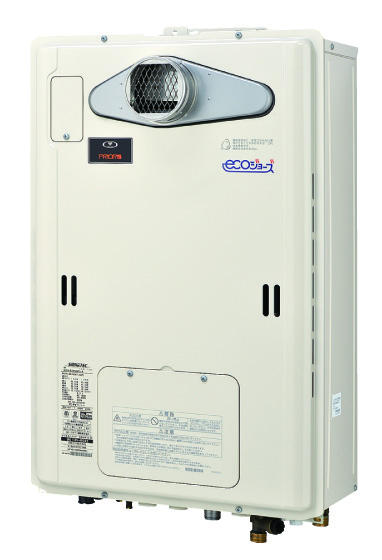 Using the latent heat recovery type heat exchanger of the hot water supply and heating, Conventional until the heat of the combustion gas which has been abandoned, Re-use in hot water development. CO2 reduction, It also contributes to the prevention of global warming.
給湯と暖房に潜熱回収型の熱交換器を用い、従来は捨てていた燃焼ガスの熱まで、お湯づくりに再利用。CO2削減、地球温暖化防止にも貢献します。
Other Environmental Photoその他環境写真 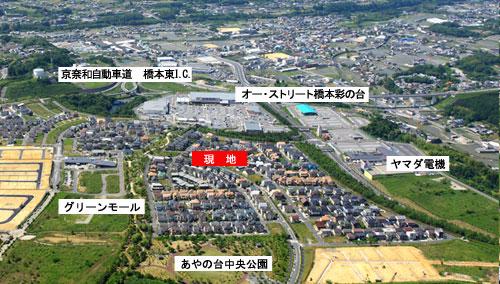 Fulfilling facility area's largest large-scale commercial complex of around local "O ・ Street Sai Hashimoto die ", "Yamada Denki" town that also combines convenience, etc.
現地周辺の充実した施設 エリア最大級の大型複合商業施設「オー・ストリート橋本彩の台」、「ヤマダ電機」など利便性も兼ね備えた街
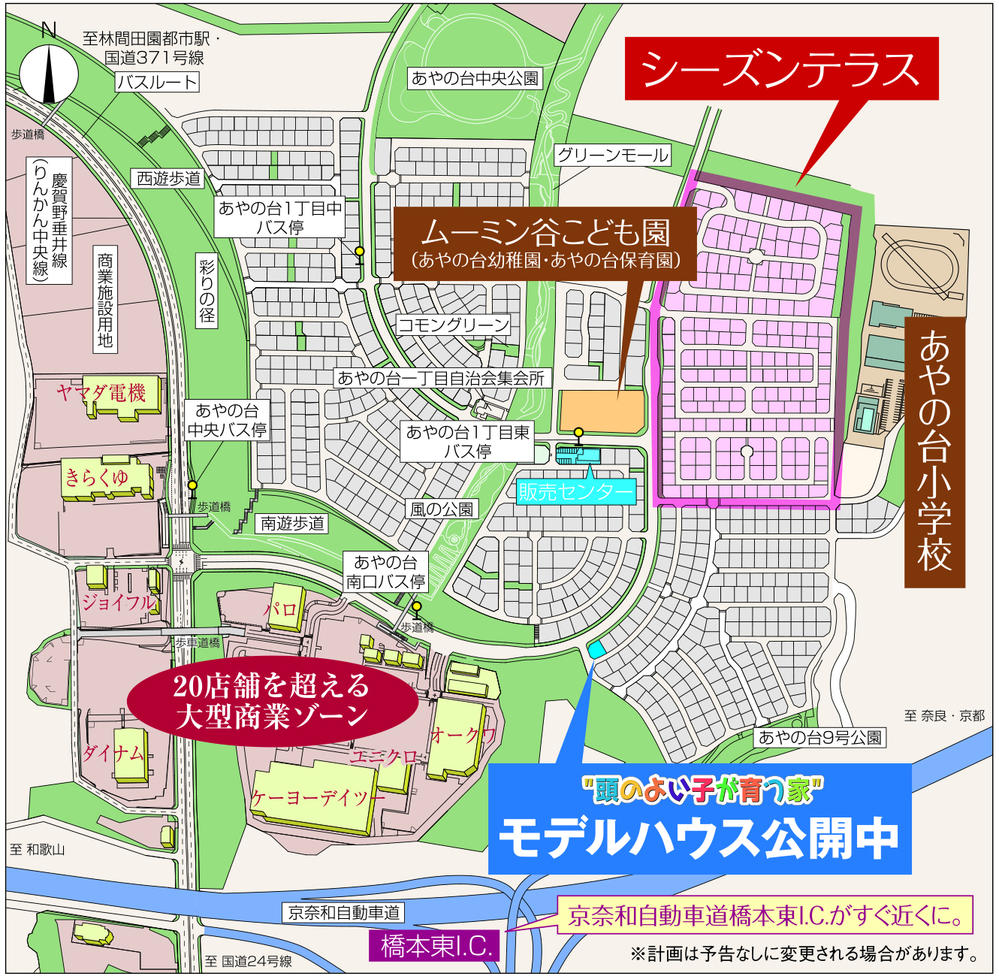 Local guide map
現地案内図
Access view交通アクセス図 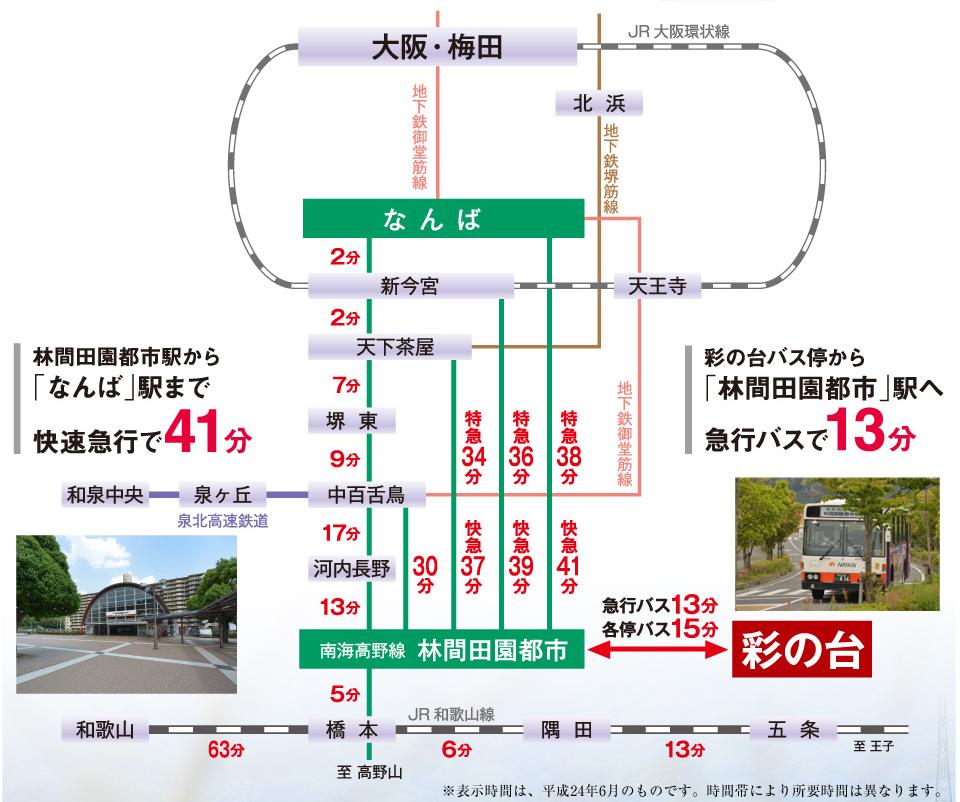 Railway access diagram
鉄道アクセス図
Cooling and heating ・ Air conditioning冷暖房・空調設備 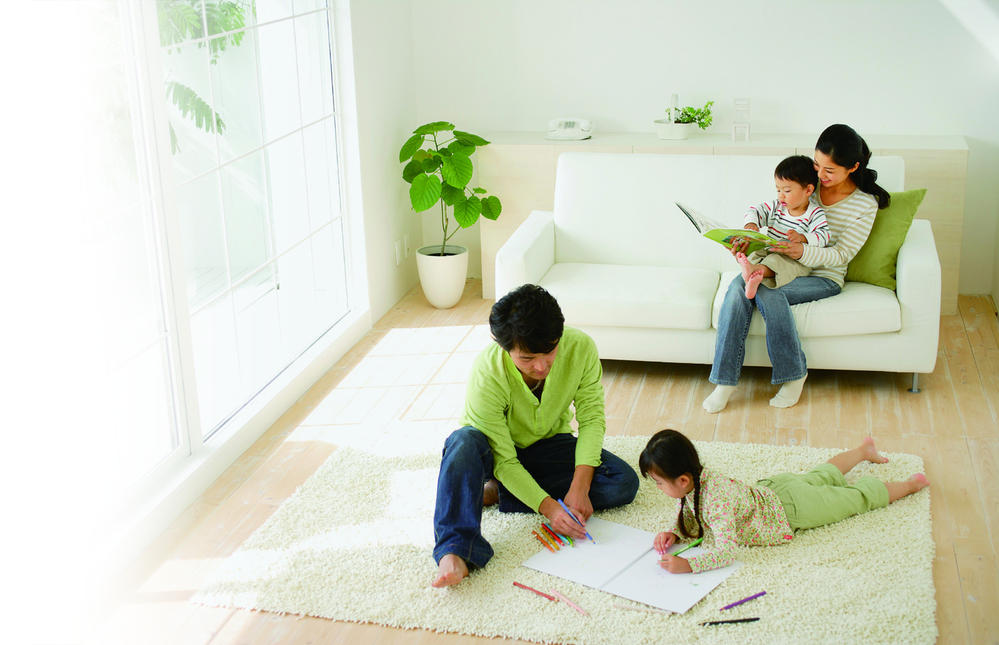 Because morphism heating that does not cause the wind, Dust does not wound up without the unpleasant wind.
風をおこさない射暖房だから、不快な風がなくホコリも巻き上げません。
Other Environmental Photoその他環境写真 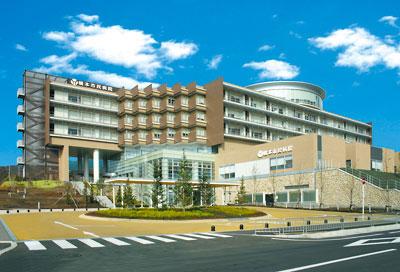 3500m Hashimoto until Hashimoto City Hospital ・ Core medical facilities of Ito region. Internal medicine, Surgery, General Hospital departments are aligned of 19 from the Department of Obstetrics and Gynecology to Psychosomatic Medicine
橋本市民病院まで3500m 橋本・伊都地域の中核的医療施設。内科、外科、産婦人科から心療内科まで19の診療科が揃う総合病院
Cooling and heating ・ Air conditioning冷暖房・空調設備 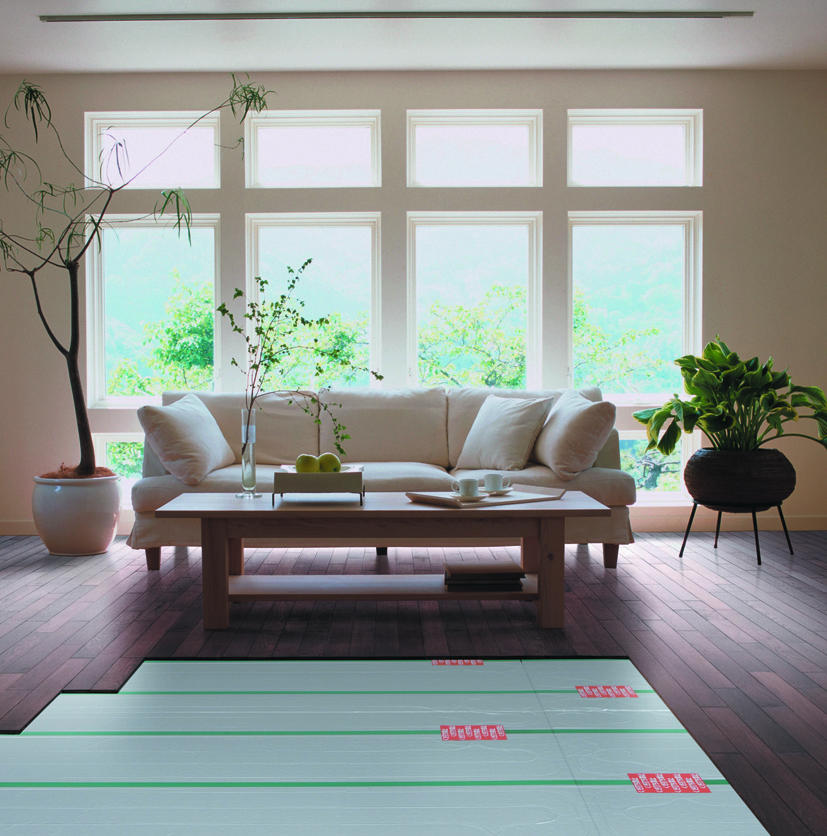 Reduce the breeding of mites and mold in the heating by floor heating, The rooms are always clean! About 27 ℃ is the floor surface, The whole room is always comfortable in the ideal heating of about 20 ℃ before and after.
床暖による加熱でダニやカビの繁殖を抑え、お部屋はいつもクリーン!床面が約27℃、お部屋全体は約20℃前後という理想的暖房でいつも快適。
Floor plan間取り図 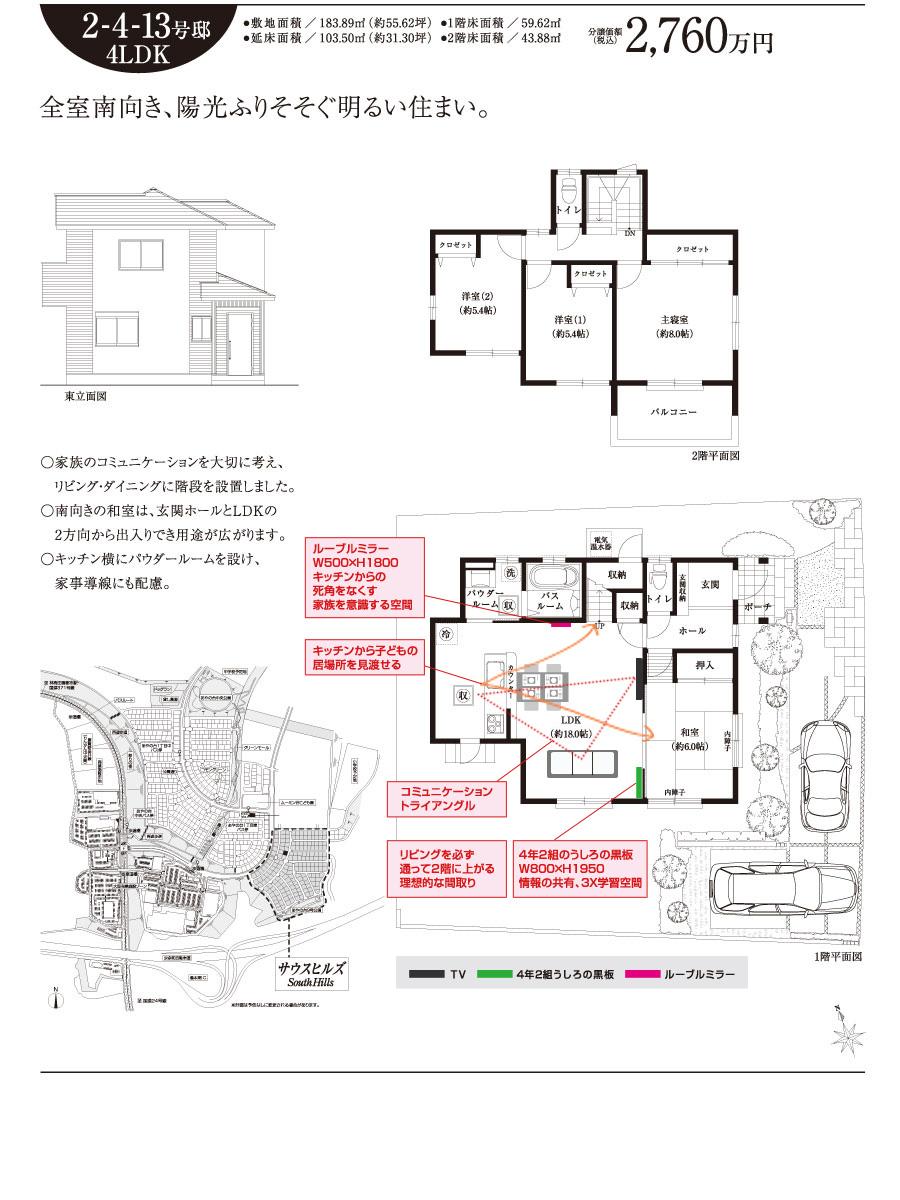 (2-4-13 No. land), Price 27.6 million yen, 4LDK, Land area 183.89 sq m , Building area 103.5 sq m
(2-4-13号地)、価格2760万円、4LDK、土地面積183.89m2、建物面積103.5m2
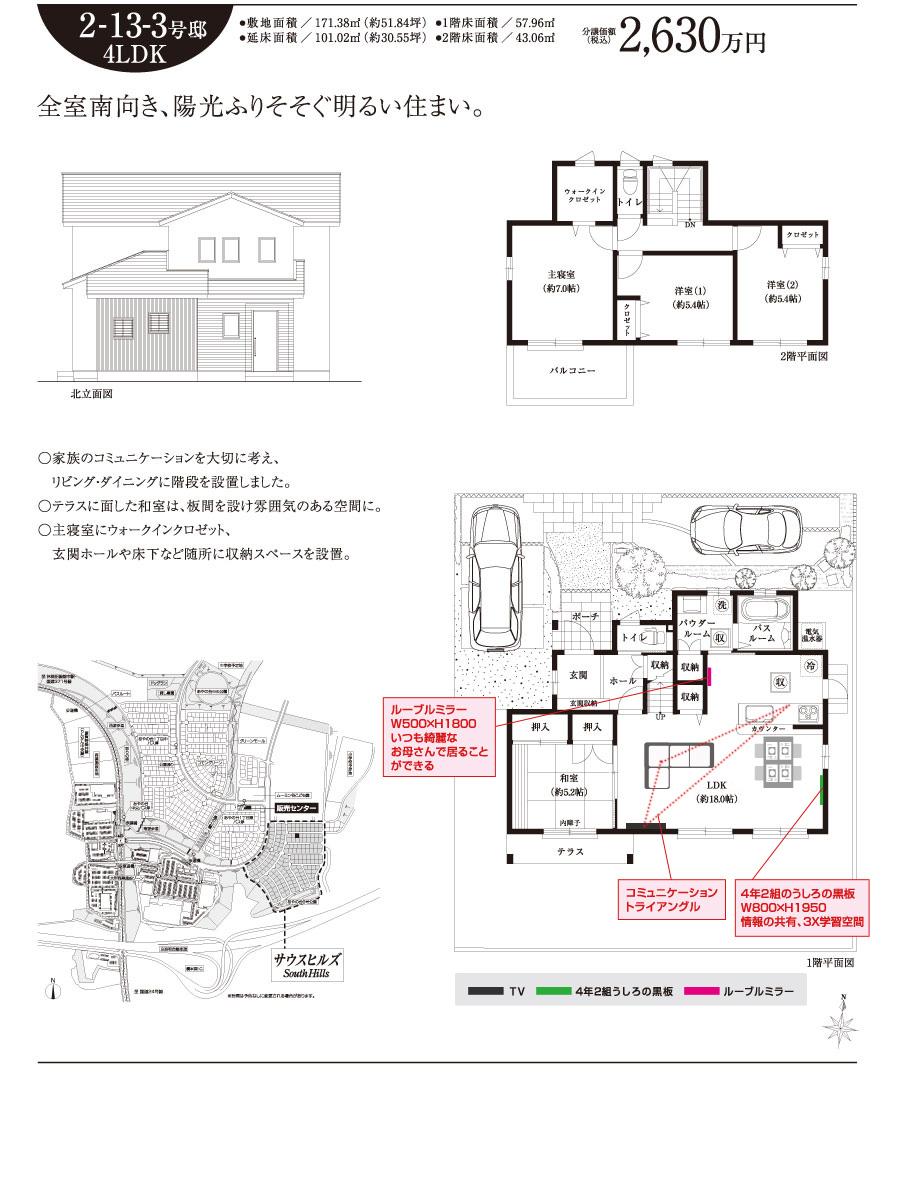 (2-13-3 No. land), Price 26,300,000 yen, 4LDK, Land area 171.38 sq m , Building area 101.02 sq m
(2-13-3号地)、価格2630万円、4LDK、土地面積171.38m2、建物面積101.02m2
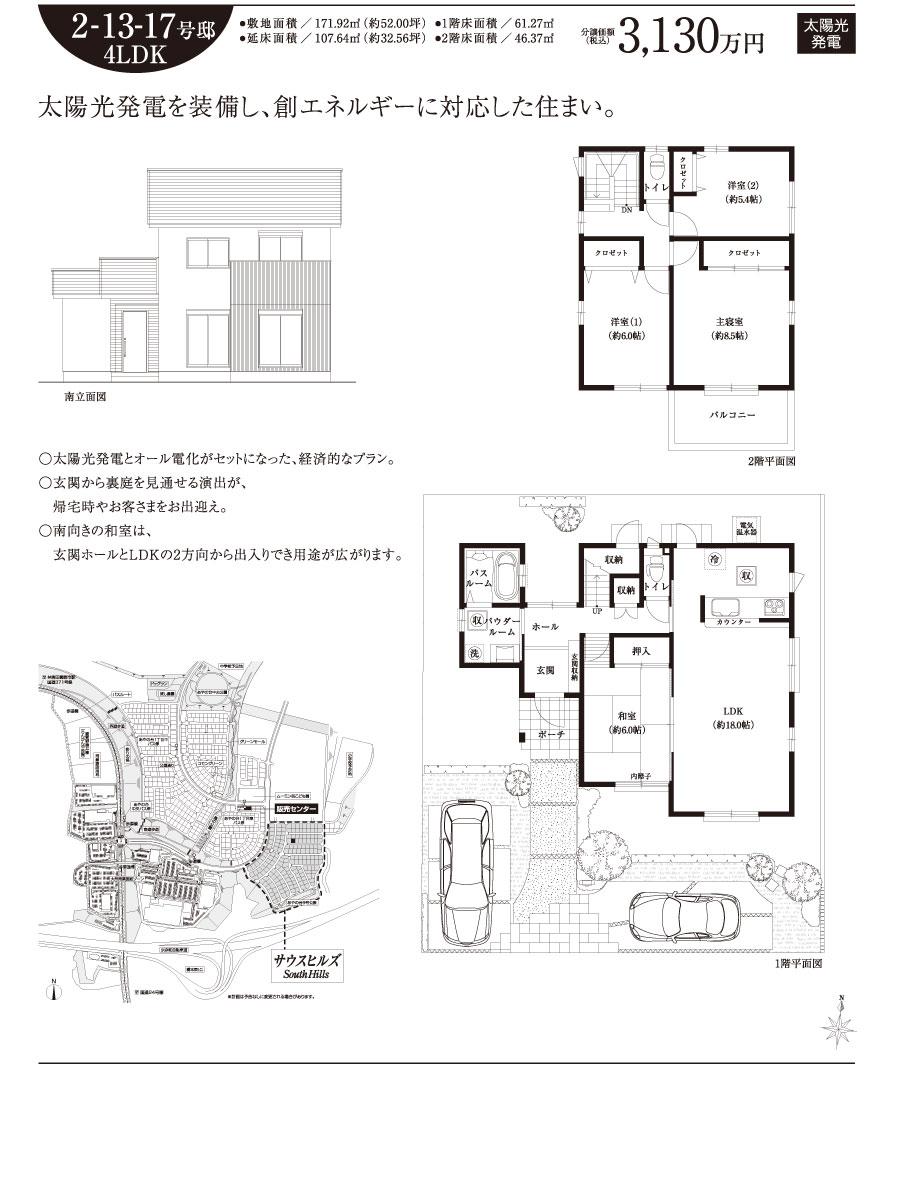 (2-13-17 No. land), Price 31,300,000 yen, 4LDK, Land area 171.92 sq m , Building area 107.64 sq m
(2-13-17号地)、価格3130万円、4LDK、土地面積171.92m2、建物面積107.64m2
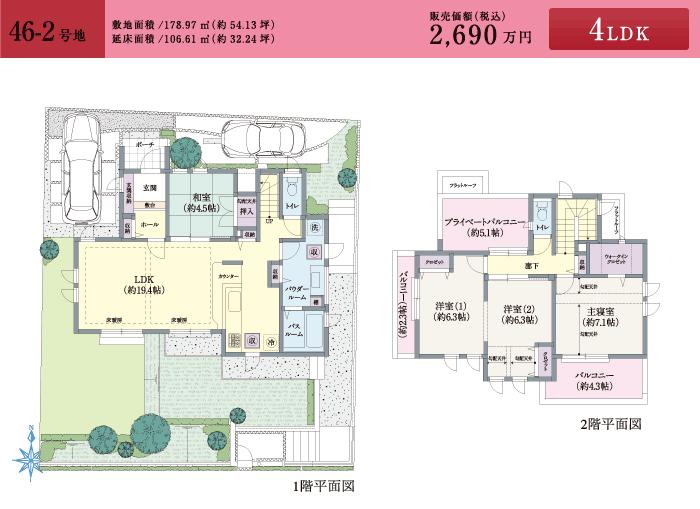 (46-2 No. land), Price 26,900,000 yen, 4LDK, Land area 178.97 sq m , Building area 106.61 sq m
(46-2号地)、価格2690万円、4LDK、土地面積178.97m2、建物面積106.61m2
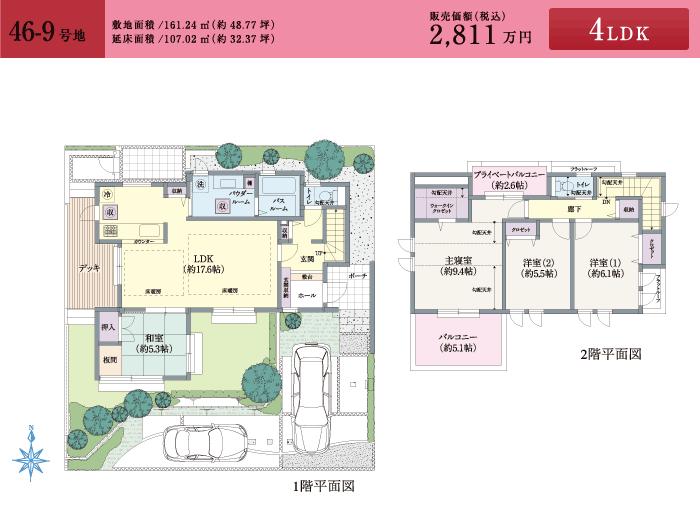 (46-9 No. land), Price 28,110,000 yen, 4LDK, Land area 161.24 sq m , Building area 107.02 sq m
(46-9号地)、価格2811万円、4LDK、土地面積161.24m2、建物面積107.02m2
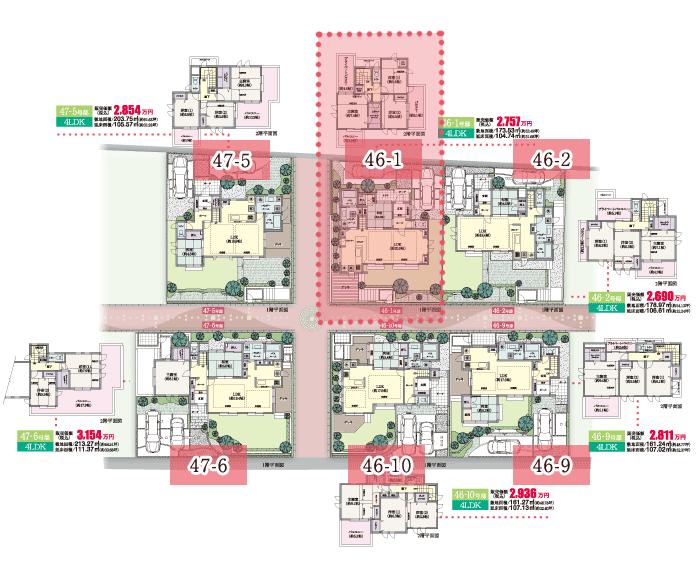 (46-1 No. land), Price 27,570,000 yen, 4LDK, Land area 173.53 sq m , Building area 104.74 sq m
(46-1号地)、価格2757万円、4LDK、土地面積173.53m2、建物面積104.74m2
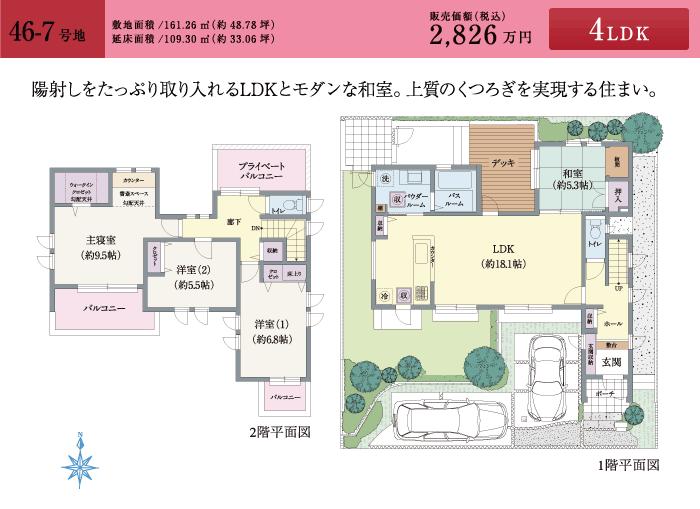 (46-7 No. land), Price 28,260,000 yen, 4LDK, Land area 161.26 sq m , Building area 109.3 sq m
(46-7号地)、価格2826万円、4LDK、土地面積161.26m2、建物面積109.3m2
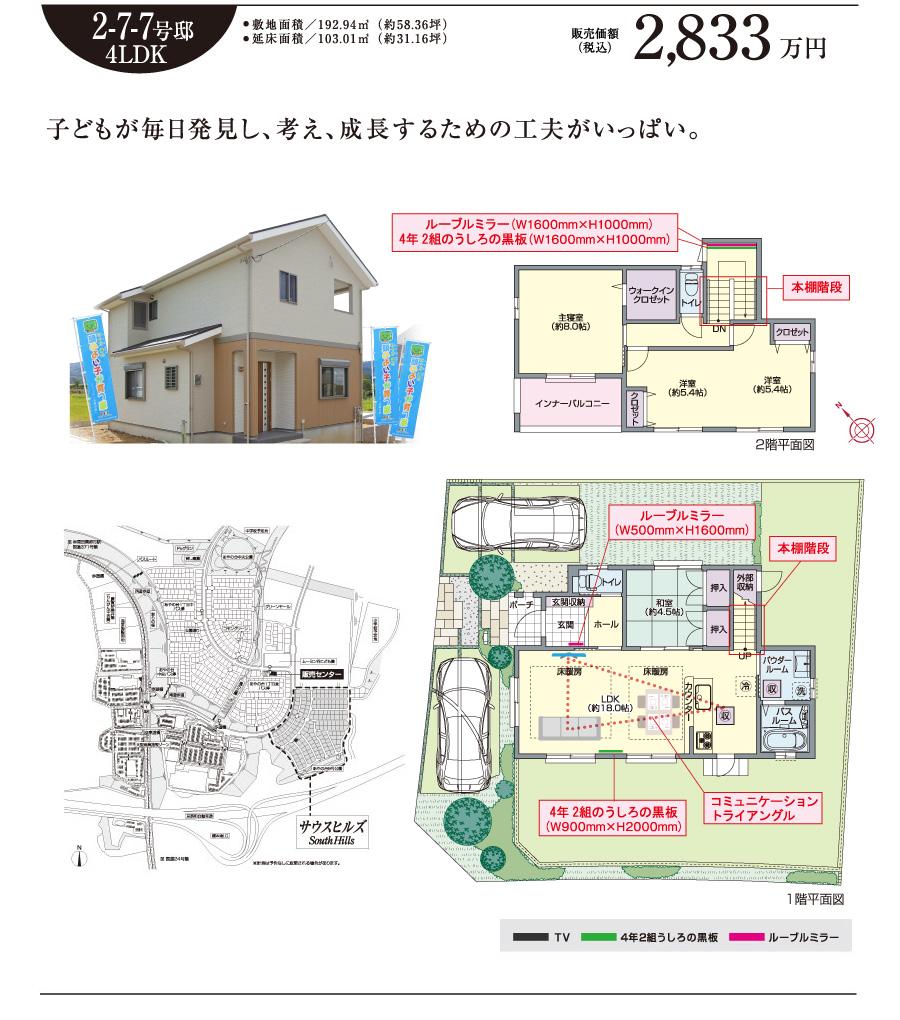 Fulfilling facility area's largest large-scale commercial complex of around local "O ・ Street Sai Hashimoto die ", "Yamada Denki" town that also combines convenience, etc.
現地周辺の充実した施設 エリア最大級の大型複合商業施設「オー・ストリート橋本彩の台」、「ヤマダ電機」など利便性も兼ね備えた街
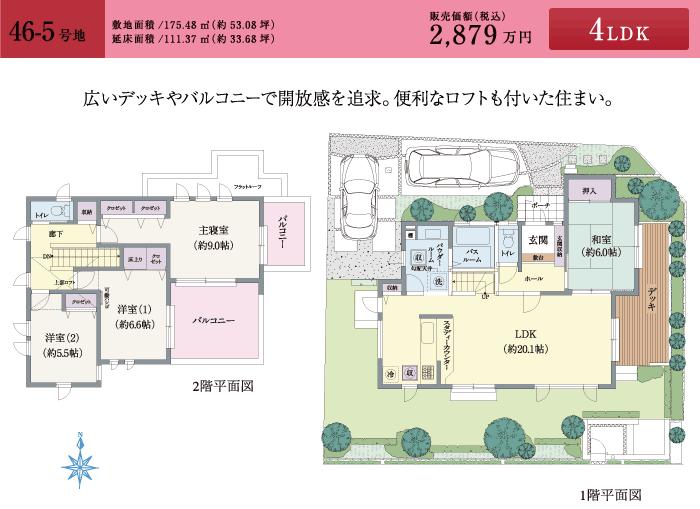 Fulfilling facility area's largest large-scale commercial complex of around local "O ・ Street Sai Hashimoto die ", "Yamada Denki" town that also combines convenience, etc.
現地周辺の充実した施設 エリア最大級の大型複合商業施設「オー・ストリート橋本彩の台」、「ヤマダ電機」など利便性も兼ね備えた街
Other Environmental Photoその他環境写真 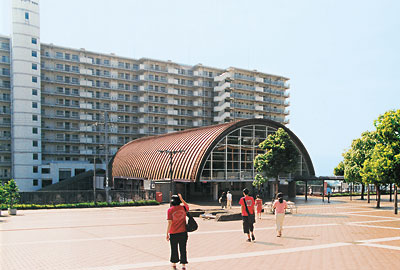 "Rinkanden'entoshi" because the station is in the morning there is also a train of the first train, Sitting happy to commute also OK
「林間田園都市」駅 朝には始発の電車もあるので、座ってラクラク通勤もOK
Other Equipmentその他設備 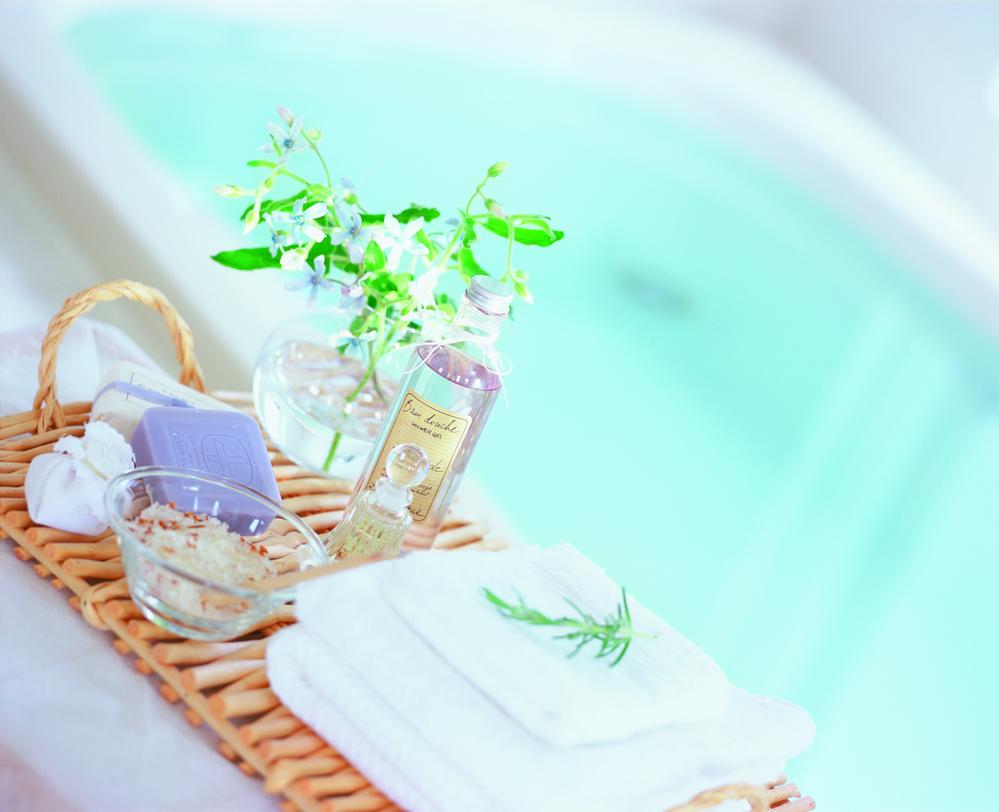 Most bath also of friendly warm the body bath in winter! Also summer is cool and comfortable bathing in the cool breeze operation.
冬場の一番風呂も体に優しいポカポカの浴室!また夏場は涼風運転で涼しく快適な入浴。
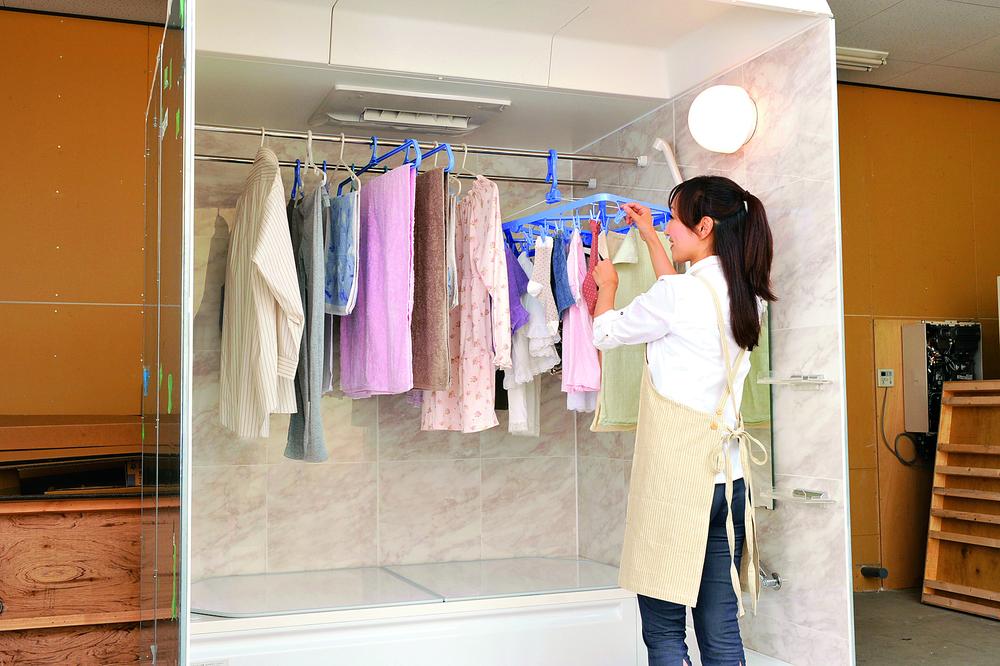 Also quickly firmly dry dry bath of clothing! It reduces the moisture and mold. comfortable ・ Peace of mind ・ Cleanliness ・ It is a handy multi-function.
衣類のお風呂干しもすばやくしっかり乾燥!湿気やカビを抑えます。快適・安心・清潔・便利な多機能です。
The entire compartment Figure全体区画図 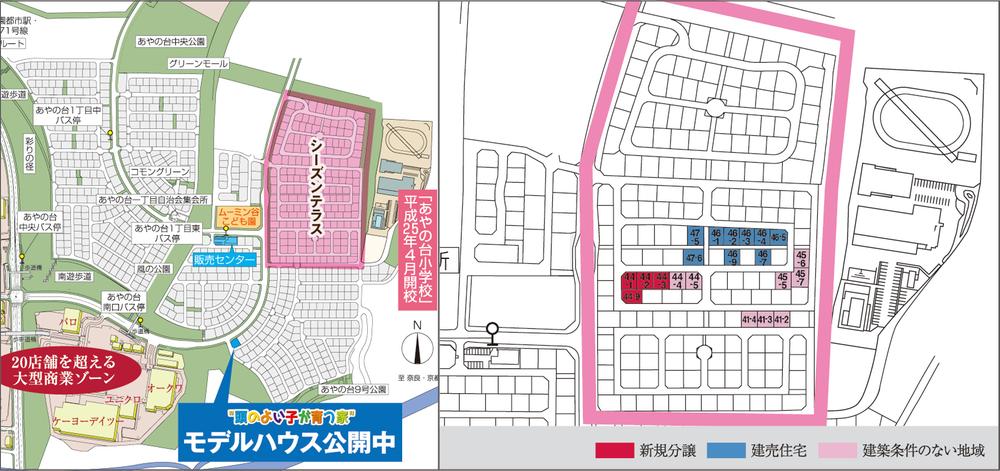 Stand the entire section view of the Aya
彩の台全体区画図
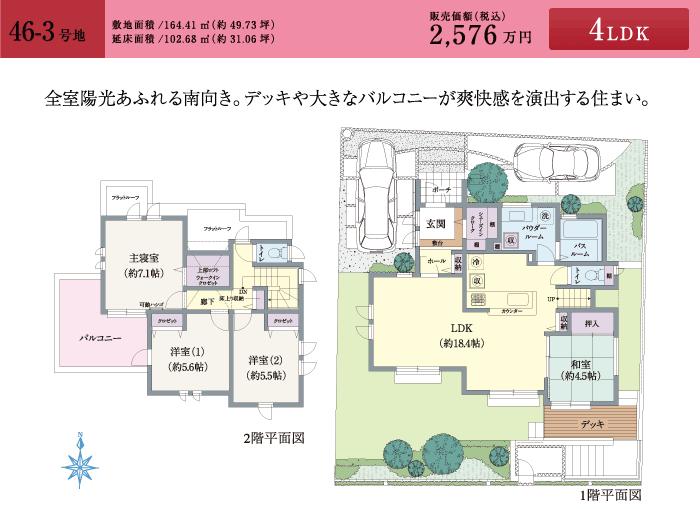 Floor plan
間取り図
Other Environmental Photoその他環境写真 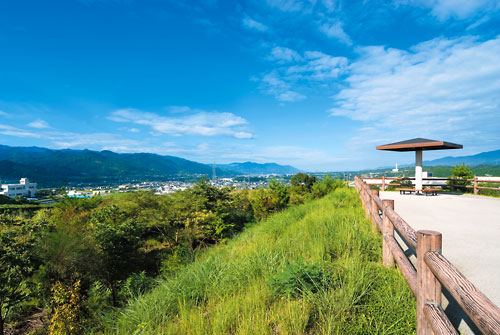 Within the town we have established a view many of the park from the No. 9 Park, It has also been devised, such as a beautiful flower to enjoy the four seasons, It is adapted to be feel the nature in everyday life
9号公園からの眺望 多数の公園を設置してあるタウン内には、四季折々の美しい花が楽しめるような工夫もされており、毎日の生活に自然を感じられるようになっている
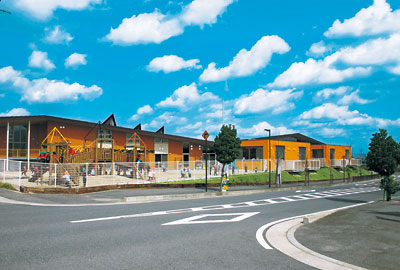 Moomin Valley children Garden kindergarten and nursery school are integrated, Yoho centralized facility. Two-earner of encouraging also to your home (in the town)
ムーミン谷こども園 幼稚園と保育所が一体となった、幼保一元化施設。共働きのご家庭にも心強い(タウン内)
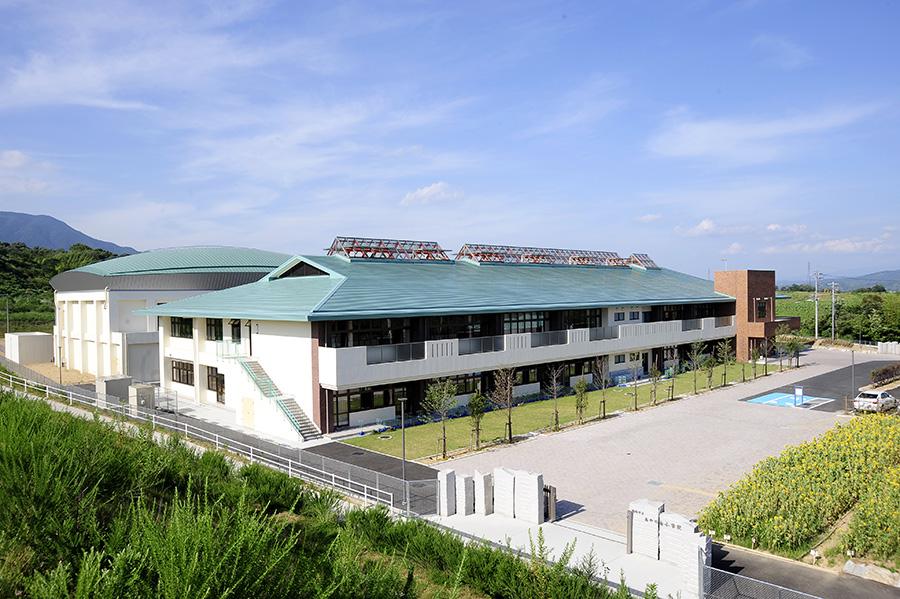 Ayano stand elementary school April 2013 opened, Familiar with "Aya is small". Also school building and ground, All gymnasium and classrooms also shiny. Increasingly enhance the child-rearing environment
あやの台小学校 2013年4月開校、「あや小」でおなじみ。校舎やグラウンドも、体育館や教室もすべてピカピカ。子育て環境がますます充実
Location
| 




























