New Homes » Kansai » Wakayama Prefecture » Hashimoto
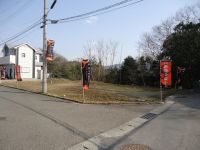 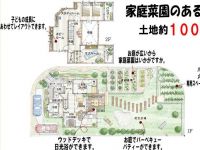
| | Wakayama Prefecture Hashimoto 和歌山県橋本市 |
| JR Wakayama Line "Yamada Kii" walk 10 minutes JR和歌山線「紀伊山田」歩10分 |
| Land about 100 square meters Free design All-electric housing Next-generation energy-saving housing specification Parking six ・ Home garden ・ Spacious grounds fulfill the barbecue and the whole family of a dream in the garden 土地約100坪 自由設計 オール電化住宅 次世代省エネ住宅仕様 駐車6台・家庭菜園・お庭でバーベキューと家族みんなの夢を叶える広々敷地 |
| Eco-point target housing, Measures to conserve energy, Airtight high insulated houses, Parking three or more possible, Land 50 square meters or more, Energy-saving water heaters, lake ・ See the pond, See the mountain, System kitchen, Bathroom Dryer, Yang per good, LDK15 tatami mats or more, Or more before road 6m, Corner lot, Garden more than 10 square meters, Washbasin with shower, Face-to-face kitchen, Toilet 2 places, Bathroom 1 tsubo or more, 2-story, South balcony, Nantei, Leafy residential area, All living room flooring, Good view, IH cooking heater, Dish washing dryer, Walk-in closet, All room 6 tatami mats or more, All-electric, Located on a hill エコポイント対象住宅、省エネルギー対策、高気密高断熱住宅、駐車3台以上可、土地50坪以上、省エネ給湯器、湖・池が見える、山が見える、システムキッチン、浴室乾燥機、陽当り良好、LDK15畳以上、前道6m以上、角地、庭10坪以上、シャワー付洗面台、対面式キッチン、トイレ2ヶ所、浴室1坪以上、2階建、南面バルコニー、南庭、緑豊かな住宅地、全居室フローリング、眺望良好、IHクッキングヒーター、食器洗乾燥機、ウォークインクロゼット、全居室6畳以上、オール電化、高台に立地 |
Features pickup 特徴ピックアップ | | Eco-point target housing / Measures to conserve energy / Airtight high insulated houses / Parking three or more possible / Land 50 square meters or more / Energy-saving water heaters / lake ・ See the pond / See the mountain / System kitchen / Bathroom Dryer / Yang per good / LDK15 tatami mats or more / Or more before road 6m / Corner lot / Garden more than 10 square meters / Washbasin with shower / Face-to-face kitchen / Toilet 2 places / Bathroom 1 tsubo or more / 2-story / South balcony / Nantei / Leafy residential area / All living room flooring / Good view / IH cooking heater / Dish washing dryer / Walk-in closet / All room 6 tatami mats or more / All-electric / Located on a hill エコポイント対象住宅 /省エネルギー対策 /高気密高断熱住宅 /駐車3台以上可 /土地50坪以上 /省エネ給湯器 /湖・池が見える /山が見える /システムキッチン /浴室乾燥機 /陽当り良好 /LDK15畳以上 /前道6m以上 /角地 /庭10坪以上 /シャワー付洗面台 /対面式キッチン /トイレ2ヶ所 /浴室1坪以上 /2階建 /南面バルコニー /南庭 /緑豊かな住宅地 /全居室フローリング /眺望良好 /IHクッキングヒーター /食器洗乾燥機 /ウォークインクロゼット /全居室6畳以上 /オール電化 /高台に立地 | Event information イベント情報 | | Local guide Board (Please be sure to ask in advance) schedule / Now open 現地案内会(事前に必ずお問い合わせください)日程/公開中 | Price 価格 | | 19,800,000 yen 1980万円 | Floor plan 間取り | | 4LDK 4LDK | Units sold 販売戸数 | | 1 units 1戸 | Land area 土地面積 | | 330.75 sq m (100.05 tsubo) (Registration) 330.75m2(100.05坪)(登記) | Building area 建物面積 | | 330.75 sq m (100.05 tsubo) (Registration) 330.75m2(100.05坪)(登記) | Driveway burden-road 私道負担・道路 | | Nothing, North 6m width (contact the road width 14.6m), West 6m width (contact the road width 5m) 無、北6m幅(接道幅14.6m)、西6m幅(接道幅5m) | Completion date 完成時期(築年月) | | 5 months after the contract 契約後5ヶ月 | Address 住所 | | Wakayama Prefecture Hashimoto Kōyaguchi, Wakayama Ogo 494 address 和歌山県橋本市高野口町応其494番地 | Traffic 交通 | | JR Wakayama Line "Yamada Kii" walk 10 minutes JR和歌山線「紀伊山田」歩10分
| Related links 関連リンク | | [Related Sites of this company] 【この会社の関連サイト】 | Person in charge 担当者より | | Rep Kimura Taku Age: 30 Daigyokai Experience: 10 years 担当者木村 琢年齢:30代業界経験:10年 | Contact お問い合せ先 | | TEL: 0800-805-3747 [Toll free] mobile phone ・ Also available from PHS
Caller ID is not notified
Please contact the "saw SUUMO (Sumo)"
If it does not lead, If the real estate company TEL:0800-805-3747【通話料無料】携帯電話・PHSからもご利用いただけます
発信者番号は通知されません
「SUUMO(スーモ)を見た」と問い合わせください
つながらない方、不動産会社の方は
| Building coverage, floor area ratio 建ぺい率・容積率 | | 60% ・ 200% 60%・200% | Time residents 入居時期 | | 5 months after the contract 契約後5ヶ月 | Land of the right form 土地の権利形態 | | Ownership 所有権 | Structure and method of construction 構造・工法 | | Wooden 2-story (framing method) 木造2階建(軸組工法) | Use district 用途地域 | | Semi-industrial 準工業 | Overview and notices その他概要・特記事項 | | Contact: Kimura Taku, Facilities: Public Water Supply, Individual septic tank, All-electric, Building confirmation number: 11-1111, Parking: Garage 担当者:木村 琢、設備:公営水道、個別浄化槽、オール電化、建築確認番号:11-1111、駐車場:車庫 | Company profile 会社概要 | | <Seller> governor of Osaka (2) the first 053,691 No. K'sEternal (K's Eternal) (Ltd.) Yubinbango589-0011 Sayama solder Osaka Osaka Prefecture 1-595-22 <売主>大阪府知事(2)第053691号K'sEternal(ケーズエターナル)(株)〒589-0011 大阪府大阪狭山市半田1-595-22 |
Local photos, including front road前面道路含む現地写真 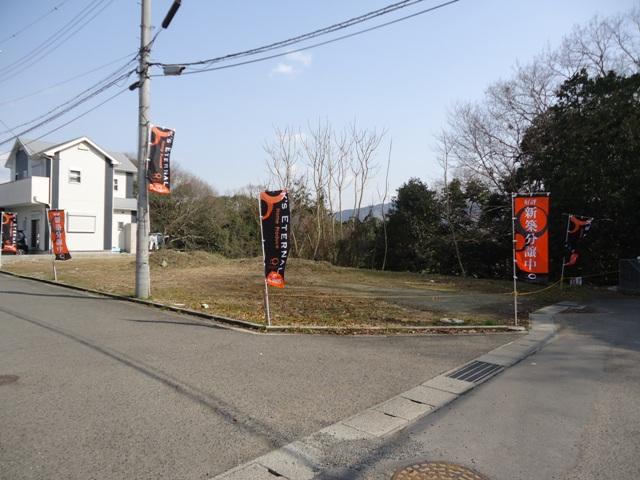 Local appearance (June 2013) Shooting
現地外観(2013年6月)撮影
Floor plan間取り図 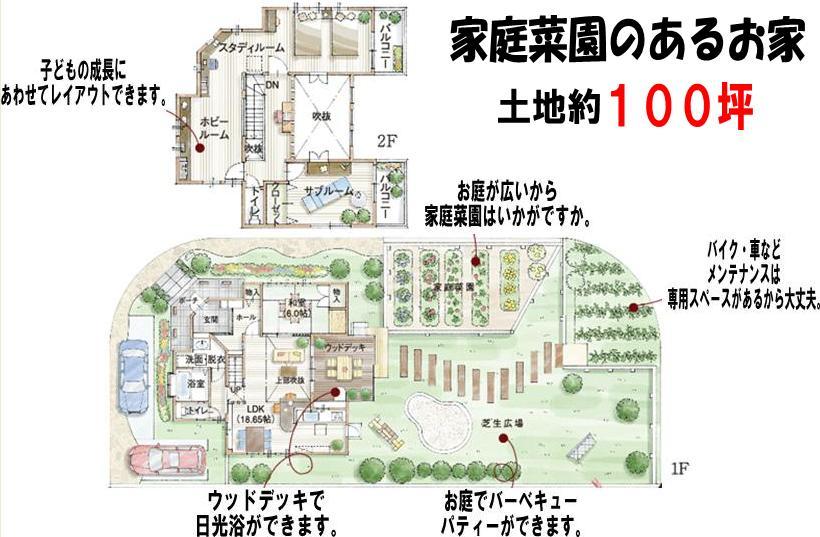 19,800,000 yen, 4LDK, Land area 330.75 sq m , Building area 330.75 sq m reference plan view
1980万円、4LDK、土地面積330.75m2、建物面積330.75m2 参考プラン図
Rendering (appearance)完成予想図(外観) 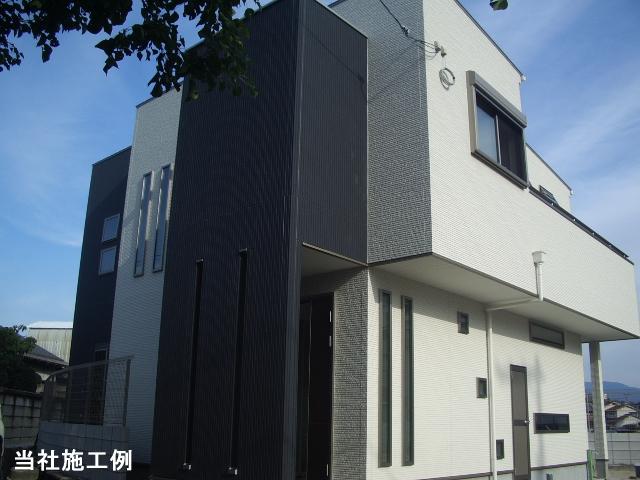 Our construction cases appearance
当社施工例 外観
Same specifications photos (living)同仕様写真(リビング) 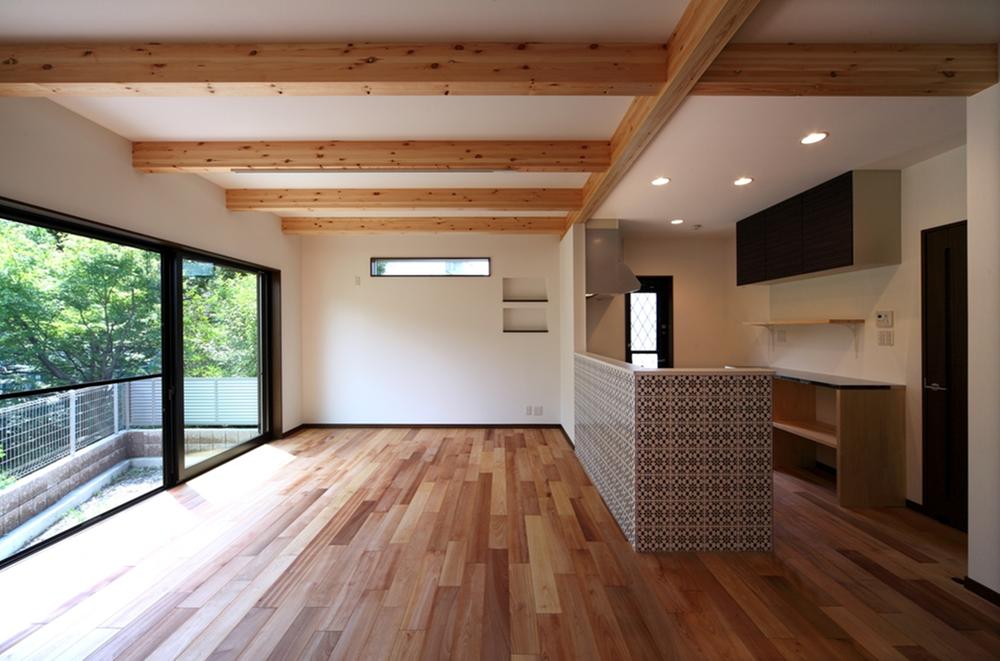 Our construction cases LDK
当社施工例 LDK
Same specifications photo (bathroom)同仕様写真(浴室) 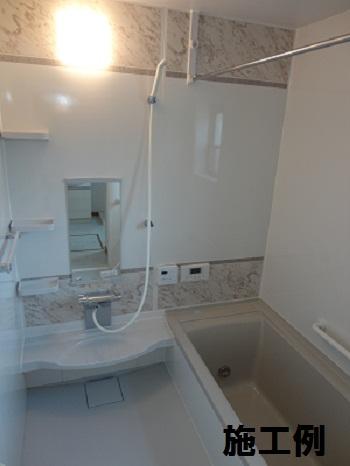 Our construction cases bathroom
当社施工例 浴室
Same specifications photo (kitchen)同仕様写真(キッチン) 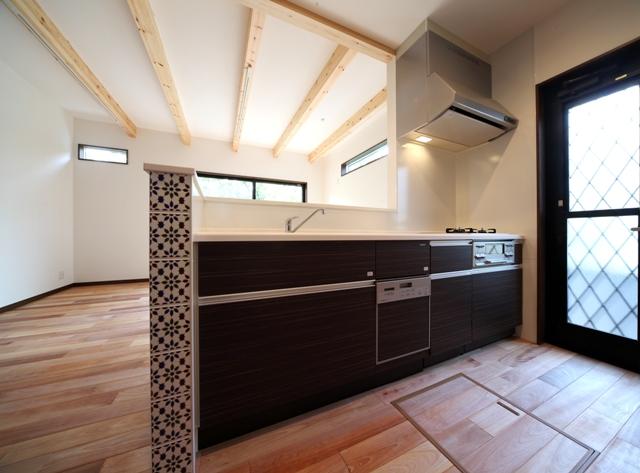 Our construction cases kitchen
当社施工例 キッチン
Non-living roomリビング以外の居室 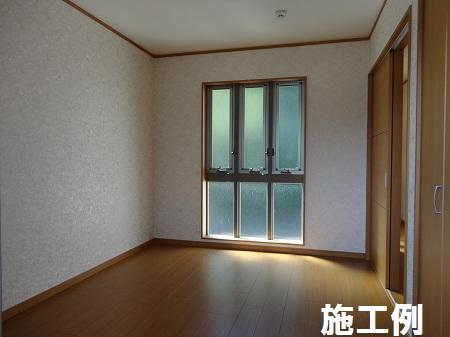 Our construction cases Western style room
当社施工例 洋室
Entrance玄関 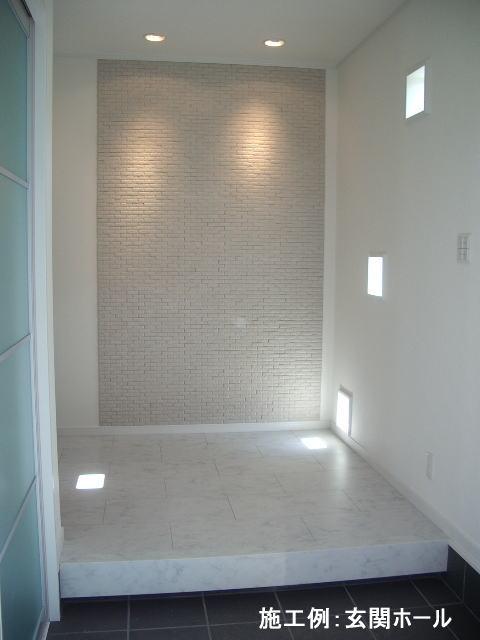 Our construction cases Entrance hall
当社施工例 玄関ホール
Supermarketスーパー 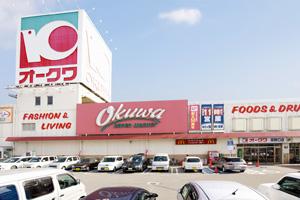 Okuwa until Koyaguchi shop 1871m
オークワ高野口店まで1871m
Other introspectionその他内観 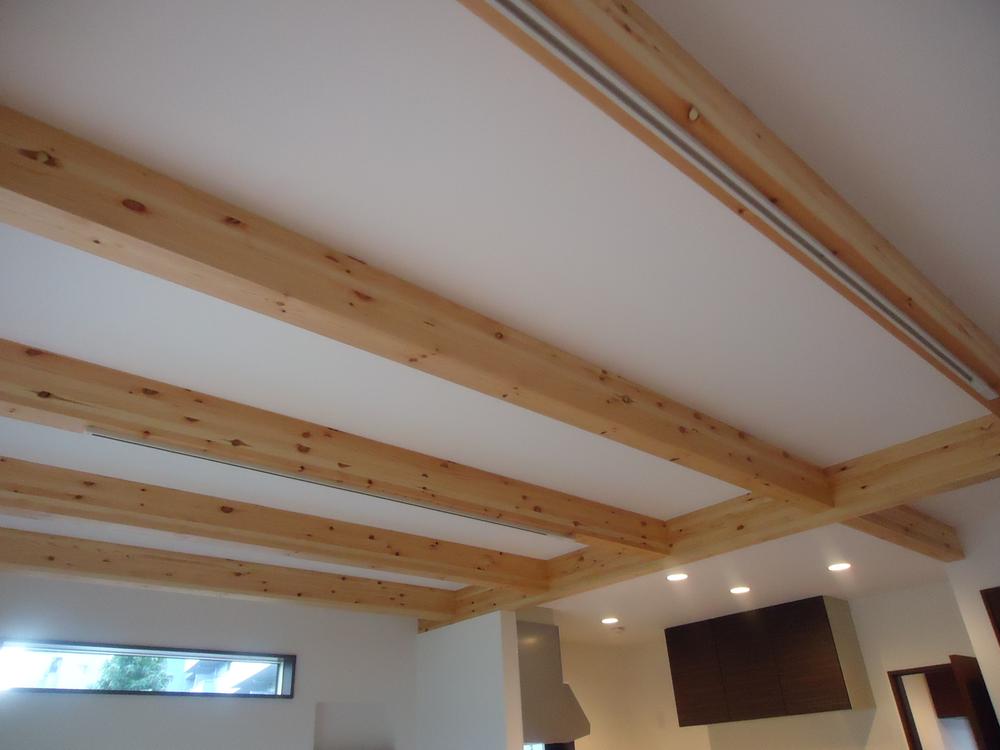 Our construction cases Living show Beams
当社施工例 リビング見せ梁
Same specifications photos (living)同仕様写真(リビング) 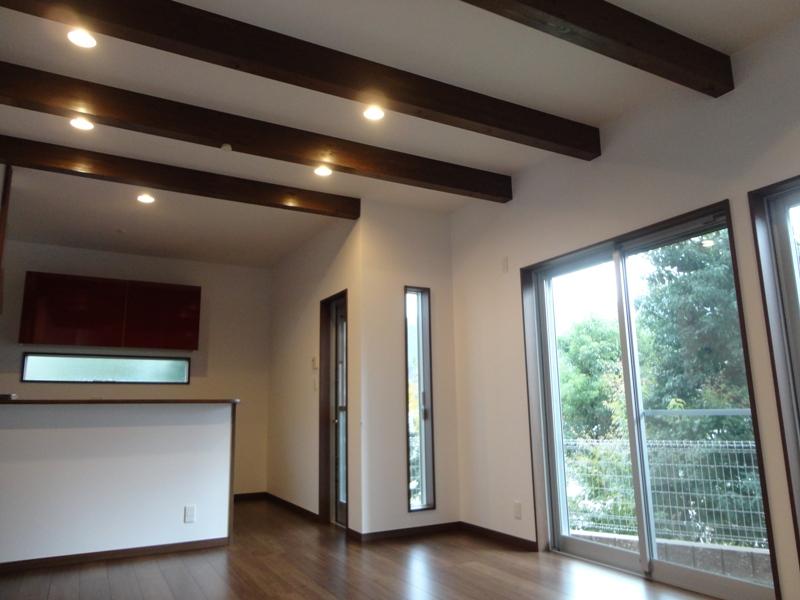 Our construction cases LDK
当社施工例 LDK
Same specifications photo (kitchen)同仕様写真(キッチン) 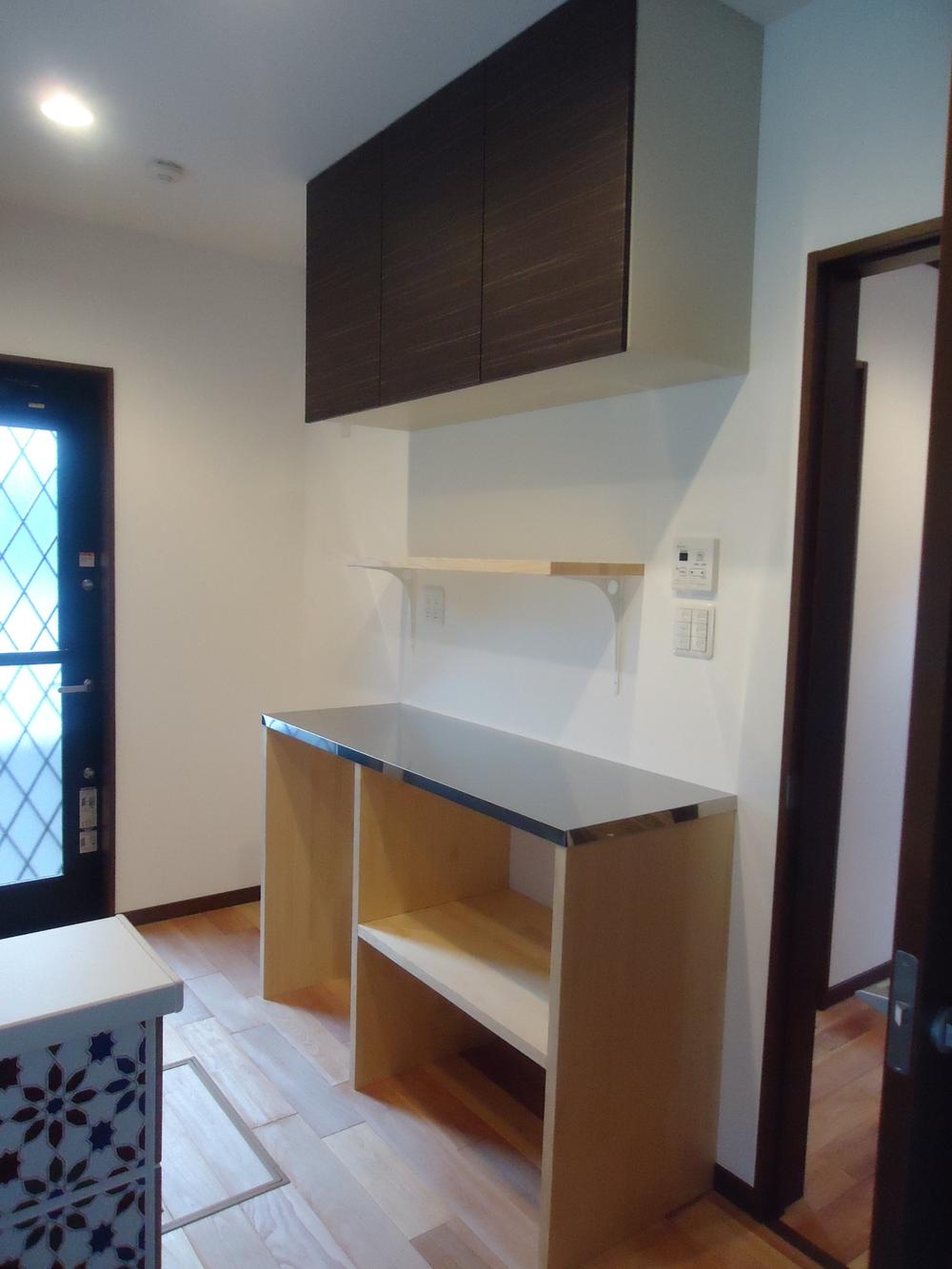 Our construction cases kitchen
当社施工例 キッチン
Non-living roomリビング以外の居室 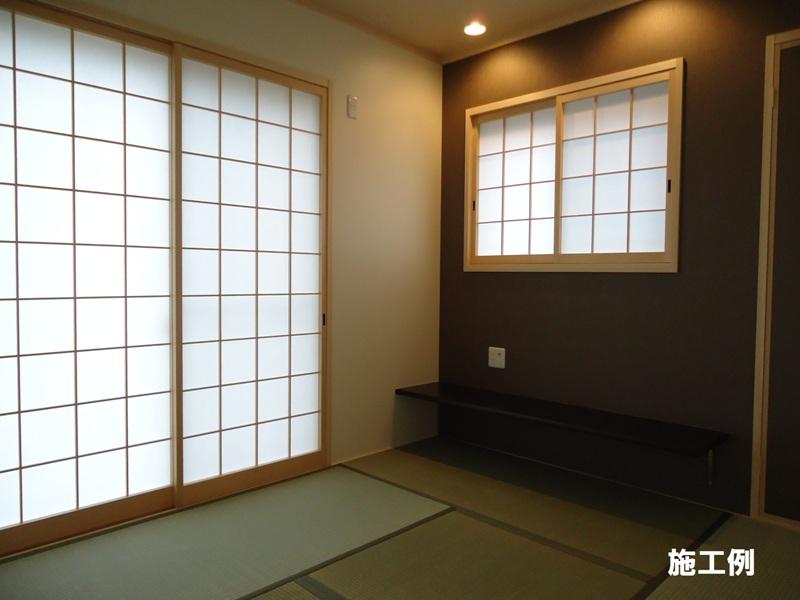 Our construction cases Japanese-style room
当社施工例 和室
Other introspectionその他内観 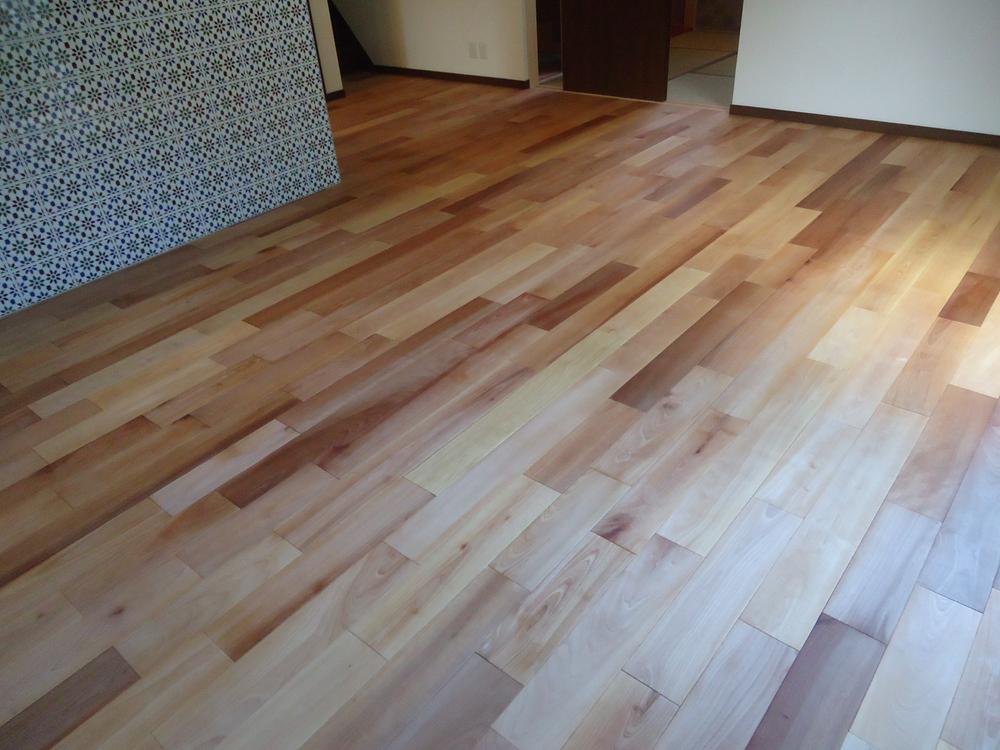 Our construction cases Solid flooring
当社施工例 無垢フローリング
Location
|















