New Homes » Chugoku » Yamagata Prefecture » Sakata
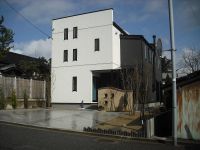 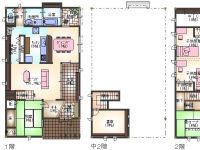
| | Sakata, Yamagata Prefecture 山形県酒田市 |
| JR Uetsu Main Line "Sakata" walk 18 minutes JR羽越本線「酒田」歩18分 |
| Measures to conserve energy, Solar power system, Airtight high insulated houses, Pre-ground survey, Year Available, Parking three or more possible, LDK20 tatami mats or more, Land 50 square meters or more, Energy-saving water heaters, Super close, Near-city 省エネルギー対策、太陽光発電システム、高気密高断熱住宅、地盤調査済、年内入居可、駐車3台以上可、LDK20畳以上、土地50坪以上、省エネ給湯器、スーパーが近い、市街地が近 |
| Measures to conserve energy, Solar power system, Airtight high insulated houses, Pre-ground survey, Year Available, Parking three or more possible, LDK20 tatami mats or more, Land 50 square meters or more, Energy-saving water heaters, Super close, It is close to the city, Facing south, System kitchen, Bathroom Dryer, Yang per good, All room storage, Siemens south road, Or more before road 6mese-style room, Shaping land, garden, Washbasin with shower, Face-to-face kitchen, Toilet 2 places, Bathroom 1 tsubo or more, 2-story, Double-glazing, Warm water washing toilet seat, Underfloor Storage, The window in the bathroom, High-function toilet, Ventilation good, IH cooking heater, Dish washing dryer, Walk-in closet, Water filter, Living stairs, All-electric, Attic storage 省エネルギー対策、太陽光発電システム、高気密高断熱住宅、地盤調査済、年内入居可、駐車3台以上可、LDK20畳以上、土地50坪以上、省エネ給湯器、スーパーが近い、市街地が近い、南向き、システムキッチン、浴室乾燥機、陽当り良好、全居室収納、南側道路面す、前道6m以上、和室、整形地、庭、シャワー付洗面台、対面式キッチン、トイレ2ヶ所、浴室1坪以上、2階建、複層ガラス、温水洗浄便座、床下収納、浴室に窓、高機能トイレ、通風良好、IHクッキングヒーター、食器洗乾燥機、ウォークインクロゼット、浄水器、リビング階段、オール電化、屋根裏収納 |
Features pickup 特徴ピックアップ | | Measures to conserve energy / Solar power system / Airtight high insulated houses / Pre-ground survey / Year Available / Parking three or more possible / LDK20 tatami mats or more / Land 50 square meters or more / Energy-saving water heaters / Super close / It is close to the city / Facing south / System kitchen / Bathroom Dryer / Yang per good / All room storage / Siemens south road / Or more before road 6m / Japanese-style room / Shaping land / garden / Washbasin with shower / Face-to-face kitchen / Toilet 2 places / Bathroom 1 tsubo or more / 2-story / Double-glazing / Warm water washing toilet seat / Underfloor Storage / The window in the bathroom / High-function toilet / Ventilation good / IH cooking heater / Dish washing dryer / Walk-in closet / Water filter / Living stairs / All-electric / Attic storage 省エネルギー対策 /太陽光発電システム /高気密高断熱住宅 /地盤調査済 /年内入居可 /駐車3台以上可 /LDK20畳以上 /土地50坪以上 /省エネ給湯器 /スーパーが近い /市街地が近い /南向き /システムキッチン /浴室乾燥機 /陽当り良好 /全居室収納 /南側道路面す /前道6m以上 /和室 /整形地 /庭 /シャワー付洗面台 /対面式キッチン /トイレ2ヶ所 /浴室1坪以上 /2階建 /複層ガラス /温水洗浄便座 /床下収納 /浴室に窓 /高機能トイレ /通風良好 /IHクッキングヒーター /食器洗乾燥機 /ウォークインクロゼット /浄水器 /リビング階段 /オール電化 /屋根裏収納 | Price 価格 | | 34,800,000 yen 3480万円 | Floor plan 間取り | | 5LDK 5LDK | Units sold 販売戸数 | | 1 units 1戸 | Total units 総戸数 | | 1 units 1戸 | Land area 土地面積 | | 252.62 sq m (registration) 252.62m2(登記) | Building area 建物面積 | | 165.61 sq m 165.61m2 | Driveway burden-road 私道負担・道路 | | Nothing, South 8m width 無、南8m幅 | Completion date 完成時期(築年月) | | March 2013 2013年3月 | Address 住所 | | Sakata, Yamagata Prefecture Beixin-cho 1-3 山形県酒田市北新町1-3 | Traffic 交通 | | JR Uetsu Main Line "Sakata" walk 18 minutes JR羽越本線「酒田」歩18分
| Contact お問い合せ先 | | TEL: 0234-22-4819 Please inquire as "saw SUUMO (Sumo)" TEL:0234-22-4819「SUUMO(スーモ)を見た」と問い合わせください | Building coverage, floor area ratio 建ぺい率・容積率 | | 60% ・ 200% 60%・200% | Time residents 入居時期 | | Three months after the contract 契約後3ヶ月 | Land of the right form 土地の権利形態 | | Ownership 所有権 | Structure and method of construction 構造・工法 | | Wooden 2-story (framing method) 木造2階建(軸組工法) | Construction 施工 | | (Ltd.) custom agent (株)カスタムエージェント | Use district 用途地域 | | One dwelling 1種住居 | Overview and notices その他概要・特記事項 | | Facilities: Public Water Supply, This sewage, All-electric, Building confirmation number: No. H24ASC-20355, Parking: car space 設備:公営水道、本下水、オール電化、建築確認番号:第H24ASC-20355号、駐車場:カースペース | Company profile 会社概要 | | <Seller> Yamagata Governor (5) No. 001738 (Ltd.) custom agent Yubinbango998-0044 Sakata, Yamagata Prefecture Nakamachi 1-6-13 <売主>山形県知事(5)第001738号(株)カスタムエージェント〒998-0044 山形県酒田市中町1-6-13 |
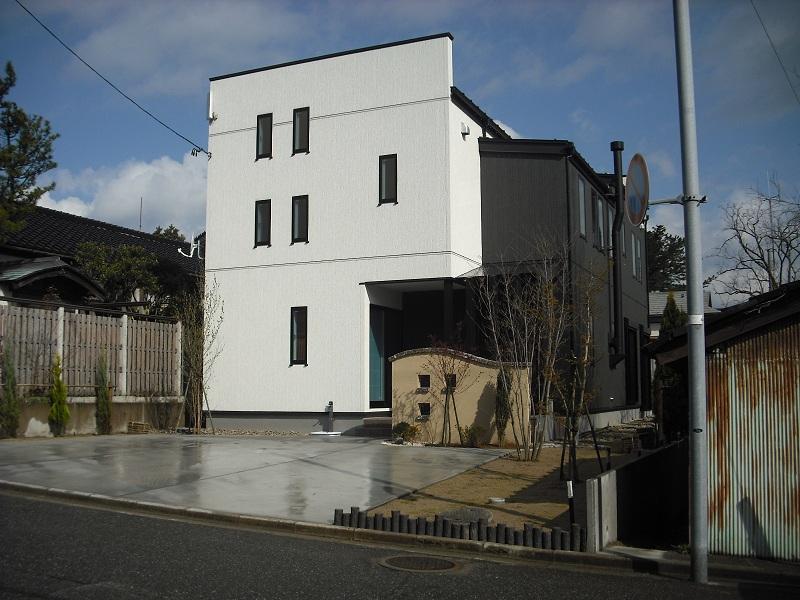 Local appearance photo
現地外観写真
Floor plan間取り図 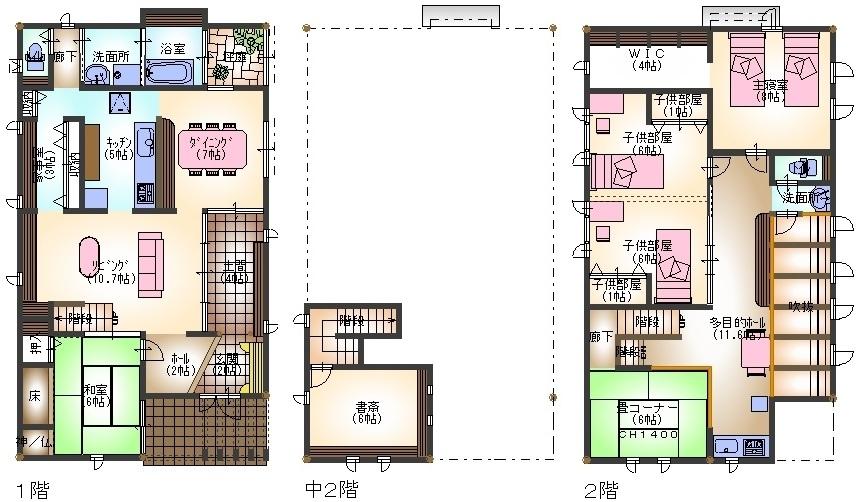 34,800,000 yen, 5LDK, Land area 252.62 sq m , Building area 165.61 sq m
3480万円、5LDK、土地面積252.62m2、建物面積165.61m2
Otherその他 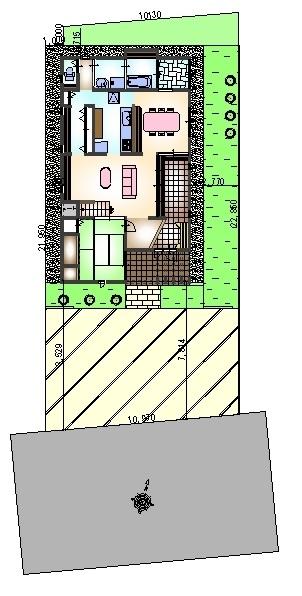 ※ layout drawing
※配置図
Location
|




