New Homes » Chugoku » Yamagata Prefecture » Tendo
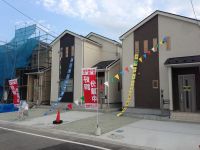 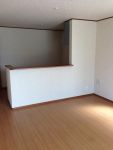
| | Yamagata Prefecture Tendo 山形県天童市 |
| JR Ou Main Line "Tendo" walk 22 minutes JR奥羽本線「天童」歩22分 |
| Of ready-built professional unique to "secret deals" will guide you ☆ SUUMO dedicated dial 0800-603-4567 (toll free) to please contact us! 建売専門業者ならではの「マル秘お買い得情報」をご案内致します☆SUUMO専用ダイヤル0800-603-4567(通話料無料)までお問い合わせ下さい! |
| ■ Central Elementary School 7 min walk ・ Fourth junior high school Walk 11 minutes ■ Just behind Yorktown Oinomori! ■ With the cooperation of the alliance propane gas suppliers, Of city gas and the same level of gas prices! ■ Since overlooking the living room from the kitchen, Wife that the small children come is also safe! ■中部小学校 徒歩7分・第四中学校 徒歩11分■ヨークタウン老野森のすぐ裏!■提携プロパンガス業者の協力により、都市ガスと同レベルのガス代!■キッチンからリビングを見渡せるので、小さいお子様がいらっしゃる奥様も安心です! |
Features pickup 特徴ピックアップ | | Corresponding to the flat-35S / Year Available / Parking two Allowed / Energy-saving water heaters / Super close / It is close to the city / Facing south / System kitchen / Bathroom Dryer / Yang per good / All room storage / Flat to the station / A quiet residential area / Around traffic fewer / Japanese-style room / Shaping land / Washbasin with shower / Face-to-face kitchen / Toilet 2 places / Bathroom 1 tsubo or more / 2-story / South balcony / Double-glazing / Warm water washing toilet seat / Nantei / Underfloor Storage / High-function toilet / Mu front building / Ventilation good / All room 6 tatami mats or more / Water filter / All rooms are two-sided lighting / Maintained sidewalk / Flat terrain フラット35Sに対応 /年内入居可 /駐車2台可 /省エネ給湯器 /スーパーが近い /市街地が近い /南向き /システムキッチン /浴室乾燥機 /陽当り良好 /全居室収納 /駅まで平坦 /閑静な住宅地 /周辺交通量少なめ /和室 /整形地 /シャワー付洗面台 /対面式キッチン /トイレ2ヶ所 /浴室1坪以上 /2階建 /南面バルコニー /複層ガラス /温水洗浄便座 /南庭 /床下収納 /高機能トイレ /前面棟無 /通風良好 /全居室6畳以上 /浄水器 /全室2面採光 /整備された歩道 /平坦地 | Price 価格 | | 18,800,000 yen 1880万円 | Floor plan 間取り | | 4LDK 4LDK | Units sold 販売戸数 | | 2 units 2戸 | Total units 総戸数 | | 3 units 3戸 | Land area 土地面積 | | 142.77 sq m (43.18 tsubo) (measured) 142.77m2(43.18坪)(実測) | Building area 建物面積 | | 95.58 sq m (28.91 tsubo) (measured) 95.58m2(28.91坪)(実測) | Driveway burden-road 私道負担・道路 | | Road width: 4m, 4.2m, Asphaltic pavement 道路幅:4m、4.2m、アスファルト舗装 | Completion date 完成時期(築年月) | | November 2013 2013年11月 | Address 住所 | | Yamagata Prefecture Tendo east Kunomoto 1 山形県天童市東久野本1 | Traffic 交通 | | JR Ou Main Line "Tendo" walk 22 minutes JR奥羽本線「天童」歩22分
| Person in charge 担当者より | | Person in charge of real-estate and building Shingarikaki Makoto Age: 30 Daigyokai Experience: 5 years 担当者宅建殿柿 誠年齢:30代業界経験:5年 | Contact お問い合せ先 | | TEL: 0800-603-4567 [Toll free] mobile phone ・ Also available from PHS
Caller ID is not notified
Please contact the "saw SUUMO (Sumo)"
If it does not lead, If the real estate company TEL:0800-603-4567【通話料無料】携帯電話・PHSからもご利用いただけます
発信者番号は通知されません
「SUUMO(スーモ)を見た」と問い合わせください
つながらない方、不動産会社の方は
| Most price range 最多価格帯 | | 18 million yen (2 units) 1800万円台(2戸) | Building coverage, floor area ratio 建ぺい率・容積率 | | Kenpei rate: 60%, Volume ratio: 200% 建ペい率:60%、容積率:200% | Time residents 入居時期 | | Consultation 相談 | Land of the right form 土地の権利形態 | | Ownership 所有権 | Structure and method of construction 構造・工法 | | Wooden 2-story (framing method) 木造2階建(軸組工法) | Use district 用途地域 | | One middle and high 1種中高 | Land category 地目 | | Residential land 宅地 | Overview and notices その他概要・特記事項 | | Contact: Shingarikaki Truth, Building confirmation number: first H25SHC112079 ~ 112080 担当者:殿柿 誠、建築確認番号:第H25SHC112079 ~ 112080 | Company profile 会社概要 | | <Mediation> Minister of Land, Infrastructure and Transport (1) No. 008452 (Ltd.) Crested real estate Sendai office Yubinbango982-0012 Sendai, Miyagi Prefecture Taihaku Ku Nagamachiminami 3-10-31 <仲介>国土交通大臣(1)第008452号(株)クレス不動産仙台営業所〒982-0012 宮城県仙台市太白区長町南3-10-31 |
Local appearance photo現地外観写真 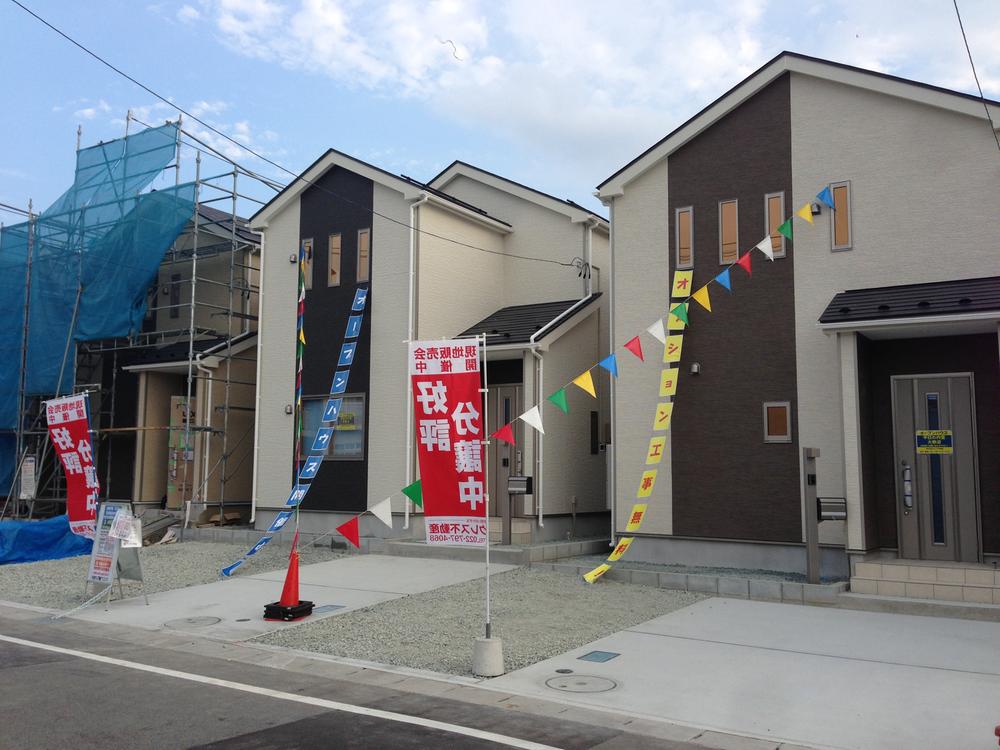 Same construction company construction case
同建設会社施工事例
Livingリビング 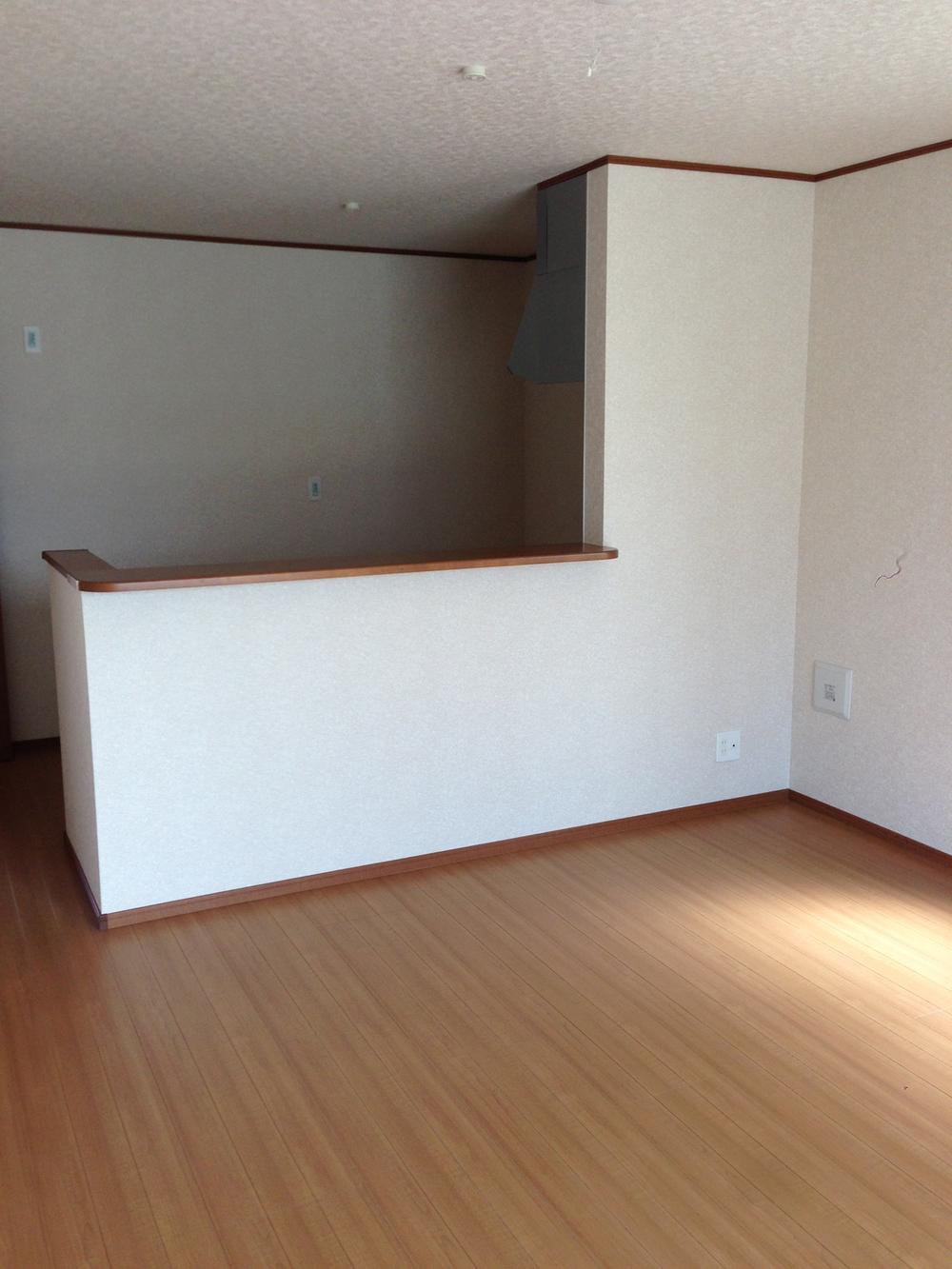 Sunny living (same specification 14 Pledge), so, Also impetus with the natural family conversation!
日当たり良好のリビング(同仕様14帖)なので、家族の会話も自然と弾みます!
Kitchenキッチン 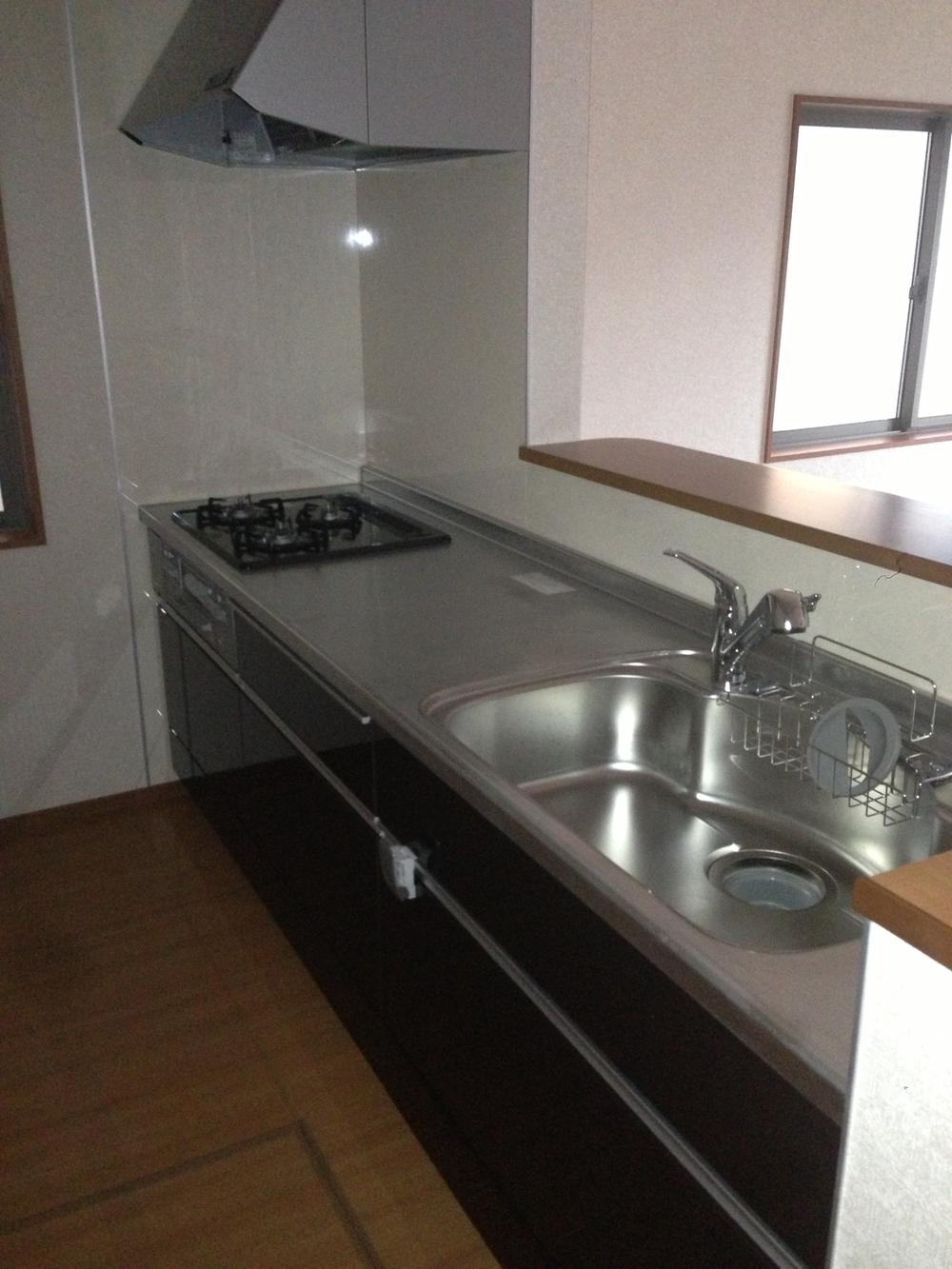 Same specification system Kitchen Since the back of the space is also wide, Why not be the dishes with your family?
同仕様システムキッチン
裏のスペースも広いので、ご家族でお料理をされてはいかがでしょうか?
Floor plan間取り図 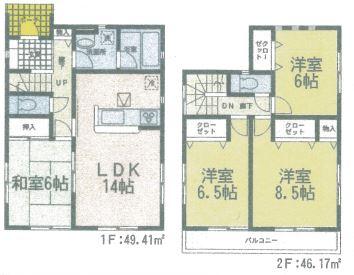 (1 Building), Price 18,800,000 yen, 4LDK, Land area 142.77 sq m , Building area 95.58 sq m
(1号棟)、価格1880万円、4LDK、土地面積142.77m2、建物面積95.58m2
Bathroom浴室 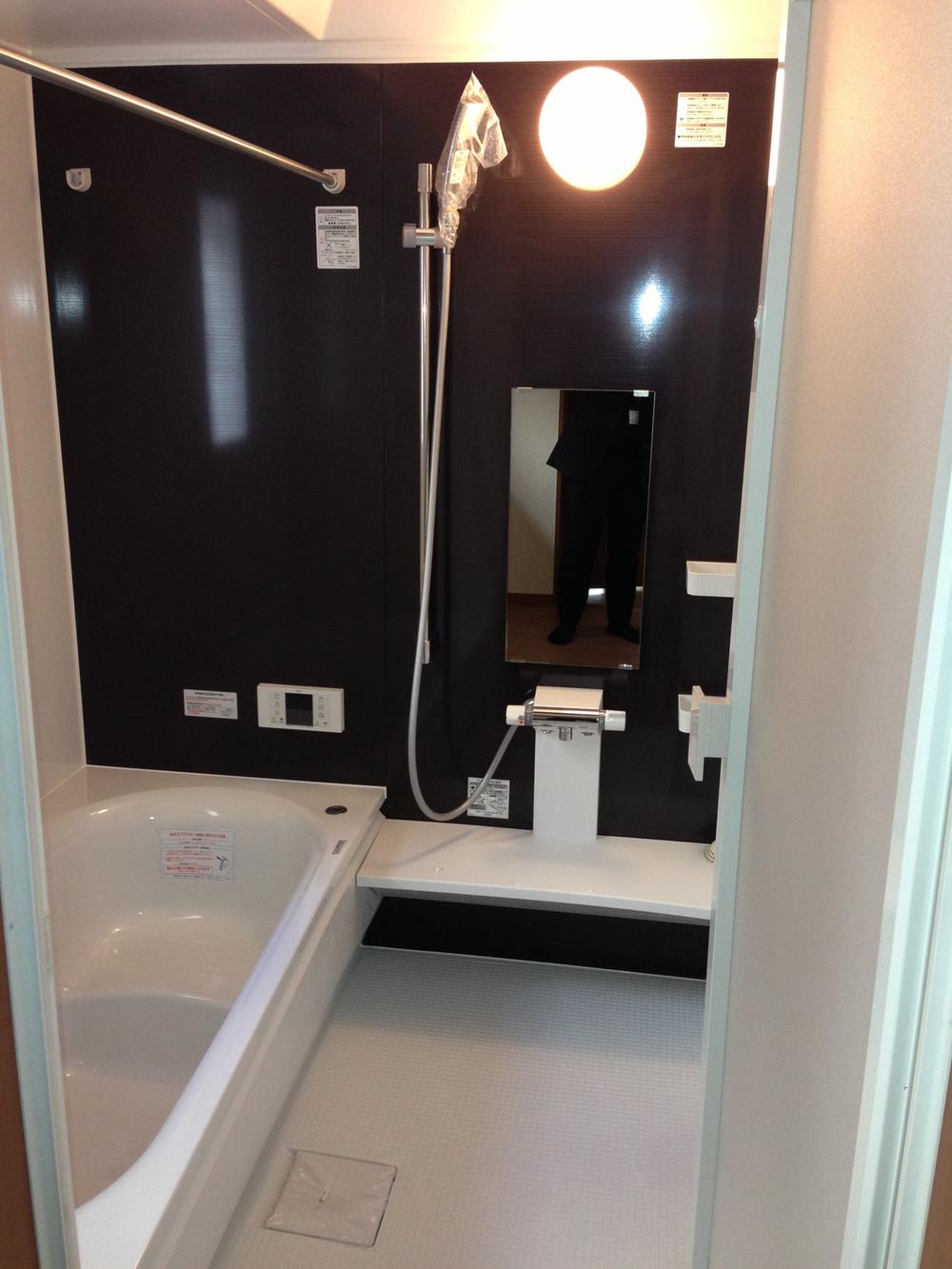 Same specification unit bus Also placed in the bath to extend the leg in the adult. Since the bathroom dry with, Worry the rainy season!
同仕様ユニットバス
大人でも足を延ばしてお風呂に入れます。浴室乾燥つきなので、梅雨の時期も安心!
Non-living roomリビング以外の居室 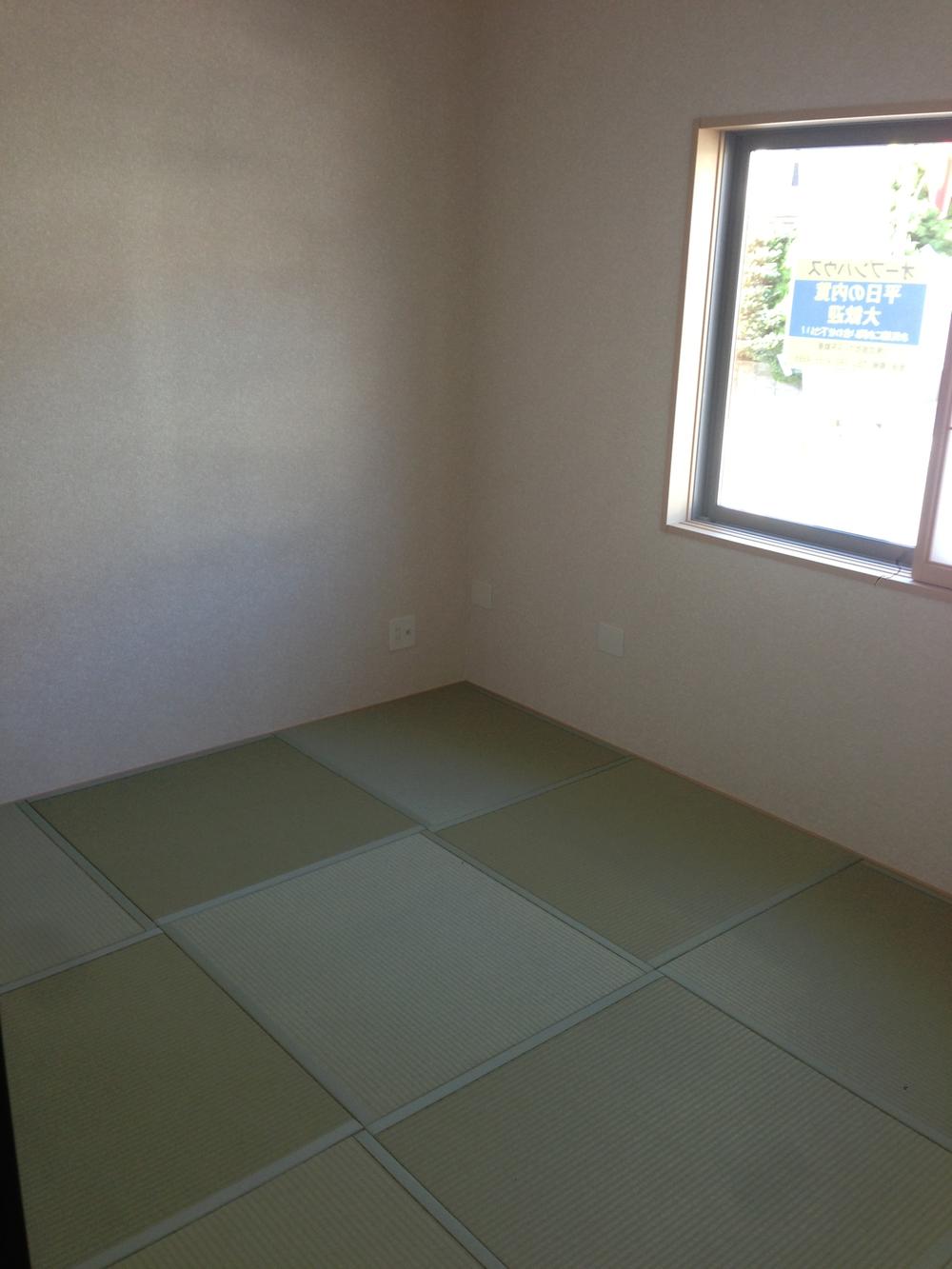 It gives us the healing. It is in Japanese requires a Japanese-style room.
癒しを与えてくれます。日本人には和室が必要ですね。
Other Equipmentその他設備 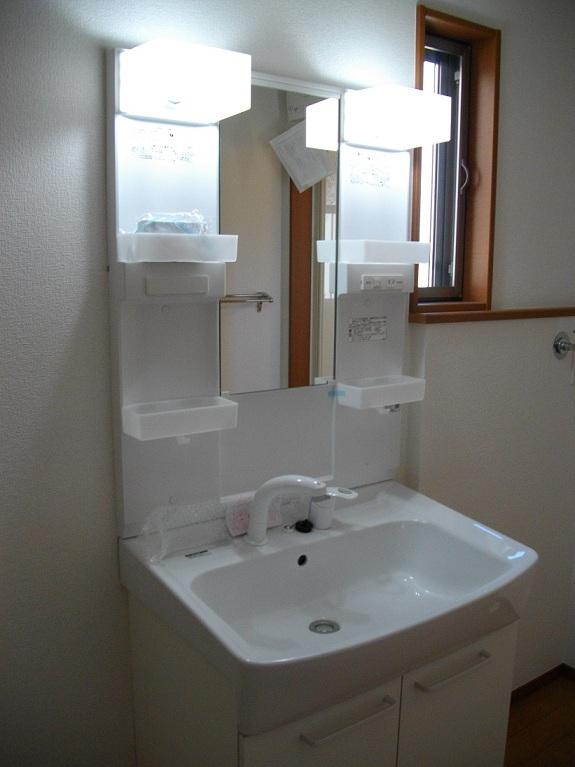 Cosmetic washbasin
化粧洗面台
Local photos, including front road前面道路含む現地写真 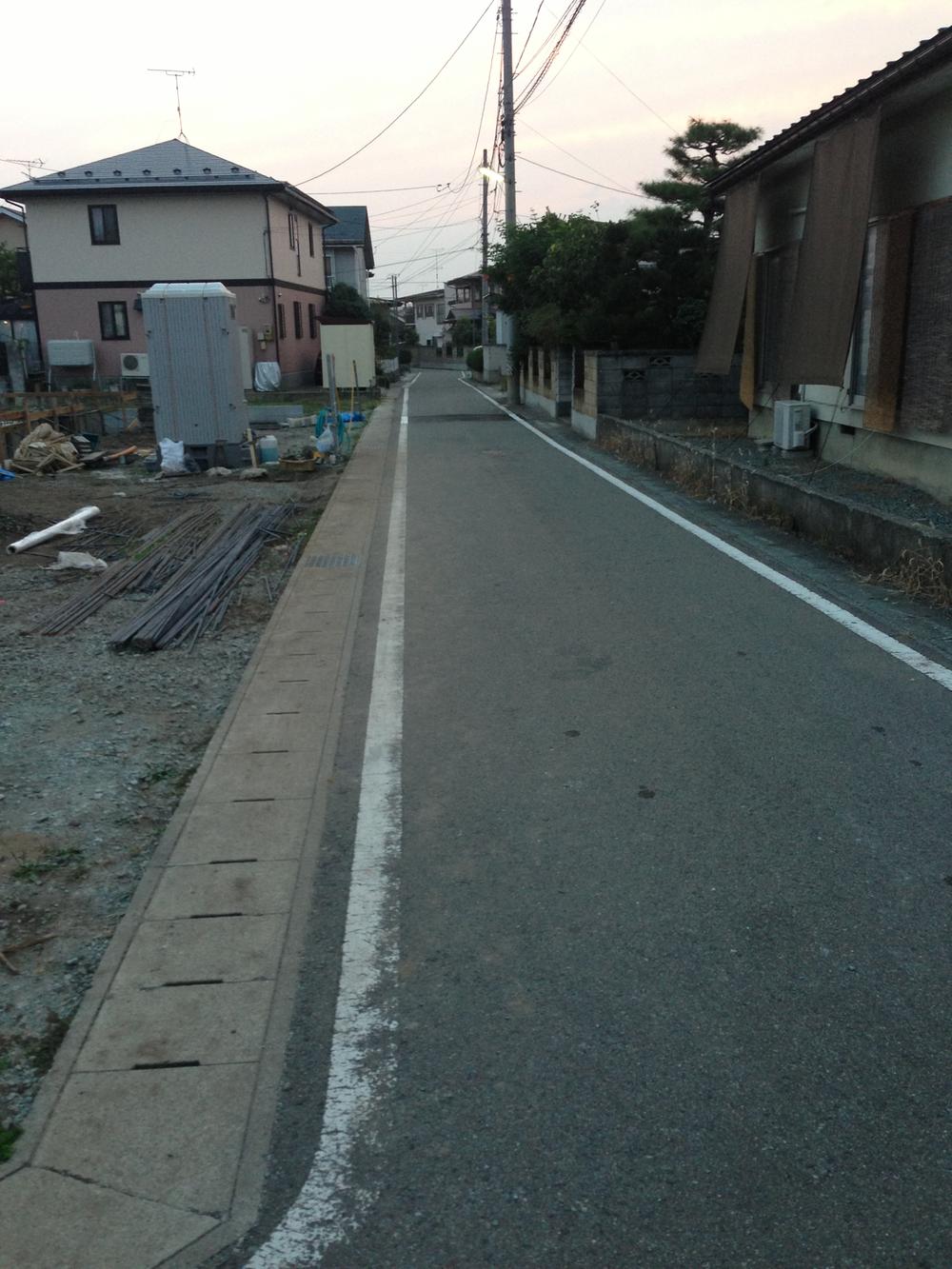 Local (September 2013) Shooting
現地(2013年9月)撮影
Shopping centreショッピングセンター 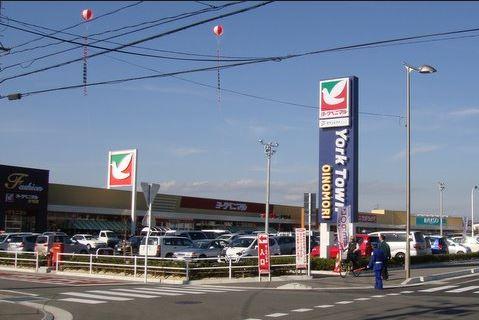 470m to Yorktown Oinomori
ヨークタウン老野森まで470m
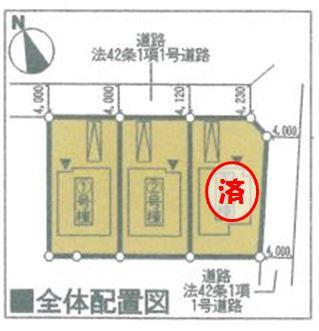 The entire compartment Figure
全体区画図
Floor plan間取り図 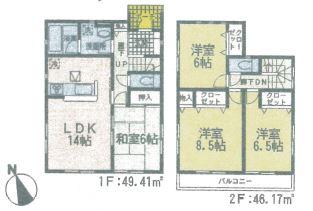 (Building 2), Price 18,800,000 yen, 4LDK, Land area 142.77 sq m , Building area 95.58 sq m
(2号棟)、価格1880万円、4LDK、土地面積142.77m2、建物面積95.58m2
Non-living roomリビング以外の居室 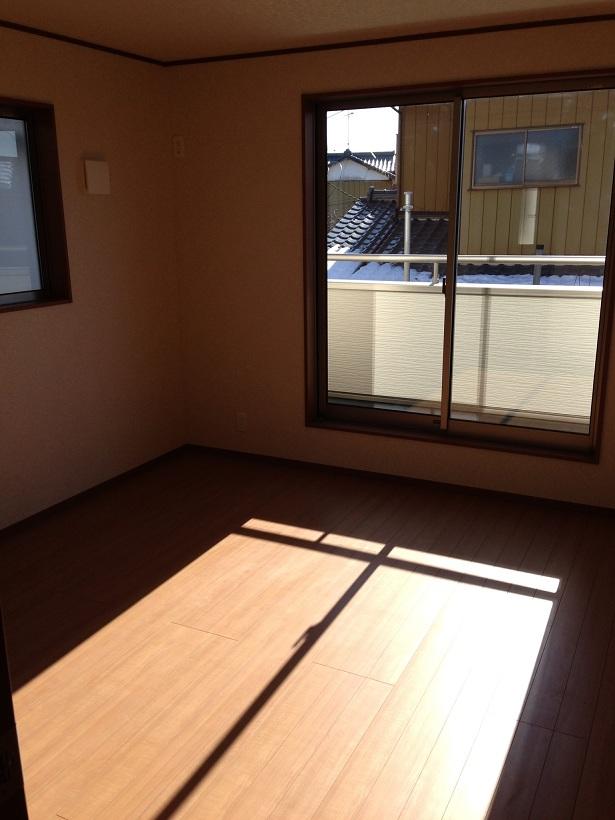 2 Kaiyoshitsu (same specifications)
2階洋室(同仕様)
Other Equipmentその他設備 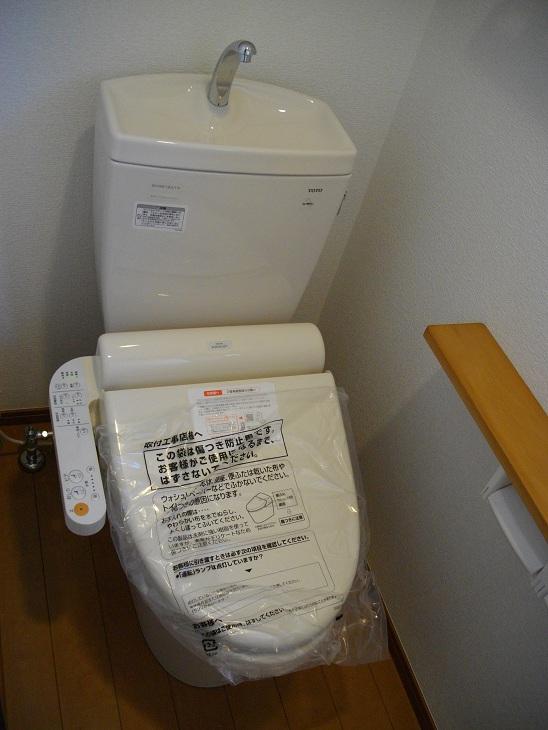 Hot water wash with toilet
温水洗浄つきトイレ
Security equipment防犯設備 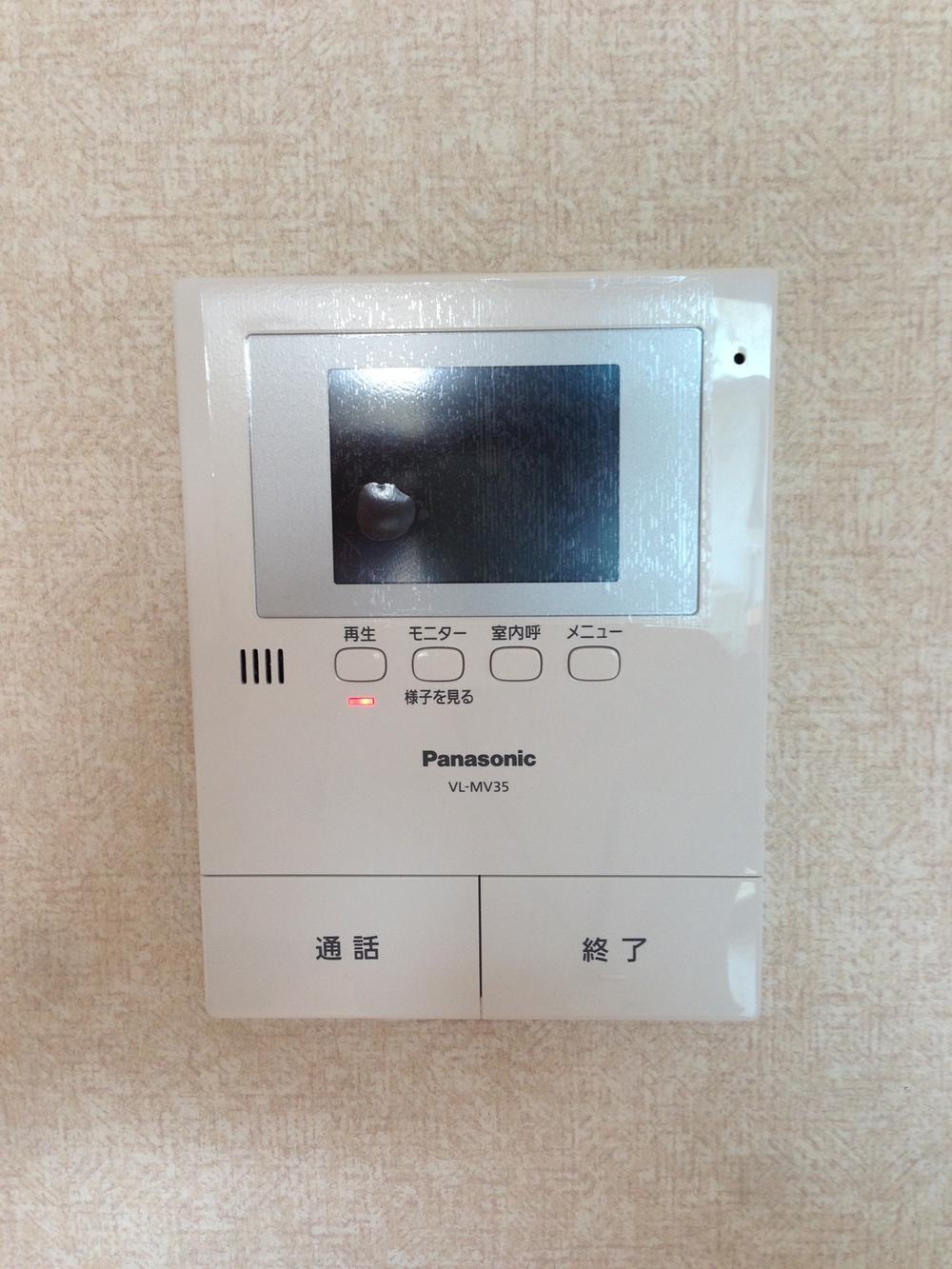 Color monitor with intercom (same specifications)
カラーモニターつきインターホン(同仕様)
Other Equipmentその他設備 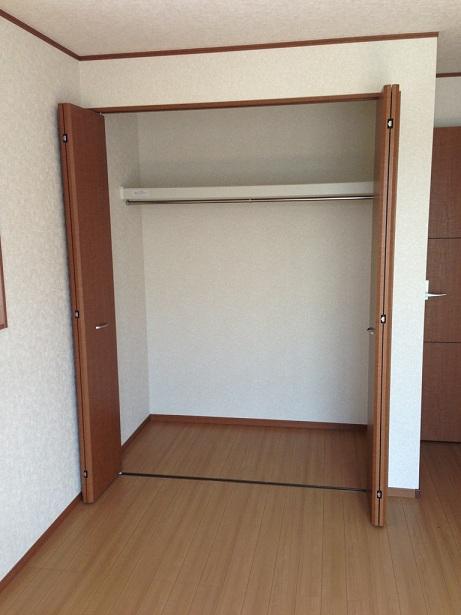 Closet (same specifications)
クローゼット(同仕様)
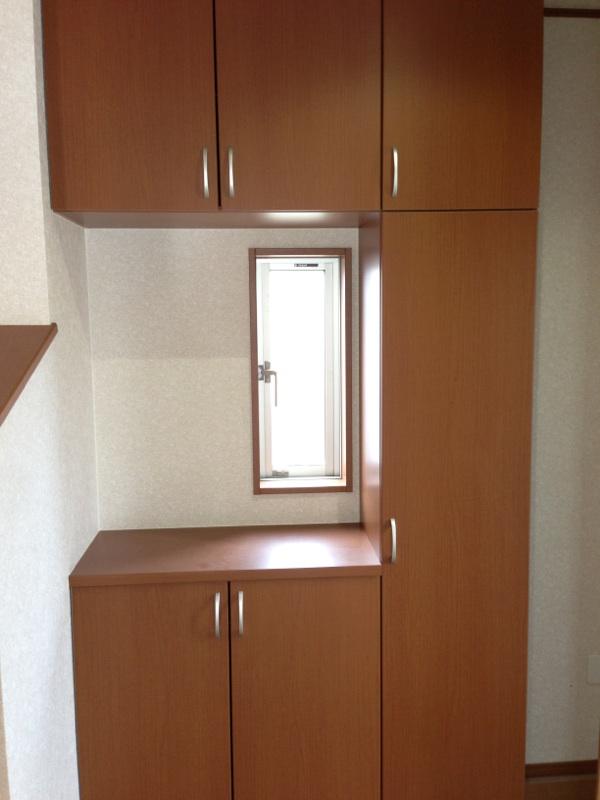 Entrance storage (same specifications)
玄関収納(同仕様)
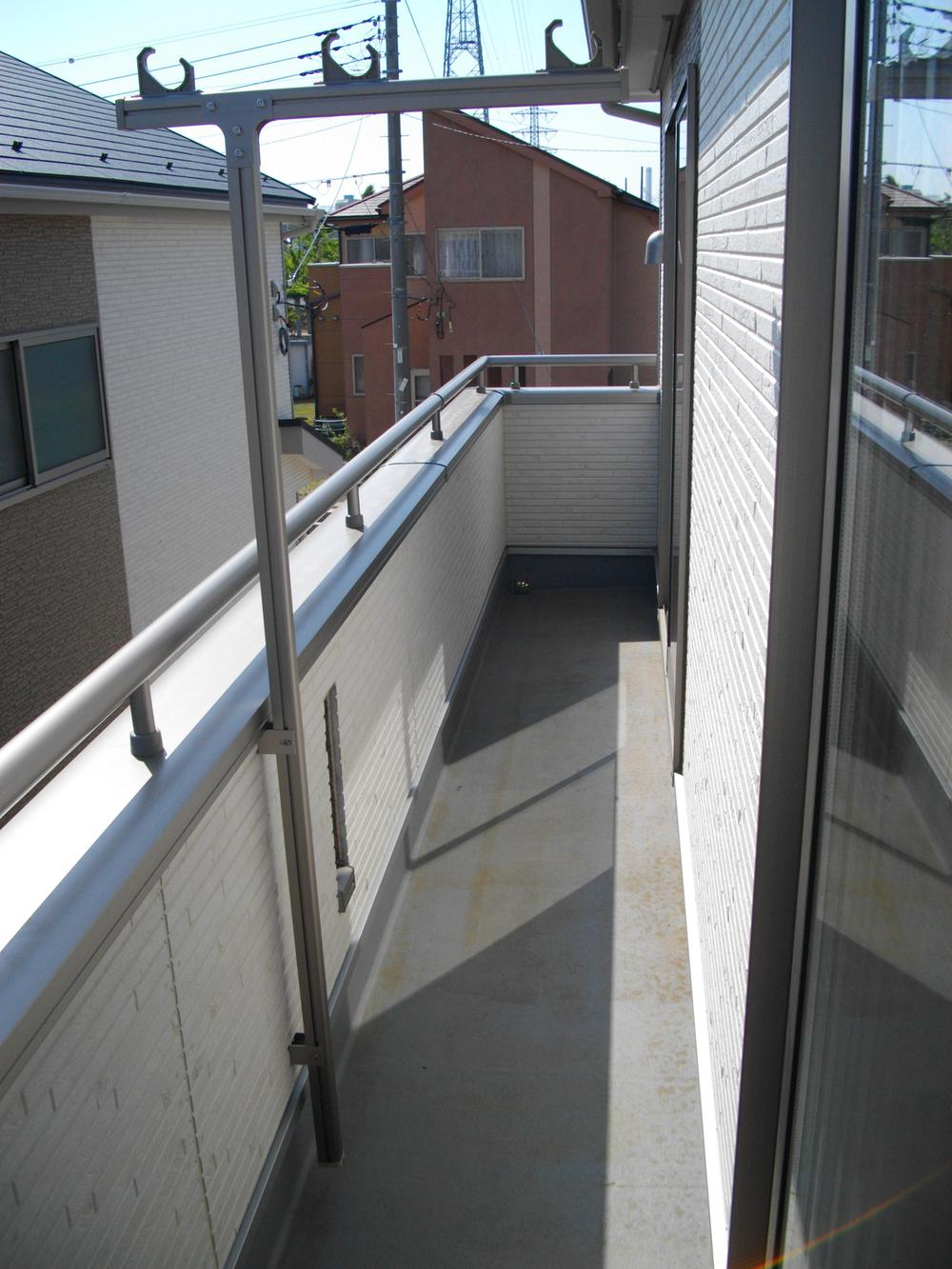 Balcony (same specifications)
バルコニー(同仕様)
Location
| 

















