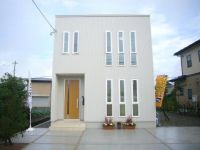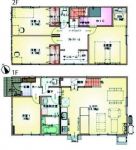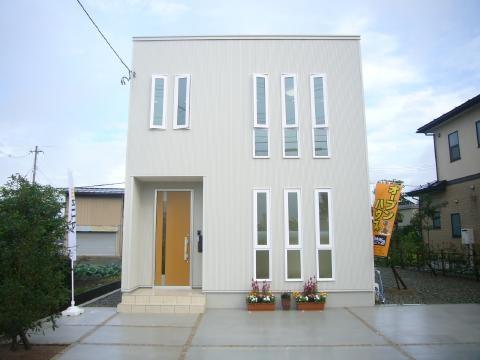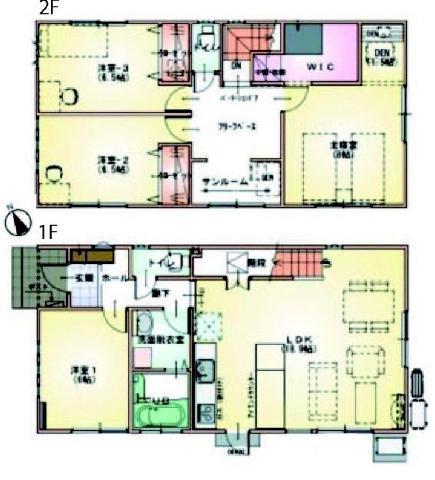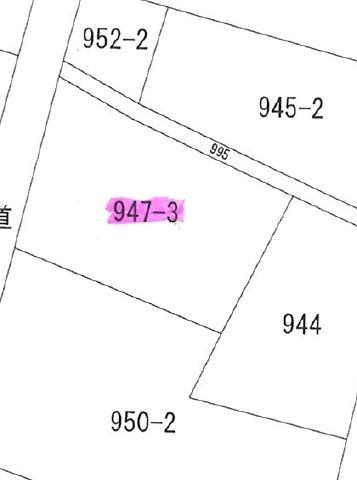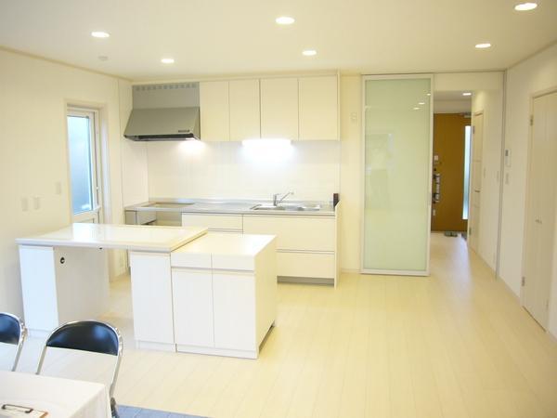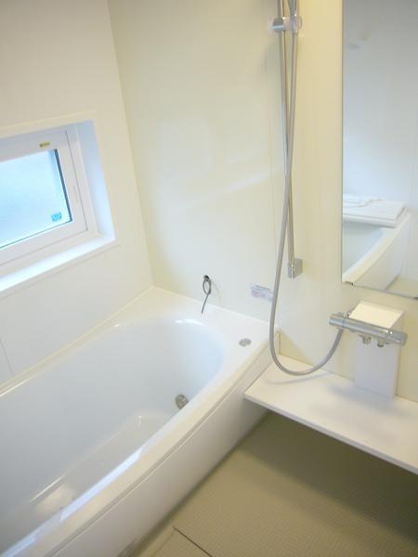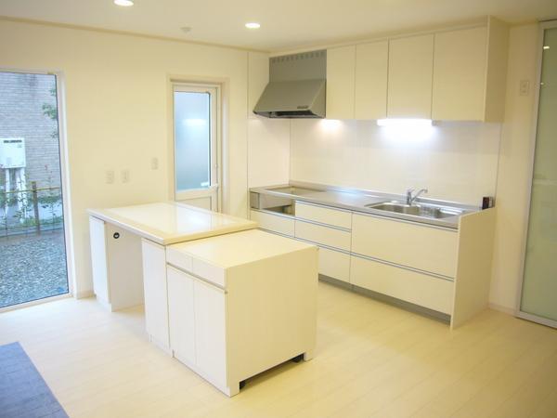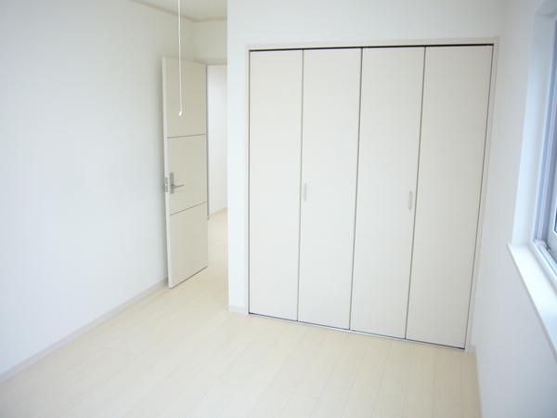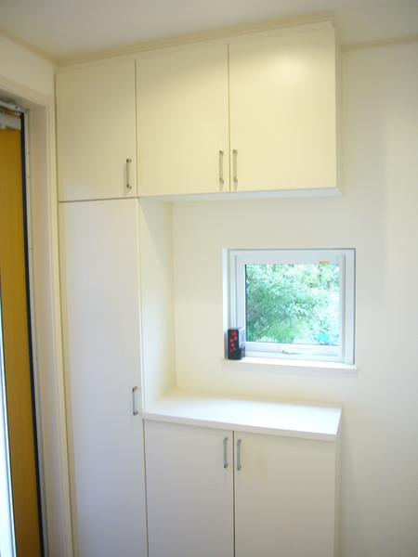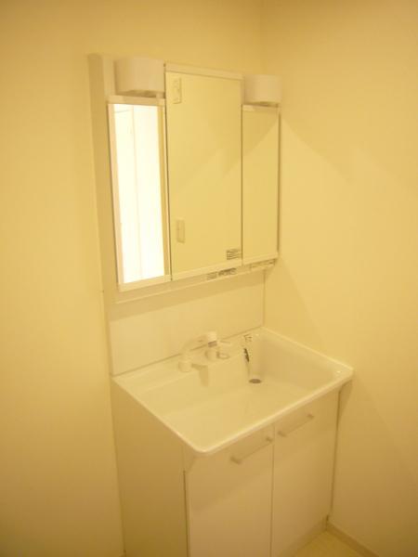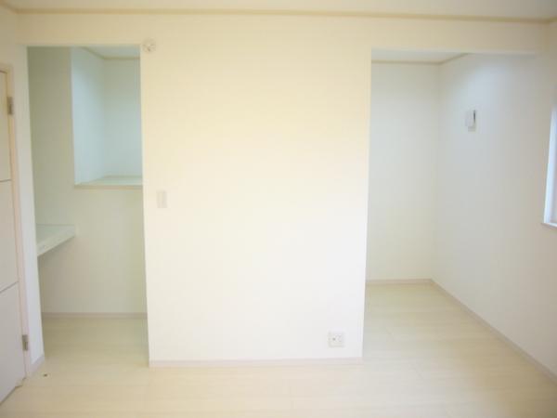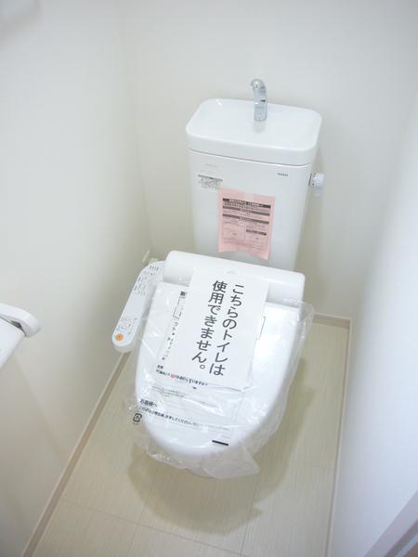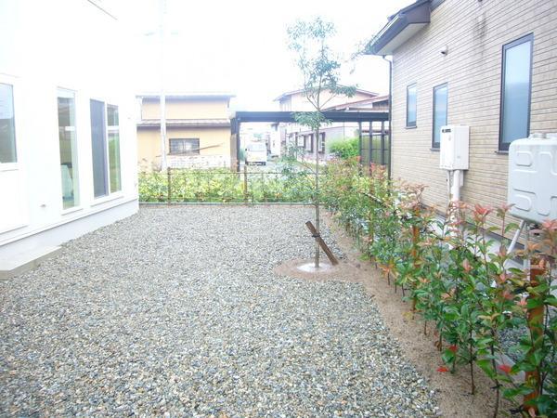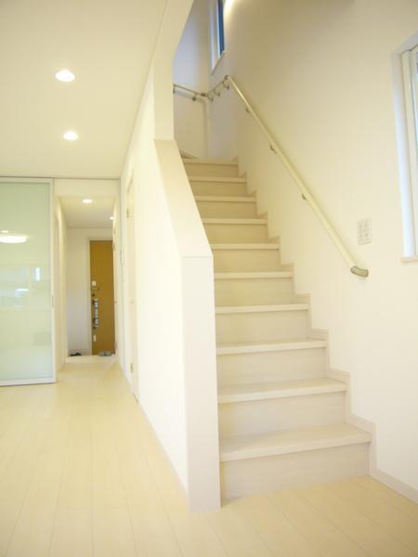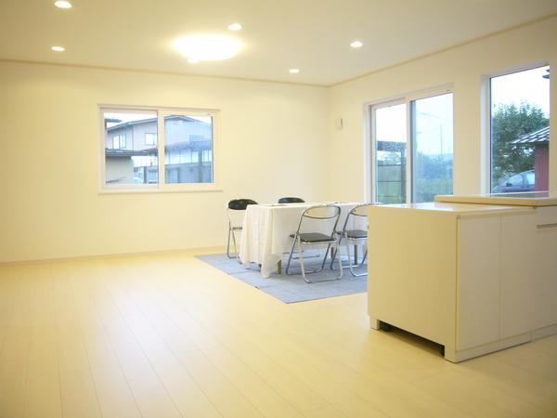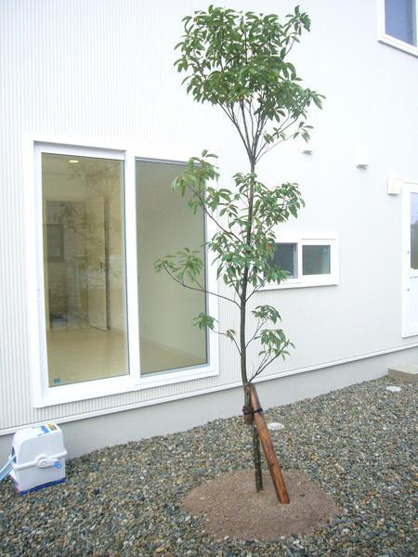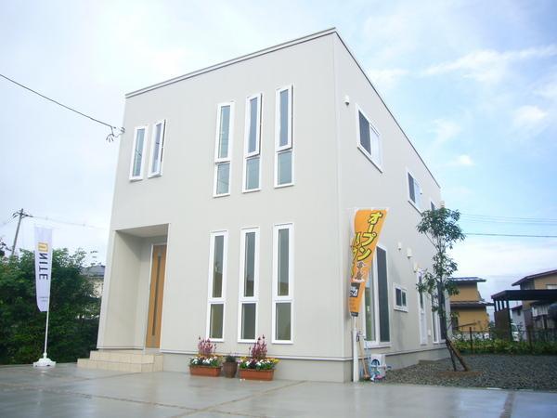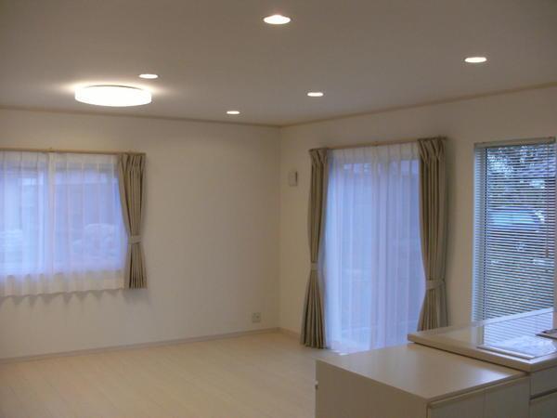|
|
Yamagata, Yamagata Prefecture
山形県山形市
|
|
JR Aterazawa Line "Higashikanai" walk 53 minutes
JR左沢線「東金井」歩53分
|
|
2 × 4 construction method of Unite House Skeleton & infill Increase or decrease Built in the room according to the family structure can house DEN (father of hideaway space = study) It comes with.
2×4工法のユニテハウススケルトン&インフィル 家族構成に合わせて部屋の増減築が可能な家DEN(お父さんの隠れ家スペース=書斎) 付いてます。
|
|
■ Outside 構付 With sun room With curtain DEN ■ Clean living. Compact housing of a little spread. ■ You can see the complete document of up to ready-built is completed Unite blog. "Site of Rie-chan"
■外構付 サンルーム付 カーテン付 DEN■スッキリ生活。ちょっと広めのコンパクト住宅。■ユニテブログで建売が完成するまでの完全ドキュメント見られます。「りえちゃんの現場」
|
Features pickup 特徴ピックアップ | | Parking three or more possible / Land 50 square meters or more / LDK18 tatami mats or more / System kitchen / A quiet residential area / Around traffic fewer / Toilet 2 places / 2-story / Walk-in closet 駐車3台以上可 /土地50坪以上 /LDK18畳以上 /システムキッチン /閑静な住宅地 /周辺交通量少なめ /トイレ2ヶ所 /2階建 /ウォークインクロゼット |
Price 価格 | | 19,800,000 yen 1980万円 |
Floor plan 間取り | | 4LDK 4LDK |
Units sold 販売戸数 | | 1 units 1戸 |
Land area 土地面積 | | 219.29 sq m (registration) 219.29m2(登記) |
Building area 建物面積 | | 117.58 sq m 117.58m2 |
Driveway burden-road 私道負担・道路 | | Nothing, West 3.4m width (contact the road width 13m) 無、西3.4m幅(接道幅13m) |
Completion date 完成時期(築年月) | | September 2013 2013年9月 |
Address 住所 | | Yamagata, Yamagata Prefecture Oaza Funamachi 山形県山形市大字船町 |
Traffic 交通 | | JR Aterazawa Line "Higashikanai" walk 53 minutes JR左沢線「東金井」歩53分
|
Related links 関連リンク | | [Related Sites of this company] 【この会社の関連サイト】 |
Contact お問い合せ先 | | TEL: 0800-603-9528 [Toll free] mobile phone ・ Also available from PHS
Caller ID is not notified
Please contact the "saw SUUMO (Sumo)"
If it does not lead, If the real estate company TEL:0800-603-9528【通話料無料】携帯電話・PHSからもご利用いただけます
発信者番号は通知されません
「SUUMO(スーモ)を見た」と問い合わせください
つながらない方、不動産会社の方は
|
Building coverage, floor area ratio 建ぺい率・容積率 | | 70% ・ 200% 70%・200% |
Time residents 入居時期 | | Consultation 相談 |
Land of the right form 土地の権利形態 | | Ownership 所有権 |
Structure and method of construction 構造・工法 | | Wooden 2-story 木造2階建 |
Use district 用途地域 | | Urbanization control area 市街化調整区域 |
Other limitations その他制限事項 | | North, Osato, Seventh 北部、大郷、第七 |
Overview and notices その他概要・特記事項 | | Facilities: Public Water Supply, This sewage, Individual LPG, Building Permits reason: City Planning Law Enforcement Ordinance Article 36 corresponds to 1, Item No. 3 b, Building confirmation number: No. H25ASC-00032 設備:公営水道、本下水、個別LPG、建築許可理由:都市計画法施行令36条1項3号ロに該当、建築確認番号:第H25ASC-00032号 |
Company profile 会社概要 | | <Seller> Minister of Land, Infrastructure and Transport (1) No. 008271 Century 21 (Ltd.) Create Rebun Yubinbango990-2413 Yamagata, Yamagata Prefecture Namwon-cho 2-7-39 <売主>国土交通大臣(1)第008271号センチュリー21(株)クリエイト礼文〒990-2413 山形県山形市南原町2-7-39 |
