New Homes » Chugoku » Yamagata Prefecture » Yamagata
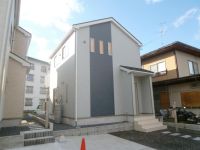 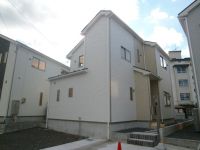
| | Yamagata, Yamagata Prefecture 山形県山形市 |
| Yama交 bus "Isuzu Third Street" walk 4 minutes 山交バス「五十鈴三丁目」歩4分 |
| Bathroom Dryerese-style room, Face-to-face kitchen, Toilet 2 places, 2-story, TV monitor interphone, Parking two Allowed, Immediate Available, System kitchen, All room storage, Double-glazing, Underfloor Storage, Water filter 浴室乾燥機、和室、対面式キッチン、トイレ2ヶ所、2階建、TVモニタ付インターホン、駐車2台可、即入居可、システムキッチン、全居室収納、複層ガラス、床下収納、浄水器 |
| Newly built condominiums consisting of all three buildings in the town Suzukawa Sanchome 鈴川町三丁目で全3棟からなる新築分譲住宅 |
Features pickup 特徴ピックアップ | | Parking two Allowed / Immediate Available / System kitchen / Bathroom Dryer / All room storage / Japanese-style room / Face-to-face kitchen / Toilet 2 places / 2-story / Double-glazing / Underfloor Storage / TV monitor interphone / Water filter 駐車2台可 /即入居可 /システムキッチン /浴室乾燥機 /全居室収納 /和室 /対面式キッチン /トイレ2ヶ所 /2階建 /複層ガラス /床下収納 /TVモニタ付インターホン /浄水器 | Price 価格 | | 17.8 million yen ~ 18,800,000 yen 1780万円 ~ 1880万円 | Floor plan 間取り | | 4LDK 4LDK | Units sold 販売戸数 | | 3 units 3戸 | Total units 総戸数 | | 3 units 3戸 | Land area 土地面積 | | 144.99 sq m ~ 152.43 sq m (43.85 tsubo ~ 46.10 square meters) 144.99m2 ~ 152.43m2(43.85坪 ~ 46.10坪) | Building area 建物面積 | | 86.67 sq m ~ 93.15 sq m (26.21 tsubo ~ 28.17 square meters) 86.67m2 ~ 93.15m2(26.21坪 ~ 28.17坪) | Driveway burden-road 私道負担・道路 | | Road width: 4.6m, Asphaltic pavement 道路幅:4.6m、アスファルト舗装 | Completion date 完成時期(築年月) | | 2013 mid-November 2013年11月中旬 | Address 住所 | | Yamagata, Yamagata Prefecture Suzukawa-cho 3 山形県山形市鈴川町3 | Traffic 交通 | | Yama交 bus "Isuzu Third Street" walk 4 minutes 山交バス「五十鈴三丁目」歩4分 | Related links 関連リンク | | [Related Sites of this company] 【この会社の関連サイト】 | Person in charge 担当者より | | Person in charge of real-estate and building Taiji Takanashi Age: 30 Daigyokai Experience: 7 years the purchase of real estate ・ Consultation of sale, Please feel free to contact. I try the best proposals made to the customer's point of view. 担当者宅建高梨泰治年齢:30代業界経験:7年不動産の購入・売却のご相談、お気軽にご連絡下さい。お客様の立場になってベストな提案を心がけております。 | Contact お問い合せ先 | | TEL: 0800-805-6402 [Toll free] mobile phone ・ Also available from PHS
Caller ID is not notified
Please contact the "saw SUUMO (Sumo)"
If it does not lead, If the real estate company TEL:0800-805-6402【通話料無料】携帯電話・PHSからもご利用いただけます
発信者番号は通知されません
「SUUMO(スーモ)を見た」と問い合わせください
つながらない方、不動産会社の方は
| Building coverage, floor area ratio 建ぺい率・容積率 | | Kenpei rate: 60%, Volume ratio: 150% 建ペい率:60%、容積率:150% | Time residents 入居時期 | | Immediate available 即入居可 | Land of the right form 土地の権利形態 | | Ownership 所有権 | Use district 用途地域 | | Two low-rise 2種低層 | Land category 地目 | | Residential land 宅地 | Overview and notices その他概要・特記事項 | | Contact: Taiji Takanashi, Land area, There is a case to be the difference for the previous confirm survey. 担当者:高梨泰治、土地面積は、確定測量前の為相違する場合があります。 | Company profile 会社概要 | | <Mediation> Yamagata Governor (5) No. 001699 (Ltd.) Liberty Yubinbango990-0025 Yamagata, Yamagata Prefecture Akoya-cho 3-6-8 <仲介>山形県知事(5)第001699号(株)リバティ〒990-0025 山形県山形市あこや町3-6-8 |
Local appearance photo現地外観写真 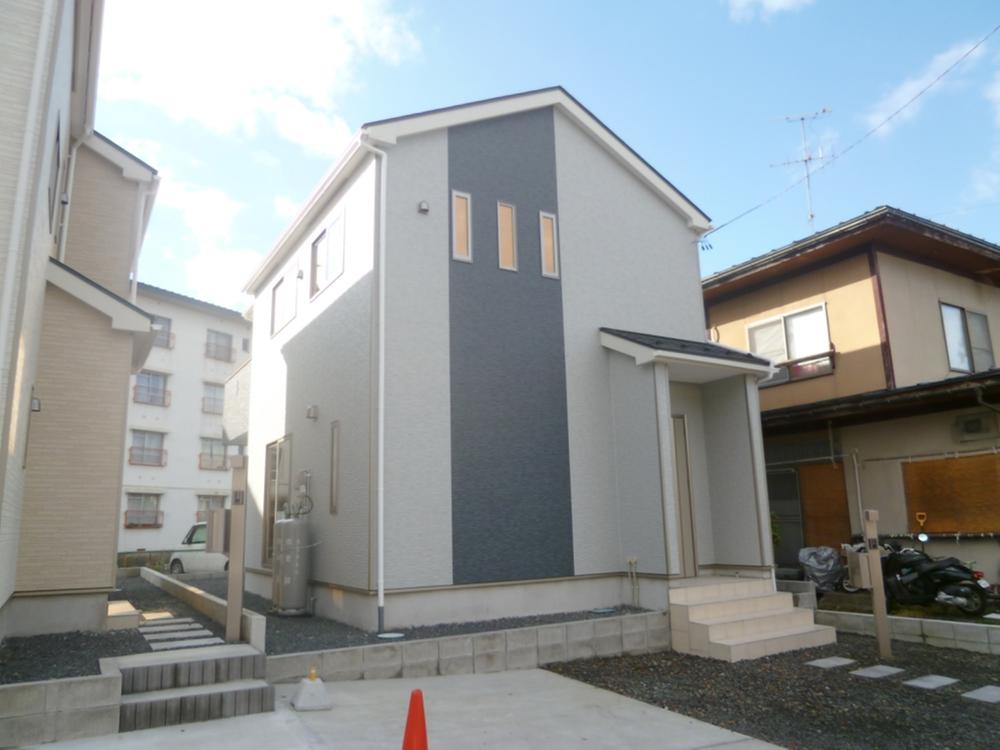 1 Building (December 2013) Shooting
1号棟(2013年12月)撮影
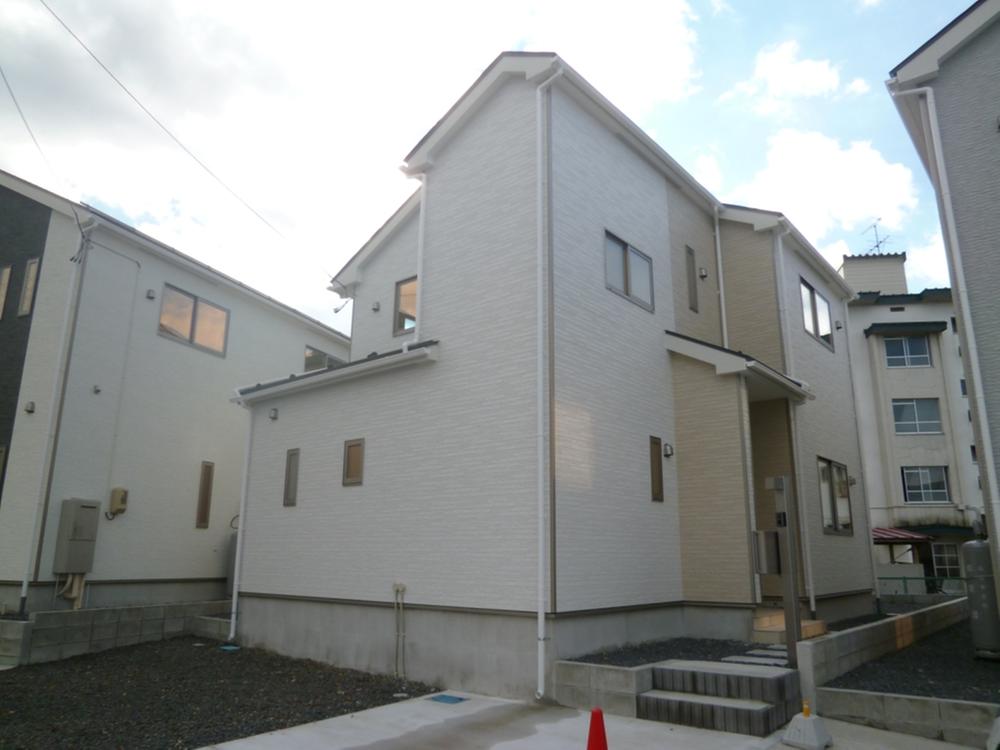 Building 2 (December 2013) Shooting
2号棟(2013年12月)撮影
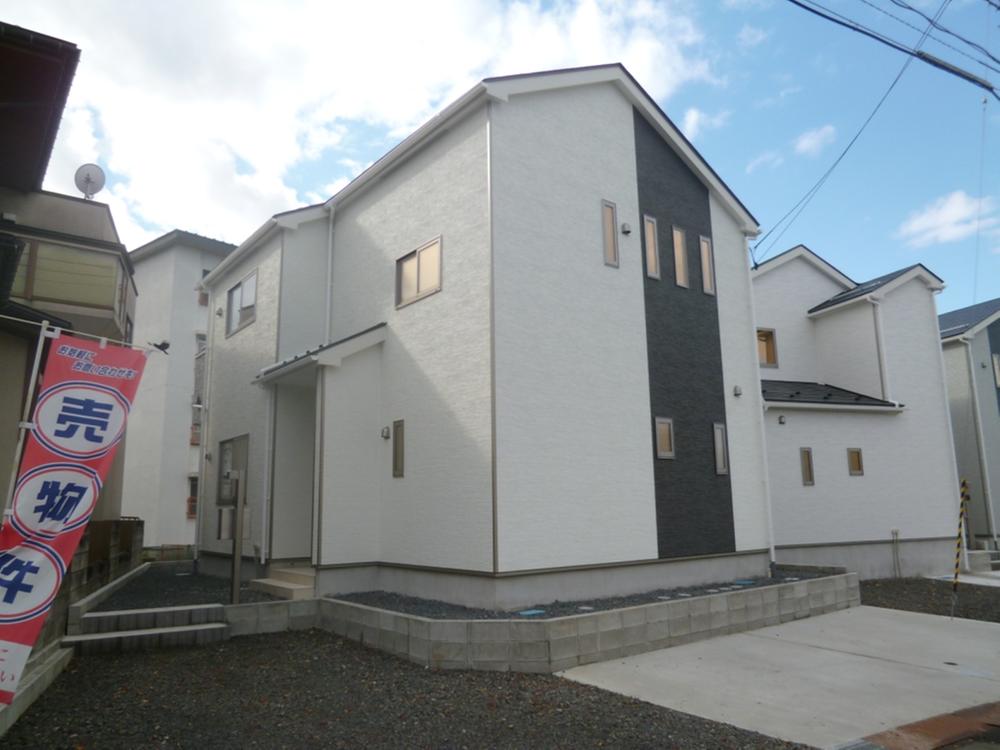 Building 3 (December 2013) Shooting
3号棟(2013年12月)撮影
Livingリビング 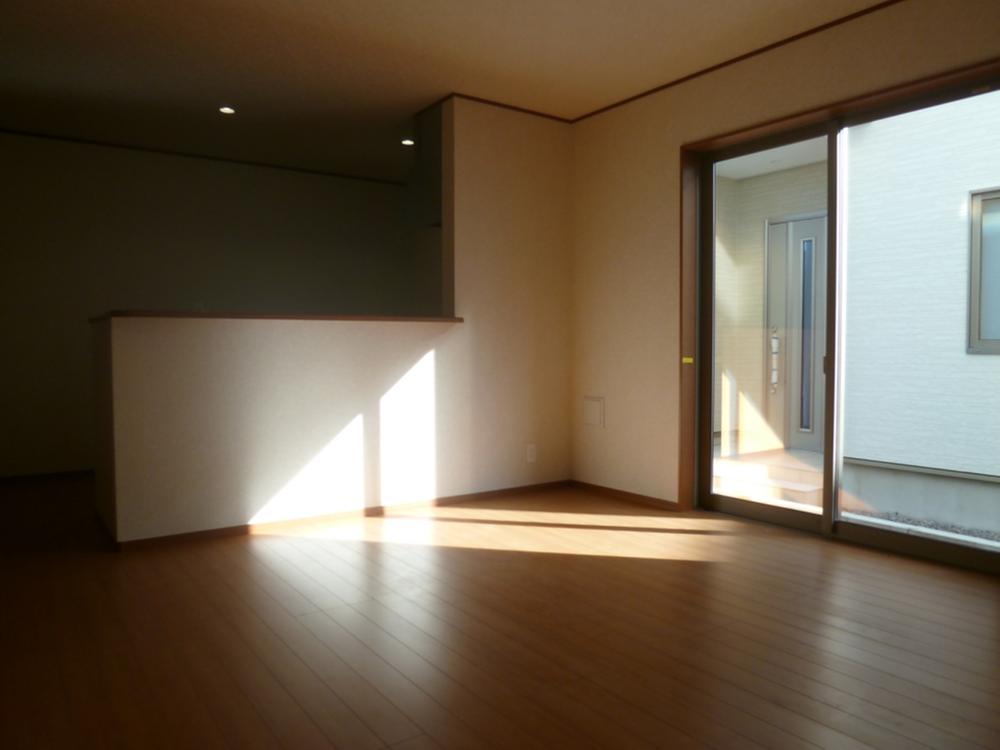 1 Building (Building 2 ・ 3 Building both specifications are the same)
1号棟(2号棟・3号棟共に仕様は同じです)
Kitchenキッチン 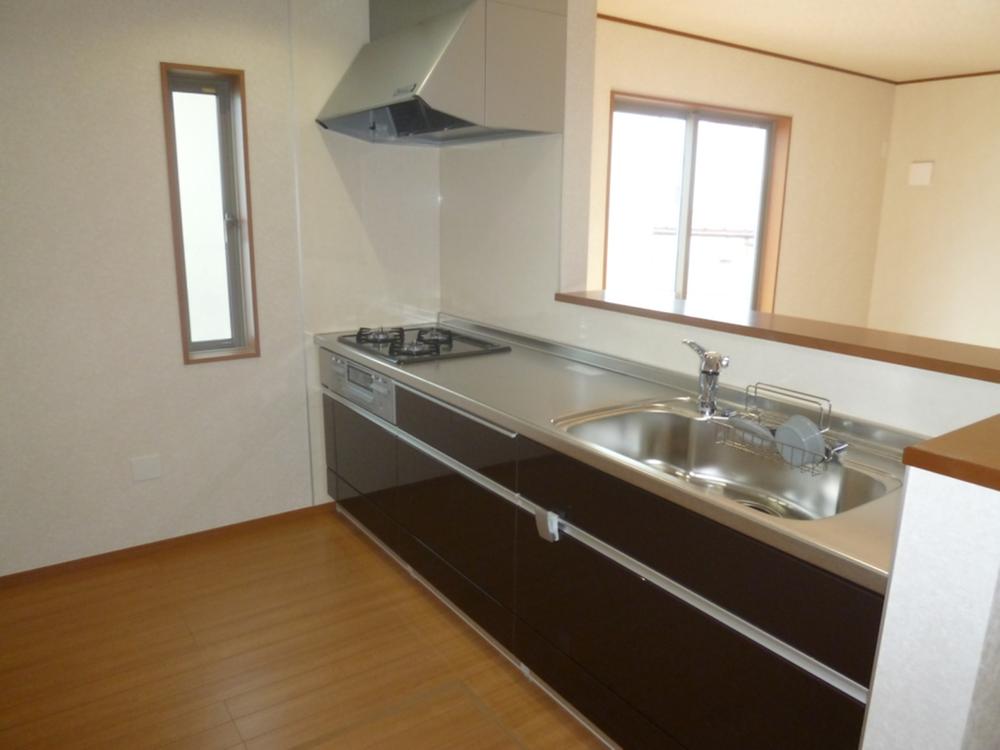 1 Building (Building 2 ・ 3 Building both specifications are the same)
1号棟(2号棟・3号棟共に仕様は同じです)
Bathroom浴室 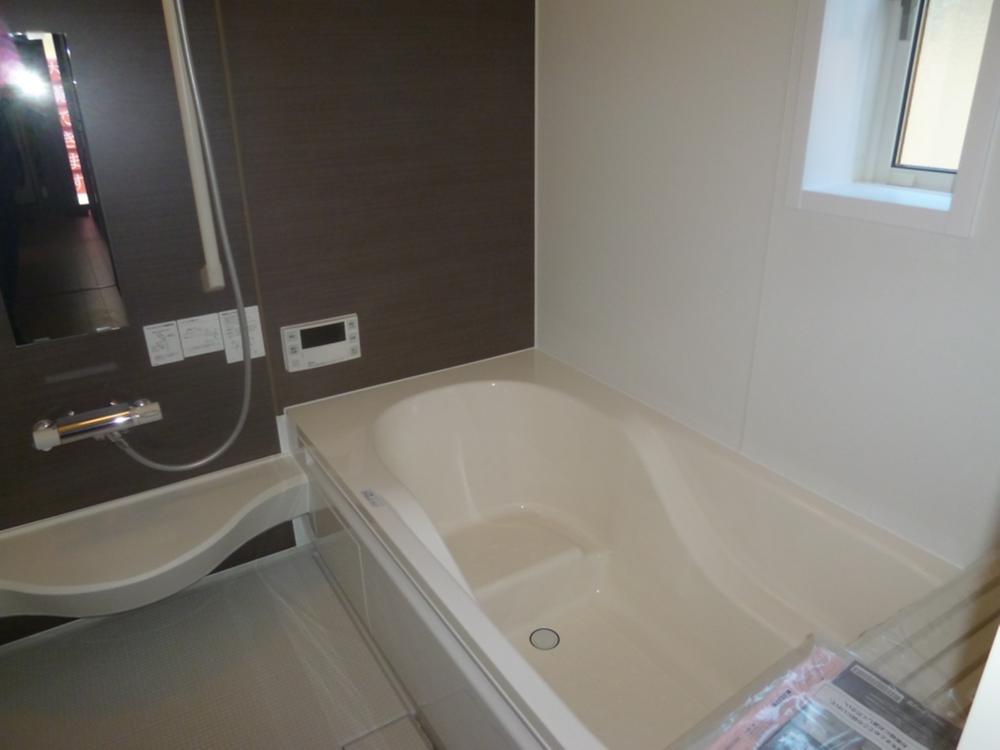 1 Building (Building 2 ・ 3 Building both specifications are the same)
1号棟(2号棟・3号棟共に仕様は同じです)
Non-living roomリビング以外の居室 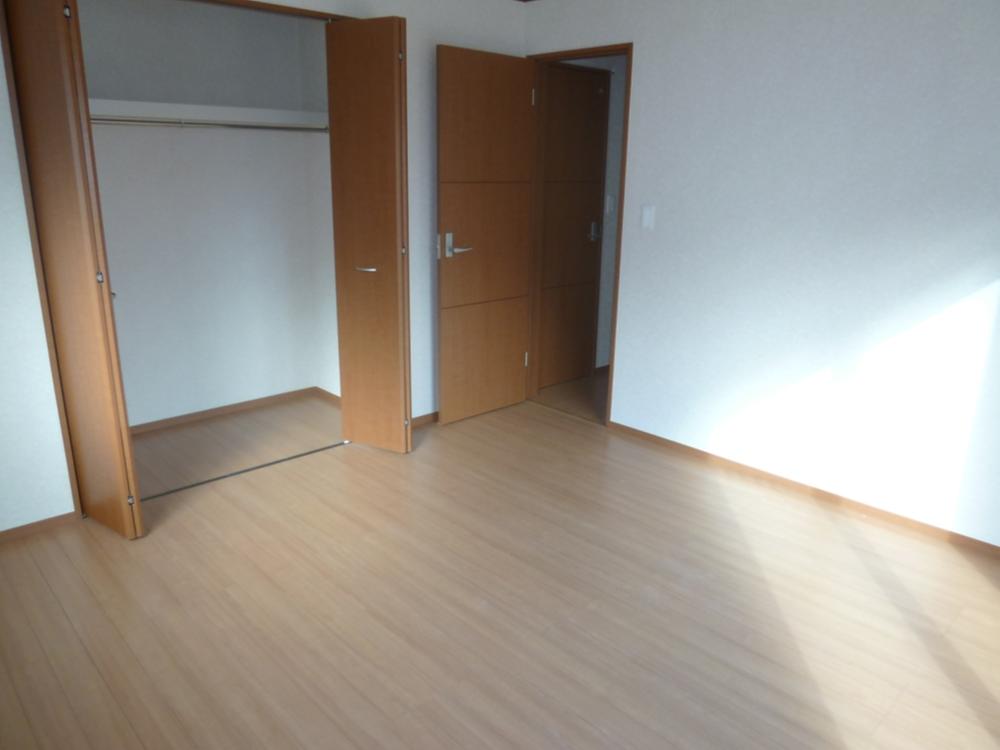 1 Building: about 8 pledge of the main bedroom (second floor)
1号棟:約8帖の主寝室(2階部分)
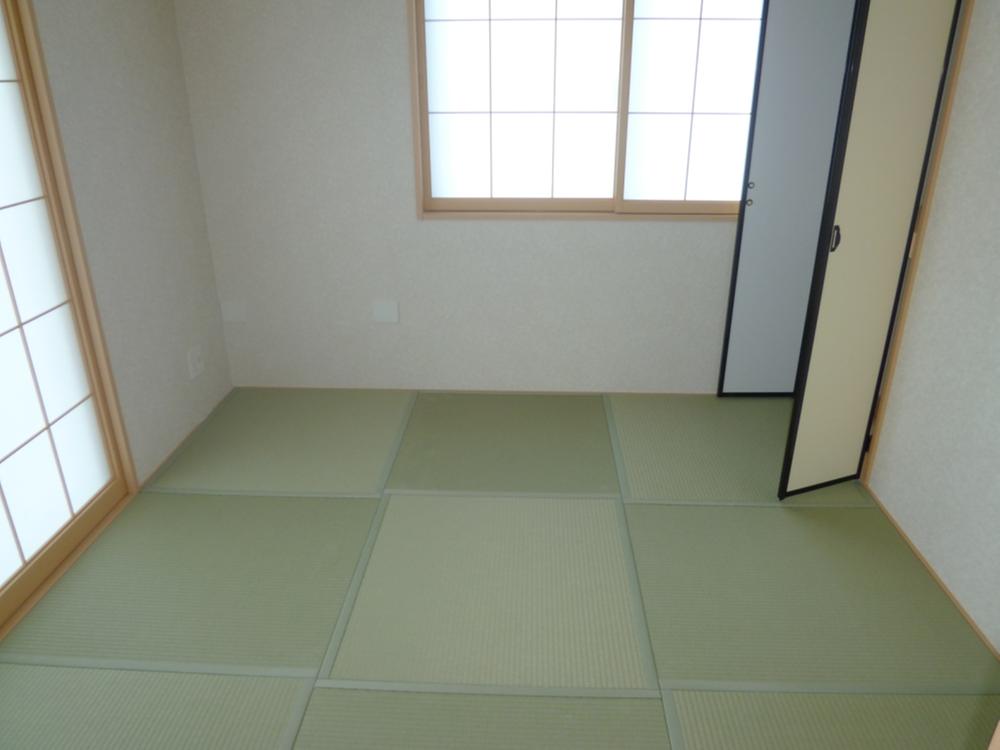 1 Building
1号棟
Floor plan間取り図 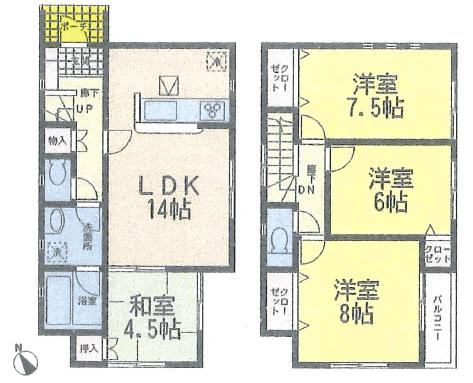 (1 Building), Price 18,800,000 yen, 4LDK, Land area 144.99 sq m , Building area 90.31 sq m
(1号棟)、価格1880万円、4LDK、土地面積144.99m2、建物面積90.31m2
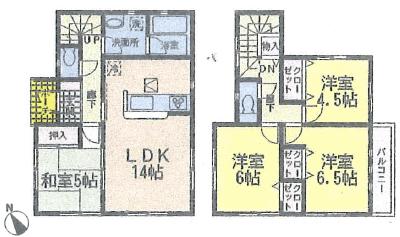 (Building 2), Price 17.8 million yen, 4LDK, Land area 152.43 sq m , Building area 86.67 sq m
(2号棟)、価格1780万円、4LDK、土地面積152.43m2、建物面積86.67m2
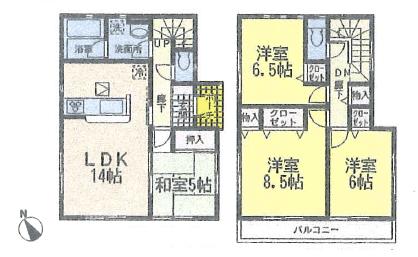 (3 Building), Price 18.5 million yen, 4LDK, Land area 149.96 sq m , Building area 93.15 sq m
(3号棟)、価格1850万円、4LDK、土地面積149.96m2、建物面積93.15m2
Location
|












