New Homes » Chugoku » Yamagata Prefecture » Yamagata
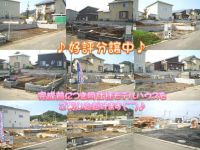 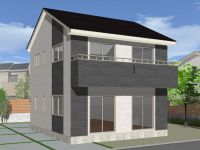
| | Yamagata, Yamagata Prefecture 山形県山形市 |
| JR Ou Main Line "Zao" walk 34 minutes JR奥羽本線「蔵王」歩34分 |
| ● surrounded by nature local ☆ Air is also clear, and go, Clean looks likely ● site spacious stars at night ☆ Home garden, Parking space at the time of the visitor, Etc., etc.! How to use the various ● good per sun in the south balcony ●自然に囲まれた現地☆空気も澄み、夜には星がきれいに見えそう●敷地広々☆家庭菜園、来客の際の駐車スペース、等など!利用の仕方はいろいろ●南面バルコニーで陽当たり良好 |
| ● 17-minute walk from the hill elementary school of Miharu ● 32-minute walk from the ninth junior high school ◆ LP Gas ◆ Shampoo dresser ◆ Shower toilet ◆ Intercom with TV monitor ◆ Underfloor Storage ◆ System kitchen ◆ Counter Kitchen ◆ South balcony ◆ Water purifier integrated faucet ◆ Yang per good ◆ Zenshitsuminami direction ◆ Unit bus with Air Heating dryer ◆ Japanese-style room ◆ Facing south ◆ Bathroom 1 tsubo or more ◆ A quiet residential area ◆ The window in the bathroom ◆ Parking two Allowed ◆ All room pair glass ◆ Porch light with motion sensors ◆ Entrance door with picking measures ◆ Housed in the whole room ◆ Flat 35 corresponding Allowed ●みはらしの丘小学校まで徒歩17分●第九中学校まで徒歩32分◆LPガス◆シャンプードレッサー◆シャワートイレ◆TVモニター付インターホン◆床下収納◆システムキッチン◆カウンターキッチン◆南面バルコニー◆浄水器一体型水栓◆陽当り良好◆全室南向き◆換気暖房乾燥機付ユニットバス◆和室◆南向き◆浴室1坪以上◆閑静な住宅地◆浴室に窓◆駐車2台可◆全居室ペアガラス◆人感センサー付玄関灯◆ピッキング対策付玄関ドア◆全居室に収納◆フラット35対応可 |
Features pickup 特徴ピックアップ | | Measures to conserve energy / Corresponding to the flat-35S / Pre-ground survey / Parking two Allowed / Land 50 square meters or more / Facing south / System kitchen / Bathroom Dryer / Yang per good / All room storage / A quiet residential area / LDK15 tatami mats or more / Around traffic fewer / Or more before road 6m / Japanese-style room / garden / Washbasin with shower / Face-to-face kitchen / Toilet 2 places / Bathroom 1 tsubo or more / 2-story / South balcony / Double-glazing / Zenshitsuminami direction / Warm water washing toilet seat / Underfloor Storage / The window in the bathroom / TV monitor interphone / Leafy residential area / Ventilation good / Water filter / Storeroom / Maintained sidewalk 省エネルギー対策 /フラット35Sに対応 /地盤調査済 /駐車2台可 /土地50坪以上 /南向き /システムキッチン /浴室乾燥機 /陽当り良好 /全居室収納 /閑静な住宅地 /LDK15畳以上 /周辺交通量少なめ /前道6m以上 /和室 /庭 /シャワー付洗面台 /対面式キッチン /トイレ2ヶ所 /浴室1坪以上 /2階建 /南面バルコニー /複層ガラス /全室南向き /温水洗浄便座 /床下収納 /浴室に窓 /TVモニタ付インターホン /緑豊かな住宅地 /通風良好 /浄水器 /納戸 /整備された歩道 | Event information イベント情報 | | ◆ ◆ Completed before each so you can see the model house of the same specification, Please feel free to [0120-81-3046] Until, Please contact us ◆ ◆ ●● weekdays, On the day there at any time possible guidance ●● ◆◆完成前につき同仕様のモデルハウスをご覧いただけますので、どうぞお気軽に【0120-81-3046】まで、お問い合わせください◆◆●●平日、当日いつでもご案内が可能でございます●● | Property name 物件名 | | Cradle garden Yamagata Matsubara [All 10 buildings] Popular sale (^^) Cradle garden 山形市松原【全10棟】好評販売中(^^) | Price 価格 | | 16,900,000 yen ~ 20,900,000 yen 1690万円 ~ 2090万円 | Floor plan 間取り | | 4LDK ・ 4LDK + S (storeroom) 4LDK・4LDK+S(納戸) | Units sold 販売戸数 | | 10 units 10戸 | Total units 総戸数 | | 10 units 10戸 | Land area 土地面積 | | 244.67 sq m ~ 251.28 sq m (74.01 tsubo ~ 76.01 square meters) 244.67m2 ~ 251.28m2(74.01坪 ~ 76.01坪) | Building area 建物面積 | | 95.17 sq m ~ 96.79 sq m (28.78 tsubo ~ 29.27 square meters) 95.17m2 ~ 96.79m2(28.78坪 ~ 29.27坪) | Driveway burden-road 私道負担・道路 | | Public road west 6m, Public road east 6m 公道西側6m、公道東側6m | Completion date 完成時期(築年月) | | December 2013 schedule 2013年12月予定 | Address 住所 | | Yamagata, Yamagata Prefecture Oaza Matsubara 山形県山形市大字松原 | Traffic 交通 | | JR Ou Main Line "Zao" walk 34 minutes
JR Ou Main Line "Zao" car 2.5km JR奥羽本線「蔵王」歩34分
JR奥羽本線「蔵王」車2.5km
| Person in charge 担当者より | | Person in charge of Yoshida Masaaki Age: 40 Daigyokai experience: looking house is the big event of the 12-year life! To help you in contact with customers to thank to come who can. Not only to introduce the property only please, I think that if it is suggestions like Yorisoeru to customers of your feelings. 担当者吉田 正昭年齢:40代業界経験:12年人生の一大イベントであるお住まい探し!お手伝いさせて頂けるこよに感謝してお客様と接してます。物件をただご紹介するだけではなく、お客様のお気持ちに寄り添えるようなご提案ができればと思ってます。 | Contact お問い合せ先 | | TEL: 0800-603-7983 [Toll free] mobile phone ・ Also available from PHS
Caller ID is not notified
Please contact the "saw SUUMO (Sumo)"
If it does not lead, If the real estate company TEL:0800-603-7983【通話料無料】携帯電話・PHSからもご利用いただけます
発信者番号は通知されません
「SUUMO(スーモ)を見た」と問い合わせください
つながらない方、不動産会社の方は
| Most price range 最多価格帯 | | 20 million yen (7 units) 2000万円台(7戸) | Building coverage, floor area ratio 建ぺい率・容積率 | | Building coverage: 50%, Volume ratio: 100% 建ぺい率:50%、容積率:100% | Time residents 入居時期 | | Consultation 相談 | Land of the right form 土地の権利形態 | | Ownership 所有権 | Structure and method of construction 構造・工法 | | Wooden 2-story 木造2階建 | Use district 用途地域 | | One low-rise 1種低層 | Land category 地目 | | Residential land 宅地 | Overview and notices その他概要・特記事項 | | Contact: Yoshida, Masaaki, Building confirmation number: No. H25SHC114372 other 担当者:吉田 正昭、建築確認番号:第H25SHC114372号他 | Company profile 会社概要 | | <Mediation> Miyagi Governor (2) No. 005200 (Ltd.) Sunray home Minami Sendai store Yubinbango981-1106 Sendai, Miyagi Prefecture Taihaku Ku Yagyu 7-2-5 shuttle Plaza F3 101 No. <仲介>宮城県知事(2)第005200号(株)サンレイホーム南仙台店〒981-1106 宮城県仙台市太白区柳生7-2-5 シャトルプラザF3 101号 |
Local appearance photo現地外観写真 ![Local appearance photo. ◆ All 10 buildings ◆ Completed before each so you can see the model house of the same specification, Please feel free to [0120-81-3046] Until, Please contact us ◆ Weekday, There is possible to guide you at any time on the day ◆](/images/yamagata/yamagata/3eecc50046.jpg) ◆ All 10 buildings ◆ Completed before each so you can see the model house of the same specification, Please feel free to [0120-81-3046] Until, Please contact us ◆ Weekday, There is possible to guide you at any time on the day ◆
◆全10棟◆完成前につき同仕様のモデルハウスをご覧いただけますので、どうぞお気軽に【0120-81-3046】まで、お問い合わせください◆平日、当日いつでもご案内が可能でございます◆
Rendering (appearance)完成予想図(外観) 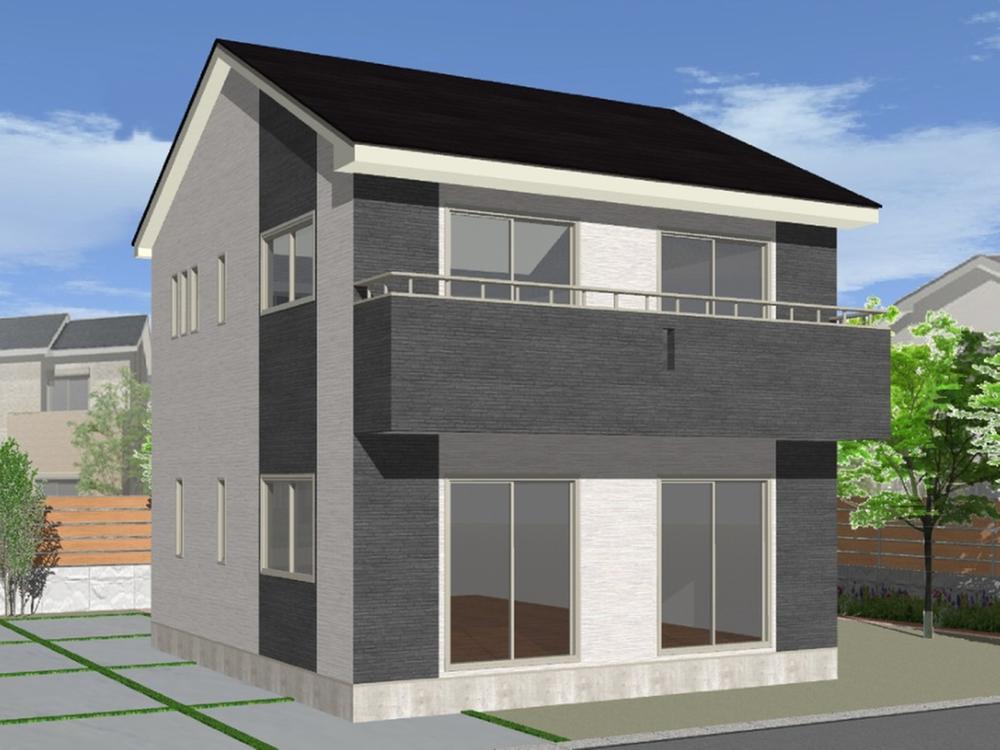 (1 Building) Rendering
(1号棟)完成予想図
Local appearance photo現地外観写真 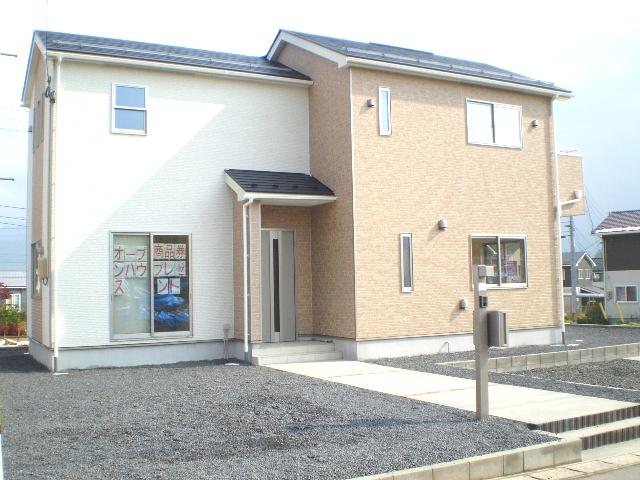 (2) Building ◆ It was completed ◆
(2)号棟◆完成しました◆
Rendering (appearance)完成予想図(外観) 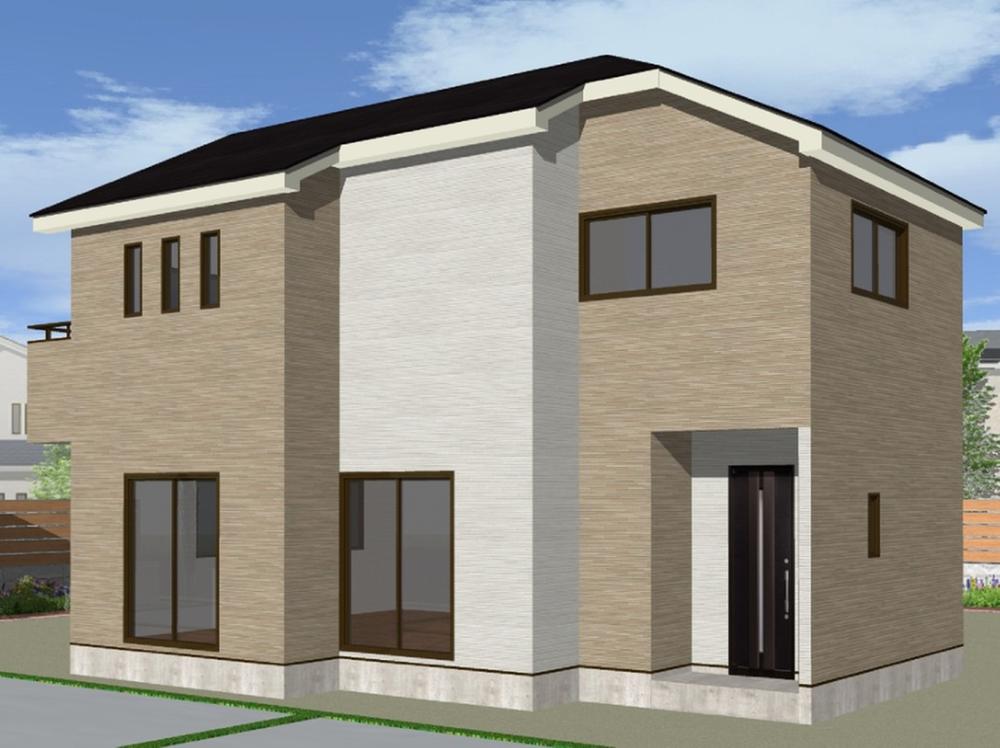 (3 Building) Rendering
(3号棟)完成予想図
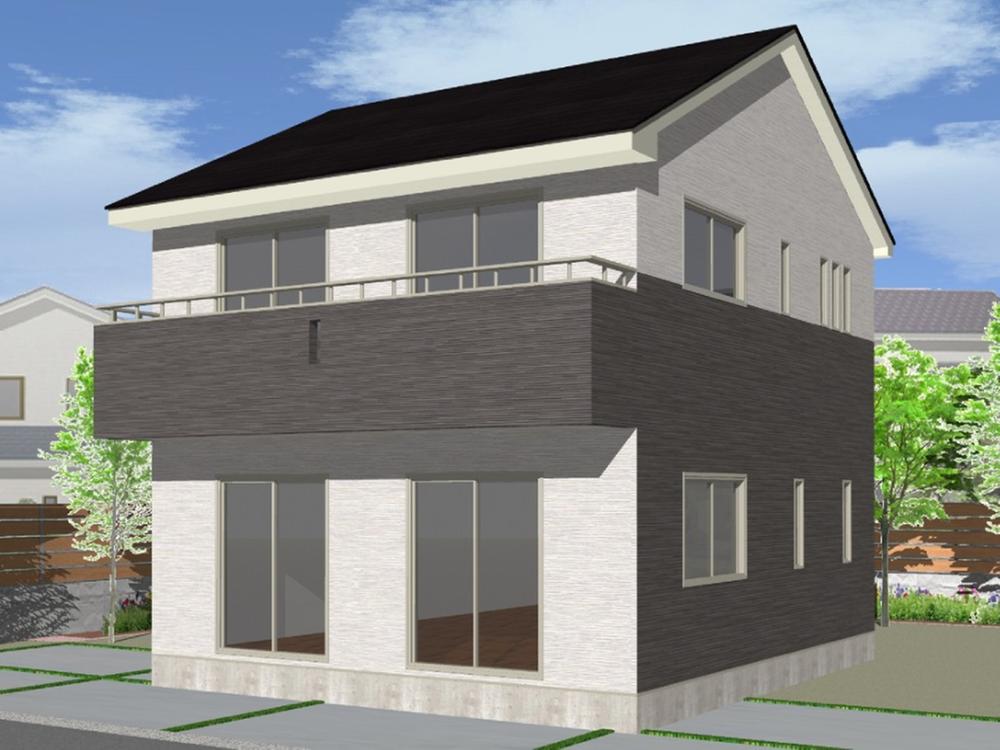 (4 Building) Rendering
(4号棟)完成予想図
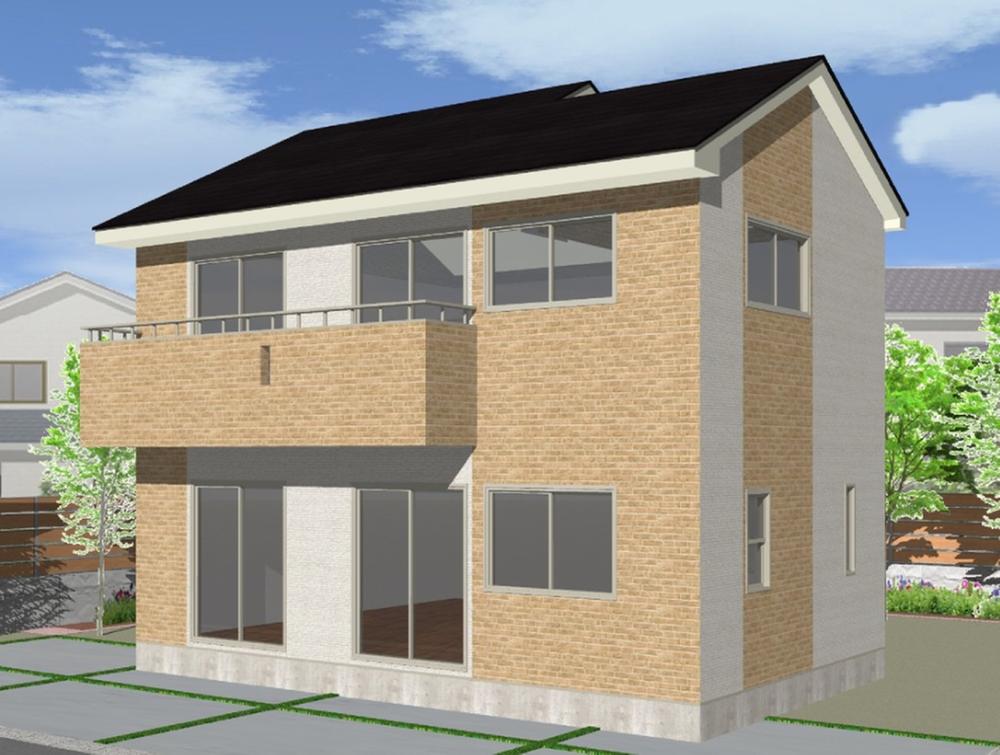 (5 Building) Rendering
(5号棟)完成予想図
Livingリビング 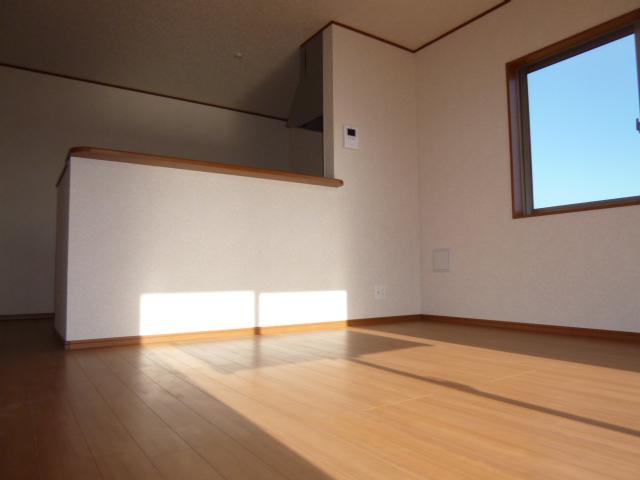 ● same specifications ● ◎ all room pair glass ◎
●同仕様●◎全居室ペアガラス◎
Bathroom浴室 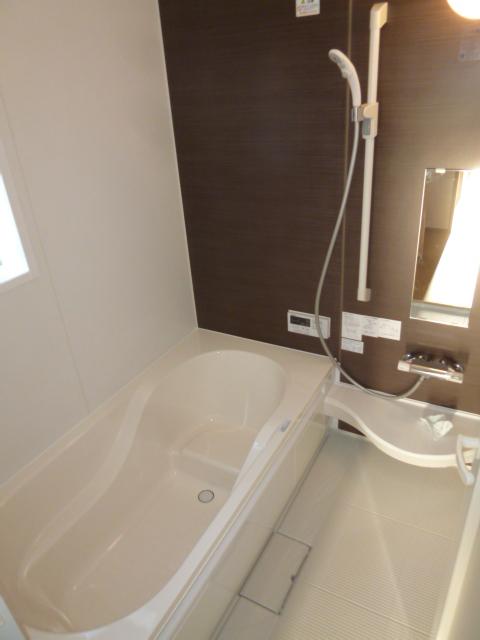 ● perfect to enjoy a bathtub shape slowly sitz bath stuck to the same specifications ● sit very comfortable
●同仕様●座りごこちにこだわった浴槽形状ゆっくり半身浴を楽しむのにも最適
Floor plan間取り図 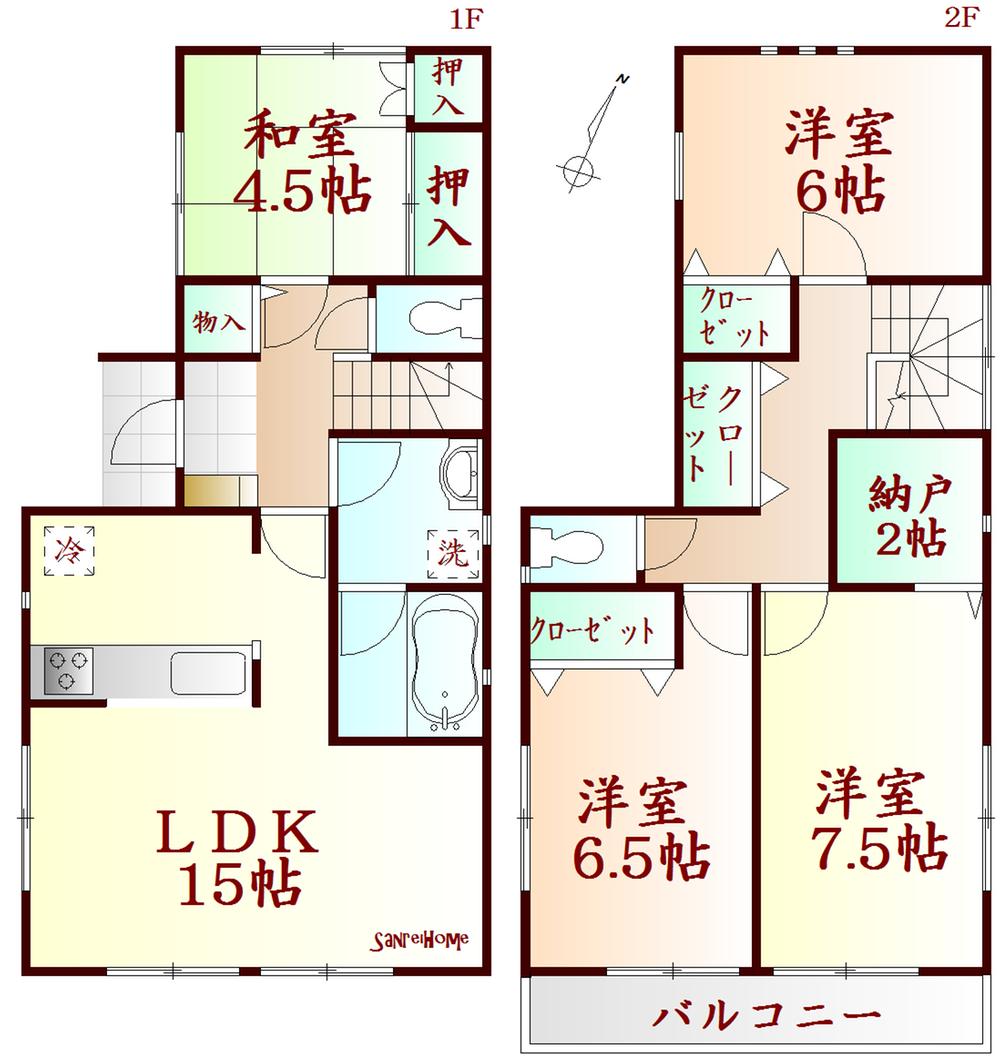 (Building 2), Price 16,900,000 yen, 4LDK+S, Land area 250.75 sq m , Building area 96.79 sq m
(2号棟)、価格1690万円、4LDK+S、土地面積250.75m2、建物面積96.79m2
Kitchenキッチン 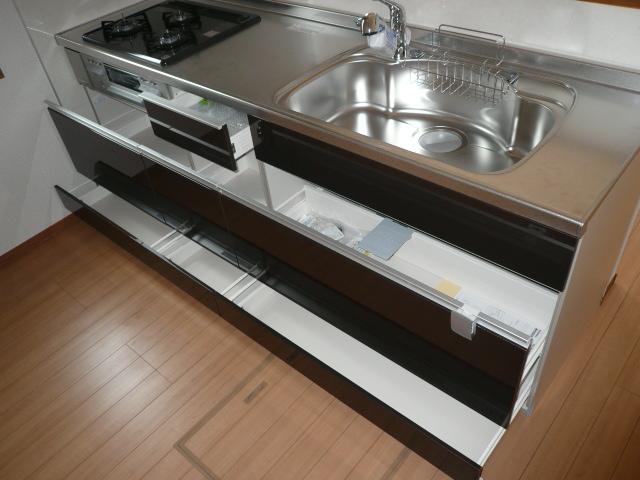 ● realize the right man in the right place of the housing regardless of size to pot class from the same specification small ●. Very smooth and out
●同仕様●小物から鍋類まで大小問わず適材適所の収納を実現。出し入れもとてもスムーズ
Balconyバルコニー 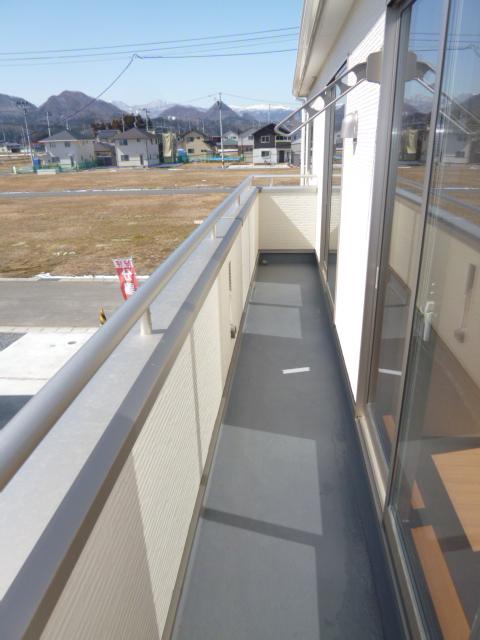 ● south balcony that was the same specification ● spacious
●同仕様●広々とした南面バルコニー
Rendering (appearance)完成予想図(外観) 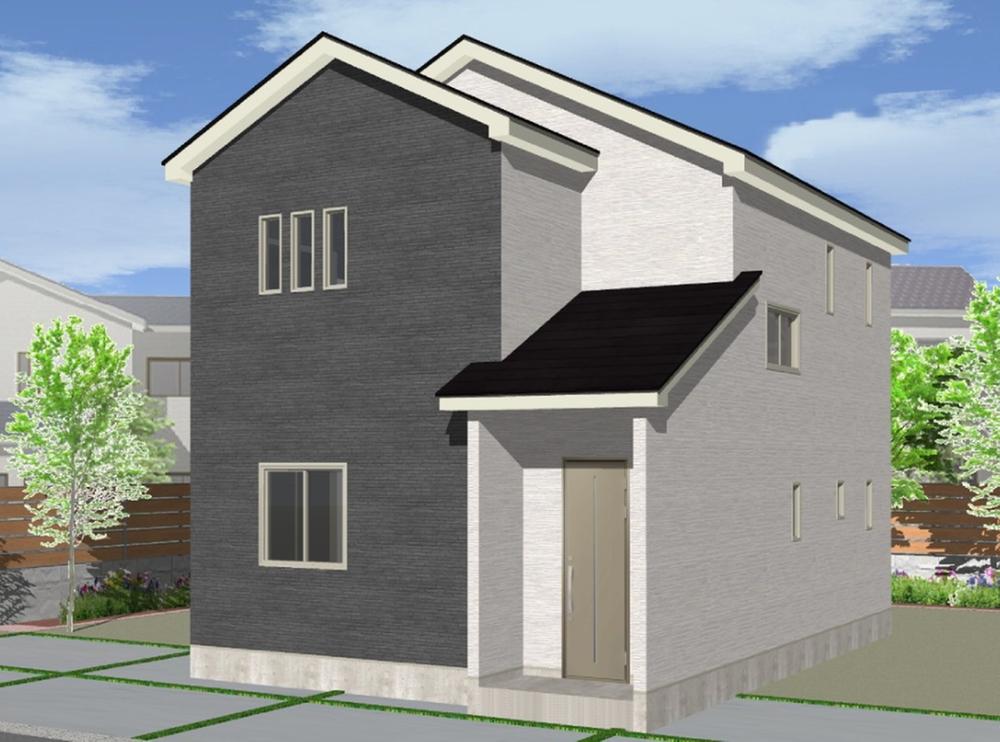 (6 Building) Rendering
(6号棟)完成予想図
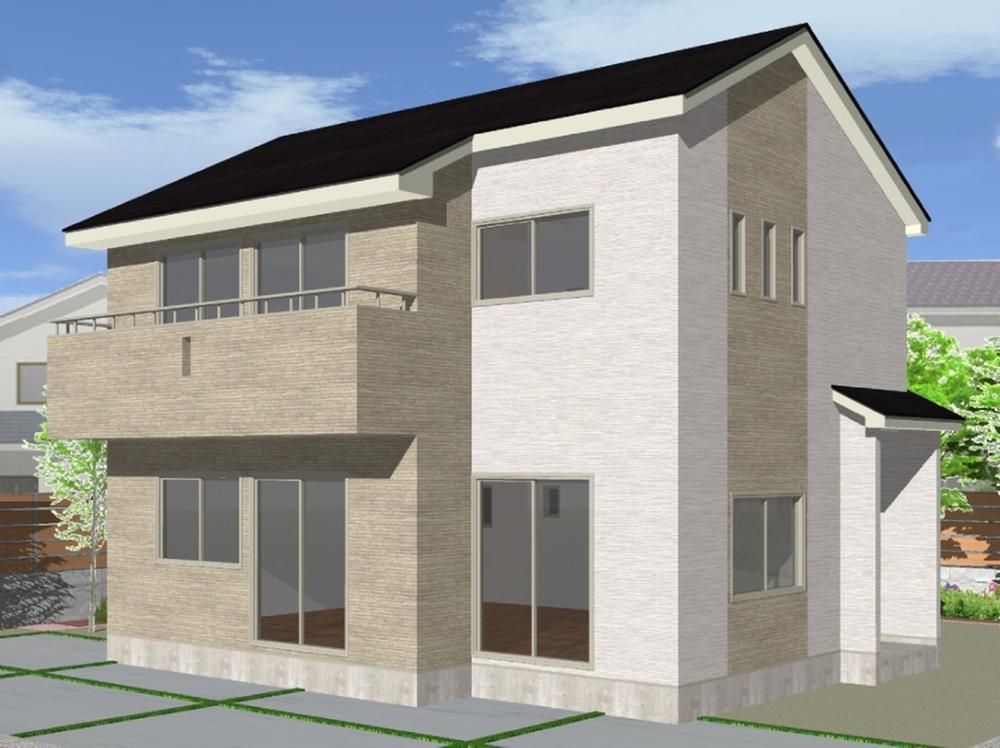 (7 Building) Rendering
(7号棟)完成予想図
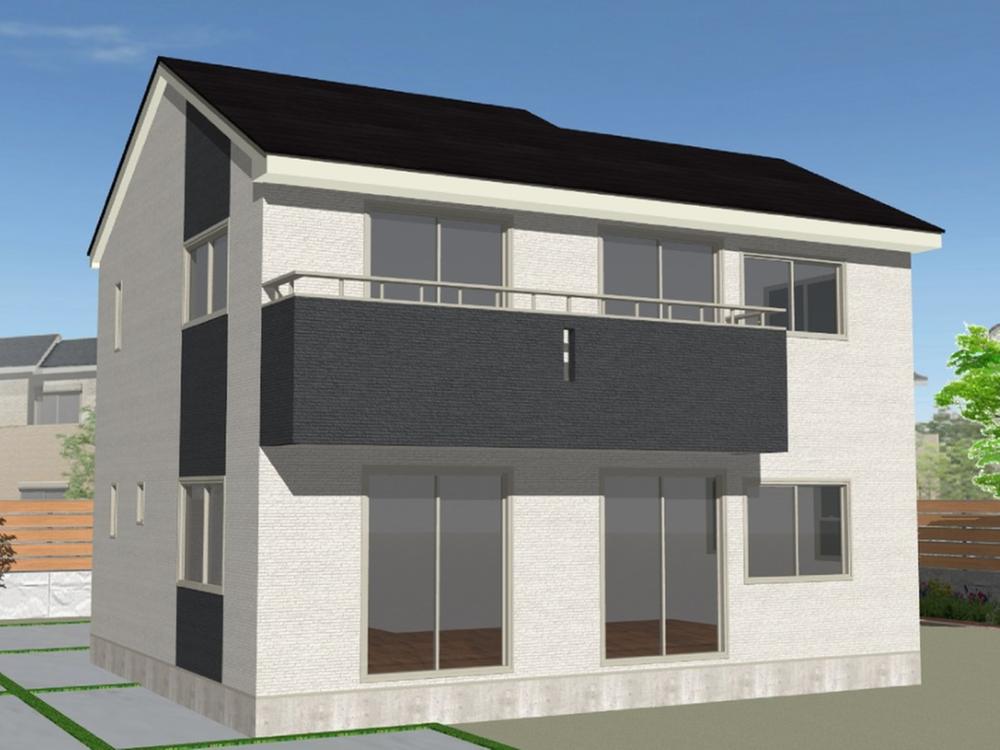 (8 Building) Rendering
(8号棟)完成予想図
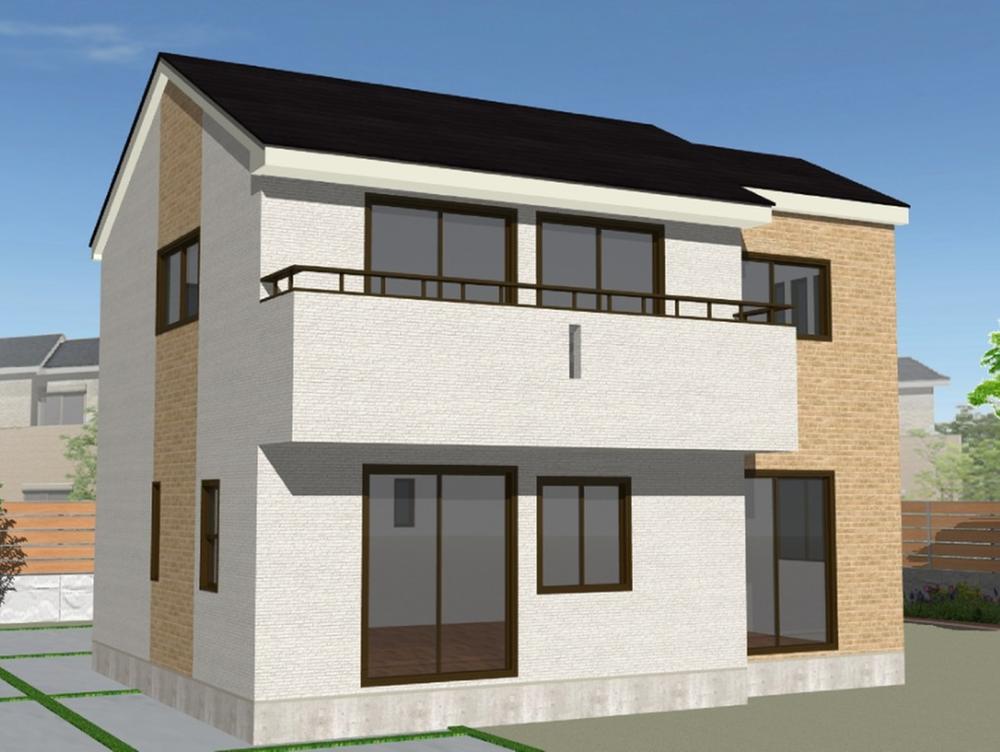 (9 Building) Rendering
(9号棟)完成予想図
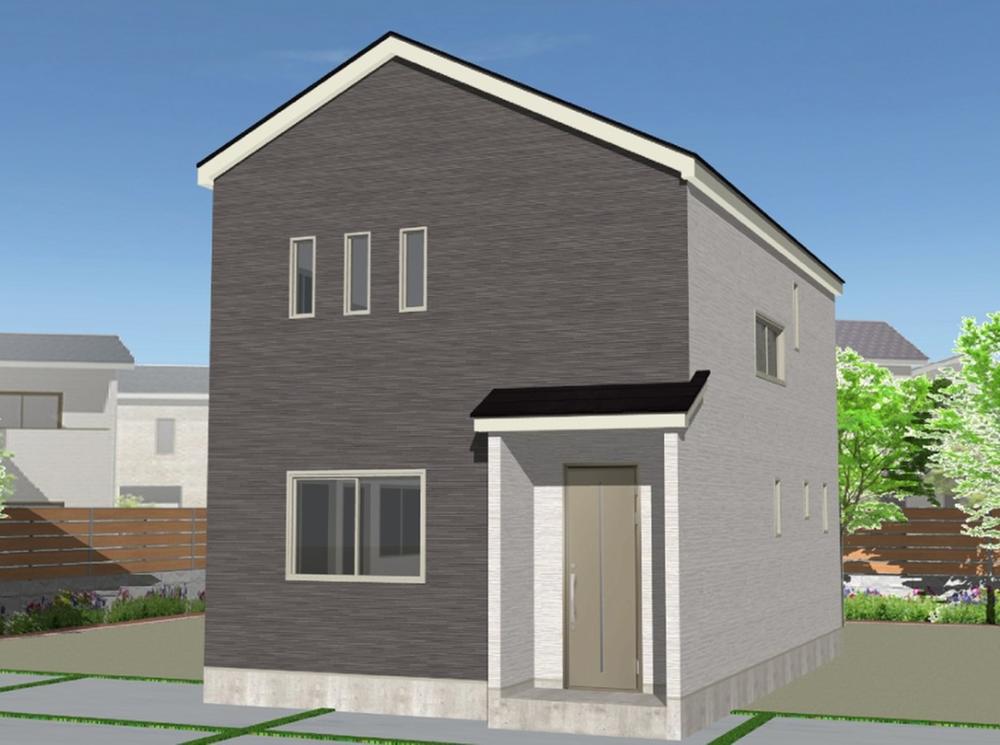 (10 Building) Rendering
(10号棟)完成予想図
Local photos, including front road前面道路含む現地写真 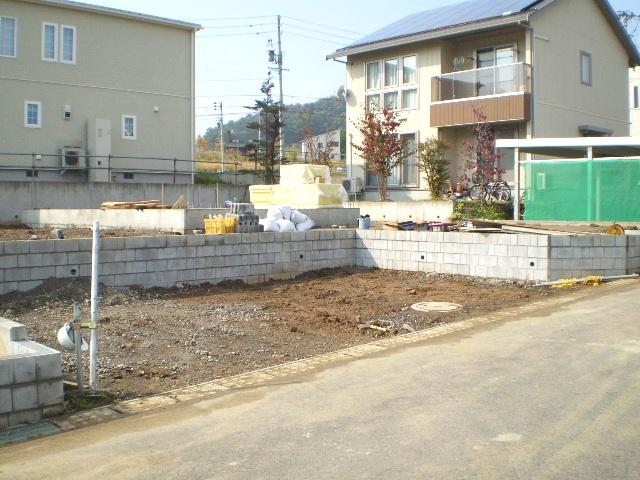 (5) Building: local (October 31, 2013) Shooting
(5)号棟:現地(2013年10月31日)撮影
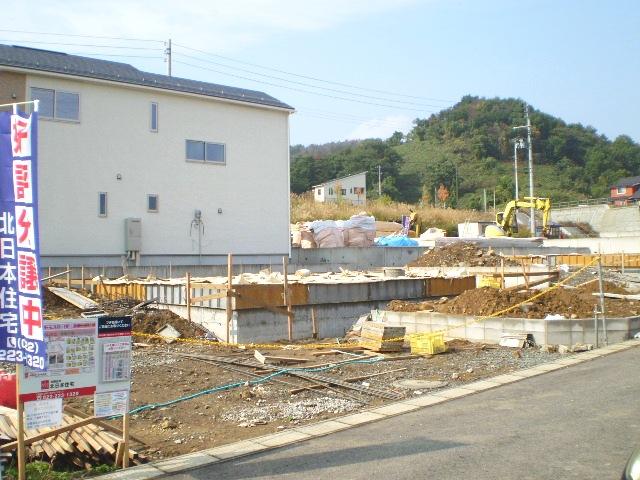 (4) Building: local (October 31, 2013) Shooting
(4)号棟:現地(2013年10月31日)撮影
Floor plan間取り図 ![Floor plan. ◆ All 10 buildings ◆ Completed before each so you can see the model house of the same specification, Please feel free to [0120-81-3046] Until, Please contact us ◆ Weekday, There is possible to guide you at any time on the day ◆](/images/yamagata/yamagata/3eecc50024.jpg) ◆ All 10 buildings ◆ Completed before each so you can see the model house of the same specification, Please feel free to [0120-81-3046] Until, Please contact us ◆ Weekday, There is possible to guide you at any time on the day ◆
◆全10棟◆完成前につき同仕様のモデルハウスをご覧いただけますので、どうぞお気軽に【0120-81-3046】まで、お問い合わせください◆平日、当日いつでもご案内が可能でございます◆
![Floor plan. ◆ All 10 buildings ◆ Completed before each so you can see the model house of the same specification, Please feel free to [0120-81-3046] Until, Please contact us ◆ Weekday, There is possible to guide you at any time on the day ◆](/images/yamagata/yamagata/3eecc50033.jpg) ◆ All 10 buildings ◆ Completed before each so you can see the model house of the same specification, Please feel free to [0120-81-3046] Until, Please contact us ◆ Weekday, There is possible to guide you at any time on the day ◆
◆全10棟◆完成前につき同仕様のモデルハウスをご覧いただけますので、どうぞお気軽に【0120-81-3046】まで、お問い合わせください◆平日、当日いつでもご案内が可能でございます◆
![Floor plan. ◆ All 10 buildings ◆ Completed before each so you can see the model house of the same specification, Please feel free to [0120-81-3046] Until, Please contact us ◆ Weekday, There is possible to guide you at any time on the day ◆](/images/yamagata/yamagata/3eecc50025.jpg) ◆ All 10 buildings ◆ Completed before each so you can see the model house of the same specification, Please feel free to [0120-81-3046] Until, Please contact us ◆ Weekday, There is possible to guide you at any time on the day ◆
◆全10棟◆完成前につき同仕様のモデルハウスをご覧いただけますので、どうぞお気軽に【0120-81-3046】まで、お問い合わせください◆平日、当日いつでもご案内が可能でございます◆
![Floor plan. ◆ All 10 buildings ◆ Completed before each so you can see the model house of the same specification, Please feel free to [0120-81-3046] Until, Please contact us ◆ Weekday, There is possible to guide you at any time on the day ◆](/images/yamagata/yamagata/3eecc50023.jpg) ◆ All 10 buildings ◆ Completed before each so you can see the model house of the same specification, Please feel free to [0120-81-3046] Until, Please contact us ◆ Weekday, There is possible to guide you at any time on the day ◆
◆全10棟◆完成前につき同仕様のモデルハウスをご覧いただけますので、どうぞお気軽に【0120-81-3046】まで、お問い合わせください◆平日、当日いつでもご案内が可能でございます◆
![Floor plan. ◆ All 10 buildings ◆ Completed before each so you can see the model house of the same specification, Please feel free to [0120-81-3046] Until, Please contact us ◆ Weekday, There is possible to guide you at any time on the day ◆](/images/yamagata/yamagata/3eecc50018.jpg) ◆ All 10 buildings ◆ Completed before each so you can see the model house of the same specification, Please feel free to [0120-81-3046] Until, Please contact us ◆ Weekday, There is possible to guide you at any time on the day ◆
◆全10棟◆完成前につき同仕様のモデルハウスをご覧いただけますので、どうぞお気軽に【0120-81-3046】まで、お問い合わせください◆平日、当日いつでもご案内が可能でございます◆
Primary school小学校 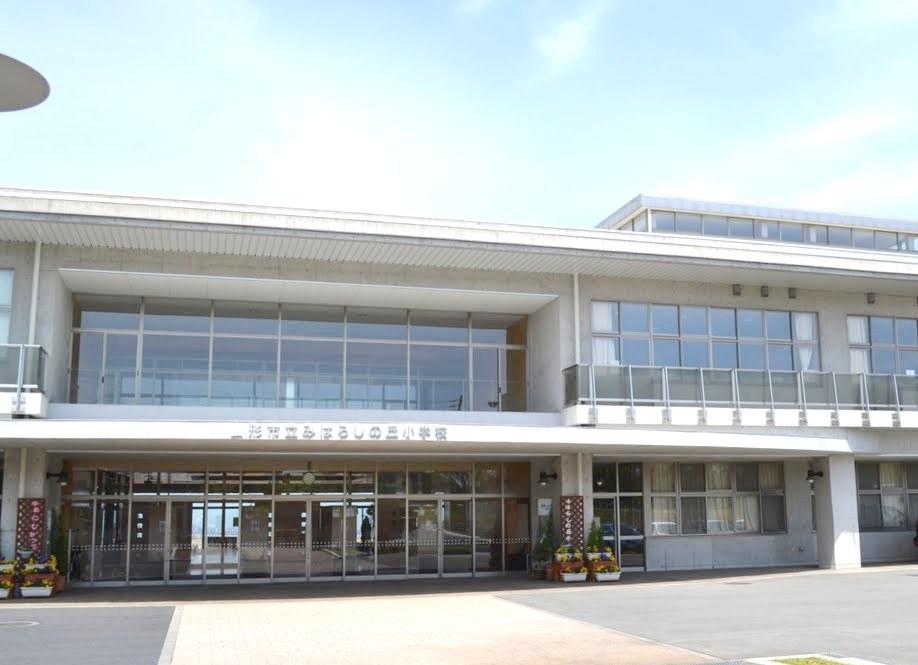 1300m to Yamagata Municipal Miharu Hill Elementary School
山形市立みはらしの丘小学校まで1300m
Security equipment防犯設備 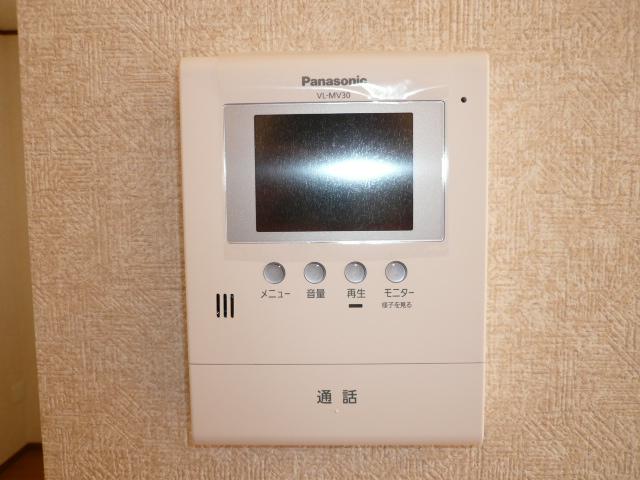 Ya monitor functions that can check the state of the entrance in the video and audio, Equipped with an infrared LED that can check the night visitors ☆
映像と音声で玄関先の様子をチェックできるモニター機能や、夜間の訪問者の確認ができる赤外線LEDを装備☆
Other Equipmentその他設備 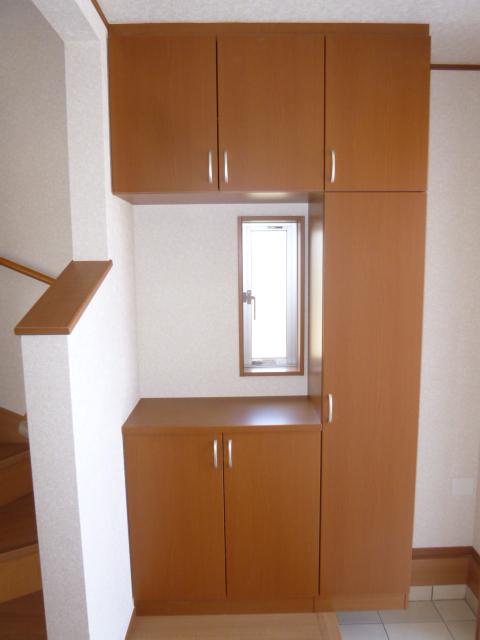 Family can be everyone to clean house the shoes
家族みんなに靴を綺麗に収納できます
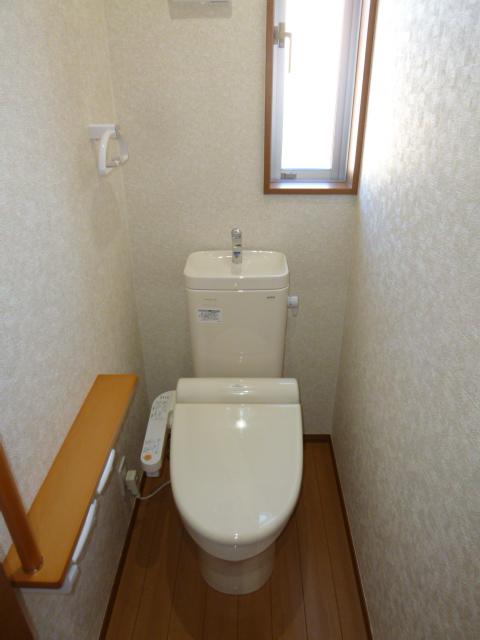 Difficult dirt, It fell easy Sefi on Detect processing ☆ Quick wash with less water in the twin tornado cleaning! !
汚れにくく、落ちやすいセフィオンテクト加工☆ツイントルネード洗浄で少ない水で素早く洗浄!!
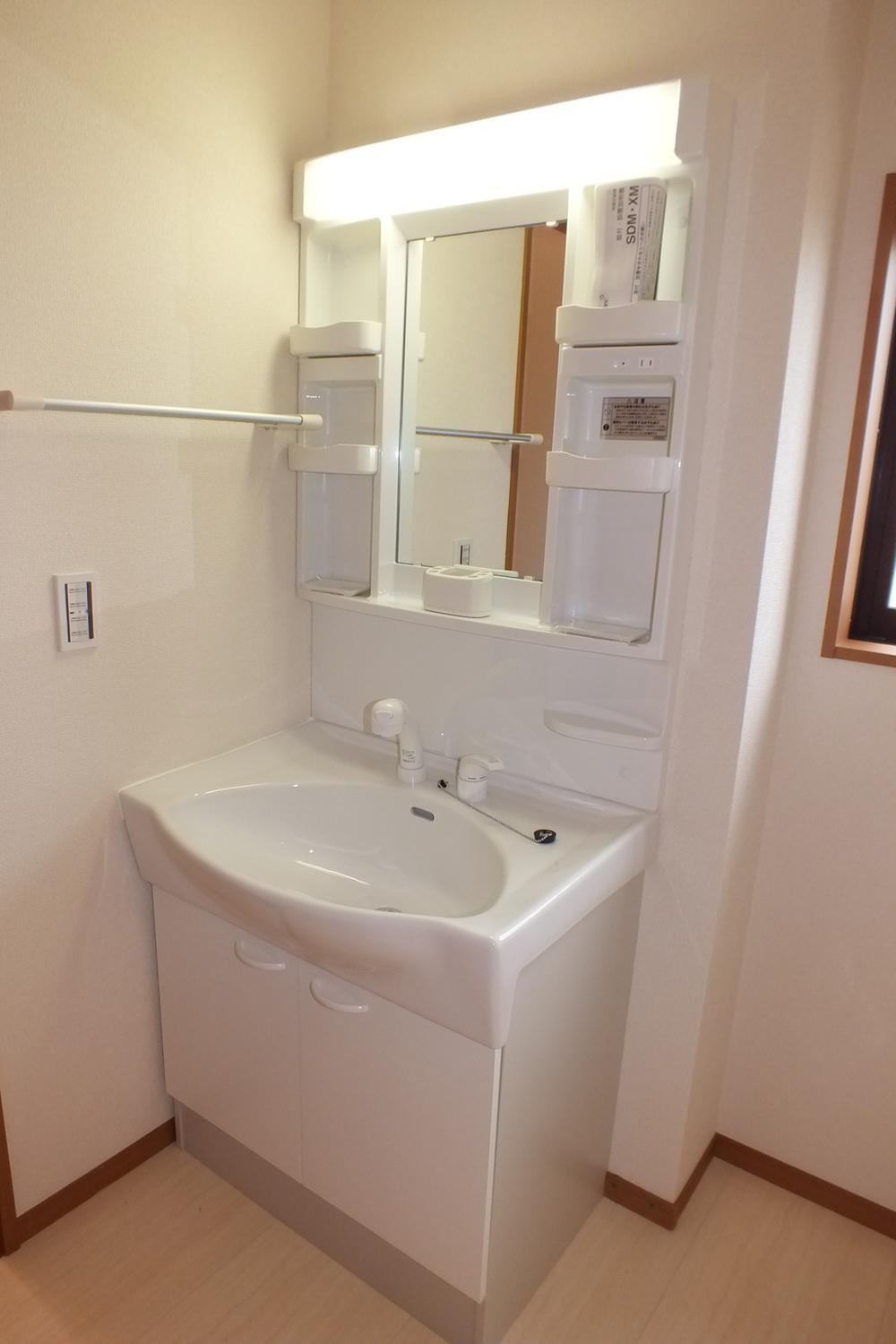 Drop of water is less likely to accumulate large vanity ☆
水滴が貯まりにくい大容量洗面化粧台☆
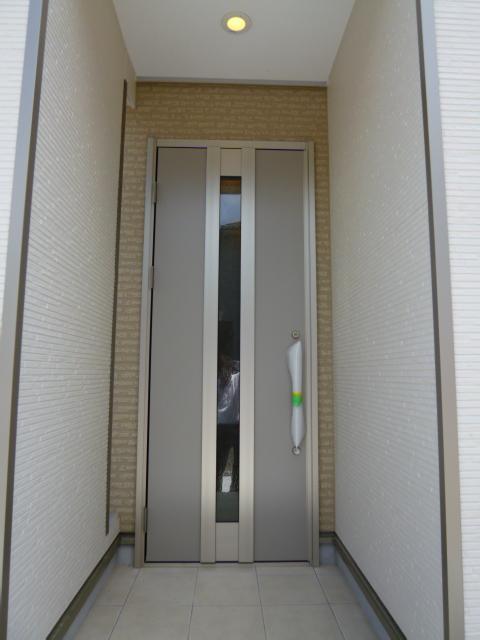 Security equipment
防犯設備
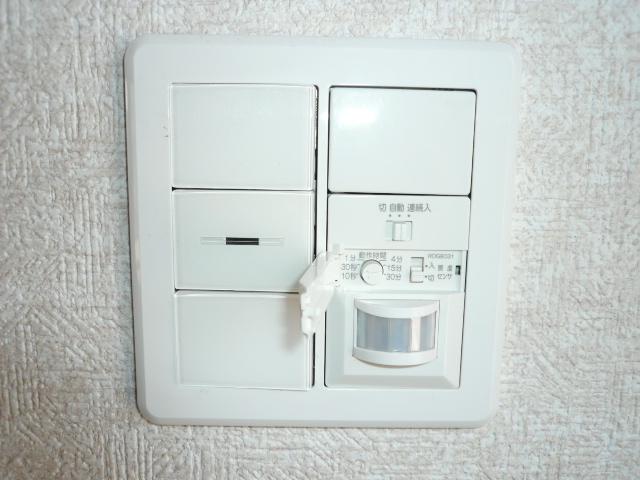 Security equipment
防犯設備
Floor plan間取り図 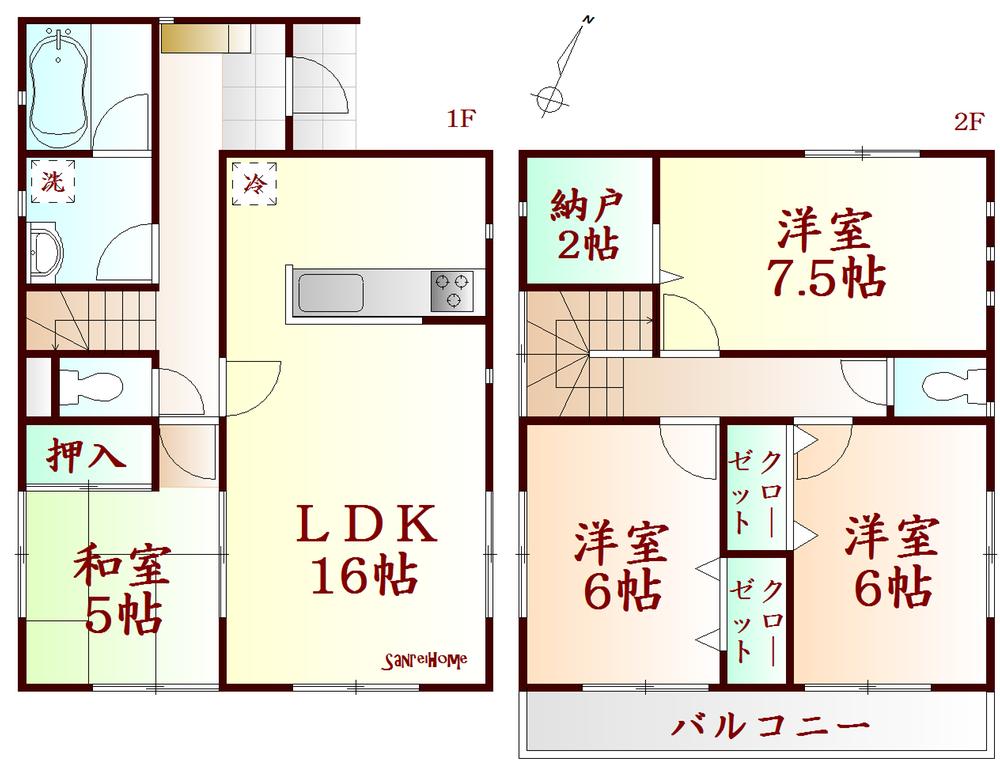 1300m to Yamagata Municipal Miharu Hill Elementary School
山形市立みはらしの丘小学校まで1300m
Location
| 

![Local appearance photo. ◆ All 10 buildings ◆ Completed before each so you can see the model house of the same specification, Please feel free to [0120-81-3046] Until, Please contact us ◆ Weekday, There is possible to guide you at any time on the day ◆](/images/yamagata/yamagata/3eecc50046.jpg)

















![Floor plan. ◆ All 10 buildings ◆ Completed before each so you can see the model house of the same specification, Please feel free to [0120-81-3046] Until, Please contact us ◆ Weekday, There is possible to guide you at any time on the day ◆](/images/yamagata/yamagata/3eecc50024.jpg)
![Floor plan. ◆ All 10 buildings ◆ Completed before each so you can see the model house of the same specification, Please feel free to [0120-81-3046] Until, Please contact us ◆ Weekday, There is possible to guide you at any time on the day ◆](/images/yamagata/yamagata/3eecc50033.jpg)
![Floor plan. ◆ All 10 buildings ◆ Completed before each so you can see the model house of the same specification, Please feel free to [0120-81-3046] Until, Please contact us ◆ Weekday, There is possible to guide you at any time on the day ◆](/images/yamagata/yamagata/3eecc50025.jpg)
![Floor plan. ◆ All 10 buildings ◆ Completed before each so you can see the model house of the same specification, Please feel free to [0120-81-3046] Until, Please contact us ◆ Weekday, There is possible to guide you at any time on the day ◆](/images/yamagata/yamagata/3eecc50023.jpg)
![Floor plan. ◆ All 10 buildings ◆ Completed before each so you can see the model house of the same specification, Please feel free to [0120-81-3046] Until, Please contact us ◆ Weekday, There is possible to guide you at any time on the day ◆](/images/yamagata/yamagata/3eecc50018.jpg)







