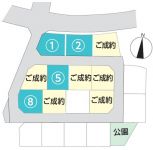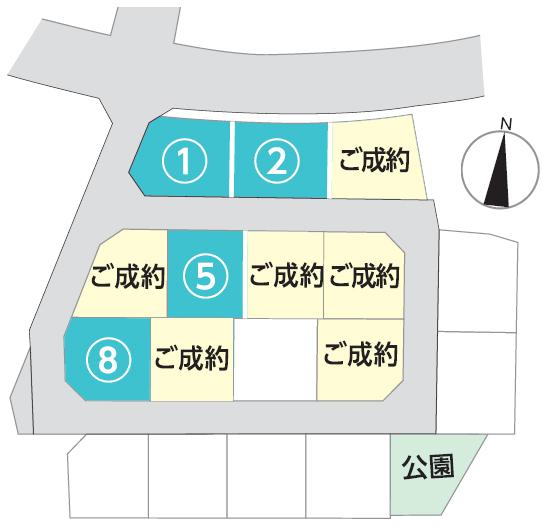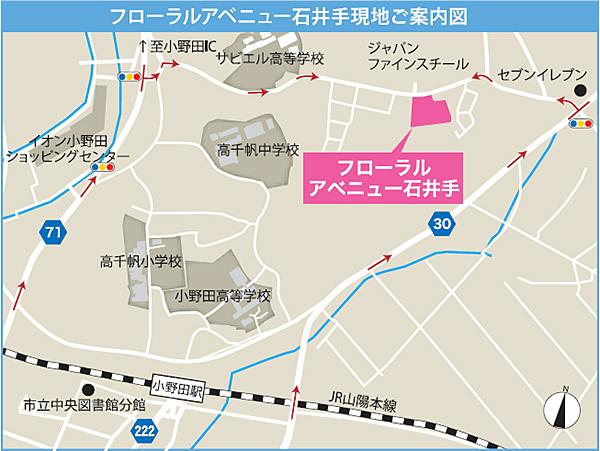New Homes » Chugoku » Yamaguchi Prefecture » Sanyo Onoda
 
| | Yamaguchi Prefecture Sanyo Onoda 山口県山陽小野田市 |
| JR Sanyo Line "Onoda" bus 5 minutes Ogi Ayumi Moriguchi 5 minutes JR山陽本線「小野田」バス5分荻森口歩5分 |
| [Daiwa House] Education facilities such as school, Such as transportation facilities station and interchange, Location convenience facilities were fulfilling a short life, such as shopping facilities. 【ダイワハウス】学校などの教育施設、駅やインターチェンジなど交通施設、買い物施設など生活圏内に利便施設が充実した立地。 |
| Chiho Ko elementary school Walk 20 minutes 1550m high Chiho junior high school Walk 19 minutes 1500m ion Onoda shopping center 12 mins 950m 高千帆小学校 徒歩20分 1550m高千帆中学校 徒歩19分 1500mイオン小野田ショッピングセンター 徒歩12分 950m |
Features pickup 特徴ピックアップ | | Long-term high-quality housing / Vibration Control ・ Seismic isolation ・ Earthquake resistant / Parking three or more possible / Land 50 square meters or more / System kitchen / LDK15 tatami mats or more / Or more before road 6m / Japanese-style room / 2-story / The window in the bathroom / Walk-in closet 長期優良住宅 /制震・免震・耐震 /駐車3台以上可 /土地50坪以上 /システムキッチン /LDK15畳以上 /前道6m以上 /和室 /2階建 /浴室に窓 /ウォークインクロゼット | Price 価格 | | 33,700,000 yen ~ 36.5 million yen 3370万円 ~ 3650万円 | Floor plan 間取り | | 4LDK 4LDK | Units sold 販売戸数 | | 4 units 4戸 | Total units 総戸数 | | 17 units 17戸 | Land area 土地面積 | | 216.28 sq m ~ 231.56 sq m 216.28m2 ~ 231.56m2 | Building area 建物面積 | | 114.47 sq m ~ 122.97 sq m 114.47m2 ~ 122.97m2 | Completion date 完成時期(築年月) | | July 2013 2013年7月 | Address 住所 | | Part of the Yamaguchi Prefecture Sanyo Onoda Ishiite 1-385 No. 1 山口県山陽小野田市石井手1-385番1の一部他 | Traffic 交通 | | JR Sanyo Line "Onoda" bus 5 minutes Ogi Ayumi Moriguchi 5 minutes JR山陽本線「小野田」バス5分荻森口歩5分
| Related links 関連リンク | | [Related Sites of this company] 【この会社の関連サイト】 | Person in charge 担当者より | | Rep Tomoko Oshita 担当者大下智子 | Contact お問い合せ先 | | Daiwa House Industry Yamaguchi Branch Ube exhibition hall TEL: 0120-253-085 [Toll free] Please contact the "saw SUUMO (Sumo)" 大和ハウス工業 山口支店 宇部展示場TEL:0120-253-085【通話料無料】「SUUMO(スーモ)を見た」と問い合わせください | Expenses 諸費用 | | Other expenses: - その他諸費用:‐ | Building coverage, floor area ratio 建ぺい率・容積率 | | 60% ・ 200% 60%・200% | Time residents 入居時期 | | Immediate available 即入居可 | Land of the right form 土地の権利形態 | | Ownership 所有権 | Structure and method of construction 構造・工法 | | Light-gauge steel 2-story (4 units) 軽量鉄骨2階建(4戸) | Use district 用途地域 | | One middle and high 1種中高 | Land category 地目 | | Residential land 宅地 | Overview and notices その他概要・特記事項 | | Contact: Tomoko Oshita, Building confirmation number: No. ERI13015488 other 担当者:大下智子、建築確認番号:第ERI13015488号他 | Company profile 会社概要 | | [Advertiser] <Seller> Minister of Land, Infrastructure and Transport (14) No. 245 (company) Osaka realty business Association (Company) Real Estate Association Daiwa House Industry Co., Ltd. Yubinbango530-8241 Osaka Umeda 3-chome No. 3 No. 5 [Seller] Daiwa House Industry Co., Ltd. [Sale] Seller 【広告主】<売主>国土交通大臣(14)第245号(社)大阪府宅地建物取引業協会会員(社)不動産協会会員大和ハウス工業株式会社〒530-8241 大阪府大阪市梅田3丁目3番5号【売主】大和ハウス工業株式会社【販売】売主 |
Compartment figure区画図  Price - ※ Compartment Figure
価格 - ※区画図
Local appearance photo現地外観写真 ![Local appearance photo. [No. 1 destination] [No. 1 destination Appearance 2013 July shooting](/images/yamaguchi/sanyoonoda/904c9f0008.jpg) [No. 1 destination] [No. 1 destination Appearance 2013 July shooting
【1号地】[1号地 外観] 平成25年7月撮影
Floor plan間取り図 ![Floor plan. [No. 1 destination] So we have drawn on the basis of the Plan view] drawings, Plan and the outer structure ・ Planting, such as might actually differ slightly from. Also, furniture ・ Car, etc. are not included in the price.](/images/yamaguchi/sanyoonoda/904c9f0013.jpg) [No. 1 destination] So we have drawn on the basis of the Plan view] drawings, Plan and the outer structure ・ Planting, such as might actually differ slightly from. Also, furniture ・ Car, etc. are not included in the price.
【1号地】[プラン図] 図面を基に描いておりますので、プラン及び外構・植栽などは実際と多少異なる場合があります。 また、家具・車などは価格に含まれません。
![Floor plan. [No. 2 place] So we have drawn on the basis of the Plan view] drawings, Plan and the outer structure ・ Planting, such as might actually differ slightly from. Also, furniture ・ Car, etc. are not included in the price.](/images/yamaguchi/sanyoonoda/904c9f0015.jpg) [No. 2 place] So we have drawn on the basis of the Plan view] drawings, Plan and the outer structure ・ Planting, such as might actually differ slightly from. Also, furniture ・ Car, etc. are not included in the price.
【2号地】[プラン図] 図面を基に描いておりますので、プラン及び外構・植栽などは実際と多少異なる場合があります。 また、家具・車などは価格に含まれません。
Local appearance photo現地外観写真 ![Local appearance photo. [No. 2 place] [No. 2 place Appearance 2013 July shooting](/images/yamaguchi/sanyoonoda/904c9f0014.jpg) [No. 2 place] [No. 2 place Appearance 2013 July shooting
【2号地】[2号地 外観] 平成25年7月撮影
Local guide map現地案内図  ※ Near the guide map
※付近案内図
Floor plan間取り図 ![Floor plan. [No. 5 areas] So we have drawn on the basis of the Plan view] drawings, Plan and the outer structure ・ Planting, such as might actually differ slightly from. Also, furniture ・ Car, etc. are not included in the price.](/images/yamaguchi/sanyoonoda/904c9f0017.jpg) [No. 5 areas] So we have drawn on the basis of the Plan view] drawings, Plan and the outer structure ・ Planting, such as might actually differ slightly from. Also, furniture ・ Car, etc. are not included in the price.
【5号地】[プラン図] 図面を基に描いておりますので、プラン及び外構・植栽などは実際と多少異なる場合があります。 また、家具・車などは価格に含まれません。
Local appearance photo現地外観写真 ![Local appearance photo. [No. 5 areas] [No. 5 place Appearance 2013 July shooting](/images/yamaguchi/sanyoonoda/904c9f0016.jpg) [No. 5 areas] [No. 5 place Appearance 2013 July shooting
【5号地】[5号地 外観] 平成25年7月撮影
Floor plan間取り図 ![Floor plan. [No. 8 locations] So we have drawn on the basis of the Plan view] drawings, Plan and the outer structure ・ Planting, such as might actually differ slightly from. Also, furniture ・ Car, etc. are not included in the price.](/images/yamaguchi/sanyoonoda/904c9f0020.jpg) [No. 8 locations] So we have drawn on the basis of the Plan view] drawings, Plan and the outer structure ・ Planting, such as might actually differ slightly from. Also, furniture ・ Car, etc. are not included in the price.
【8号地】[プラン図] 図面を基に描いておりますので、プラン及び外構・植栽などは実際と多少異なる場合があります。 また、家具・車などは価格に含まれません。
Location
|



![Local appearance photo. [No. 1 destination] [No. 1 destination Appearance 2013 July shooting](/images/yamaguchi/sanyoonoda/904c9f0008.jpg)
![Floor plan. [No. 1 destination] So we have drawn on the basis of the Plan view] drawings, Plan and the outer structure ・ Planting, such as might actually differ slightly from. Also, furniture ・ Car, etc. are not included in the price.](/images/yamaguchi/sanyoonoda/904c9f0013.jpg)
![Floor plan. [No. 2 place] So we have drawn on the basis of the Plan view] drawings, Plan and the outer structure ・ Planting, such as might actually differ slightly from. Also, furniture ・ Car, etc. are not included in the price.](/images/yamaguchi/sanyoonoda/904c9f0015.jpg)
![Local appearance photo. [No. 2 place] [No. 2 place Appearance 2013 July shooting](/images/yamaguchi/sanyoonoda/904c9f0014.jpg)

![Floor plan. [No. 5 areas] So we have drawn on the basis of the Plan view] drawings, Plan and the outer structure ・ Planting, such as might actually differ slightly from. Also, furniture ・ Car, etc. are not included in the price.](/images/yamaguchi/sanyoonoda/904c9f0017.jpg)
![Local appearance photo. [No. 5 areas] [No. 5 place Appearance 2013 July shooting](/images/yamaguchi/sanyoonoda/904c9f0016.jpg)
![Floor plan. [No. 8 locations] So we have drawn on the basis of the Plan view] drawings, Plan and the outer structure ・ Planting, such as might actually differ slightly from. Also, furniture ・ Car, etc. are not included in the price.](/images/yamaguchi/sanyoonoda/904c9f0020.jpg)