New Homes » Chugoku » Yamaguchi Prefecture » Shimonoseki
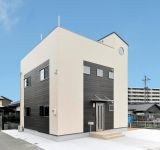 
| | Shimonoseki, Yamaguchi Prefecture 山口県下関市 |
| JR San-in Main Line "Yasuoka" walk 4 minutes JR山陰本線「安岡」歩4分 |
| rooftop, Pre-ground survey, Parking three or more possible, Immediate Available, Ocean View, Energy-saving water heaters, See the mountain, Super close, Within 2km to the sea, Yang per good, All room storage, Flat to the station 屋上、地盤調査済、駐車3台以上可、即入居可、オーシャンビュー、省エネ給湯器、山が見える、スーパーが近い、海まで2km以内、陽当り良好、全居室収納、駅まで平坦 |
| rooftop, Pre-ground survey, Parking three or more possible, Immediate Available, Ocean View, Energy-saving water heaters, See the mountain, Super close, Within 2km to the sea, Yang per good, All room storage, Flat to the station, LDK15 tatami mats or more, Or more before road 6m, Corner lotese-style room, Shaping land, Washbasin with shower, Face-to-face kitchen, Wide balcony, Toilet 2 places, Bathroom 1 tsubo or more, 2-story, South balcony, Double-glazing, Otobasu, Warm water washing toilet seat, Nantei, Underfloor Storage, The window in the bathroom, TV monitor interphone, Good view, IH cooking heater, Dish washing dryer, Walk-in closet, All-electric, All rooms are two-sided lighting, roof balcony, Flat terrain, terrace 屋上、地盤調査済、駐車3台以上可、即入居可、オーシャンビュー、省エネ給湯器、山が見える、スーパーが近い、海まで2km以内、陽当り良好、全居室収納、駅まで平坦、LDK15畳以上、前道6m以上、角地、和室、整形地、シャワー付洗面台、対面式キッチン、ワイドバルコニー、トイレ2ヶ所、浴室1坪以上、2階建、南面バルコニー、複層ガラス、オートバス、温水洗浄便座、南庭、床下収納、浴室に窓、TVモニタ付インターホン、眺望良好、IHクッキングヒーター、食器洗乾燥機、ウォークインクロゼット、オール電化、全室2面採光、ルーフバルコニー、平坦地、テラス |
Features pickup 特徴ピックアップ | | Parking three or more possible / Immediate Available / Ocean View / Energy-saving water heaters / See the mountain / Super close / Within 2km to the sea / Yang per good / All room storage / Flat to the station / LDK15 tatami mats or more / Or more before road 6m / Corner lot / Japanese-style room / Shaping land / Washbasin with shower / Face-to-face kitchen / Wide balcony / Toilet 2 places / Bathroom 1 tsubo or more / 2-story / South balcony / Double-glazing / Otobasu / Warm water washing toilet seat / Nantei / Underfloor Storage / The window in the bathroom / TV monitor interphone / Good view / IH cooking heater / Dish washing dryer / Walk-in closet / All-electric / All rooms are two-sided lighting / roof balcony / Flat terrain / terrace / rooftop 駐車3台以上可 /即入居可 /オーシャンビュー /省エネ給湯器 /山が見える /スーパーが近い /海まで2km以内 /陽当り良好 /全居室収納 /駅まで平坦 /LDK15畳以上 /前道6m以上 /角地 /和室 /整形地 /シャワー付洗面台 /対面式キッチン /ワイドバルコニー /トイレ2ヶ所 /浴室1坪以上 /2階建 /南面バルコニー /複層ガラス /オートバス /温水洗浄便座 /南庭 /床下収納 /浴室に窓 /TVモニタ付インターホン /眺望良好 /IHクッキングヒーター /食器洗乾燥機 /ウォークインクロゼット /オール電化 /全室2面採光 /ルーフバルコニー /平坦地 /テラス /屋上 | Price 価格 | | 23.8 million yen 2380万円 | Floor plan 間取り | | 4LDK 4LDK | Units sold 販売戸数 | | 1 units 1戸 | Total units 総戸数 | | 1 units 1戸 | Land area 土地面積 | | 165.28 sq m (49.99 tsubo) (Registration) 165.28m2(49.99坪)(登記) | Building area 建物面積 | | 110.97 sq m (33.56 tsubo) (measured) 110.97m2(33.56坪)(実測) | Driveway burden-road 私道負担・道路 | | Nothing, North 6.4m width (contact the road width 11.5m), East 2.8m width (contact the road width 13.2m) 無、北6.4m幅(接道幅11.5m)、東2.8m幅(接道幅13.2m) | Completion date 完成時期(築年月) | | February 2013 2013年2月 | Address 住所 | | Shimonoseki, Yamaguchi Prefecture Tomito cho 4 山口県下関市富任町4 | Traffic 交通 | | JR San-in Main Line "Yasuoka" walk 4 minutes
Sanden traffic "Yasuokaekimae" walk 4 minutes JR山陰本線「安岡」歩4分
サンデン交通「安岡駅前」歩4分 | Related links 関連リンク | | [Related Sites of this company] 【この会社の関連サイト】 | Person in charge 担当者より | | [Regarding this property.] It is a newly built condominium with a rooftop garden. You it is possible to enjoy a drink at the bar counter and sofa while watching a movie on the rooftop, which is also 29 tatami. It is also ideal for BBQ. 【この物件について】屋上庭園付きの新築分譲住宅です。29畳もある屋上で映画を見ながらバーカウンターやソファーでお酒を楽しむ事が出来ます。BBQにも最適です。 | Contact お問い合せ先 | | Far East Construction (Ltd.) TEL: 083-256-2301 Please inquire as "saw SUUMO (Sumo)" 極東建設(株)TEL:083-256-2301「SUUMO(スーモ)を見た」と問い合わせください | Expenses 諸費用 | | Town fee: unspecified amount, Water payment: 84,000 yen / Bulk 町内会費:金額未定、水道納付金:8万4000円/一括 | Building coverage, floor area ratio 建ぺい率・容積率 | | 70% ・ 200% 70%・200% | Time residents 入居時期 | | Immediate available 即入居可 | Land of the right form 土地の権利形態 | | Ownership 所有権 | Structure and method of construction 構造・工法 | | Wooden 2-story (framing method) 木造2階建(軸組工法) | Construction 施工 | | Far Eastern Construction Co., Ltd. 極東建設(株) | Use district 用途地域 | | Two mid-high 2種中高 | Other limitations その他制限事項 | | Set-back: already セットバック:済 | Overview and notices その他概要・特記事項 | | Facilities: Public Water Supply, This sewage, All-electric, Building confirmation number: H24 Ken 確建 Juse under No. 0248, Parking: car space 設備:公営水道、本下水、オール電化、建築確認番号:H24建確建住セ下第0248号、駐車場:カースペース | Company profile 会社概要 | | <Seller> Yamaguchi Governor (2) No. 003251 Far Eastern Construction Co., Ltd. Yubinbango751-0801 Shimonoseki, Yamaguchi Prefecture, Oaza Katsuya 896-1 <売主>山口県知事(2)第003251号極東建設(株)〒751-0801 山口県下関市大字勝谷896-1 |
Local appearance photo現地外観写真 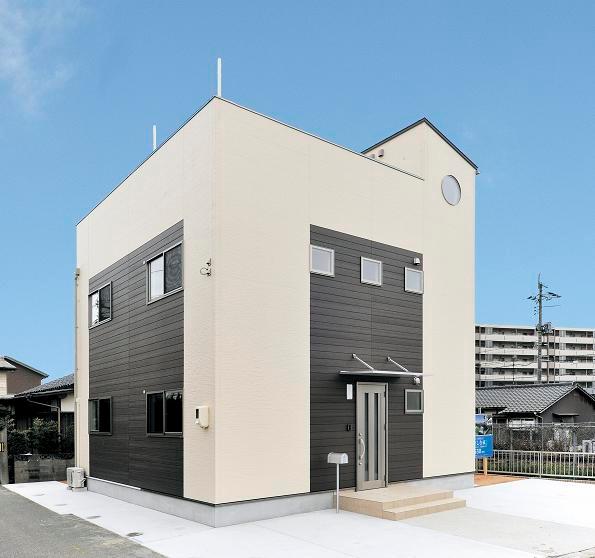 Local (February 2013) Shooting
現地(2013年2月)撮影
Otherその他 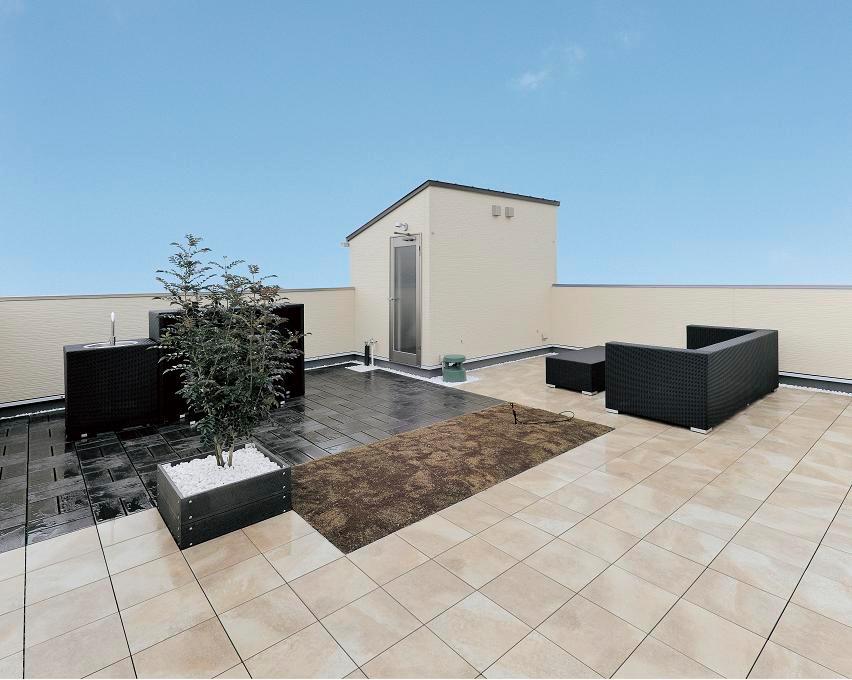 Roof garden (February 2013) Shooting
屋上庭園(2013年2月)撮影
Livingリビング 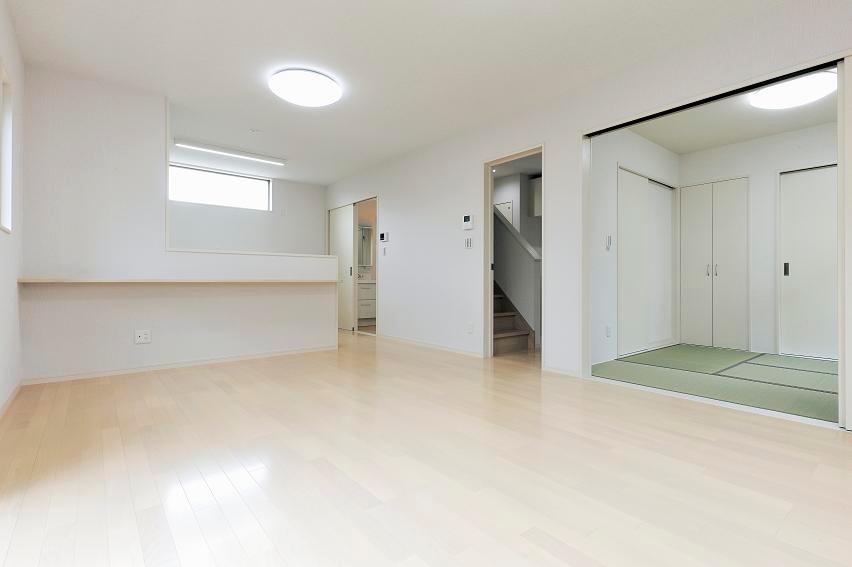 LDK (2 May 2013) Shooting
LDK(2013年2月)撮影
Floor plan間取り図 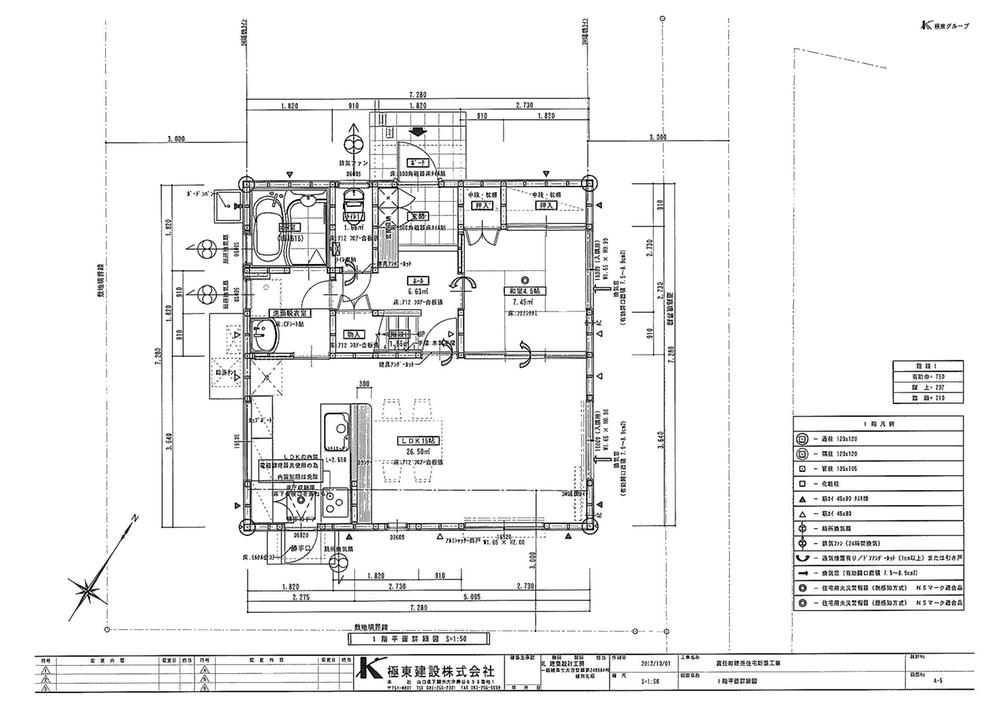 23.8 million yen, 4LDK, Land area 165.28 sq m , Building area 110.97 sq m 1 floor Floor plan
2380万円、4LDK、土地面積165.28m2、建物面積110.97m2 1階 間取り図
Kitchenキッチン 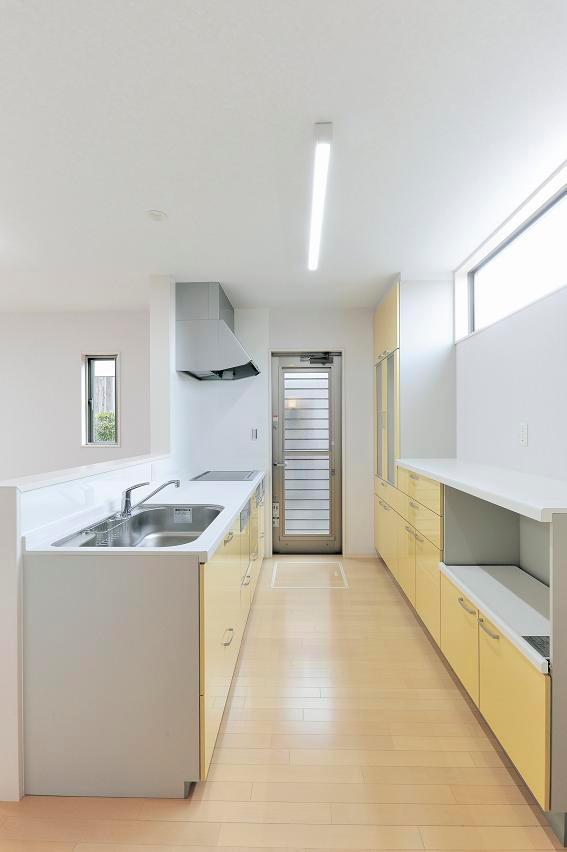 Kitchen (February 2013) Shooting
キッチン(2013年2月)撮影
Floor plan間取り図 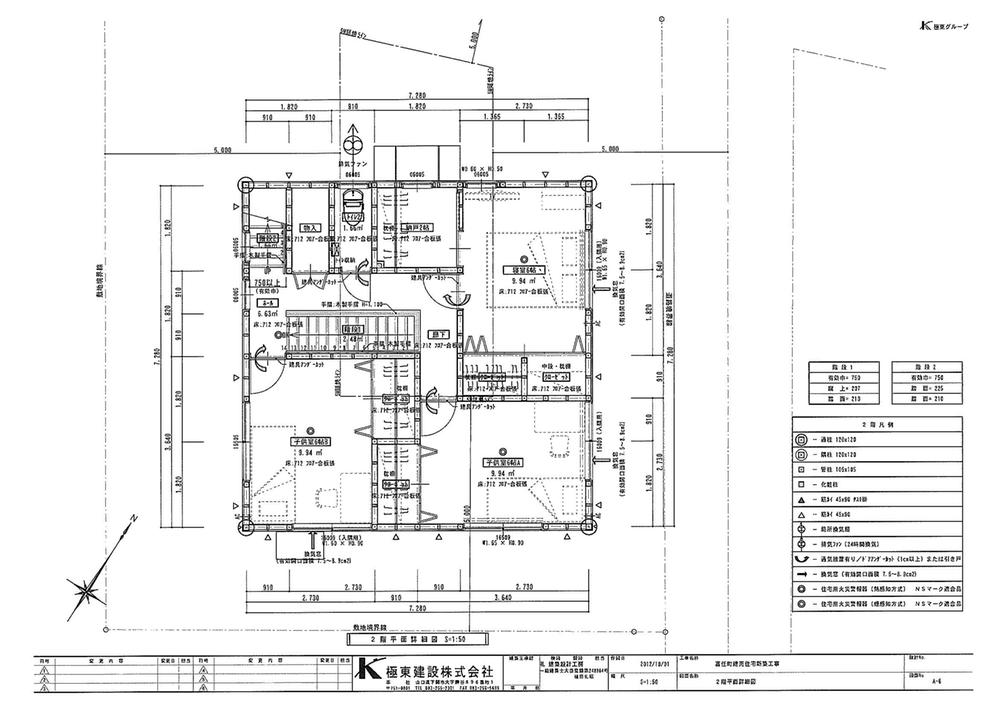 23.8 million yen, 4LDK, Land area 165.28 sq m , Building area 110.97 sq m 2 floor Floor plan
2380万円、4LDK、土地面積165.28m2、建物面積110.97m2 2階 間取り図
Livingリビング 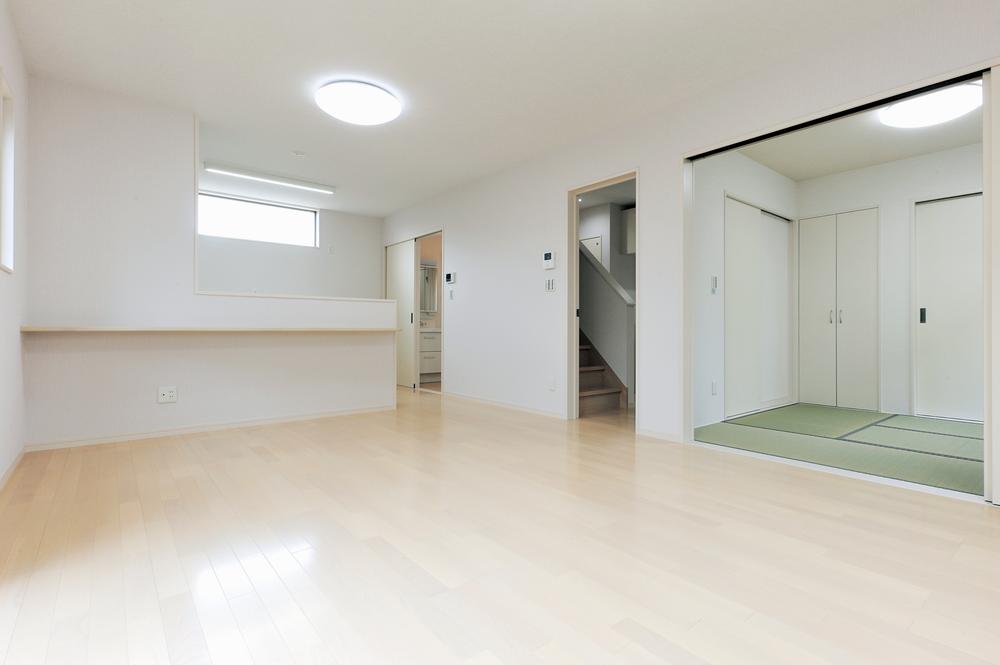 LDK (2 May 2013) Shooting
LDK(2013年2月)撮影
Non-living roomリビング以外の居室 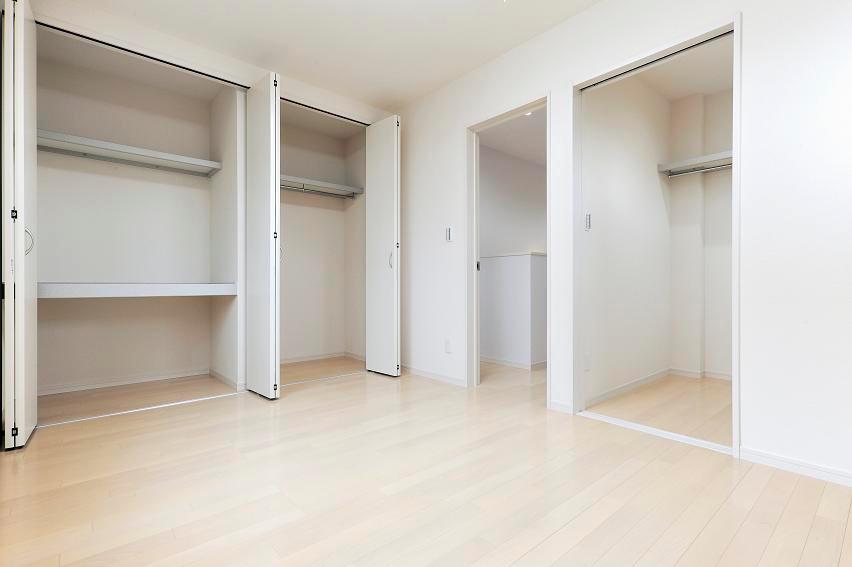 The main bedroom (February 2013) Shooting
主寝室(2013年2月)撮影
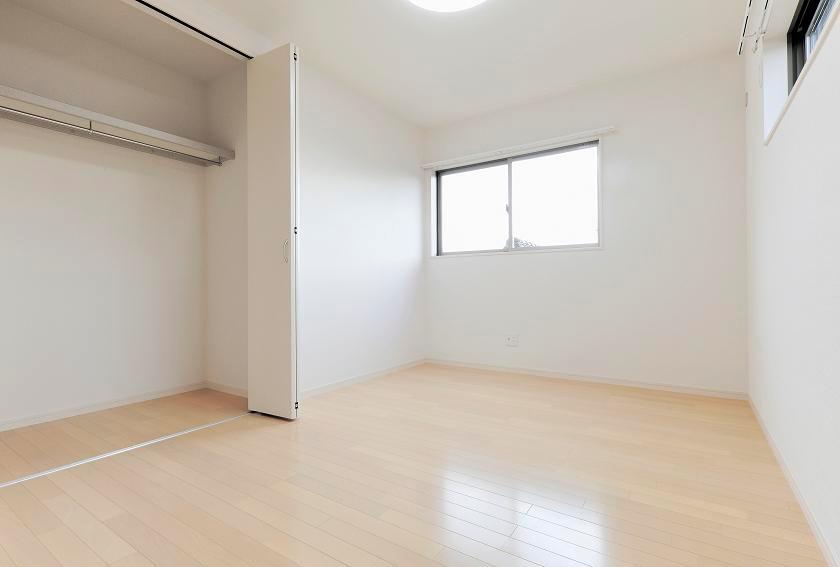 Nursery (February 2013) Shooting
子供部屋(2013年2月)撮影
Location
|










