New Homes » Chugoku » Yamaguchi Prefecture » Shimonoseki
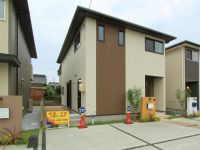 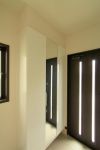
| | Shimonoseki, Yamaguchi Prefecture 山口県下関市 |
| JR San-in Main Line "Ayaragi" walk 8 minutes JR山陰本線「綾羅木」歩8分 |
| 2013 even in such low and taxes surface of the interest rate is the deals time. Please feel free to contact us. 金利の低さや税金面などでも2013年はお得な時期です。 お気軽にご相談ください。 |
Features pickup 特徴ピックアップ | | Parking two Allowed / Energy-saving water heaters / All room storage / 2-story / Double-glazing / Warm water washing toilet seat / The window in the bathroom / TV monitor interphone / All living room flooring / Or more ceiling height 2.5m 駐車2台可 /省エネ給湯器 /全居室収納 /2階建 /複層ガラス /温水洗浄便座 /浴室に窓 /TVモニタ付インターホン /全居室フローリング /天井高2.5m以上 | Price 価格 | | 25,800,000 yen 2580万円 | Floor plan 間取り | | 5LDK 5LDK | Units sold 販売戸数 | | 1 units 1戸 | Total units 総戸数 | | 3 units 3戸 | Land area 土地面積 | | 168.36 sq m 168.36m2 | Building area 建物面積 | | 107.64 sq m 107.64m2 | Completion date 完成時期(築年月) | | July 2013 2013年7月 | Address 住所 | | Shimonoseki, Yamaguchi Prefecture Ayaragihon cho 9 山口県下関市綾羅木本町9 | Traffic 交通 | | JR San-in Main Line "Ayaragi" walk 8 minutes
Sanden traffic "Ayaragi branch office" walk 4 minutes JR山陰本線「綾羅木」歩8分
サンデン交通「綾羅木支所」歩4分 | Related links 関連リンク | | [Related Sites of this company] 【この会社の関連サイト】 | Person in charge 担当者より | | [Regarding this property.] Weekdays visitors reservation campaign held in! 【この物件について】平日ご来場予約キャンペーン開催中! | Contact お問い合せ先 | | British industry (stock) Detached Division TEL: 0800-603-1774 [Toll free] mobile phone ・ Also available from PHS
Caller ID is not notified
Please contact the "saw SUUMO (Sumo)"
If it does not lead, If the real estate company 大英産業(株)戸建事業部TEL:0800-603-1774【通話料無料】携帯電話・PHSからもご利用いただけます
発信者番号は通知されません
「SUUMO(スーモ)を見た」と問い合わせください
つながらない方、不動産会社の方は
| Building coverage, floor area ratio 建ぺい率・容積率 | | Kenpei rate: 40%, Volume ratio: 80% 建ペい率:40%、容積率:80% | Time residents 入居時期 | | Immediate available 即入居可 | Land of the right form 土地の権利形態 | | Ownership 所有権 | Structure and method of construction 構造・工法 | | Wooden (2 × 4 construction method) 木造(2×4工法) | Use district 用途地域 | | One low-rise 1種低層 | Overview and notices その他概要・特記事項 | | Building confirmation number: H24 Ken 確建 Juse under No. 0375 建築確認番号:H24建確建住セ下第0375号 | Company profile 会社概要 | | <Seller> Governor of Fukuoka Prefecture (1) No. 016502 (Corporation), Fukuoka Prefecture Building Lots and Buildings Transaction Business Association (One company) Kyushu Real Estate Fair Trade Council member British Industry Co., Ltd. Detached Division Yubinbango807-0075 Kitakyushu, Fukuoka Prefecture Yahatanishi-ku Shimokojaku 4-1-36 <売主>福岡県知事(1)第016502号(公社)福岡県宅地建物取引業協会会員 (一社)九州不動産公正取引協議会加盟大英産業(株)戸建事業部〒807-0075 福岡県北九州市八幡西区下上津役4-1-36 |
Local appearance photo現地外観写真 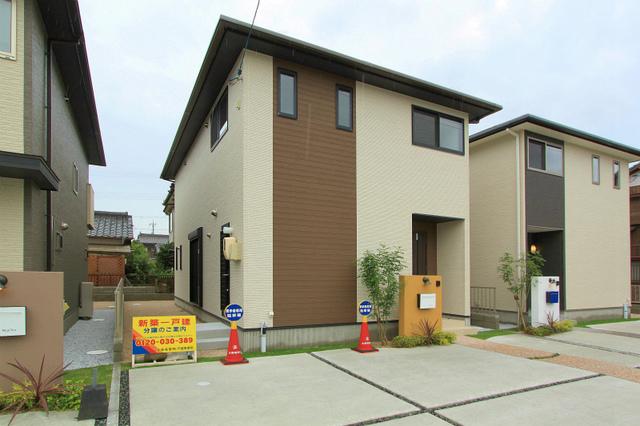 July 2013 4 days shooting
2013年7月4日撮影
Entrance玄関 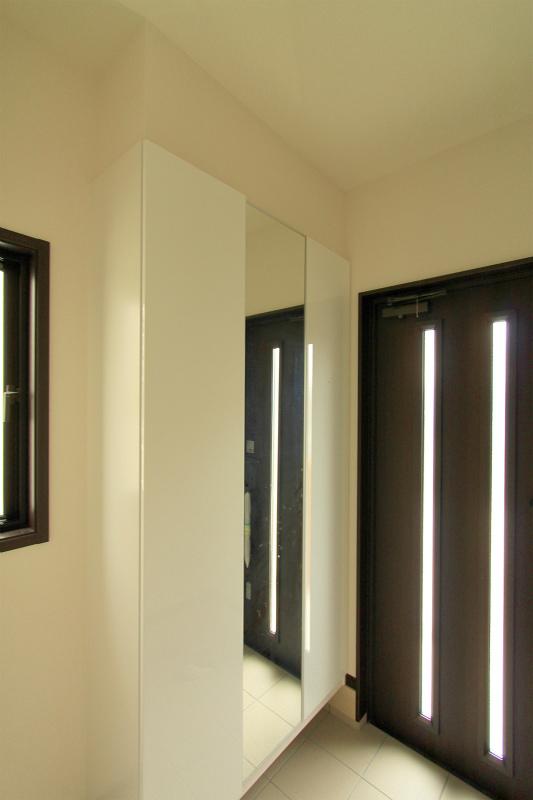 July 2013 4 days shooting
2013年7月4日撮影
Kitchenキッチン 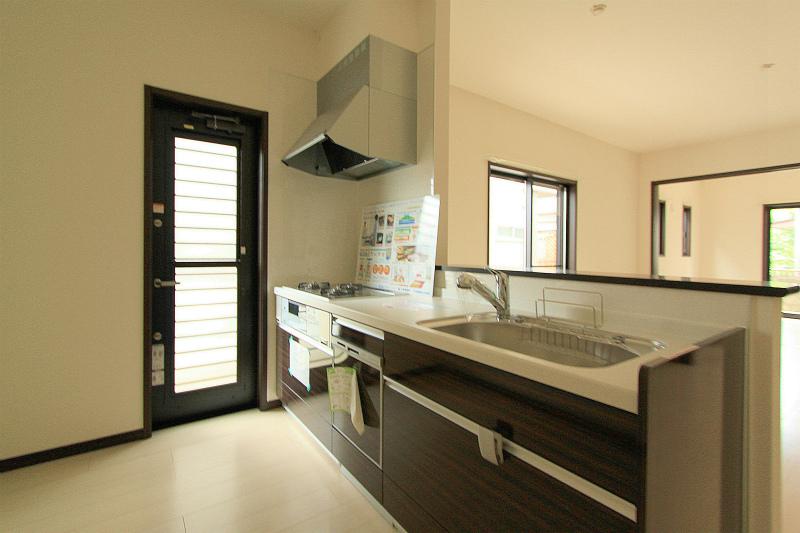 July 2013 4 days shooting
2013年7月4日撮影
Floor plan間取り図 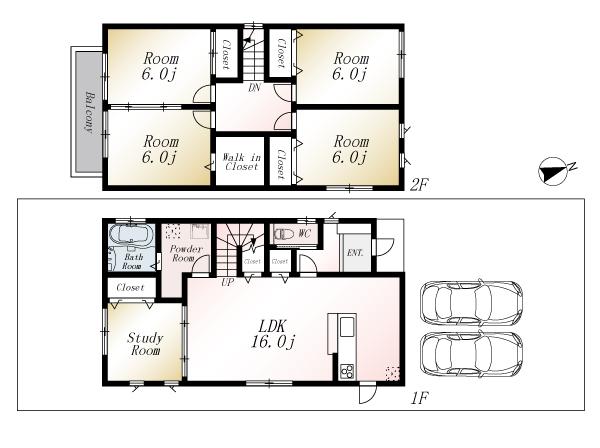 (No. 3 locations), Price 25,800,000 yen, 5LDK, Land area 168.36 sq m , Building area 107.64 sq m
(3号地)、価格2580万円、5LDK、土地面積168.36m2、建物面積107.64m2
Livingリビング 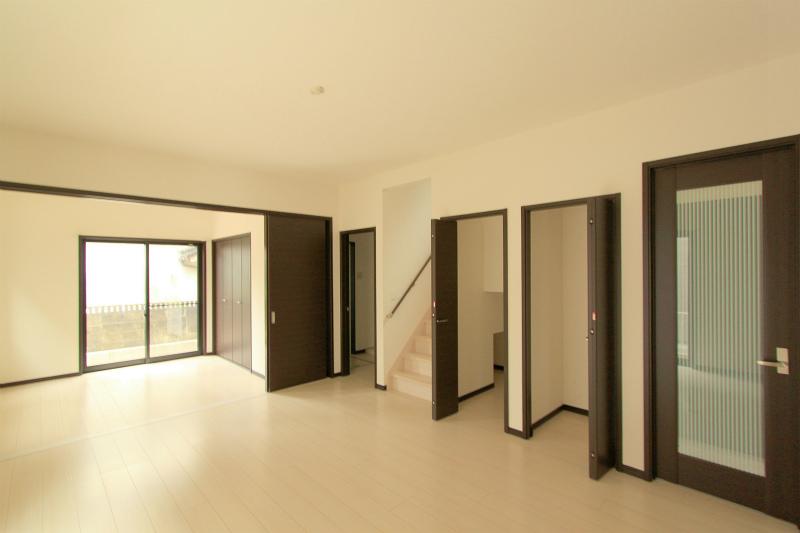 July 2013 4 days shooting
2013年7月4日撮影
Bathroom浴室 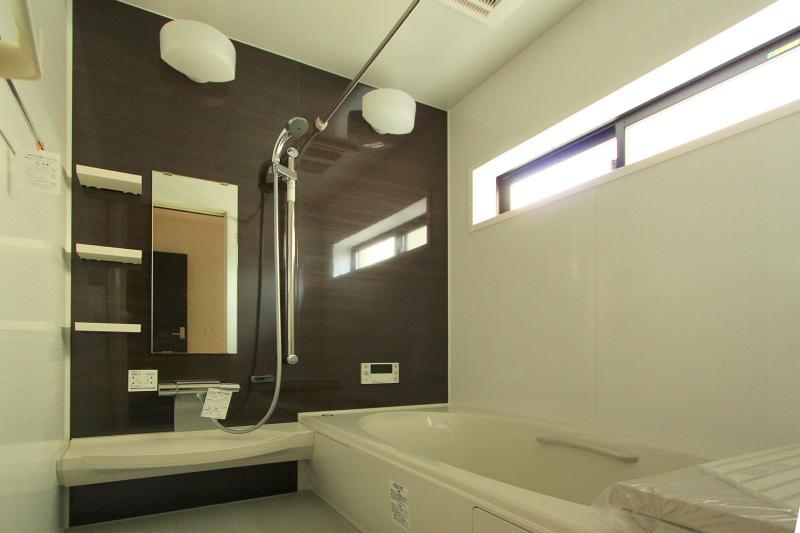 July 2013 4 days shooting
2013年7月4日撮影
Non-living roomリビング以外の居室 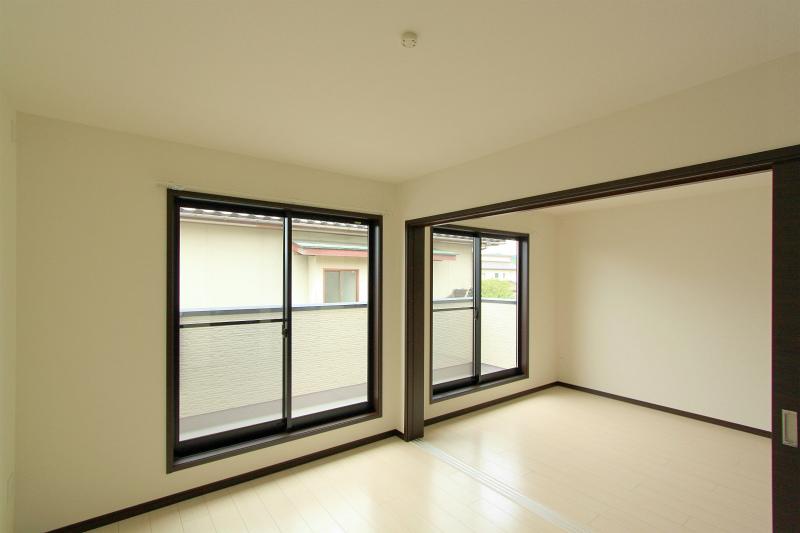 July 2013 4 days shooting
2013年7月4日撮影
Wash basin, toilet洗面台・洗面所 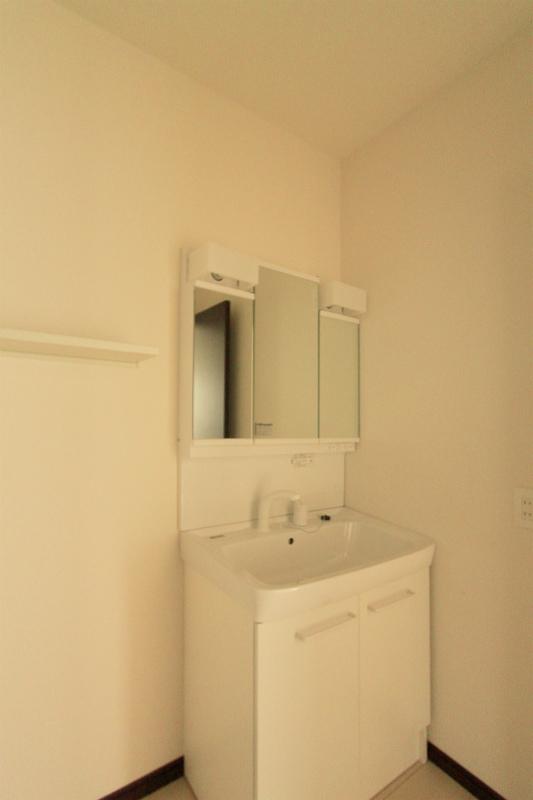 July 2013 4 days shooting
2013年7月4日撮影
Receipt収納 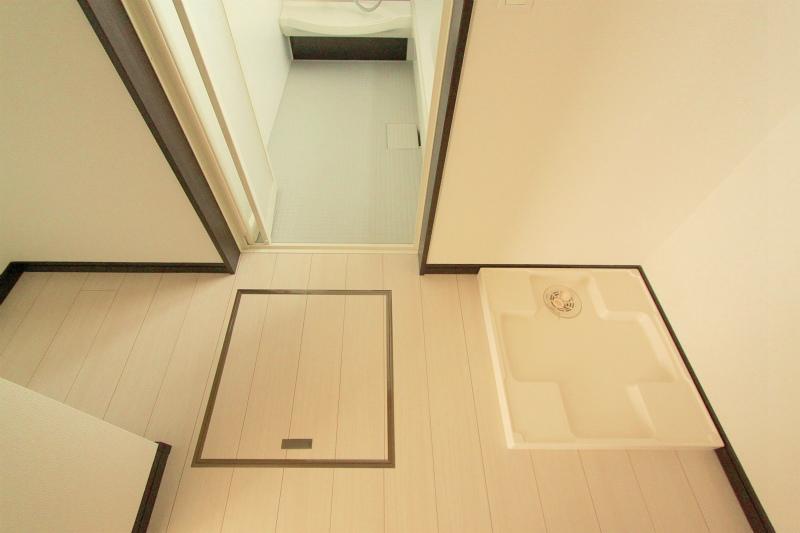 July 2013 4 days shooting
2013年7月4日撮影
Toiletトイレ 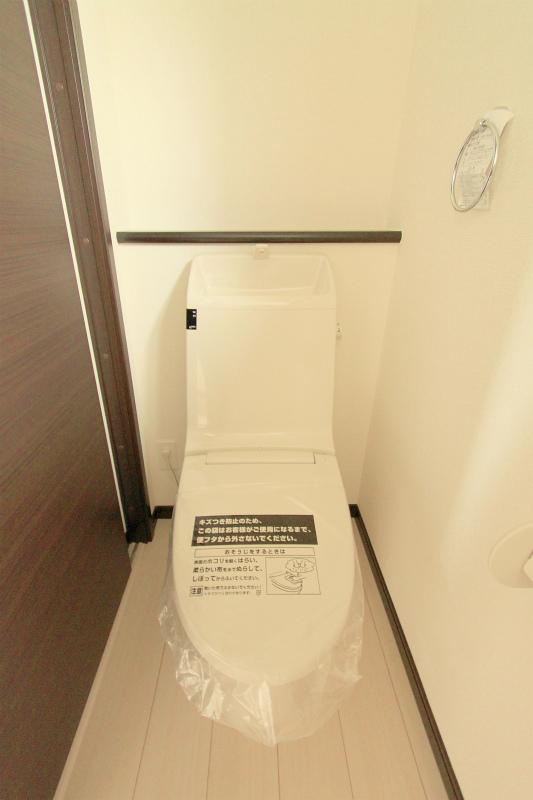 July 2013 4 days shooting
2013年7月4日撮影
Balconyバルコニー 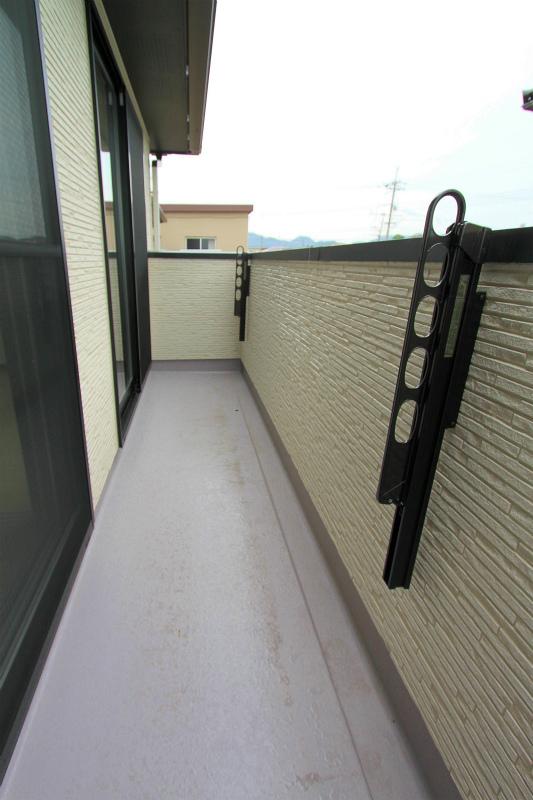 July 2013 4 days shooting
2013年7月4日撮影
Livingリビング 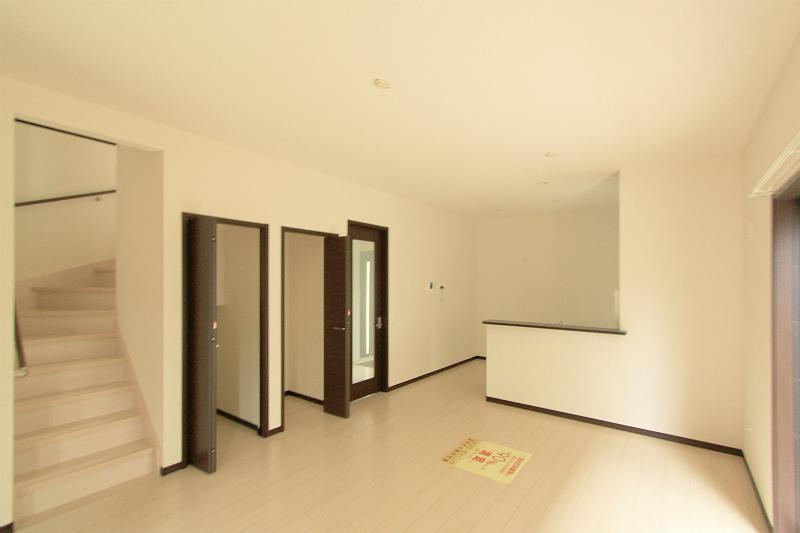 July 2013 4 days shooting
2013年7月4日撮影
Receipt収納 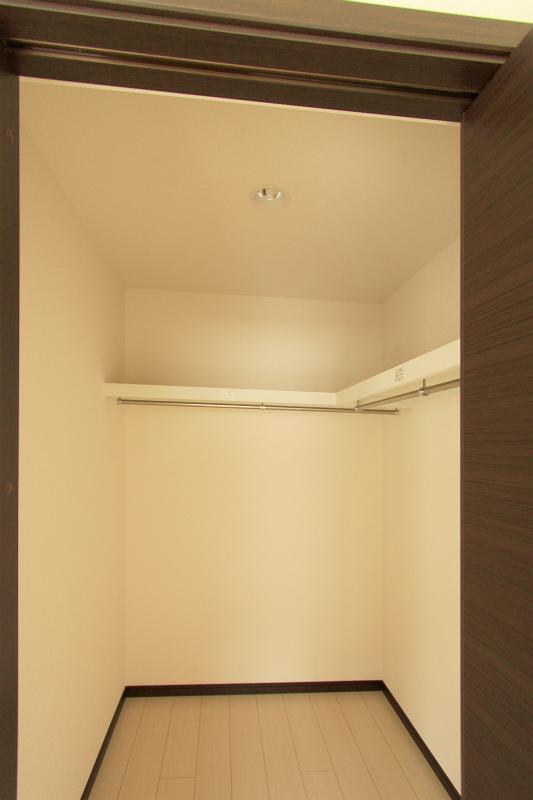 July 2013 4 days shooting
2013年7月4日撮影
Location
| 













