2014March
22,800,000 yen, 4LDK + S (storeroom), 114.27 sq m
New Homes » Chugoku » Yamaguchi Prefecture » Yamaguchi
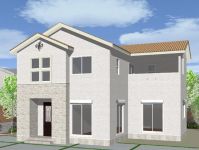 
| | Yamaguchi Prefecture Yamaguchi 山口県山口市 |
| Community bus "in Kan dormitory before" walk 5 minutes コミュニティバス「菅内宿舎前」歩5分 |
| Quiet a distance between the neighboring house is wide, It is a new apartment complex. 閑静で隣家との間隔が広く、新しい団地です。 |
Features pickup 特徴ピックアップ | | Parking three or more possible / Land 50 square meters or more / Energy-saving water heaters / See the mountain / System kitchen / Bathroom Dryer / Yang per good / All room storage / A quiet residential area / LDK15 tatami mats or more / Or more before road 6m / Japanese-style room / Washbasin with shower / Face-to-face kitchen / Toilet 2 places / Bathroom 1 tsubo or more / 2-story / Double-glazing / Otobasu / Warm water washing toilet seat / Underfloor Storage / TV monitor interphone / IH cooking heater / Dish washing dryer / All-electric / A large gap between the neighboring house 駐車3台以上可 /土地50坪以上 /省エネ給湯器 /山が見える /システムキッチン /浴室乾燥機 /陽当り良好 /全居室収納 /閑静な住宅地 /LDK15畳以上 /前道6m以上 /和室 /シャワー付洗面台 /対面式キッチン /トイレ2ヶ所 /浴室1坪以上 /2階建 /複層ガラス /オートバス /温水洗浄便座 /床下収納 /TVモニタ付インターホン /IHクッキングヒーター /食器洗乾燥機 /オール電化 /隣家との間隔が大きい | Price 価格 | | 22,800,000 yen 2280万円 | Floor plan 間取り | | 4LDK + S (storeroom) 4LDK+S(納戸) | Units sold 販売戸数 | | 1 units 1戸 | Land area 土地面積 | | 302.7 sq m (91.56 tsubo) (Registration) 302.7m2(91.56坪)(登記) | Building area 建物面積 | | 114.27 sq m (34.56 tsubo) (Registration) 114.27m2(34.56坪)(登記) | Driveway burden-road 私道負担・道路 | | Nothing, East 6m width 無、東6m幅 | Completion date 完成時期(築年月) | | February 2014 2014年2月 | Address 住所 | | Yamaguchi Prefecture Yamaguchi Ouchimihori 山口県山口市大内御堀 | Traffic 交通 | | Community bus "in Kan dormitory before" walk 5 minutes コミュニティバス「菅内宿舎前」歩5分 | Contact お問い合せ先 | | TEL: 083-928-8989 Please inquire as "saw SUUMO (Sumo)" TEL:083-928-8989「SUUMO(スーモ)を見た」と問い合わせください | Building coverage, floor area ratio 建ぺい率・容積率 | | 60% ・ Hundred percent 60%・100% | Time residents 入居時期 | | March 2014 schedule 2014年3月予定 | Land of the right form 土地の権利形態 | | Ownership 所有権 | Structure and method of construction 構造・工法 | | Wooden 2-story 木造2階建 | Construction 施工 | | (Ltd.) Emiasu (株)エミアス | Use district 用途地域 | | Unspecified 無指定 | Overview and notices その他概要・特記事項 | | Facilities: Public Water Supply, Individual septic tank, All-electric, Building confirmation number: H25 Ken 確建 Juse under No. 0257, Parking: car space 設備:公営水道、個別浄化槽、オール電化、建築確認番号:H25建確建住セ下第0257号、駐車場:カースペース | Company profile 会社概要 | | <Seller> Yamaguchi Governor (7) No. 002210 (the Company), Yamaguchi Prefecture Building Lots and Buildings Transaction Business Association China district Real Estate Fair Trade Council member (Ltd.) Emiasu Yamaguchi branch Yubinbango753-0831 Yamaguchi Prefecture Yamaguchi Hirai 1047-10 <売主>山口県知事(7)第002210号(社)山口県宅地建物取引業協会会員 中国地区不動産公正取引協議会加盟(株)エミアス山口支店〒753-0831 山口県山口市平井1047-10 |
Rendering (appearance)完成予想図(外観) 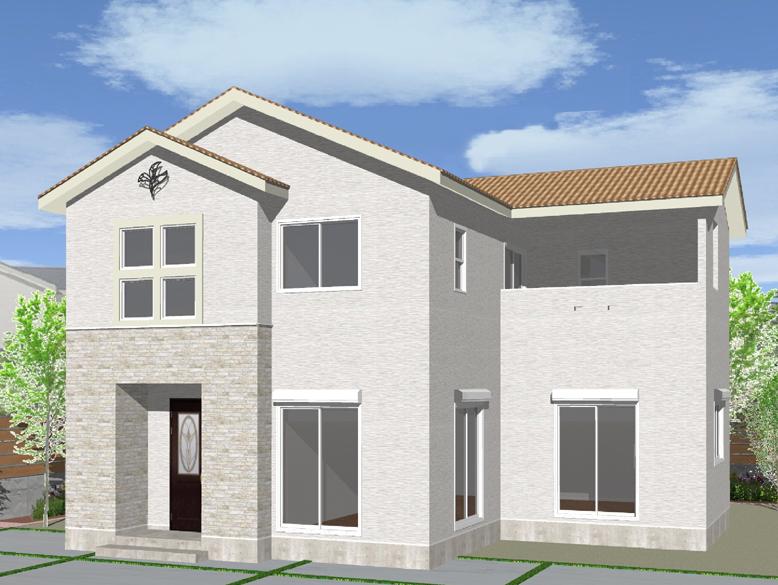 Image, Is an image. It is different from the real thing.
画像は、イメージです。実際の物とは異なります。
Floor plan間取り図 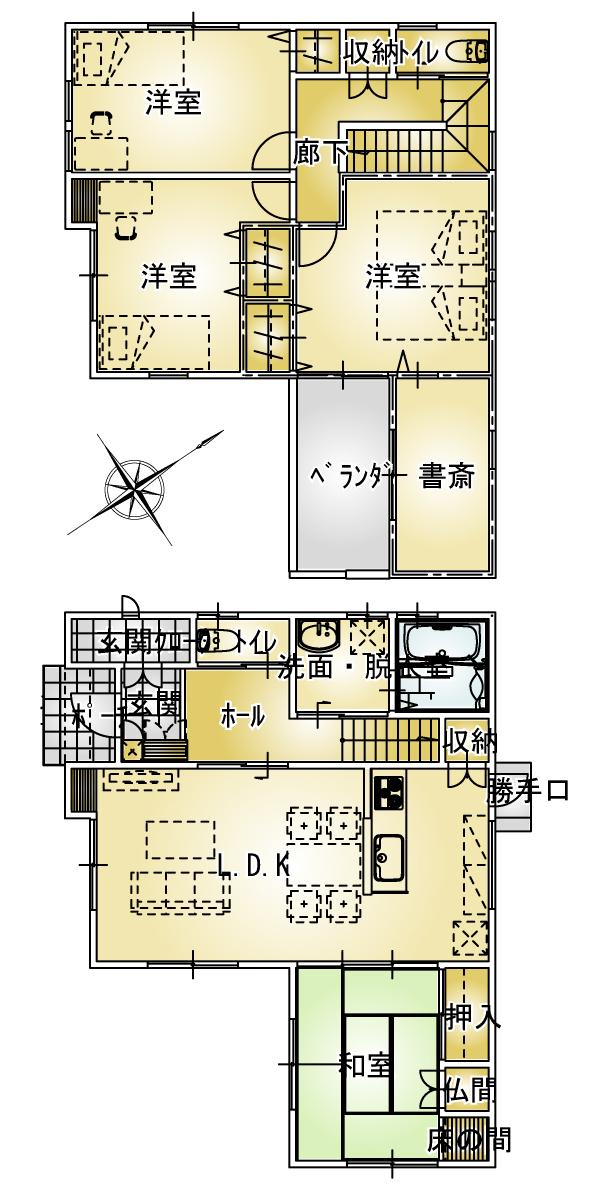 22,800,000 yen, 4LDK + S (storeroom), Land area 302.7 sq m , Building area 114.27 sq m
2280万円、4LDK+S(納戸)、土地面積302.7m2、建物面積114.27m2
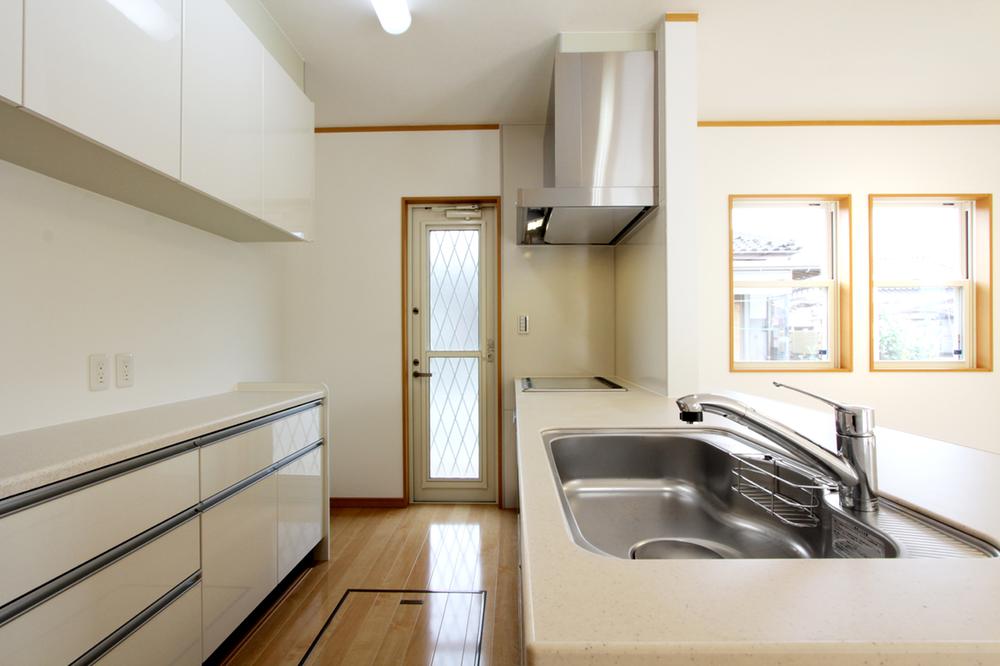 Same specifications photo (kitchen)
同仕様写真(キッチン)
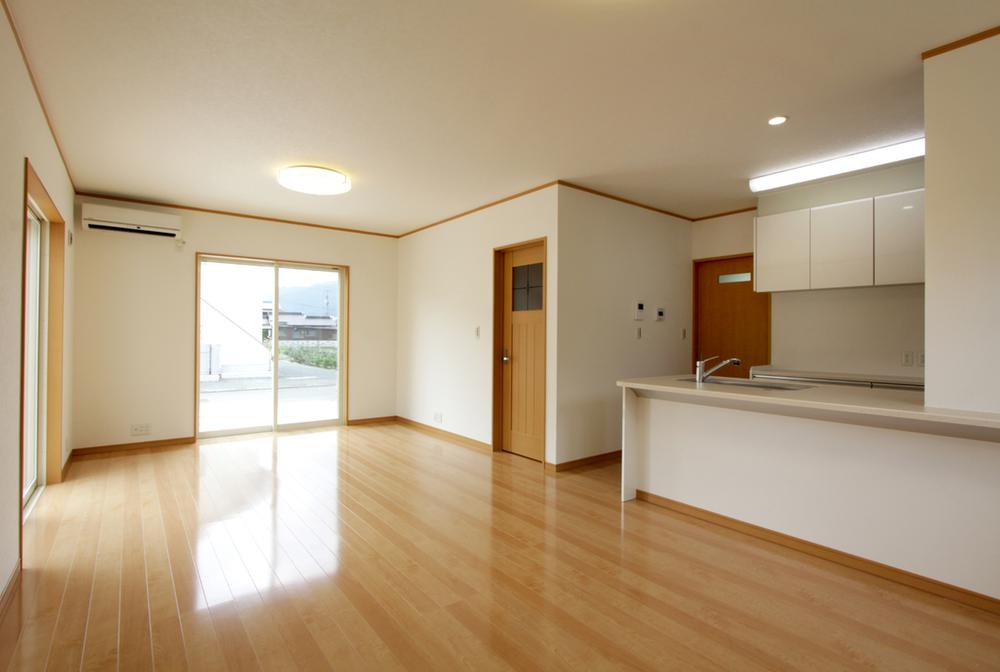 Same specifications photos (living)
同仕様写真(リビング)
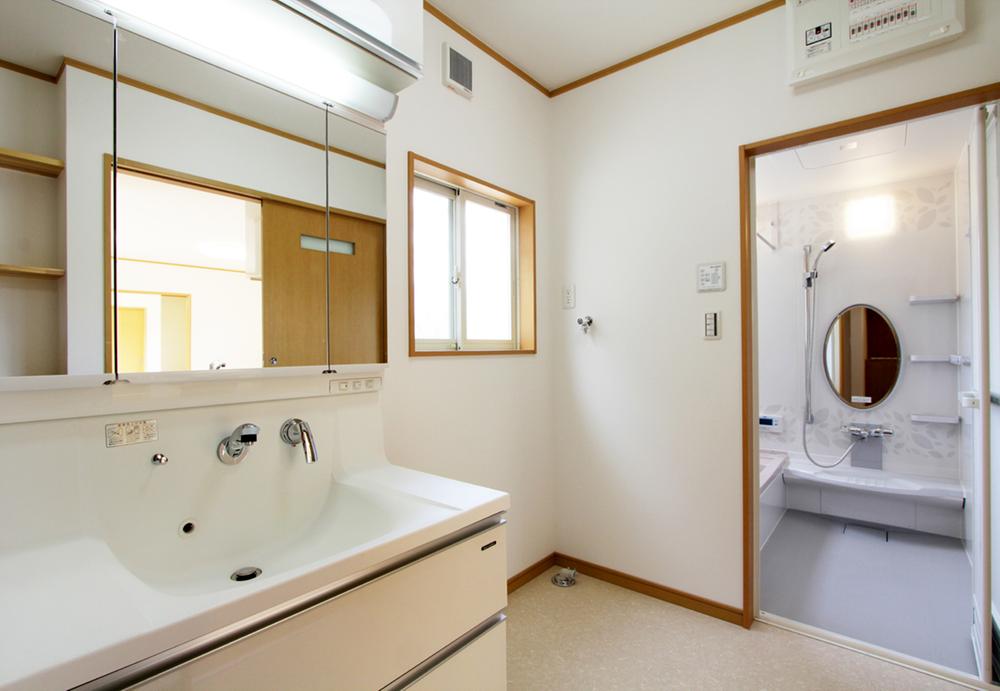 Same specifications photo (bathroom)
同仕様写真(浴室)
Location
|






