2014January
23,900,000 yen, 4LDK + S (storeroom), 108.47 sq m
New Homes » Chugoku » Yamaguchi Prefecture » Yamaguchi
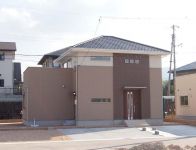 
| | Yamaguchi Prefecture Yamaguchi 山口県山口市 |
| JR Yamaguchi Line "Otoshi" walk 14 minutes JR山口線「大歳」歩14分 |
Features pickup 特徴ピックアップ | | Parking three or more possible / Land 50 square meters or more / LDK18 tatami mats or more / Energy-saving water heaters / System kitchen / Bathroom Dryer / Yang per good / All room storage / A quiet residential area / Or more before road 6m / Japanese-style room / Idyll / Washbasin with shower / Face-to-face kitchen / Toilet 2 places / Bathroom 1 tsubo or more / 2-story / Southeast direction / Double-glazing / Otobasu / Warm water washing toilet seat / Underfloor Storage / TV monitor interphone / IH cooking heater / Dish washing dryer / Walk-in closet / All-electric / roof balcony 駐車3台以上可 /土地50坪以上 /LDK18畳以上 /省エネ給湯器 /システムキッチン /浴室乾燥機 /陽当り良好 /全居室収納 /閑静な住宅地 /前道6m以上 /和室 /田園風景 /シャワー付洗面台 /対面式キッチン /トイレ2ヶ所 /浴室1坪以上 /2階建 /東南向き /複層ガラス /オートバス /温水洗浄便座 /床下収納 /TVモニタ付インターホン /IHクッキングヒーター /食器洗乾燥機 /ウォークインクロゼット /オール電化 /ルーフバルコニー | Price 価格 | | 23,900,000 yen 2390万円 | Floor plan 間取り | | 4LDK + S (storeroom) 4LDK+S(納戸) | Units sold 販売戸数 | | 1 units 1戸 | Total units 総戸数 | | 1 units 1戸 | Land area 土地面積 | | 250.96 sq m (75.91 tsubo) (Registration) 250.96m2(75.91坪)(登記) | Building area 建物面積 | | 108.47 sq m (32.81 tsubo) (Registration) 108.47m2(32.81坪)(登記) | Driveway burden-road 私道負担・道路 | | Nothing, Northwest 6m width 無、北西6m幅 | Completion date 完成時期(築年月) | | December 2013 2013年12月 | Address 住所 | | Yamaguchi Prefecture Yamaguchi Asada 山口県山口市朝田 | Traffic 交通 | | JR Yamaguchi Line "Otoshi" walk 14 minutes
JR Yamaguchi Line "Yahara" walk 20 minutes JR山口線「大歳」歩14分
JR山口線「矢原」歩20分
| Contact お問い合せ先 | | TEL: 083-928-8989 Please inquire as "saw SUUMO (Sumo)" TEL:083-928-8989「SUUMO(スーモ)を見た」と問い合わせください | Building coverage, floor area ratio 建ぺい率・容積率 | | 60% ・ Hundred percent 60%・100% | Time residents 入居時期 | | January 2014 will 2014年1月予定 | Land of the right form 土地の権利形態 | | Ownership 所有権 | Structure and method of construction 構造・工法 | | Wooden 2-story 木造2階建 | Construction 施工 | | (Ltd.) Emiasu (株)エミアス | Use district 用途地域 | | Unspecified 無指定 | Overview and notices その他概要・特記事項 | | Facilities: Public Water Supply, This sewage, All-electric, Building confirmation number: H25 Ken 確建 Juse under No. 0241, Parking: car space 設備:公営水道、本下水、オール電化、建築確認番号:H25建確建住セ下第0241号、駐車場:カースペース | Company profile 会社概要 | | <Seller> Yamaguchi Governor (7) No. 002210 (the Company), Yamaguchi Prefecture Building Lots and Buildings Transaction Business Association China district Real Estate Fair Trade Council member (Ltd.) Emiasu Yamaguchi branch Yubinbango753-0831 Yamaguchi Prefecture Yamaguchi Hirai 1047-10 <売主>山口県知事(7)第002210号(社)山口県宅地建物取引業協会会員 中国地区不動産公正取引協議会加盟(株)エミアス山口支店〒753-0831 山口県山口市平井1047-10 |
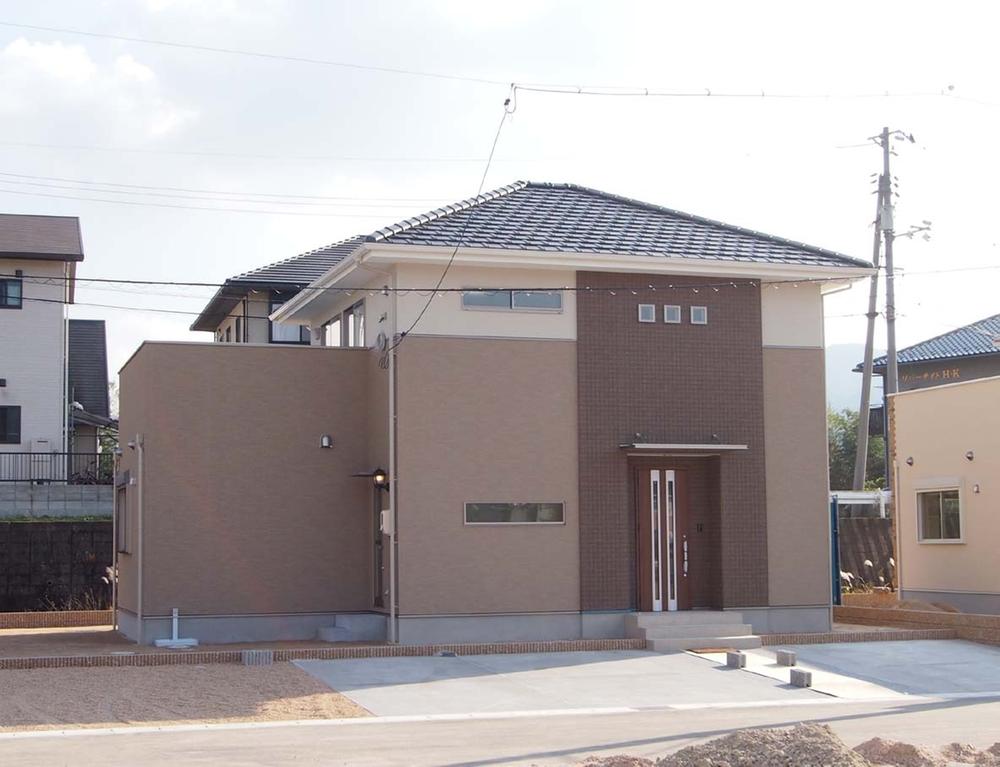 Local appearance photo
現地外観写真
Floor plan間取り図 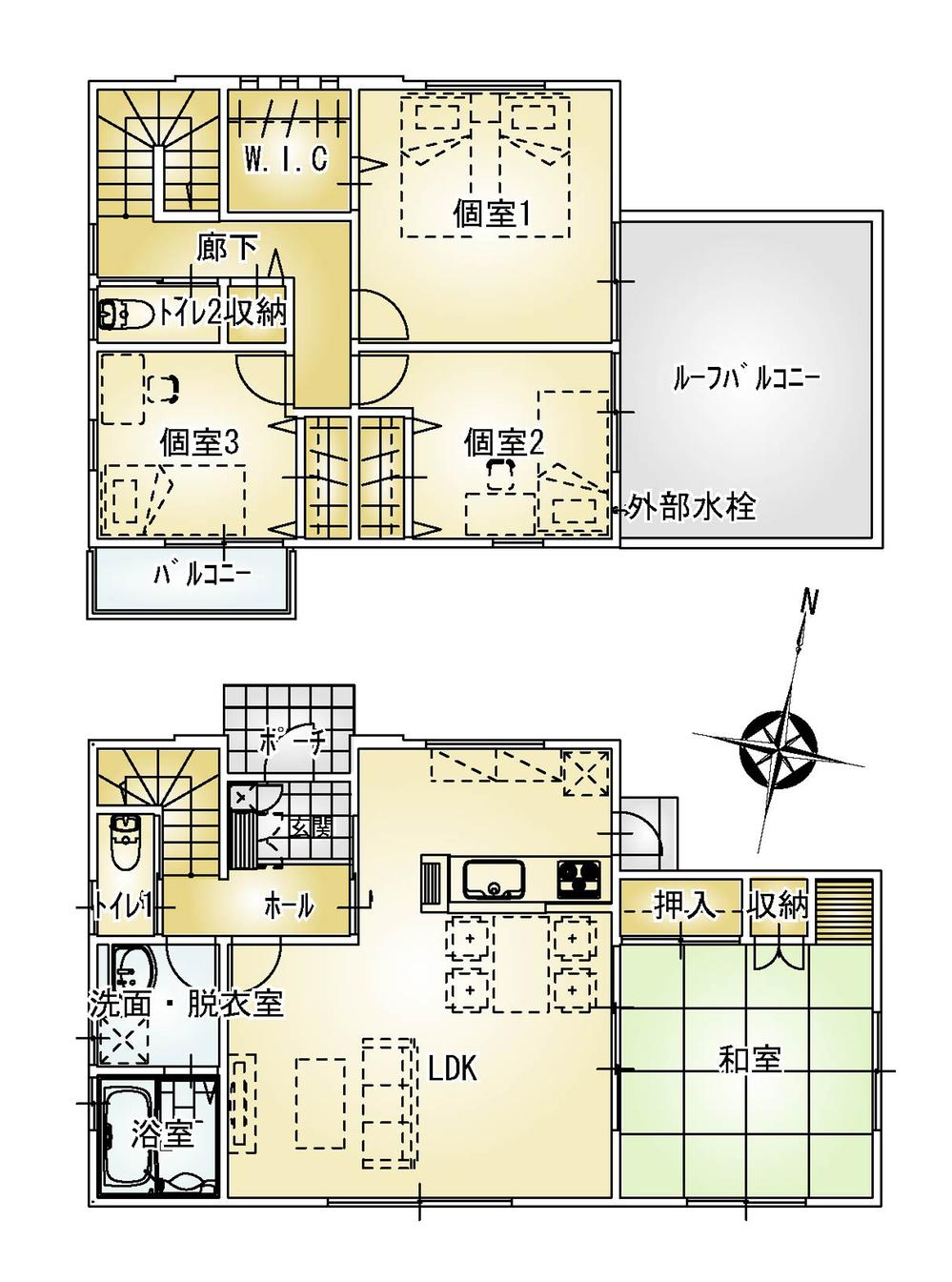 23,900,000 yen, 4LDK + S (storeroom), Land area 250.96 sq m , Building area 108.47 sq m
2390万円、4LDK+S(納戸)、土地面積250.96m2、建物面積108.47m2
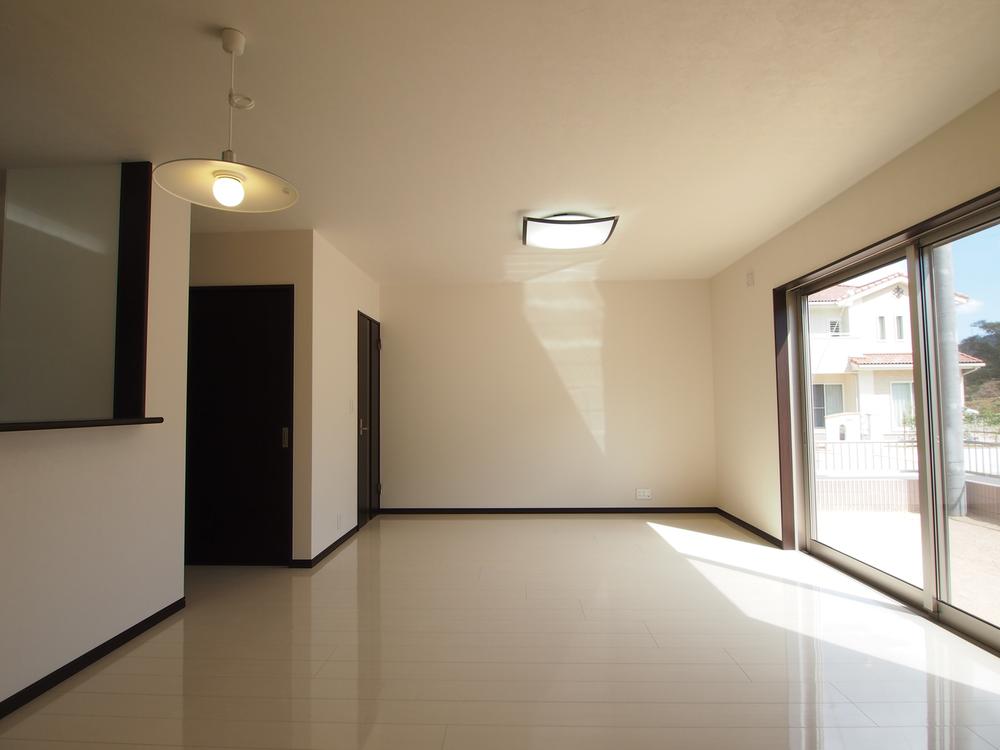 Same specifications photos (living)
同仕様写真(リビング)
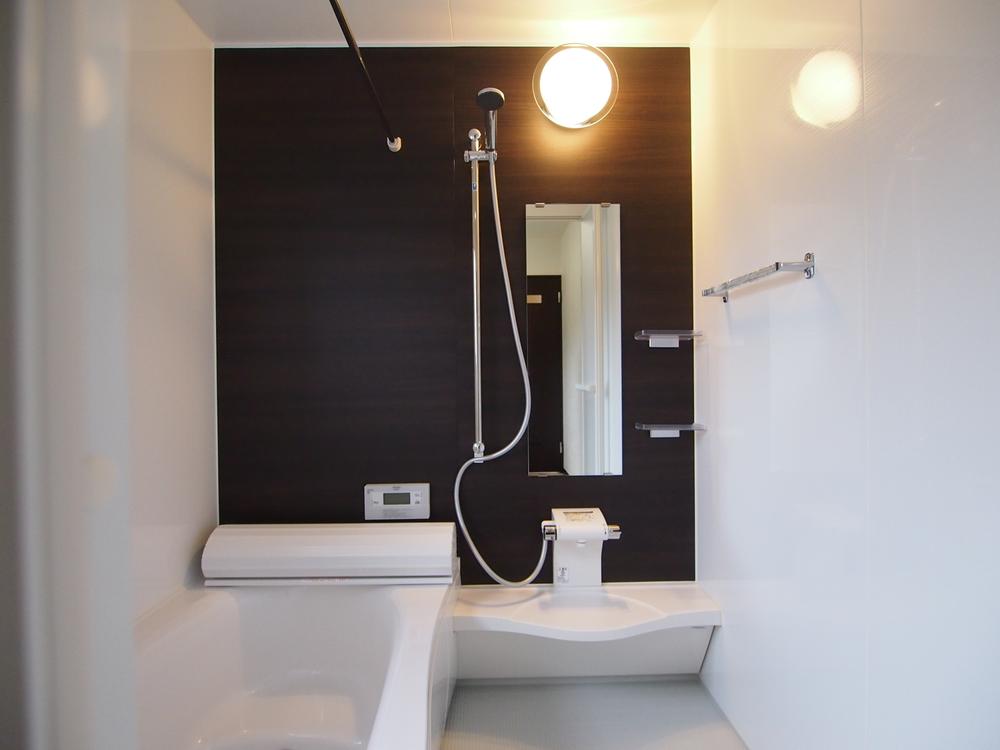 Same specifications photo (bathroom)
同仕様写真(浴室)
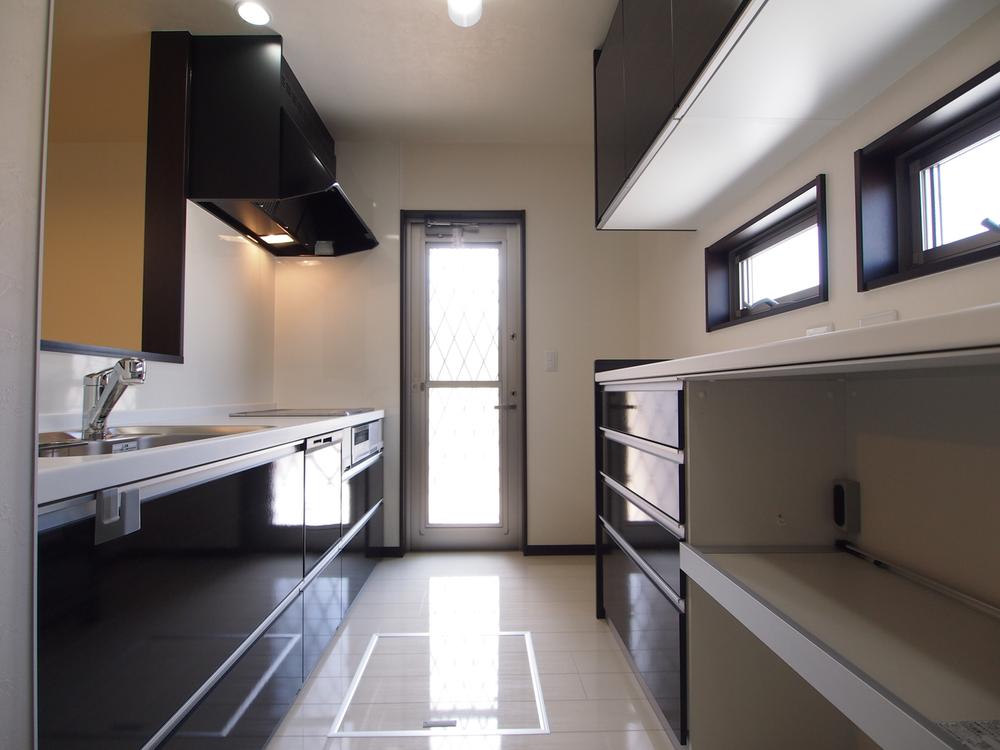 Same specifications photo (kitchen)
同仕様写真(キッチン)
Location
|






