New Homes » Koshinetsu » Yamanashi Prefecture » Central City
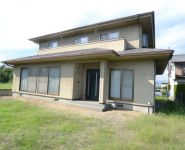 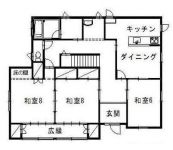
| | Yamanashi Prefecture Central City 山梨県中央市 |
| JR minobu line "Higashihanawa" walk 10 minutes JR身延線「東花輪」歩10分 |
| JR minobu line Higashi-Hanawa Station west. Outer wall and roof coating ・ Indoor part interior Chokawa ・ After house cleaning delivery. JIO property with existing homes, however insurance peace of mind. Unused properties. Life flights good! JR身延線東花輪駅西側。外壁及び屋根塗装・室内一部内装張替・ハウスクリーニング後引渡し。安心のJIO既存住宅かし保険付物件。未使用物件。生活便良好! |
| Parking three or more possible, Land more than 100 square meters, Facing south, System kitchen, Yang per good, Flat to the station, A quiet residential areaese-style room, Garden more than 10 square meters, Toilet 2 places, Bathroom 1 tsubo or more, 2-story, Double-glazing, Warm water washing toilet seat, Underfloor Storage, The window in the bathroom, Walk-in closet, All room 6 tatami mats or more, Flat terrain 駐車3台以上可、土地100坪以上、南向き、システムキッチン、陽当り良好、駅まで平坦、閑静な住宅地、和室、庭10坪以上、トイレ2ヶ所、浴室1坪以上、2階建、複層ガラス、温水洗浄便座、床下収納、浴室に窓、ウォークインクロゼット、全居室6畳以上、平坦地 |
Features pickup 特徴ピックアップ | | Parking three or more possible / Land more than 100 square meters / Facing south / System kitchen / Yang per good / Flat to the station / A quiet residential area / Japanese-style room / Garden more than 10 square meters / Toilet 2 places / Bathroom 1 tsubo or more / 2-story / Double-glazing / Warm water washing toilet seat / Underfloor Storage / The window in the bathroom / Walk-in closet / All room 6 tatami mats or more / Flat terrain 駐車3台以上可 /土地100坪以上 /南向き /システムキッチン /陽当り良好 /駅まで平坦 /閑静な住宅地 /和室 /庭10坪以上 /トイレ2ヶ所 /浴室1坪以上 /2階建 /複層ガラス /温水洗浄便座 /床下収納 /浴室に窓 /ウォークインクロゼット /全居室6畳以上 /平坦地 | Price 価格 | | 22.6 million yen 2260万円 | Floor plan 間取り | | 6DK 6DK | Units sold 販売戸数 | | 1 units 1戸 | Total units 総戸数 | | 1 units 1戸 | Land area 土地面積 | | 461.69 sq m (139.66 tsubo) (Registration) 461.69m2(139.66坪)(登記) | Building area 建物面積 | | 168.23 sq m (50.88 tsubo) (Registration) 168.23m2(50.88坪)(登記) | Driveway burden-road 私道負担・道路 | | Nothing, North 3.2m width (contact the road width 4m) 無、北3.2m幅(接道幅4m) | Completion date 完成時期(築年月) | | November 1997 1997年11月 | Address 住所 | | Yamanashi Prefecture, central city Higashihanawa 山梨県中央市東花輪 | Traffic 交通 | | JR minobu line "Higashihanawa" walk 10 minutes
JR minobu line "Koikawa" walk 18 minutes JR身延線「東花輪」歩10分
JR身延線「小井川」歩18分
| Related links 関連リンク | | [Related Sites of this company] 【この会社の関連サイト】 | Contact お問い合せ先 | | TEL: 0800-601-6251 [Toll free] mobile phone ・ Also available from PHS
Caller ID is not notified
Please contact the "saw SUUMO (Sumo)"
If it does not lead, If the real estate company TEL:0800-601-6251【通話料無料】携帯電話・PHSからもご利用いただけます
発信者番号は通知されません
「SUUMO(スーモ)を見た」と問い合わせください
つながらない方、不動産会社の方は
| Building coverage, floor area ratio 建ぺい率・容積率 | | 60% ・ 200% 60%・200% | Time residents 入居時期 | | Consultation 相談 | Land of the right form 土地の権利形態 | | Ownership 所有権 | Structure and method of construction 構造・工法 | | Wooden 2-story (framing method) 木造2階建(軸組工法) | Construction 施工 | | (Ltd.) Morizou (株)もりぞう | Use district 用途地域 | | One dwelling 1種住居 | Other limitations その他制限事項 | | Setback: upon セットバック:要 | Overview and notices その他概要・特記事項 | | Facilities: Public Water Supply, This sewage, Individual LPG, Parking: car space 設備:公営水道、本下水、個別LPG、駐車場:カースペース | Company profile 会社概要 | | <Mediation> Yamanashi Governor (7) No. 001284 (Ltd.) STK Showa-dori branch Yubinbango400-0043 Kofu, Yamanashi Prefecture empress dowager 3-12-24 <仲介>山梨県知事(7)第001284号(株)エスティケイ昭和通り支店〒400-0043 山梨県甲府市国母3-12-24 |
Local appearance photo現地外観写真 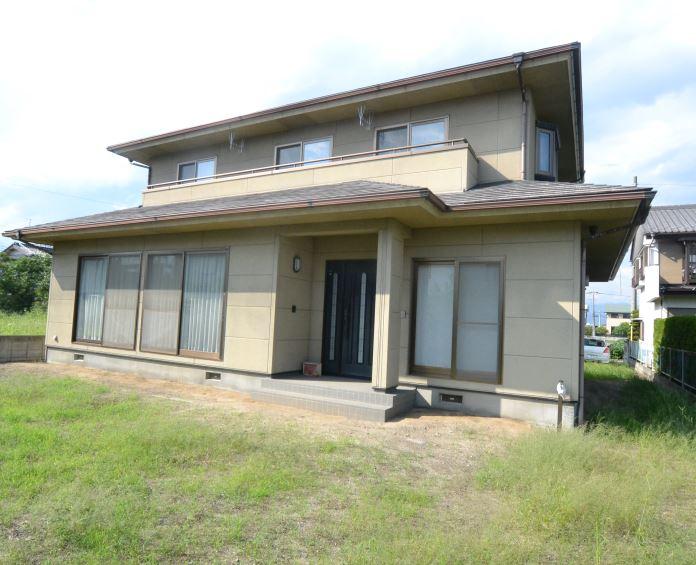 ○ and site does not exceed 100 square meters sunny is. ○ outer wall ・ You delivery to the roof paint
○敷地が100坪を超えていて日当たり良好 です。○外壁・屋根塗装をしてお引渡しします
Floor plan間取り図 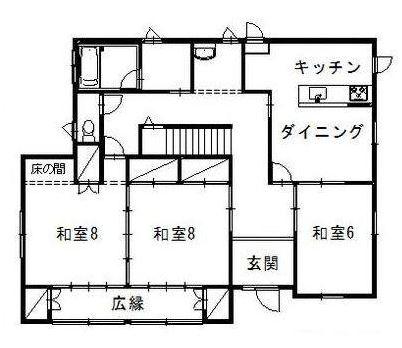 22.6 million yen, 6DK, Land area 461.69 sq m , The model house of building area 168.23 sq m at that time was as construction
2260万円、6DK、土地面積461.69m2、建物面積168.23m2 当時のモデルハウスをそのまま施工しました
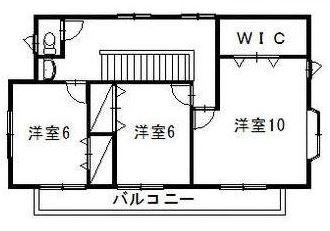 22.6 million yen, 6DK, Land area 461.69 sq m , Day is good on the south-facing can have in building area 168.23 sq m anywhere in the room
2260万円、6DK、土地面積461.69m2、建物面積168.23m2 どこの部屋にいても南向きで日当たりが良いです
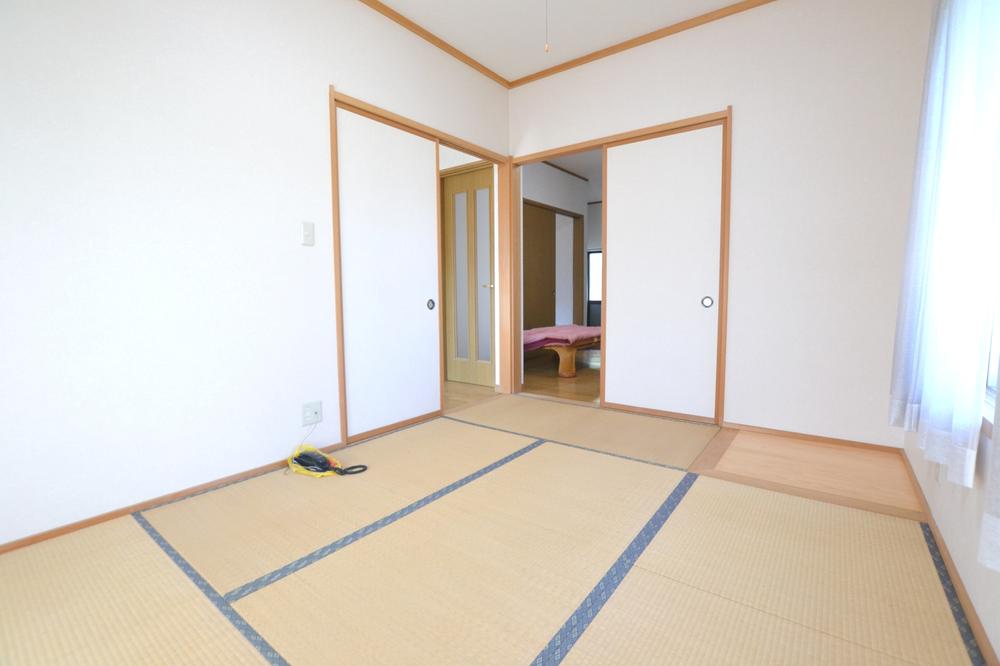 Living
リビング
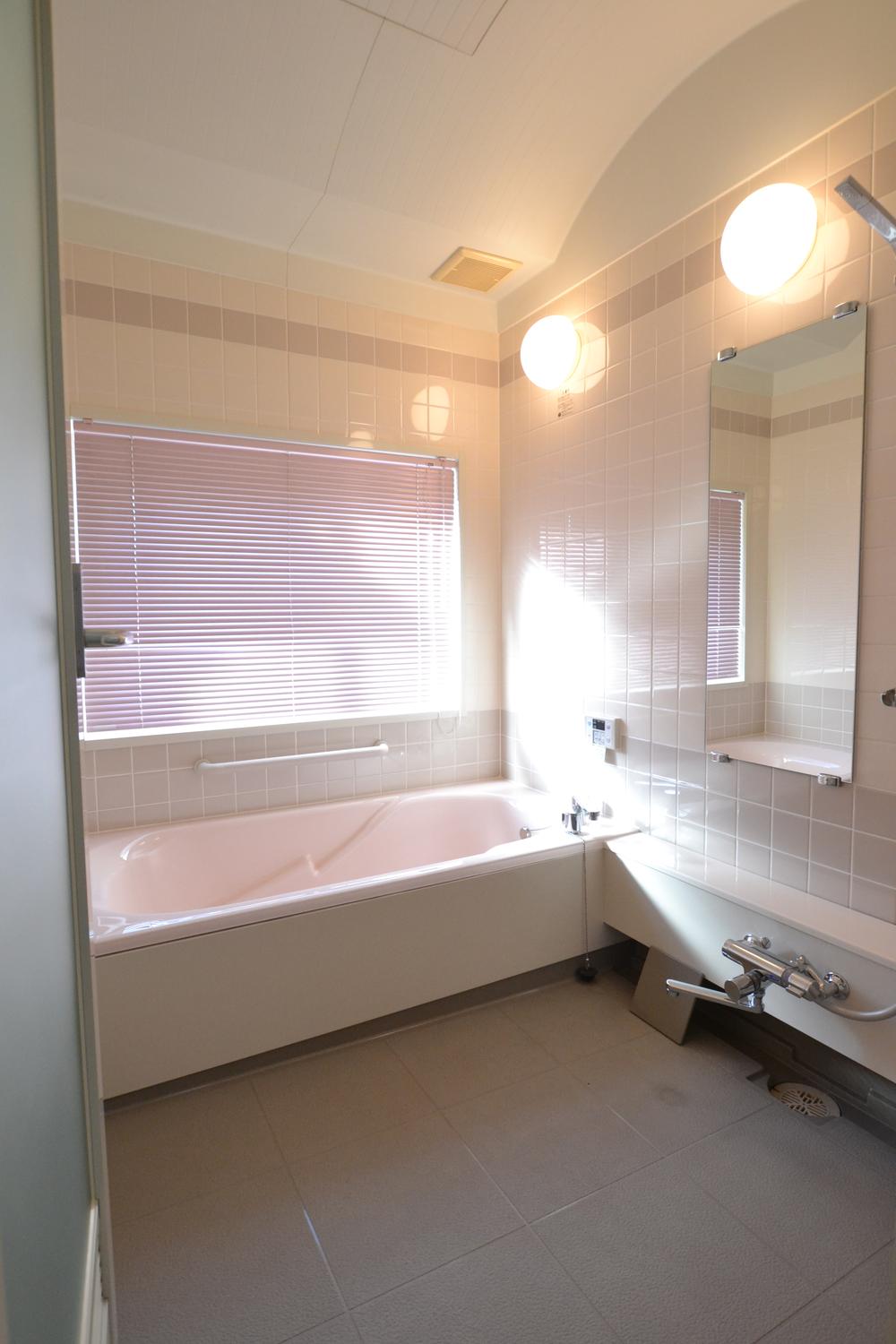 Bathroom
浴室
Kitchenキッチン 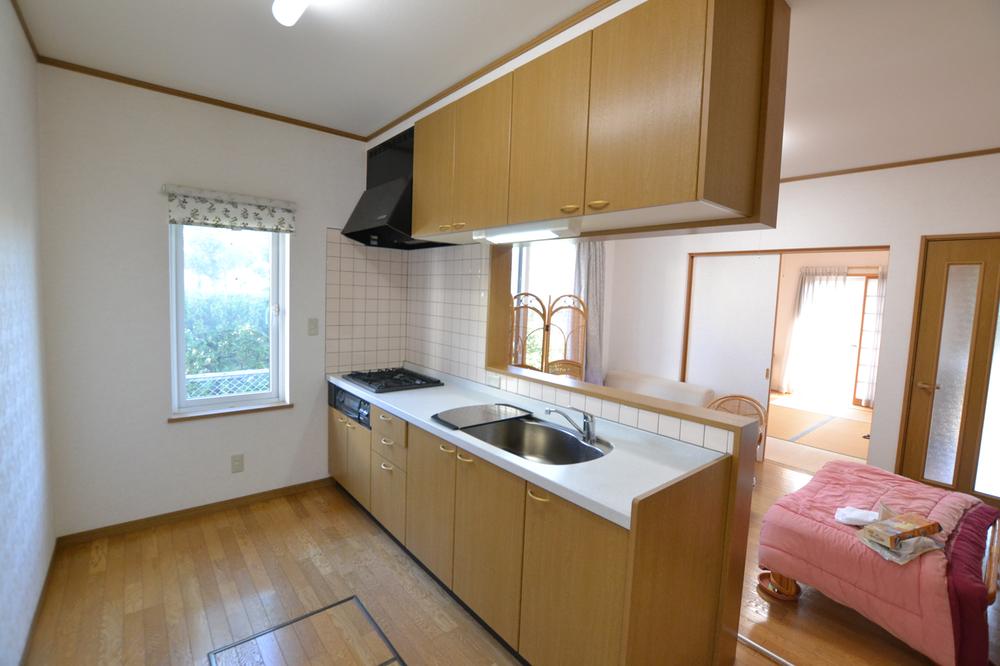 Since it is a face-to-face kitchen you can cook while watching the situation of children.
対面式キッチンですのでお子様の様子を見ながら料理ができます。
Non-living roomリビング以外の居室 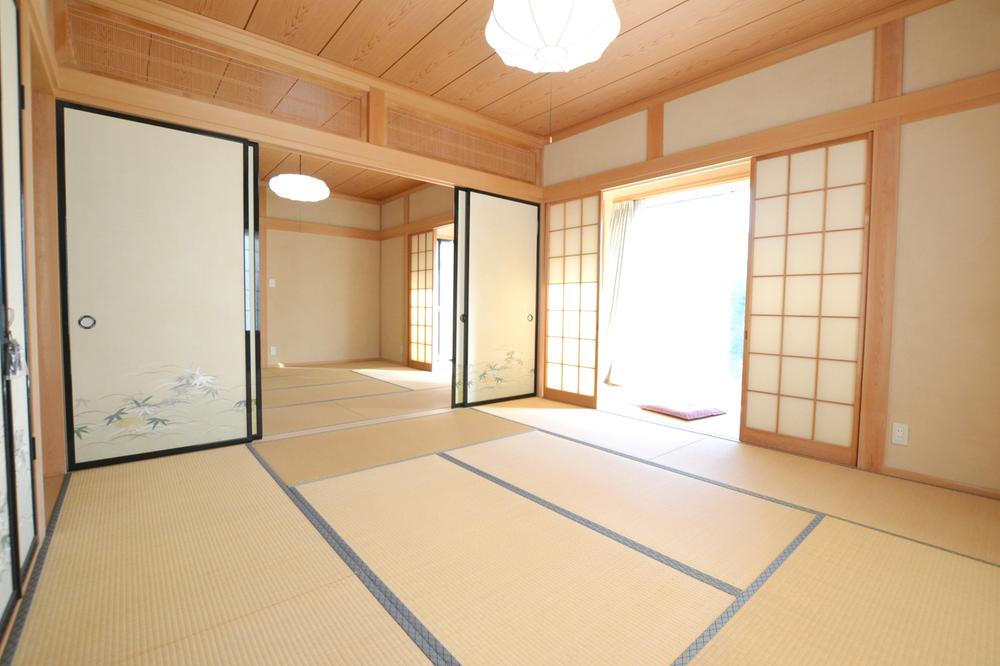 Since the first floor of a Japanese-style room is between 2, It can also correspond to the visitor's
1階の和室は2間あるので、来客者にも対応できます
Entrance玄関 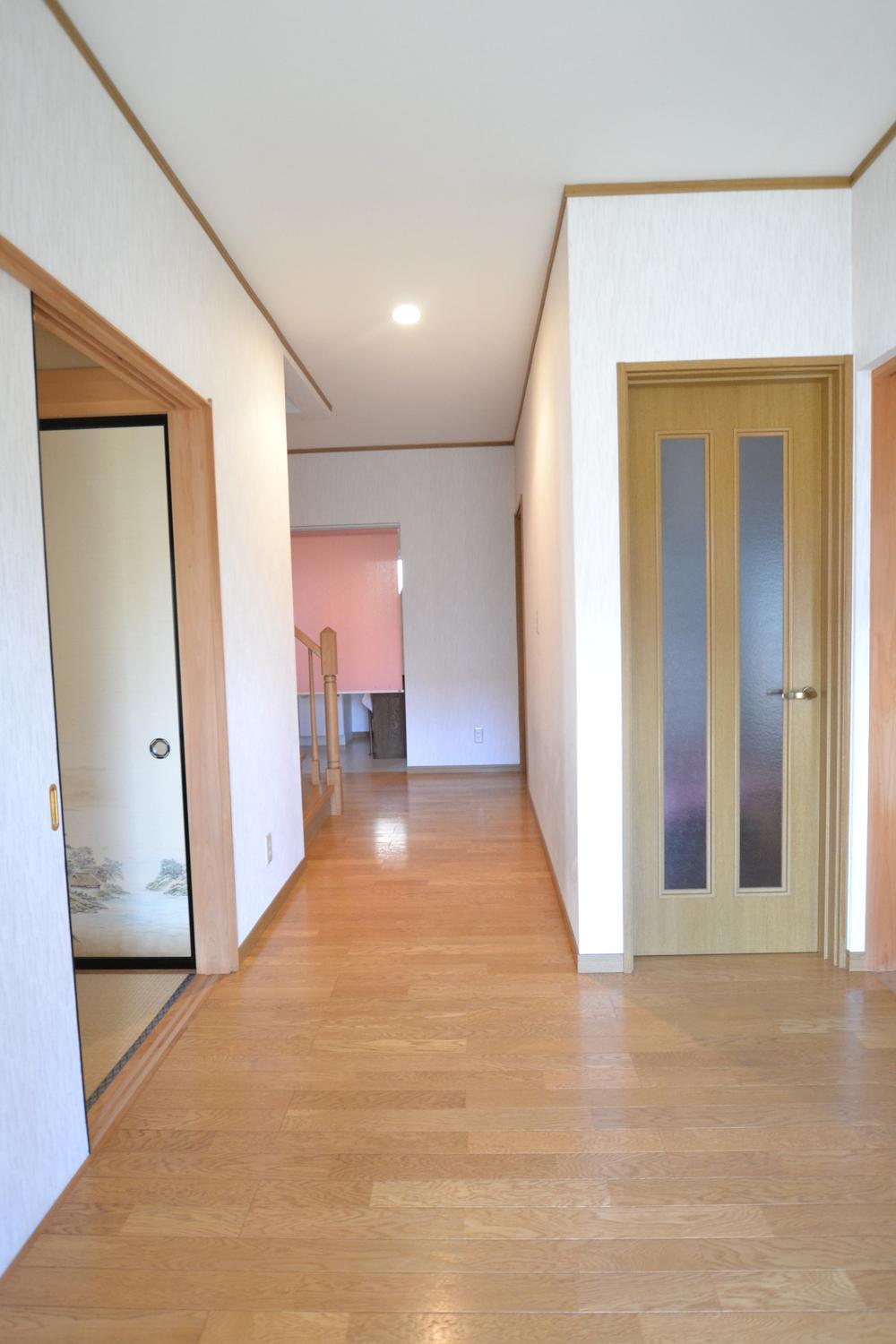 It is the entrance with a spacious hallway
広々とした廊下のある玄関です
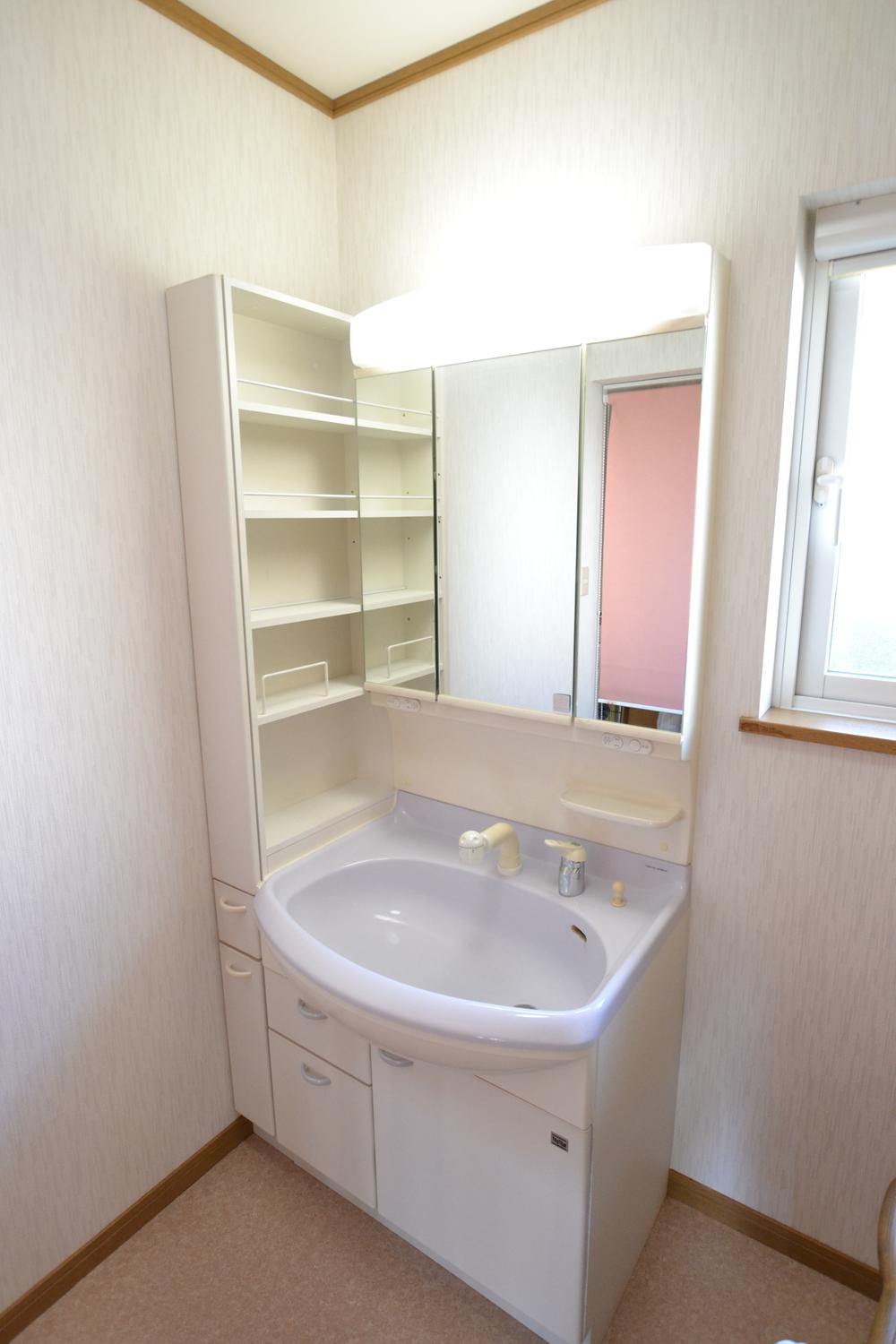 Wash basin, toilet
洗面台・洗面所
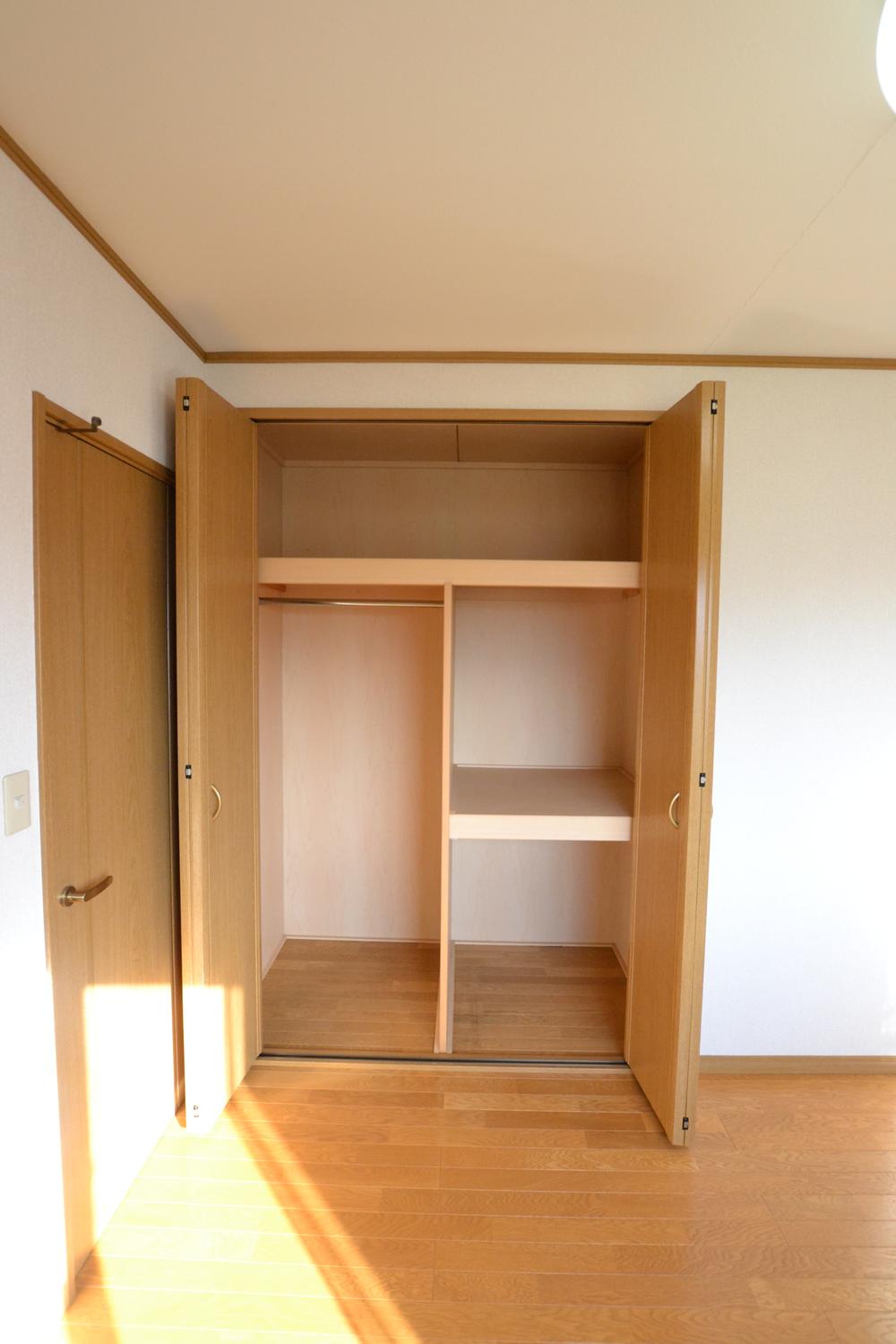 Receipt
収納
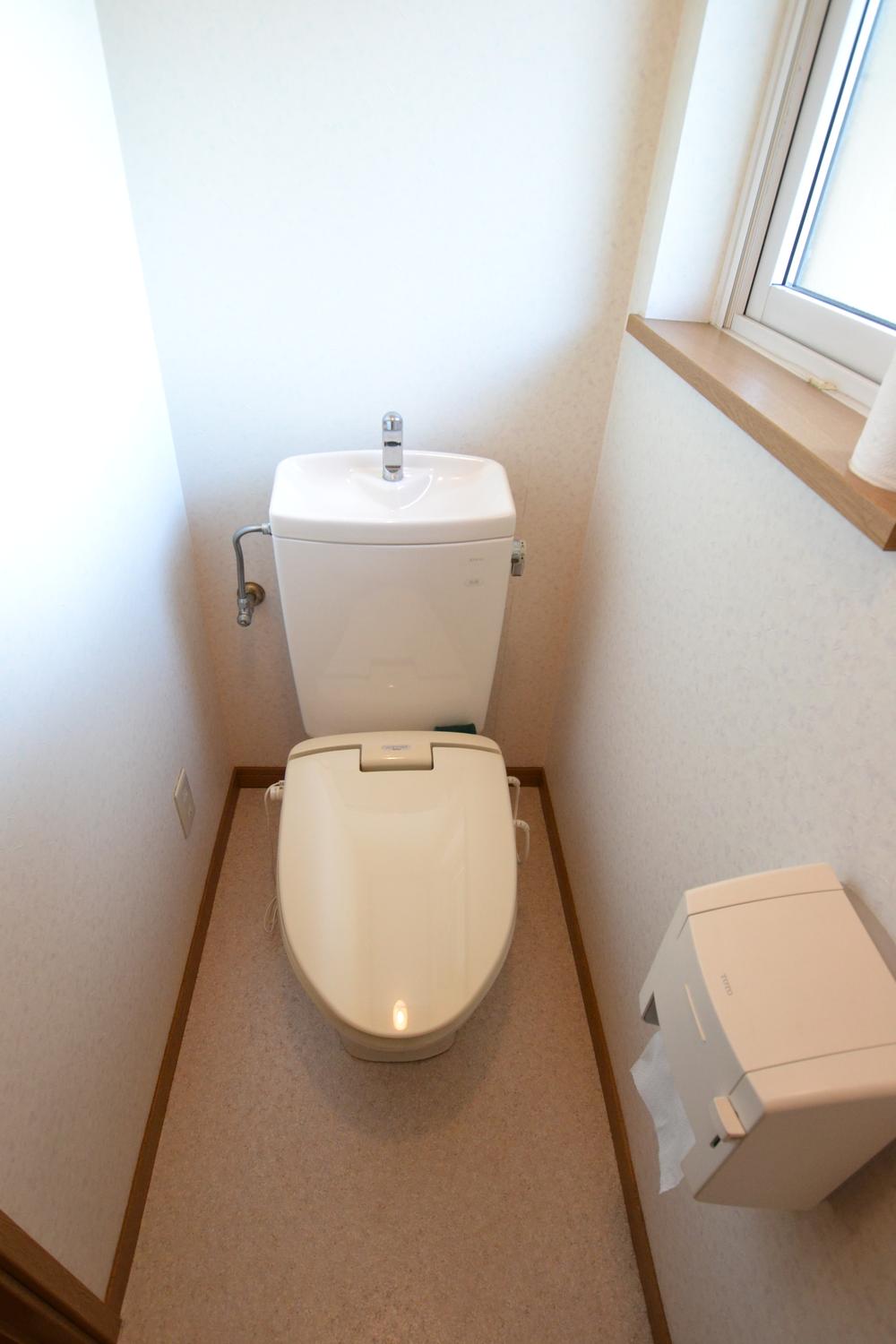 Toilet
トイレ
Primary school小学校 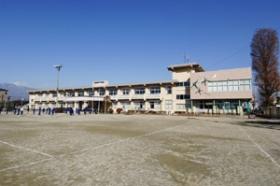 676m to the center Municipal Tatomi Elementary School
中央市立田富小学校まで676m
Non-living roomリビング以外の居室 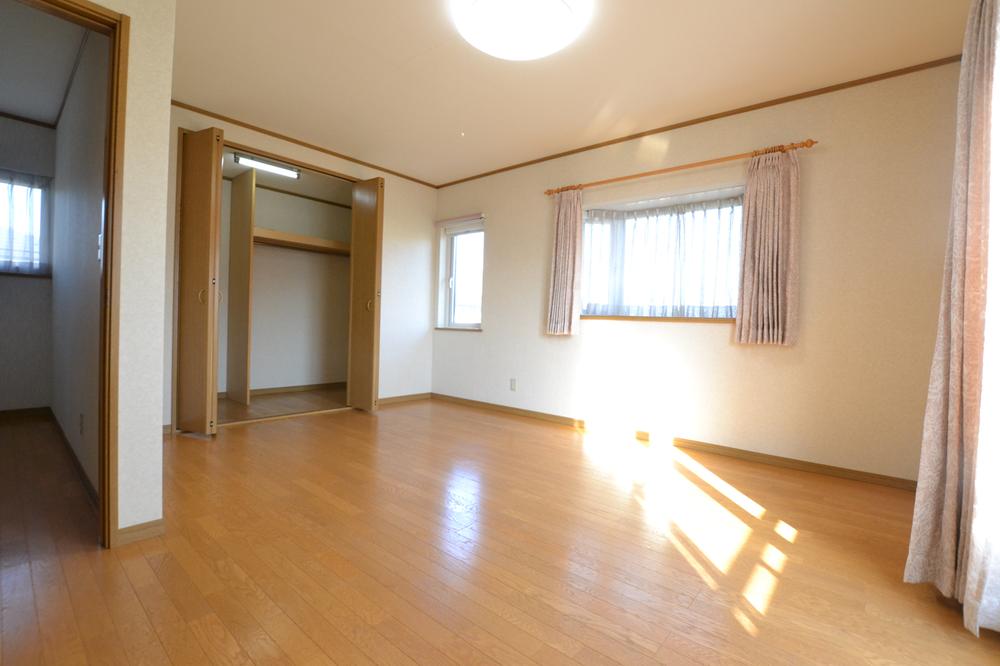 Since the room is there is a housed in each room, Convenient
居室は各部屋に収納があるので、便利です
Entrance玄関 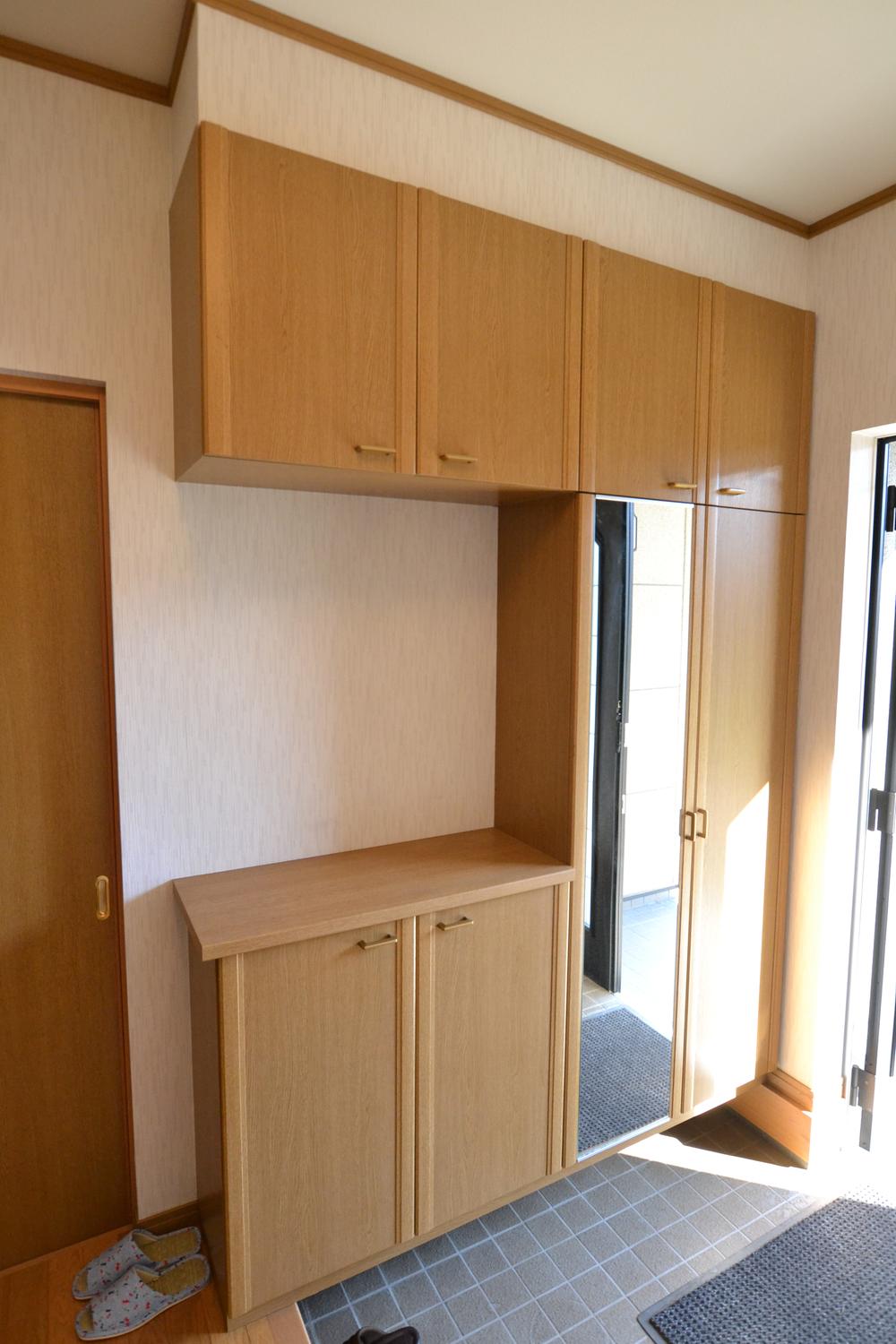 A storage capacity is shaped storage of co
収納力のあるコの字収納です
Junior high school中学校 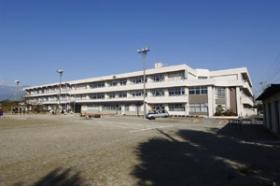 435m to the center Municipal Tatomi junior high school
中央市立田富中学校まで435m
Supermarketスーパー 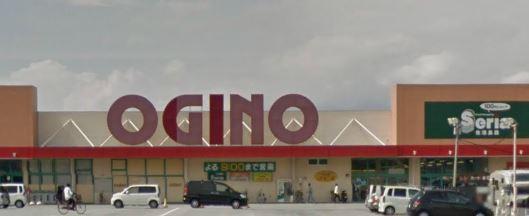 Ogino until Tatomi shop 846m
オギノ田富店まで846m
Convenience storeコンビニ 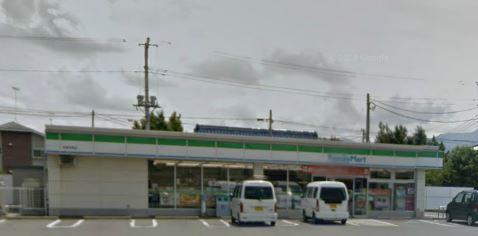 FamilyMart Tatomi 650m to Fuse shop
ファミリーマート田富布施店まで650m
Drug storeドラッグストア 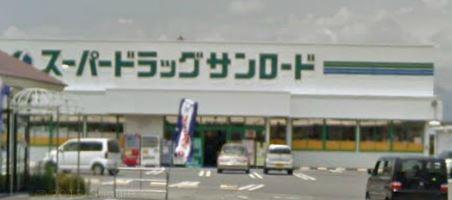 Medicine 449m to the Sun Road Tatomi shop
クスリのサンロード田富店まで449m
Post office郵便局 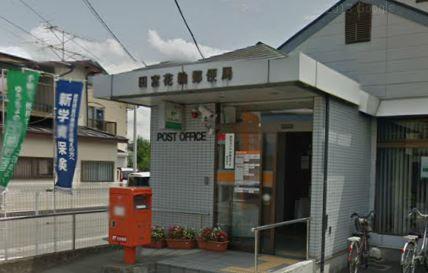 272m until Tatomi wreath post office
田富花輪郵便局まで272m
Bank銀行 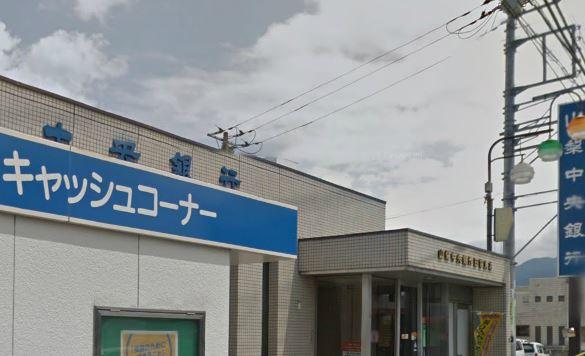 Yamanashi Chuo Bank Tatomi to the branch 257m
山梨中央銀行田富支店まで257m
Location
|





















