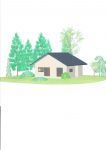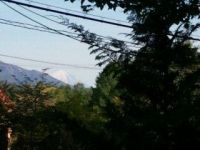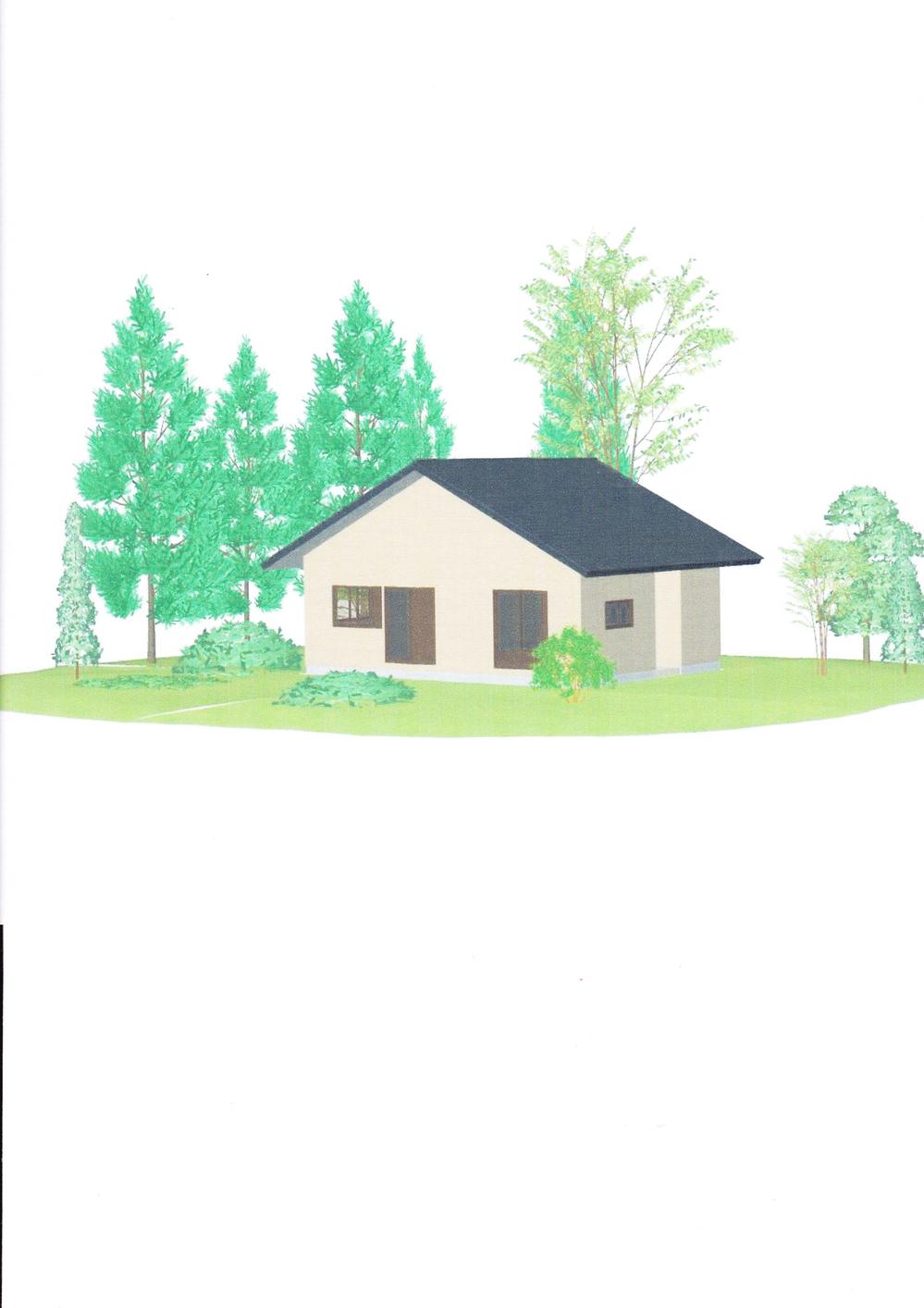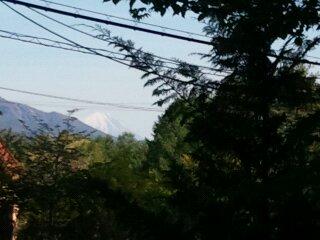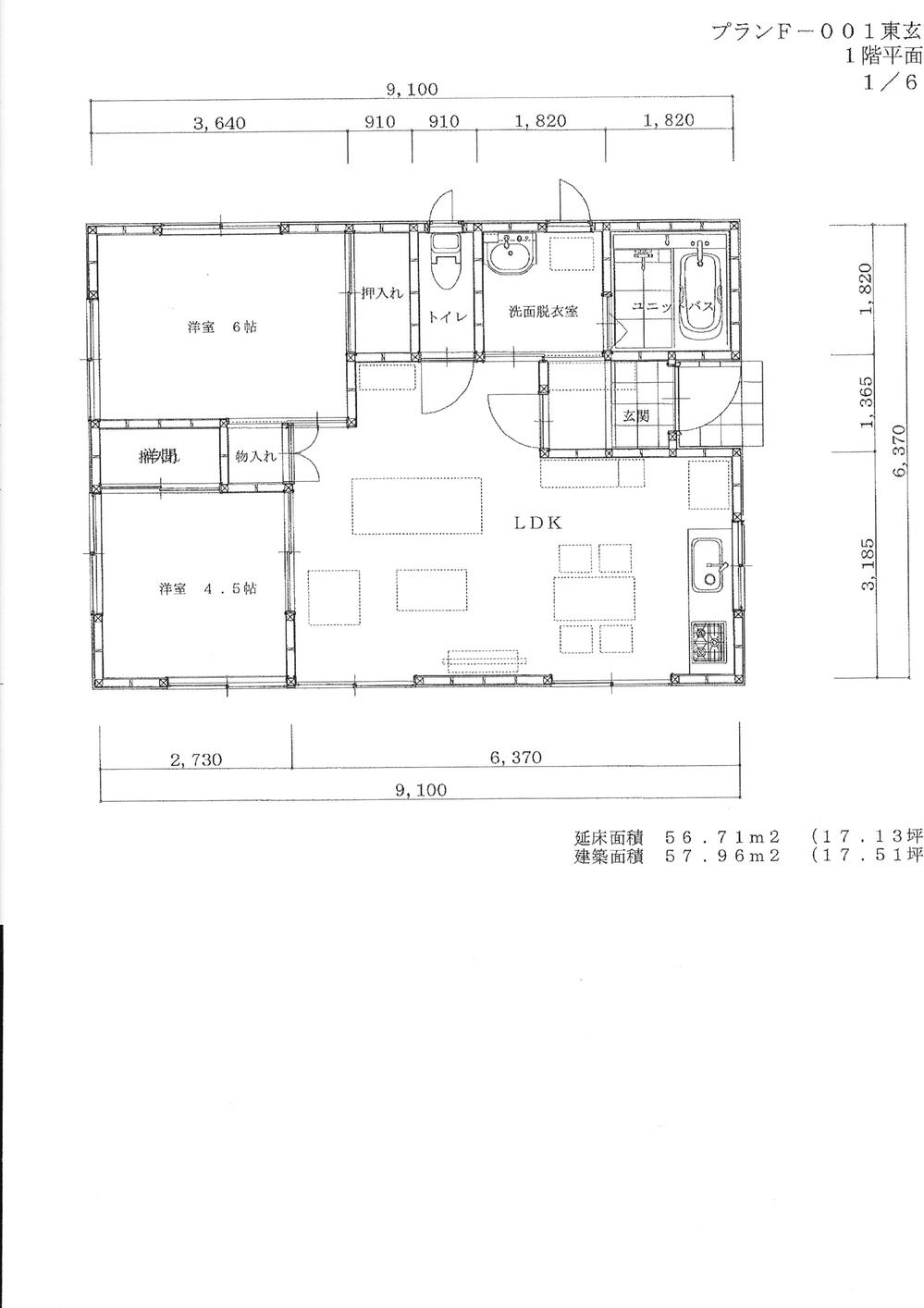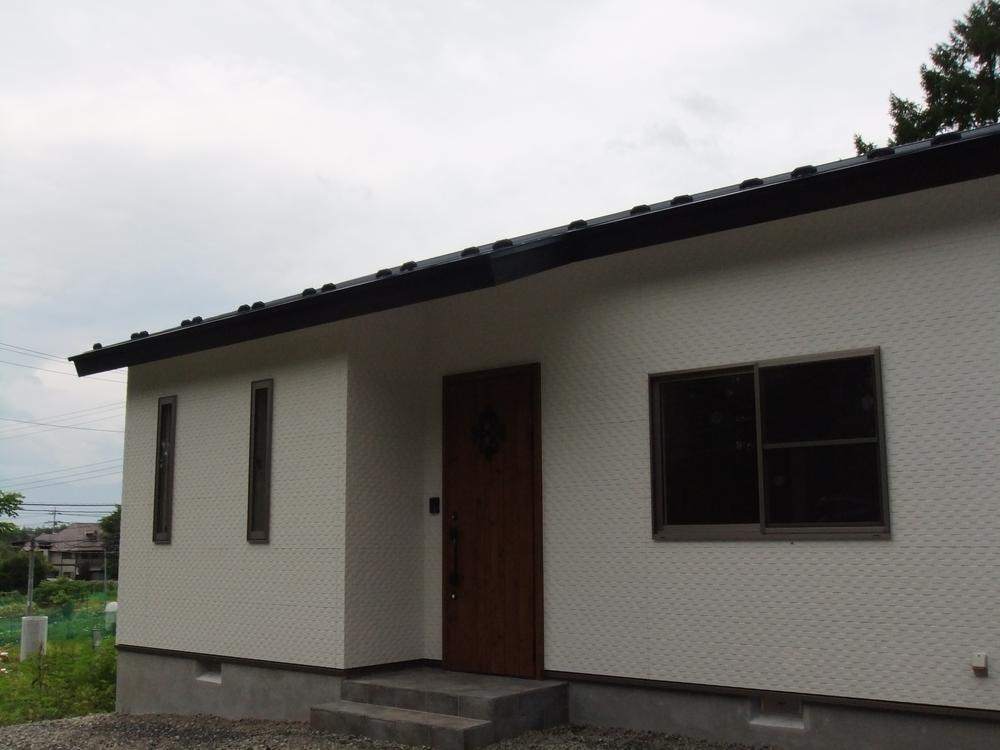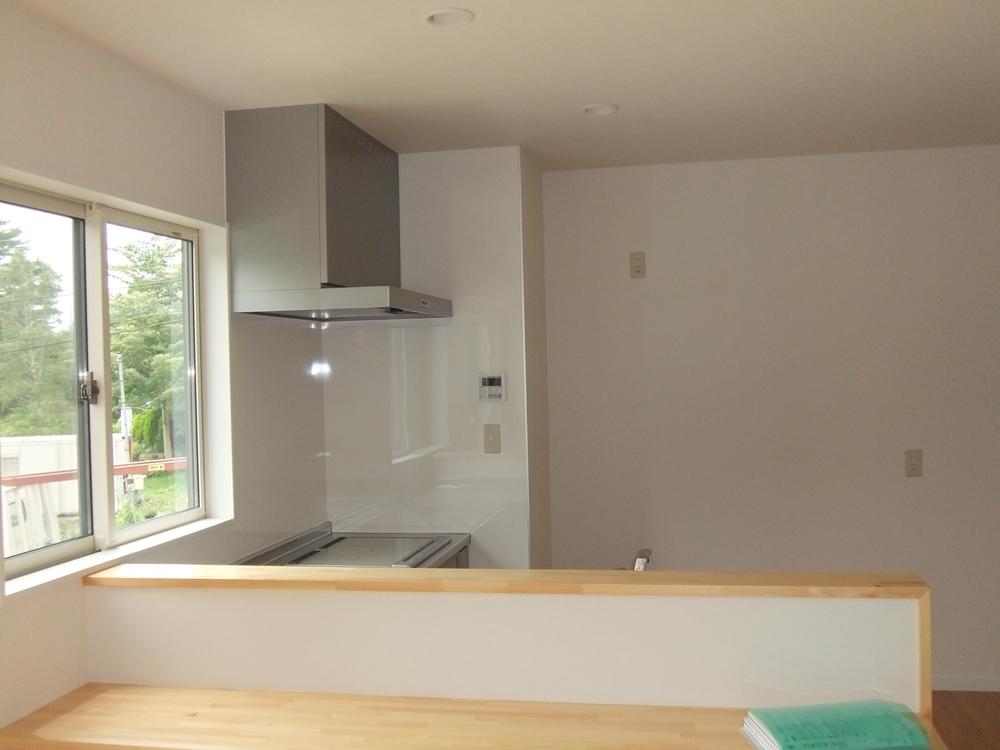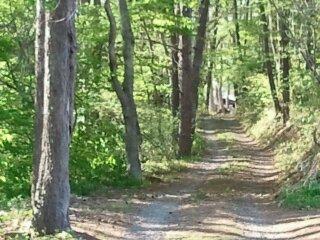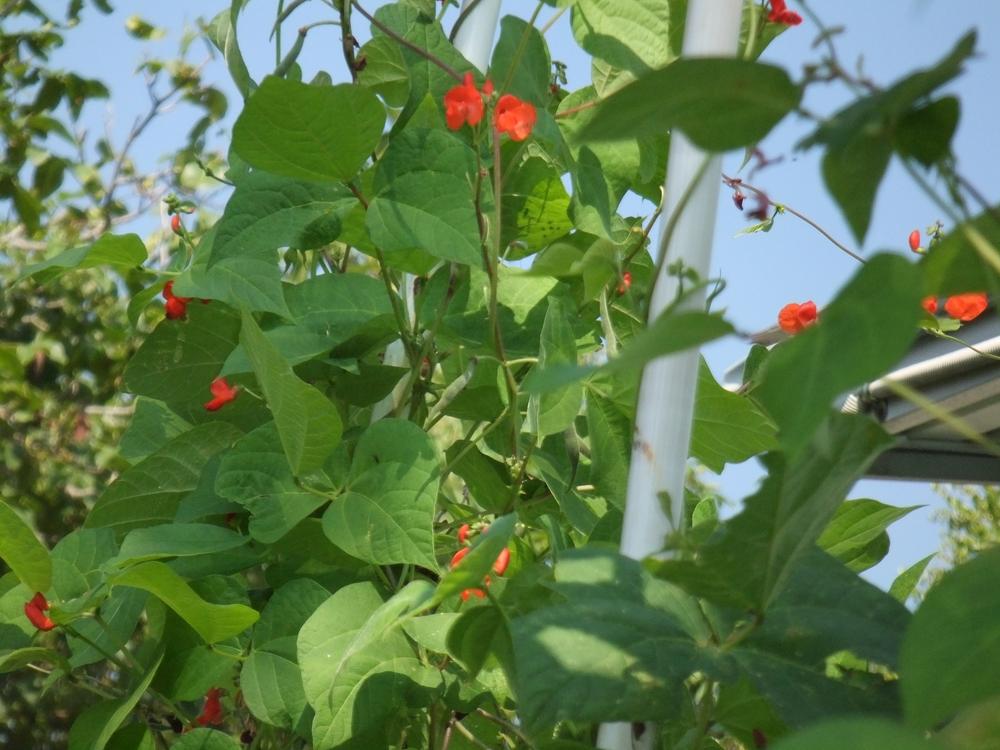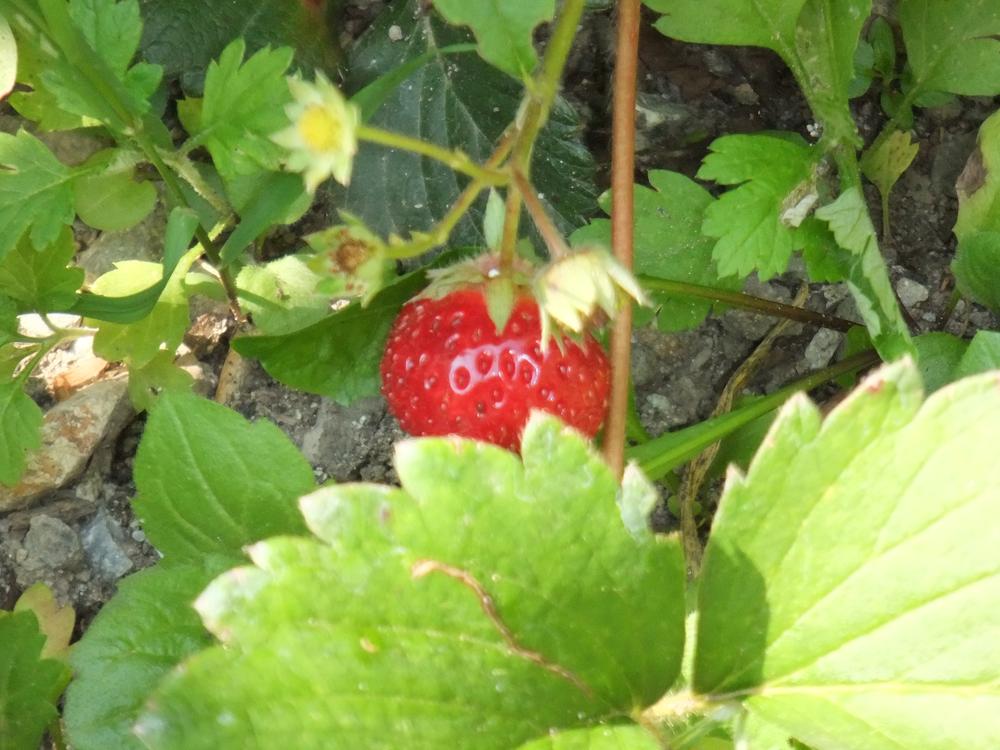|
|
Yamanashi Prefecture Hokuto
山梨県北杜市
|
|
JR Koumi Line "Kiyosato" walk 26 minutes
JR小海線「清里」歩26分
|
|
See the mountain, Summer resort, Land more than 100 square meters, Facing south, Located on a hill, Year Available, Parking three or more possible, It is close to ski resorts, It is close to golf course
山が見える、避暑地、土地100坪以上、南向き、高台に立地、年内入居可、駐車3台以上可、スキー場が近い、ゴルフ場が近い
|
|
With home garden 40 sq m (agriculture guidance with 4 months).
家庭菜園40m2付(農業指導4カ月付)。
|
Features pickup 特徴ピックアップ | | Year Available / Parking three or more possible / Land more than 100 square meters / See the mountain / It is close to ski resorts / It is close to golf course / Summer resort / Facing south / Located on a hill 年内入居可 /駐車3台以上可 /土地100坪以上 /山が見える /スキー場が近い /ゴルフ場が近い /避暑地 /南向き /高台に立地 |
Price 価格 | | 14.8 million yen 1480万円 |
Floor plan 間取り | | 2LDK 2LDK |
Units sold 販売戸数 | | 1 units 1戸 |
Total units 総戸数 | | 1 units 1戸 |
Land area 土地面積 | | 830 sq m (251.07 tsubo) (Registration) 830m2(251.07坪)(登記) |
Building area 建物面積 | | 56.71 sq m (17.15 tsubo) (measured) 56.71m2(17.15坪)(実測) |
Driveway burden-road 私道負担・道路 | | Nothing, East 2.5m width (contact the road width 17m), West 2m width (contact the road width 18m) 無、東2.5m幅(接道幅17m)、西2m幅(接道幅18m) |
Completion date 完成時期(築年月) | | 4 months after the contract 契約後4ヶ月 |
Address 住所 | | Yamanashi Prefecture Hokuto Takane-cho Kiyosato 山梨県北杜市高根町清里 |
Traffic 交通 | | JR Koumi Line "Kiyosato" walk 26 minutes JR小海線「清里」歩26分
|
Person in charge 担当者より | | Rep Nezu St. 担当者根津 聖 |
Contact お問い合せ先 | | Azusa Real Estate TEL: 0800-602-4469 [Toll free] mobile phone ・ Also available from PHS
Caller ID is not notified
Please contact the "saw SUUMO (Sumo)"
If it does not lead, If the real estate company アズサ不動産TEL:0800-602-4469【通話料無料】携帯電話・PHSからもご利用いただけます
発信者番号は通知されません
「SUUMO(スーモ)を見た」と問い合わせください
つながらない方、不動産会社の方は
|
Building coverage, floor area ratio 建ぺい率・容積率 | | 40% ・ Hundred percent 40%・100% |
Time residents 入居時期 | | 4 months after the contract 契約後4ヶ月 |
Land of the right form 土地の権利形態 | | Ownership 所有権 |
Structure and method of construction 構造・工法 | | Wooden 1-storied (framing method) 木造1階建(軸組工法) |
Use district 用途地域 | | City planning area outside, Unspecified 都市計画区域外、無指定 |
Other limitations その他制限事項 | | Landscape district, With building conditions, Hokuto landscape ordinance 景観地区、建築条件付き、北杜市景観条例 |
Overview and notices その他概要・特記事項 | | Contact: Nezu St., Facilities: Public Water Supply, This sewage, Individual LPG, Building confirmation number: 201307, Parking: car space 担当者:根津 聖、設備:公営水道、本下水、個別LPG、建築確認番号:201307、駐車場:カースペース |
Company profile 会社概要 | | <Mediation> Yamanashi Governor (1) the first 002,269 No. Azusa real estate Yubinbango407-0301 Yamanashi Prefecture Hokuto Takane-cho Kiyosato 3545-217 <仲介>山梨県知事(1)第002269号アズサ不動産〒407-0301 山梨県北杜市高根町清里3545-217 |
