New Homes » Koshinetsu » Yamanashi Prefecture » Kofu
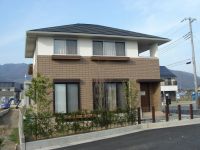 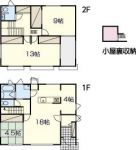
| | Kofu, Yamanashi Prefecture 山梨県甲府市 |
| JR Chuo Line "Sakaori" walk 23 minutes JR中央線「酒折」歩23分 |
| Living next to the family library can be colorfully used as a housekeeping room of learning space and the wife of the child! Eco specifications of the solar power generation system 3.04kW equipped! リビング横のファミリーライブラリーはお子様の学習スペースや奥様の家事部屋として多彩に活用できます!太陽光発電システム3.04kW搭載のエコ仕様! |
| ● new products GENIUS Vi ● You Shinoge the rain in the ceiling height of up to 2.7m ● inner balcony ● 2.25 tatami closet, 2 tatami attic storage, Each room with storage ●新商品GENIUS Vi●天井高最大2.7m●インナーバルコニーで雨をしのげます●2.25畳のクローゼット、2畳の屋根裏収納、各居室収納付き |
Features pickup 特徴ピックアップ | | Construction housing performance with evaluation / Measures to conserve energy / Solar power system / Airtight high insulated houses / Vibration Control ・ Seismic isolation ・ Earthquake resistant / Parking two Allowed / Immediate Available / Land 50 square meters or more / LDK18 tatami mats or more / See the mountain / Super close / It is close to the city / Facing south / System kitchen / Bathroom Dryer / Yang per good / All room storage / Flat to the station / A quiet residential area / Around traffic fewer / Or more before road 6m / Japanese-style room / garden / Face-to-face kitchen / Security enhancement / Wide balcony / 3 face lighting / Barrier-free / Toilet 2 places / Bathroom 1 tsubo or more / 2-story / Otobasu / Warm water washing toilet seat / TV with bathroom / Nantei / Underfloor Storage / The window in the bathroom / TV monitor interphone / High-function toilet / Urban neighborhood / Ventilation good / Good view / IH cooking heater / Dish washing dryer / Walk-in closet / Or more ceiling height 2.5m / All-electric / BS ・ CS ・ CATV / Attic storage 建設住宅性能評価付 /省エネルギー対策 /太陽光発電システム /高気密高断熱住宅 /制震・免震・耐震 /駐車2台可 /即入居可 /土地50坪以上 /LDK18畳以上 /山が見える /スーパーが近い /市街地が近い /南向き /システムキッチン /浴室乾燥機 /陽当り良好 /全居室収納 /駅まで平坦 /閑静な住宅地 /周辺交通量少なめ /前道6m以上 /和室 /庭 /対面式キッチン /セキュリティ充実 /ワイドバルコニー /3面採光 /バリアフリー /トイレ2ヶ所 /浴室1坪以上 /2階建 /オートバス /温水洗浄便座 /TV付浴室 /南庭 /床下収納 /浴室に窓 /TVモニタ付インターホン /高機能トイレ /都市近郊 /通風良好 /眺望良好 /IHクッキングヒーター /食器洗乾燥機 /ウォークインクロゼット /天井高2.5m以上 /オール電化 /BS・CS・CATV /屋根裏収納 | Event information イベント情報 | | Local sales Association (please make a reservation beforehand) schedule / During the public time / 10:00 ~ 17:00 現地販売会(事前に必ず予約してください)日程/公開中時間/10:00 ~ 17:00 | Price 価格 | | 39 million yen 3900万円 | Floor plan 間取り | | 4LDK 4LDK | Units sold 販売戸数 | | 1 units 1戸 | Total units 総戸数 | | 1 units 1戸 | Land area 土地面積 | | 177.4 sq m (53.66 tsubo) (Registration) 177.4m2(53.66坪)(登記) | Building area 建物面積 | | 130.83 sq m (39.57 tsubo) (Registration) 130.83m2(39.57坪)(登記) | Driveway burden-road 私道負担・道路 | | Nothing, East 6m width 無、東6m幅 | Completion date 完成時期(築年月) | | September 2012 2012年9月 | Address 住所 | | Kofu, Yamanashi Prefecture Kunidama cho 725-12 山梨県甲府市国玉町725-12 | Traffic 交通 | | JR Chuo Line "Sakaori" walk 23 minutes
Yamanashi traffic "ball various elementary school" walk 4 minutes JR中央線「酒折」歩23分
山梨交通「玉諸小学校」歩4分 | Related links 関連リンク | | [Related Sites of this company] 【この会社の関連サイト】 | Contact お問い合せ先 | | TEL: 0800-805-3504 [Toll free] mobile phone ・ Also available from PHS
Caller ID is not notified
Please contact the "saw SUUMO (Sumo)"
If it does not lead, If the real estate company TEL:0800-805-3504【通話料無料】携帯電話・PHSからもご利用いただけます
発信者番号は通知されません
「SUUMO(スーモ)を見た」と問い合わせください
つながらない方、不動産会社の方は
| Expenses 諸費用 | | Water admission fee: 98,500 yen / Bulk 水道加入金:9万8500円/一括 | Building coverage, floor area ratio 建ぺい率・容積率 | | 60% ・ 200% 60%・200% | Time residents 入居時期 | | Immediate available 即入居可 | Land of the right form 土地の権利形態 | | Ownership 所有権 | Structure and method of construction 構造・工法 | | Wooden 2-story (panel method) 木造2階建(パネル工法) | Construction 施工 | | Misawa Homes Koshin Co., Ltd. ミサワホーム甲信(株) | Use district 用途地域 | | One middle and high 1種中高 | Overview and notices その他概要・特記事項 | | Facilities: Public Water Supply, Individual septic tank, Parking: car space 設備:公営水道、個別浄化槽、駐車場:カースペース | Company profile 会社概要 | | <Seller> Minister of Land, Infrastructure and Transport (1) the first 008,196 No. Misawa Homes Koshin Co., Ltd. Yamanashi branch Yubinbango400-0043 Kofu, Yamanashi Prefecture empress dowager 7-9-1 <売主>国土交通大臣(1)第008196号ミサワホーム甲信(株)山梨支社〒400-0043 山梨県甲府市国母7-9-1 |
Local appearance photo現地外観写真 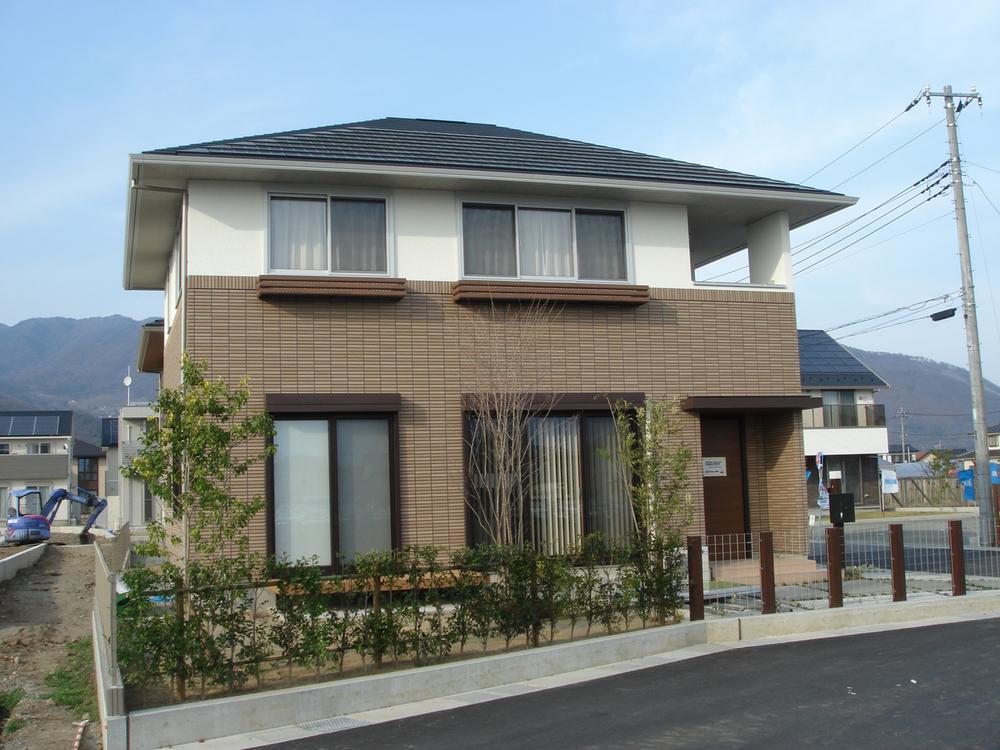 Sunny
日当たり良好
Floor plan間取り図 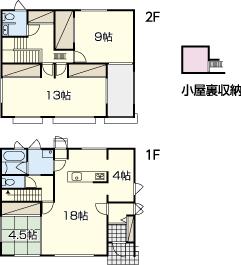 39 million yen, 4LDK, Land area 177.4 sq m , Building area 130.83 sq m 1.2 floor
3900万円、4LDK、土地面積177.4m2、建物面積130.83m2 1.2階
Livingリビング 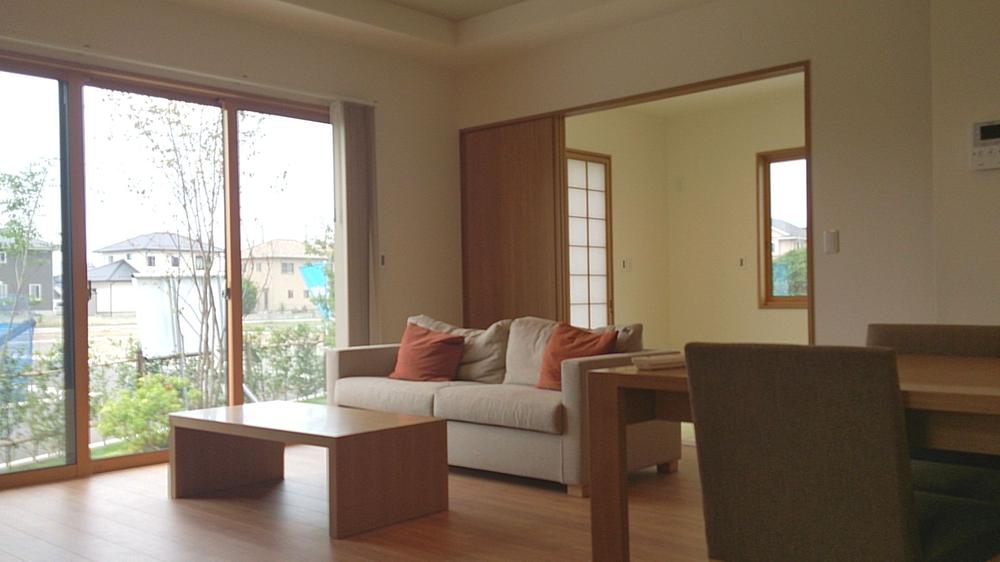 Tatami corner which was continuous with the LDK can also be used as a separate Japanese-style room.
LDKと連続したタタミコーナーは独立した和室としても活用できます。
Bathroom浴室 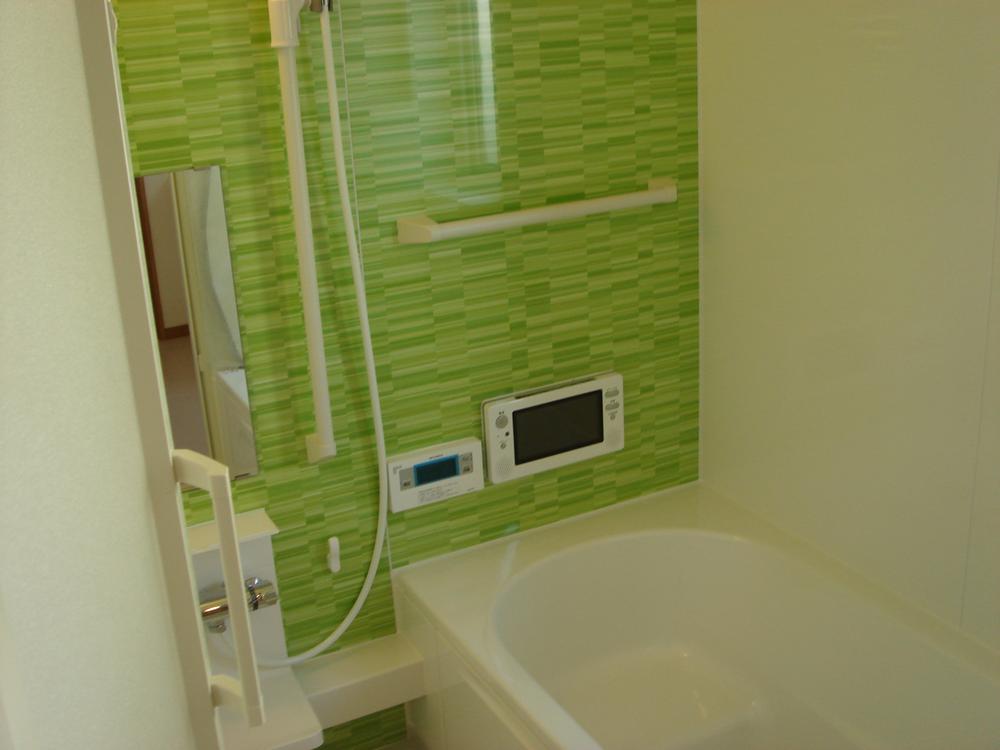 Bathing you can enjoy relaxing in the bathroom of the green trend with a relaxing effect.
リラックス効果のある緑基調の浴室でゆったり入浴が楽しめます。
Kitchenキッチン 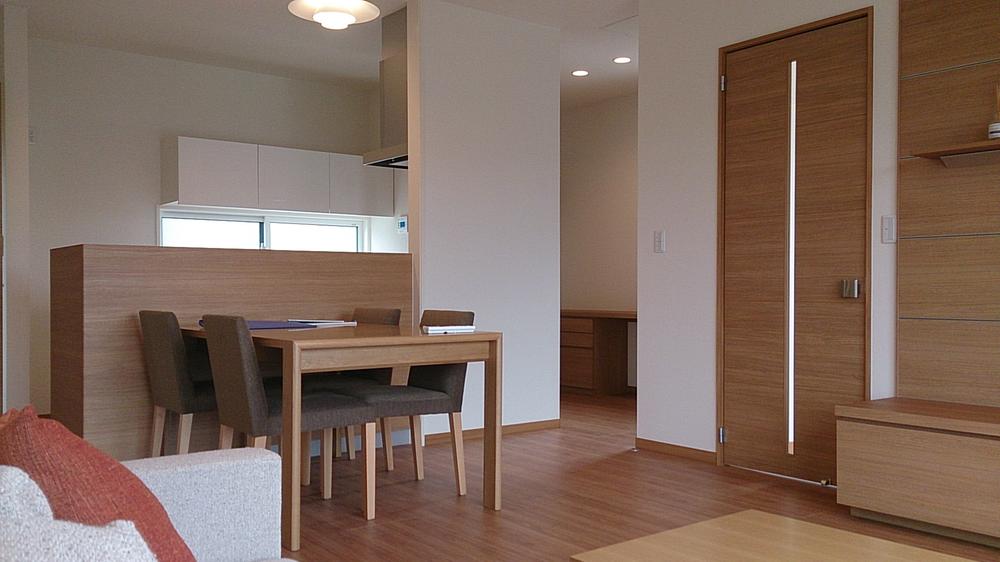 It is face-to-face, but not visible is at hand, It is safe at the time of sudden visitor.
対面式ですが手元が見えず、急な来客時にも安心です。
Non-living roomリビング以外の居室 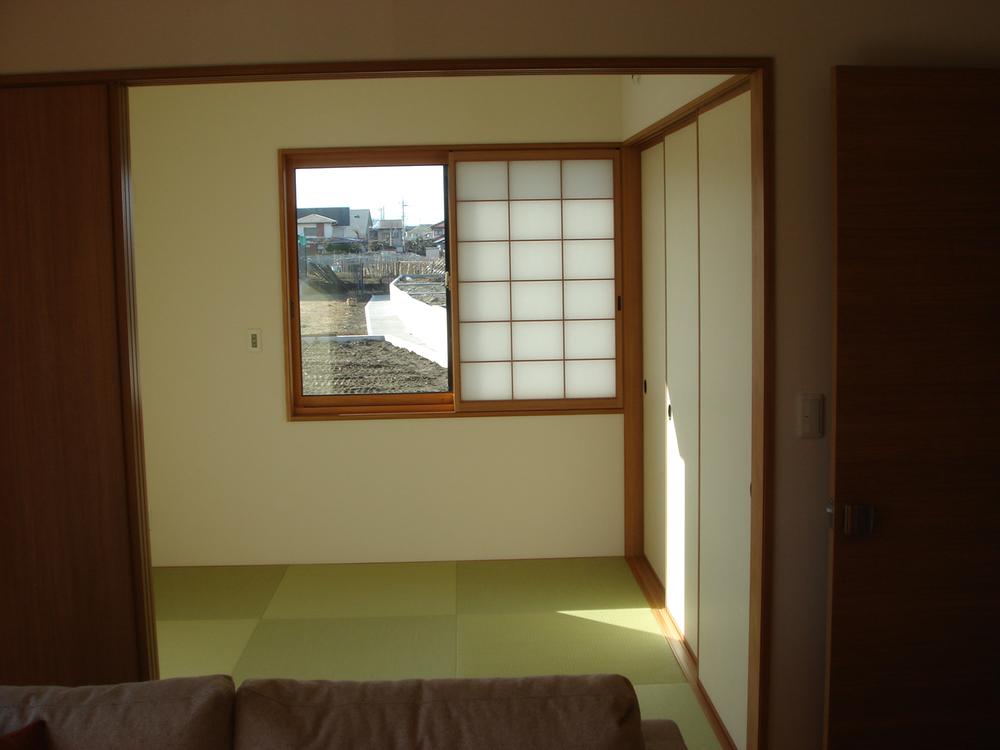 Living next to the 4.5-mat tatami corner
リビング横の4.5畳タタミコーナー
Wash basin, toilet洗面台・洗面所 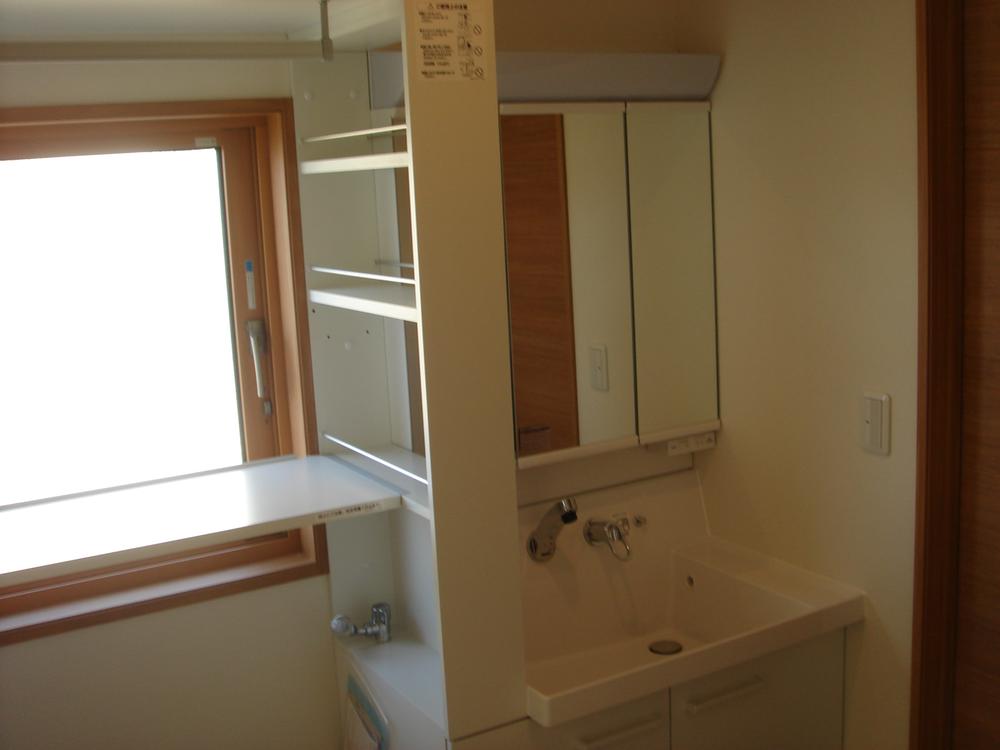 Housework Konasemasu easily with water around the flow line straight line
水廻り動線一直線で家事も楽々こなせます
Toiletトイレ 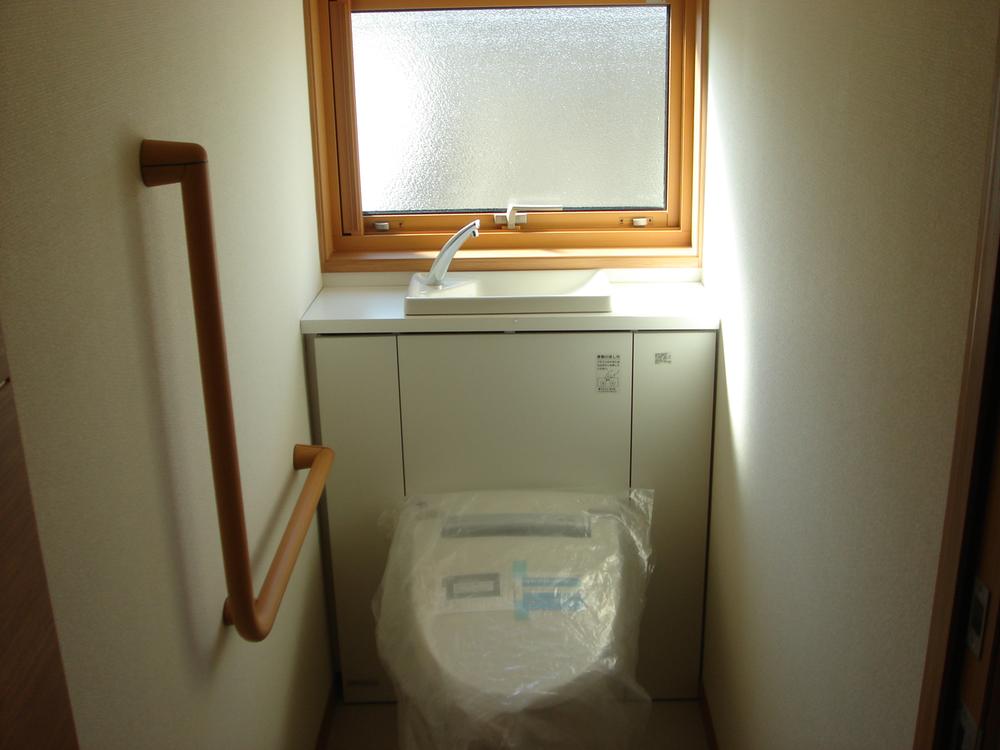 First floor toilet
1階トイレ
Other introspectionその他内観 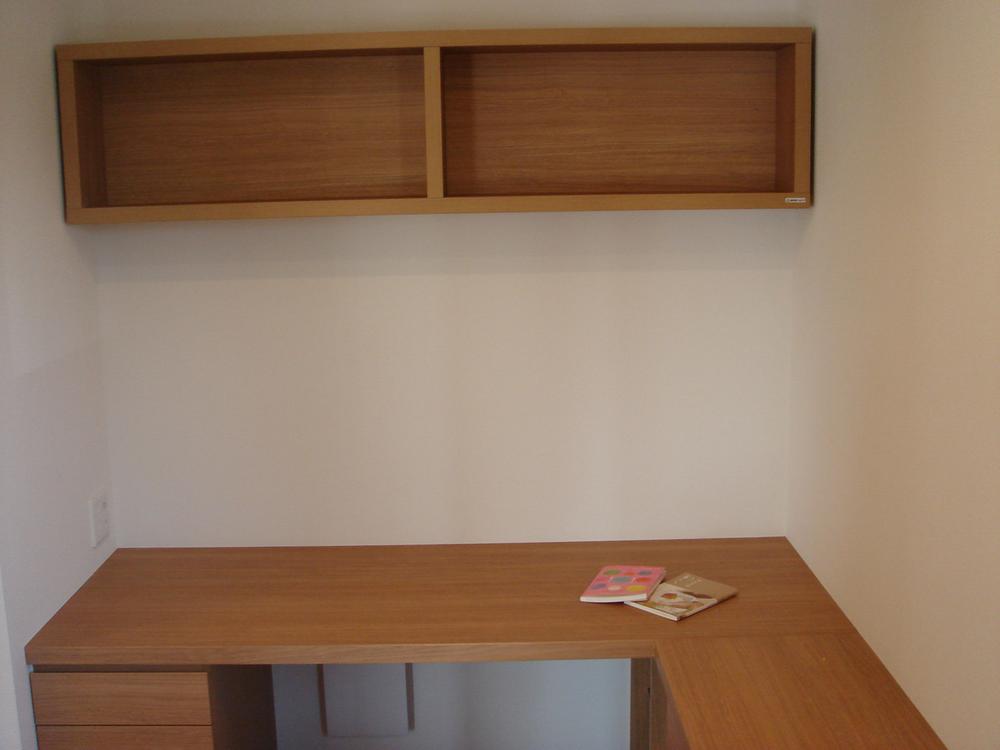 Kitchen next to the family library can take advantage of versatile, such as study space and the wife of housework room of children.
キッチン横のファミリーライブラリーはお子様の勉強スペースや奥様の家事部屋など多彩に活用できます。
Kitchenキッチン 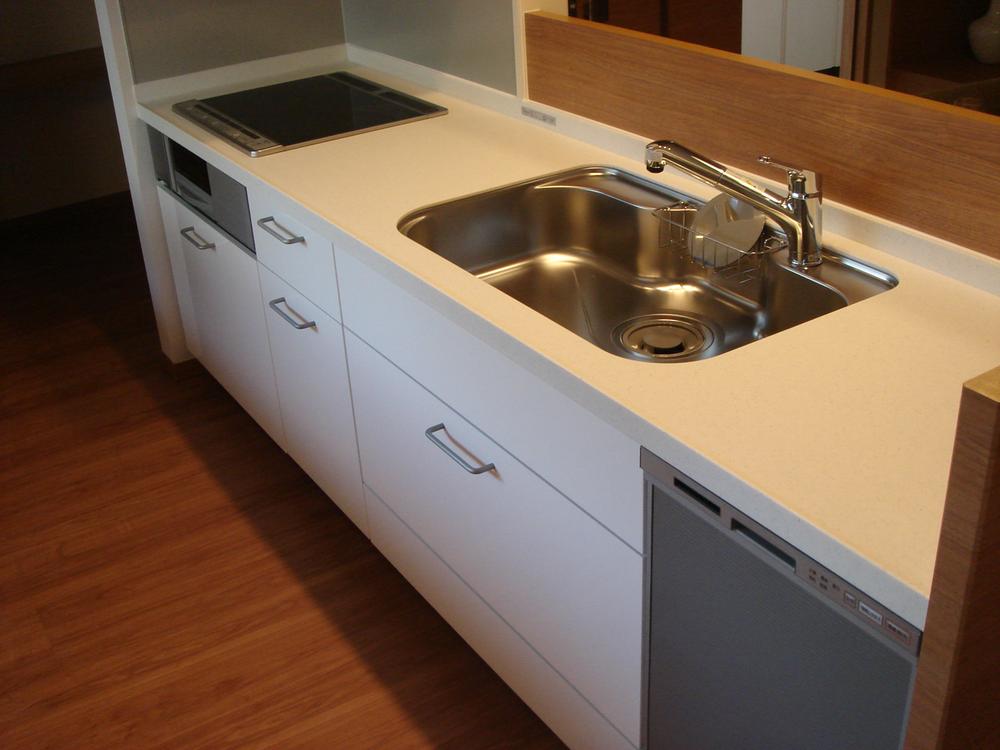 Communication of your family deepens open kitchen
ご家族のコミュニケーション深まるオープンキッチン
Construction ・ Construction method ・ specification構造・工法・仕様 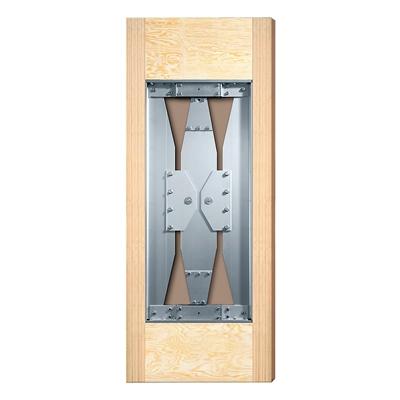 Seismic equipment by the high seismic energy damping effect of "MGEO", To reduce up to about 50% of the seismic energy. |
制震装置「MGEO」の高い地震エネルギー減衰効果により、地震エネルギーを最大約50%軽減します。|
Other Equipmentその他設備 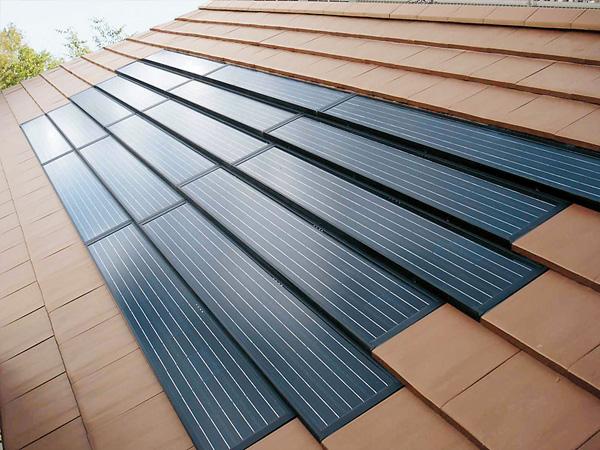 Welcome to our house to be able to live comfortably on a daily basis while utilizing the natural energy efficiently.
自然エネルギーを効率よく活用しながら毎日を快適に暮らせる住まいをご提案。
Construction ・ Construction method ・ specification構造・工法・仕様 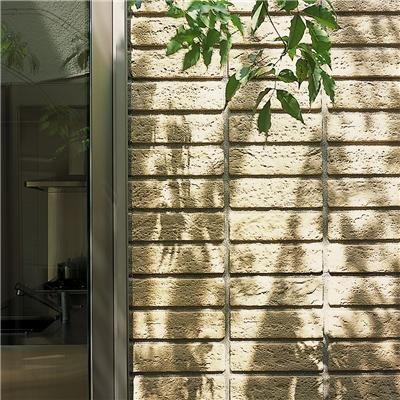 Outer wall tile design.
外壁タイル設計。
Location
| 













