New Homes » Koshinetsu » Yamanashi Prefecture » Nakakoma District
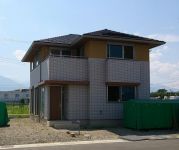 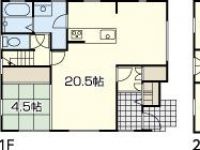
| | Yamanashi Prefecture Nakakoma District Showacho 山梨県中巨摩郡昭和町 |
| JR minobu line "TsuneHisashi" walk 25 minutes JR身延線「常永」歩25分 |
| Central air-conditioning system "Palladia" loading! curtain ・ illumination ・ Air conditioning ・ Exterior ・ Planting ・ furniture ・ Vibration control device MGEO ・ With solar power 3.04Kw 全館空調システム「パラディア」搭載!カーテン・照明・エアコン・エクステリア・植栽・家具・制振装置MGEO・太陽光発電3.04Kw付き |
| Construction housing performance with evaluation, Design house performance with evaluation, Solar power system, Airtight high insulated houses, Vibration Control ・ Seismic isolation ・ Earthquake resistant, Year Available, Parking two Allowed, Land 50 square meters or more, LDK18 tatami mats or more, See the mountain, Super close, It is close to the city, System kitchen, Bathroom Dryer, Yang per good, All room storage, Flat to the station, A quiet residential area, Or more before road 6mese-style room, garden, Face-to-face kitchen, Security enhancement, Barrier-free, Toilet 2 places, Bathroom 1 tsubo or more, 2-story, Otobasu, Warm water washing toilet seat, Underfloor Storage, The window in the bathroom, TV monitor interphone, High-function toilet, Urban neighborhood, Ventilation good, Good view, IH cooking heater, Dish washing dryer, Walk-in closet, All-electric, BS ・ CS ・ CATV, Roof balcony 建設住宅性能評価付、設計住宅性能評価付、太陽光発電システム、高気密高断熱住宅、制震・免震・耐震、年内入居可、駐車2台可、土地50坪以上、LDK18畳以上、山が見える、スーパーが近い、市街地が近い、システムキッチン、浴室乾燥機、陽当り良好、全居室収納、駅まで平坦、閑静な住宅地、前道6m以上、和室、庭、対面式キッチン、セキュリティ充実、バリアフリー、トイレ2ヶ所、浴室1坪以上、2階建、オートバス、温水洗浄便座、床下収納、浴室に窓、TVモニタ付インターホン、高機能トイレ、都市近郊、通風良好、眺望良好、IHクッキングヒーター、食器洗乾燥機、ウォークインクロゼット、オール電化、BS・CS・CATV、ルーフバルコニ |
Features pickup 特徴ピックアップ | | Construction housing performance with evaluation / Design house performance with evaluation / Solar power system / Airtight high insulated houses / Vibration Control ・ Seismic isolation ・ Earthquake resistant / Year Available / Parking two Allowed / Land 50 square meters or more / LDK18 tatami mats or more / See the mountain / Super close / It is close to the city / System kitchen / Bathroom Dryer / Yang per good / All room storage / Flat to the station / A quiet residential area / Or more before road 6m / Japanese-style room / garden / Face-to-face kitchen / Security enhancement / Barrier-free / Toilet 2 places / Bathroom 1 tsubo or more / 2-story / Otobasu / Warm water washing toilet seat / Underfloor Storage / The window in the bathroom / TV monitor interphone / High-function toilet / Urban neighborhood / Ventilation good / Good view / IH cooking heater / Dish washing dryer / Walk-in closet / All-electric / BS ・ CS ・ CATV / roof balcony / Flat terrain / Readjustment land within 建設住宅性能評価付 /設計住宅性能評価付 /太陽光発電システム /高気密高断熱住宅 /制震・免震・耐震 /年内入居可 /駐車2台可 /土地50坪以上 /LDK18畳以上 /山が見える /スーパーが近い /市街地が近い /システムキッチン /浴室乾燥機 /陽当り良好 /全居室収納 /駅まで平坦 /閑静な住宅地 /前道6m以上 /和室 /庭 /対面式キッチン /セキュリティ充実 /バリアフリー /トイレ2ヶ所 /浴室1坪以上 /2階建 /オートバス /温水洗浄便座 /床下収納 /浴室に窓 /TVモニタ付インターホン /高機能トイレ /都市近郊 /通風良好 /眺望良好 /IHクッキングヒーター /食器洗乾燥機 /ウォークインクロゼット /オール電化 /BS・CS・CATV /ルーフバルコニー /平坦地 /区画整理地内 | Price 価格 | | 39,500,000 yen 3950万円 | Floor plan 間取り | | 4LDK 4LDK | Units sold 販売戸数 | | 1 units 1戸 | Total units 総戸数 | | 1 units 1戸 | Land area 土地面積 | | 201.56 sq m (60.97 tsubo) (Registration) 201.56m2(60.97坪)(登記) | Building area 建物面積 | | 121.72 sq m (36.82 tsubo) (Registration) 121.72m2(36.82坪)(登記) | Driveway burden-road 私道負担・道路 | | Nothing, East 6m width 無、東6m幅 | Completion date 完成時期(築年月) | | July 2013 2013年7月 | Address 住所 | | Yamanashi Prefecture Nakakoma District Showa-cho Ikkui 1256-2 山梨県中巨摩郡昭和町飯喰1256-2 | Traffic 交通 | | JR minobu line "TsuneHisashi" walk 25 minutes JR身延線「常永」歩25分
| Related links 関連リンク | | [Related Sites of this company] 【この会社の関連サイト】 | Contact お問い合せ先 | | TEL: 0800-805-3504 [Toll free] mobile phone ・ Also available from PHS
Caller ID is not notified
Please contact the "saw SUUMO (Sumo)"
If it does not lead, If the real estate company TEL:0800-805-3504【通話料無料】携帯電話・PHSからもご利用いただけます
発信者番号は通知されません
「SUUMO(スーモ)を見た」と問い合わせください
つながらない方、不動産会社の方は
| Expenses 諸費用 | | Autonomous fee: unspecified amount 自治会費:金額未定 | Building coverage, floor area ratio 建ぺい率・容積率 | | 60% ・ 200% 60%・200% | Time residents 入居時期 | | Consultation 相談 | Land of the right form 土地の権利形態 | | Ownership 所有権 | Structure and method of construction 構造・工法 | | Wooden 2-story (panel method) 木造2階建(パネル工法) | Construction 施工 | | Misawa Homes Koshin Co., Ltd. ミサワホーム甲信(株) | Use district 用途地域 | | One dwelling 1種住居 | Overview and notices その他概要・特記事項 | | Facilities: Public Water Supply, This sewage, All-electric, Building confirmation number: No. ERI13018071, Parking: car space 設備:公営水道、本下水、オール電化、建築確認番号:第ERI13018071号、駐車場:カースペース | Company profile 会社概要 | | <Seller> Minister of Land, Infrastructure and Transport (1) the first 008,196 No. Misawa Homes Koshin Co., Ltd. Yamanashi branch Yubinbango400-0043 Kofu, Yamanashi Prefecture empress dowager 7-9-1 <売主>国土交通大臣(1)第008196号ミサワホーム甲信(株)山梨支社〒400-0043 山梨県甲府市国母7-9-1 |
Local appearance photo現地外観写真 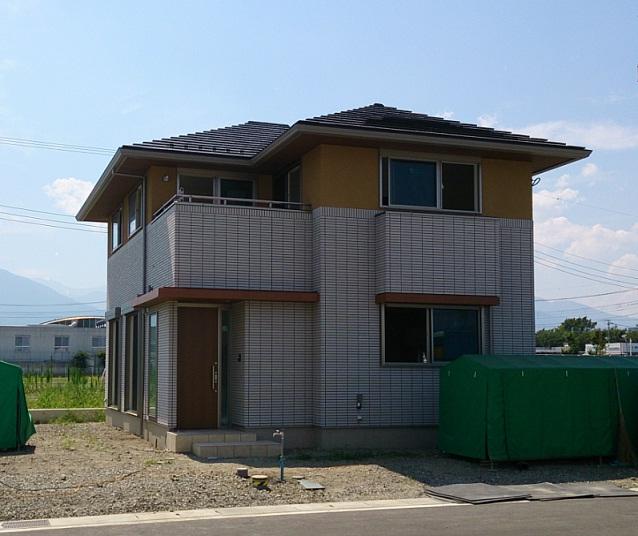 2013 July completion. With outside structure.
平成25年7月完成。外構付き。
Floor plan間取り図 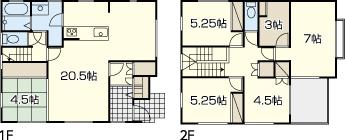 39,500,000 yen, 4LDK, Land area 201.56 sq m , Building area 121.72 sq m kitchen ・ bathroom ・ Because the water around the flow line of the bathroom are connected, Attained efficiency of housework, Is a floor plan of the wife eyes.
3950万円、4LDK、土地面積201.56m2、建物面積121.72m2 キッチン・洗面室・浴室の水廻り動線が繋がっているので、家事の効率化図れる、奥様目線の間取りです。
Livingリビング 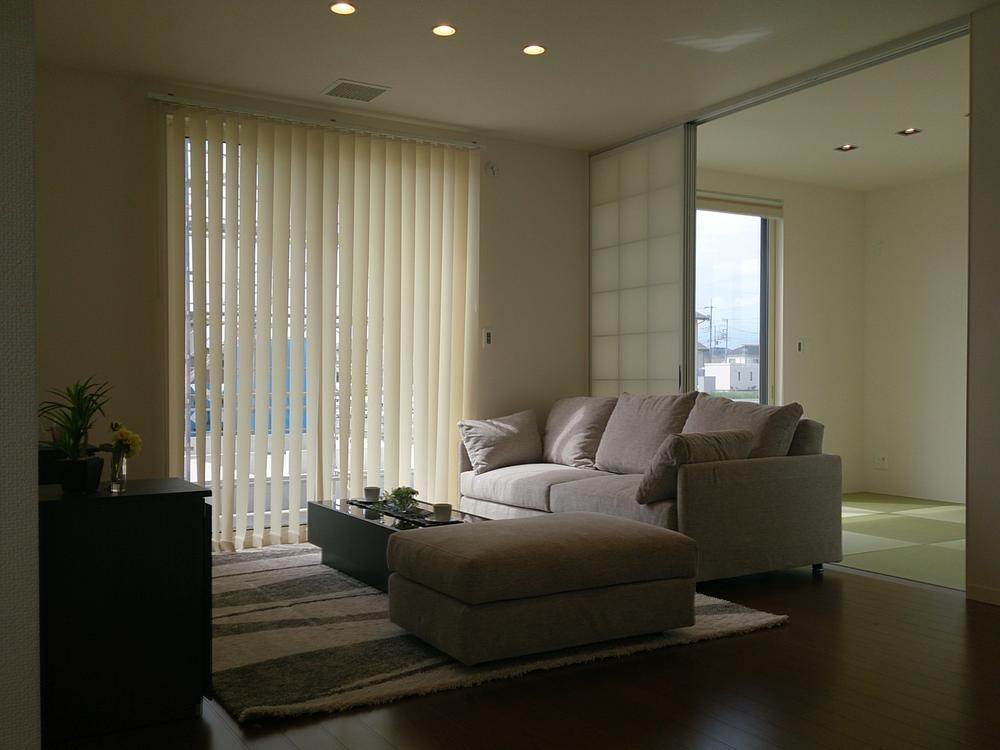 LDK furnished spacious 20.5-mat.
家具付きのLDKは広々20.5畳。
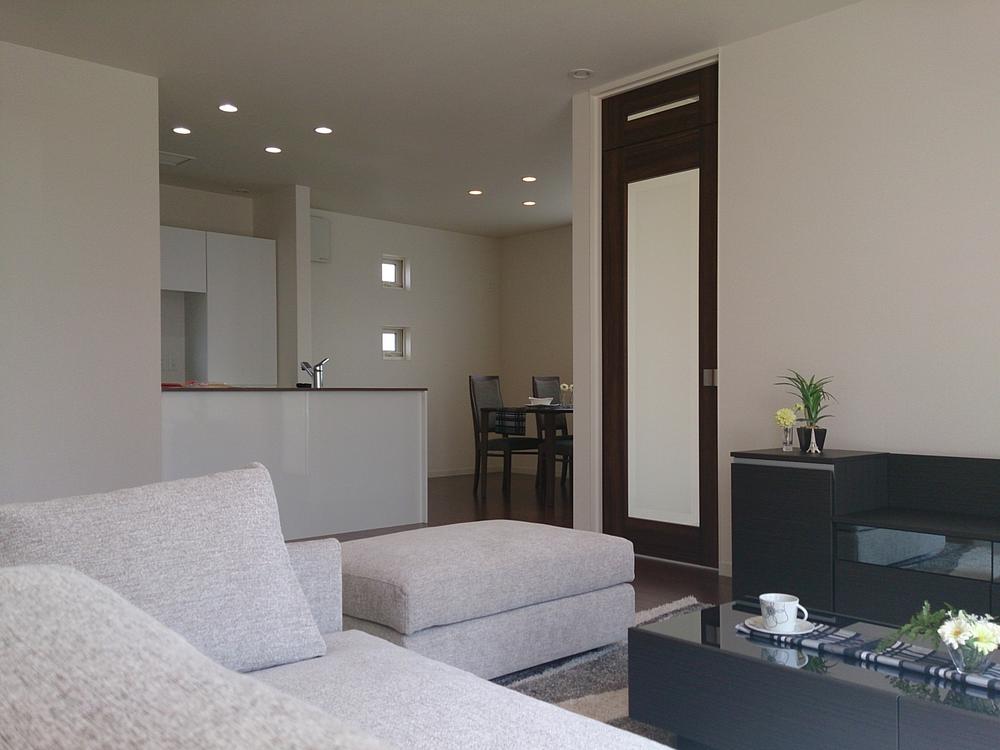 Dining at the center of the kitchen ・ living ・ Reach the eyes of the wife to the Japanese-style room, At any time your family will Fureae.
キッチンを中心にダイニング・リビング・和室まで奥様の目が届き、いつでもご家族が触れ合えます。
Bathroom浴室 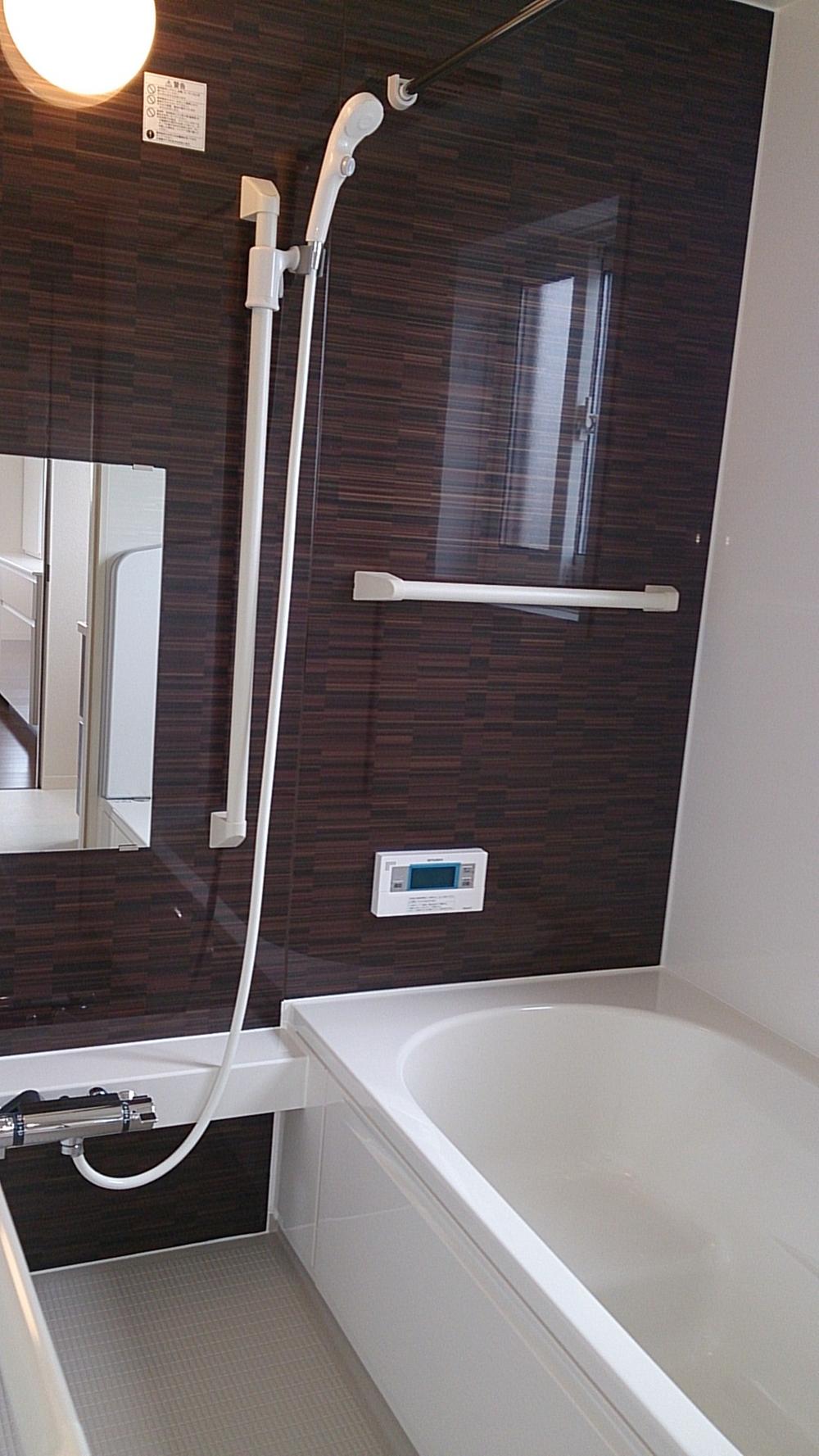 Calm brown keynote.
落ち着いたブラウン基調。
Kitchenキッチン 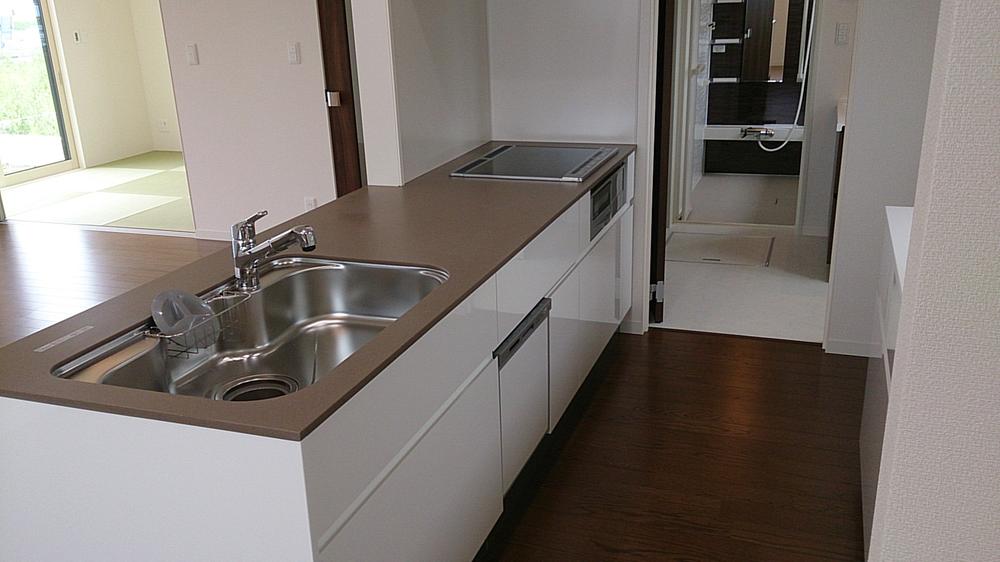 IH cooking heater ・ With dishwasher
IHクッキングヒーター・食洗機付き
Non-living roomリビング以外の居室 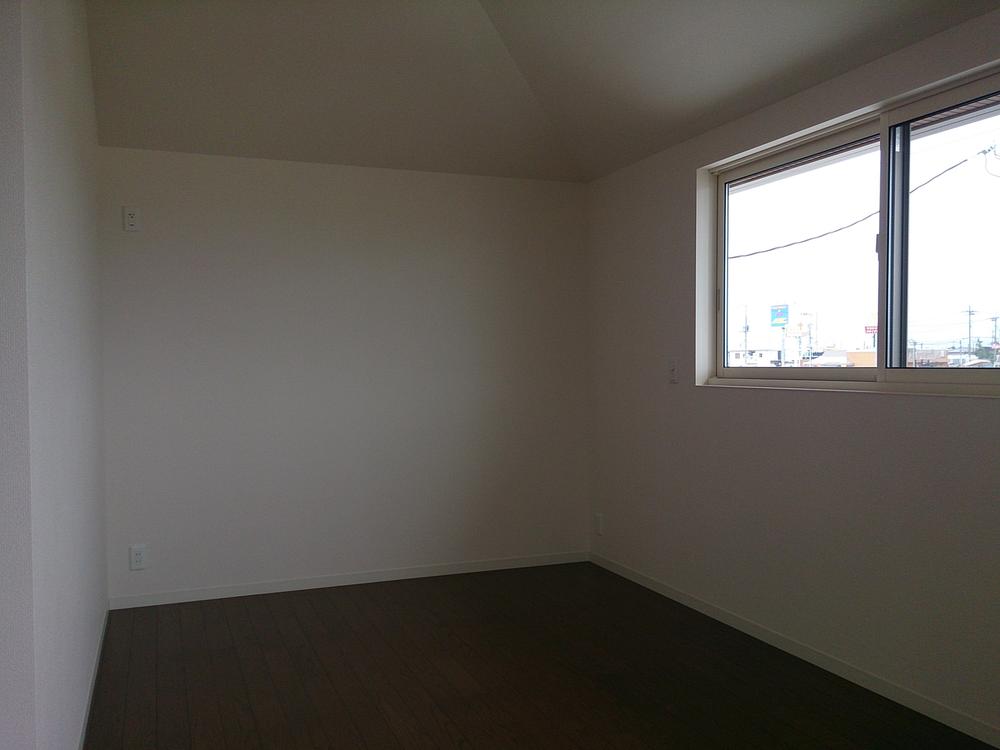 The maximum gradient ceiling of the bedroom which is also to 3.1m is, In space where spacious and airy.
最大3.1mにもなる勾配天井の寝室は、広々と開放感ある空間に。
Wash basin, toilet洗面台・洗面所 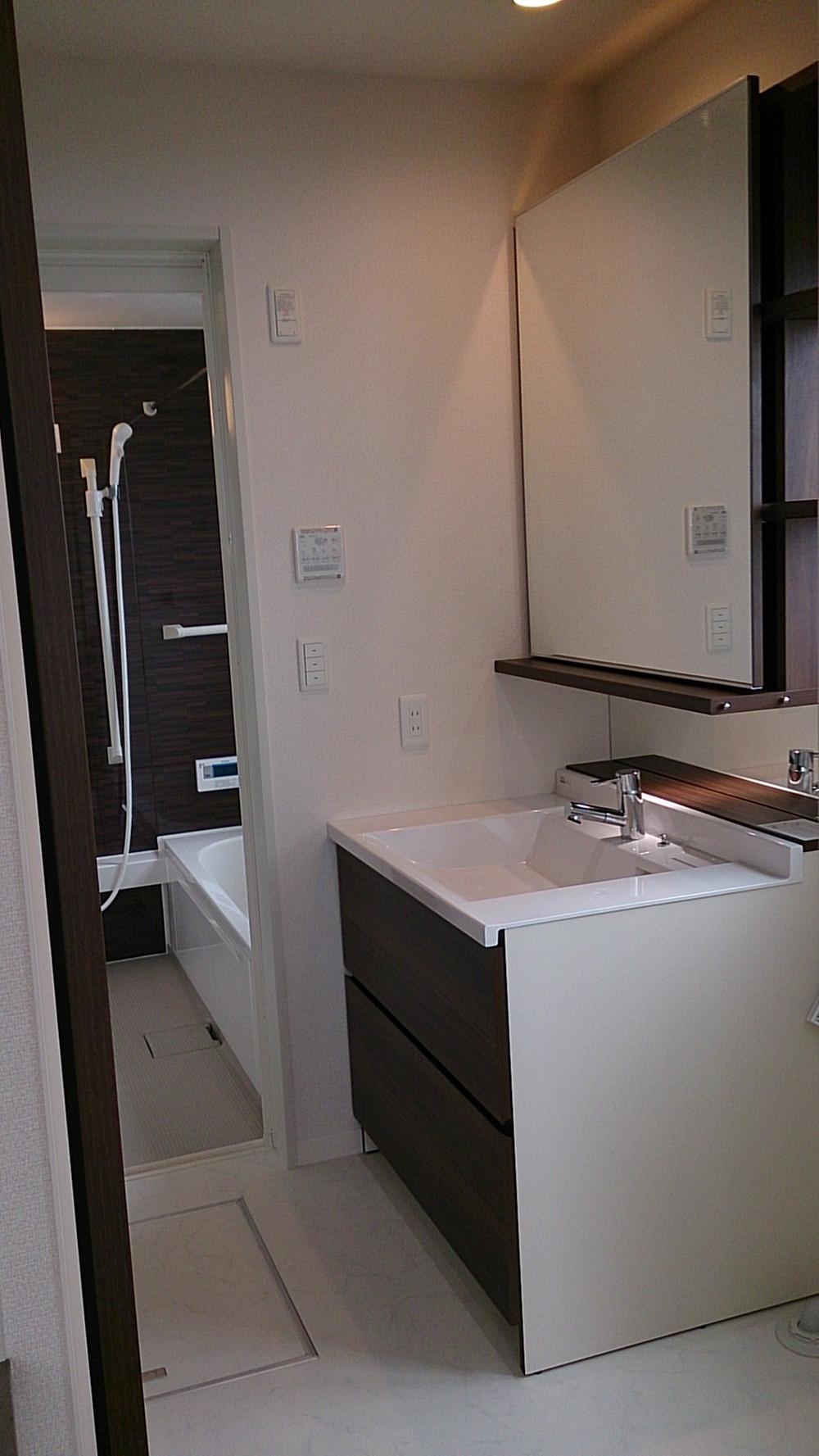 In a sense of unity there is space in the Brown-based bathroom and the tuning.
浴室と同調のブラウンベースで一体感ある空間に。
Receipt収納 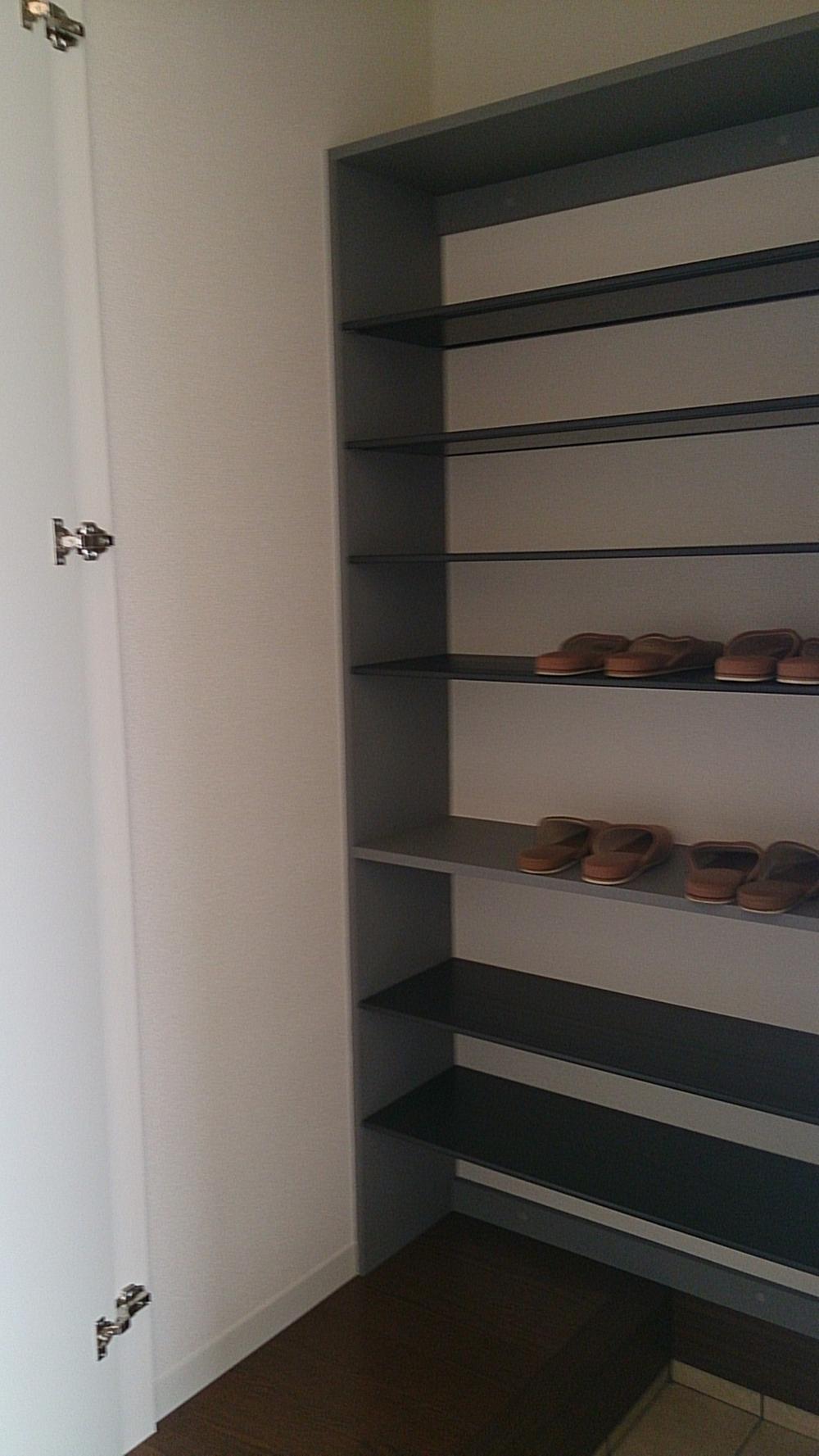 Also neat entrance with shoes cloak.
シューズクローク付きで玄関もすっきり。
Cooling and heating ・ Air conditioning冷暖房・空調設備 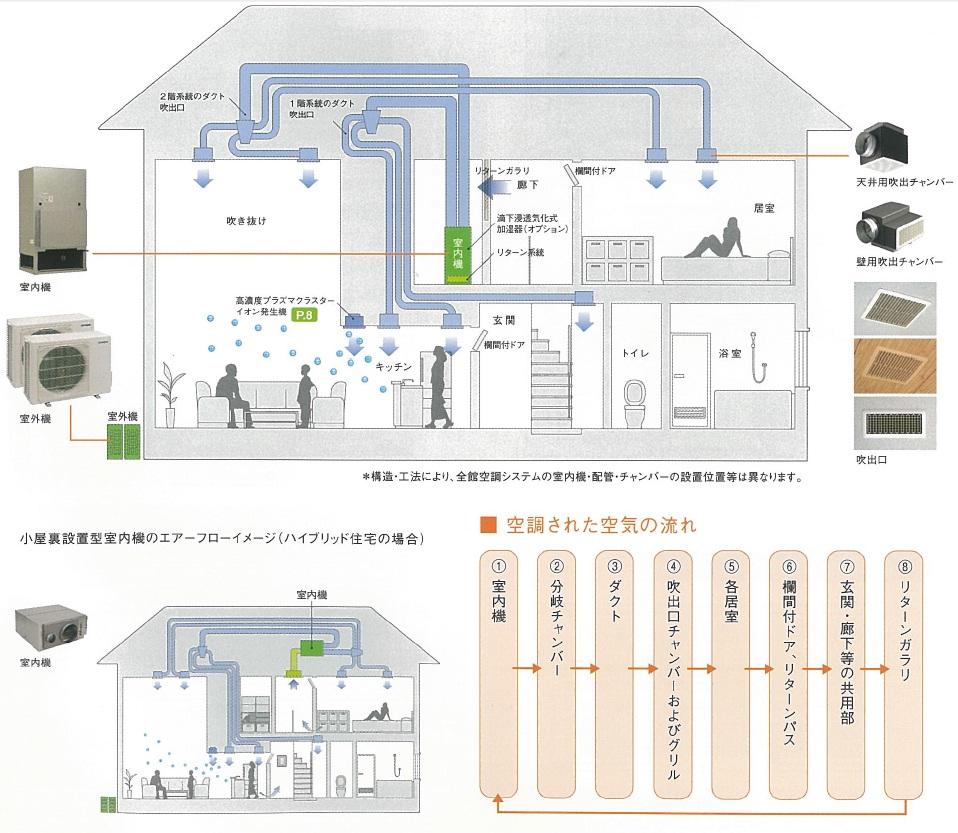 Central air-conditioning system "Palladia" loading. Eliminating the temperature difference between the room, Keeping a comfortable temperature anytime, anywhere.
全館空調システム「パラディア」搭載。居室間の温度差を解消し、いつでもどこでも快適な温度を保ちます。
Power generation ・ Hot water equipment発電・温水設備 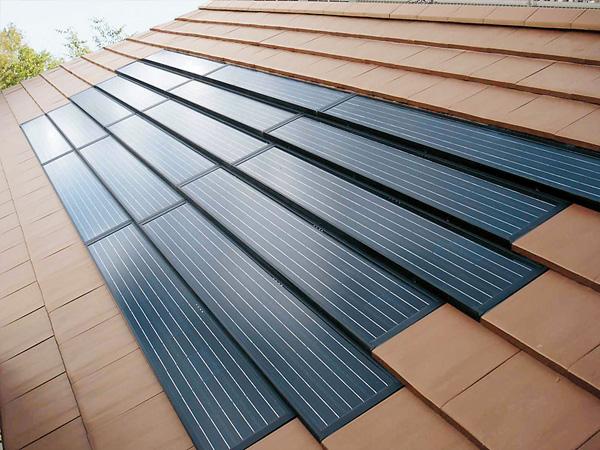 Solar power generation system 3.04kW equipped.
太陽光発電システム3.04kW搭載。
Location
|












