New Homes » Koshinetsu » Yamanashi Prefecture » Otsuki
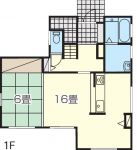 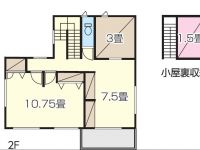
| | Yamanashi Prefecture Otsuki 山梨県大月市 |
| JR Chuo Line "Saruhashi" walk 10 minutes JR中央線「猿橋」歩10分 |
| curtain ・ illumination ・ Two air conditioning ・ Exterior ・ With planting カーテン・照明・エアコン2台・エクステリア・植栽付き |
| ● bright, Spacious L-shaped design of the LDK ● popular housework flow line to the wife (kitchen ⇔ washroom) ● storage plan of enhancement to effortlessly go up hut KURA with storage ● each room with a fixed stairs ●明るく、広々L型設計のLDK●奥様に人気な家事動線(キッチン⇔洗面所)●固定階段で楽々上れる小屋KURA収納付き●各居室に充実の収納プラン |
Features pickup 特徴ピックアップ | | Construction housing performance with evaluation / Design house performance with evaluation / Corresponding to the flat-35S / Year Available / Parking two Allowed / Land 50 square meters or more / See the mountain / System kitchen / Bathroom Dryer / Yang per good / All room storage / A quiet residential area / LDK15 tatami mats or more / Around traffic fewer / Japanese-style room / garden / Face-to-face kitchen / Security enhancement / Barrier-free / Toilet 2 places / Bathroom 1 tsubo or more / 2-story / South balcony / Otobasu / Warm water washing toilet seat / loft / Underfloor Storage / The window in the bathroom / TV monitor interphone / High-function toilet / Ventilation good / IH cooking heater / Dish washing dryer / Walk-in closet / All-electric / BS ・ CS ・ CATV / Located on a hill / Attic storage 建設住宅性能評価付 /設計住宅性能評価付 /フラット35Sに対応 /年内入居可 /駐車2台可 /土地50坪以上 /山が見える /システムキッチン /浴室乾燥機 /陽当り良好 /全居室収納 /閑静な住宅地 /LDK15畳以上 /周辺交通量少なめ /和室 /庭 /対面式キッチン /セキュリティ充実 /バリアフリー /トイレ2ヶ所 /浴室1坪以上 /2階建 /南面バルコニー /オートバス /温水洗浄便座 /ロフト /床下収納 /浴室に窓 /TVモニタ付インターホン /高機能トイレ /通風良好 /IHクッキングヒーター /食器洗乾燥機 /ウォークインクロゼット /オール電化 /BS・CS・CATV /高台に立地 /屋根裏収納 | Price 価格 | | 28.5 million yen 2850万円 | Floor plan 間取り | | 4LDK 4LDK | Units sold 販売戸数 | | 1 units 1戸 | Total units 総戸数 | | 1 units 1戸 | Land area 土地面積 | | 206.75 sq m (62.54 tsubo) (Registration) 206.75m2(62.54坪)(登記) | Building area 建物面積 | | 113.03 sq m (34.19 tsubo) (Registration) 113.03m2(34.19坪)(登記) | Driveway burden-road 私道負担・道路 | | Nothing, North 5m width 無、北5m幅 | Completion date 完成時期(築年月) | | October 2013 2013年10月 | Address 住所 | | Yamanashi Prefecture Otsuki Saruhashimachikatsuradai 3-18-10 山梨県大月市猿橋町桂台3-18-10 | Traffic 交通 | | JR Chuo Line "Saruhashi" walk 10 minutes JR中央線「猿橋」歩10分
| Related links 関連リンク | | [Related Sites of this company] 【この会社の関連サイト】 | Contact お問い合せ先 | | TEL: 0800-805-3504 [Toll free] mobile phone ・ Also available from PHS
Caller ID is not notified
Please contact the "saw SUUMO (Sumo)"
If it does not lead, If the real estate company TEL:0800-805-3504【通話料無料】携帯電話・PHSからもご利用いただけます
発信者番号は通知されません
「SUUMO(スーモ)を見た」と問い合わせください
つながらない方、不動産会社の方は
| Expenses 諸費用 | | Water admission fee: 215,250 yen / Bulk, Elevator Facility Management Fee: 4500 yen / Month 水道加入金:21万5250円/一括、エレベーター施設管理費:4500円/月 | Building coverage, floor area ratio 建ぺい率・容積率 | | Fifty percent ・ 80% 50%・80% | Time residents 入居時期 | | Consultation 相談 | Land of the right form 土地の権利形態 | | Ownership 所有権 | Structure and method of construction 構造・工法 | | Wooden 2-story (panel method) 木造2階建(パネル工法) | Construction 施工 | | Misawa Homes Koshin Co., Ltd. ミサワホーム甲信(株) | Use district 用途地域 | | One low-rise 1種低層 | Overview and notices その他概要・特記事項 | | Facilities: Public Water Supply, This sewage, All-electric, Building confirmation number: No. ERI13025654, Parking: car space 設備:公営水道、本下水、オール電化、建築確認番号:第ERI13025654号、駐車場:カースペース | Company profile 会社概要 | | <Seller> Minister of Land, Infrastructure and Transport (1) the first 008,196 No. Misawa Homes Koshin Co., Ltd. Yamanashi branch Yubinbango400-0043 Kofu, Yamanashi Prefecture empress dowager 7-9-1 <売主>国土交通大臣(1)第008196号ミサワホーム甲信(株)山梨支社〒400-0043 山梨県甲府市国母7-9-1 |
Floor plan間取り図 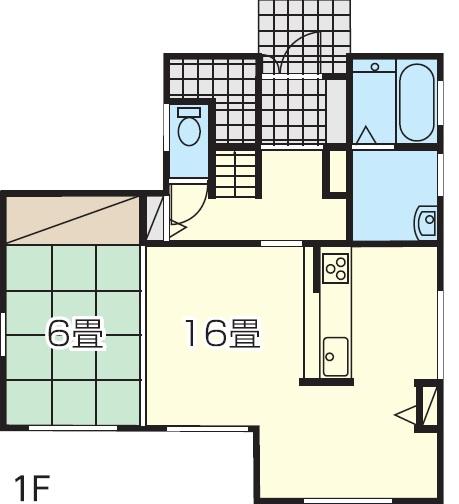 28.5 million yen, 4LDK, Land area 206.75 sq m , Building area 113.03 sq m 1 floor
2850万円、4LDK、土地面積206.75m2、建物面積113.03m2 1階
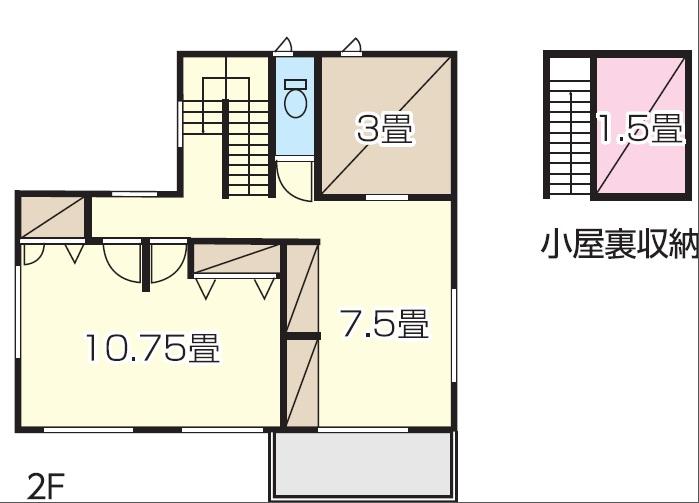 28.5 million yen, 4LDK, Land area 206.75 sq m , Building area 113.03 sq m 2 floor
2850万円、4LDK、土地面積206.75m2、建物面積113.03m2 2階
Local appearance photo現地外観写真 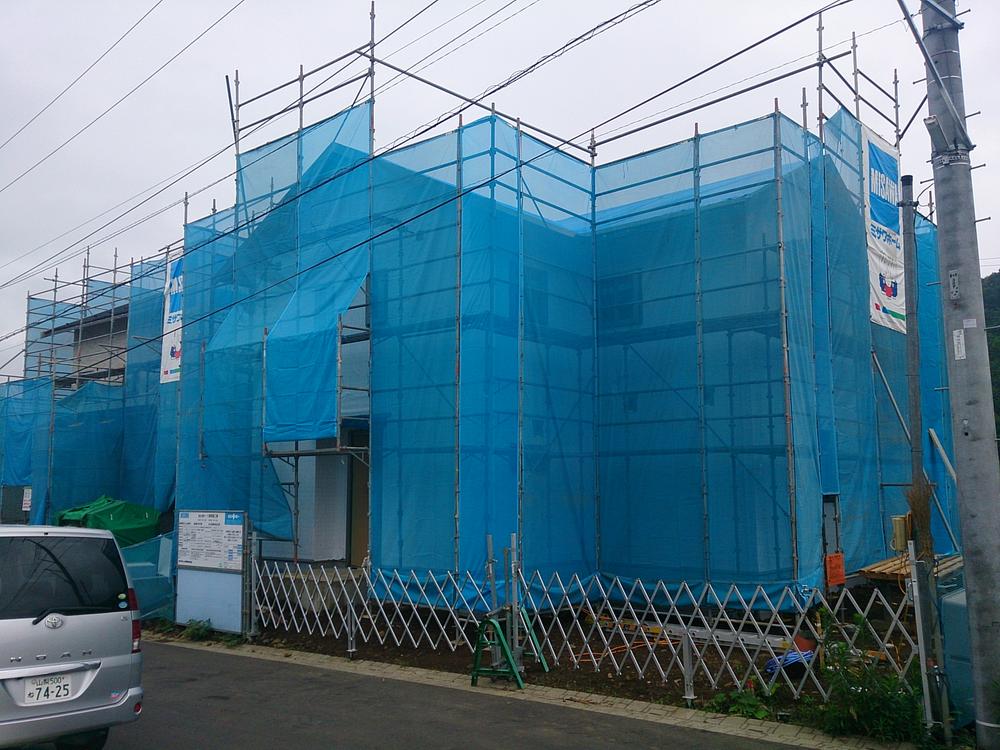 August 2013 late shooting
2013年8月下旬撮影
Livingリビング 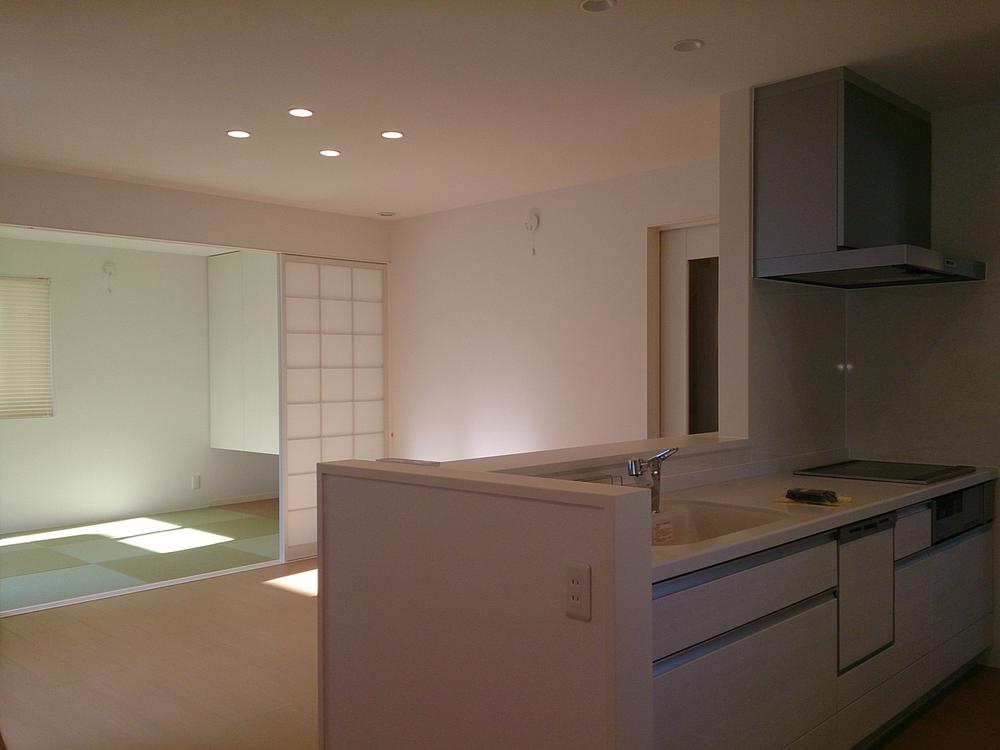 LDK + Japanese-style room is spacious 22 tatami mats
LDK+和室は広々22畳
Bathroom浴室 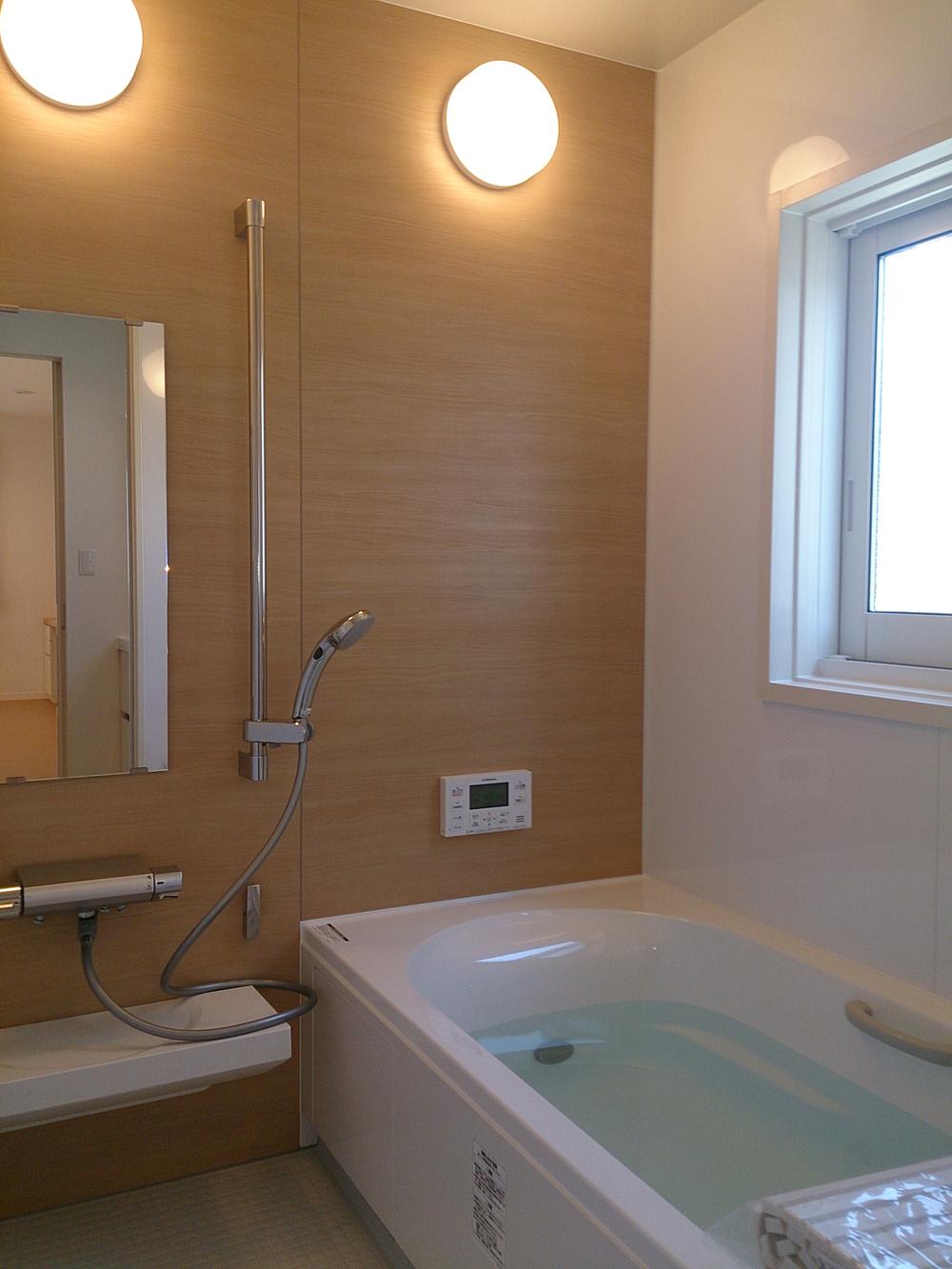 Directing the warmth in woodgrain
木目調で暖かさを演出
Kitchenキッチン 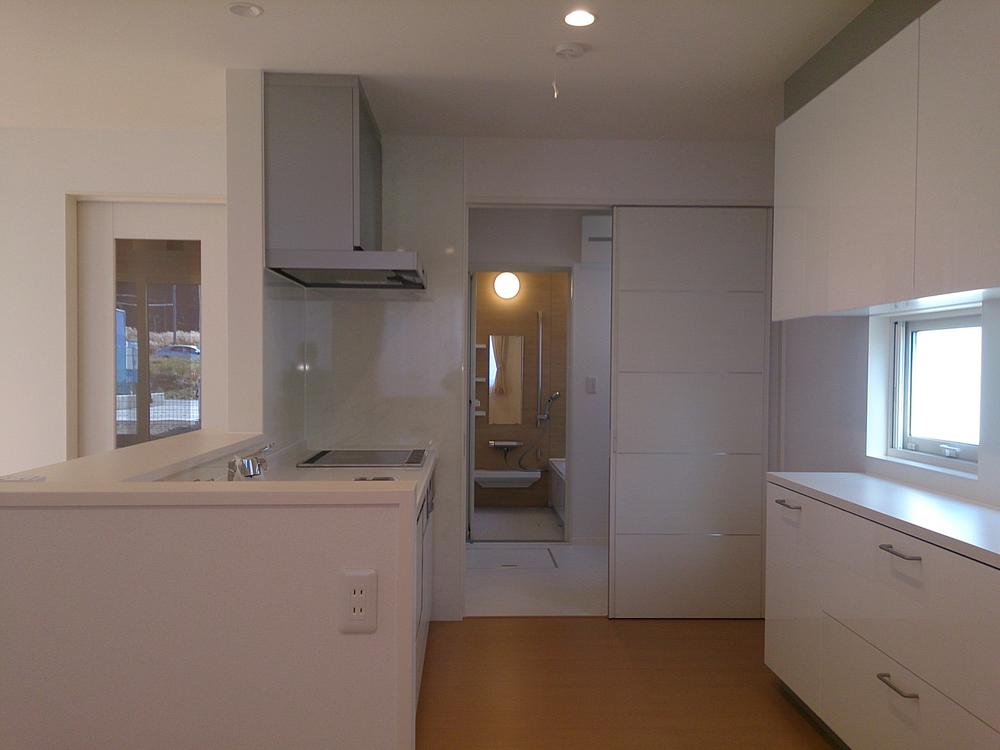 Housework efficiency up in the water around a straight line
水廻り1直線で家事効率アップ
Non-living roomリビング以外の居室 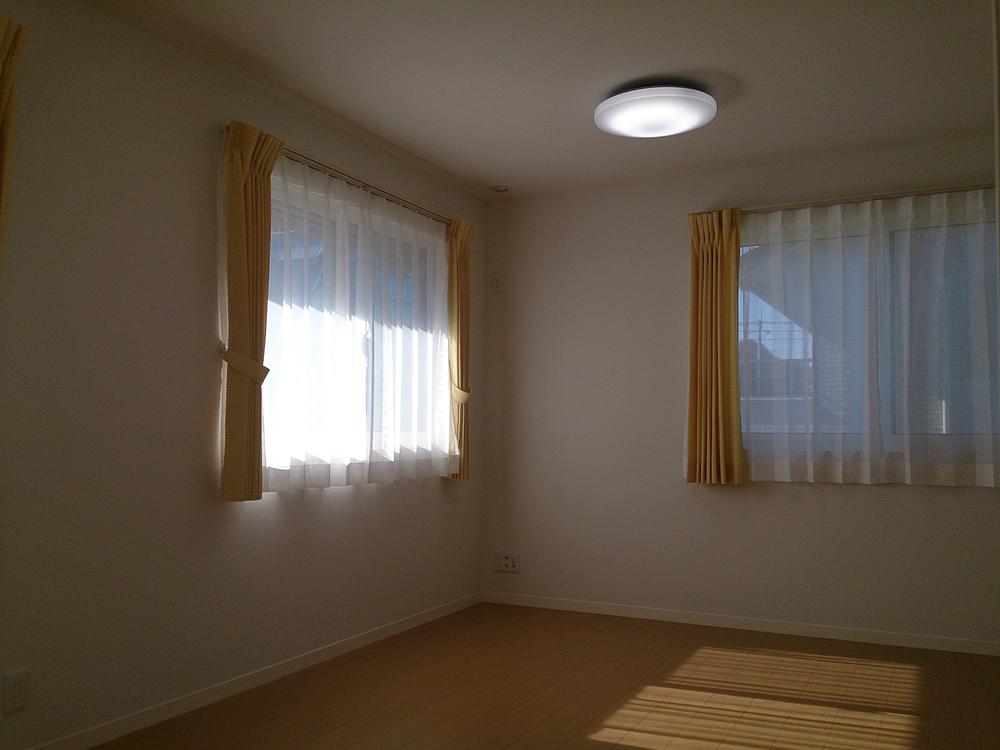 Has become a future variable space that can Majikiriru.
将来的に間仕切ることができる可変空間となっています。
Wash basin, toilet洗面台・洗面所 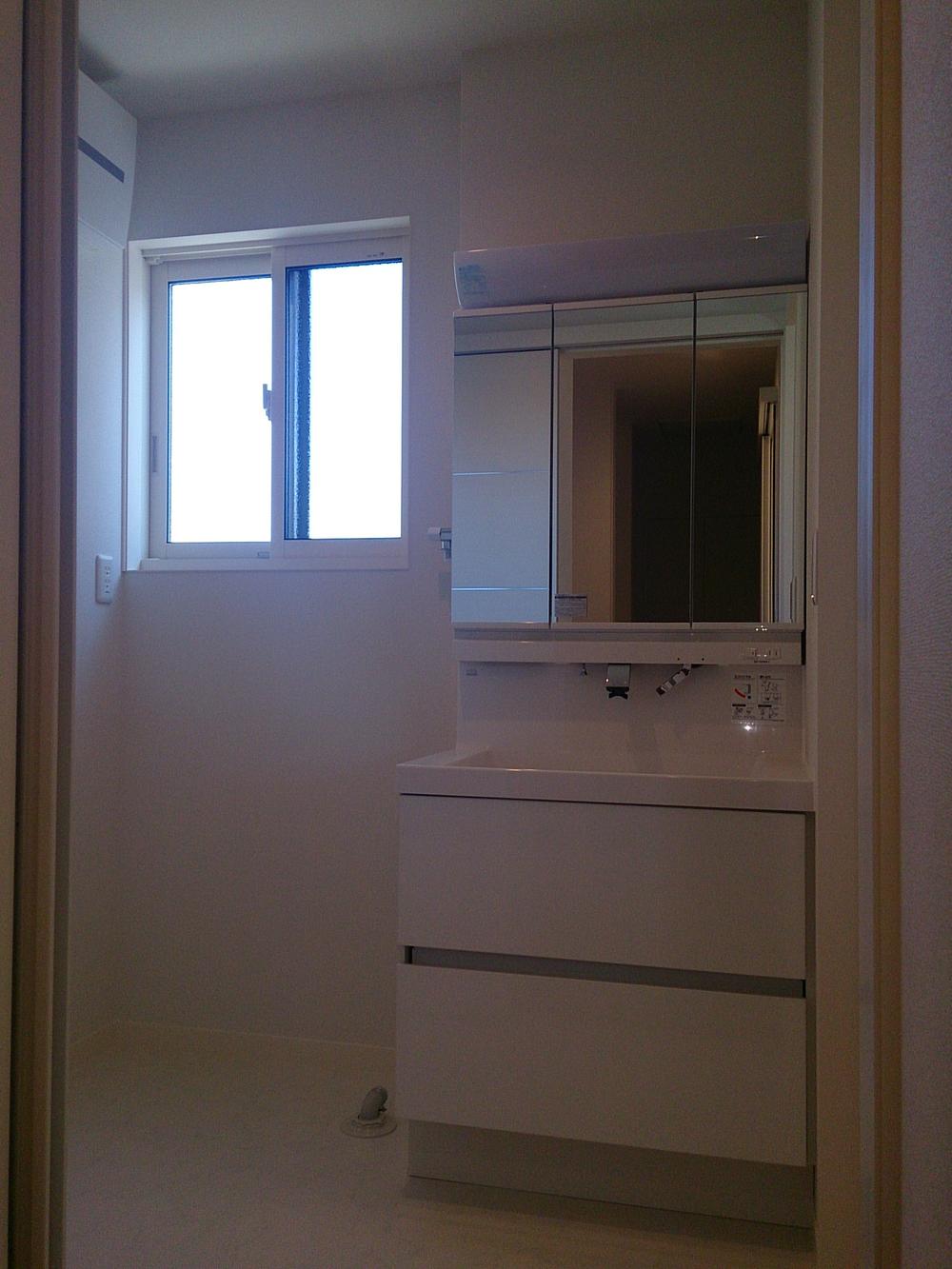 bathroom, There is a window to the basin. You can also sufficient ventilation.
浴室、洗面に窓有り。換気も十分にできます。
Toiletトイレ 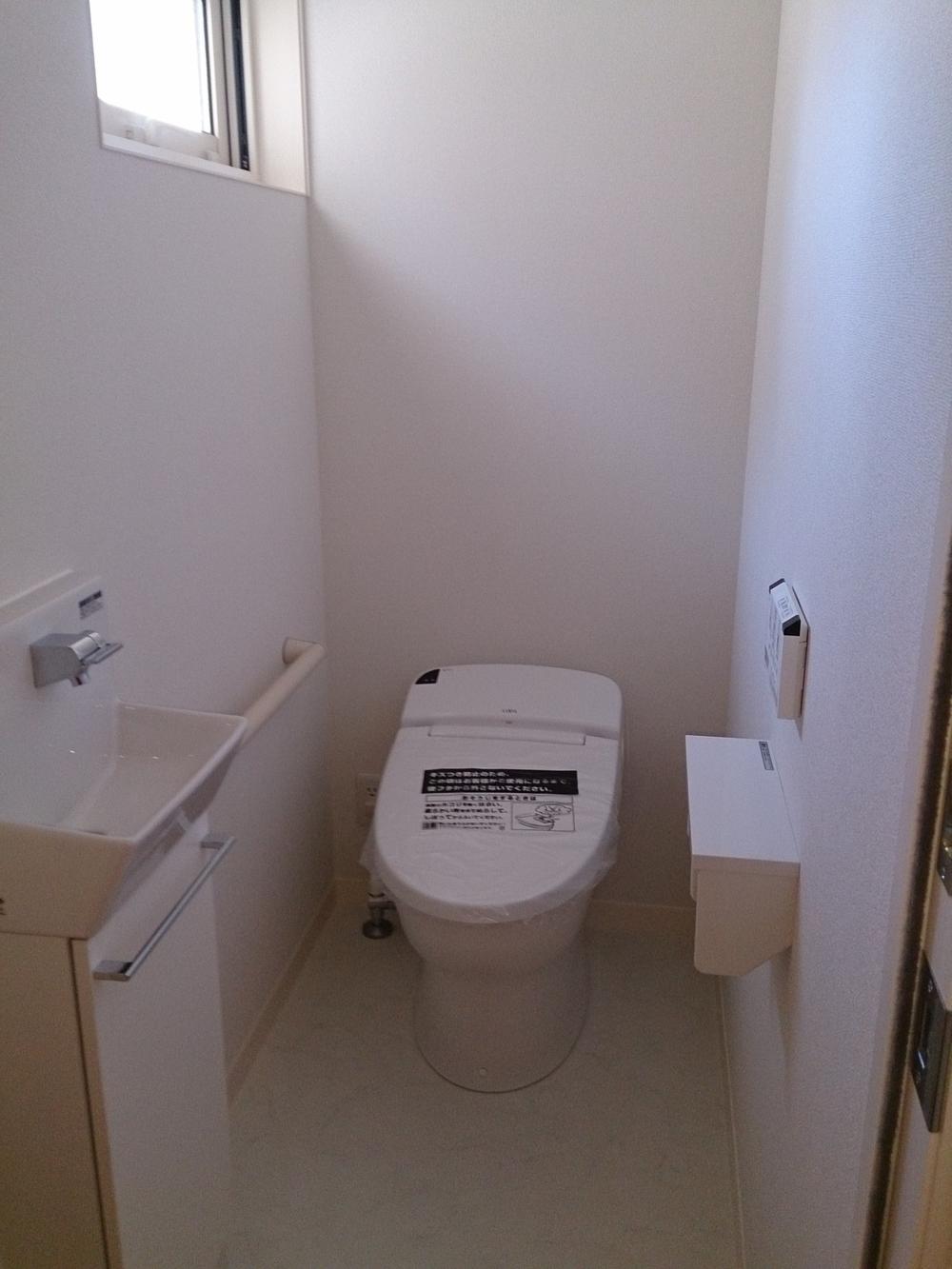 Brightly, Unified in a clean white
明るく、清潔感あるホワイトで統一
Location
|










