New Homes » Koshinetsu » Yamanashi Prefecture » Otsuki
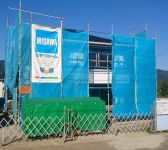 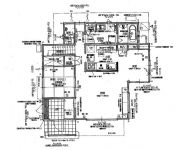
| | Yamanashi Prefecture Otsuki 山梨県大月市 |
| JR Chuo Line "Saruhashi" walk 10 minutes JR中央線「猿橋」歩10分 |
| Exterior construction ・ Air conditioning ・ illumination ・ With curtain 外構工事・エアコン・照明・カーテン付き |
| Construction housing performance with evaluation, Design house performance with evaluation, Parking two Allowed, LDK20 tatami mats or more, Land 50 square meters or more, Fiscal year Available, See the mountain, Facing south, All room storage, A quiet residential area, Around traffic fewerese-style room, garden, Face-to-face kitchen, Barrier-free, Toilet 2 places, Bathroom 1 tsubo or more, 2-story, South balcony, Otobasu, Warm water washing toilet seat, Nantei, Underfloor Storage, The window in the bathroom, Good view, Dish washing dryer, Walk-in closet, Located on a hill, Development subdivision in 建設住宅性能評価付、設計住宅性能評価付、駐車2台可、LDK20畳以上、土地50坪以上、年度内入居可、山が見える、南向き、全居室収納、閑静な住宅地、周辺交通量少なめ、和室、庭、対面式キッチン、バリアフリー、トイレ2ヶ所、浴室1坪以上、2階建、南面バルコニー、オートバス、温水洗浄便座、南庭、床下収納、浴室に窓、眺望良好、食器洗乾燥機、ウォークインクロゼット、高台に立地、開発分譲地内 |
Features pickup 特徴ピックアップ | | Construction housing performance with evaluation / Design house performance with evaluation / Parking two Allowed / LDK20 tatami mats or more / Land 50 square meters or more / Fiscal year Available / See the mountain / Facing south / All room storage / A quiet residential area / Around traffic fewer / Japanese-style room / garden / Face-to-face kitchen / Barrier-free / Toilet 2 places / Bathroom 1 tsubo or more / 2-story / South balcony / Otobasu / Warm water washing toilet seat / Nantei / Underfloor Storage / The window in the bathroom / Good view / Dish washing dryer / Walk-in closet / Located on a hill / Development subdivision in 建設住宅性能評価付 /設計住宅性能評価付 /駐車2台可 /LDK20畳以上 /土地50坪以上 /年度内入居可 /山が見える /南向き /全居室収納 /閑静な住宅地 /周辺交通量少なめ /和室 /庭 /対面式キッチン /バリアフリー /トイレ2ヶ所 /浴室1坪以上 /2階建 /南面バルコニー /オートバス /温水洗浄便座 /南庭 /床下収納 /浴室に窓 /眺望良好 /食器洗乾燥機 /ウォークインクロゼット /高台に立地 /開発分譲地内 | Price 価格 | | 29,800,000 yen 2980万円 | Floor plan 間取り | | 4LDK 4LDK | Units sold 販売戸数 | | 1 units 1戸 | Total units 総戸数 | | 1 units 1戸 | Land area 土地面積 | | 214.14 sq m (registration) 214.14m2(登記) | Building area 建物面積 | | 121.55 sq m (registration) 121.55m2(登記) | Driveway burden-road 私道負担・道路 | | Nothing, South 5m width 無、南5m幅 | Completion date 完成時期(築年月) | | December 2013 2013年12月 | Address 住所 | | Yamanashi Prefecture Otsuki Saruhashimachikatsuradai 3 山梨県大月市猿橋町桂台3 | Traffic 交通 | | JR Chuo Line "Saruhashi" walk 10 minutes JR中央線「猿橋」歩10分
| Related links 関連リンク | | [Related Sites of this company] 【この会社の関連サイト】 | Contact お問い合せ先 | | TEL: 0800-805-3504 [Toll free] mobile phone ・ Also available from PHS
Caller ID is not notified
Please contact the "saw SUUMO (Sumo)"
If it does not lead, If the real estate company TEL:0800-805-3504【通話料無料】携帯電話・PHSからもご利用いただけます
発信者番号は通知されません
「SUUMO(スーモ)を見た」と問い合わせください
つながらない方、不動産会社の方は
| Building coverage, floor area ratio 建ぺい率・容積率 | | Fifty percent ・ 80% 50%・80% | Time residents 入居時期 | | Consultation 相談 | Land of the right form 土地の権利形態 | | Ownership 所有権 | Structure and method of construction 構造・工法 | | Wooden 2-story (panel method) 木造2階建(パネル工法) | Construction 施工 | | Misawa Homes Koshin Co., Ltd. ミサワホーム甲信(株) | Use district 用途地域 | | One low-rise 1種低層 | Overview and notices その他概要・特記事項 | | Facilities: Public Water Supply, This sewage, Centralized LPG, Parking: car space 設備:公営水道、本下水、集中LPG、駐車場:カースペース | Company profile 会社概要 | | <Seller> Minister of Land, Infrastructure and Transport (1) the first 008,196 No. Misawa Homes Koshin Co., Ltd. Yamanashi branch Yubinbango400-0043 Kofu, Yamanashi Prefecture empress dowager 7-9-1 <売主>国土交通大臣(1)第008196号ミサワホーム甲信(株)山梨支社〒400-0043 山梨県甲府市国母7-9-1 |
Local appearance photo現地外観写真 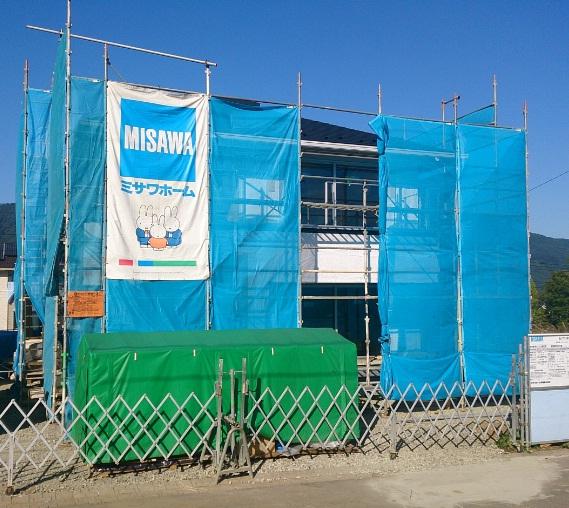 Local (September 2013) Shooting
現地(2013年9月)撮影
Floor plan間取り図 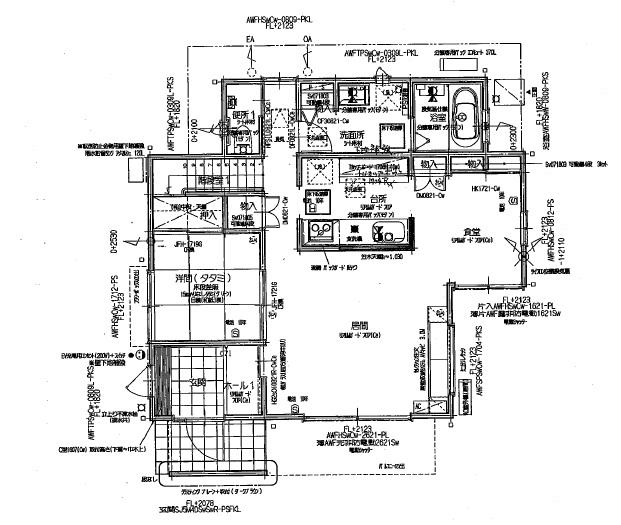 29,800,000 yen, 4LDK, Land area 214.14 sq m , Building area 121.55 sq m 1 floor
2980万円、4LDK、土地面積214.14m2、建物面積121.55m2 1階
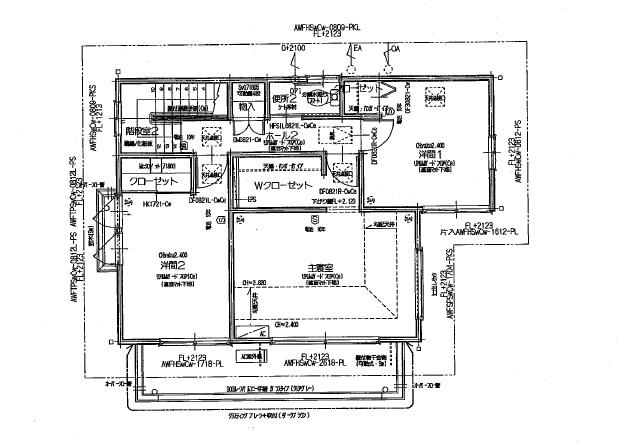 29,800,000 yen, 4LDK, Land area 214.14 sq m , Building area 121.55 sq m 2 floor
2980万円、4LDK、土地面積214.14m2、建物面積121.55m2 2階
Location
|




