Investing in Japanese real estate
29,471,648 yen ~ 45,773,488 yen, 3LDK ・ 4LDK, 72.5 sq m ~ 96.23 sq m
New Apartments » Tokai » Aichi Prefecture » Anjo 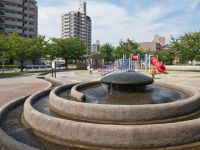
Buildings and facilities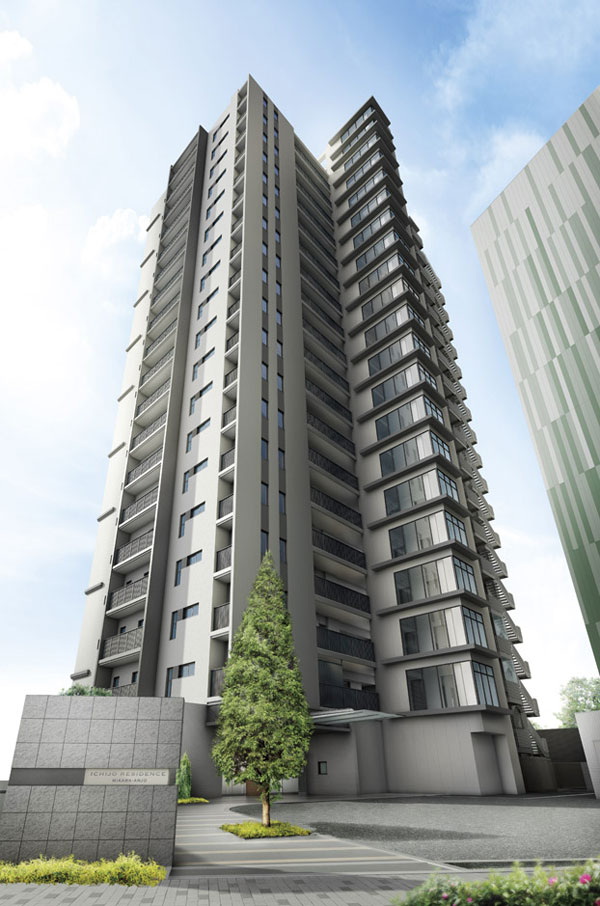 Exterior - Rendering Surrounding environment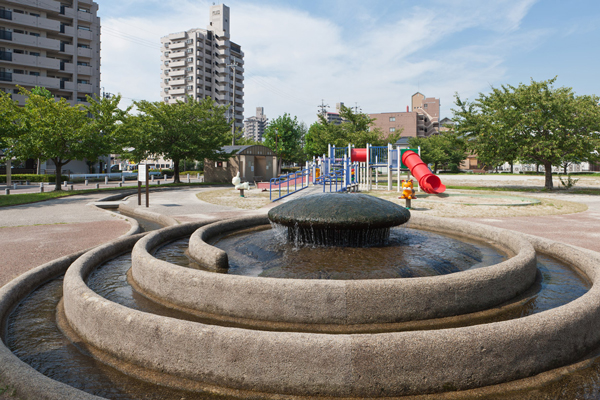 Nagane park (2 minutes walk ・ About 130m) 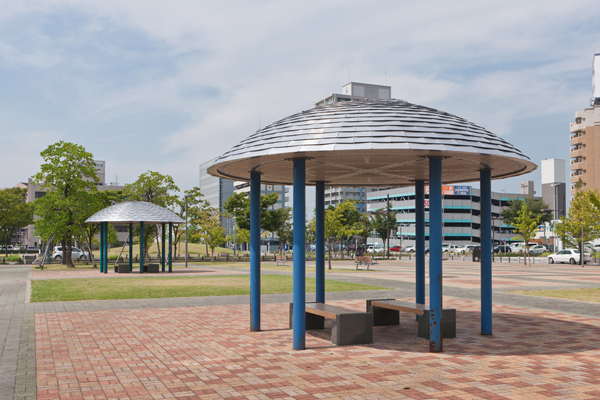 Mikawaanjo Twin Park (6-minute walk ・ About 420m) 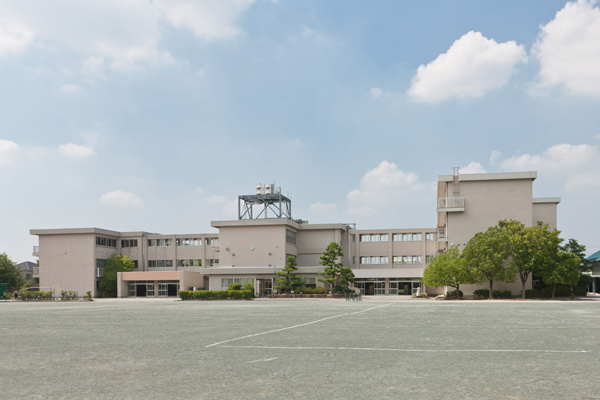 Anseong Municipal Nihongi elementary school (11 minutes' walk ・ About 810m) 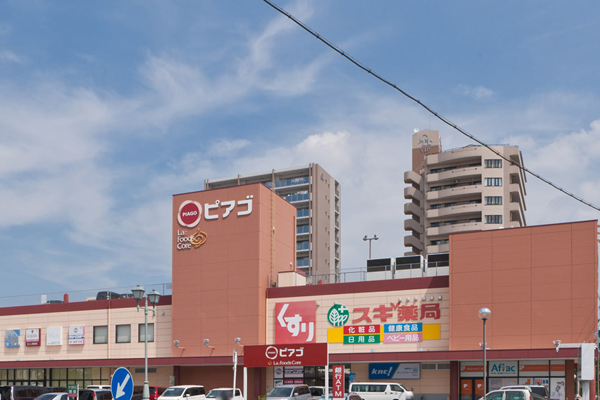 Piago La Fuzukoa Mikawaanjo shop (7 min walk ・ About 560m) 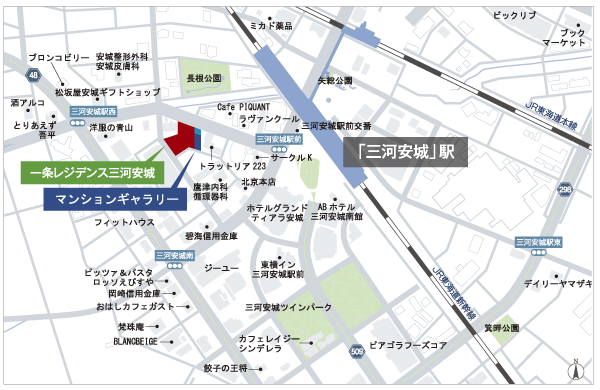 local ・ Mansion gallery guide map Security![Security. [Auto-lock system with a TV monitor] Adopt an auto-lock system with a TV monitor that can check the visitors with audio and video. The face of the visitors who are in the entrance to check the TV monitor, By remote control from within each dwelling unit is a security system with high safety that allows the unlocking operation of the entrance door (conceptual diagram)](/images/aichi/anjo/0b6e61f06.gif) [Auto-lock system with a TV monitor] Adopt an auto-lock system with a TV monitor that can check the visitors with audio and video. The face of the visitors who are in the entrance to check the TV monitor, By remote control from within each dwelling unit is a security system with high safety that allows the unlocking operation of the entrance door (conceptual diagram) ![Security. [24-hour online security] In cooperation with the security company, Safety 24 hours of life ・ Security system for online monitoring in a day, 365 days a year. If you sense the emergency of the report or abnormality, Mobilization of staff depending on the situation, Such as a report to the relevant authorities, To quickly deal (logo)](/images/aichi/anjo/0b6e61f12.gif) [24-hour online security] In cooperation with the security company, Safety 24 hours of life ・ Security system for online monitoring in a day, 365 days a year. If you sense the emergency of the report or abnormality, Mobilization of staff depending on the situation, Such as a report to the relevant authorities, To quickly deal (logo) ![Security. [Color TV monitor with intercom] Recorded installed in the dwelling unit ・ The hands-free intercom with recording capability, You can check the audio and video of the visitor (same specifications)](/images/aichi/anjo/0b6e61f07.jpg) [Color TV monitor with intercom] Recorded installed in the dwelling unit ・ The hands-free intercom with recording capability, You can check the audio and video of the visitor (same specifications) ![Security. [Thumb turning prevention key] Even around difficult security thumb turn to when that has been multiplied by the rogue force from the outside of the front door has been adopted by such a tool (same specifications)](/images/aichi/anjo/0b6e61f08.jpg) [Thumb turning prevention key] Even around difficult security thumb turn to when that has been multiplied by the rogue force from the outside of the front door has been adopted by such a tool (same specifications) ![Security. [Deadbolt lock with sickle] Adopt a dead bolt with a sickle in consideration of the crime of the modus operandi that break open in such bar. To prevent incorrect Tablets (same specifications)](/images/aichi/anjo/0b6e61f09.jpg) [Deadbolt lock with sickle] Adopt a dead bolt with a sickle in consideration of the crime of the modus operandi that break open in such bar. To prevent incorrect Tablets (same specifications) ![Security. [Door scope] Prevent to be peeped in the dwelling unit, Door scoped cover has been installed in two places (same specifications)](/images/aichi/anjo/0b6e61f10.jpg) [Door scope] Prevent to be peeped in the dwelling unit, Door scoped cover has been installed in two places (same specifications) Features of the building![Features of the building. [appearance] Glass wall into the sky vertically extending insists beautiful presence, Zenteiminami-facing tower design. It celebrates light and wind from the south, The facade to represent the bright and airy abode, Random placement and design properties and balconies shape of the glass. Paste split is accompanied by a personality to the look of the exterior wall tiles with a texture that was based on white and dark gray, Has produced a design rich in variation (Rendering)](/images/aichi/anjo/0b6e61f01.jpg) [appearance] Glass wall into the sky vertically extending insists beautiful presence, Zenteiminami-facing tower design. It celebrates light and wind from the south, The facade to represent the bright and airy abode, Random placement and design properties and balconies shape of the glass. Paste split is accompanied by a personality to the look of the exterior wall tiles with a texture that was based on white and dark gray, Has produced a design rich in variation (Rendering) ![Features of the building. [entrance] And transportation and luggage in the car loading and unloading to the smart, A porte-cochere entrance. Come in handy even on a rainy day, Big overhanging glass roof is dignified and stylish, Full of signs greet comfortably the visitors (Rendering)](/images/aichi/anjo/0b6e61f03.jpg) [entrance] And transportation and luggage in the car loading and unloading to the smart, A porte-cochere entrance. Come in handy even on a rainy day, Big overhanging glass roof is dignified and stylish, Full of signs greet comfortably the visitors (Rendering) ![Features of the building. [Lounge] From the bright light is plugged into plenty of open entrance hall and lounge, Also it overlooks views of the courtyard home to symbol tree. Sometimes out in the courtyard, Admire the green swaying in the wind. Such, Is the place to relax while being healed naturally (Rendering)](/images/aichi/anjo/0b6e61f04.jpg) [Lounge] From the bright light is plugged into plenty of open entrance hall and lounge, Also it overlooks views of the courtyard home to symbol tree. Sometimes out in the courtyard, Admire the green swaying in the wind. Such, Is the place to relax while being healed naturally (Rendering) ![Features of the building. [courtyard] The courtyard facing the lounge, Established a circle bench surrounding the symbol tree. Or absorbed in reading, Guests can enjoy a stroll, Space to play also peace of mind children, Gathered with nature is human, It fosters rich exchanges between residents (Rendering)](/images/aichi/anjo/0b6e61f13.jpg) [courtyard] The courtyard facing the lounge, Established a circle bench surrounding the symbol tree. Or absorbed in reading, Guests can enjoy a stroll, Space to play also peace of mind children, Gathered with nature is human, It fosters rich exchanges between residents (Rendering) ![Features of the building. [Land Plan] Taking advantage of the variant site, To maximize space efficiency, including the production of car life scene. Entrance to the driveway encourage the approach, We tried to balance between functionality and design of Tawapakingu and elevator design, etc., People who live, Such as bring the elation in the hearts of people who visit, Is a design of the rich public space (site layout)](/images/aichi/anjo/0b6e61f02.gif) [Land Plan] Taking advantage of the variant site, To maximize space efficiency, including the production of car life scene. Entrance to the driveway encourage the approach, We tried to balance between functionality and design of Tawapakingu and elevator design, etc., People who live, Such as bring the elation in the hearts of people who visit, Is a design of the rich public space (site layout) Earthquake ・ Disaster-prevention measures![earthquake ・ Disaster-prevention measures. [Seismic isolation system] Seismic isolation device, On assuming a large earthquake, A result that closely was verified to calculate the height, etc. of the construction site of the geology and building, High damping Rubber and (some Natural Rubber), The combination of the oil damper has been adopted (conceptual diagram)](/images/aichi/anjo/0b6e61f14.gif) [Seismic isolation system] Seismic isolation device, On assuming a large earthquake, A result that closely was verified to calculate the height, etc. of the construction site of the geology and building, High damping Rubber and (some Natural Rubber), The combination of the oil damper has been adopted (conceptual diagram) ![earthquake ・ Disaster-prevention measures. [Seismically isolated structure] Seismic isolation device disposed in the base portion to absorb the seismic energy ・ Controls (conceptual diagram)](/images/aichi/anjo/0b6e61f05.gif) [Seismically isolated structure] Seismic isolation device disposed in the base portion to absorb the seismic energy ・ Controls (conceptual diagram) ![earthquake ・ Disaster-prevention measures. [Emergency in-house power generation equipment] About 3 days in case of power failure from the "emergency self-generator", Refrigerator yard and living in each dwelling unit ・ Supply power to the dedicated outlet and lighting emergency installed in two locations of dining entrance. It assumed five amps such as charging of maintenance and the TV and mobile terminal of refrigeration function (500 watts equivalent) × 3 days / By the supply of door, You can also use other power supply within a range of capacity (conceptual diagram)](/images/aichi/anjo/0b6e61f11.gif) [Emergency in-house power generation equipment] About 3 days in case of power failure from the "emergency self-generator", Refrigerator yard and living in each dwelling unit ・ Supply power to the dedicated outlet and lighting emergency installed in two locations of dining entrance. It assumed five amps such as charging of maintenance and the TV and mobile terminal of refrigeration function (500 watts equivalent) × 3 days / By the supply of door, You can also use other power supply within a range of capacity (conceptual diagram) Building structure![Building structure. [Substructure] To support the load of the building, Pouring the location hitting concrete piles toward the ground hard stratum. Also, Do the compaction by the pouring of sand pile up to about 20m from the surface of the earth, And firmly supported the building (conceptual diagram)](/images/aichi/anjo/0b6e61f15.gif) [Substructure] To support the load of the building, Pouring the location hitting concrete piles toward the ground hard stratum. Also, Do the compaction by the pouring of sand pile up to about 20m from the surface of the earth, And firmly supported the building (conceptual diagram) ![Building structure. [Welding closed girdle muscular] To increase the strength of the pillar, Adopt a welding closed rebar in the band muscle. The portion of the seam, You demonstrated the tenacity to the shaking of the earthquake because it is tightly welded (conceptual diagram)](/images/aichi/anjo/0b6e61f16.gif) [Welding closed girdle muscular] To increase the strength of the pillar, Adopt a welding closed rebar in the band muscle. The portion of the seam, You demonstrated the tenacity to the shaking of the earthquake because it is tightly welded (conceptual diagram) ![Building structure. [Double reinforcement] The main part of the structure wall and the slab, A double reinforcement partnering distribution muscle to double, It has improved the strength of endurance and the precursor to the earthquake (conceptual diagram)](/images/aichi/anjo/0b6e61f17.gif) [Double reinforcement] The main part of the structure wall and the slab, A double reinforcement partnering distribution muscle to double, It has improved the strength of endurance and the precursor to the earthquake (conceptual diagram) ![Building structure. [outer wall] The thickness of the outer wall is secure about 180mm (part about 160mm). Paste the plasterboard on that blown insulation on the inside, We have to improve the thermal insulation properties (conceptual diagram)](/images/aichi/anjo/0b6e61f18.gif) [outer wall] The thickness of the outer wall is secure about 180mm (part about 160mm). Paste the plasterboard on that blown insulation on the inside, We have to improve the thermal insulation properties (conceptual diagram) ![Building structure. [Thermal insulation performance] rooftop ・ Adopt a heat-insulating material in the outer wall and two floors back. External insulation is applied under the floor of the most susceptible to the roof portion and the second floor of the solar thermal, It improves the thermal insulation properties (conceptual diagram)](/images/aichi/anjo/0b6e61f19.gif) [Thermal insulation performance] rooftop ・ Adopt a heat-insulating material in the outer wall and two floors back. External insulation is applied under the floor of the most susceptible to the roof portion and the second floor of the solar thermal, It improves the thermal insulation properties (conceptual diagram) ![Building structure. [Low-E double-glazing] High thermal insulation Low-E film coated on the outdoor side glass, Indoor heating heat is not released to the outside, Reasonably reflects the solar radiation heat to the outdoor, Enhances the winter heating effect and summer cooling effect (conceptual diagram)](/images/aichi/anjo/0b6e61f20.gif) [Low-E double-glazing] High thermal insulation Low-E film coated on the outdoor side glass, Indoor heating heat is not released to the outside, Reasonably reflects the solar radiation heat to the outdoor, Enhances the winter heating effect and summer cooling effect (conceptual diagram) Surrounding environment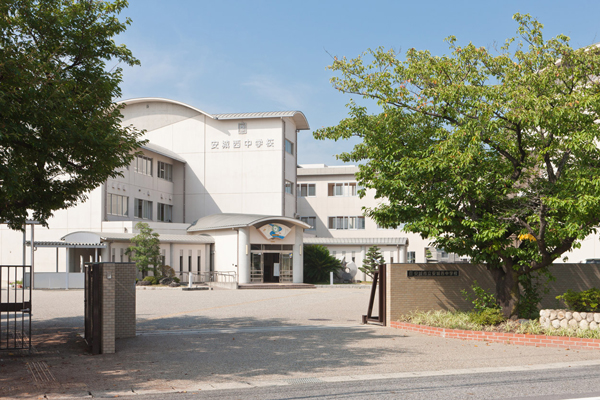 Anjo Municipal Anjo West Junior High School (walk 33 minutes ・ About 2630m) 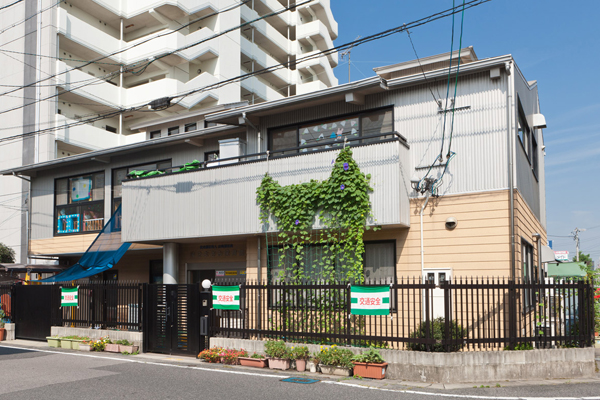 The second Yosami nursery (walk 13 minutes ・ About 990m) 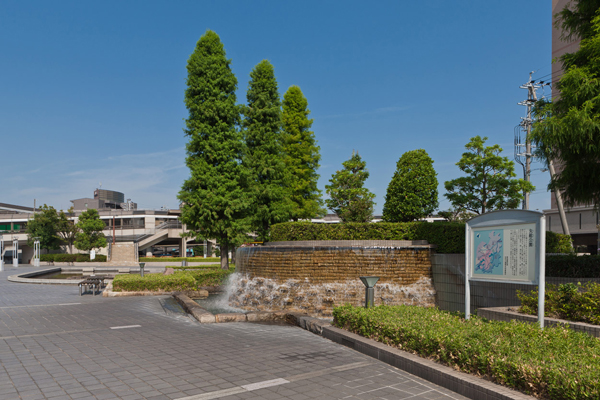 Arrow total park (5-minute walk ・ About 370m) 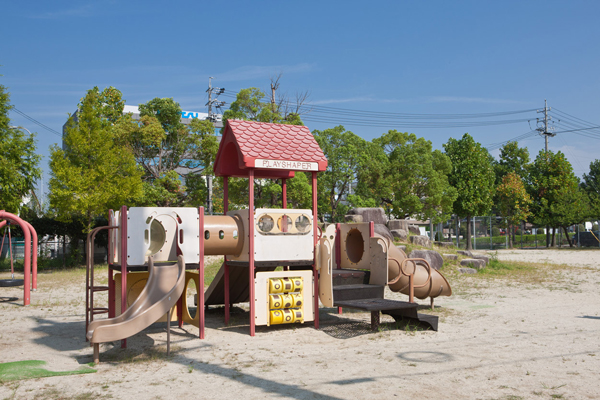 Minohotori Park (a 12-minute walk ・ About 900m) 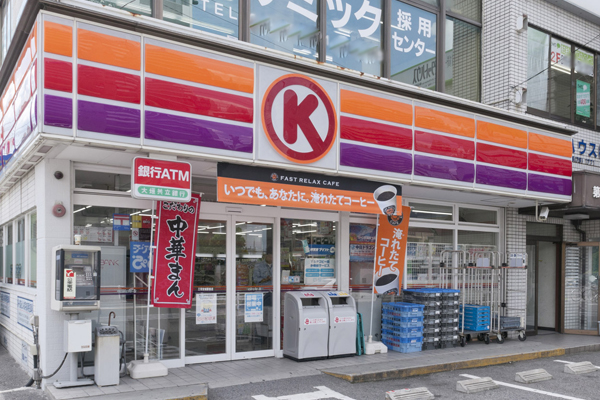 Circle K Mikawaanjo Station shop (2-minute walk ・ About 100m) 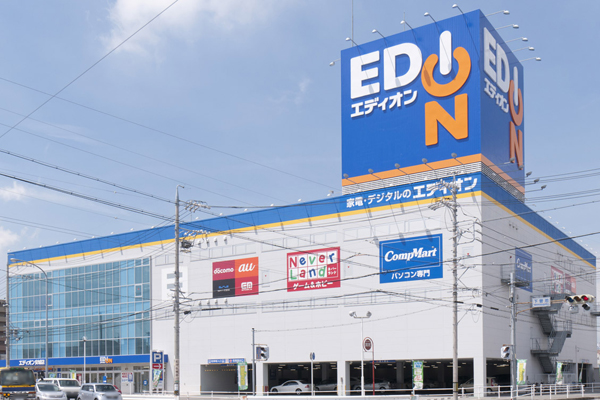 EDION Anjo store (19-minute walk ・ About 1480m) 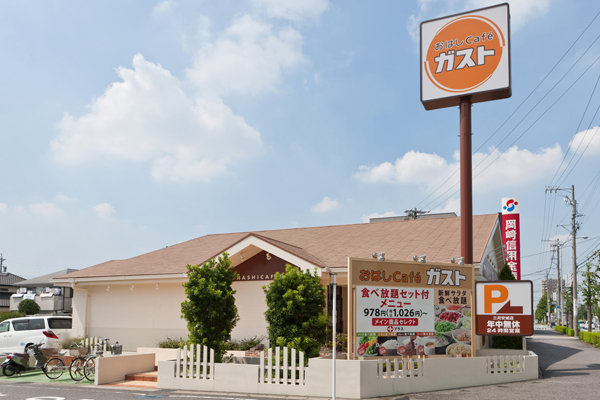 Chopsticks cafe gust ・ Mikawaanjo shop (6-minute walk ・ About 450m) 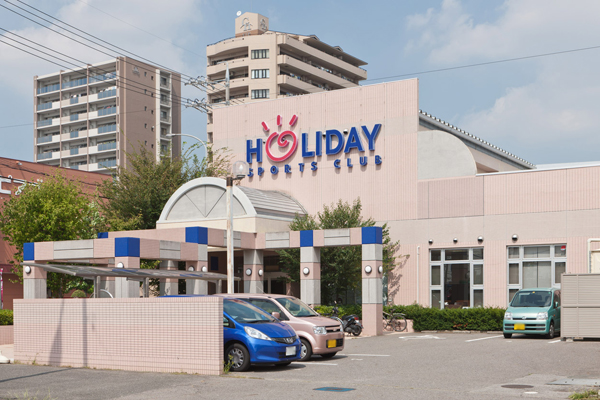 Holiday Sports Club Mikawaanjo (a 9-minute walk ・ About 710m) 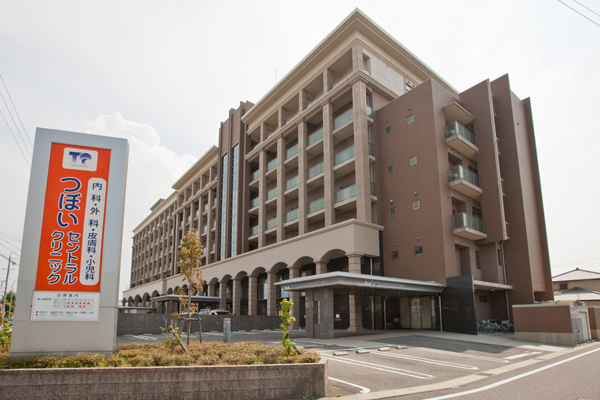 Tsuboi Central Clinic (walk 16 minutes ・ About 1250m) 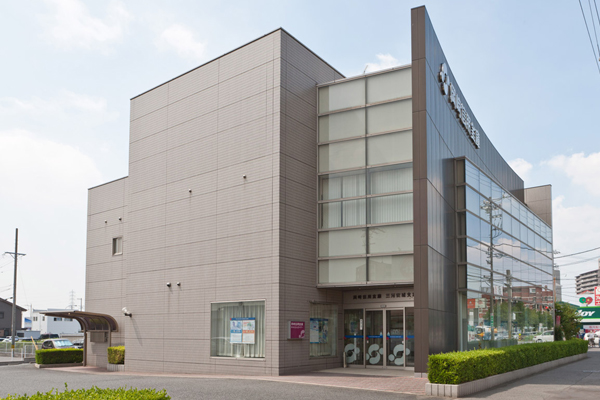 Okazakishin'yokinko Mikawaanjo Branch (5-minute walk ・ About 400m) Floor: 4LDK + WIC, the occupied area: 86.28 sq m, Price: 40,248,768 yen ・ 43,334,483 yen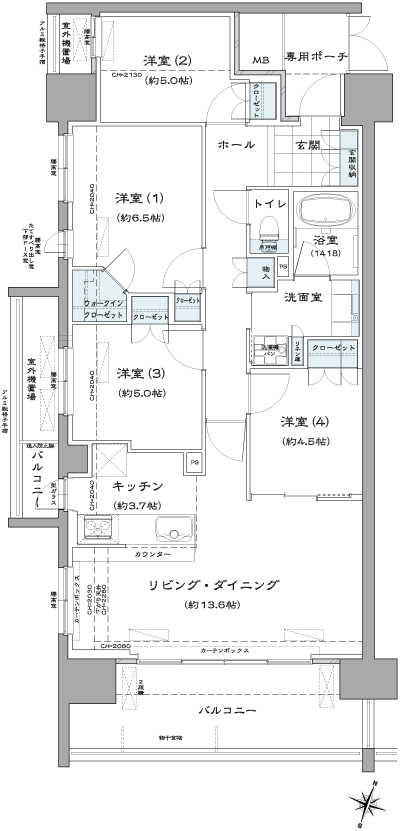 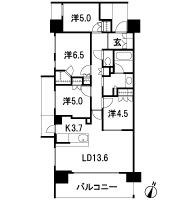 Floor: 4LDK + WIC, the occupied area: 79.01 sq m, Price: 36,361,798 yen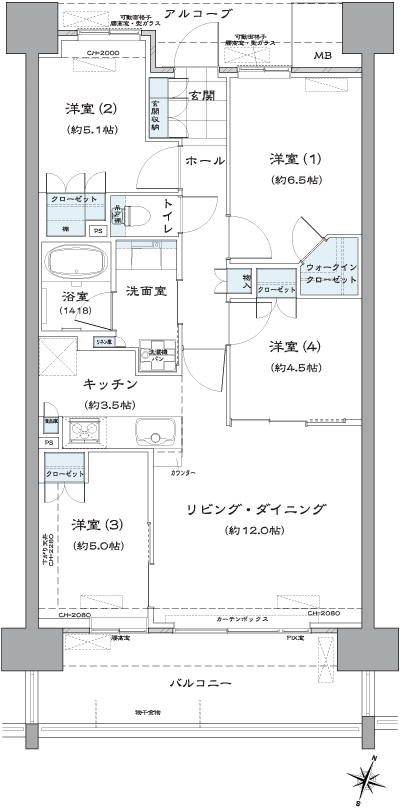 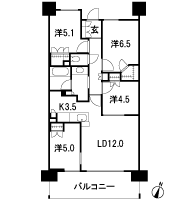 Floor: 3LDK, the area occupied: 72.5 sq m, Price: 31,958,285 yen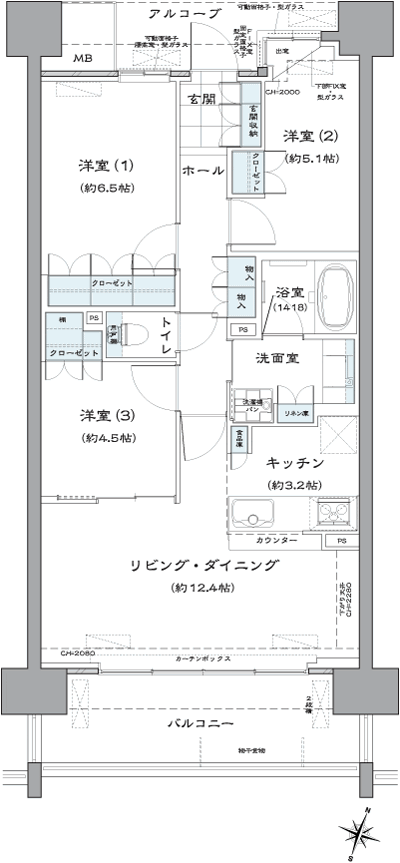 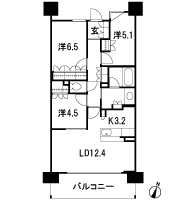 Floor: 3LDK + N + WIC, the occupied area: 78.58 sq m, Price: 29,471,648 yen ・ 37,597,362 yen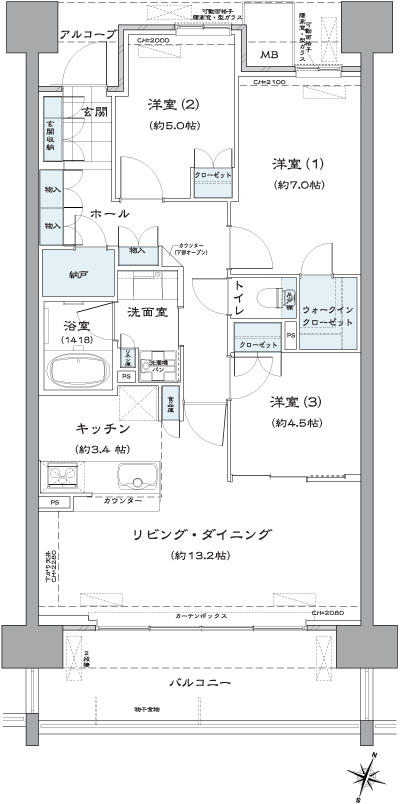 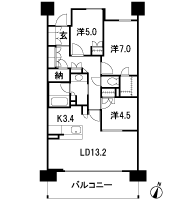 Floor: 4LDK + N + WIC, the occupied area: 96.23 sq m, Price: 44,642,059 yen ・ 45,773,488 yen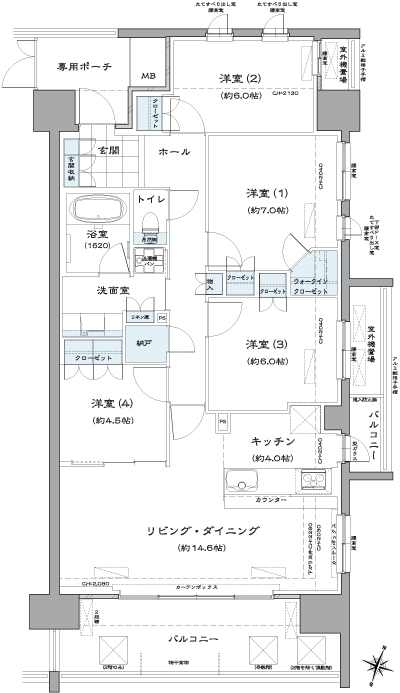 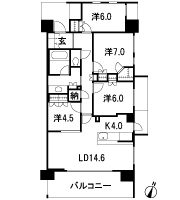 Location | ||||||||||||||||||||||||||||||||||||||||||||||||||||||||||||||||||||||||||||||||||||||||||||||||||||||||||||