New Apartments » Tokai » Aichi Prefecture » Anjo
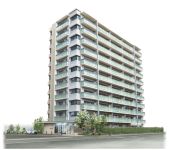 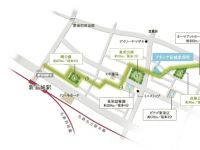
| Property name 物件名 | | Aneshia Anjo Toei-cho アネシア安城東栄町 | Time residents 入居時期 | | March 2015 in late schedule 2015年3月下旬予定 | Price 価格 | | Undecided 未定 | Floor plan 間取り | | 3LDK ~ 4LDK 3LDK ~ 4LDK | Units sold 販売戸数 | | Undecided 未定 | Occupied area 専有面積 | | 76.87 sq m ~ 97.37 sq m 76.87m2 ~ 97.37m2 | Address 住所 | | Anjo, Aichi Prefecture Toei-cho 5-chome 24th 2, 24 No. 3, 24 No. 4 愛知県安城市東栄町5丁目24番2,24番3,24番4(地番) | Traffic 交通 | | Nagoyahonsen Meitetsu "New Anjo" walk 14 minutes
Nishiosen Meitetsu "New Anjo" walk 14 minutes 名鉄名古屋本線「新安城」歩14分
名鉄西尾線「新安城」歩14分
| Sale schedule 販売スケジュール | | Sales scheduled to begin in late February 2014 ※ price ・ Units sold is undecided. Not been finalized or sale divided by the number term or whole sell, Property data for sale dwelling unit has not yet been finalized displays a thing of all sales target dwelling unit. Determination information will be explicit in the new sale advertising. Acts that lead to secure the contract or reservation of the application and the application order to sale can not be absolutely. 2014年2月下旬販売開始予定※価格・販売戸数は未定です。全体で売るか数期で分けて販売するか確定しておらず、販売住戸が未確定のため物件データは全販売対象住戸のものを表示しています。確定情報は新規分譲広告において明示いたします。販売開始まで契約または予約の申し込みおよび申し込み順位の確保につながる行為は一切できません。 | Completion date 完成時期 | | February 2015 late schedule 2015年2月下旬予定 | Number of units 今回販売戸数 | | Undecided 未定 | Predetermined price 予定価格 | | Undecided 未定 | Administrative expense 管理費 | | An unspecified amount 金額未定 | Management reserve 管理準備金 | | An unspecified amount 金額未定 | Repair reserve 修繕積立金 | | An unspecified amount 金額未定 | Repair reserve fund 修繕積立基金 | | An unspecified amount 金額未定 | Other area その他面積 | | Balcony area: 14.4 sq m ~ 17.09 sq m バルコニー面積:14.4m2 ~ 17.09m2 | Property type 物件種別 | | Mansion マンション | Total units 総戸数 | | 52 units 52戸 | Structure-storey 構造・階建て | | RC11 story RC11階建 | Construction area 建築面積 | | 760.66 sq m 760.66m2 | Building floor area 建築延床面積 | | 5272.2 sq m 5272.2m2 | Site area 敷地面積 | | 2338.19 sq m 2338.19m2 | Site of the right form 敷地の権利形態 | | Share of ownership 所有権の共有 | Use district 用途地域 | | Industrial area 工業地域 | Parking lot 駐車場 | | 54 cars on-site (fee undecided, Including two for the visitors) 敷地内54台(料金未定、来客用2台含む) | Bicycle-parking space 駐輪場 | | 104 cars (fee TBD) 104台収容(料金未定) | Bike shelter バイク置場 | | 5 cars (price TBD) 5台収容(料金未定) | Management form 管理形態 | | Consignment (working arrangements undecided) 委託(勤務形態未定) | Other overview その他概要 | | Building confirmation number: No. BVJ-N13-10-1056 (7 May 30, 2013) 建築確認番号:第BVJ-N13-10-1056号(2013年7月30日)
| About us 会社情報 | | <Employer ・ Seller> Minister of Land, Infrastructure and Transport (3) No. 6467 (one company) Real Estate Association (Corporation) metropolitan area real estate Fair Trade Council member Toyota Home Corporation Yubinbango461-0001 Nagoya, Aichi Prefecture, Higashi-ku, Izumi 1-23-22 <employer ・ Seller> Governor of Aichi Prefecture (10) No. 10487 (Corporation) Aichi realty business Association Nagoya Ryoju Kosan Co., Ltd. Yubinbango455-0024 Nagoya, Aichi Prefecture, Minato-ku, Oye-cho, 6-16 <marketing alliance (agency)> Governor of Aichi Prefecture (2) No. 20351 (Corporation) National realty business guarantee Association (Corporation), Aichi Prefecture Building Lots and Buildings Transaction Business Association (One company) Central Association of Realtors full member Tokai Real Estate Fair Trade Council supporting member, Inc. Answer Creation Yubinbango460-0002 Gu, Nagoya, Aichi Prefecture Marunouchi 1-7-25 TOWER OF STRINGS 8 floor <事業主・売主>国土交通大臣(3)第6467 号(一社)不動産協会会員 (公社)首都圏不動産公正取引協議会加盟トヨタホーム株式会社〒461-0001 愛知県名古屋市東区泉1-23-22<事業主・売主>愛知県知事(10)第10487 号(公社)愛知県宅地建物取引業協会会員名古屋菱重興産株式会社〒455-0024 愛知県名古屋市港区大江町6-16<販売提携(代理)>愛知県知事(2)第20351 号(公社)全国宅地建物取引業保証協会会員 (公社)愛知県宅地建物取引業協会会員 (一社)中部不動産協会正会員 東海不動産公正取引協議会賛助会員株式会社アンサークリエイション〒460-0002 愛知県名古屋市中区丸の内1-7-25 TOWER OF STRINGS 8階 | Construction 施工 | | Daisue Construction Co., Ltd. Co., Ltd. (Nagoya Branch) 大末建設(株)(名古屋支店) | Management 管理 | | Undecided 未定 |
Buildings and facilities【建物・施設】 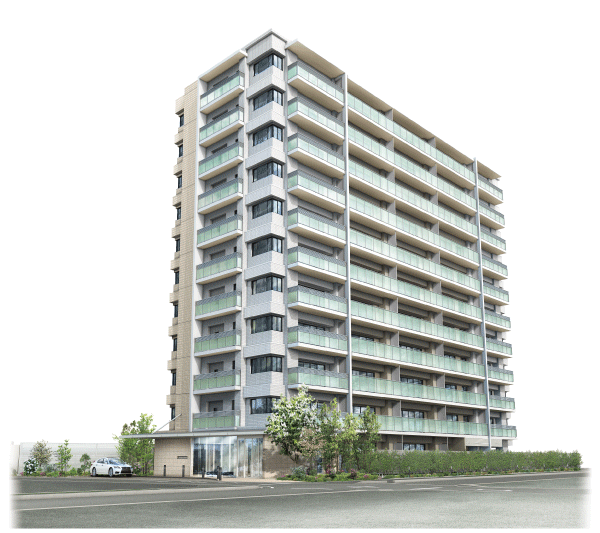 In harmony with the beautiful cityscape, It is a sophisticated and stylish design (Exterior view)
美しい街並みと調和する、洗練されたスタイリッシュなデザインです(外観完成予想図)
Surrounding environment【周辺環境】 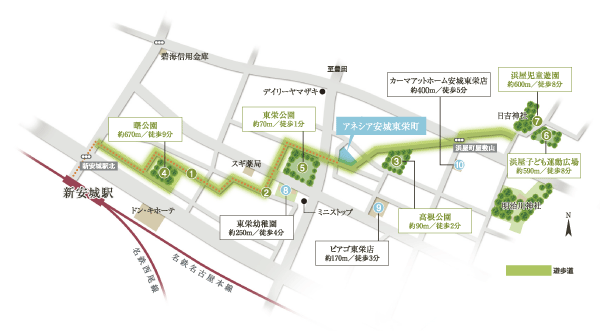 "Aneshia Anjo Toei-cho" is, Boardwalk that follows from the "new Anjo" station. This promenade green wrap dotted with park to be a children's playground, Also it is equipped with safe convenient living environment in child-rearing (local peripheral conceptual diagram)
「アネシア安城東栄町」は、「新安城」駅から続く遊歩道沿い。緑が包むこの遊歩道には子どもの遊び場となる公園が点在し、子育てにも安心便利な住環境が整っています(現地周辺概念図)
 The nearest station Meitetsu from "New Anjo" Station, Direct to Nagoya Station Nagoyahonsen Meitetsu. It is convenient transportation access environment to the daily commute (traffic access view)
最寄り駅となる名鉄「新安城」駅からは、名鉄名古屋本線で名古屋駅へ直通。毎日の通勤や通学にも便利な交通アクセス環境です(交通アクセス図)
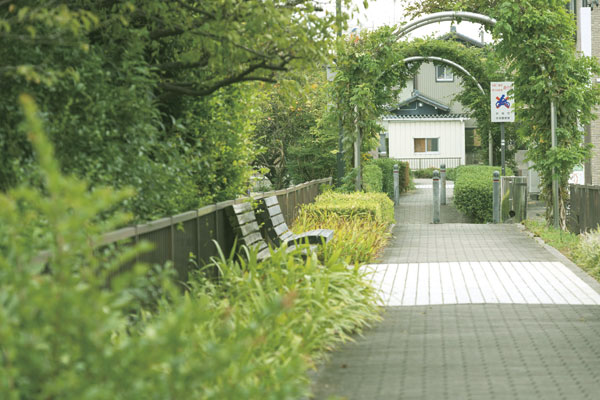 Promenade extending to the south side of the property from "New Anjo" station by Readjustment, To protect the peace of mind of the school of the day-to-day of rest and children (Akebono park near the boardwalk / 9 minute walk ・ About 670m)
区画整理によって「新安城」駅から本物件の南側へと伸びる遊歩道は、日々の憩いと子どもの通学の安心を守ります(曙公園付近遊歩道/徒歩9分・約670m)
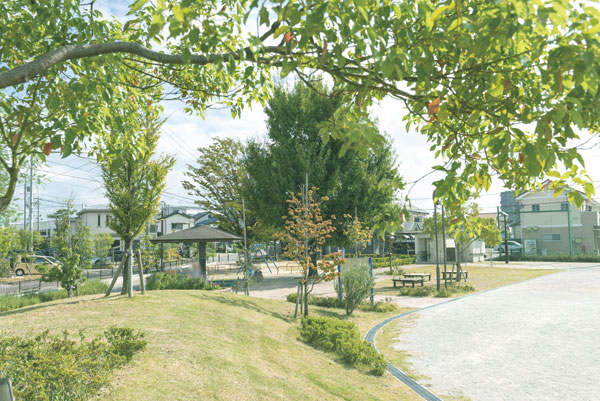 're Number is also a large park in the periphery, Also in child-rearing environment and fulfilling environment it has spread (Takane park / 2-minute walk ・ About 90m)
周囲には大きな公園も多数整い、子育て環境にも充実した環境が広がっています(高根公園/徒歩2分・約90m)
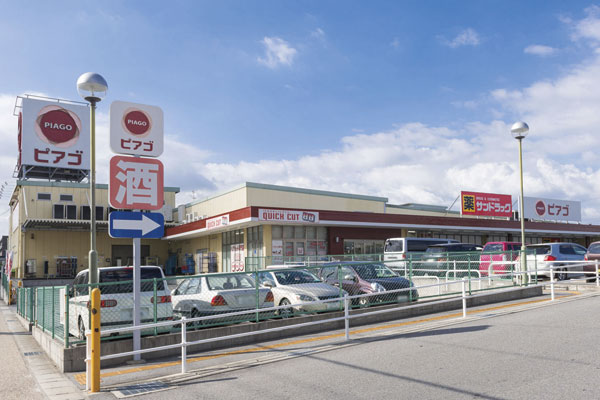 Including Piago Toei shop, Various living facilities the convenience of the height and fulfilling within walking distance is also attractive (Piago Toei shop / 3-minute walk ・ About 170m)
ピアゴ東栄店をはじめ、様々な生活施設が徒歩圏内に充実した利便性の高さも魅力です(ピアゴ東栄店/徒歩3分・約170m)
Securityセキュリティ ![Security. [Rakusesuki] To carry a Raccess key in a bag or in a pocket, Shared part unlocking the auto lock simply by passing within the detection range of Raccess reader (about 1.3m). Dwelling unit entrance is a hands-free system that is capable of locking and unlocking the W lock with the push of a button of Raccess reader (conceptual diagram)](/images/aichi/anjo/70ff4cf04.gif) [Rakusesuki] To carry a Raccess key in a bag or in a pocket, Shared part unlocking the auto lock simply by passing within the detection range of Raccess reader (about 1.3m). Dwelling unit entrance is a hands-free system that is capable of locking and unlocking the W lock with the push of a button of Raccess reader (conceptual diagram)
【ラクセスキー】Raccessキーをカバンやポケット内に携帯して、共用部はRaccessリーダの検知範囲内(約1.3m)を通過するだけでオートロックを解錠。住戸玄関はRaccessリーダのボタンを押すだけでWロックを施解錠できるハンズフリーシステムです(概念図)
Building structure建物構造 ![Building structure. [High ventilation screen door Kuriamido] Toyota Home ・ Toyota Boshoku ・ Adopt a joint development product of LIXIL. It has been up the aperture ratio (60% → 75%) than the company's conventional screen door, Excellent gouty. It becomes more clear even the field of view of the screen door over, The company also obtained conventional products or more of a feeling of opening. Also, Since the network has become more finely, It prevents the passage of insects (conceptual diagram)](/images/aichi/anjo/70ff4cf03.gif) [High ventilation screen door Kuriamido] Toyota Home ・ Toyota Boshoku ・ Adopt a joint development product of LIXIL. It has been up the aperture ratio (60% → 75%) than the company's conventional screen door, Excellent gouty. It becomes more clear even the field of view of the screen door over, The company also obtained conventional products or more of a feeling of opening. Also, Since the network has become more finely, It prevents the passage of insects (conceptual diagram)
【高通風網戸 クリアミド】トヨタホーム・トヨタ紡織・LIXILの共同開発品を採用。同社従来の網戸よりも開口率(60%→75%)をアップしており、通風性に優れています。網戸越しの視界もよりクリアになって、同社従来品以上の開放感も得られます。また、網目は一層細かくなっているため、虫の通り抜けを防ぎます(概念図)
Surrounding environment周辺環境 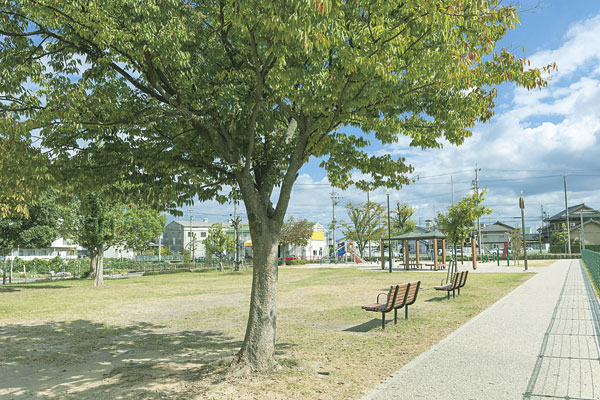 Toei park (a 1-minute walk ・ About 70m)
東栄公園(徒歩1分・約70m)
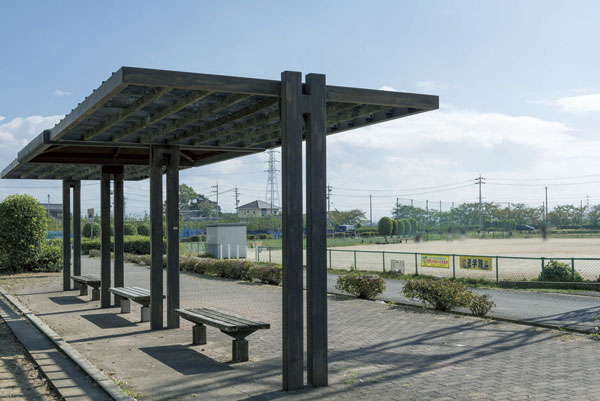 Hamaya children exercise Square (8-minute walk ・ About 590m)
浜屋子ども運動広場(徒歩8分・約590m)
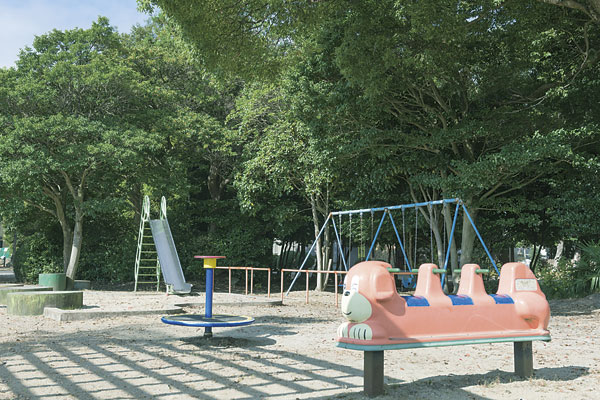 Hamaya children amusement (8-minute walk ・ About 600m)
浜屋児童遊園(徒歩8分・約600m)
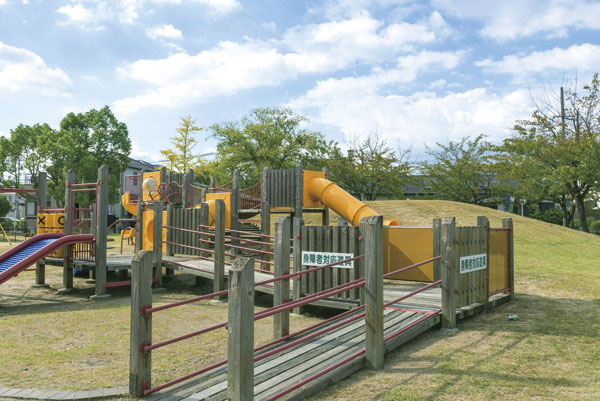 Akebono park (a 9-minute walk ・ About 670m)
曙公園(徒歩9分・約670m)
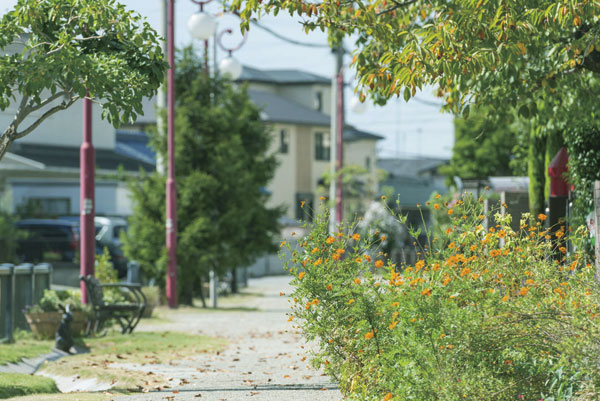 Toei kindergarten near the promenade (a 4-minute walk ・ About 250m)
東栄幼稚園付近遊歩道(徒歩4分・約250m)
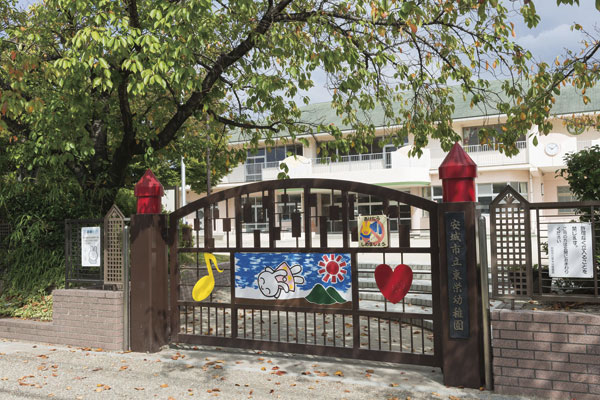 Anseong Municipal Toei kindergarten (4-minute walk ・ About 250m)
安城市立東栄幼稚園(徒歩4分・約250m)
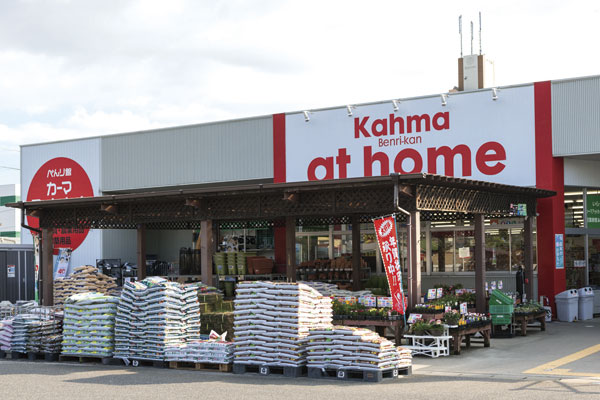 Kama at home Anjo Toei store (5-minute walk ・ About 400m)
カーマアットホーム安城東栄店(徒歩5分・約400m)
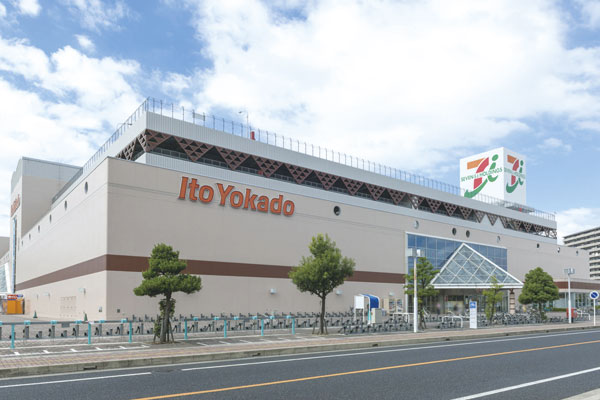 Ito-Yokado Anjo store (walk 16 minutes ・ About 1270m)
イトーヨーカドー安城店(徒歩16分・約1270m)
Floor: 4LDK den + WIC + SIC, the occupied area: 97.37 sq m, Price: TBD間取り: 4LDK書斎+WIC+SIC, 専有面積: 97.37m2, 価格: 未定: 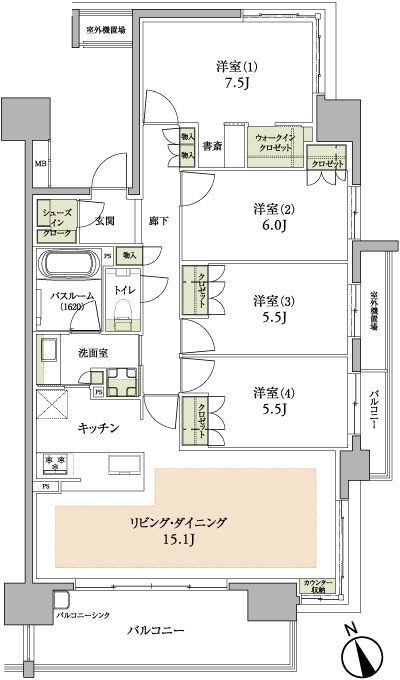
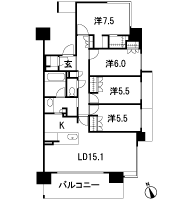
Location
| 







![Security. [Rakusesuki] To carry a Raccess key in a bag or in a pocket, Shared part unlocking the auto lock simply by passing within the detection range of Raccess reader (about 1.3m). Dwelling unit entrance is a hands-free system that is capable of locking and unlocking the W lock with the push of a button of Raccess reader (conceptual diagram)](/images/aichi/anjo/70ff4cf04.gif)
![Building structure. [High ventilation screen door Kuriamido] Toyota Home ・ Toyota Boshoku ・ Adopt a joint development product of LIXIL. It has been up the aperture ratio (60% → 75%) than the company's conventional screen door, Excellent gouty. It becomes more clear even the field of view of the screen door over, The company also obtained conventional products or more of a feeling of opening. Also, Since the network has become more finely, It prevents the passage of insects (conceptual diagram)](/images/aichi/anjo/70ff4cf03.gif)









