Investing in Japanese real estate
2014March
31,200,000 yen ~ 33,100,000 yen, 4LDK, 84.28 sq m ・ 85.4 sq m
New Apartments » Tokai » Aichi Prefecture » Chiryu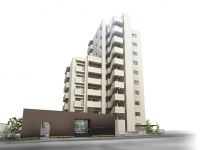 
Buildings and facilities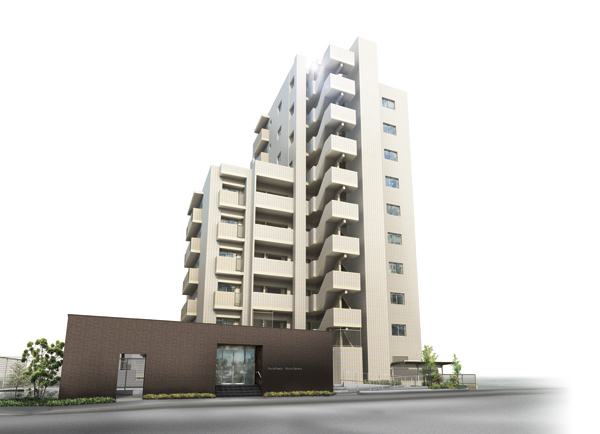 Exterior - Rendering Surrounding environment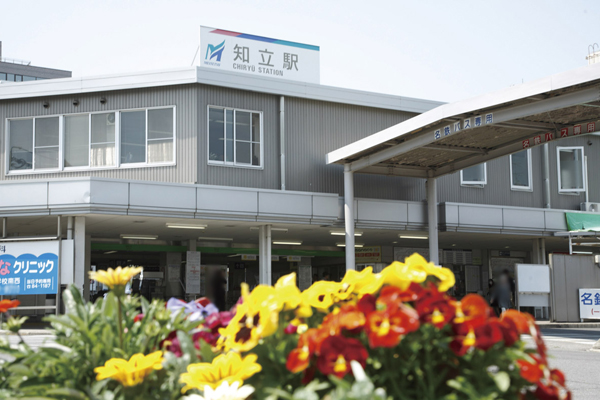 Meitetsu Nagoya Main Line "Chiryu" station (10 minutes walk ・ About 800m) 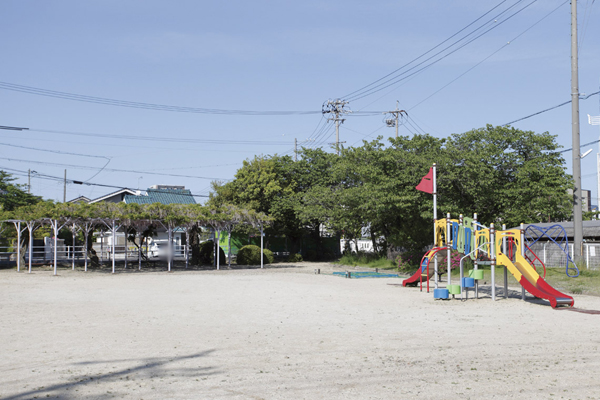 Ikehata park (5-minute walk ・ About 380m) 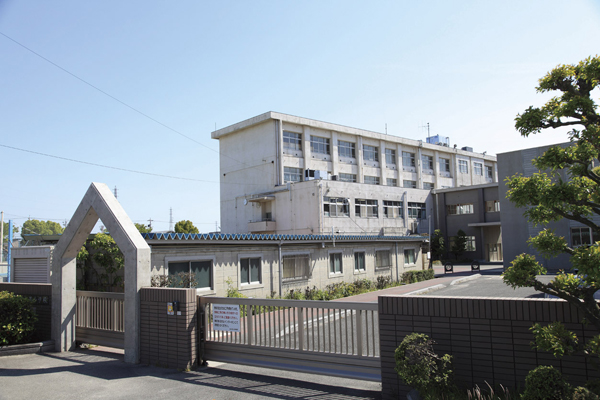 Chiryu Municipal Chiryu Nishi Elementary School (7 min walk ・ About 510m) 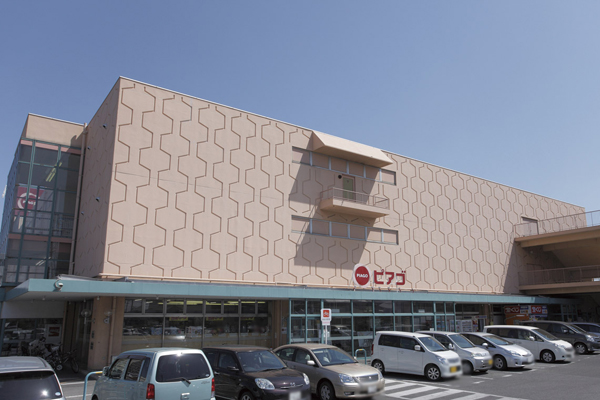 Piago Chiryu store (a 10-minute walk ・ About 740m) 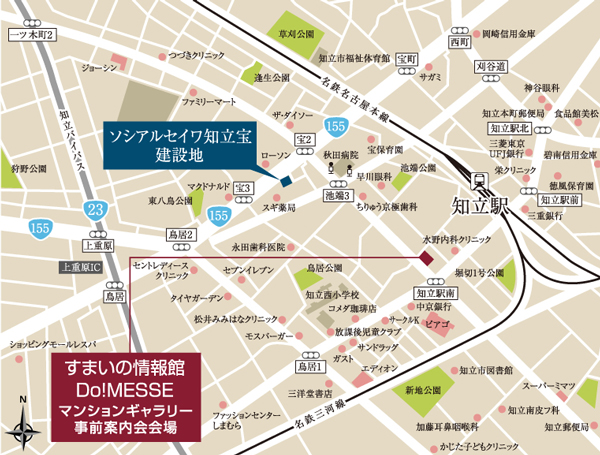 local ・ Mansion gallery guide map Living![Living. [living ・ dining] Excellent brightness and wide sense of openness, Open sash has been adopted (C type model room)](/images/aichi/chiryu/128a38e01.jpg) [living ・ dining] Excellent brightness and wide sense of openness, Open sash has been adopted (C type model room) Kitchen![Kitchen. [kitchen] Cooking is Ya easy flat & wide counter top, Fire resistance is high care has also been adopted simple enamel panel (C type model room)](/images/aichi/chiryu/128a38e02.jpg) [kitchen] Cooking is Ya easy flat & wide counter top, Fire resistance is high care has also been adopted simple enamel panel (C type model room) ![Kitchen. [Dish washing and drying machine] Cleaning efficiently with a strong injection of high-temperature steam. Good usability sliding, The amount of water used is also restrained economic (same specifications)](/images/aichi/chiryu/128a38e03.jpg) [Dish washing and drying machine] Cleaning efficiently with a strong injection of high-temperature steam. Good usability sliding, The amount of water used is also restrained economic (same specifications) ![Kitchen. [Slide storage] Sliding storage to pull out smoothly until the back of a drawer. In large openings, Large pots and pans can also be easily accommodated (same specifications)](/images/aichi/chiryu/128a38e04.jpg) [Slide storage] Sliding storage to pull out smoothly until the back of a drawer. In large openings, Large pots and pans can also be easily accommodated (same specifications) ![Kitchen. [Wide sink] Also skillet or large pot washable comfortably wide size. Reduce the water wings, Late-night dishwashing is also silent specification which is not worried (same specifications)](/images/aichi/chiryu/128a38e05.jpg) [Wide sink] Also skillet or large pot washable comfortably wide size. Reduce the water wings, Late-night dishwashing is also silent specification which is not worried (same specifications) ![Kitchen. [Stainless steel range hood] Rectifying plate stubborn oil stains made of high-quality enamel also wipe quickly people. With a strong suction force using the draft phenomenon, Firmly absorb the oily smoke and water vapor (same specifications)](/images/aichi/chiryu/128a38e06.jpg) [Stainless steel range hood] Rectifying plate stubborn oil stains made of high-quality enamel also wipe quickly people. With a strong suction force using the draft phenomenon, Firmly absorb the oily smoke and water vapor (same specifications) ![Kitchen. [Mixing shower faucet] One-touch switching between the hot and cold water. Since a shower, It is also useful when you wash and sink of cleaning and a large pot (same specifications)](/images/aichi/chiryu/128a38e07.jpg) [Mixing shower faucet] One-touch switching between the hot and cold water. Since a shower, It is also useful when you wash and sink of cleaning and a large pot (same specifications) Bathing-wash room![Bathing-wash room. [bathroom] Ventilation in the bathroom ・ In addition to performing the heating, It can be used as a dryer to dry the laundry in the rain, Heating dryer has been standard equipment (C type model room)](/images/aichi/chiryu/128a38e08.jpg) [bathroom] Ventilation in the bathroom ・ In addition to performing the heating, It can be used as a dryer to dry the laundry in the rain, Heating dryer has been standard equipment (C type model room) ![Bathing-wash room. [Otobasu system] Up to reheating from water-covered, Otobasu system that can be operated with the touch of a button. It is safe in case of emergency with the emergency call switch (same specifications)](/images/aichi/chiryu/128a38e09.jpg) [Otobasu system] Up to reheating from water-covered, Otobasu system that can be operated with the touch of a button. It is safe in case of emergency with the emergency call switch (same specifications) ![Bathing-wash room. [Shower head with switch ・ Handrail combined slide bar] Adopt a switch with a shower head that is stop the hot water in the hand of the switch. Slide bar of the railing serves have also been equipped with (same specifications)](/images/aichi/chiryu/128a38e10.jpg) [Shower head with switch ・ Handrail combined slide bar] Adopt a switch with a shower head that is stop the hot water in the hand of the switch. Slide bar of the railing serves have also been equipped with (same specifications) ![Bathing-wash room. [Flagstone floor] Difficult water reservoir, Flagstone floor to keep the floor to always dry state. In a reliable drainage, Keep the bathroom always clean state (same specifications)](/images/aichi/chiryu/128a38e11.jpg) [Flagstone floor] Difficult water reservoir, Flagstone floor to keep the floor to always dry state. In a reliable drainage, Keep the bathroom always clean state (same specifications) ![Bathing-wash room. [Swish swish and clean water outlet (made of resin)] Easily gathered hair, Hair catcher of discarded easy to shape. And easy to clean the drain outlet, Beautifully kept clean (same specifications)](/images/aichi/chiryu/128a38e12.jpg) [Swish swish and clean water outlet (made of resin)] Easily gathered hair, Hair catcher of discarded easy to shape. And easy to clean the drain outlet, Beautifully kept clean (same specifications) ![Bathing-wash room. [Three-sided mirror back storage] The back of the three-sided mirror, Place a generous storage facility. Such as cosmetics and pharmaceuticals, You can securely accommodate the family minute (same specifications)](/images/aichi/chiryu/128a38e13.jpg) [Three-sided mirror back storage] The back of the three-sided mirror, Place a generous storage facility. Such as cosmetics and pharmaceuticals, You can securely accommodate the family minute (same specifications) ![Bathing-wash room. [Linen cabinet] A can store plenty commodities and stock products such as towels, Convenient linen cabinet have been installed (same specifications)](/images/aichi/chiryu/128a38e14.jpg) [Linen cabinet] A can store plenty commodities and stock products such as towels, Convenient linen cabinet have been installed (same specifications) Toilet![Toilet. [Super water-saving toilet] Wisely saving without waste water. ECO & Economy toilet. Difficult dirt, Care simple "pro-guard" ・ "Hyper Kira Mick function" is also equipped with (same specifications)](/images/aichi/chiryu/128a38e15.jpg) [Super water-saving toilet] Wisely saving without waste water. ECO & Economy toilet. Difficult dirt, Care simple "pro-guard" ・ "Hyper Kira Mick function" is also equipped with (same specifications) Balcony ・ terrace ・ Private garden![balcony ・ terrace ・ Private garden. [Slop sink] Balconies, Watering gardening, Outdoor goods and sneakers of washing, such as, Slop sink that can be used for multi-purpose have been installed (same specifications)](/images/aichi/chiryu/128a38e20.jpg) [Slop sink] Balconies, Watering gardening, Outdoor goods and sneakers of washing, such as, Slop sink that can be used for multi-purpose have been installed (same specifications) Interior![Interior. [Japanese-style room] Japanese-style living ・ Design with an emphasis on relationships with dining. If you open the sliding door, You can use in the living room and integral (C type model room)](/images/aichi/chiryu/128a38e16.jpg) [Japanese-style room] Japanese-style living ・ Design with an emphasis on relationships with dining. If you open the sliding door, You can use in the living room and integral (C type model room) ![Interior. [Master bedroom] It is has been consideration to the capacity and use of be of the storage space (C type model room)](/images/aichi/chiryu/128a38e17.jpg) [Master bedroom] It is has been consideration to the capacity and use of be of the storage space (C type model room) ![Interior. [Children's room] Ensure a firm storage facility. Bright, it is nestled a cleanliness (C type model room)](/images/aichi/chiryu/128a38e18.jpg) [Children's room] Ensure a firm storage facility. Bright, it is nestled a cleanliness (C type model room) ![Interior. [Home security lighting] Automatically lights up in the emergency battery in case of power failure, Ensure the safety of the feet. By removing, Can also be used as a flashlight of emergency (same specifications)](/images/aichi/chiryu/128a38e19.jpg) [Home security lighting] Automatically lights up in the emergency battery in case of power failure, Ensure the safety of the feet. By removing, Can also be used as a flashlight of emergency (same specifications) Security![Security. [Auto-lock system] After confirming the entrance of visitors at the monitor in the dwelling unit, By remote control, A system for unlocking the entrance door has been adopted (same specifications)](/images/aichi/chiryu/128a38f01.jpg) [Auto-lock system] After confirming the entrance of visitors at the monitor in the dwelling unit, By remote control, A system for unlocking the entrance door has been adopted (same specifications) ![Security. [Triple security system] entrance, Elevator, Ensure the safety in three stages before the dwelling unit. Triple security of relief by the 24-hour-a-day, It suppresses the intrusion (conceptual diagram)](/images/aichi/chiryu/128a38f02.gif) [Triple security system] entrance, Elevator, Ensure the safety in three stages before the dwelling unit. Triple security of relief by the 24-hour-a-day, It suppresses the intrusion (conceptual diagram) ![Security. [Entry by non-touch key] Unlock the only entrance door holding the key to the receiver. Elevator conjunction pick you up to the first floor. further, Crime prevention has increased in the double security system to perform the unlocking by also key again when boarding the elevator. Also, Security cameras are installed in the car, Video in the car will be displayed on the first floor landing (same specifications)](/images/aichi/chiryu/128a38f03.jpg) [Entry by non-touch key] Unlock the only entrance door holding the key to the receiver. Elevator conjunction pick you up to the first floor. further, Crime prevention has increased in the double security system to perform the unlocking by also key again when boarding the elevator. Also, Security cameras are installed in the car, Video in the car will be displayed on the first floor landing (same specifications) ![Security. [Magnet sensor] To the entrance door and the window frame of the dwelling unit, Set up a crime prevention magnet sensor. When the entrance door and windows are open illegally during the operation, It sounds alarm, It will be automatically reported to the security company ( ※ The first floor is the entrance and windows all, Second floor above only window facing the common corridor and entrance. Same specifications)](/images/aichi/chiryu/128a38f04.jpg) [Magnet sensor] To the entrance door and the window frame of the dwelling unit, Set up a crime prevention magnet sensor. When the entrance door and windows are open illegally during the operation, It sounds alarm, It will be automatically reported to the security company ( ※ The first floor is the entrance and windows all, Second floor above only window facing the common corridor and entrance. Same specifications) Features of the building![Features of the building. [appearance] Beauty and quality that pulled train will emit a presence (Rendering)](/images/aichi/chiryu/128a38f05.jpg) [appearance] Beauty and quality that pulled train will emit a presence (Rendering) Earthquake ・ Disaster-prevention measures![earthquake ・ Disaster-prevention measures. [Seismic door frame] As it does not become impossible to open the front door by an earthquake, Pre-clearance has been secured between the door frame and the door (conceptual diagram)](/images/aichi/chiryu/128a38f06.gif) [Seismic door frame] As it does not become impossible to open the front door by an earthquake, Pre-clearance has been secured between the door frame and the door (conceptual diagram) Building structure![Building structure. [Low-E double-glazing] Adopt a high thermal insulation performance Low-E double-glazing. To reduce the heating and cooling load, You create a comfortable living space ( ※ Except for the part of the window. Conceptual diagram)](/images/aichi/chiryu/128a38f07.gif) [Low-E double-glazing] Adopt a high thermal insulation performance Low-E double-glazing. To reduce the heating and cooling load, You create a comfortable living space ( ※ Except for the part of the window. Conceptual diagram) ![Building structure. [Warm bath] The hot water in the bathtub, In even after a lapse of 5 hours to about 2 ℃ lower only eco specification of, Tub of warm performance has been enhanced (conceptual diagram)](/images/aichi/chiryu/128a38f08.gif) [Warm bath] The hot water in the bathtub, In even after a lapse of 5 hours to about 2 ℃ lower only eco specification of, Tub of warm performance has been enhanced (conceptual diagram) ![Building structure. [Precast concrete pile] 16 adopted a pile of 38m to the foundation part of the building. By drive a stake until a stable support layer, To support the weight of the building (conceptual diagram)](/images/aichi/chiryu/128a38f09.gif) [Precast concrete pile] 16 adopted a pile of 38m to the foundation part of the building. By drive a stake until a stable support layer, To support the weight of the building (conceptual diagram) ![Building structure. [Welding closed girdle muscular] Rebar winding around the main reinforcement of the pillars of the building (Hoops) is, Welding closed hoop muscle is used, We are working to improve the deformation capacity ( ※ Except for some. Conceptual diagram)](/images/aichi/chiryu/128a38f10.gif) [Welding closed girdle muscular] Rebar winding around the main reinforcement of the pillars of the building (Hoops) is, Welding closed hoop muscle is used, We are working to improve the deformation capacity ( ※ Except for some. Conceptual diagram) ![Building structure. [Deterioration measures of reinforced concrete] Pillar ・ Liang ・ In the bearing wall, Ensure the concrete cover thickness of more than 30mm. Degradation measures grade, It will not meet the criteria of the highest grade 3 ( ※ Wall of non-load-bearing wall, floor, Outdoor facility, Retaining wall, Except for some, such as dirt floor. Conceptual diagram)](/images/aichi/chiryu/128a38f11.gif) [Deterioration measures of reinforced concrete] Pillar ・ Liang ・ In the bearing wall, Ensure the concrete cover thickness of more than 30mm. Degradation measures grade, It will not meet the criteria of the highest grade 3 ( ※ Wall of non-load-bearing wall, floor, Outdoor facility, Retaining wall, Except for some, such as dirt floor. Conceptual diagram) ![Building structure. [Pipe shaft noise barrier] In order to reduce the running water sound of drainage, Drainage vertical tube in the dwelling unit is wrapped with glass wool and sound insulation sheet, It further becomes a plasterboard double stick ( ※ Except for some. Conceptual diagram)](/images/aichi/chiryu/128a38f12.gif) [Pipe shaft noise barrier] In order to reduce the running water sound of drainage, Drainage vertical tube in the dwelling unit is wrapped with glass wool and sound insulation sheet, It further becomes a plasterboard double stick ( ※ Except for some. Conceptual diagram) ![Building structure. [Concrete strength] Consideration is given to the structural strength and durability, Design criteria strength is 27N ~ 33N / It has become a m sq m. About per 1 sq m 2700t ~ There is a strength to withstand the compression of about 3300t ( ※ Outdoor facility, Retaining wall, Except for some, such as dirt floor. Conceptual diagram)](/images/aichi/chiryu/128a38f13.gif) [Concrete strength] Consideration is given to the structural strength and durability, Design criteria strength is 27N ~ 33N / It has become a m sq m. About per 1 sq m 2700t ~ There is a strength to withstand the compression of about 3300t ( ※ Outdoor facility, Retaining wall, Except for some, such as dirt floor. Conceptual diagram) ![Building structure. [Silent Void Slabs] Adoption of a silent slab construction method with enhanced rigidity providing a hollow portion inside the dwelling unit floor slab. To achieve the refreshing space that is not out of the joists in the ceiling ( ※ Except for some. Conceptual diagram)](/images/aichi/chiryu/128a38f14.gif) [Silent Void Slabs] Adoption of a silent slab construction method with enhanced rigidity providing a hollow portion inside the dwelling unit floor slab. To achieve the refreshing space that is not out of the joists in the ceiling ( ※ Except for some. Conceptual diagram) ![Building structure. [Tosakaikabe] Tosakaikabe for partitioning each dwelling unit is, Concrete thickness of about 180mm ~ Ensure the 200mm. It has been consideration to privacy, Has become a quiet and comfortable living space (conceptual diagram)](/images/aichi/chiryu/128a38f15.gif) [Tosakaikabe] Tosakaikabe for partitioning each dwelling unit is, Concrete thickness of about 180mm ~ Ensure the 200mm. It has been consideration to privacy, Has become a quiet and comfortable living space (conceptual diagram) ![Building structure. [Sound insulation aluminum sash of T-2 grade] It is possible to block the 30dB sound of, Adopting the T-2 sash. To reduce the external noise, It will produce a comfortable living environment ( ※ There in the experimental value, It may be different from the actual reduction value. Conceptual diagram)](/images/aichi/chiryu/128a38f16.gif) [Sound insulation aluminum sash of T-2 grade] It is possible to block the 30dB sound of, Adopting the T-2 sash. To reduce the external noise, It will produce a comfortable living environment ( ※ There in the experimental value, It may be different from the actual reduction value. Conceptual diagram) ![Building structure. [outer wall] The outer wall of the dwelling unit is to protect the room from the sound insulation and cold, Concrete thickness of about 180mm ~ Ensure the 250mm. About 20mm ~ 30mm thermal insulation material is provided of, Thermal insulation properties has increased ( ※ Shared hallway, Outer wall facing the south balcony ALC (lightweight concrete) thickness 100mm. Conceptual diagram)](/images/aichi/chiryu/128a38f17.gif) [outer wall] The outer wall of the dwelling unit is to protect the room from the sound insulation and cold, Concrete thickness of about 180mm ~ Ensure the 250mm. About 20mm ~ 30mm thermal insulation material is provided of, Thermal insulation properties has increased ( ※ Shared hallway, Outer wall facing the south balcony ALC (lightweight concrete) thickness 100mm. Conceptual diagram) ![Building structure. [Sound insulation partition] Toilet which is in contact with the room in the dwelling unit, On the walls of the bathroom, Double paste the insulating wall from floor-to-ceiling has been adopted the plasterboard (conceptual diagram)](/images/aichi/chiryu/128a38f18.gif) [Sound insulation partition] Toilet which is in contact with the room in the dwelling unit, On the walls of the bathroom, Double paste the insulating wall from floor-to-ceiling has been adopted the plasterboard (conceptual diagram) ![Building structure. [Eco Jaws] Wasted energy (latent heat that has been discharged into the outdoors until now / Employs a hot-water supply system "Eco Jaws" to reuse excess heat) out when the warm hot water. Not only reduce the emissions of carbon dioxide, Energy-saving effect is also high system (logo)](/images/aichi/chiryu/128a38f19.gif) [Eco Jaws] Wasted energy (latent heat that has been discharged into the outdoors until now / Employs a hot-water supply system "Eco Jaws" to reuse excess heat) out when the warm hot water. Not only reduce the emissions of carbon dioxide, Energy-saving effect is also high system (logo) ![Building structure. [Housing Performance Evaluation Report] Third party to investigate the performance of the housing the Ministry of Land, Infrastructure and Transport to specify, Housing performance display system a fair evaluation. The property is already obtained the "design Housing Performance Evaluation Report", Furthermore, "Construction Housing Performance Evaluation Report" also plans to acquire (logo) ※ For more information see "Housing term large Dictionary"](/images/aichi/chiryu/128a38f20.gif) [Housing Performance Evaluation Report] Third party to investigate the performance of the housing the Ministry of Land, Infrastructure and Transport to specify, Housing performance display system a fair evaluation. The property is already obtained the "design Housing Performance Evaluation Report", Furthermore, "Construction Housing Performance Evaluation Report" also plans to acquire (logo) ※ For more information see "Housing term large Dictionary" Surrounding environment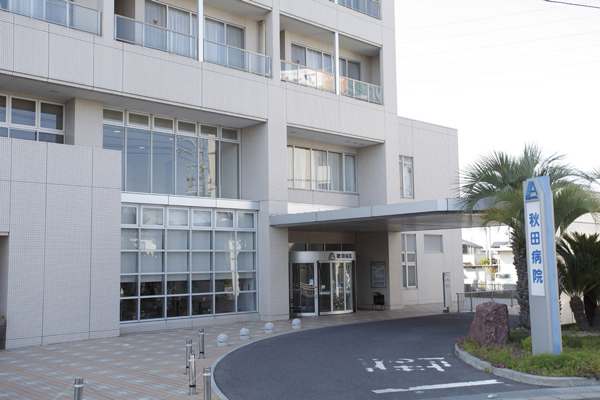 Akita hospital (2-minute walk ・ About 160m) 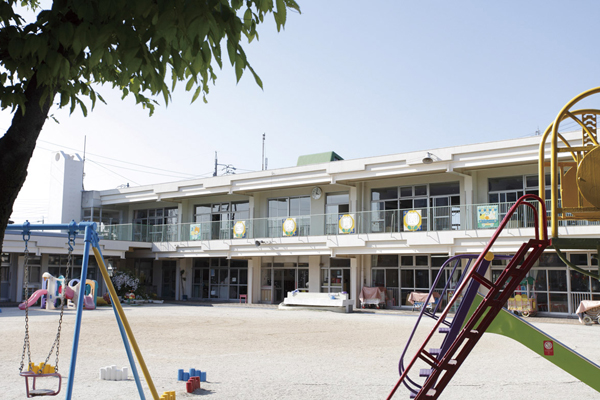 Treasure nursery school (4-minute walk ・ About 300m) 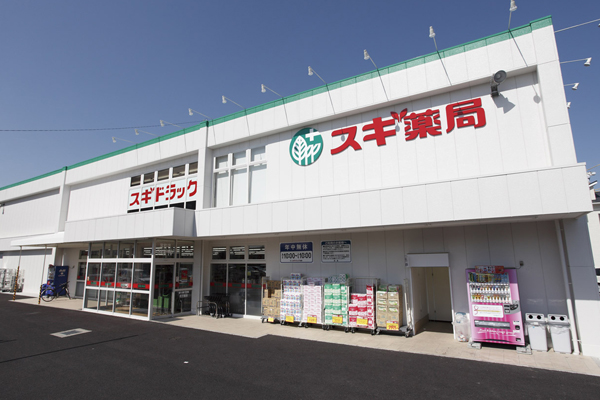 Cedar pharmacy Takaracho shop (1-minute walk ・ About 80m) 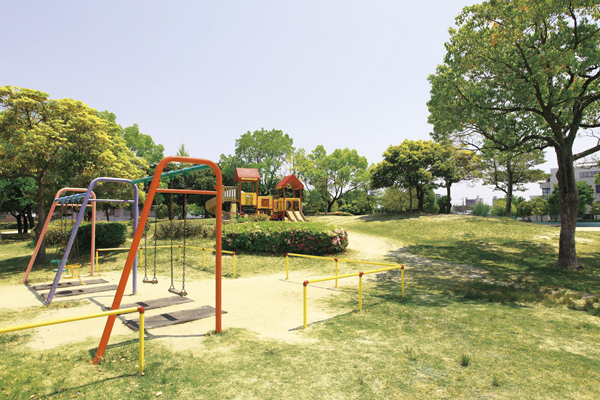 Mowing park (7 min walk ・ About 500m) 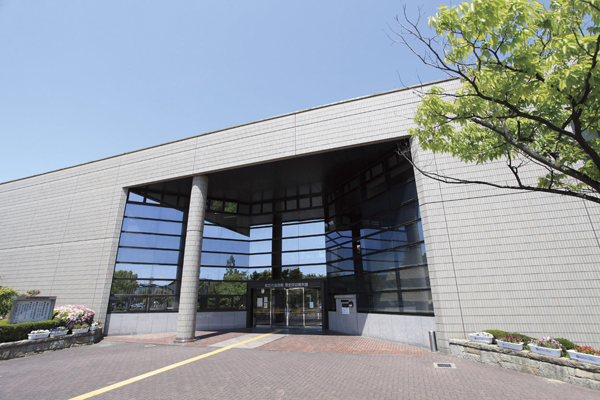 Chiryu library (a 12-minute walk ・ About 940m) Floor: 4LDK, occupied area: 84.28 sq m, Price: 31,200,000 yen ~ 33,100,000 yen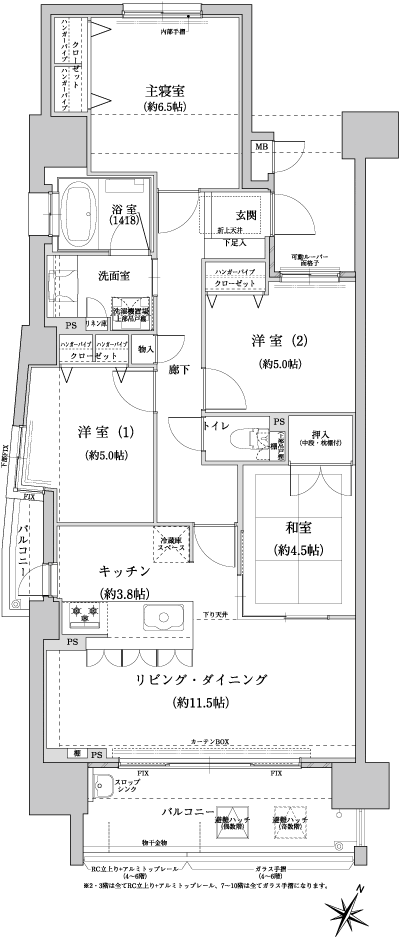 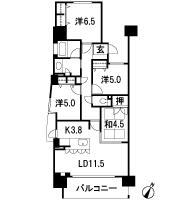 Floor: 4LDK, the area occupied: 85.4 sq m, Price: 32.6 million yen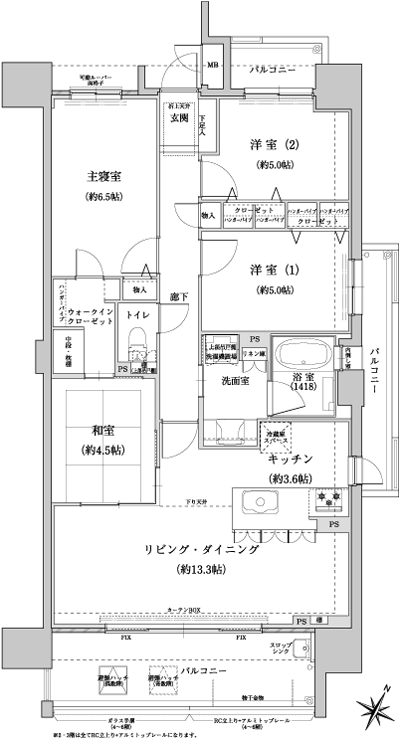 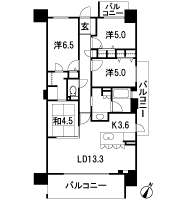 Location | |||||||||||||||||||||||||||||||||||||||||||||||||||||||||||||||||||||||||||||||||||||||||||||||||||||||||