Investing in Japanese real estate
2015June
26,997,000 yen ~ 36,969,000 yen, 3LDK ・ 4LDK, 72.38 sq m ~ 86.06 sq m
New Apartments » Tokai » Aichi Prefecture » Chiryu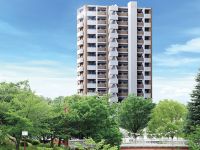 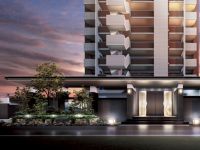
Buildings and facilities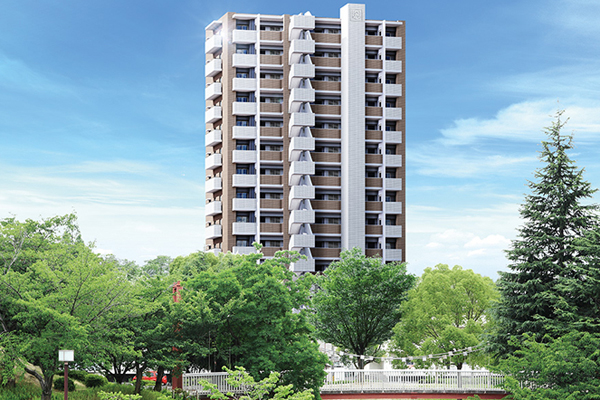 Suitable mansion design in the area of a variety of living facilities gather Chiryu center has is pursuing. A relaxed as a landmark of the city, It is a simple form that was based on a straight line (Exterior - Rendering and peripheral illustrations) 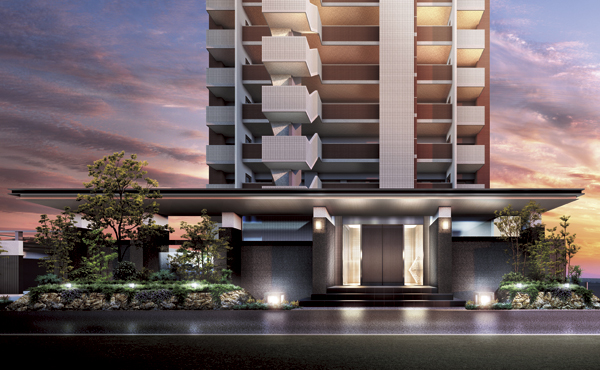 The modern appearance that twist the brown line to accent, We welcome those who magnificent canopy live impressive entrance (entrance Rendering) 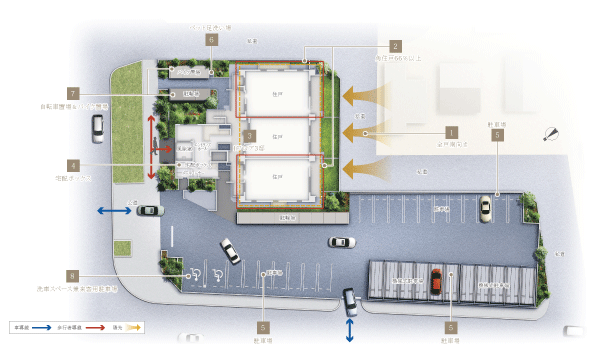 It draws on location in the corner lot of two-way contact canal, Kodawarigami be land plan in comfort to fulfill the fine every day. Lush planting space is provided around the building, Parking spaces have also been secured car path a room (site layout) Surrounding environment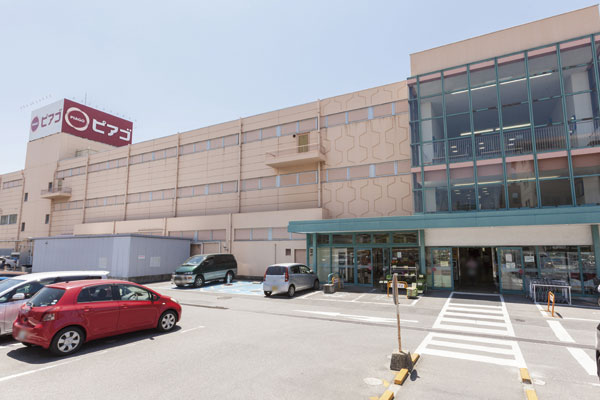 Such as Piago and gallery air Apita, A variety of commercial facilities has been enhanced in the living area (Piago / 6 mins ・ About 460m) 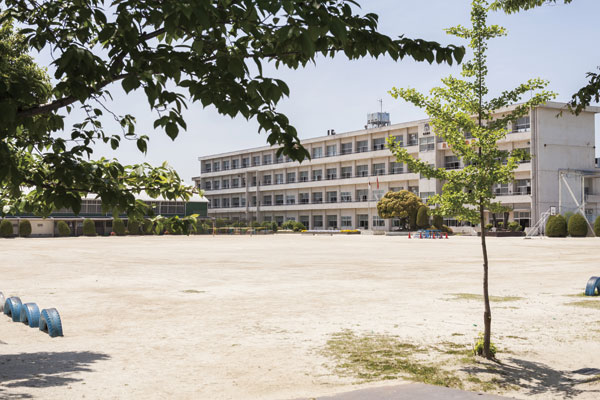 7-minute walk to the "Municipal Chiryu Nishi Elementary School.". Nursery schools and other educational facilities are also equipped to peripheral (Municipal Chiryu Nishi Elementary School / 7 min walk ・ About 560m) 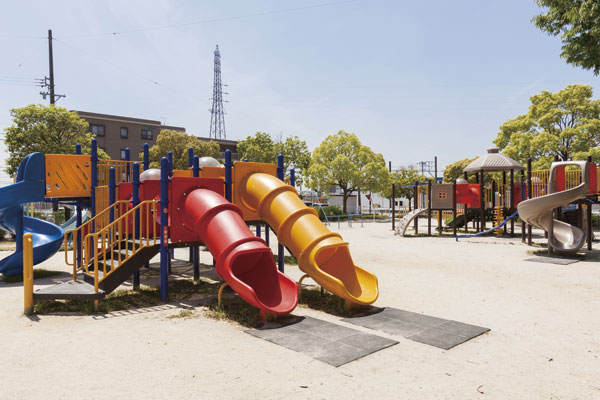 That is wrapped in a vast green "Shinchi park" it is in the familiar, It is moisture full of environment (2-minute walk ・ About 150m) Living![Living. [living ・ dining] C type model room](/images/aichi/chiryu/b19d80e11.jpg) [living ・ dining] C type model room Kitchen![Kitchen. [kitchen] In addition to the functionality as a workspace, It has also been consideration in design to produce a comfortable cooking time (C type model room)](/images/aichi/chiryu/b19d80e01.jpg) [kitchen] In addition to the functionality as a workspace, It has also been consideration in design to produce a comfortable cooking time (C type model room) ![Kitchen. [disposer] Disposer of grinding process the garbage that occurred during the cooking in the sink. Since it is each time processing, It is clean there is no need to be pooled garbage ※ There is also a thing that can not be part of the process (same specifications)](/images/aichi/chiryu/b19d80e02.jpg) [disposer] Disposer of grinding process the garbage that occurred during the cooking in the sink. Since it is each time processing, It is clean there is no need to be pooled garbage ※ There is also a thing that can not be part of the process (same specifications) ![Kitchen. [Water purifier built-in shower faucet] Switching and water regulation of hot and cold water, Kitchen faucet you can do with a simple lever operation. Is a water purifier built-in which is delicious water at any time safe use (same specifications)](/images/aichi/chiryu/b19d80e03.gif) [Water purifier built-in shower faucet] Switching and water regulation of hot and cold water, Kitchen faucet you can do with a simple lever operation. Is a water purifier built-in which is delicious water at any time safe use (same specifications) ![Kitchen. [Wide counter] Flat kitchen counter is the depth of the room is secured, Konasemasu cooking efficiently. Also hard artificial marble moon dirt and scratches have been adopted (same specifications)](/images/aichi/chiryu/b19d80e04.jpg) [Wide counter] Flat kitchen counter is the depth of the room is secured, Konasemasu cooking efficiently. Also hard artificial marble moon dirt and scratches have been adopted (same specifications) ![Kitchen. [Stainless steel range hood] Utilizing suction force is up the draft phenomenon. Do not miss the oily smoke. Also, Since the high-quality enamel to the current plate has been adopted stubborn oil stains also wiped off easily (same specifications)](/images/aichi/chiryu/b19d80e05.jpg) [Stainless steel range hood] Utilizing suction force is up the draft phenomenon. Do not miss the oily smoke. Also, Since the high-quality enamel to the current plate has been adopted stubborn oil stains also wiped off easily (same specifications) ![Kitchen. [Enamel bottom plate] Drawer bottom plate of the stove under cabinet, High-quality enamel. Since the dirt does not soak, Easy dirt and clean the. Clean keep the inside of the drawer (same specifications)](/images/aichi/chiryu/b19d80e06.jpg) [Enamel bottom plate] Drawer bottom plate of the stove under cabinet, High-quality enamel. Since the dirt does not soak, Easy dirt and clean the. Clean keep the inside of the drawer (same specifications) ![Kitchen. [Automatic dishwasher] Dishwasher washable speedily together a large number of tableware. All at once you rinse the dirt in the tower washer (same specifications)](/images/aichi/chiryu/b19d80e08.jpg) [Automatic dishwasher] Dishwasher washable speedily together a large number of tableware. All at once you rinse the dirt in the tower washer (same specifications) ![Kitchen. [Gas range] Excellent design, Care also has a smooth glass top is adopted. Because there is little unevenness on the surface, Dirt is comfortable easy to drop (same specifications)](/images/aichi/chiryu/b19d80e20.jpg) [Gas range] Excellent design, Care also has a smooth glass top is adopted. Because there is little unevenness on the surface, Dirt is comfortable easy to drop (same specifications) Bathing-wash room![Bathing-wash room. [Bathroom] With to ensure the breadth of loose and relaxing, Beautifully comfortable-to-use device has been subjected. Also, The lighting of the bathroom has been adopted by the LED of long life. Light of the line is the light of a beautiful bathroom. Care because uneven it is small flat design is also easy (C type model room)](/images/aichi/chiryu/b19d80e09.jpg) [Bathroom] With to ensure the breadth of loose and relaxing, Beautifully comfortable-to-use device has been subjected. Also, The lighting of the bathroom has been adopted by the LED of long life. Light of the line is the light of a beautiful bathroom. Care because uneven it is small flat design is also easy (C type model room) ![Bathing-wash room. [Bathroom heating dryer] Not only the moisture removal and pre-heating, Also to dry laundry in the rain have a convenient bathroom heating dryer is equipped with (same specifications)](/images/aichi/chiryu/b19d80e10.jpg) [Bathroom heating dryer] Not only the moisture removal and pre-heating, Also to dry laundry in the rain have a convenient bathroom heating dryer is equipped with (same specifications) ![Bathing-wash room. [Flagstone floor] On the floor of the bathroom, Dry slippery hard Flagstone floor has been adopted (illustration)](/images/aichi/chiryu/b19d80e13.jpg) [Flagstone floor] On the floor of the bathroom, Dry slippery hard Flagstone floor has been adopted (illustration) ![Bathing-wash room. [Three-sided mirror back storage] The mirror behind the vanity, Shelf can be stored to organize cosmetics and toiletries have been installed. You can store plenty in a location that does not adhere to the eye (same specifications)](/images/aichi/chiryu/b19d80e14.jpg) [Three-sided mirror back storage] The mirror behind the vanity, Shelf can be stored to organize cosmetics and toiletries have been installed. You can store plenty in a location that does not adhere to the eye (same specifications) ![Bathing-wash room. [Door pocket] In front of the sink bowl, Set up a handy pocket for storage, such as make-up supplies. Because there is a finely partition it is comfortable and easy to use (the same specification)](/images/aichi/chiryu/b19d80e16.jpg) [Door pocket] In front of the sink bowl, Set up a handy pocket for storage, such as make-up supplies. Because there is a finely partition it is comfortable and easy to use (the same specification) ![Bathing-wash room. [Square bowl vanity] Stylish Square bowl eliminates the seam of the counter and wash bowl has been adopted (same specifications)](/images/aichi/chiryu/b19d80e17.jpg) [Square bowl vanity] Stylish Square bowl eliminates the seam of the counter and wash bowl has been adopted (same specifications) Toilet![Toilet. [Borderless shape tornado cleaning] In addition to the persistent dirt firmly efficiently drop tornado cleaning function, Smooth shape who lost the edge of care and hard to was the toilet bowl has been adopted (same specifications)](/images/aichi/chiryu/b19d80e18.gif) [Borderless shape tornado cleaning] In addition to the persistent dirt firmly efficiently drop tornado cleaning function, Smooth shape who lost the edge of care and hard to was the toilet bowl has been adopted (same specifications) ![Toilet. [Hand wash counter] Independent hand washing counter from the toilet has been installed in the toilet. Clean and sophisticated toilet space has been directed (same specifications)](/images/aichi/chiryu/b19d80e19.jpg) [Hand wash counter] Independent hand washing counter from the toilet has been installed in the toilet. Clean and sophisticated toilet space has been directed (same specifications) Balcony ・ terrace ・ Private garden![balcony ・ terrace ・ Private garden. [balcony] C type model room](/images/aichi/chiryu/b19d80e07.jpg) [balcony] C type model room Interior![Interior. [bedroom] C type model room](/images/aichi/chiryu/b19d80e12.jpg) [bedroom] C type model room ![Interior. [DEN] C type model room](/images/aichi/chiryu/b19d80e15.jpg) [DEN] C type model room Security![Security. [24-hour remote monitoring system] It partnered with security company, Fire and gas leak, A system for remote monitoring has been introduced in the invasion and 24-hour-a-day. By some chance, When the emergency button or if abnormality is found is pressed, Abnormal signal is automatically sent to the security company, Depending on the situation Staff will promptly rushed (conceptual diagram)](/images/aichi/chiryu/b19d80f07.gif) [24-hour remote monitoring system] It partnered with security company, Fire and gas leak, A system for remote monitoring has been introduced in the invasion and 24-hour-a-day. By some chance, When the emergency button or if abnormality is found is pressed, Abnormal signal is automatically sent to the security company, Depending on the situation Staff will promptly rushed (conceptual diagram) ![Security. [Security camera and the video monitor] Multiple security cameras have been installed in the common areas. The camera of the video is, You can check on the monitor of the first floor elevator hall (same specifications)](/images/aichi/chiryu/b19d80f20.jpg) [Security camera and the video monitor] Multiple security cameras have been installed in the common areas. The camera of the video is, You can check on the monitor of the first floor elevator hall (same specifications) ![Security. [Auto-lock system] After confirming the figure of visitors who are in the entrance at the monitor in the dwelling unit, System to unlock the entrance door by remote control has been adopted (same specifications)](/images/aichi/chiryu/b19d80f06.jpg) [Auto-lock system] After confirming the figure of visitors who are in the entrance at the monitor in the dwelling unit, System to unlock the entrance door by remote control has been adopted (same specifications) ![Security. [Security sensors] The windows and the entrance door facing the shared hallway, Security magnet sensors have been installed. If there is intrusion, Nariwatari alarm sound, It will be automatically reported to the security company (same specifications)](/images/aichi/chiryu/b19d80f04.jpg) [Security sensors] The windows and the entrance door facing the shared hallway, Security magnet sensors have been installed. If there is intrusion, Nariwatari alarm sound, It will be automatically reported to the security company (same specifications) ![Security. [Switch type thumb turn turning prevention feature] Plug the device, In order to prevent the "thumb turning" to incorrect lock by turning the knob, Switched thumb turn lock has been adopted (same specifications)](/images/aichi/chiryu/b19d80f05.jpg) [Switch type thumb turn turning prevention feature] Plug the device, In order to prevent the "thumb turning" to incorrect lock by turning the knob, Switched thumb turn lock has been adopted (same specifications) Building structure![Building structure. [Of high-strength concrete] Design to the main structure of the dwelling unit building reference intensity 27N / m sq m ~ 33N / m sq m or more of high-strength concrete is used. A large-scale repair of the structure precursor, You can expect the durability of the level that does not require over a long period of time (conceptual diagram)](/images/aichi/chiryu/b19d80f08.gif) [Of high-strength concrete] Design to the main structure of the dwelling unit building reference intensity 27N / m sq m ~ 33N / m sq m or more of high-strength concrete is used. A large-scale repair of the structure precursor, You can expect the durability of the level that does not require over a long period of time (conceptual diagram) ![Building structure. [Pile foundation design] On the ground that becomes a support layer which is deep in the ground, 12 directly pouring the cast-in-place concrete pile of about 34m. By supporting the entire building firm, Earthquake resistance has increased (conceptual diagram)](/images/aichi/chiryu/b19d80f09.gif) [Pile foundation design] On the ground that becomes a support layer which is deep in the ground, 12 directly pouring the cast-in-place concrete pile of about 34m. By supporting the entire building firm, Earthquake resistance has increased (conceptual diagram) ![Building structure. [Seismic door frame] Distorted entrance of the door frame by the earthquake, As it does not become not open door, Clearance between the door frame and the door (gap) has been adopted is the entrance door with earthquake-resistant frame that is secured (conceptual diagram)](/images/aichi/chiryu/b19d80f10.gif) [Seismic door frame] Distorted entrance of the door frame by the earthquake, As it does not become not open door, Clearance between the door frame and the door (gap) has been adopted is the entrance door with earthquake-resistant frame that is secured (conceptual diagram) ![Building structure. [Water-cement ratio] By suppressing the water-cement ratio of concrete to be used in the structure below 50%, Up the strength of the concrete. Unlikely to occur cracks, You realized residence with excellent durability (conceptual diagram)](/images/aichi/chiryu/b19d80f11.gif) [Water-cement ratio] By suppressing the water-cement ratio of concrete to be used in the structure below 50%, Up the strength of the concrete. Unlikely to occur cracks, You realized residence with excellent durability (conceptual diagram) ![Building structure. [Concrete coating] The concrete covering the rebar, About 30mm ~ Enough head thickness of 50mm or more is reserved. Suppressing the rust and corrosion of reinforcing steel by neutralization of concrete, You have to reduce the deterioration of the precursor (conceptual diagram)](/images/aichi/chiryu/b19d80f12.gif) [Concrete coating] The concrete covering the rebar, About 30mm ~ Enough head thickness of 50mm or more is reserved. Suppressing the rust and corrosion of reinforcing steel by neutralization of concrete, You have to reduce the deterioration of the precursor (conceptual diagram) ![Building structure. [Silent Void Slabs] Floor slab (water around ・ Entrance portion is excluded) is, About 250mm ~ The thickness of 275mm is ensured, We have to reduce the transmitted of impact sound to the downstairs. Also, Method to put the silent void type frame has been adopted in the slab. Because it can reduce the slab to its own weight without compromising the strength, You can achieve a small beam with no wide space to the ceiling (conceptual diagram)](/images/aichi/chiryu/b19d80f13.gif) [Silent Void Slabs] Floor slab (water around ・ Entrance portion is excluded) is, About 250mm ~ The thickness of 275mm is ensured, We have to reduce the transmitted of impact sound to the downstairs. Also, Method to put the silent void type frame has been adopted in the slab. Because it can reduce the slab to its own weight without compromising the strength, You can achieve a small beam with no wide space to the ceiling (conceptual diagram) ![Building structure. [Wall structure] Concrete outer wall, About 150mm ~ About 180mm (shared hallway ・ The outer wall thickness of 100mm facing the south balcony [ALC: lightweight concrete] By securing the thickness of the), Up the durability. Also, In consideration to privacy, Tosakaikabe is provided with a thickness of about 200mm (conceptual diagram)](/images/aichi/chiryu/b19d80f14.gif) [Wall structure] Concrete outer wall, About 150mm ~ About 180mm (shared hallway ・ The outer wall thickness of 100mm facing the south balcony [ALC: lightweight concrete] By securing the thickness of the), Up the durability. Also, In consideration to privacy, Tosakaikabe is provided with a thickness of about 200mm (conceptual diagram) ![Building structure. [Double reinforcement ・ Welding closed hoop muscle] The load-bearing walls and floors of the concrete, Double reinforcement to partner the rebar double has been adopted. further, By eliminating the seam of the band muscle bundle the main reinforcement of the pillars, Adopted welding closed Hoop with enhanced strength. Increases the earthquake resistance and durability (conceptual diagram)](/images/aichi/chiryu/b19d80f15.gif) [Double reinforcement ・ Welding closed hoop muscle] The load-bearing walls and floors of the concrete, Double reinforcement to partner the rebar double has been adopted. further, By eliminating the seam of the band muscle bundle the main reinforcement of the pillars, Adopted welding closed Hoop with enhanced strength. Increases the earthquake resistance and durability (conceptual diagram) ![Building structure. [Always small air volume ventilation system] Incorporating the fresh air into the room from the natural air supply ports, To reduce the occurrence of condensation and mold by the always small air volume ventilation, Keep a clean living environment (conceptual diagram)](/images/aichi/chiryu/b19d80f16.gif) [Always small air volume ventilation system] Incorporating the fresh air into the room from the natural air supply ports, To reduce the occurrence of condensation and mold by the always small air volume ventilation, Keep a clean living environment (conceptual diagram) ![Building structure. [LL-45 grade flooring] Flooring of high sound insulation LL-45 grade has been adopted. Reduces the transmitted to the downstairs of lightweight impact sound at the time of drop objects on the floor (conceptual diagram)](/images/aichi/chiryu/b19d80f17.gif) [LL-45 grade flooring] Flooring of high sound insulation LL-45 grade has been adopted. Reduces the transmitted to the downstairs of lightweight impact sound at the time of drop objects on the floor (conceptual diagram) ![Building structure. [Double ceiling] It is possible to wire a pattern portion that became double, Renovation ・ Making it easier to be maintenance (conceptual diagram)](/images/aichi/chiryu/b19d80f18.gif) [Double ceiling] It is possible to wire a pattern portion that became double, Renovation ・ Making it easier to be maintenance (conceptual diagram) ![Building structure. [Insulation specification] Insulation specifications to meet the housing performance evaluation energy-saving measures grade 4, which is a next-generation energy-saving standards have been applied. To reduce the influence of outside air and sunlight, Summer even with a small air-conditioned cool, Winter is to achieve a warm comfortable life. It also prevents such as condensation that becomes the cause of the mold (conceptual diagram)](/images/aichi/chiryu/b19d80f19.gif) [Insulation specification] Insulation specifications to meet the housing performance evaluation energy-saving measures grade 4, which is a next-generation energy-saving standards have been applied. To reduce the influence of outside air and sunlight, Summer even with a small air-conditioned cool, Winter is to achieve a warm comfortable life. It also prevents such as condensation that becomes the cause of the mold (conceptual diagram) Surrounding environment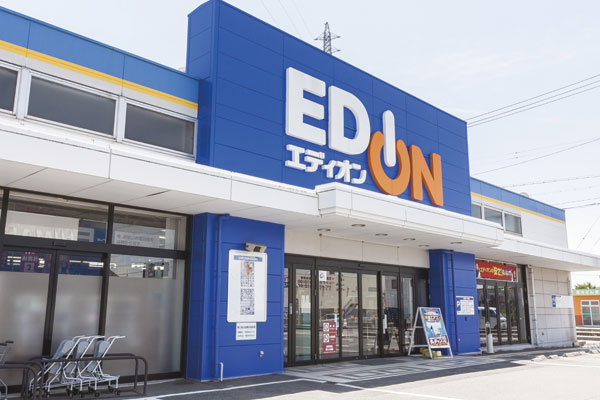 EDION (2-minute walk ・ About 150m)  Galerie Apita Chiryu store (a 20-minute walk ・ About 1590m) 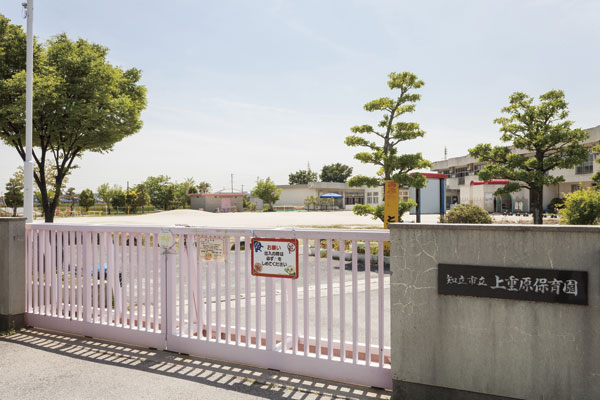 Kamishigehara nursery school (a 5-minute walk ・ About 400m) 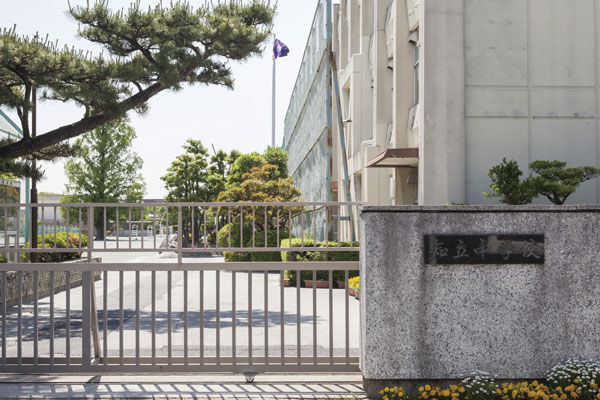 Municipal Chiryu junior high school (18 mins ・ About 1380m) 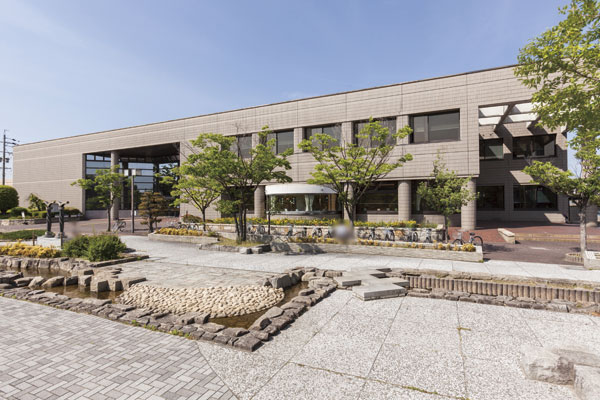 Chiryu library (a 5-minute walk ・ About 340m) 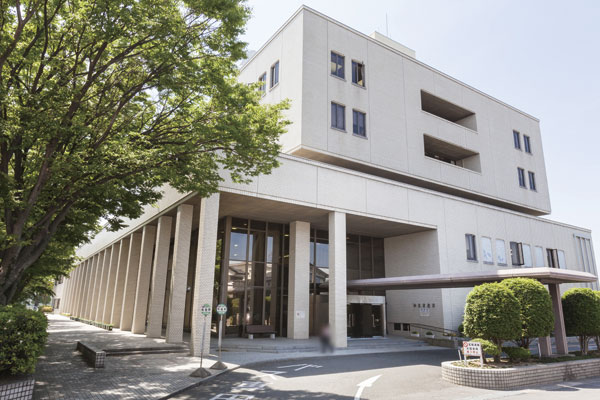 Chiryu City Hall (19 minutes walk ・ About 1480m) Floor: 3LDK, the area occupied: 79.2 sq m, Price: 30,633,000 yen ~ 34,791,000 yen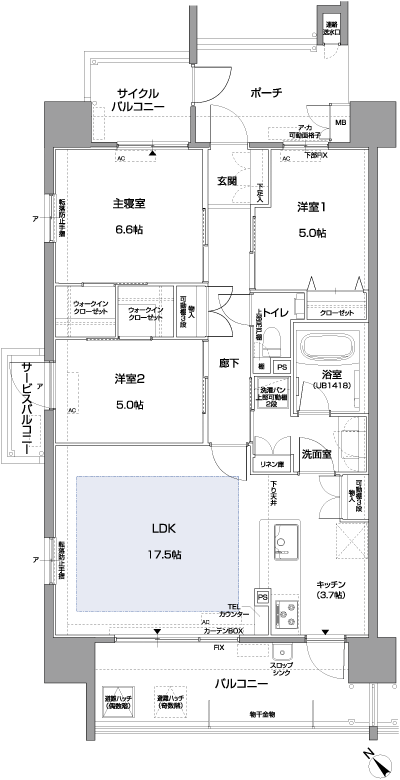 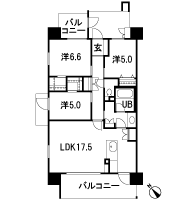 Floor: 3LDK, occupied area: 72.38 sq m, Price: 26,997,000 yen ~ 28,239,000 yen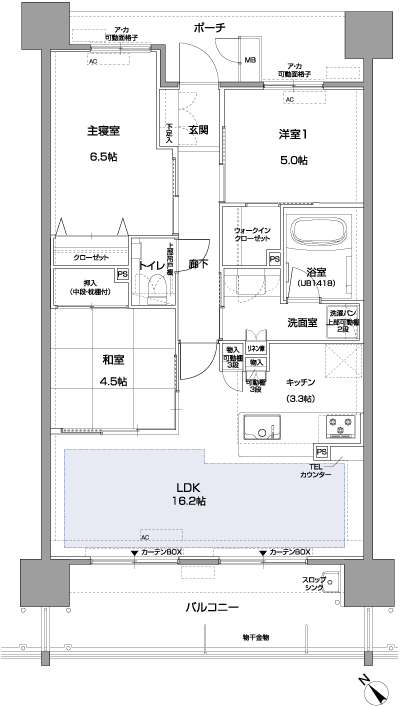 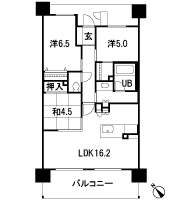 Floor: 4LDK, occupied area: 86.06 sq m, Price: 33,891,000 yen ~ 36,969,000 yen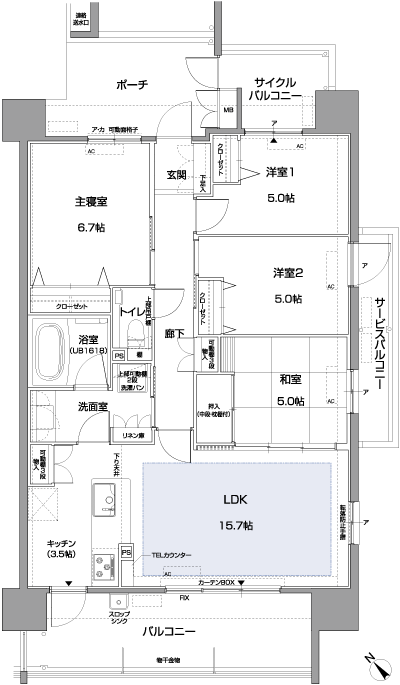 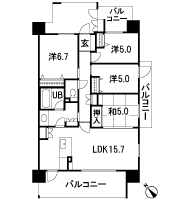 Location | ||||||||||||||||||||||||||||||||||||||||||||||||||||||||||||||||||||||||||||||||||||||||||||||||||||||