Investing in Japanese real estate
2014February
19,800,000 yen ~ 42,900,000 yen, 3LDK ・ 4LDK, 72.93 sq m ~ 105.48 sq m
New Apartments » Tokai » Aichi Prefecture » Chita City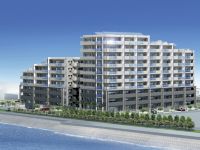 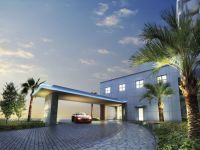
Buildings and facilities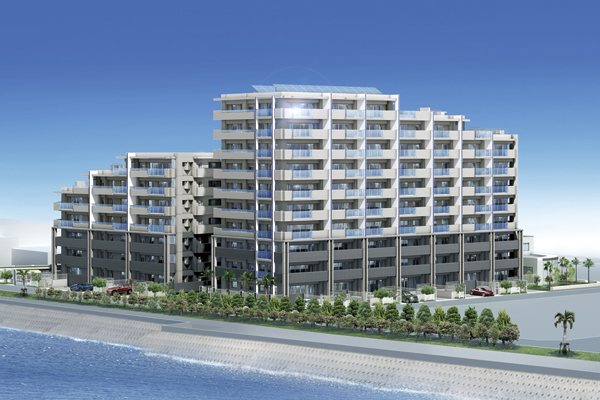 Eco Life nestling in open blue. Is on the balcony railing and blue glass is adopted, It has been directing the sense of unity with the sea (Exterior view) 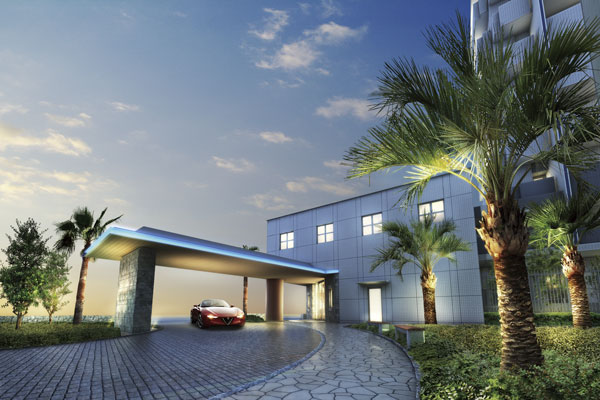 Such as the entrance approach and Oasis Garden, Trees that decorate the site 's. And, Is a facade design which incorporates the blue material so as to respect the sea (entrance approach Rendering) Room and equipment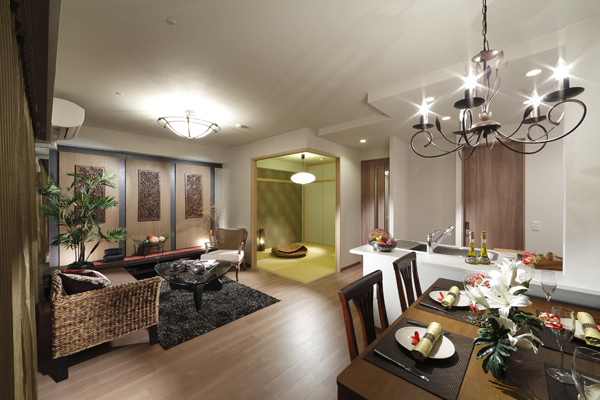 Living family members with a wide enough to relax ・ dining. We realize every day to be healed in the ocean view and the sound of the waves (F type model room) Surrounding environment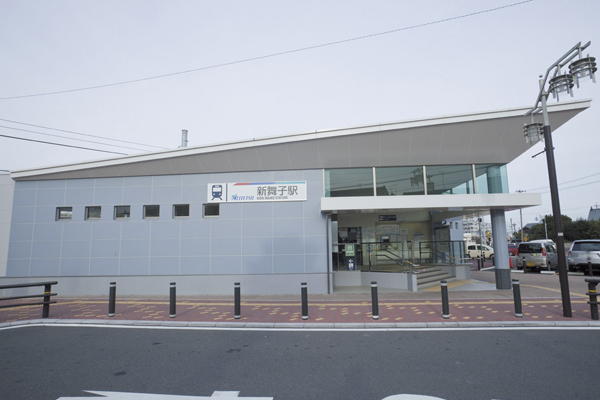 "Shinmaiko" station 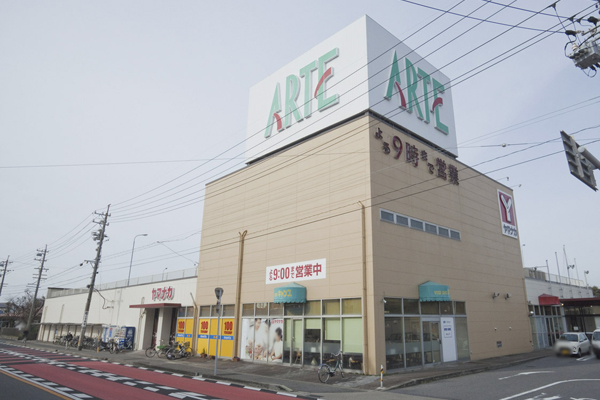 In addition to the supermarket, "Yamanaka" and clothing "Esupo", 11 is aligned specializes in / Yamanaka Arte Shinmaiko store (walk 11 minutes ・ About 840m) 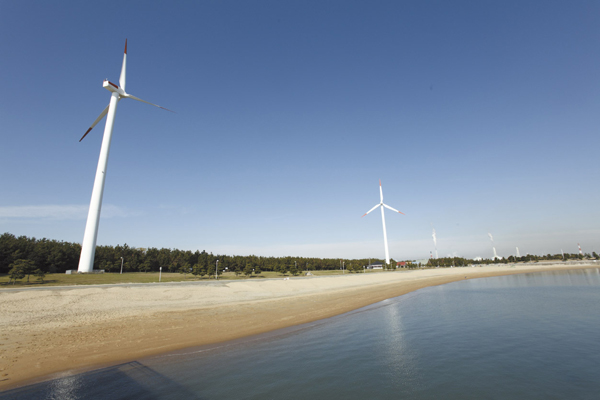 Summer Other crowded as beach, People who enjoy a picnic and sports will visit throughout the year / Shinmaiko Marine Park (a 12-minute walk ・ About 950m) Kitchen![Kitchen. [kitchen] While the cuisine, Adopted can enjoy counter kitchen conversation with family. It housed sliding that can be used without wasting space as far as it will go. The opening is large, It can be opened and closed with a light force, Close to quiet soft closers has been adopted (D type model room)](/images/aichi/chita/8fd679e08.jpg) [kitchen] While the cuisine, Adopted can enjoy counter kitchen conversation with family. It housed sliding that can be used without wasting space as far as it will go. The opening is large, It can be opened and closed with a light force, Close to quiet soft closers has been adopted (D type model room) ![Kitchen. [Dishwasher] Simple drawer type and out of crockery. Eliminates the need of the rear clean up, It enhances the housework efficiency (same specifications)](/images/aichi/chita/8fd679e03.jpg) [Dishwasher] Simple drawer type and out of crockery. Eliminates the need of the rear clean up, It enhances the housework efficiency (same specifications) ![Kitchen. [Glass top stove] Standard equipped with a built-in three-necked stove with grill. The top plate has been adopted by a simple heat-resistant ceramic glass to clean (same specifications)](/images/aichi/chita/8fd679e07.jpg) [Glass top stove] Standard equipped with a built-in three-necked stove with grill. The top plate has been adopted by a simple heat-resistant ceramic glass to clean (same specifications) ![Kitchen. [Utility sink] Adopt a "utility sink" developed. Ensure the "middle space" to sink the middle that you can set up a draining plate and cooking plate. It is also useful when you judge the hot water cut and fish pasta. Used in conjunction with the upper plate, You can spacious cooking space can be ensured efficiently cooking (same specifications)](/images/aichi/chita/8fd679e06.jpg) [Utility sink] Adopt a "utility sink" developed. Ensure the "middle space" to sink the middle that you can set up a draining plate and cooking plate. It is also useful when you judge the hot water cut and fish pasta. Used in conjunction with the upper plate, You can spacious cooking space can be ensured efficiently cooking (same specifications) ![Kitchen. [Countertops] The counter top, Engender a sense of luxury, Adopt the artificial marble top plate. Difficult dirty luck, Because the care is likely to, Beauty of the texture will be maintained (same specifications)](/images/aichi/chita/8fd679e05.jpg) [Countertops] The counter top, Engender a sense of luxury, Adopt the artificial marble top plate. Difficult dirty luck, Because the care is likely to, Beauty of the texture will be maintained (same specifications) ![Kitchen. [Water purification function shower faucet] Make switching between the shower and water purification is at the touch of a button, Mixing faucet of water purifier integrated has been adopted. The head portion is washed off every corner of the since the pull-out sink (same specifications)](/images/aichi/chita/8fd679e04.jpg) [Water purification function shower faucet] Make switching between the shower and water purification is at the touch of a button, Mixing faucet of water purifier integrated has been adopted. The head portion is washed off every corner of the since the pull-out sink (same specifications) Bathing-wash room![Bathing-wash room. [Three-sided mirror back storage] The three-sided mirror back, Toilet articles, Ensure the storage space of large capacity to organize, such as cosmetics. Also equipped with dryer housed (same specifications)](/images/aichi/chita/8fd679e19.jpg) [Three-sided mirror back storage] The three-sided mirror back, Toilet articles, Ensure the storage space of large capacity to organize, such as cosmetics. Also equipped with dryer housed (same specifications) ![Bathing-wash room. [Top plate integral Square bowl] Adopt a stylish ceiling plate integral Square bowl. Cleaning without seams is also easy to shape (same specifications)](/images/aichi/chita/8fd679e09.jpg) [Top plate integral Square bowl] Adopt a stylish ceiling plate integral Square bowl. Cleaning without seams is also easy to shape (same specifications) ![Bathing-wash room. [Shampoo shower type faucet] Spout cleaning is effortless pull-out of the bowl. Also it switched to the shower according to the application (same specifications)](/images/aichi/chita/8fd679e20.jpg) [Shampoo shower type faucet] Spout cleaning is effortless pull-out of the bowl. Also it switched to the shower according to the application (same specifications) ![Bathing-wash room. [Laundry hanging cupboard] Installing a hanging cupboard in the space on the Laundry Area. Okeru to stock such as detergent, You can produce a neat space (same specifications)](/images/aichi/chita/8fd679e10.jpg) [Laundry hanging cupboard] Installing a hanging cupboard in the space on the Laundry Area. Okeru to stock such as detergent, You can produce a neat space (same specifications) ![Bathing-wash room. [Health meter storage] By effectively utilizing the bottom of the vanity, Space the health meter can be stored have been installed (same specifications)](/images/aichi/chita/8fd679e12.jpg) [Health meter storage] By effectively utilizing the bottom of the vanity, Space the health meter can be stored have been installed (same specifications) ![Bathing-wash room. [Heating function with bathroom ventilation dryer] Clothes dryer, Preliminary heating, Bathroom Dryer, Up the utility of the bathroom, such as ventilation. Also fully sweating in the still relatively low temperature environment, It is equipped with the enhancement, such as equipped with air purification function of the mist sauna and plasma cluster ion where you can enjoy a sauna effect (same specifications)](/images/aichi/chita/8fd679e13.jpg) [Heating function with bathroom ventilation dryer] Clothes dryer, Preliminary heating, Bathroom Dryer, Up the utility of the bathroom, such as ventilation. Also fully sweating in the still relatively low temperature environment, It is equipped with the enhancement, such as equipped with air purification function of the mist sauna and plasma cluster ion where you can enjoy a sauna effect (same specifications) ![Bathing-wash room. [shower head] Adopted eco specifications of section hot water type. Equipped with a slide bar, You can freely adjust the height of the head (same specifications)](/images/aichi/chita/8fd679e17.jpg) [shower head] Adopted eco specifications of section hot water type. Equipped with a slide bar, You can freely adjust the height of the head (same specifications) ![Bathing-wash room. [Thermo Floor] Adopted Thermo floor of the structure difficult to feel the cold in the bathroom floor. Surface is quickly dry, Dirt rest will also be less (same specifications)](/images/aichi/chita/8fd679e18.jpg) [Thermo Floor] Adopted Thermo floor of the structure difficult to feel the cold in the bathroom floor. Surface is quickly dry, Dirt rest will also be less (same specifications) Toilet![Toilet. [toilet] Compared with the conventional products of INAX, To achieve significant water-saving effect. Also, By installing a handrail on the wall, So that it can be used with confidence to the elderly, Has been consideration to safety (D type model room)](/images/aichi/chita/8fd679e16.jpg) [toilet] Compared with the conventional products of INAX, To achieve significant water-saving effect. Also, By installing a handrail on the wall, So that it can be used with confidence to the elderly, Has been consideration to safety (D type model room) ![Toilet. [Toilet hanging cupboard] The dead space of the upper part of the tank has been installed convenient hanging cupboard that can clean houses the toilet supplies such as toilet paper and hand towels (same specifications)](/images/aichi/chita/8fd679e15.jpg) [Toilet hanging cupboard] The dead space of the upper part of the tank has been installed convenient hanging cupboard that can clean houses the toilet supplies such as toilet paper and hand towels (same specifications) ![Toilet. [Remote-control shower toilet] Shower toilet of the various functions is adopted. You can comfortably operate in the wall with type of remote control (same specifications)](/images/aichi/chita/8fd679e14.jpg) [Remote-control shower toilet] Shower toilet of the various functions is adopted. You can comfortably operate in the wall with type of remote control (same specifications) Balcony ・ terrace ・ Private garden![balcony ・ terrace ・ Private garden. [Wide balcony] Ensure a depth of up to about 2.3m. Easy spacious and use, You can also use comfortable and convenient as an outer living ※ Synthesizing the sky. In fact a somewhat different (D type model room)](/images/aichi/chita/8fd679e02.jpg) [Wide balcony] Ensure a depth of up to about 2.3m. Easy spacious and use, You can also use comfortable and convenient as an outer living ※ Synthesizing the sky. In fact a somewhat different (D type model room) Other![Other. [Footlights] Automatically lights up when the ambient becomes dark, The security lights in the event of a power failure footlights. In an emergency you can use as a flashlight and remove (same specifications)](/images/aichi/chita/8fd679e11.jpg) [Footlights] Automatically lights up when the ambient becomes dark, The security lights in the event of a power failure footlights. In an emergency you can use as a flashlight and remove (same specifications) Shared facilities![Shared facilities. [Entrance Lounge] Sophisticated appearance and public space that hospitality is felt like a resort hotel. People gently enveloping space all of the day-to-day you have been directed to live (Rendering)](/images/aichi/chita/8fd679f01.jpg) [Entrance Lounge] Sophisticated appearance and public space that hospitality is felt like a resort hotel. People gently enveloping space all of the day-to-day you have been directed to live (Rendering) Security![Security. [Security magnet sensor] Installing the security sensors in the front door and window. When the sensor senses at the time of crime prevention set, It informs the abnormality in the security company with an alarm sounds ※ Some of the windows except (same specifications)](/images/aichi/chita/8fd679f03.jpg) [Security magnet sensor] Installing the security sensors in the front door and window. When the sensor senses at the time of crime prevention set, It informs the abnormality in the security company with an alarm sounds ※ Some of the windows except (same specifications) ![Security. [Louver surface lattice] The window of the living room facing the shared hallway, Equipped with a louver surface lattice considering the crime prevention. You can capture the light and wind by adjusting the angle (Description Photos)](/images/aichi/chita/8fd679f04.jpg) [Louver surface lattice] The window of the living room facing the shared hallway, Equipped with a louver surface lattice considering the crime prevention. You can capture the light and wind by adjusting the angle (Description Photos) ![Security. [Door scope cover] So as to prevent other entities from observing from the outside, Door scope cover has been adopted (same specifications)](/images/aichi/chita/8fd679f05.jpg) [Door scope cover] So as to prevent other entities from observing from the outside, Door scope cover has been adopted (same specifications) ![Security. [Door Guard] It is possible to prevent the suspicious person of intrusion, Robust Door Guard that you can safely view the visitor is equipped with (same specifications)](/images/aichi/chita/8fd679f06.jpg) [Door Guard] It is possible to prevent the suspicious person of intrusion, Robust Door Guard that you can safely view the visitor is equipped with (same specifications) ![Security. [Dead lock with sickle] Sickle with a dead lock to prevent unauthorized unlocking by the bar has been adopted (same specifications)](/images/aichi/chita/8fd679f07.jpg) [Dead lock with sickle] Sickle with a dead lock to prevent unauthorized unlocking by the bar has been adopted (same specifications) ![Security. [Thumb turning prevention feature] Function to prevent the thumb once to open the door locks using the tool has provided (same specifications)](/images/aichi/chita/8fd679f15.jpg) [Thumb turning prevention feature] Function to prevent the thumb once to open the door locks using the tool has provided (same specifications) Features of the building![Features of the building. [appearance] Eco Life nestling in open blue. Is on the balcony railing and blue glass is adopted, Sense of unity with the sea have been directed (Rendering)](/images/aichi/chita/8fd679f08.jpg) [appearance] Eco Life nestling in open blue. Is on the balcony railing and blue glass is adopted, Sense of unity with the sea have been directed (Rendering) Earthquake ・ Disaster-prevention measures![earthquake ・ Disaster-prevention measures. [Very Cide set] At the time of disaster, Items 21 points carefully selected are required to shelter life of a few days as a very Cide set for us and distributed to all dwelling unit (same specifications)](/images/aichi/chita/8fd679f09.jpg) [Very Cide set] At the time of disaster, Items 21 points carefully selected are required to shelter life of a few days as a very Cide set for us and distributed to all dwelling unit (same specifications) ![earthquake ・ Disaster-prevention measures. [Disaster prevention warehouse] Just in case of a disaster in the entrance building second floor, Disaster prevention warehouse that was stockpiled, such as blankets and manhole toilet are available (manhole toilet / Same specifications)](/images/aichi/chita/8fd679f11.jpg) [Disaster prevention warehouse] Just in case of a disaster in the entrance building second floor, Disaster prevention warehouse that was stockpiled, such as blankets and manhole toilet are available (manhole toilet / Same specifications) Building structure![Building structure. [Sound insulation partition wall] Western style room ・ Japanese-style room ・ The partition wall of the toilet and wash room that faces the living-dining, Using double stick of plasterboard and glass wool, We have to improve the sound insulation ※ plasterboard, Double paste placement will vary by site (conceptual diagram)](/images/aichi/chita/8fd679f13.gif) [Sound insulation partition wall] Western style room ・ Japanese-style room ・ The partition wall of the toilet and wash room that faces the living-dining, Using double stick of plasterboard and glass wool, We have to improve the sound insulation ※ plasterboard, Double paste placement will vary by site (conceptual diagram) ![Building structure. [Out Paul] Adopted out Paul design that issued to the outside of the occupied part of the structural columns. There is no bulge from the living room of the pillars, Space and clean with no dead space will be realized (conceptual diagram)](/images/aichi/chita/8fd679f14.gif) [Out Paul] Adopted out Paul design that issued to the outside of the occupied part of the structural columns. There is no bulge from the living room of the pillars, Space and clean with no dead space will be realized (conceptual diagram) ![Building structure. [Hollow core slab construction method] By adopting a hollow slab construction method, There is no small beams to support the slab of the room, Living room space with a sense of openness will be achieved (conceptual diagram)](/images/aichi/chita/8fd679f16.gif) [Hollow core slab construction method] By adopting a hollow slab construction method, There is no small beams to support the slab of the room, Living room space with a sense of openness will be achieved (conceptual diagram) ![Building structure. [62 pieces of concrete pile] Basic part of the building until firm ground of a depth of about 18m from the ground surface, The top of the pile is a steel pipe winding, Bottom, Fushikui and the strength ・ Corrosion resistance in excellent concrete pile (about 16m) has been implanted (conceptual diagram)](/images/aichi/chita/8fd679f17.gif) [62 pieces of concrete pile] Basic part of the building until firm ground of a depth of about 18m from the ground surface, The top of the pile is a steel pipe winding, Bottom, Fushikui and the strength ・ Corrosion resistance in excellent concrete pile (about 16m) has been implanted (conceptual diagram) ![Building structure. [ceiling ・ Floor structure] Ceiling, Double ceiling provided an air layer between the floor of the upper floor. Further floor is about 200 ~ On top of the concrete of 325mm has put a flooring of "△ LL (I) -4 grade (formerly LL-45 grade).". Excellent sound insulation, It will also be greatly reduced, such as footsteps from the upper floor ※ Except part (conceptual diagram)](/images/aichi/chita/8fd679f18.gif) [ceiling ・ Floor structure] Ceiling, Double ceiling provided an air layer between the floor of the upper floor. Further floor is about 200 ~ On top of the concrete of 325mm has put a flooring of "△ LL (I) -4 grade (formerly LL-45 grade).". Excellent sound insulation, It will also be greatly reduced, such as footsteps from the upper floor ※ Except part (conceptual diagram) ![Building structure. [Wall structure] The indoor side of the concrete insulation and plasterboard, Outside it has been applied by tiled ※ Some spray tile (conceptual diagram)](/images/aichi/chita/8fd679f19.gif) [Wall structure] The indoor side of the concrete insulation and plasterboard, Outside it has been applied by tiled ※ Some spray tile (conceptual diagram) ![Building structure. [Welding closed hoop muscle] Welding closed hoop muscle is used for the rebar (Hoops) to wind a pillar of part of the building, Tenacity of the pillars has been increased ※ Except part (conceptual diagram)](/images/aichi/chita/8fd679f20.gif) [Welding closed hoop muscle] Welding closed hoop muscle is used for the rebar (Hoops) to wind a pillar of part of the building, Tenacity of the pillars has been increased ※ Except part (conceptual diagram) Other![Other. [AED (automated external defibrillator)] AED (automated external defibrillator) has been installed. When it fell into cardiopulmonary arrest state, Medical equipment which gives an electric shock to the heart, It is safe even when the emergency (same specifications)](/images/aichi/chita/8fd679f12.jpg) [AED (automated external defibrillator)] AED (automated external defibrillator) has been installed. When it fell into cardiopulmonary arrest state, Medical equipment which gives an electric shock to the heart, It is safe even when the emergency (same specifications) ![Other. [Eco-glass (Low-E double-glazing)] It has a high thermal insulation performance than the company's traditional double-glazing, Low-E double-glazing, which also contribute to the reduction of heating and cooling costs. Difficult condensation, UV rays also cut significantly (conceptual diagram)](/images/aichi/chita/8fd679f10.gif) [Eco-glass (Low-E double-glazing)] It has a high thermal insulation performance than the company's traditional double-glazing, Low-E double-glazing, which also contribute to the reduction of heating and cooling costs. Difficult condensation, UV rays also cut significantly (conceptual diagram) Surrounding environment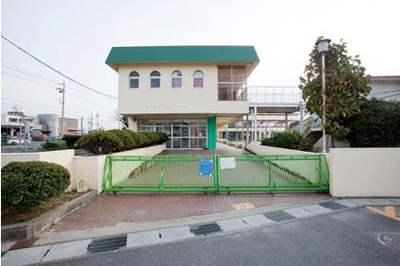 Shinmaiko nursery (6-minute walk ・ About 460m) 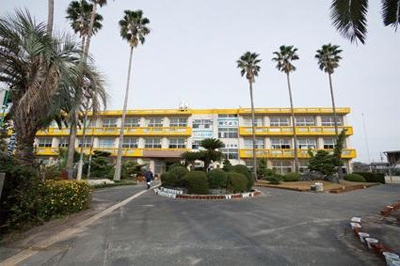 Asahiminami elementary school (a 15-minute walk ・ About 1150m) 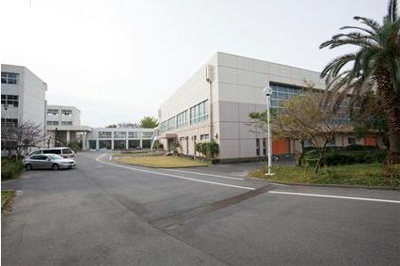 Asahiminami junior high school (walk 33 minutes ・ Bicycle about 10 minutes ・ About 2580m) 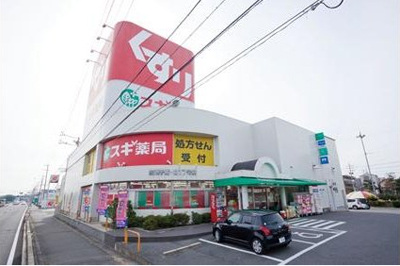 Cedar pharmacy Shinmaiko store (a 10-minute walk ・ About 740m) 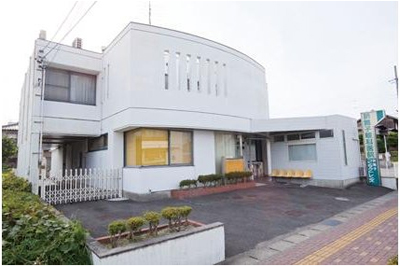 Shinmaiko ophthalmology clinic (7 min walk ・ About 540m) 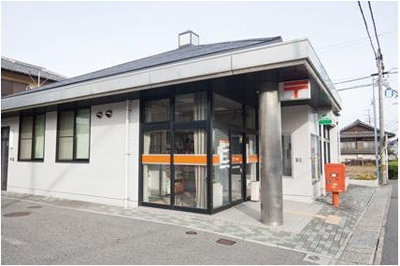 Chita Shinmaiko post office (6-minute walk ・ About 450m) Floor: 4LDK, occupied area: 97.14 sq m, Price: 27.7 million yen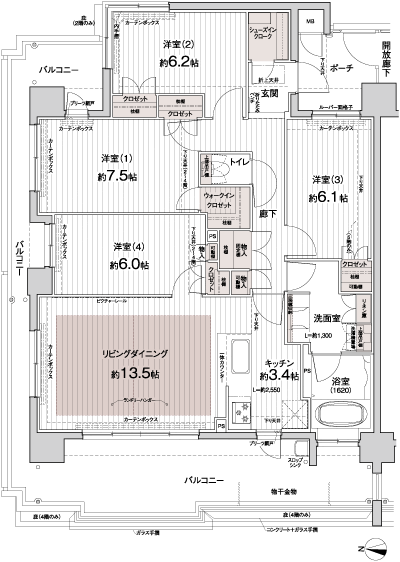 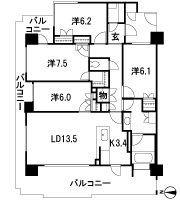 Floor: 3LDK, occupied area: 97.14 sq m, Price: 28.4 million yen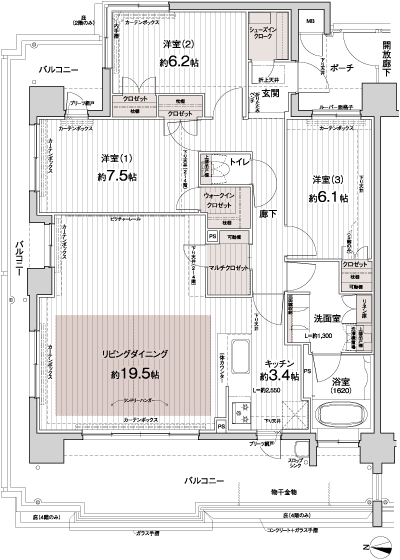 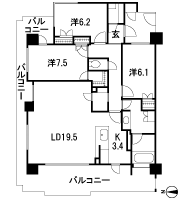 Floor: 3LDK, occupied area: 82.15 sq m, Price: 23.6 million yen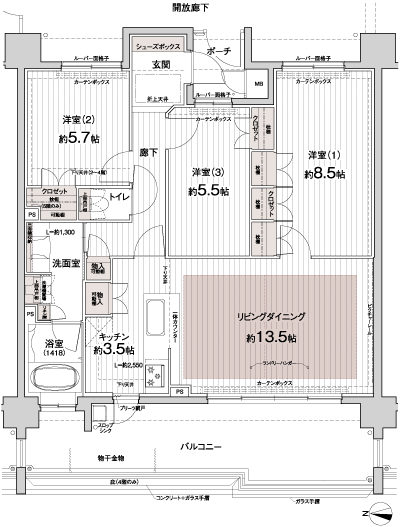 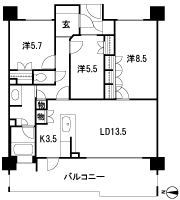 Floor: 3LDK, occupied area: 82.15 sq m, Price: 23.7 million yen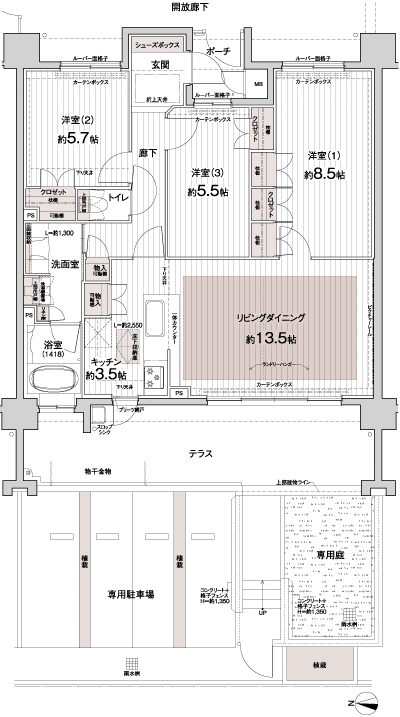 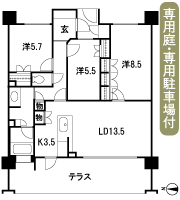 Floor: 3LDK, occupied area: 82.15 sq m, Price: 23.8 million yen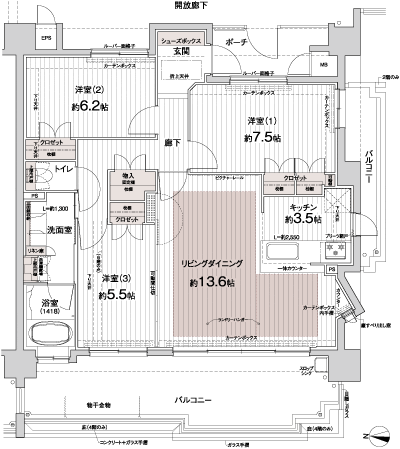 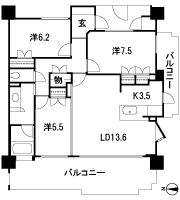 Floor: 4LDK, occupied area: 99.91 sq m, Price: 32.6 million yen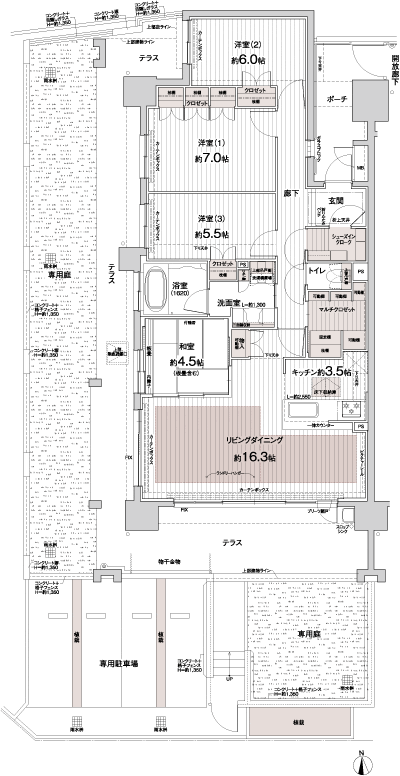 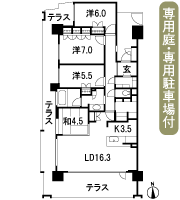 Floor: 3LDK, occupied area: 99.91 sq m, Price: 32.4 million yen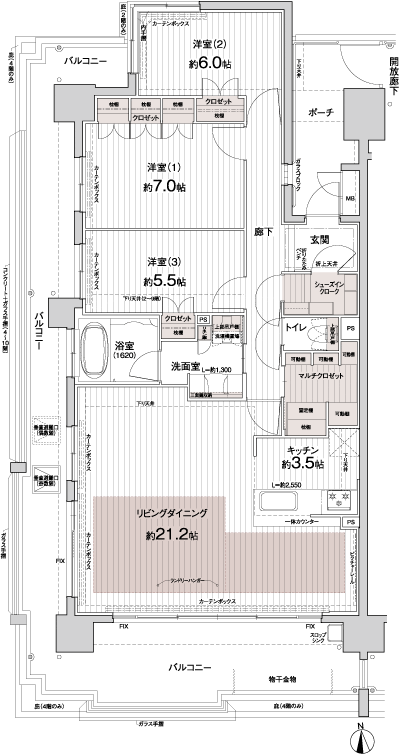 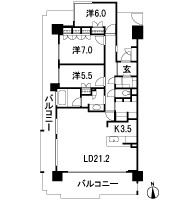 Floor: 3LDK, occupied area: 77.93 sq m, price: 23 million yen ~ 24,300,000 yen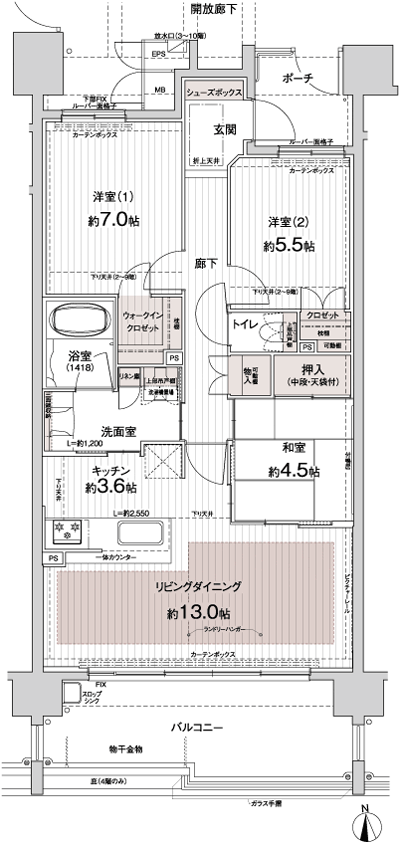 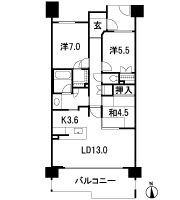 Floor: 3LDK, occupied area: 77.93 sq m, Price: 23.1 million yen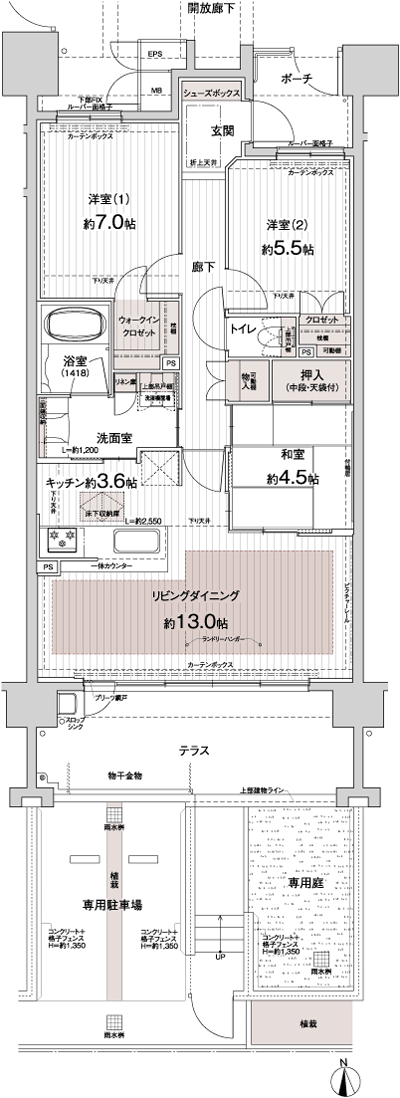 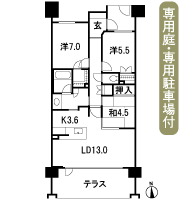 Floor: 3LDK, occupied area: 77.93 sq m, Price: 23.5 million yen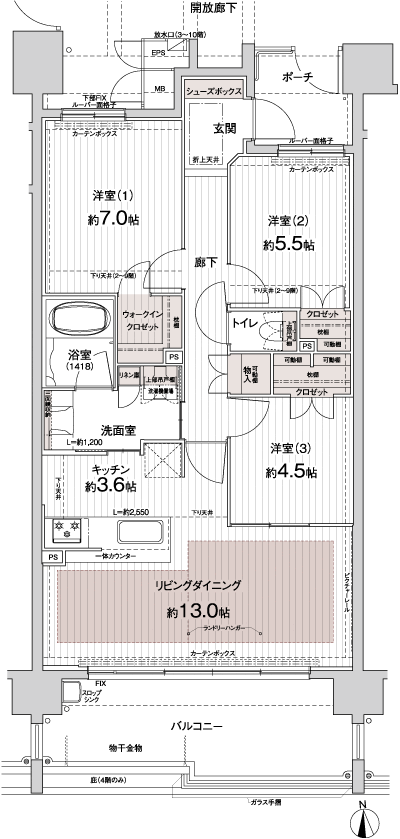 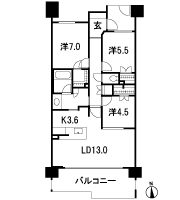 Floor: 3LDK, occupied area: 80.54 sq m, Price: 24,300,000 yen ・ 24,900,000 yen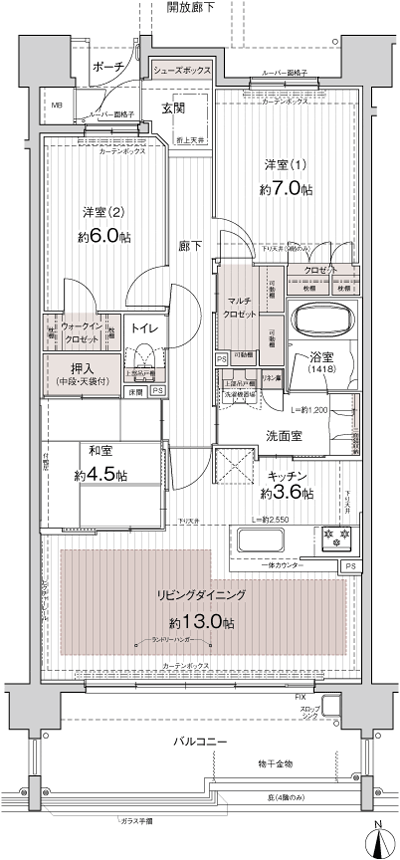 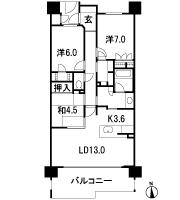 Floor: 3LDK, occupied area: 80.54 sq m, Price: 23.9 million yen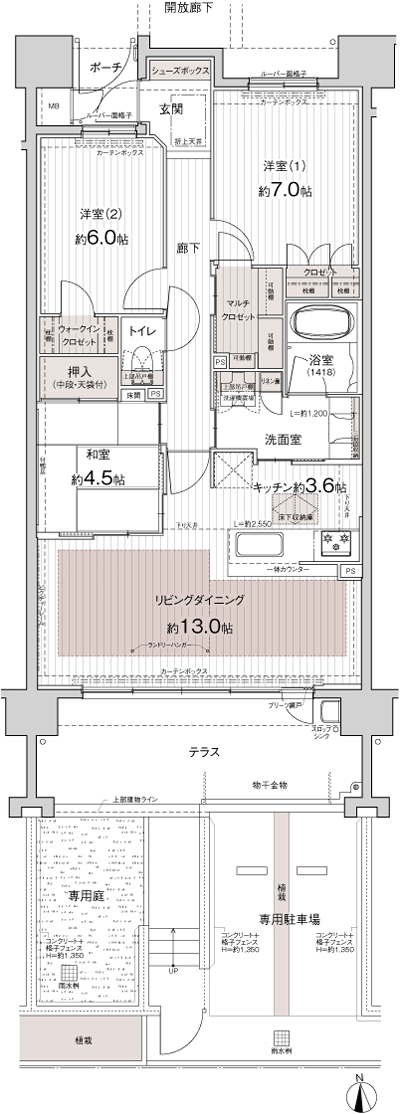 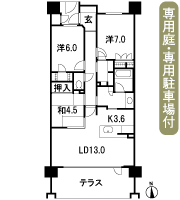 Floor: 3LDK, occupied area: 80.54 sq m, Price: 23.8 million yen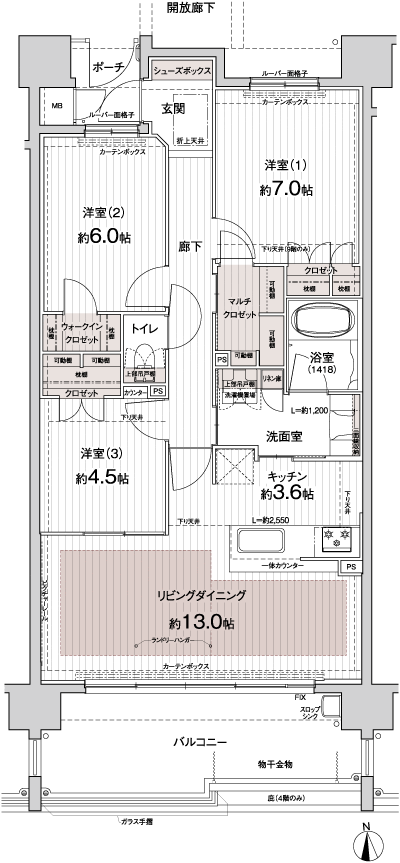 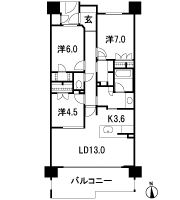 Floor: 3LDK, occupied area: 83.52 sq m, price: 25 million yen ・ 25.6 million yen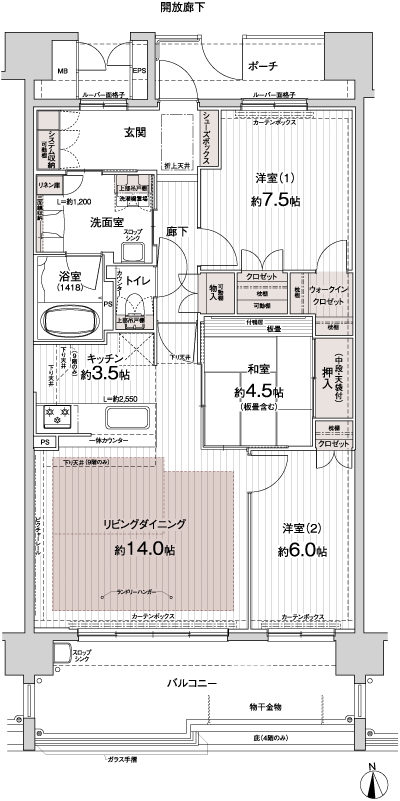 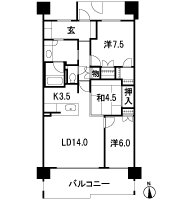 Floor: 3LDK, occupied area: 83.52 sq m, Price: 24.5 million yen ・ 25,400,000 yen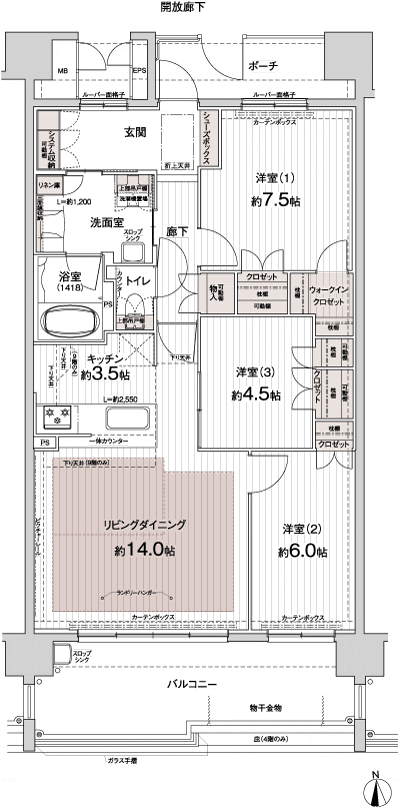 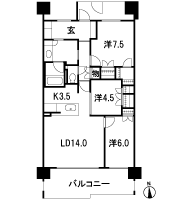 Floor: 3LDK, occupied area: 72.93 sq m, Price: 1980 yen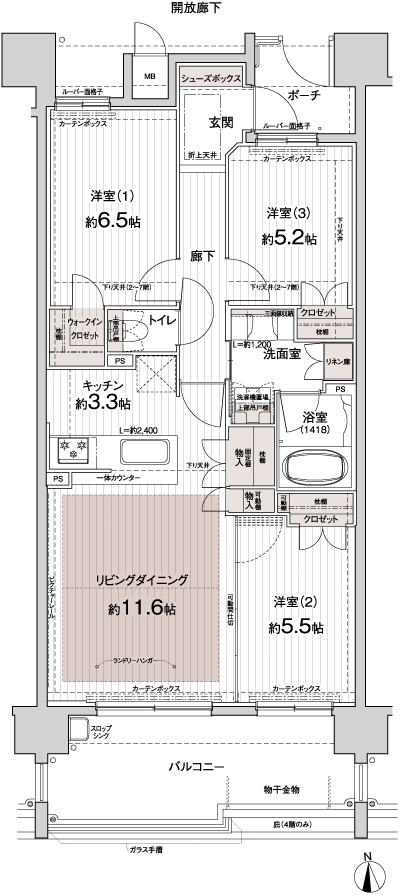 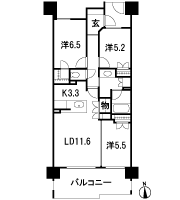 Floor: 3LDK, occupied area: 81.38 sq m, Price: 24,200,000 yen ~ 26,100,000 yen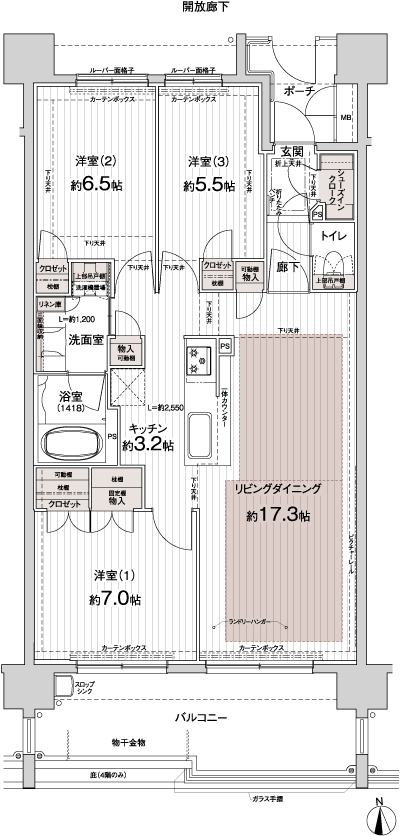 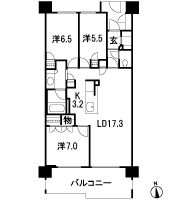 Floor: 3LDK, occupied area: 81.38 sq m, Price: 24.3 million yen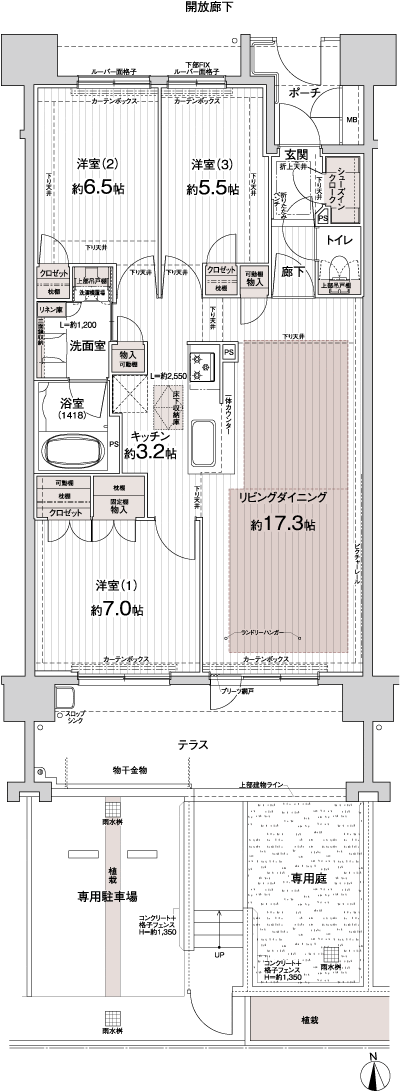 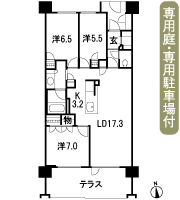 Floor: 4LDK, occupied area: 88.68 sq m, Price: 27.7 million yen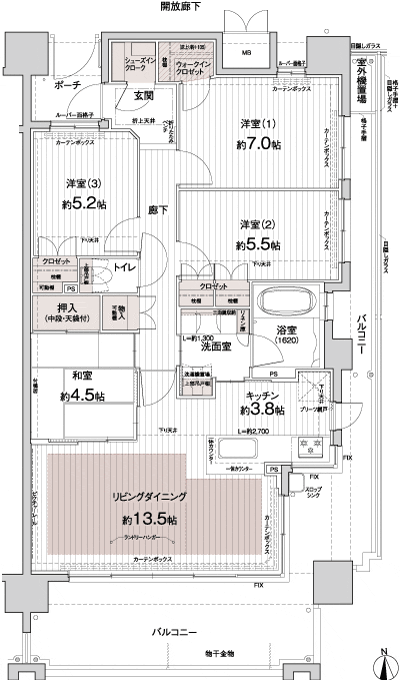 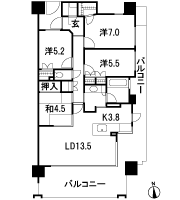 Floor: 4LDK, occupied area: 88.68 sq m, Price: 27.9 million yen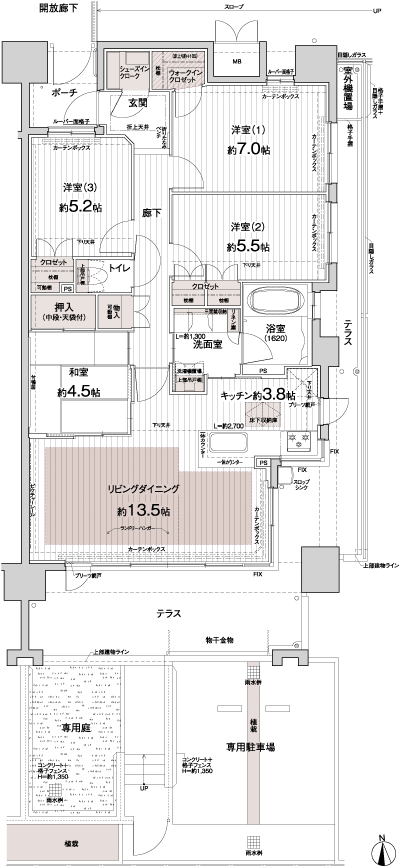 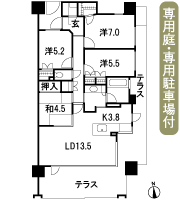 Floor: 4LDK, occupied area: 105.48 sq m, Price: 42.9 million yen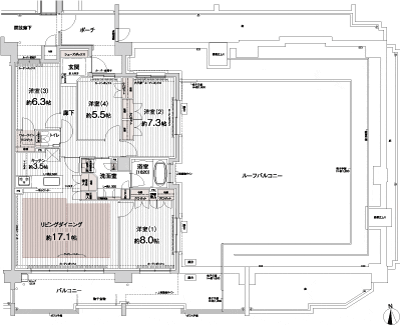 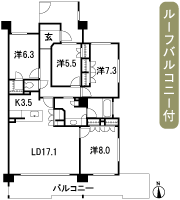 Location | |||||||||||||||||||||||||||||||||||||||||||||||||||||||||||||||||||||||||||||||||||||||||||||||||||||||||||||||