Investing in Japanese real estate
23.8 million yen ~ 36 million yen, 3LDK ・ 4LDK, 76.3 sq m ~ 98.7 sq m
New Apartments » Tokai » Aichi Prefecture » Inazawa 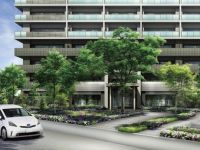
Buildings and facilities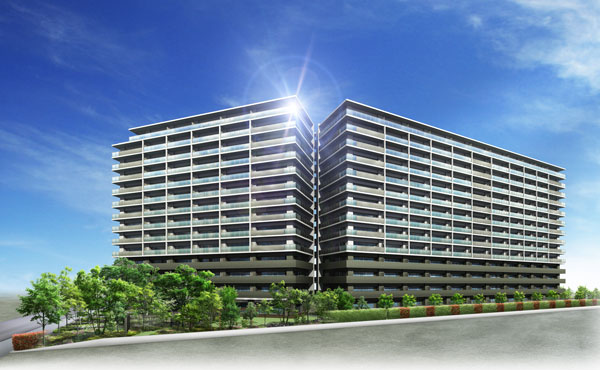 Exterior - Rendering 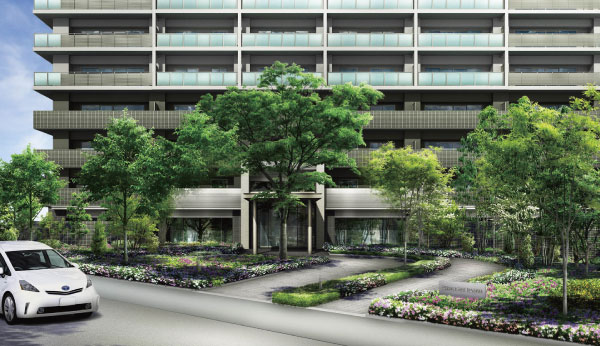 Entrance Rendering Surrounding environment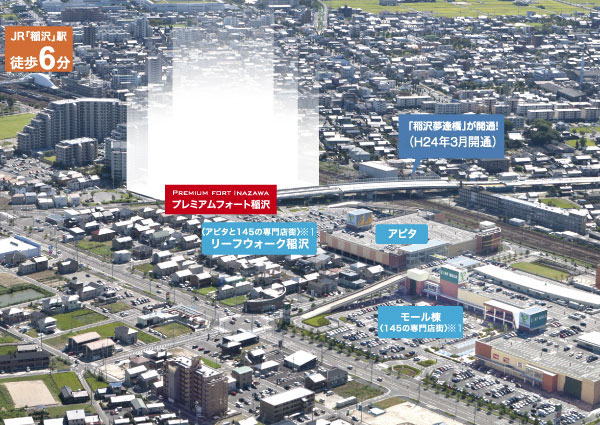 Which was subjected to a CG processing to an aerial photograph of the September 2011 shooting, In fact a slightly different 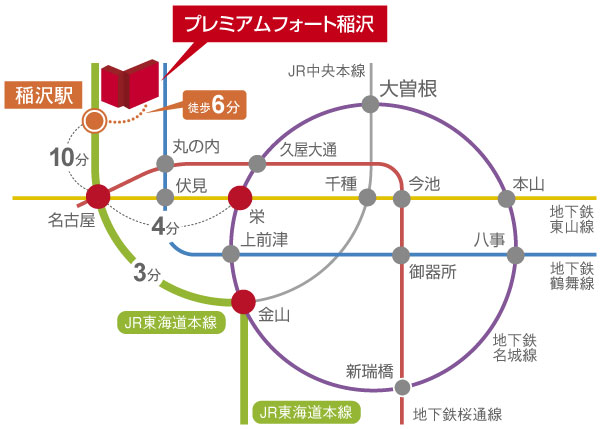 Access view / Than the local 6-minute walk from the JR Tokaido Line "Inazawa" station to "Nagoya" station 10 minutes, 13 minutes until the "Jinshan" station, Subway Higashiyama Line "Sakae" the station transfer in "Nagoya" station 14 minutes ※ Latency, Transfer time is not included. The required time is the fastest time in the case of using the high-speed train, The time required for most trains from the "Inazawa" station to "Nagoya" station is 11 minutes 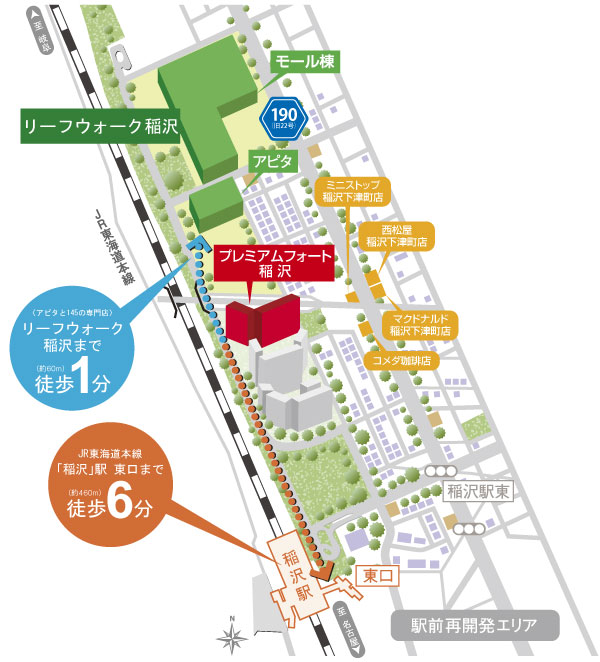 Local guide map / A 1-minute walk from the leaf walk Inazawa, JR Tokaido Line "Inazawa" 6-minute walk to the station 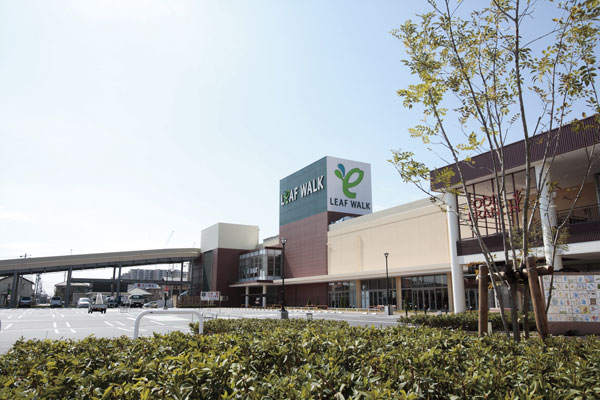 Leaf Walk Inazawa (about 60m / 1-minute walk) Living![Living. [living ・ dining] Open enough feeling of living ・ dining. From windows arranged in two planes is, Bright light will rain down a lot (SG type model room plan)](/images/aichi/inazawa/7e2489e01.jpg) [living ・ dining] Open enough feeling of living ・ dining. From windows arranged in two planes is, Bright light will rain down a lot (SG type model room plan) ![Living. [living ・ dining] Living sober and chic ・ dining. It is fun Mel space elegant relaxation time (SG type model room plan)](/images/aichi/inazawa/7e2489e02.jpg) [living ・ dining] Living sober and chic ・ dining. It is fun Mel space elegant relaxation time (SG type model room plan) ![Living. [living ・ dining] Bright living room, which was a white to keynote ・ dining. While wrapped in a pleasant light pouring through the window, You spend the time of leisurely family reunion (SC type model room plan)](/images/aichi/inazawa/7e2489e03.jpg) [living ・ dining] Bright living room, which was a white to keynote ・ dining. While wrapped in a pleasant light pouring through the window, You spend the time of leisurely family reunion (SC type model room plan) Kitchen![Kitchen. [kitchen] While looking at the state of the family relaxing in the living room, Face-to-face counter kitchen where you can enjoy the cuisine. Ventilation easy windows and with a back door (SG type model room plan)](/images/aichi/inazawa/7e2489e04.jpg) [kitchen] While looking at the state of the family relaxing in the living room, Face-to-face counter kitchen where you can enjoy the cuisine. Ventilation easy windows and with a back door (SG type model room plan) ![Kitchen. [IH cooking heater] From gas stove, which is a standard specification, It can be changed to your easy-to-clean IH cooking heater in the flat (paid. SG type model room plan)](/images/aichi/inazawa/7e2489e05.jpg) [IH cooking heater] From gas stove, which is a standard specification, It can be changed to your easy-to-clean IH cooking heater in the flat (paid. SG type model room plan) ![Kitchen. [Kitchen top plate] You can also change to natural granite that combines beauty and durability of the height (paid. SG type model room plan)](/images/aichi/inazawa/7e2489e06.jpg) [Kitchen top plate] You can also change to natural granite that combines beauty and durability of the height (paid. SG type model room plan) ![Kitchen. [Disposer] Standard equipped with a disposable flow crushing the garbage. There is no backflow of smell, You can keep the kitchen clean (same specifications)](/images/aichi/inazawa/7e2489e07.jpg) [Disposer] Standard equipped with a disposable flow crushing the garbage. There is no backflow of smell, You can keep the kitchen clean (same specifications) ![Kitchen. [Dishwasher] Dishwasher that will support the cleanup of meals, And out of the crockery is easy drawer type (same specifications)](/images/aichi/inazawa/7e2489e08.jpg) [Dishwasher] Dishwasher that will support the cleanup of meals, And out of the crockery is easy drawer type (same specifications) ![Kitchen. [Water purifier built-in shower mixing faucet] Always take the mixed faucet water purifier built-in to supply clean water. One-touch (the same specification switching to shower. Cartridge replacement required ・ Paid)](/images/aichi/inazawa/7e2489e09.jpg) [Water purifier built-in shower mixing faucet] Always take the mixed faucet water purifier built-in to supply clean water. One-touch (the same specification switching to shower. Cartridge replacement required ・ Paid) ![Kitchen. [Sliding cabinet] Adopted also taken out easily sliding large cabinet of things in the back. It can functionally housed from bits and pieces kitchen supplies to a large pot (same specifications)](/images/aichi/inazawa/7e2489e14.jpg) [Sliding cabinet] Adopted also taken out easily sliding large cabinet of things in the back. It can functionally housed from bits and pieces kitchen supplies to a large pot (same specifications) Bathing-wash room![Bathing-wash room. [bathroom] Calm bathroom atmosphere heals tired of the day. Bathroom ventilation dryer and semi Otobasu systems, etc. useful features are standard equipment (SG type model room plan)](/images/aichi/inazawa/7e2489e10.jpg) [bathroom] Calm bathroom atmosphere heals tired of the day. Bathroom ventilation dryer and semi Otobasu systems, etc. useful features are standard equipment (SG type model room plan) ![Bathing-wash room. [bathroom] Vanity with a wide three-sided mirror, Cosmetics and with a convenient space for small items can store plenty to mirror back. Comfortable space useful features is provided in a stylish design (SG type model room plan)](/images/aichi/inazawa/7e2489e11.jpg) [bathroom] Vanity with a wide three-sided mirror, Cosmetics and with a convenient space for small items can store plenty to mirror back. Comfortable space useful features is provided in a stylish design (SG type model room plan) Toilet![Toilet. [toilet] Adopt a less likely to fall easy stainproofing toilet bowl marked with dirt. In warm water cleaning toilet seat is, Also comes with a heating toilet seat function and deodorization function (same specifications)](/images/aichi/inazawa/7e2489e19.jpg) [toilet] Adopt a less likely to fall easy stainproofing toilet bowl marked with dirt. In warm water cleaning toilet seat is, Also comes with a heating toilet seat function and deodorization function (same specifications) Balcony ・ terrace ・ Private garden![balcony ・ terrace ・ Private garden. [balcony] Spacious balcony of Dehaba about 2m. If you put a garden table and chairs, To release full of a feeling of relaxation space (SG type model room plan)](/images/aichi/inazawa/7e2489e12.jpg) [balcony] Spacious balcony of Dehaba about 2m. If you put a garden table and chairs, To release full of a feeling of relaxation space (SG type model room plan) ![balcony ・ terrace ・ Private garden. [Gardening sink] Set up a gardening sink that come in handy in the watering of plants on the balcony or terrace. It is also useful in the small wash, such as sneakers and outdoor goods (same specifications)](/images/aichi/inazawa/7e2489e13.jpg) [Gardening sink] Set up a gardening sink that come in handy in the watering of plants on the balcony or terrace. It is also useful in the small wash, such as sneakers and outdoor goods (same specifications) Receipt![Receipt. [Entrance storage] You can also change to the original system shoe box that Shimae neat, such as umbrella (paid. SG type model room plan)](/images/aichi/inazawa/7e2489e20.jpg) [Entrance storage] You can also change to the original system shoe box that Shimae neat, such as umbrella (paid. SG type model room plan) Interior![Interior. [Western style room] Chic design Western-style is, Spacious space perfect for bedroom. Abundant walk-in closet of storage capacity is also provided (SG type model room plan)](/images/aichi/inazawa/7e2489e15.jpg) [Western style room] Chic design Western-style is, Spacious space perfect for bedroom. Abundant walk-in closet of storage capacity is also provided (SG type model room plan) ![Interior. [Study space] Separated spacious Western-style, Ensure the study space of calm atmosphere (SG type model room plan)](/images/aichi/inazawa/7e2489e16.jpg) [Study space] Separated spacious Western-style, Ensure the study space of calm atmosphere (SG type model room plan) ![Interior. [Western style room] About 6 Pledge of Western-style is, Perfect for children's room. Even if the growth is a comfortable space that comfortably spacious and can be used (SG type model room plan)](/images/aichi/inazawa/7e2489e17.jpg) [Western style room] About 6 Pledge of Western-style is, Perfect for children's room. Even if the growth is a comfortable space that comfortably spacious and can be used (SG type model room plan) 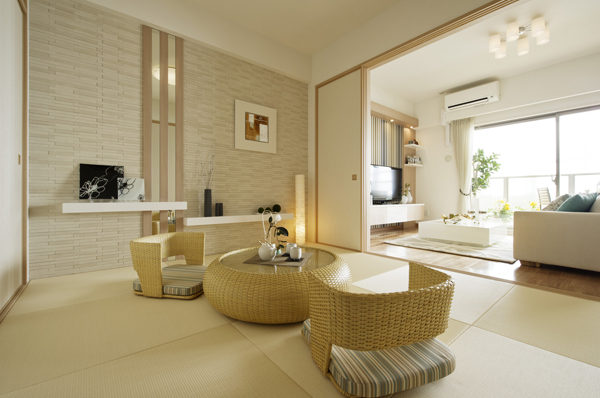 (Shared facilities ・ Common utility ・ Pet facility ・ Variety of services ・ Security ・ Earthquake countermeasures ・ Disaster-prevention measures ・ Building structure ・ Such as the characteristics of the building) Shared facilities![Shared facilities. [Kids party room] Overlooking the green lawn open space, Kids party room where guests can enjoy, such as children's birthday party or Christmas party (Rendering)](/images/aichi/inazawa/7e2489f05.jpg) [Kids party room] Overlooking the green lawn open space, Kids party room where guests can enjoy, such as children's birthday party or Christmas party (Rendering) ![Shared facilities. [Entrance hall] Fine entrance hall, such as the hotel is, Space full of a feeling of opening of the two-layer blow-by. From the large opening which is arranged in front, You meet friendly look of the season Garden (Rendering)](/images/aichi/inazawa/7e2489f06.jpg) [Entrance hall] Fine entrance hall, such as the hotel is, Space full of a feeling of opening of the two-layer blow-by. From the large opening which is arranged in front, You meet friendly look of the season Garden (Rendering) Security![Security. [Hands-free intercom] TV monitor in the dwelling unit You can check the visitor of the voice and face of the entrance from the (color monitor). Also, It informs the danger information of the dwelling unit, such as a fire (same specifications)](/images/aichi/inazawa/7e2489f07.jpg) [Hands-free intercom] TV monitor in the dwelling unit You can check the visitor of the voice and face of the entrance from the (color monitor). Also, It informs the danger information of the dwelling unit, such as a fire (same specifications) ![Security. [Reversible dimple key] Difficult to duplicate, Adopting the effect is high dimple key to picking prevention. We further enhance the security effect in the double lock (conceptual diagram)](/images/aichi/inazawa/7e2489f08.jpg) [Reversible dimple key] Difficult to duplicate, Adopting the effect is high dimple key to picking prevention. We further enhance the security effect in the double lock (conceptual diagram) Features of the building![Features of the building. [Lawn open space (private garden)] Flowers in colored the broad lawn open space (private garden) is, Because it is sheltered within the grounds to security, It is safe even with her small children (Rendering)](/images/aichi/inazawa/7e2489f03.jpg) [Lawn open space (private garden)] Flowers in colored the broad lawn open space (private garden) is, Because it is sheltered within the grounds to security, It is safe even with her small children (Rendering) ![Features of the building. [Porte-cochere] So as not to wet even on rainy days, The entrance of the driveway has canopy is provided (Rendering)](/images/aichi/inazawa/7e2489f04.jpg) [Porte-cochere] So as not to wet even on rainy days, The entrance of the driveway has canopy is provided (Rendering) Building structure![Building structure. [Welding closed muscle] The main reinforcement to support the pillars of concrete, By wrapping the closed-type band muscle of which was a special welding (shear reinforcement), And enhance the strength of the pillars (conceptual diagram)](/images/aichi/inazawa/7e2489f09.jpg) [Welding closed muscle] The main reinforcement to support the pillars of concrete, By wrapping the closed-type band muscle of which was a special welding (shear reinforcement), And enhance the strength of the pillars (conceptual diagram) ![Building structure. [outer wall] Concrete wall facing the outside ・ On the indoor side of the ALC wall, Construction of the urethane foam (insulation material). Enhance the cooling and heating effect, Suppress the condensation (conceptual diagram)](/images/aichi/inazawa/7e2489f10.jpg) [outer wall] Concrete wall facing the outside ・ On the indoor side of the ALC wall, Construction of the urethane foam (insulation material). Enhance the cooling and heating effect, Suppress the condensation (conceptual diagram) ![Building structure. [Tosakaikabe] In order to improve the sound insulation, Concrete wall thickness is kept more than about 180mm (conceptual diagram)](/images/aichi/inazawa/7e2489f11.jpg) [Tosakaikabe] In order to improve the sound insulation, Concrete wall thickness is kept more than about 180mm (conceptual diagram) ![Building structure. [Partition wall] Bedroom (Western-style ・ Toilet facing directly to the Japanese-style room) ・ Bedroom (Western-style ・ Partition wall of the Japanese-style room) is, Glass wool and the filling, By double paste the further plasterboard, We have to improve the sound insulation. Also, Also in the bedroom and the basin of the partition wall has been filled with glass wool (conceptual diagram)](/images/aichi/inazawa/7e2489f12.jpg) [Partition wall] Bedroom (Western-style ・ Toilet facing directly to the Japanese-style room) ・ Bedroom (Western-style ・ Partition wall of the Japanese-style room) is, Glass wool and the filling, By double paste the further plasterboard, We have to improve the sound insulation. Also, Also in the bedroom and the basin of the partition wall has been filled with glass wool (conceptual diagram) ![Building structure. [Thermal Insulation] Roof and walls, Enhance the thermal insulation properties by applying such as on the first floor under the floor insulation, And suppress the occurrence of condensation. Further also subjected to a heat-insulating material in the concrete of the roof part (external insulation system), With a high thermal insulation effect, To achieve a good cooling and heating efficiency (conceptual diagram)](/images/aichi/inazawa/7e2489f13.jpg) [Thermal Insulation] Roof and walls, Enhance the thermal insulation properties by applying such as on the first floor under the floor insulation, And suppress the occurrence of condensation. Further also subjected to a heat-insulating material in the concrete of the roof part (external insulation system), With a high thermal insulation effect, To achieve a good cooling and heating efficiency (conceptual diagram) Surrounding environment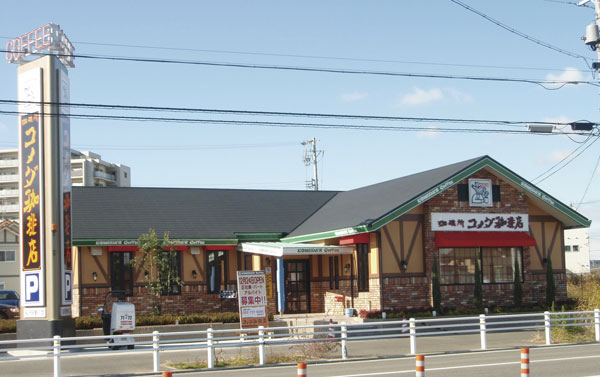 Komeda coffee shop (about 130m / A 2-minute walk) 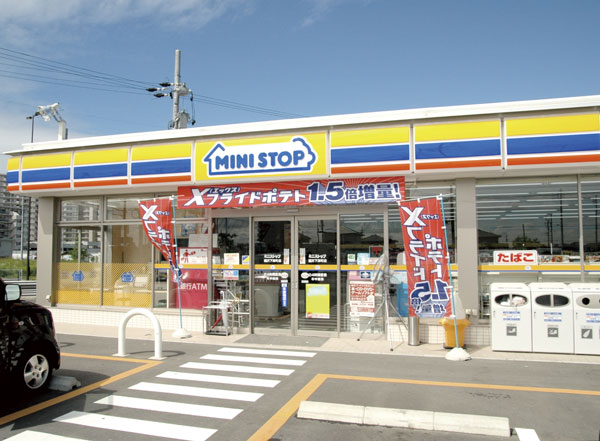 MINISTOP Inazawa Shimotsu the town shops (about 200m / A 3-minute walk) 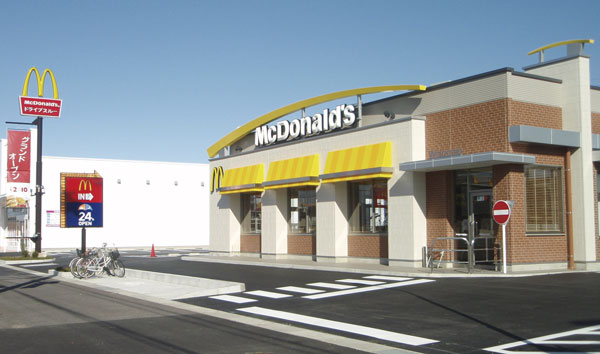 McDonald's Inazawa Shimotsu store (about 210m / A 3-minute walk) 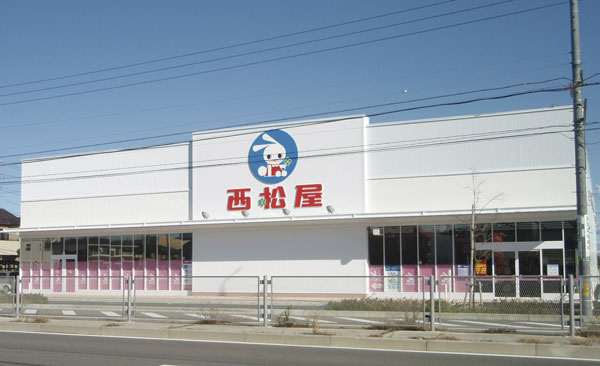 Nishimatsuya Inazawa Shimotsu store (about 220m / A 3-minute walk) 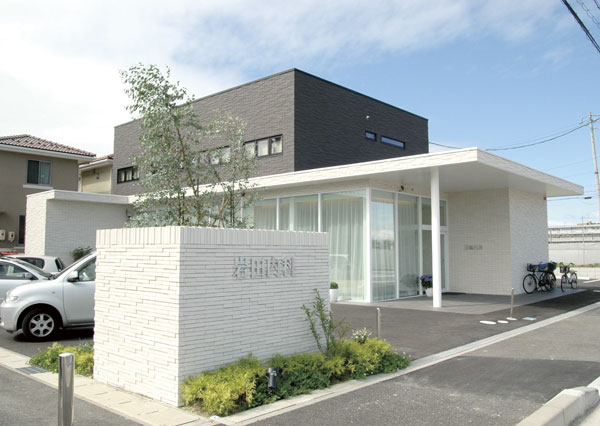 Iwata internal medicine (about 390m / A 5-minute walk) 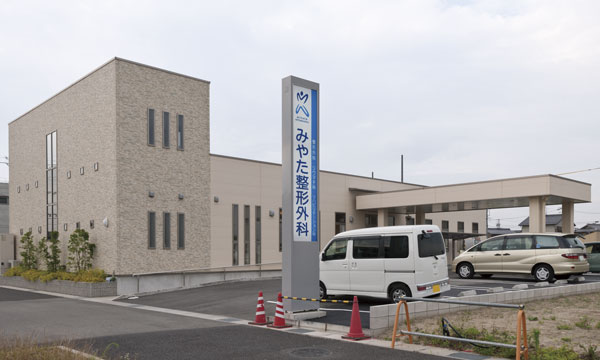 Miyata orthopedic (about 560m / 7-minute walk) 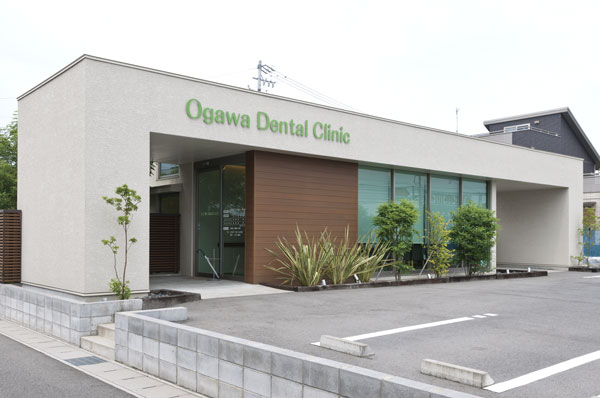 Ogawa dental clinic (about 770m / A 10-minute walk) 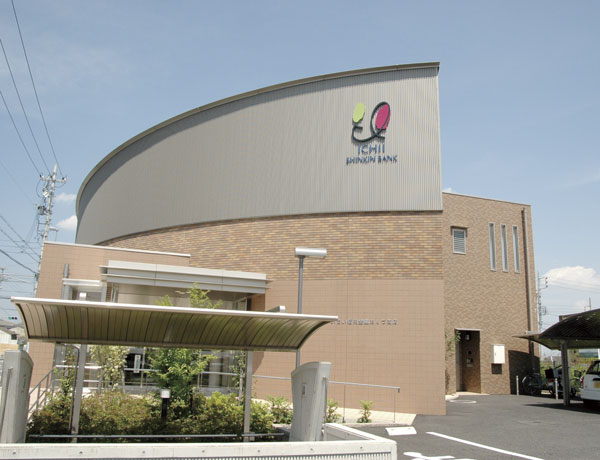 Yew credit union Shimotsu branch (about 450m / 6-minute walk) 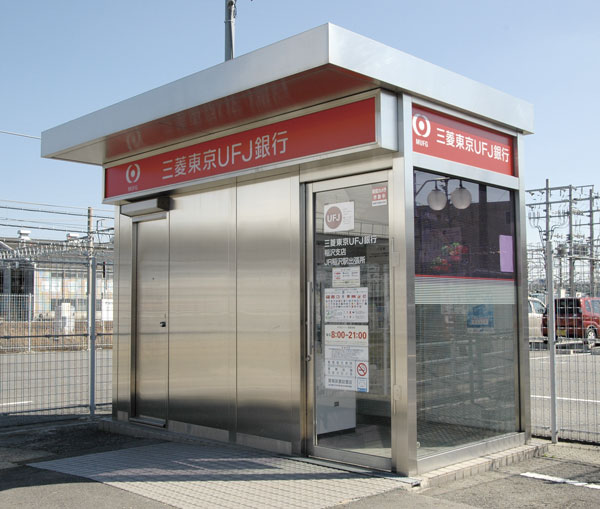 Bank of Tokyo-Mitsubishi UFJ Inazawa Station ATM (about 630m / An 8-minute walk) 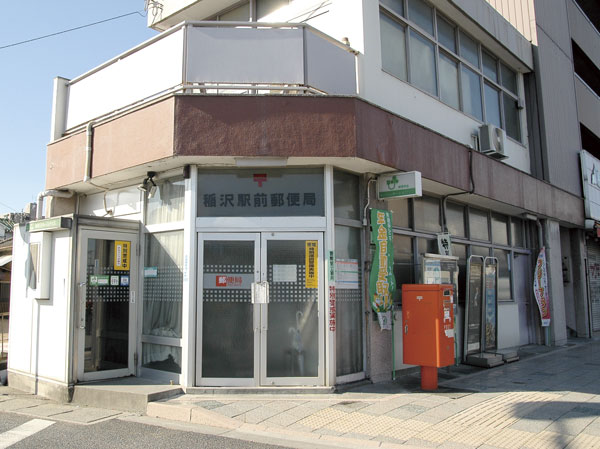 Inazawa Station post office (about 640m / An 8-minute walk) 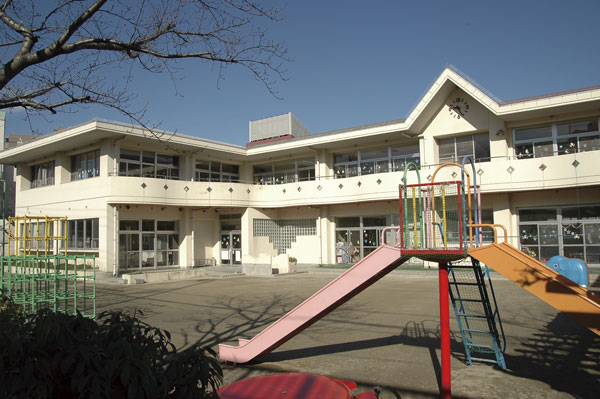 Station nursery school (about 940m / A 12-minute walk) 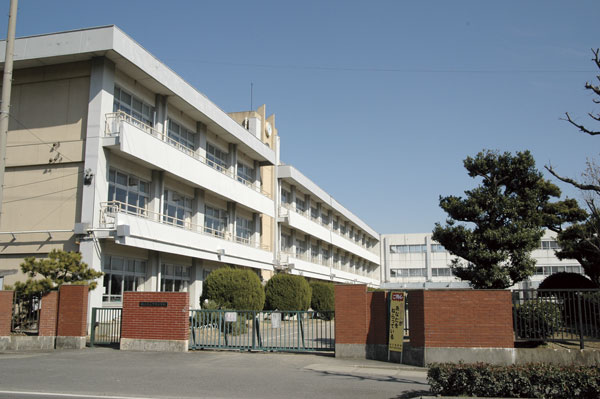 Shimotsu elementary school (about 1020m / Walk 13 minutes) 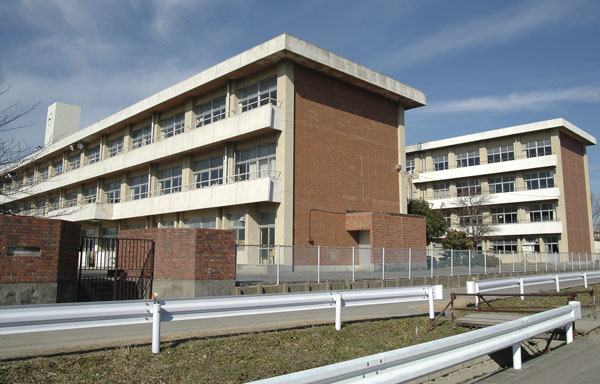 Jiromaru junior high school (about 1710m / About 8 minutes by bicycle) 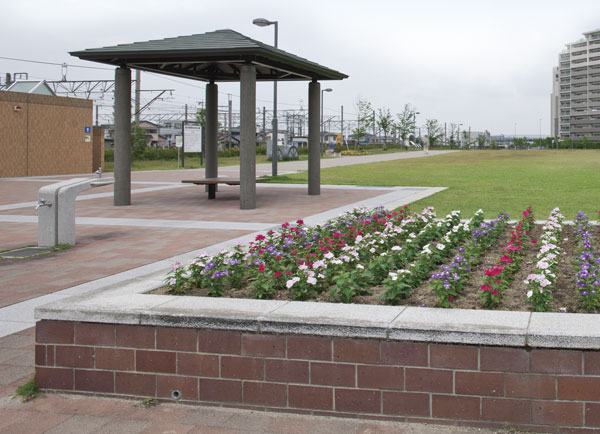 Inazawa Station east multipurpose open space (about 170m / A 3-minute walk) Floor: 3LDK, occupied area: 76.63 sq m, Price: 23.8 million yen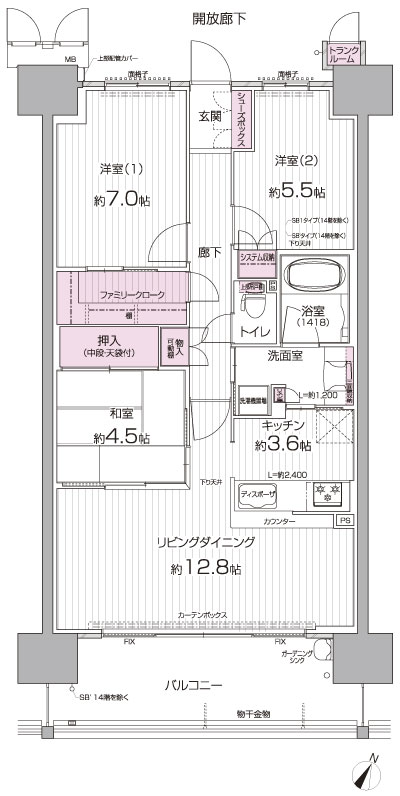 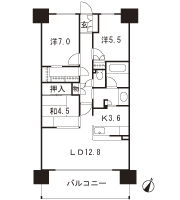 Floor: 3LDK, the area occupied: 76.3 sq m, price: 26 million yen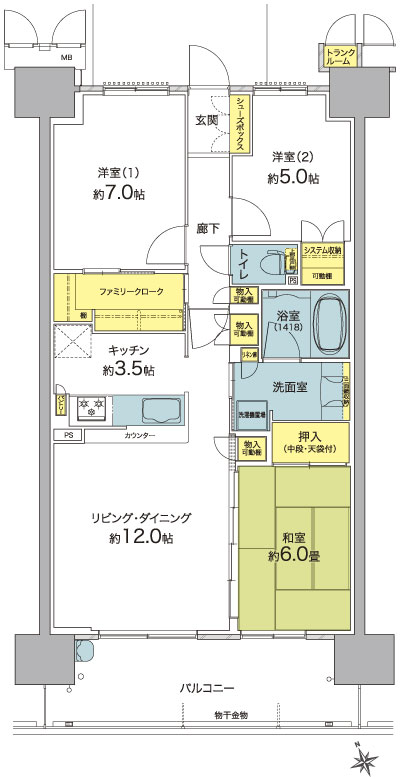 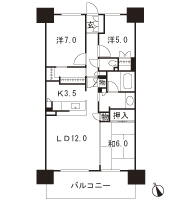 Floor: 4LDK, the area occupied: 98.7 sq m, Price: 34,400,000 yen ~ 36 million yen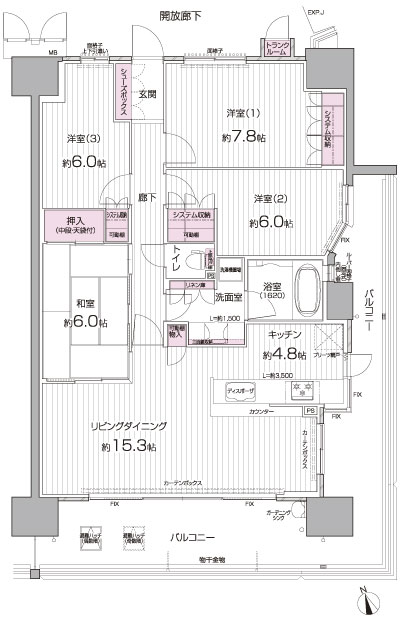 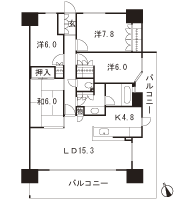 Location | ||||||||||||||||||||||||||||||||||||||||||||||||||||||||||||||||||||||||||||||||||||||||||||||||||||||