New Apartments » Tokai » Aichi Prefecture » Kariya
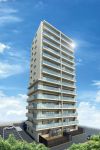 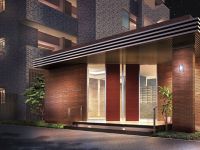
| Property name 物件名 | | El Grande Takamatsu class coat エルグランデ高松クラスコート | Time residents 入居時期 | | February 2015 late schedule 2015年2月下旬予定 | Price 価格 | | 35,800,000 yen ~ 38,300,000 yen 3580万円 ~ 3830万円 | Floor plan 間取り | | 2LDK + S (storeroom) ~ 3LDK + S (storeroom) ※ S = Service Room 2LDK+S(納戸) ~ 3LDK+S(納戸) ※S=サービスルーム | Units sold 販売戸数 | | 7 units 7戸 | Occupied area 専有面積 | | 85.35 sq m ~ 95.59 sq m 85.35m2 ~ 95.59m2 | Address 住所 | | Kariya City, Aichi Prefecture Takamatsu-cho 2-chome, 37, 46-1 愛知県刈谷市高松町2丁目37、46-1(地番) | Traffic 交通 | | JR Tokaido Line "Kariya" walk 11 minutes
Mikawa Meitetsu "Kariya" walk 11 minutes
Mikawa Meitetsu "Kariya" walk 11 minutes JR東海道本線「刈谷」歩11分
名鉄三河線「刈谷」歩11分
名鉄三河線「刈谷市」歩11分
| Sale schedule 販売スケジュール | | First-come-first-served basis Application accepted during the application acceptance time / 10:00 ~ 17:00 application accepted location / Sumibun Co., Ltd. ※ At the time of application is, seal ・ Identity verification documents ・ The most recent two years of income certificate ・ Please bring your application money (5 million). 先着順申込受付中申込受付時間/10:00 ~ 17:00申込受付場所/角文株式会社※申込の際には、印鑑・本人確認書類・直近2年分の収入証明書・申込証拠金(5万円)をお持ちください。 | Completion date 完成時期 | | January 2015 late schedule 2015年1月下旬予定 | Number of units 今回販売戸数 | | 7 units 7戸 | Administrative expense 管理費 | | 14,400 yen ~ 16,200 yen / Month 1万4400円 ~ 1万6200円/月 | Management reserve 管理準備金 | | 51,200 yen ~ 57,400 yen (lump sum) 5万1200円 ~ 5万7400円(一括払い) | Repair reserve 修繕積立金 | | 7600 yen ~ 8500 yen / Month 7600円 ~ 8500円/月 | Repair reserve fund 修繕積立基金 | | 384,100 yen ~ 430,200 yen (lump sum) 38万4100円 ~ 43万200円(一括払い) | Other expenses その他諸経費 | | Deck terrace area: 10.54 sq m ・ 11.37 sq m デッキテラス面積:10.54m2・11.37m2 | Other area その他面積 | | Balcony area: 6.55 sq m ~ 36.08 sq m , Private garden: 26.99 sq m ・ 32.41 sq m (use fee 400 yen ・ 1000 yen / Month), Alcove area: 3.2 sq m ~ 3.66 sq m バルコニー面積:6.55m2 ~ 36.08m2、専用庭:26.99m2・32.41m2(使用料400円・1000円/月)、アルコーブ面積:3.2m2 ~ 3.66m2 | Property type 物件種別 | | Mansion マンション | Total units 総戸数 | | 28 units 28戸 | Structure-storey 構造・階建て | | RC14 story RC14階建 | Construction area 建築面積 | | 362.92 sq m (inner, Outbuilding Bicycle 32.87 sq m) 362.92m2(内、別棟駐輪場32.87m2) | Building floor area 建築延床面積 | | 3034.44 sq m 3034.44m2 | Site area 敷地面積 | | 1291.05 sq m 1291.05m2 | Site of the right form 敷地の権利形態 | | Share of ownership 所有権の共有 | Use district 用途地域 | | First-class residential area, The second kind residential area 第一種住居地域、第二種住居地域 | Parking lot 駐車場 | | 31 units on-site (fee 5,000 yen ~ 11,000 yen / Month, Flat., 30 cars regular cars, EV1 cars, Site Hokahira location 15 units ※ Off-site parking, You will be entered into a landlord and a direct lease agreement. It should be noted, The company is only allowed to introduce, The parking lot does not guarantee that it is secured in the future) 敷地内31台(料金5000円 ~ 1万1000円/月、平置、普通車30台、EV1台、敷地外平置15台※敷地外駐車場は、地主と直接賃貸借契約を締結していただきます。なお、同社は紹介させていただくのみであり、当該駐車場が将来にわたって確保されることを保証するものではありません) | Bicycle-parking space 駐輪場 | | 56 cars (fee Mu) 56台収容(料金無) | Bike shelter バイク置場 | | 3 cars (fee 1000 yen / Month) 3台収容(料金1000円/月) | Management form 管理形態 | | Consignment (cyclic) 委託(巡回) | Other overview その他概要 | | Building confirmation number: the 13GS-A-03-0023 (2013 August 2, 2009) 建築確認番号:第13GS-A-03-0023(平成25年8月2日)
| About us 会社情報 | | <Employer ・ Seller> Governor of Aichi Prefecture (3) No. 18888 (one company) Tokai Housing Industry Association Sumibun Corporation Yubinbango448-0004 Kariya, Aichi Izumida cho, fear well 1 address <事業主・売主>愛知県知事(3)第18888 号(一社)東海住宅産業協会会員角文株式会社〒448-0004 愛知県刈谷市泉田町古和井1番地 | Construction 施工 | | Sumibun (Ltd.) 角文(株) | Management 管理 | | (Ltd.) tea SS (株)ティーエスエス |
Buildings and facilities【建物・施設】 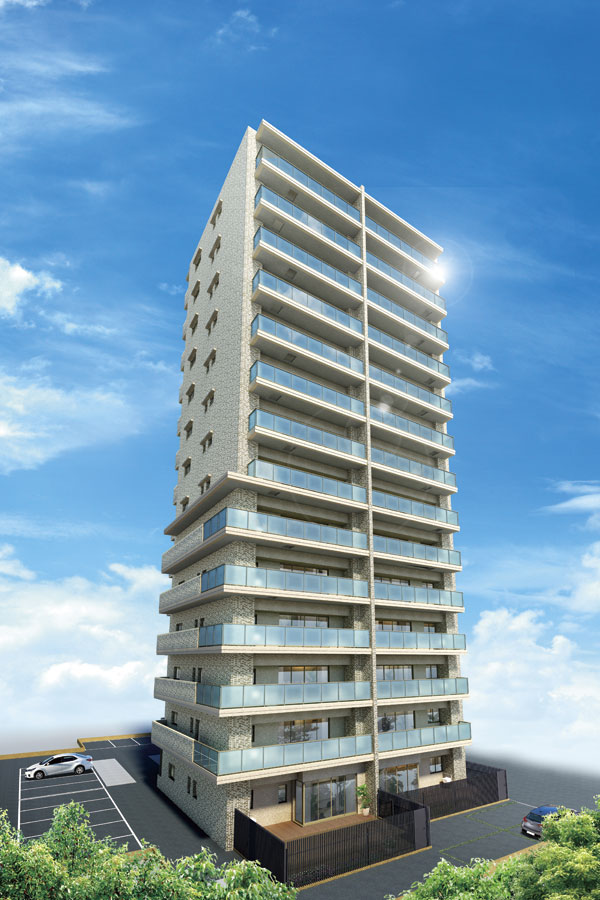 The outer wall attention to detail, Adopted porcelain 45 Nichogake tile with an emphasis on texture in a matte texture. Claim to keynote the ivory is not too dark brown accent neat look that line the urban was highlighted the of has been raised to create (Exterior view)
外壁はディテールにこだわり、マットなテクスチャーで質感を重視した磁器質45二丁掛タイルを採用。主張しすぎないアイボリーを基調にダークブラウンのアクセントラインを際立たせた都会的で端正な表情が創り上げられています(外観完成予想図)
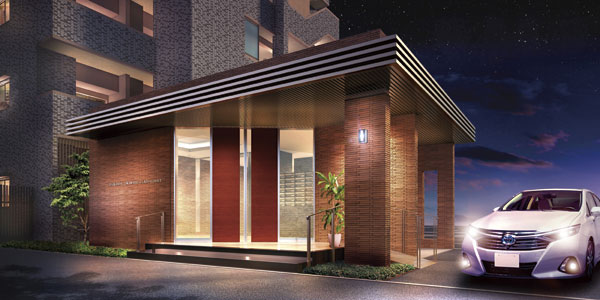 Since entrance building is to emphasize its presence, To design the stately profound. Along with the entrance inside is cleverly placed the natural stone and stoneware quality tile, Fine inter configuration studded with soft lights everywhere have been created (entrance Rendering)
エントランス棟はその存在感を強調するため、重厚で風格のある意匠に。エントランス内部は天然石やせっ器質タイルを巧みに配置するとともに、柔らかな灯を随所にちりばめた上質なインターレーションが創造されています(エントランス完成予想図)
Surrounding environment【周辺環境】 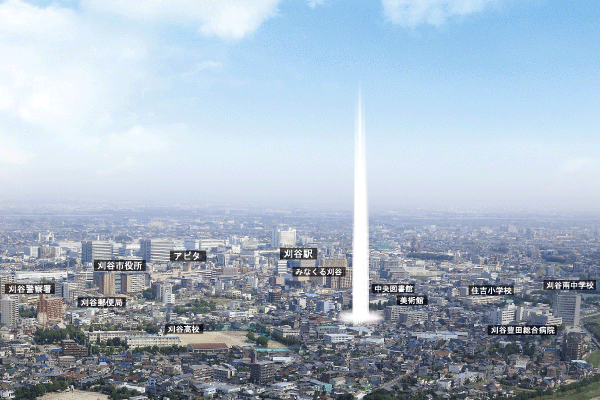 Some CG processed into empty around local shooting (October 2012 shooting). In fact a slightly different
現地周辺の空撮(2012年10月撮影)に一部CG加工。実際とは多少異なります
Room and equipment【室内・設備】 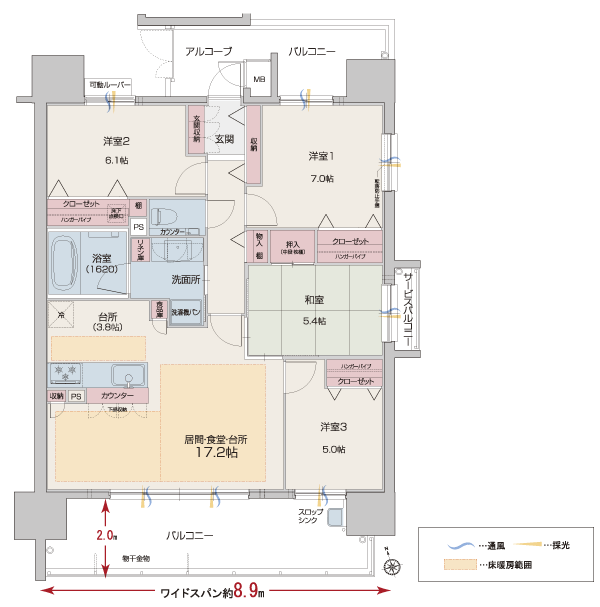 B1 type / 4LDK, Occupied area / 90.4 sq m , Balcony area / 23.45 sq m , Service balcony area / 1.62 sq m (B1 type floor plan)
B1タイプ/4LDK、専有面積/90.4m2、バルコニー面積/23.45m2、サービスバルコニー面積/1.62m2(B1タイプ間取図)
Surrounding environment【周辺環境】 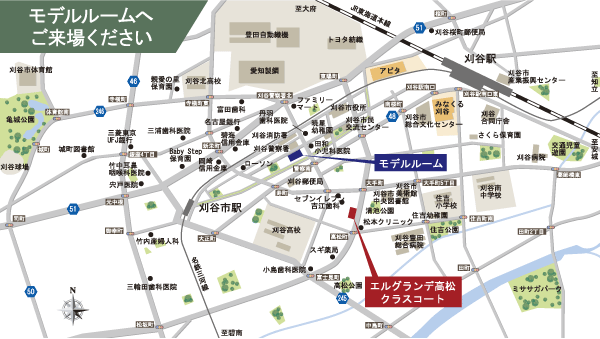 Takamatsu-cho, chome is, Is a living environment with a quiet and calm is located in the educational area of the nearby cultural facilities and educational institutions (local ・ Model Room guide map)
高松町二丁目は、文化施設や教育機関の至近の文教エリアに位置する閑静で落ち着きのある住環境です(現地・モデルルーム案内図)
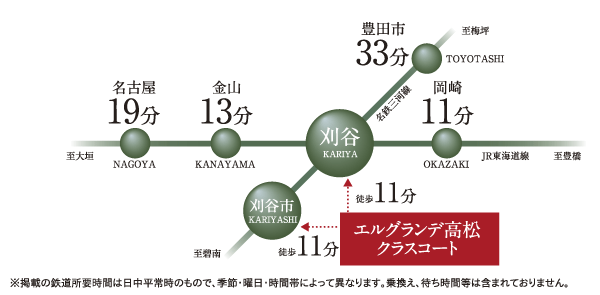 JR Tokaido Line ・ 19 minutes in a special rapid available from the "Kariya" station to "Nagoya" station, 13 minutes to "Kanayama" Station, Variety of transportation access, "Okazaki" to the station 11 minutes is available (Access view)
JR東海道本線・特別快速利用で「刈谷」駅から「名古屋」駅へ19分、「金山」駅へ13分、「岡崎」駅へ11分の多彩な交通アクセスが利用できます(交通アクセス図)
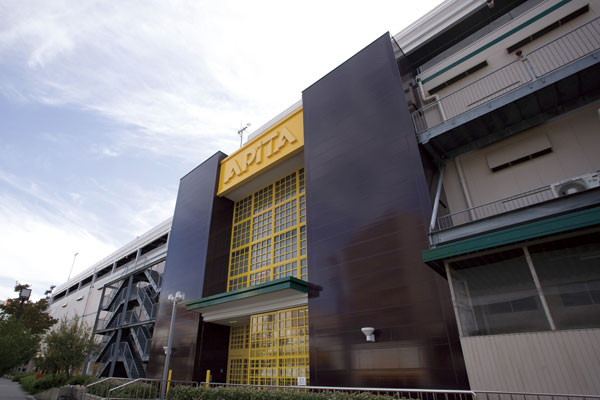 Apita Kariya store (a 9-minute walk ・ About 710m)
アピタ刈谷店(徒歩9分・約710m)
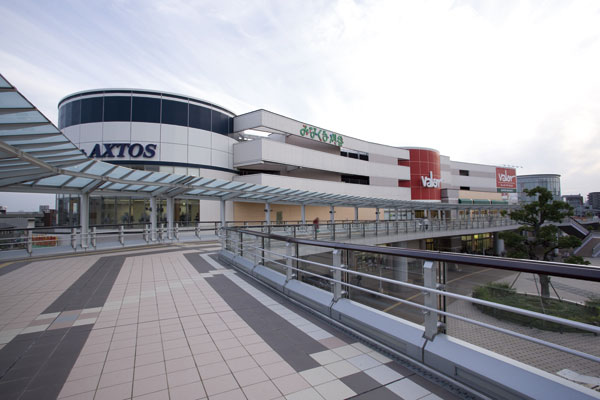 Minakuru Kariya (walk 11 minutes ・ About 830m)
みなくる刈谷(徒歩11分・約830m)
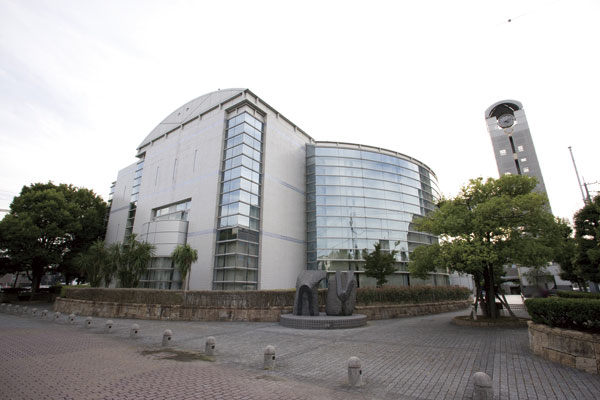 Kariya City Central Library (3-minute walk ・ About 210m)
刈谷市中央図書館(徒歩3分・約210m)
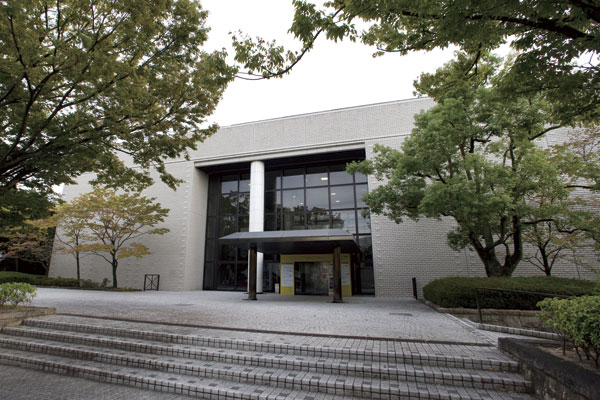 Kariya City Art Museum (a 4-minute walk ・ About 270m)
刈谷市美術館(徒歩4分・約270m)
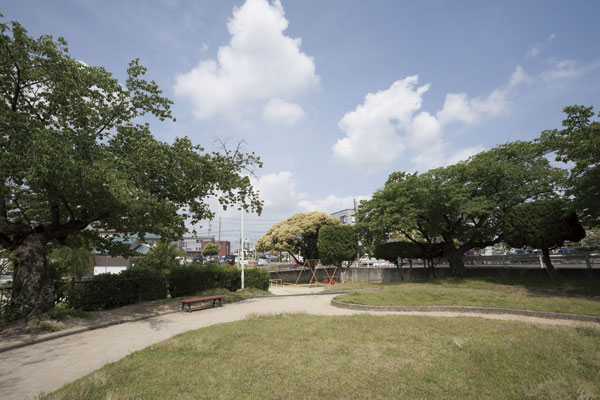 Shoge park (2 minutes walk ・ About 140m)
清池公園(徒歩2分・約140m)
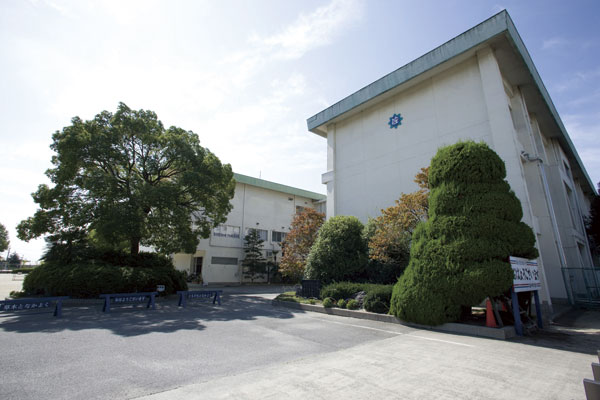 Kariya Municipal Sumiyoshi elementary school (a 5-minute walk ・ About 360m)
刈谷市立住吉小学校(徒歩5分・約360m)
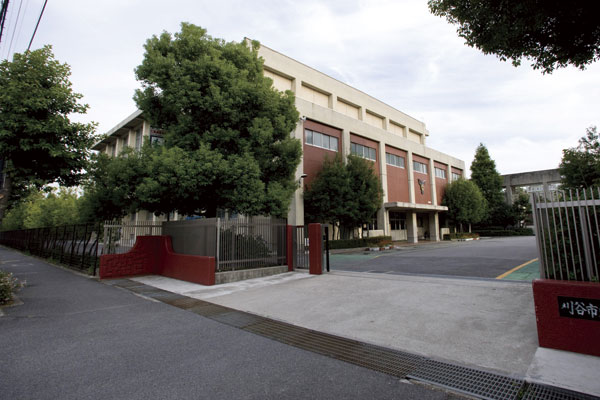 Kariya Minami Junior High School (a 9-minute walk ・ About 680m)
刈谷市立南中学校(徒歩9分・約680m)
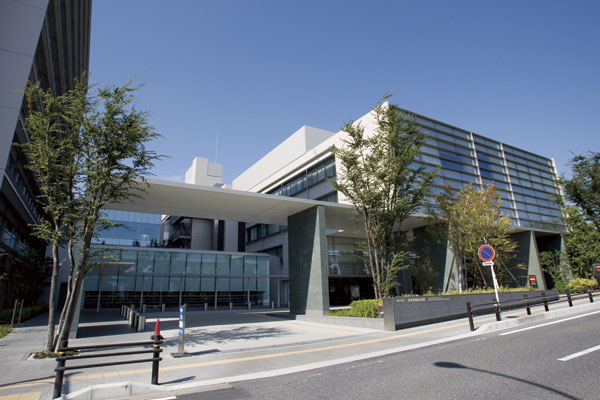 Kariya Toyota General Hospital (a 4-minute walk ・ About 290m)
刈谷豊田総合病院(徒歩4分・約290m)
Floor: 3LDK, occupied area: 85.35 sq m, Price: 35,800,000 yen ~ 38,300,000 yen間取り: 3LDK, 専有面積: 85.35m2, 価格: 3580万円 ~ 3830万円: 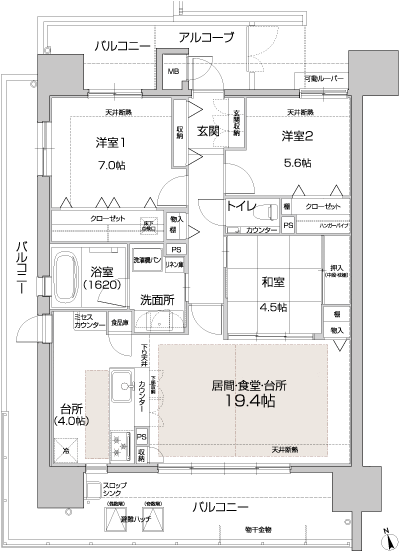
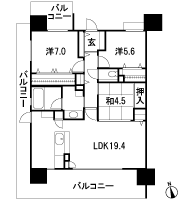
Floor: 3LDK, occupied area: 85.35 sq m, Price: 36,300,000 yen ・ 37,300,000 yen間取り: 3LDK, 専有面積: 85.35m2, 価格: 3630万円・3730万円: 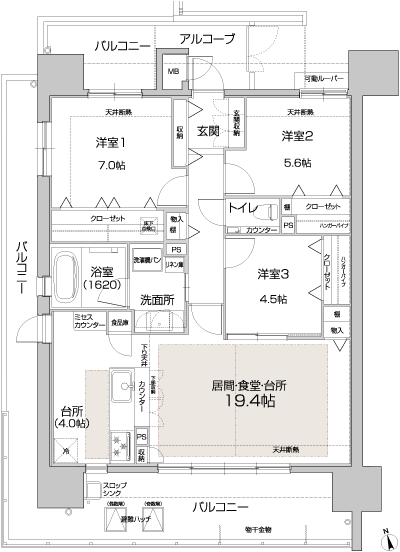
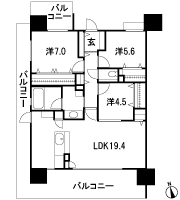
Floor: 2LDK + S, the occupied area: 90.54 sq m, Price: 35.8 million yen間取り: 2LDK+S, 専有面積: 90.54m2, 価格: 3580万円: 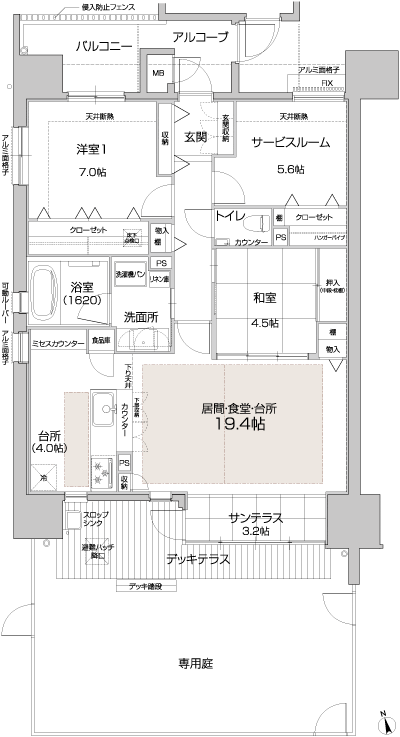
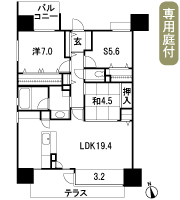
Floor: 3LDK + S, the occupied area: 95.59 sq m, Price: 37.7 million yen間取り: 3LDK+S, 専有面積: 95.59m2, 価格: 3770万円: 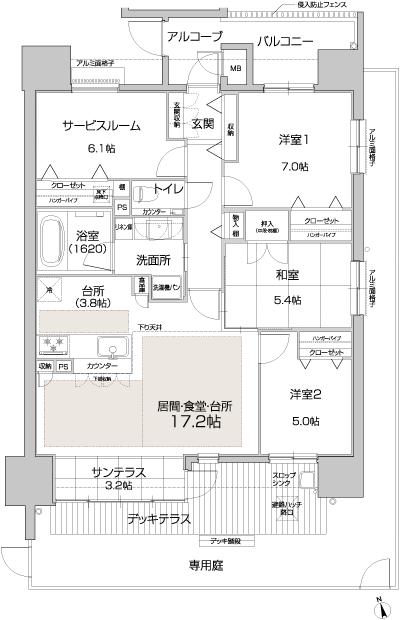
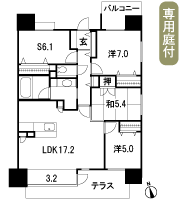
Location
|























