Investing in Japanese real estate
2014March
24,980,000 yen ~ 40,480,000 yen, 3LDK ・ 4LDK, 76.82 sq m ~ 100.29 sq m
New Apartments » Tokai » Aichi Prefecture » Nagakute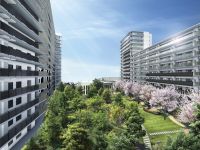 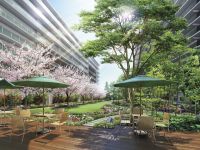
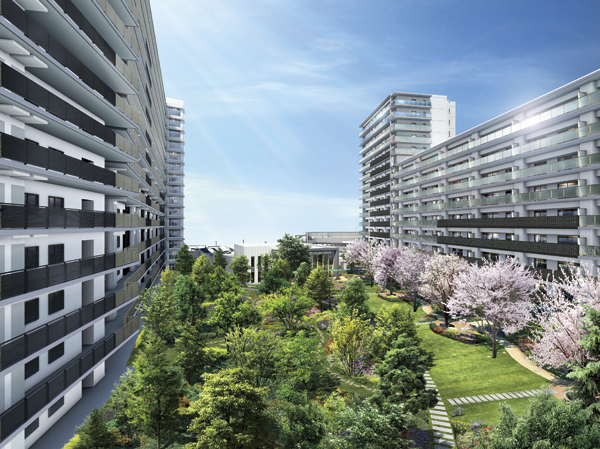 "St. Heart Fujigaoka" private garden Rendering 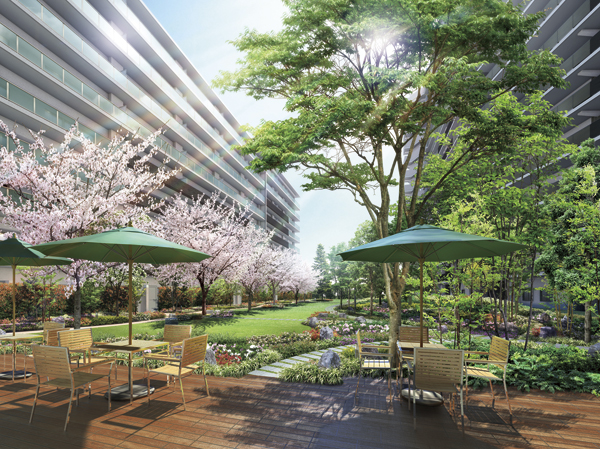 It is in the apartment various shared facilities of large-scale unique to align, Us to more fun every day (garden terrace Rendering) 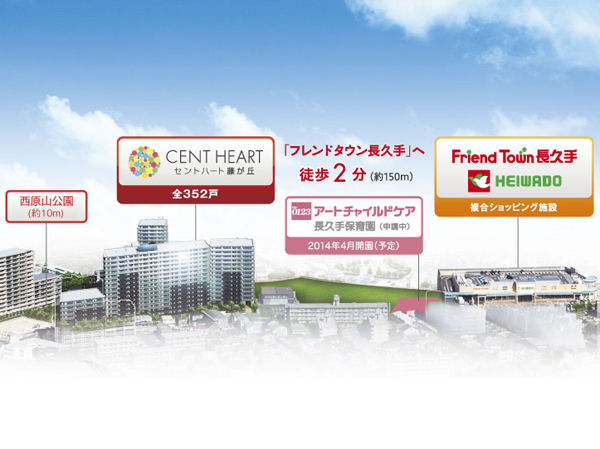 Local peripheral conceptual diagram / Living ・ quotient ・ Big Town born in a large-scale complex development of childcare. Soon complex shopping facilities and nursery are nearby (planned) also 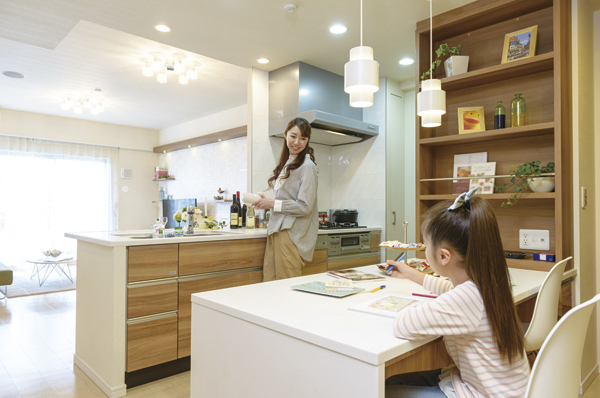 In the family library was placed right next to the kitchen, Even while preparing for dinner, Or to the child of the other party can see homework 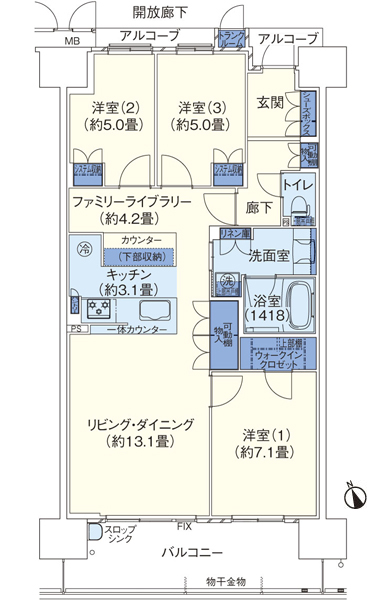 AE type (Chapter 3 secondary) / 3LDK Occupied area / 83.43 sq m (trunk room area including 0.40 sq m) Balcony area / 13.60 sq m Alcove area / 3.52 sq m 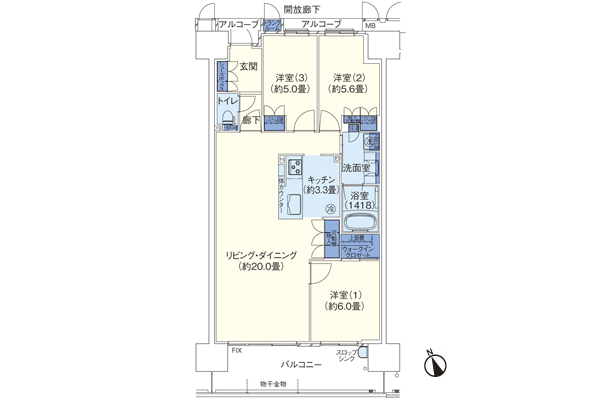 AI 'type (Chapter 3 secondary) / 3LDK Occupied area / 83.43 sq m (trunk room area including 0.40 sq m) Balcony area / 13.60 sq m Alcove area / 3.52 sq m 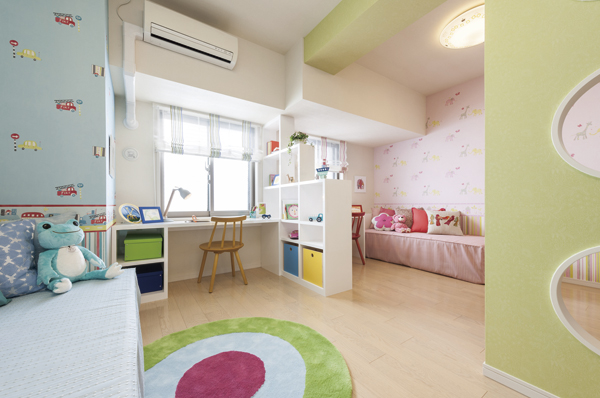 Children's room is at the back of the family library, Eyes reach easily with peace of mind (indoor photo two points AE type model room) 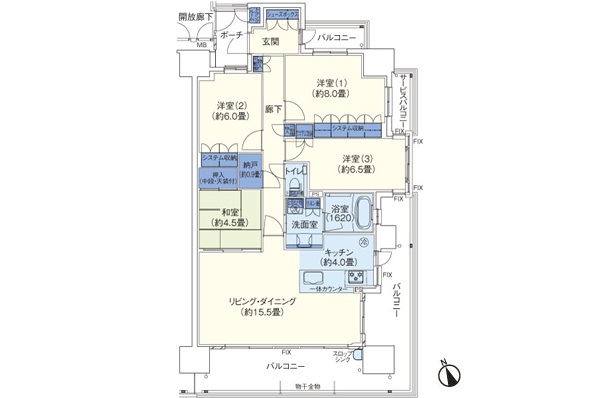 AJ type (re-registration dwelling unit) / 4LDK Occupied area / 100.29 sq m (trunk room area including 0.40 sq m) Balcony area / 32.99 sq m Service balcony area / 2.91 sq m Porch area / 4.48 sq m 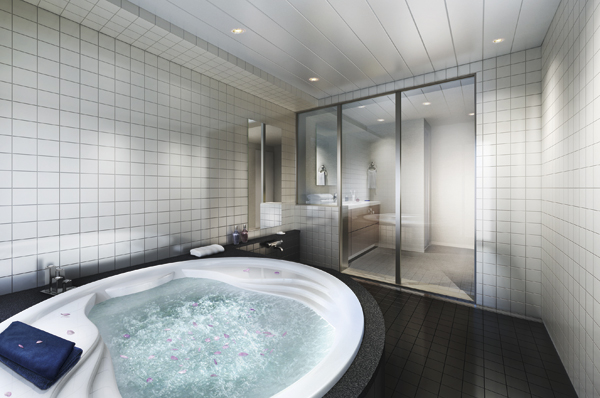 Since the guest rooms are available, Likely, such as friends and parents also feel free to Maneke / Guest Room Rendering 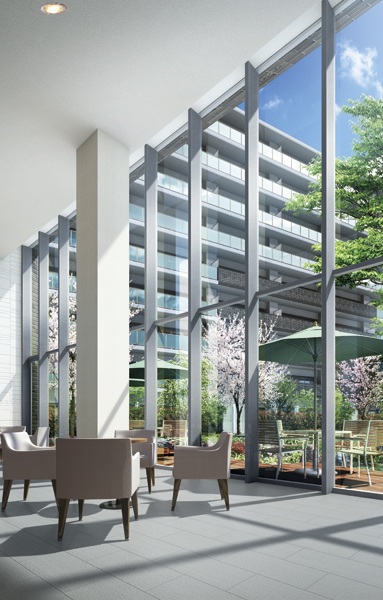 Lounge where guests can enjoy the green of the pleasant sunshine and garden in the space of the rest of the residents / Garden lounge Rendering 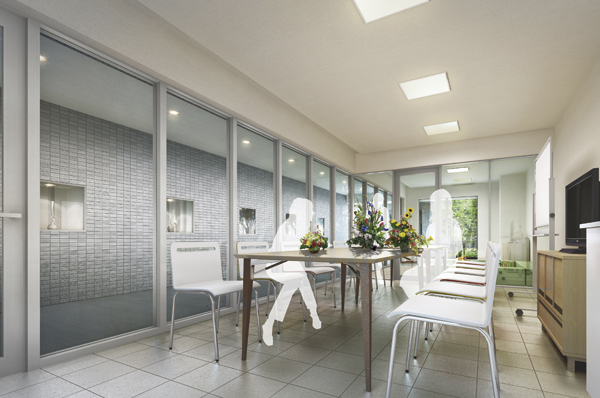 Multiroom, Study or work, Like reading, Support the children's curiosity / Multi-Room Rendering 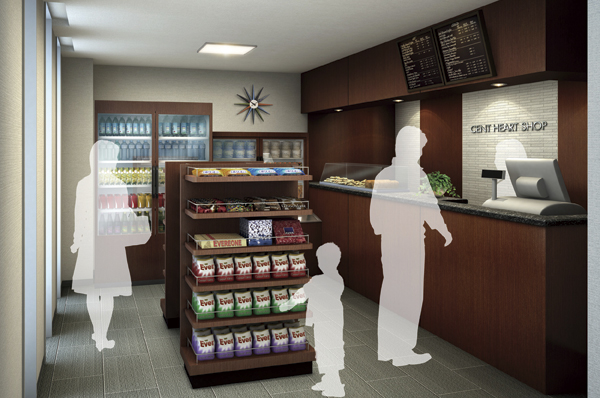 Day mini shop happy to, such as when goods are and that Kobara is hungry when you cut / St. Heart shop Rendering  The concierge counter, Also us to go, such as taxi arrangements and courier agency (image) 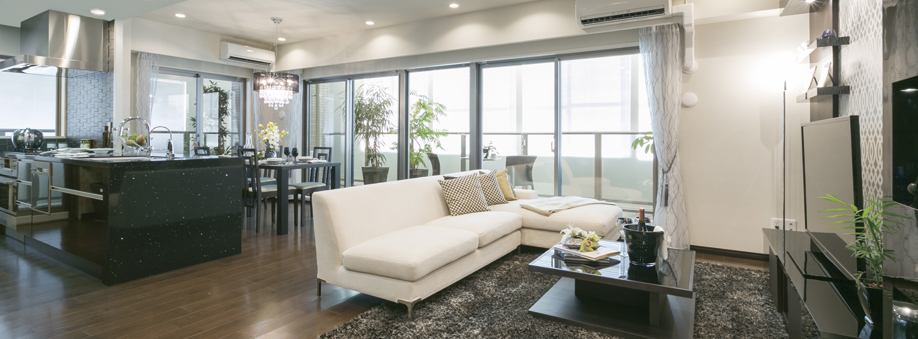 AJ type model room LDK was designed relaxation of adult. Based on the profound feeling full of dark brown, Shiny material has been select 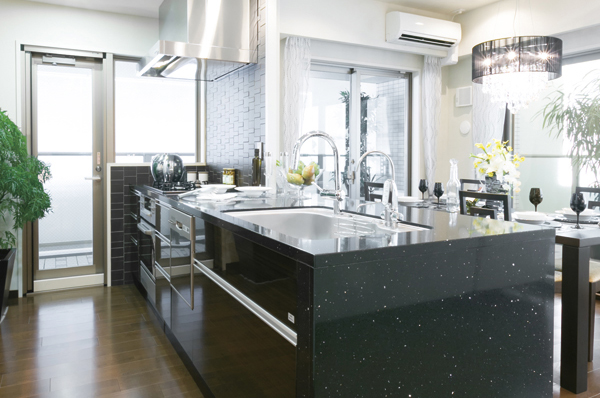 Neat dining counter integrated kitchen. In windows and with a back door, Lighting also ventilation is also good 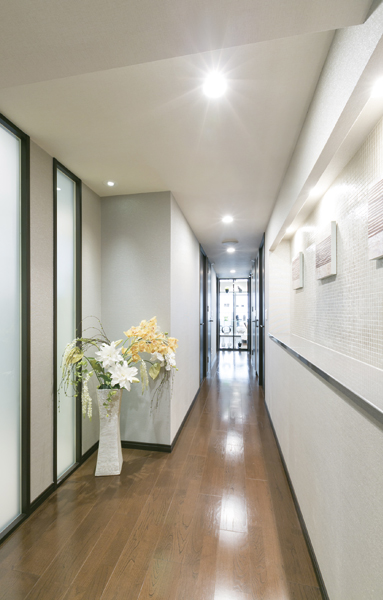 By providing a niche on the wall, In the corridor also gorgeous space. From the moment you enter the front door, Director makes relaxation 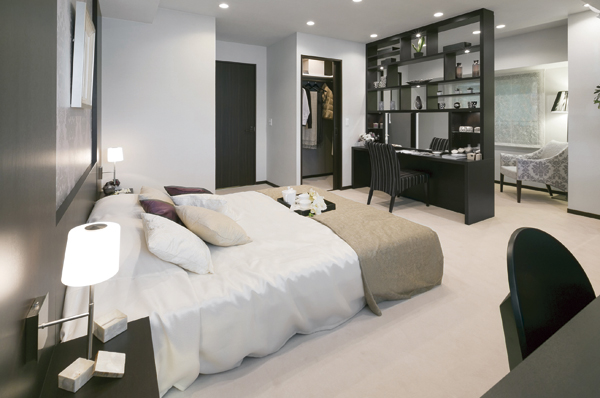 In large be placed such as bed and dresser of about 14.5 Pledge of leisure Western-style (1), Walk-in closet is also available 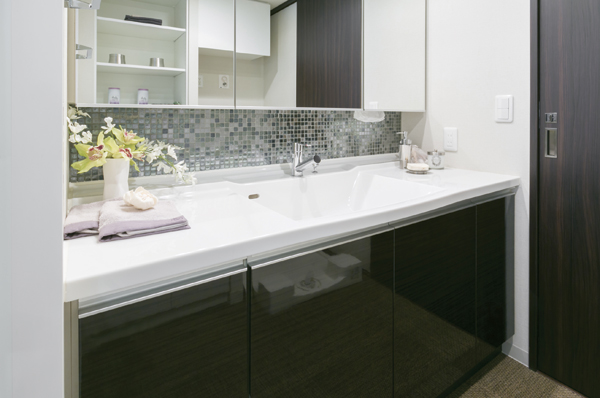 Washstand decorated with mosaic tiles. Wide three-sided mirror back accommodated, Dryer, etc. also housed easy usability ◎ 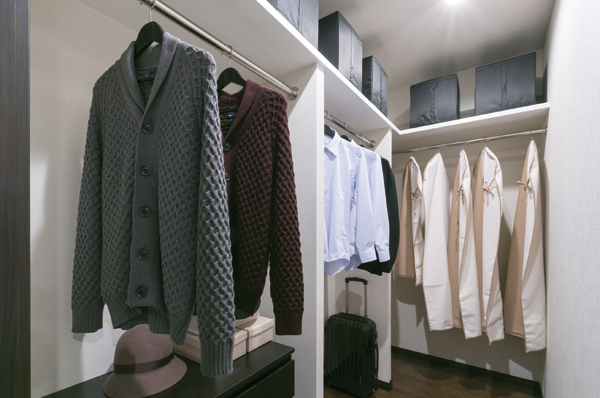 Walk-in closet that you can enter and exit from the corridor is amount of storage wealth. Also it fits neat a lot of coats and Y shirt 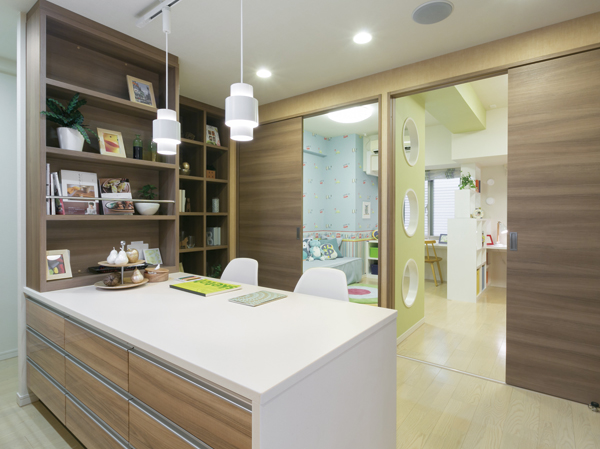 It has been laid between the LDK and the children's room, Family is family library to get together naturally (AE type model room) 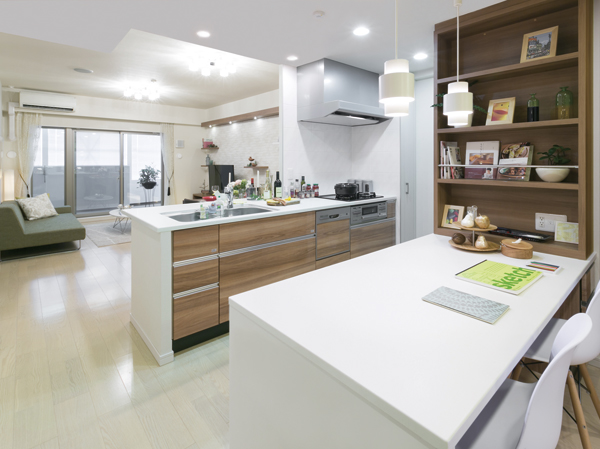 Directions to the model room (a word from the person in charge) 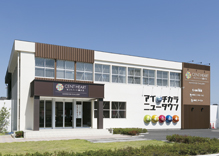 Higashiyama Line first train "Fujigaoka" station walk 11 minutes. 352 stage is the birth of the life of the family St. Heart Fujigaoka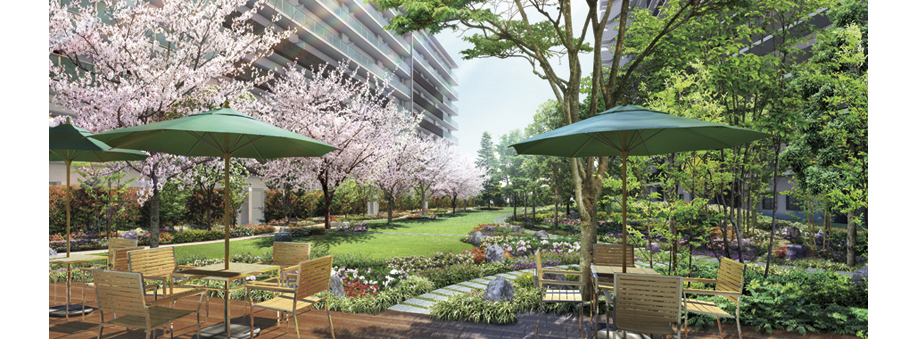 (living ・ kitchen ・ bath ・ bathroom ・ toilet ・ balcony ・ terrace ・ Private garden ・ Storage, etc.) 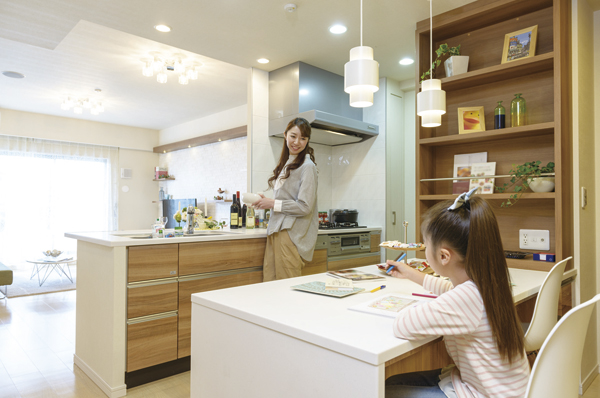 In the eyes are easily accessible family library from the kitchen, Communication with children is likely born naturally (AE type model room) 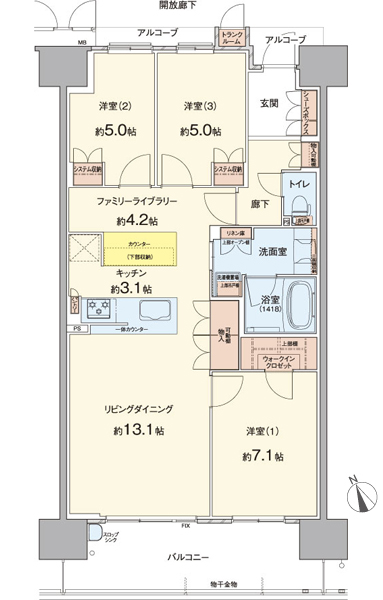 AE type (menu plan) / 3LDK Occupied area / 83.43 sq m (trunk room area including 0.40 sq m) Balcony area / 13.60 sq m Alcove area / 3.52 sq m 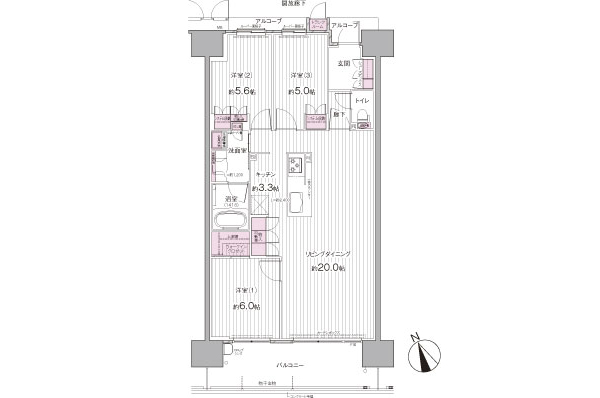 AI type / 3LDK Occupied area / 83.43 sq m (trunk room area including 0.40 sq m) Balcony area / 13.60 sq m Alcove area / 3.52 sq m 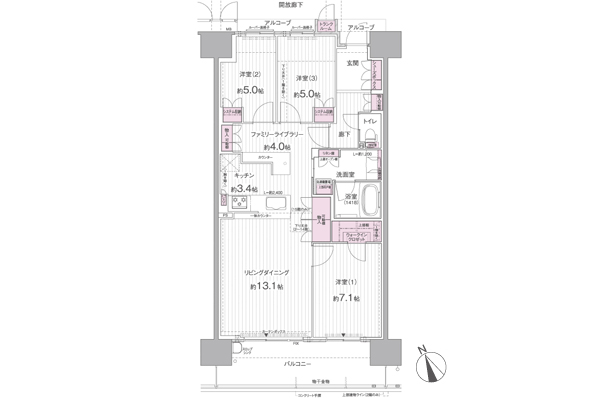 AE type / 3LDK Occupied area / 83.43 sq m (trunk room area including 0.40 sq m) Balcony area / 13.60 sq m Alcove area / 3.52 sq m 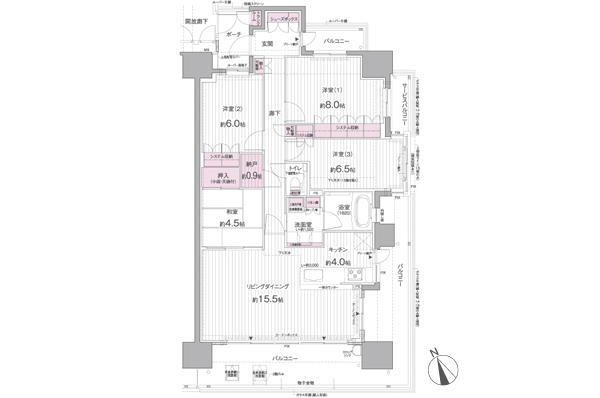 AJ type / 4LDK Occupied area / 100.29 sq m (trunk room area including 0.40 sq m) Balcony area / 32.99 sq m Service balcony area / 2.91 sq m Porch area / 4.48 sq m Living![Living. [living ・ dining] A "superb luxury, The theme of space "to spend quality time, Design a relaxation of adult. Based on the profound feeling full of dark brown, Some material has been select glossy (AJ type model room)](/images/aichi/nagakute/97ac42e01.jpg) [living ・ dining] A "superb luxury, The theme of space "to spend quality time, Design a relaxation of adult. Based on the profound feeling full of dark brown, Some material has been select glossy (AJ type model room) ![Living. [living ・ dining] As family of smile shine, Bright living room was white in base ・ Dining is. Modern and simple furniture, Match to open space. Is sunshine overflowing from window, Will produce in relaxed moments of reunion (AE type model room)](/images/aichi/nagakute/97ac42e06.jpg) [living ・ dining] As family of smile shine, Bright living room was white in base ・ Dining is. Modern and simple furniture, Match to open space. Is sunshine overflowing from window, Will produce in relaxed moments of reunion (AE type model room) Kitchen![Kitchen. [Integrated counter] Kitchens, Dining counter-integrated a sophisticated atmosphere has been adopted (same specifications)](/images/aichi/nagakute/97ac42e09.jpg) [Integrated counter] Kitchens, Dining counter-integrated a sophisticated atmosphere has been adopted (same specifications) ![Kitchen. [Quiet sink] Sink falls on water is a silent design types to reduce the I sound (same specifications)](/images/aichi/nagakute/97ac42e08.jpg) [Quiet sink] Sink falls on water is a silent design types to reduce the I sound (same specifications) ![Kitchen. [Glass top stove] Design, Functionality, It is a three-necked glass-top stove with excellent maintenance (same specifications)](/images/aichi/nagakute/97ac42e10.jpg) [Glass top stove] Design, Functionality, It is a three-necked glass-top stove with excellent maintenance (same specifications) ![Kitchen. [Dishwasher] Speedy to wash a lot of dishes. Do not take place is the drawer-type (same specifications)](/images/aichi/nagakute/97ac42e11.jpg) [Dishwasher] Speedy to wash a lot of dishes. Do not take place is the drawer-type (same specifications) ![Kitchen. [Water purifier integrated shower faucet] Delicious and safe water, Is a water purifier integrated that can be used at any time ※ The cartridge must be replaced (paid) (same specifications)](/images/aichi/nagakute/97ac42e12.jpg) [Water purifier integrated shower faucet] Delicious and safe water, Is a water purifier integrated that can be used at any time ※ The cartridge must be replaced (paid) (same specifications) Bathing-wash room![Bathing-wash room. [Three-sided mirror back storage] Wide three-sided mirror back housing has become a good specification of usability such as the dryer can be stored (same specifications)](/images/aichi/nagakute/97ac42e13.jpg) [Three-sided mirror back storage] Wide three-sided mirror back housing has become a good specification of usability such as the dryer can be stored (same specifications) ![Bathing-wash room. [Hand faucet] Since the pull-out of, Sink of care is smooth (same specifications)](/images/aichi/nagakute/97ac42e14.jpg) [Hand faucet] Since the pull-out of, Sink of care is smooth (same specifications) ![Bathing-wash room. [Linen cabinet] Towels and stock detergent can be stored to organize (same specifications)](/images/aichi/nagakute/97ac42e15.jpg) [Linen cabinet] Towels and stock detergent can be stored to organize (same specifications) ![Bathing-wash room. [Low-floor bus] Tub was reduced to lower the high straddle low-floor type. The elderly and for children in safe (same specifications)](/images/aichi/nagakute/97ac42e16.jpg) [Low-floor bus] Tub was reduced to lower the high straddle low-floor type. The elderly and for children in safe (same specifications) ![Bathing-wash room. [Semi Otobasu] Hot water is the rear heat insulation, Chase fired, etc., You can control at the touch of a button (same specifications)](/images/aichi/nagakute/97ac42e17.jpg) [Semi Otobasu] Hot water is the rear heat insulation, Chase fired, etc., You can control at the touch of a button (same specifications) ![Bathing-wash room. [Water-saving shower head] soft ・ hard ・ Struck to water-saving shower head to be switched to the hot water has been adopted (same specifications)](/images/aichi/nagakute/97ac42e18.jpg) [Water-saving shower head] soft ・ hard ・ Struck to water-saving shower head to be switched to the hot water has been adopted (same specifications) Toilet![Toilet. [Antifouling toilet bowl] Because that is subjected to antifouling, With less dirt, Easy to clean (Description Photos)](/images/aichi/nagakute/97ac42e19.gif) [Antifouling toilet bowl] Because that is subjected to antifouling, With less dirt, Easy to clean (Description Photos) Balcony ・ terrace ・ Private garden![balcony ・ terrace ・ Private garden. [Slop sink] Balconies, Convenient slop sink has been installed in the watering and cleaning of the plant (same specifications)](/images/aichi/nagakute/97ac42e20.jpg) [Slop sink] Balconies, Convenient slop sink has been installed in the watering and cleaning of the plant (same specifications) Interior![Interior. [Family library] While the preparation of dishes, Or look at the study of children, As can be raised is to talk with, The layout of the "family library" adjacent to the kitchen. Space of housework and hobbies, It is a free space that can be utilized also to a PC corner (AE type model room)](/images/aichi/nagakute/97ac42e04.jpg) [Family library] While the preparation of dishes, Or look at the study of children, As can be raised is to talk with, The layout of the "family library" adjacent to the kitchen. Space of housework and hobbies, It is a free space that can be utilized also to a PC corner (AE type model room) ![Interior. [Master bedroom] The master bedroom is, Set up a counter that can be used as DEN and dresser. To rear, Read magazines and books, Also provided relaxation space to heal fatigue of the day while listening to music (AJ type model room)](/images/aichi/nagakute/97ac42e02.jpg) [Master bedroom] The master bedroom is, Set up a counter that can be used as DEN and dresser. To rear, Read magazines and books, Also provided relaxation space to heal fatigue of the day while listening to music (AJ type model room) ![Interior. [Private room] Such as children's rooms and hobby room, Western-style rooms that can be arranged freely according to the purpose. Cross and paintings, If the object or the like to accent, The combined space can be realized in the personality (AJ type model room)](/images/aichi/nagakute/97ac42e03.jpg) [Private room] Such as children's rooms and hobby room, Western-style rooms that can be arranged freely according to the purpose. Cross and paintings, If the object or the like to accent, The combined space can be realized in the personality (AJ type model room) ![Interior. [Children's room] Among the children is small, Use separated the space of Western-style 2 room worth the walls and furniture. By sharing the space with a spread in children, It fosters cooperation. In the future, It is also possible to the children each private room provided with a partition wall (AE type model room)](/images/aichi/nagakute/97ac42e05.jpg) [Children's room] Among the children is small, Use separated the space of Western-style 2 room worth the walls and furniture. By sharing the space with a spread in children, It fosters cooperation. In the future, It is also possible to the children each private room provided with a partition wall (AE type model room) 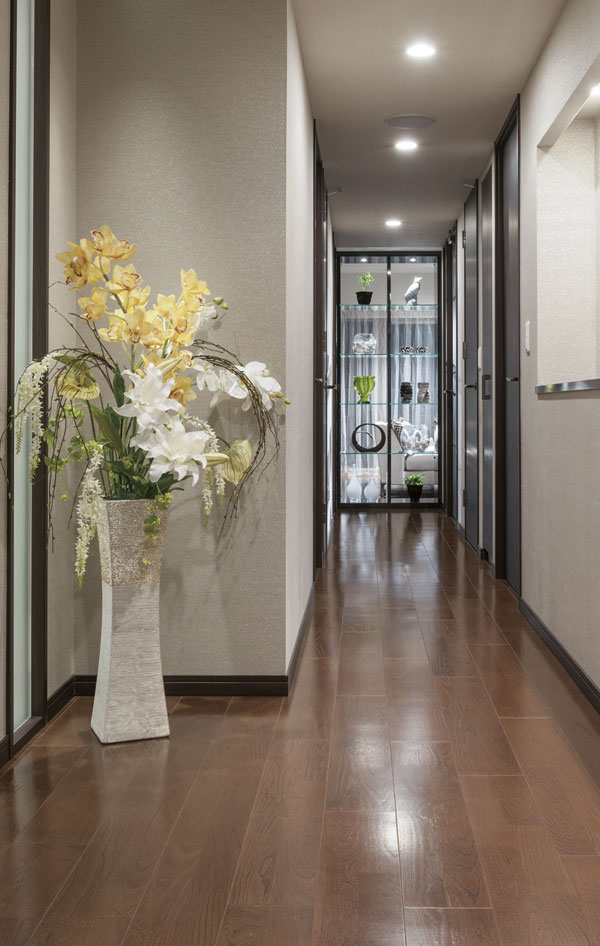 (Shared facilities ・ Common utility ・ Pet facility ・ Variety of services ・ Security ・ Earthquake countermeasures ・ Disaster-prevention measures ・ Building structure ・ Such as the characteristics of the building) Shared facilities![Shared facilities. [Private garden] In a private garden, With rich planting is carried out, Also ensure space for the conversation while feeling the green. And community Avenue that you can walk through the grove, Place of meeting and petting is also available (Rendering)](/images/aichi/nagakute/97ac42f02.jpg) [Private garden] In a private garden, With rich planting is carried out, Also ensure space for the conversation while feeling the green. And community Avenue that you can walk through the grove, Place of meeting and petting is also available (Rendering) ![Shared facilities. [Oval Garden] Next to the private garden, Place a graceful oval garden oval. Such as oval corridor is provided which can be migratory while admiring the green on the periphery, Has also been designed to enjoy the visual (Rendering)](/images/aichi/nagakute/97ac42f11.jpg) [Oval Garden] Next to the private garden, Place a graceful oval garden oval. Such as oval corridor is provided which can be migratory while admiring the green on the periphery, Has also been designed to enjoy the visual (Rendering) ![Shared facilities. [Garden terrace] Rendering](/images/aichi/nagakute/97ac42f12.jpg) [Garden terrace] Rendering ![Shared facilities. [Garden Lounge] Garden lounge and concierge counter is the center forum that is provided (Rendering)](/images/aichi/nagakute/97ac42f17.jpg) [Garden Lounge] Garden lounge and concierge counter is the center forum that is provided (Rendering) ![Shared facilities. [Grand gate] The family and guests is a ground gate to greet high magnificent (Rendering)](/images/aichi/nagakute/97ac42f18.jpg) [Grand gate] The family and guests is a ground gate to greet high magnificent (Rendering) ![Shared facilities. [Multi-Room] Study or work, Like reading, We can support the children's curiosity, Is a space that can be used for various seminars and events (Rendering)](/images/aichi/nagakute/97ac42f16.jpg) [Multi-Room] Study or work, Like reading, We can support the children's curiosity, Is a space that can be used for various seminars and events (Rendering) ![Shared facilities. [St. Heart shop] Food and drinks, "St. Heart shop" is provided as a mini shop that stocks such as daily necessities. Guests can enjoy coffee and snacks while watching the private garden, It is also useful when you run out of daily necessities such as seasoning (Rendering)](/images/aichi/nagakute/97ac42f15.jpg) [St. Heart shop] Food and drinks, "St. Heart shop" is provided as a mini shop that stocks such as daily necessities. Guests can enjoy coffee and snacks while watching the private garden, It is also useful when you run out of daily necessities such as seasoning (Rendering) ![Shared facilities. [Guest rooms] Visit the parents and relatives, Friends can stay, Prepare a "Japanese guest room" with a "Suite Guest Room" and the Japanese-style Jacuzzi. I feel like to stay in hotel, Able to stay and without hesitation ※ Paid (Suite Guest Room Rendering)](/images/aichi/nagakute/97ac42f14.jpg) [Guest rooms] Visit the parents and relatives, Friends can stay, Prepare a "Japanese guest room" with a "Suite Guest Room" and the Japanese-style Jacuzzi. I feel like to stay in hotel, Able to stay and without hesitation ※ Paid (Suite Guest Room Rendering) ![Shared facilities. [24h garbage station] Garbage and plastic containers and packaging burning, Put out 24 hours a day regardless of the day of the week, Garbage station. It is a system that opens the lock by using the IC card "manaca" (illustration)](/images/aichi/nagakute/97ac42f05.gif) [24h garbage station] Garbage and plastic containers and packaging burning, Put out 24 hours a day regardless of the day of the week, Garbage station. It is a system that opens the lock by using the IC card "manaca" (illustration) Common utility![Common utility. [Cart yard] When returning home shopping in the car, etc., Convenient cart has been placed in the transport of luggage (image photo)](/images/aichi/nagakute/97ac42f20.jpg) [Cart yard] When returning home shopping in the car, etc., Convenient cart has been placed in the transport of luggage (image photo) Pet![Pet. [Grooming Room] When you return home from such a walk, Grooming room that can wash away the pet's feet and body with dirt have been installed on the first floor of the Airy Residence (one example of a frog pets)](/images/aichi/nagakute/97ac42f04.jpg) [Grooming Room] When you return home from such a walk, Grooming room that can wash away the pet's feet and body with dirt have been installed on the first floor of the Airy Residence (one example of a frog pets) Variety of services![Variety of services. [Car sharing "Kariteko"] To share the car with residents together, Maintenance, Management cost less car-sharing system has been introduced ※ Paid (logo)](/images/aichi/nagakute/97ac42f06.gif) [Car sharing "Kariteko"] To share the car with residents together, Maintenance, Management cost less car-sharing system has been introduced ※ Paid (logo) Security![Security. [IC card "manaca"] Security features and transportation IC card ・ Adopting the IC card "manaca" that combines the electronic money function. From Grand gate other entrance of the unlocking, Until the use of shared facilities, Corresponding to a variety of applications. Also, From March 23, 2013, 10 nationwide interoperable service start by the traffic system IC card. "Manaca" are available in the national railway and bus that corresponds to the service (same specifications)](/images/aichi/nagakute/97ac42f07.gif) [IC card "manaca"] Security features and transportation IC card ・ Adopting the IC card "manaca" that combines the electronic money function. From Grand gate other entrance of the unlocking, Until the use of shared facilities, Corresponding to a variety of applications. Also, From March 23, 2013, 10 nationwide interoperable service start by the traffic system IC card. "Manaca" are available in the national railway and bus that corresponds to the service (same specifications) ![Security. [Triple security] Unlocking of Grand gate or other gate, The elevator authentication of, Introduced the IC card "manaca". Including the entrance of the dwelling unit, By providing a triple security line, Suppress the suspicious person of the invasion in advance ※ Also the key to the front door, Each gate is possible. Unlocking and elevators of authentication ※ First floor dwelling units will be double (conceptual diagram)](/images/aichi/nagakute/97ac42f08.gif) [Triple security] Unlocking of Grand gate or other gate, The elevator authentication of, Introduced the IC card "manaca". Including the entrance of the dwelling unit, By providing a triple security line, Suppress the suspicious person of the invasion in advance ※ Also the key to the front door, Each gate is possible. Unlocking and elevators of authentication ※ First floor dwelling units will be double (conceptual diagram) ![Security. [365 days manned management] 365 days since the manned management, You could live in peace every day (illustration)](/images/aichi/nagakute/97ac42f09.gif) [365 days manned management] 365 days since the manned management, You could live in peace every day (illustration) ![Security. [Comprehensive security system "Owl 24" introduced] Introduce a 24-hour security system "Owl 24 system.". Fire in the shared part trouble and each dwelling unit ・ Intrusion, etc., If you sense the abnormality, Owl automatically reported to the 24 center. To quickly deal, depending on the situation (conceptual diagram)](/images/aichi/nagakute/97ac42f10.gif) [Comprehensive security system "Owl 24" introduced] Introduce a 24-hour security system "Owl 24 system.". Fire in the shared part trouble and each dwelling unit ・ Intrusion, etc., If you sense the abnormality, Owl automatically reported to the 24 center. To quickly deal, depending on the situation (conceptual diagram) Features of the building![Features of the building. [appearance] Rendering](/images/aichi/nagakute/97ac42f01.jpg) [appearance] Rendering ![Features of the building. [approach] Rendering](/images/aichi/nagakute/97ac42f13.jpg) [approach] Rendering ![Features of the building. [Land Plan] Site layout](/images/aichi/nagakute/97ac42f03.gif) [Land Plan] Site layout Building structure![Building structure. [Double-glazing] Sealed dry air between two sheets of glass. High thermal insulation properties, It can be expected energy-saving effect, Condensation will also be suppressed (conceptual diagram)](/images/aichi/nagakute/97ac42f19.gif) [Double-glazing] Sealed dry air between two sheets of glass. High thermal insulation properties, It can be expected energy-saving effect, Condensation will also be suppressed (conceptual diagram) Surrounding environment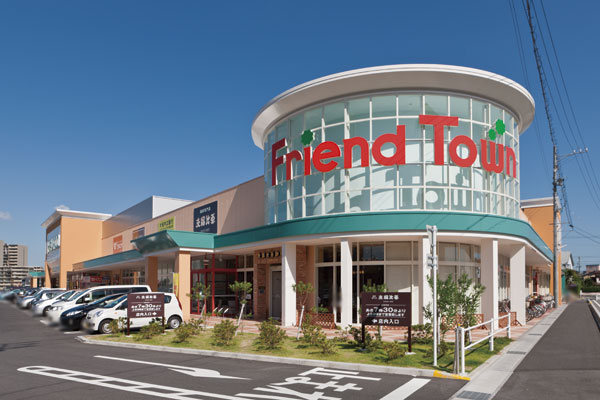 Friend Town Nagakute (a 2-minute walk ・ About 150m) 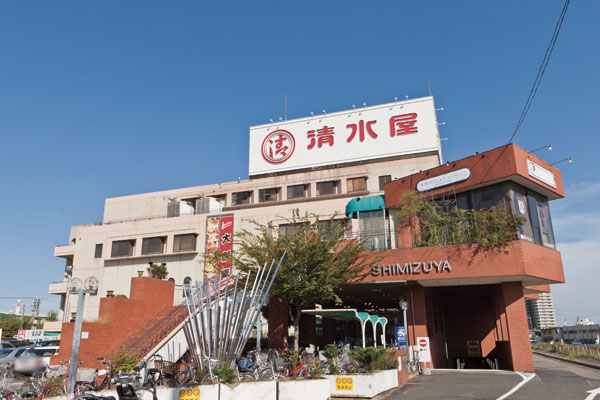 Shimizuya Fujigaoka shop (an 8-minute walk ・ About 600m) 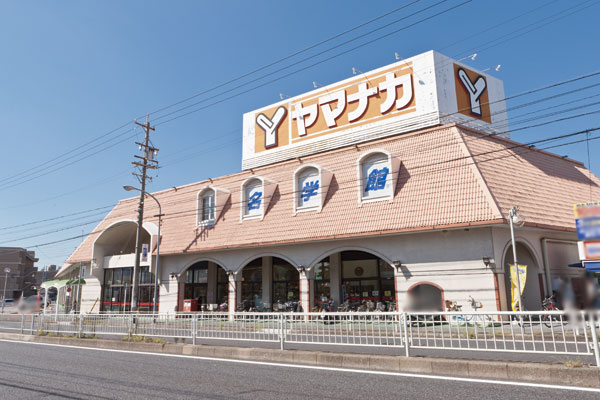 Yamanaka Shiken'ya store (walk 11 minutes ・ About 840m) 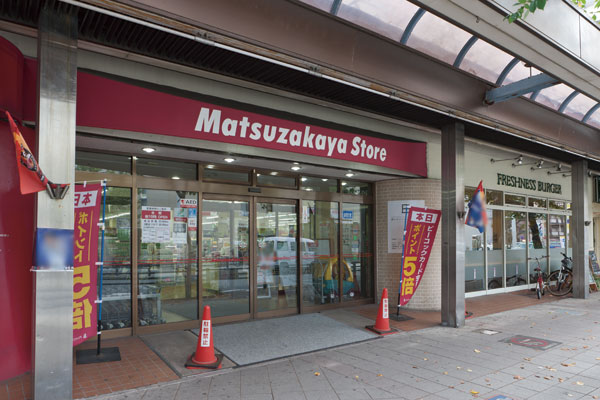 Matsuzakaya store Fujigaoka store (a 10-minute walk ・ About 790m) 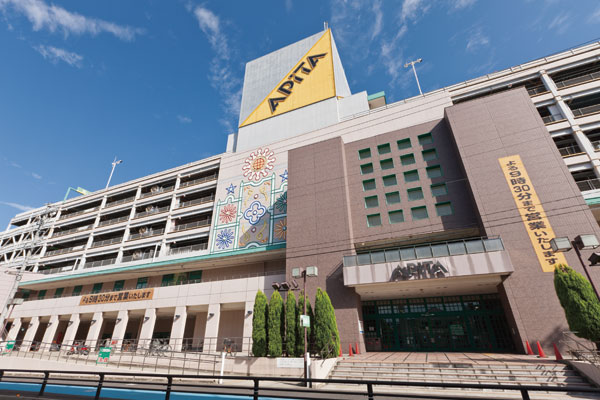 Apita Nagakute store (a 30-minute walk ・ About 2380m) 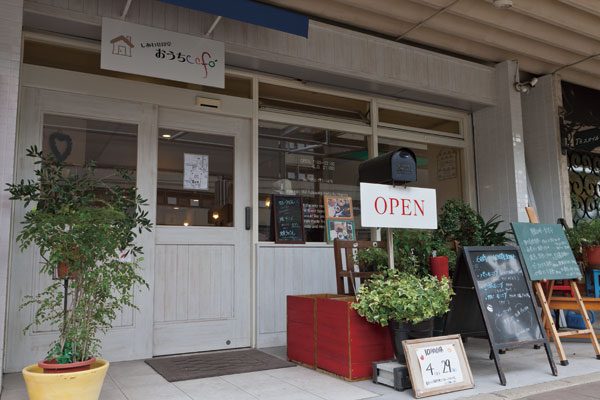 Ouchi Cafe (10-minute walk ・ About 740m) 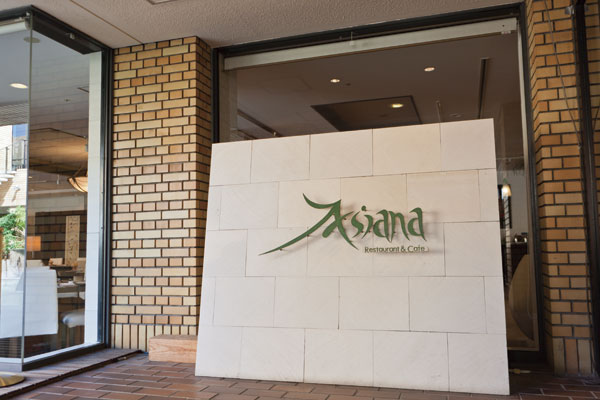 Asiana (a 10-minute walk ・ About 780m) 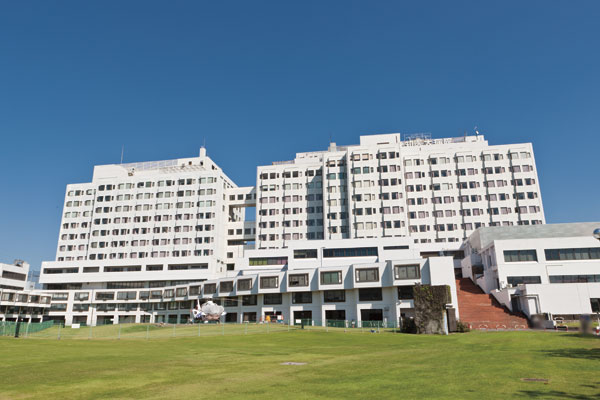 Aichi Medical University Hospital (walk 33 minutes ・ About 2640m) 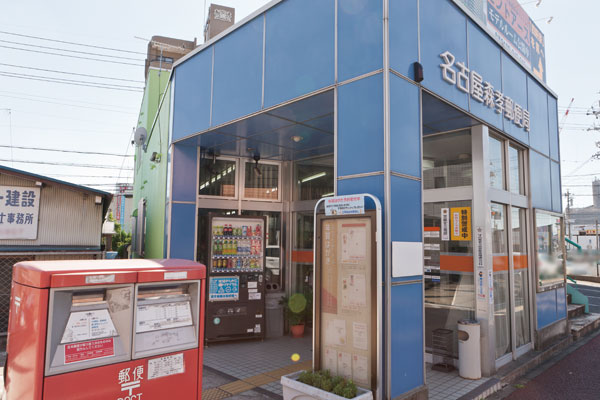 Nagoya MoriTakashi post office (a 10-minute walk ・ About 740m) 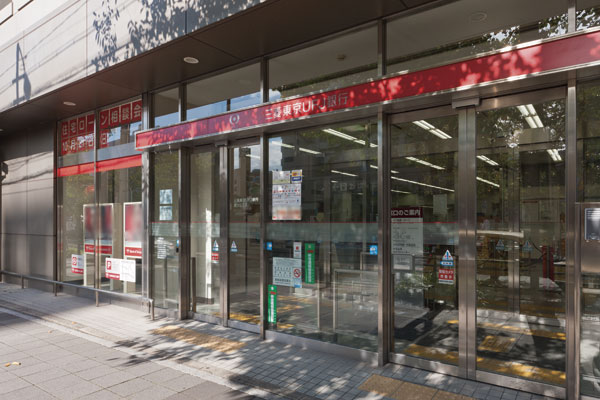 Bank of Tokyo-Mitsubishi UFJ Fujigaoka Branch (11 minutes' walk ・ About 850m) 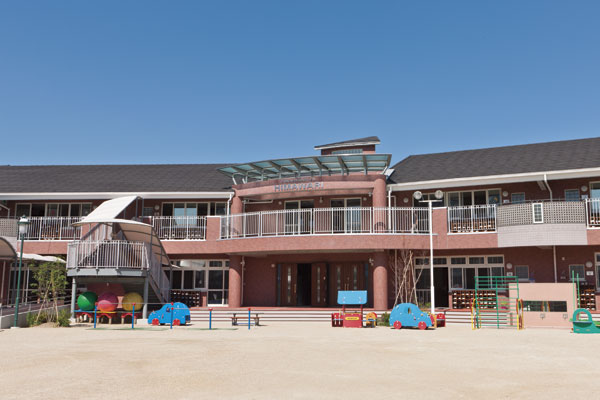 Sunflower kindergarten (walk 11 minutes ・ About 850m) 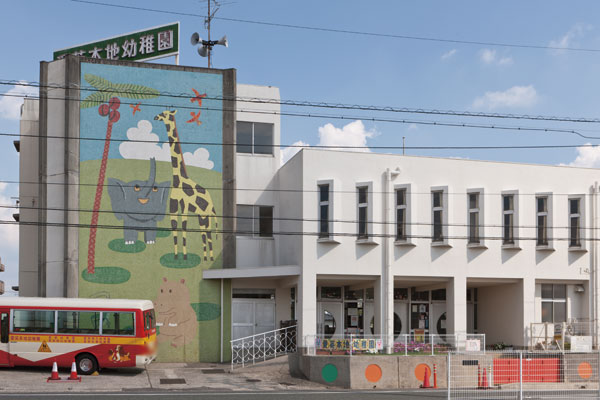 AiEi Honchi kindergarten (walk 17 minutes ・ About 1340m) 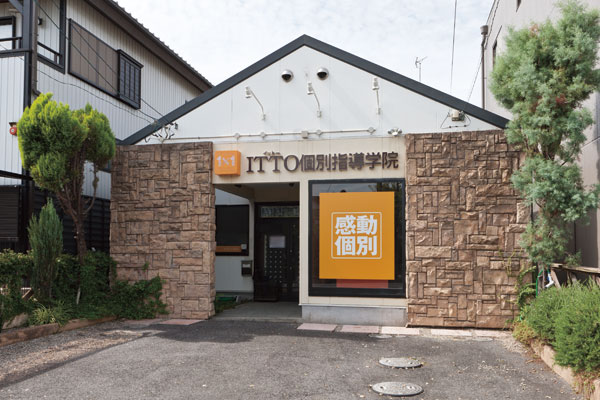 ITTO tutoring School Nagakute Kitako (8-minute walk ・ About 640m) 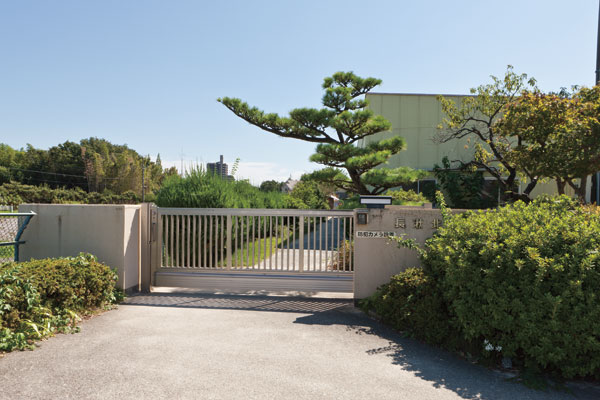 Nagakute Municipal Nagakute north nursery school (a 10-minute walk ・ About 800m) 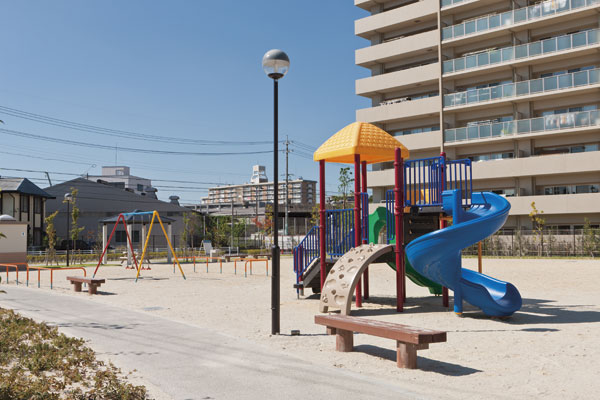 Nishihara Mountain Park (1-minute walk ・ About 10m) 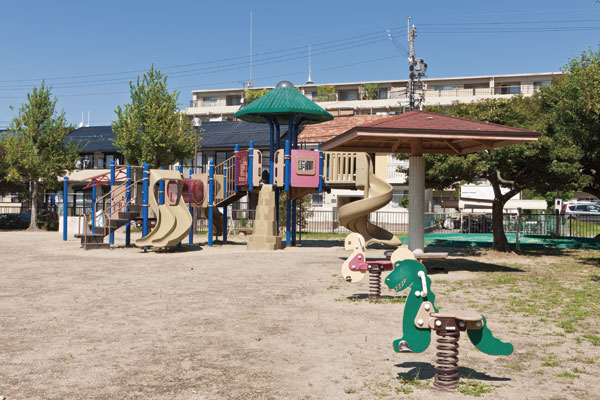 Nakagawara park (7 min walk ・ About 490m) Floor: 4LDK, occupied area: 100.29 sq m, Price: 40,480,000 yen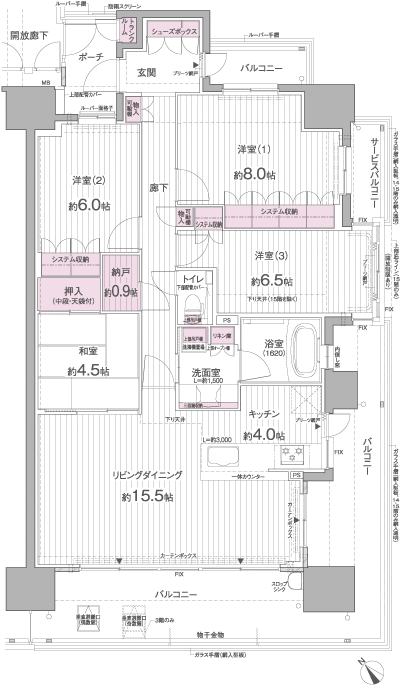 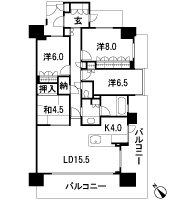 Floor: 3LDK, occupied area: 76.82 sq m, Price: 27,980,000 yen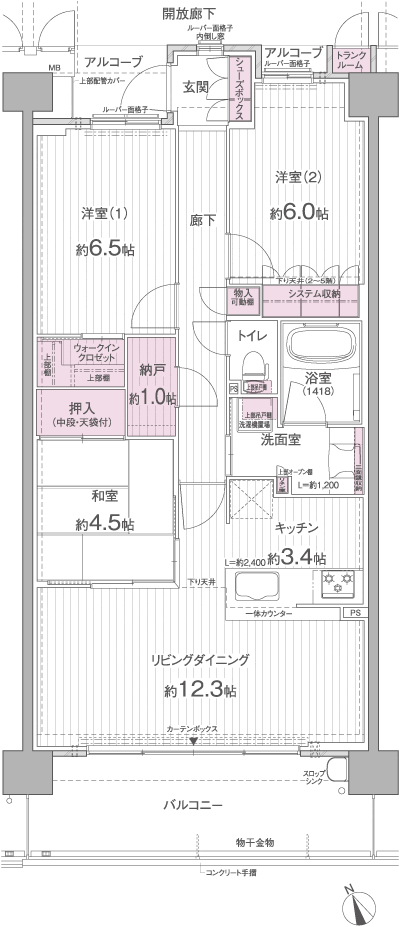 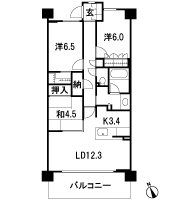 Floor: 3LDK, occupied area: 76.82 sq m, Price: 28,080,000 yen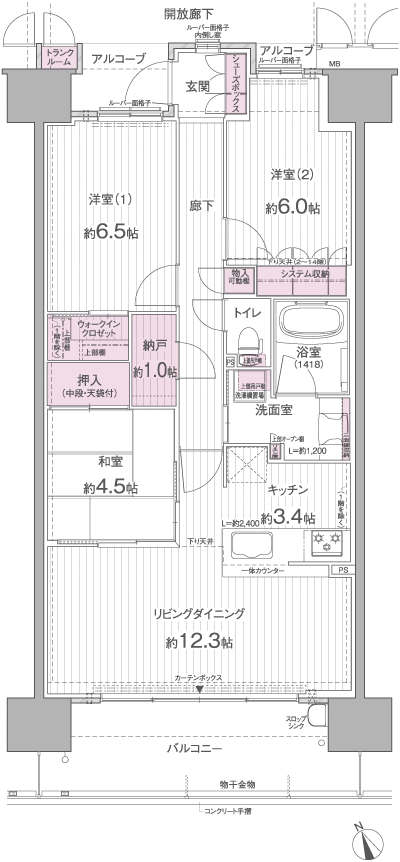 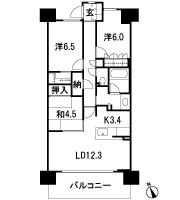 Floor: 3LDK, occupied area: 81.23 sq m, Price: 29,980,000 yen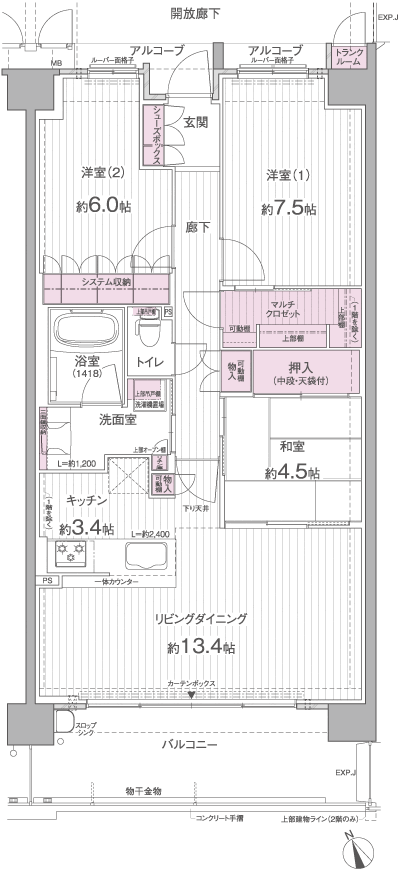 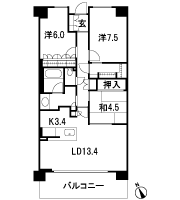 Floor: 3LDK, occupied area: 81.23 sq m, Price: 27,680,000 yen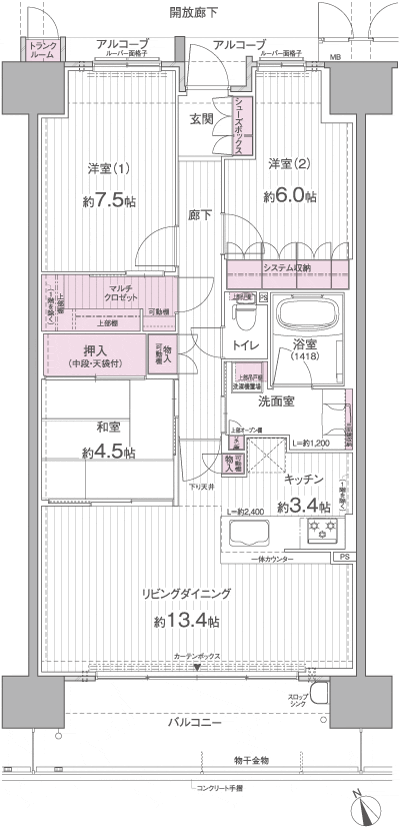 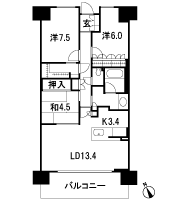 Floor: 3LDK, occupied area: 83.43 sq m, Price: 30,380,000 yen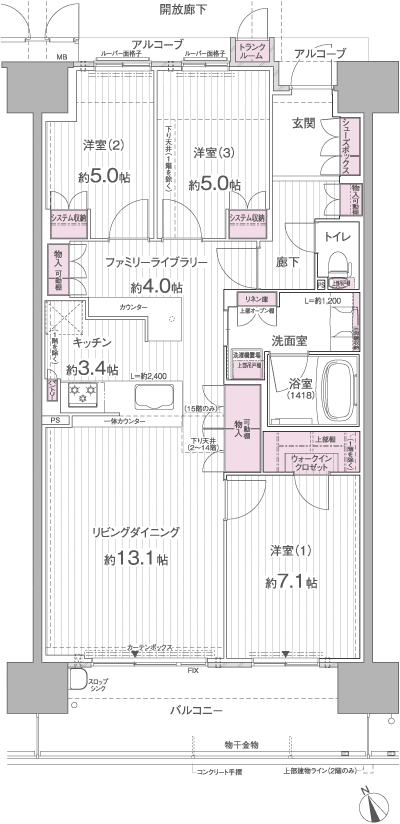 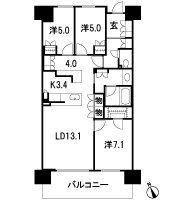 Floor: 3LDK, occupied area: 83.43 sq m, Price: 30,280,000 yen ・ 32,280,000 yen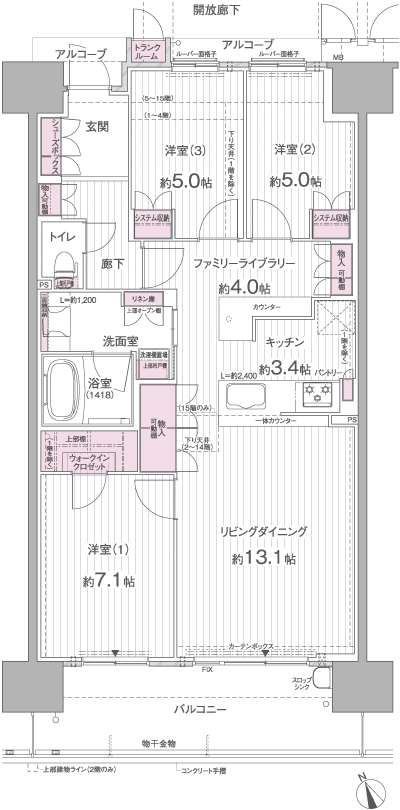 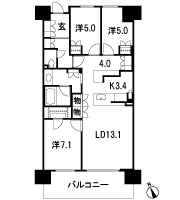 Floor: 4LDK, occupied area: 86.85 sq m, Price: 34,580,000 yen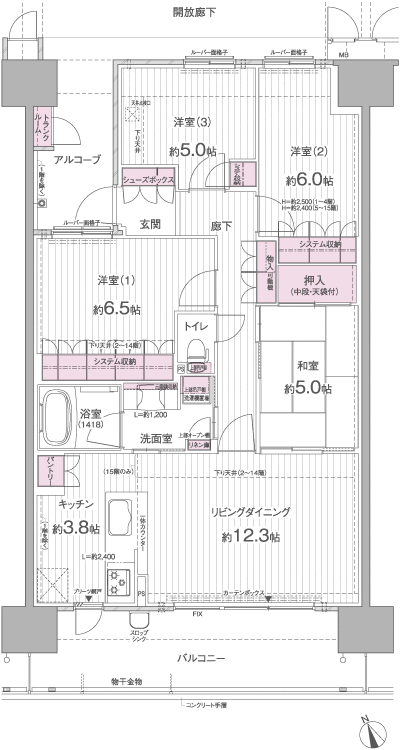 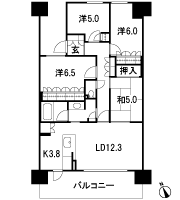 Floor: 3LDK, occupied area: 77.14 sq m, Price: 29,180,000 yen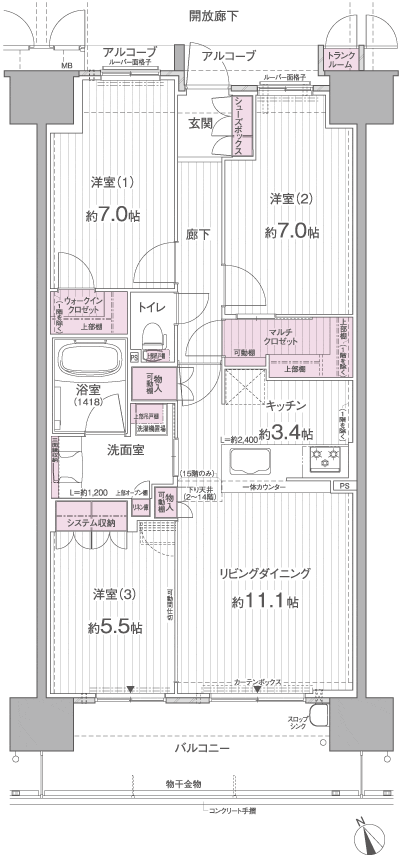 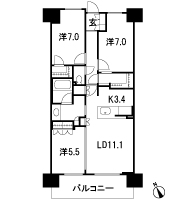 Floor: 3LDK, occupied area: 83.43 sq m, Price: 29,880,000 yen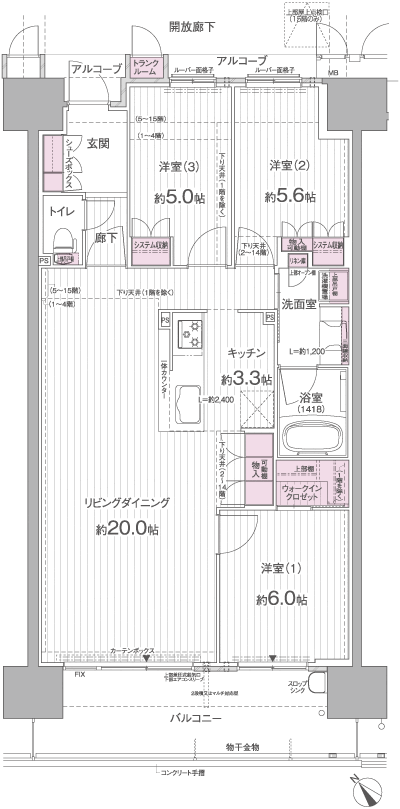 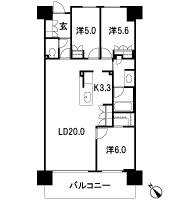 Location | ||||||||||||||||||||||||||||||||||||||||||||||||||||||||||||||||||||||||||||||||||||||||||||||||||||||