Investing in Japanese real estate
2012November
30,300,000 yen ・ 30,900,000 yen, 4LDK, 80.83 sq m
New Apartments » Tokai » Aichi Prefecture » Chikusa-ku, Nagoya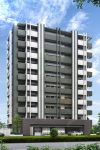 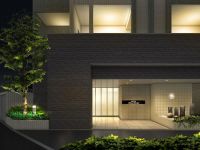
Buildings and facilities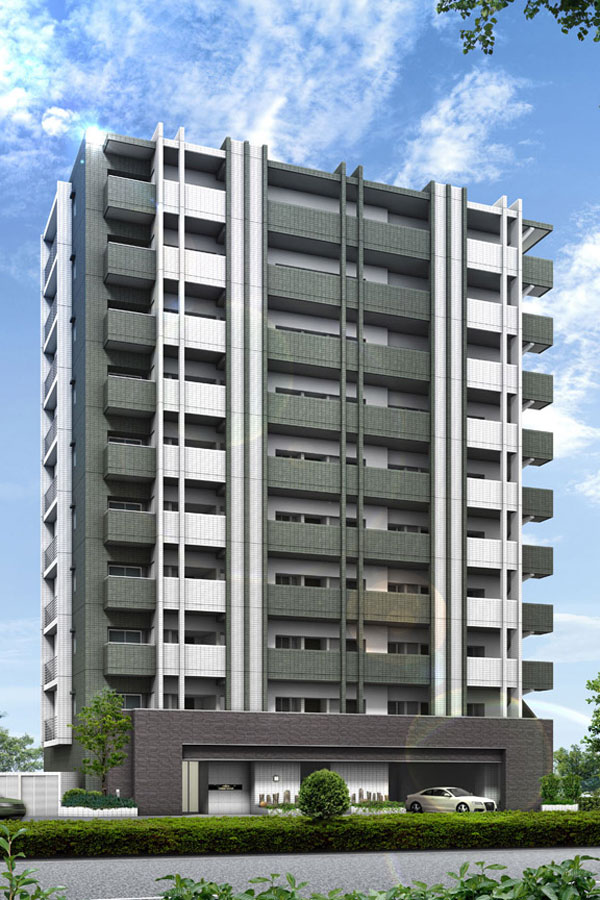 Priaulx Chikusa Shin'nishi of simple modern look that does not fade even after when it is, It has become one floor 3 House of private highly design, Guests can enjoy the comfort life (Rendering) 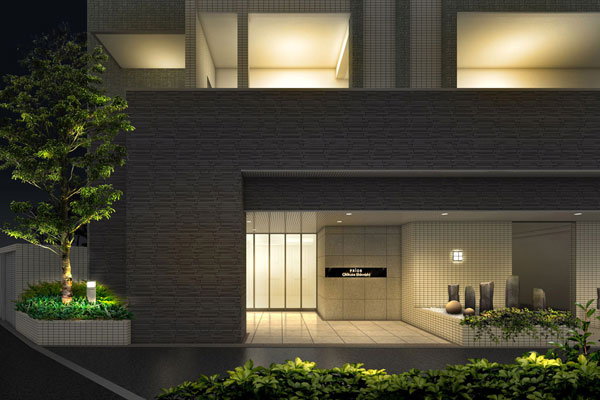 Impressive entrance Square line, Full of elegance to collect the people's line of sight (Rendering) Room and equipment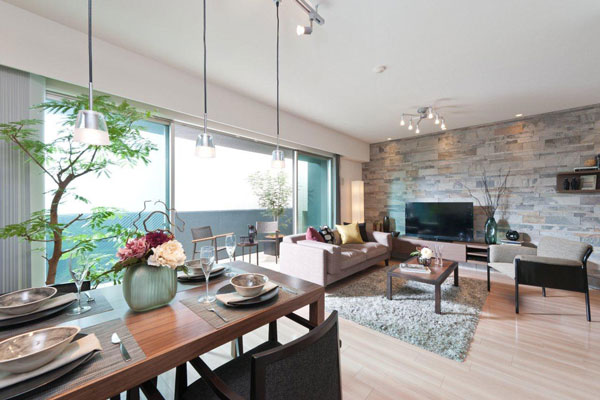 Living room full of airy and natural light ・ dining. It takes an active part as a place to entertain a reunion and guests of the family (C type model room) 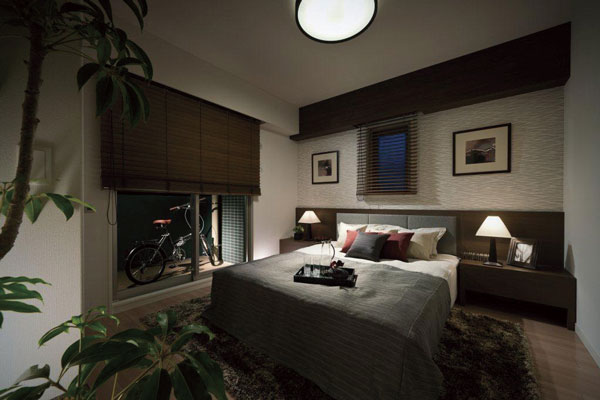 Also put neat double bed, It is a high-quality private space with a calm (C type model room) 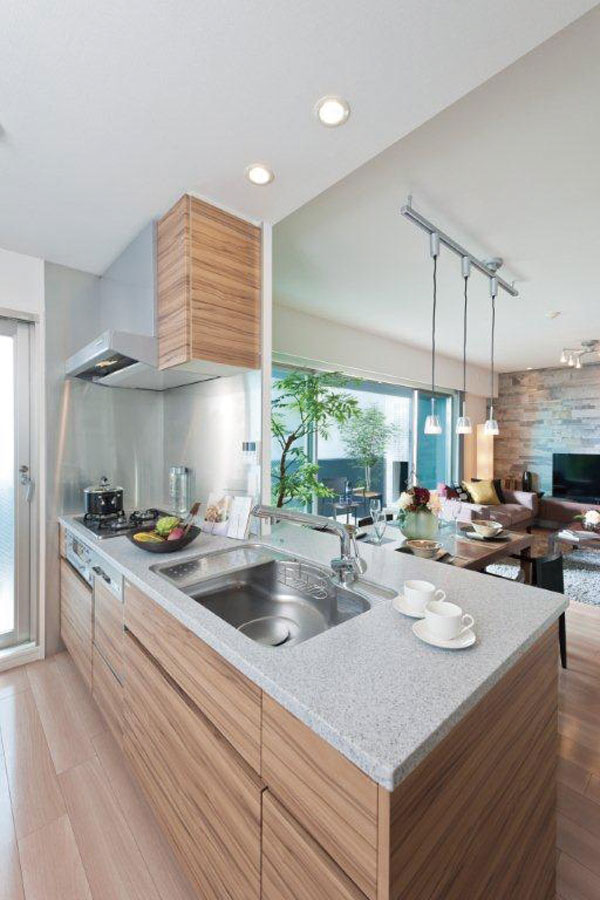 Is also a face-to-face counter kitchen where you can enjoy conversation with family members while the cuisine (C type model room) 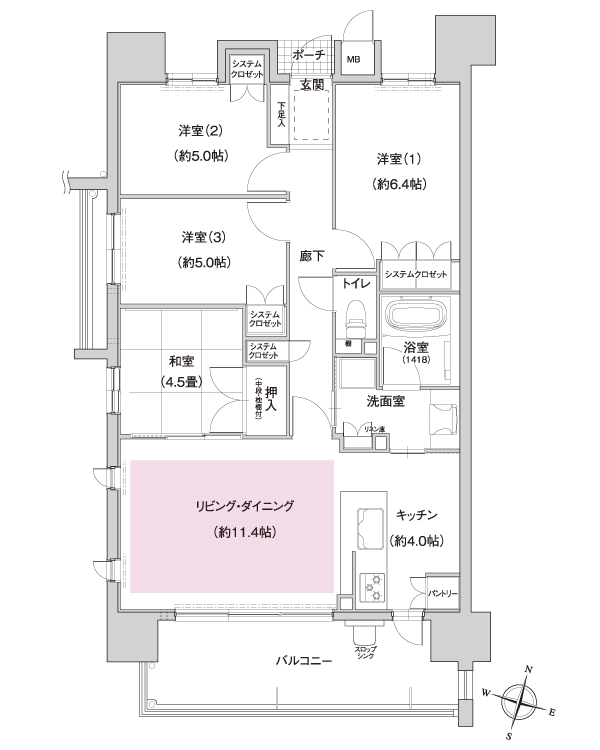 A type / 4LDK, Occupied area / 80.83 sq m , Balcony area / 13.25 sq m . Tsuzukiai of Japanese-style room and such as face-to-face kitchen happy 4LDK. Spacious space of the room full of family smile / A type floor plan Living![Living. [living ・ dining] Space of Sunny wrap a warm family. High-quality space and abundant natural light of the commitment, Gently wraps the family (C type model room)](/images/aichi/nagoyashichikusa/9f50f3e07.jpg) [living ・ dining] Space of Sunny wrap a warm family. High-quality space and abundant natural light of the commitment, Gently wraps the family (C type model room) ![Living. [living ・ dining] And free open sash is adopted, Easier to enter and exit to the balcony from anywhere, Masu fun Me a sense of unity and openness of the living (C type model room)](/images/aichi/nagoyashichikusa/9f50f3e06.jpg) [living ・ dining] And free open sash is adopted, Easier to enter and exit to the balcony from anywhere, Masu fun Me a sense of unity and openness of the living (C type model room) ![Living. [Free open sash] In LD sash, Four sliding window has been adopted (same specifications) ※ B ・ C type](/images/aichi/nagoyashichikusa/9f50f3e08.jpg) [Free open sash] In LD sash, Four sliding window has been adopted (same specifications) ※ B ・ C type Kitchen![Kitchen. [kitchen] Various functions is happy kitchen space (C type model room)](/images/aichi/nagoyashichikusa/9f50f3e05.jpg) [kitchen] Various functions is happy kitchen space (C type model room) ![Kitchen. [Glass top stove (Herman, Inc.)] Beautifully to look, High functionality ・ Silver mirror type of glass-top stove, which boasts a high-performance. High strength glassy coat top, Resistant to scratches and dirt, It is easy to clean (same specifications)](/images/aichi/nagoyashichikusa/9f50f3e09.jpg) [Glass top stove (Herman, Inc.)] Beautifully to look, High functionality ・ Silver mirror type of glass-top stove, which boasts a high-performance. High strength glassy coat top, Resistant to scratches and dirt, It is easy to clean (same specifications) ![Kitchen. [Wide sink with silent function] Wok, etc., Adopt a sink of larger also easy to wash jumbo size of cookware. In addition the water I sound less, Silent type of sink also to reduce harsh sound has been adopted (same specifications)](/images/aichi/nagoyashichikusa/9f50f3e10.jpg) [Wide sink with silent function] Wok, etc., Adopt a sink of larger also easy to wash jumbo size of cookware. In addition the water I sound less, Silent type of sink also to reduce harsh sound has been adopted (same specifications) ![Kitchen. [Kitchen Panel] Excellent design, Kitchen panel of beautiful stainless tone also looks, Dirt, such as oil also easy to drop, Cleaning and is easy to clean (same specifications)](/images/aichi/nagoyashichikusa/9f50f3e11.jpg) [Kitchen Panel] Excellent design, Kitchen panel of beautiful stainless tone also looks, Dirt, such as oil also easy to drop, Cleaning and is easy to clean (same specifications) ![Kitchen. [Sliding storage] Sliding storage to pull out each cabinet has been adopted. It is also useful in and out of the back of the storage product. Furthermore it closes in quiet with soft-close function (same specifications)](/images/aichi/nagoyashichikusa/9f50f3e12.jpg) [Sliding storage] Sliding storage to pull out each cabinet has been adopted. It is also useful in and out of the back of the storage product. Furthermore it closes in quiet with soft-close function (same specifications) ![Kitchen. [Dishwasher] Standard equipped with a built-in dishwasher. Easy-to-use pull-out, It supports the cleanup of the meal (same specifications)](/images/aichi/nagoyashichikusa/9f50f3e13.jpg) [Dishwasher] Standard equipped with a built-in dishwasher. Easy-to-use pull-out, It supports the cleanup of the meal (same specifications) Bathing-wash room![Bathing-wash room. [Arcuate tub] Arcuate tub to draw a gentle curve, Body is fit in the bathtub, Guests can enjoy a soothing bath time (same specifications)](/images/aichi/nagoyashichikusa/9f50f3e15.jpg) [Arcuate tub] Arcuate tub to draw a gentle curve, Body is fit in the bathtub, Guests can enjoy a soothing bath time (same specifications) ![Bathing-wash room. [Sliding shower bar] Shower bar of sliding to the height of the shower head can be adjusted freely have been installed (same specifications)](/images/aichi/nagoyashichikusa/9f50f3e16.jpg) [Sliding shower bar] Shower bar of sliding to the height of the shower head can be adjusted freely have been installed (same specifications) ![Bathing-wash room. [Energy look remote control] Hot water supply remote control, It is possible to know the measure of the use fees and CO2 emissions of hot water "ENE look remote control" has been adopted. You can also set the energy-saving target value of 1 day, By checking the energy usage in the eye, Family enhances everyone's energy-saving consciousness (same specifications)](/images/aichi/nagoyashichikusa/9f50f3e17.gif) [Energy look remote control] Hot water supply remote control, It is possible to know the measure of the use fees and CO2 emissions of hot water "ENE look remote control" has been adopted. You can also set the energy-saving target value of 1 day, By checking the energy usage in the eye, Family enhances everyone's energy-saving consciousness (same specifications) ![Bathing-wash room. [Bathroom vanity] Convenient hand shower faucet and three-sided mirror anti-fog heaters telescopic, Three-sided mirror back cabinet, Artificial marble top plate, Is a health meter storage space, such as a comfortable feature is packed (same specifications)](/images/aichi/nagoyashichikusa/9f50f3e18.jpg) [Bathroom vanity] Convenient hand shower faucet and three-sided mirror anti-fog heaters telescopic, Three-sided mirror back cabinet, Artificial marble top plate, Is a health meter storage space, such as a comfortable feature is packed (same specifications) ![Bathing-wash room. [Hand Shower Faucets] Easily you can shampoo you wait a nozzle part, It is also useful in front of the dressing outing (same specifications)](/images/aichi/nagoyashichikusa/9f50f3e19.jpg) [Hand Shower Faucets] Easily you can shampoo you wait a nozzle part, It is also useful in front of the dressing outing (same specifications) ![Bathing-wash room. [Linen cabinet] To wash room, For storage, such as a towel and change of clothes you have convenient linen cabinet is installed (same specifications)](/images/aichi/nagoyashichikusa/9f50f3e20.jpg) [Linen cabinet] To wash room, For storage, such as a towel and change of clothes you have convenient linen cabinet is installed (same specifications) Balcony ・ terrace ・ Private garden![balcony ・ terrace ・ Private garden. [balcony] Dehaba about 2m is secured, Spacious balcony full of sunshine. It can also be used as outdoor living, Place the deck chairs and table, Such as tea time and reading, You can enjoy moments of relaxation (C type model room)](/images/aichi/nagoyashichikusa/9f50f3e04.jpg) [balcony] Dehaba about 2m is secured, Spacious balcony full of sunshine. It can also be used as outdoor living, Place the deck chairs and table, Such as tea time and reading, You can enjoy moments of relaxation (C type model room) ![balcony ・ terrace ・ Private garden. [Slop sink & waterproof outlet] Installation convenient slop sink to cleaning, such as watering and shoes of gardening on the balcony. further, It helps to work and light up in outdoor waterproof outlet installation (same specifications)](/images/aichi/nagoyashichikusa/9f50f3e14.jpg) [Slop sink & waterproof outlet] Installation convenient slop sink to cleaning, such as watering and shoes of gardening on the balcony. further, It helps to work and light up in outdoor waterproof outlet installation (same specifications) Interior![Interior. [Master bedroom] Calm a master bedroom. Ventilation in the two sides opening ・ Has excellent lighting (C type model room)](/images/aichi/nagoyashichikusa/9f50f3e03.jpg) [Master bedroom] Calm a master bedroom. Ventilation in the two sides opening ・ Has excellent lighting (C type model room) ![Interior. [Japanese-style room] Space of the sum with calmness. As a drawing room, You can use, such as versatile as a hobby of the space (C type model room)](/images/aichi/nagoyashichikusa/9f50f3e02.jpg) [Japanese-style room] Space of the sum with calmness. As a drawing room, You can use, such as versatile as a hobby of the space (C type model room) ![Interior. [Entrance hall] Granite finish is applied to the entrance of the floor and up stile, Has become a prestigious space in the high sense (C type model room)](/images/aichi/nagoyashichikusa/9f50f3e01.jpg) [Entrance hall] Granite finish is applied to the entrance of the floor and up stile, Has become a prestigious space in the high sense (C type model room) Security![Security. [24-hour security system (ALSOK)] The inside of the apartment has been adopted by the security system to watch 24 hours a day. Fire and gas leak, Furthermore, if the illegal intrusion has occurred, System senses report to the security company. Attendant will respond quickly to emergency dispatch (conceptual diagram)](/images/aichi/nagoyashichikusa/9f50f3f01.gif) [24-hour security system (ALSOK)] The inside of the apartment has been adopted by the security system to watch 24 hours a day. Fire and gas leak, Furthermore, if the illegal intrusion has occurred, System senses report to the security company. Attendant will respond quickly to emergency dispatch (conceptual diagram) ![Security. [Reversible dimple key] Key to the entrance door of each residence is, Dimple key has been adopted. Enhances the security of a double lock the orientation to plug is locked in a free reversible up and down two places (conceptual diagram)](/images/aichi/nagoyashichikusa/9f50f3f08.gif) [Reversible dimple key] Key to the entrance door of each residence is, Dimple key has been adopted. Enhances the security of a double lock the orientation to plug is locked in a free reversible up and down two places (conceptual diagram) ![Security. [Color TV monitor with intercom] On screen, Check the visitors from within the dwelling unit, It is safe because it is a call even home entrance before. It is also possible to see the video of the security camera that has been installed in the common areas, such as further parking (same specifications)](/images/aichi/nagoyashichikusa/9f50f3f18.gif) [Color TV monitor with intercom] On screen, Check the visitors from within the dwelling unit, It is safe because it is a call even home entrance before. It is also possible to see the video of the security camera that has been installed in the common areas, such as further parking (same specifications) ![Security. [Movable louver surface lattice] Movable louver surface grating shielding light is installed in the window of the common corridor side, Privacy is ensured (same specifications)](/images/aichi/nagoyashichikusa/9f50f3f19.jpg) [Movable louver surface lattice] Movable louver surface grating shielding light is installed in the window of the common corridor side, Privacy is ensured (same specifications) ![Security. [Security magnet sensor] Entrance door, Security magnet sensors have been installed in the back door and all windows. Send an emergency signal to the alarm monitoring panel with the management office open windows and doors during the vigilance, Problem to the security company (ALSOK), Guards will express (same specifications)](/images/aichi/nagoyashichikusa/9f50f3f20.jpg) [Security magnet sensor] Entrance door, Security magnet sensors have been installed in the back door and all windows. Send an emergency signal to the alarm monitoring panel with the management office open windows and doors during the vigilance, Problem to the security company (ALSOK), Guards will express (same specifications) Earthquake ・ Disaster-prevention measures![earthquake ・ Disaster-prevention measures. [Substructure] Underground about 17m deeper, The N value of 50 or more of gravel layer it is ground to support the building. Seismic intensity 6 ~ Collapse for a large earthquake of about 7 (once occur in hundreds of years) ・ The extent that it does not collapse aims. Also pile the head steel pipe winding, The distal end portion is a cast-in-place concrete piles of large diameter was 拡底 the (conceptual diagram)](/images/aichi/nagoyashichikusa/9f50f3f09.gif) [Substructure] Underground about 17m deeper, The N value of 50 or more of gravel layer it is ground to support the building. Seismic intensity 6 ~ Collapse for a large earthquake of about 7 (once occur in hundreds of years) ・ The extent that it does not collapse aims. Also pile the head steel pipe winding, The distal end portion is a cast-in-place concrete piles of large diameter was 拡底 the (conceptual diagram) ![earthquake ・ Disaster-prevention measures. [Welding closed muscle] Shear reinforcement of welding closed type is employed to strip muscle, We have to improve the earthquake resistance of the pillars. By ensuring stable strength by welding, To suppress the conceive out of the main reinforcement at the time of earthquake, It has extended the solidarity of the pillars (conceptual diagram)](/images/aichi/nagoyashichikusa/9f50f3f17.gif) [Welding closed muscle] Shear reinforcement of welding closed type is employed to strip muscle, We have to improve the earthquake resistance of the pillars. By ensuring stable strength by welding, To suppress the conceive out of the main reinforcement at the time of earthquake, It has extended the solidarity of the pillars (conceptual diagram) ![earthquake ・ Disaster-prevention measures. [Double reinforcement] In order to maintain the durability of the building, Wall muscle of major structural part, Double reinforcement which arranged the rebar has been adopted to double in the concrete. High earthquake resistance than compared to a single-reinforcement has been achieved (conceptual diagram)](/images/aichi/nagoyashichikusa/9f50f3f07.gif) [Double reinforcement] In order to maintain the durability of the building, Wall muscle of major structural part, Double reinforcement which arranged the rebar has been adopted to double in the concrete. High earthquake resistance than compared to a single-reinforcement has been achieved (conceptual diagram) Building structure![Building structure. [24-hour ventilation system] Using the bathroom heating dryer, By creating a flow of air of the small air volume within the dwelling unit, It takes in fresh air from the outside, Swaps effectively with room air (conceptual diagram)](/images/aichi/nagoyashichikusa/9f50f3f02.gif) [24-hour ventilation system] Using the bathroom heating dryer, By creating a flow of air of the small air volume within the dwelling unit, It takes in fresh air from the outside, Swaps effectively with room air (conceptual diagram) ![Building structure. [Out Paul design] Out pole design has been adopted does not go out a pillar type in the living room. Not out disturbing bulge, Because that can be used effectively to the corner of the room, Furniture is also arranged friendly design (conceptual diagram)](/images/aichi/nagoyashichikusa/9f50f3f03.gif) [Out Paul design] Out pole design has been adopted does not go out a pillar type in the living room. Not out disturbing bulge, Because that can be used effectively to the corner of the room, Furniture is also arranged friendly design (conceptual diagram) ![Building structure. [Head thickness] When the neutralization of concrete advances in the extreme, Rebar in the concrete will be easier to rust. In order to prevent this, Pillar, The thickness of the concrete surrounding the rebar of the beam (the head thickness) with respect to the reference value of the Building Standards Law, By to have a margin in the thickness, It has extended the durability of the building (conceptual diagram)](/images/aichi/nagoyashichikusa/9f50f3f04.gif) [Head thickness] When the neutralization of concrete advances in the extreme, Rebar in the concrete will be easier to rust. In order to prevent this, Pillar, The thickness of the concrete surrounding the rebar of the beam (the head thickness) with respect to the reference value of the Building Standards Law, By to have a margin in the thickness, It has extended the durability of the building (conceptual diagram) ![Building structure. [Concrete strength] The building frame part of the apartment, Concrete quality standards strength 30 ~ 39N / Ensure the m sq m. It is assumed strength of the approximately 100 years as the useful life ※ Defined by the Architectural Institute of Japan, "building construction standard specification JASS5", In the sense that adopts the concrete with the aim of working life of "approximately 100 years period can schedule it may not require extensive repair of the structure.", We do not guarantee the 100 years of life and maintenance-free (conceptual diagram)](/images/aichi/nagoyashichikusa/9f50f3f05.gif) [Concrete strength] The building frame part of the apartment, Concrete quality standards strength 30 ~ 39N / Ensure the m sq m. It is assumed strength of the approximately 100 years as the useful life ※ Defined by the Architectural Institute of Japan, "building construction standard specification JASS5", In the sense that adopts the concrete with the aim of working life of "approximately 100 years period can schedule it may not require extensive repair of the structure.", We do not guarantee the 100 years of life and maintenance-free (conceptual diagram) ![Building structure. [Sheath tube header method] Not embedded in the concrete pipe directly, Double structure Alipay as the sheath of the sword. Characterized by hard to corrosion strongly to rust. High durability, future, Also easy to replace (conceptual diagram)](/images/aichi/nagoyashichikusa/9f50f3f06.gif) [Sheath tube header method] Not embedded in the concrete pipe directly, Double structure Alipay as the sheath of the sword. Characterized by hard to corrosion strongly to rust. High durability, future, Also easy to replace (conceptual diagram) ![Building structure. [Thermal insulation performance] The high thermal insulation specifications were based on the performance criteria of the Energy Conservation Law stipulated by the Ministry of Land, Infrastructure and Transport, To reduce the influence of outside air and sunlight, Cool summer also with less heating and cooling energy, Winter is to achieve a warm and comfortable air conditioning. By improving the thermal insulation performance, Reduce the energy consumption, To reduce emissions of CO2, Environmentally friendly house (conceptual diagram)](/images/aichi/nagoyashichikusa/9f50f3f10.gif) [Thermal insulation performance] The high thermal insulation specifications were based on the performance criteria of the Energy Conservation Law stipulated by the Ministry of Land, Infrastructure and Transport, To reduce the influence of outside air and sunlight, Cool summer also with less heating and cooling energy, Winter is to achieve a warm and comfortable air conditioning. By improving the thermal insulation performance, Reduce the energy consumption, To reduce emissions of CO2, Environmentally friendly house (conceptual diagram) ![Building structure. [Hollow core slab construction method] Floor structure, The concrete slab of the floor surface, Hollow slab construction method has been adopted to enhance the thickness and strength through the cylindrical pipe. 275mm slab thickness of (except for some) is soundproof ・ Sound insulation ・ Increase the thermal insulation properties, Also boasts the robustness against the pitching of earthquake. Also, Joists without any, Has become a neat interior space (conceptual diagram)](/images/aichi/nagoyashichikusa/9f50f3f11.gif) [Hollow core slab construction method] Floor structure, The concrete slab of the floor surface, Hollow slab construction method has been adopted to enhance the thickness and strength through the cylindrical pipe. 275mm slab thickness of (except for some) is soundproof ・ Sound insulation ・ Increase the thermal insulation properties, Also boasts the robustness against the pitching of earthquake. Also, Joists without any, Has become a neat interior space (conceptual diagram) ![Building structure. [Double partition wall] Room (Western-style ・ If the Japanese-style room) is in contact with the toilet, The plasterboard with a thickness of 9.5mm has a double paste + glass wool. Also, Each also on the wall that room and the living room is in contact with the double paste is applied, Has been consideration to sound insulation (conceptual diagram)](/images/aichi/nagoyashichikusa/9f50f3f12.gif) [Double partition wall] Room (Western-style ・ If the Japanese-style room) is in contact with the toilet, The plasterboard with a thickness of 9.5mm has a double paste + glass wool. Also, Each also on the wall that room and the living room is in contact with the double paste is applied, Has been consideration to sound insulation (conceptual diagram) ![Building structure. [Double ceiling] Space is provided between the ceiling and the concrete floor slab, Double floor structure through the equipment piping, such as electrical wiring has been adopted. Is easy future maintenance and renovation (conceptual diagram)](/images/aichi/nagoyashichikusa/9f50f3f13.gif) [Double ceiling] Space is provided between the ceiling and the concrete floor slab, Double floor structure through the equipment piping, such as electrical wiring has been adopted. Is easy future maintenance and renovation (conceptual diagram) ![Building structure. [Drainage pipe (vertical pipe)] Winding the glass wool in the drainage pipe in order to keep the drainage sound, Sound insulation sheet has wound on it further. Also, Plasterboard is Shi paste double those of 9.5mm thickness, The sound is transmitted will reduce (conceptual diagram)](/images/aichi/nagoyashichikusa/9f50f3f14.gif) [Drainage pipe (vertical pipe)] Winding the glass wool in the drainage pipe in order to keep the drainage sound, Sound insulation sheet has wound on it further. Also, Plasterboard is Shi paste double those of 9.5mm thickness, The sound is transmitted will reduce (conceptual diagram) ![Building structure. [wall ・ Floor structure] Floor slab thickness 275mm to ensure (except for some), , Sound insulation ・ Thermal insulation ・ It is significantly up earthquake resistance. The outer wall 150 ~ To ensure the 200mm, It is a layered structure in which thermal insulation material has been applied. further, Tosakai wall also ensure the 200mm of the Tonarito. Also up the efficiency of heating and cooling, Keeping the indoor environment comfortable (conceptual diagram)](/images/aichi/nagoyashichikusa/9f50f3f15.gif) [wall ・ Floor structure] Floor slab thickness 275mm to ensure (except for some), , Sound insulation ・ Thermal insulation ・ It is significantly up earthquake resistance. The outer wall 150 ~ To ensure the 200mm, It is a layered structure in which thermal insulation material has been applied. further, Tosakai wall also ensure the 200mm of the Tonarito. Also up the efficiency of heating and cooling, Keeping the indoor environment comfortable (conceptual diagram) ![Building structure. [T-2 soundproof sash of grade (30dB reduction)] Running sound of the car, such as, Soundproof sash to exhibit a high sound insulation against noise from the outside has been adopted ※ South side is T-1 sash to about 25dB mitigation is adopted (conceptual diagram)](/images/aichi/nagoyashichikusa/9f50f3f16.gif) [T-2 soundproof sash of grade (30dB reduction)] Running sound of the car, such as, Soundproof sash to exhibit a high sound insulation against noise from the outside has been adopted ※ South side is T-1 sash to about 25dB mitigation is adopted (conceptual diagram) Surrounding environment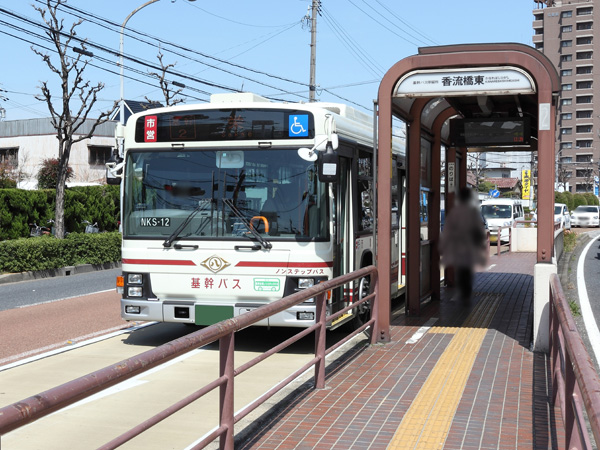 Backbone bus "Kanarebashi East" stop (about 120m / A 2-minute walk) 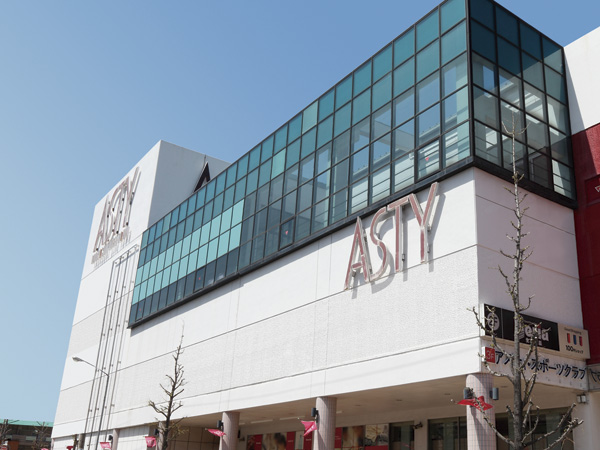 Asti (about 420m / 6-minute walk) 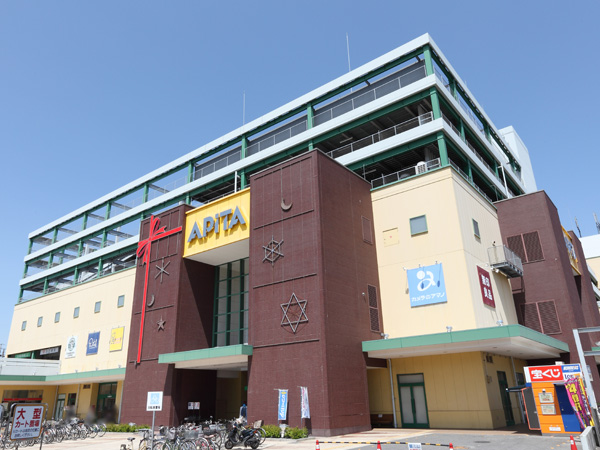 Apita Chiyoda Bridge store (about 1200m / A 15-minute walk) 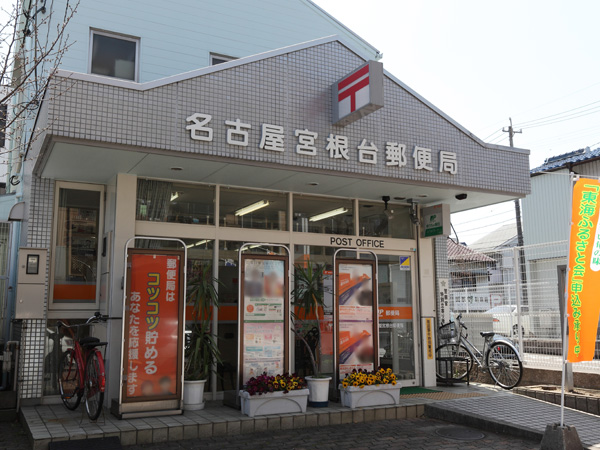 Nagoya Miyanedai post office (about 480m / 6-minute walk) 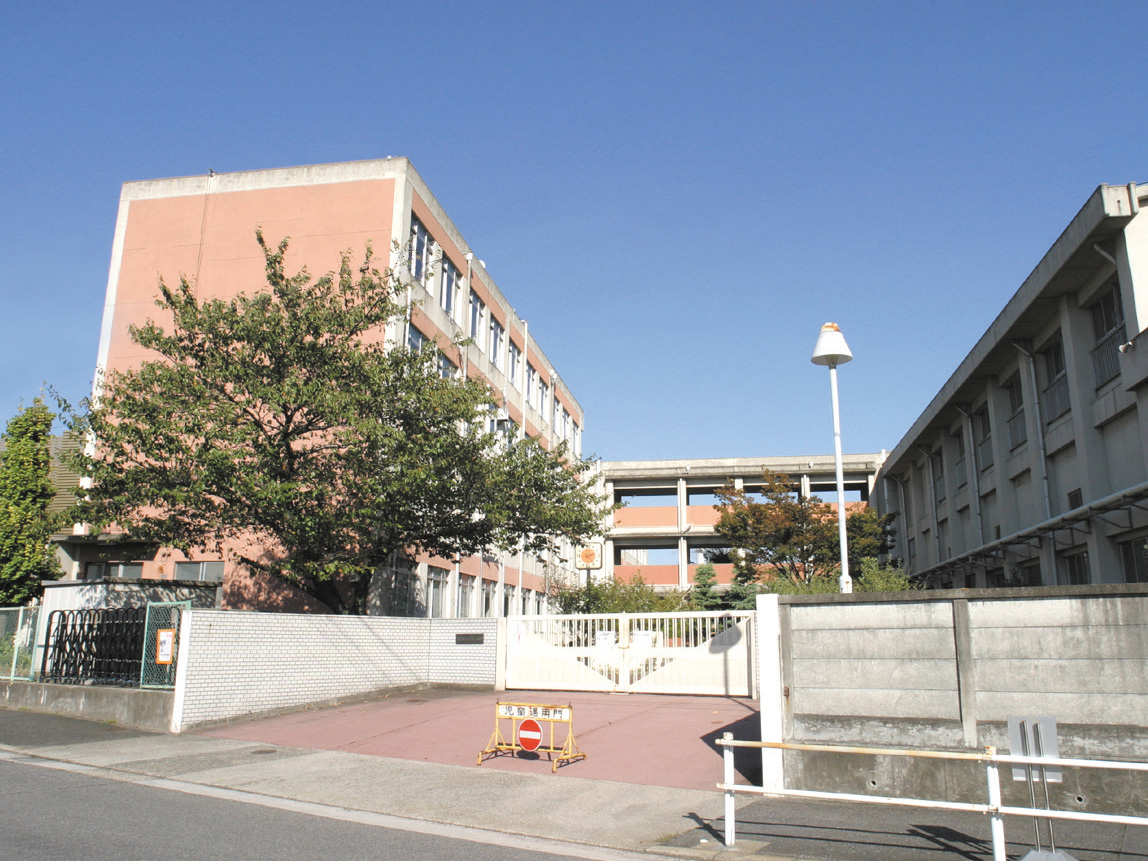 Municipal Chiyoda Bridge Elementary School (about 1040m / Walk 13 minutes) 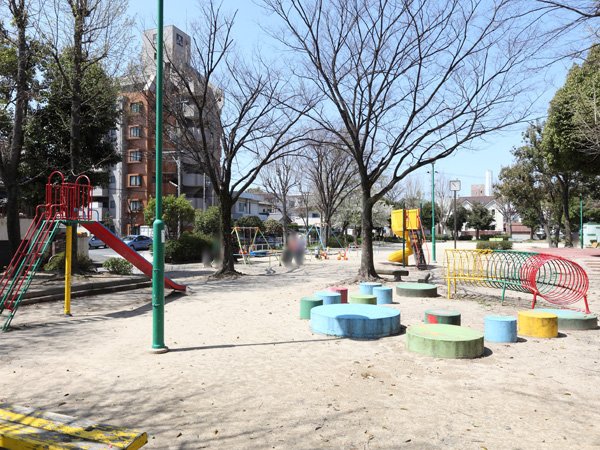 East Park Nishiyama (about 210m / A 3-minute walk) Floor: 4LDK (8F ~ 10F), the occupied area: 80.83 sq m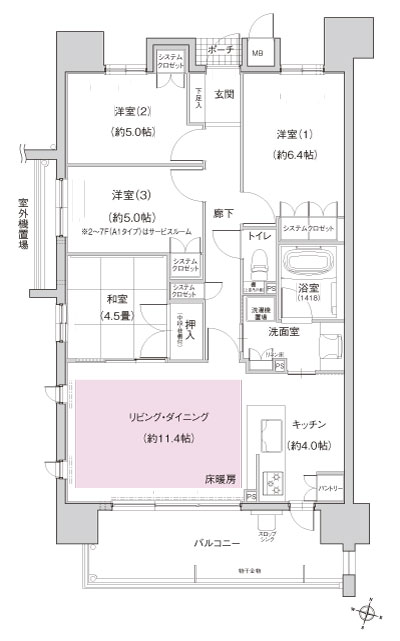 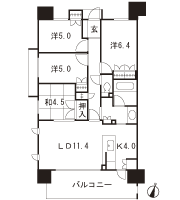 Floor: 3LDK + S (2F ~ 7F), the occupied area: 80.83 sq m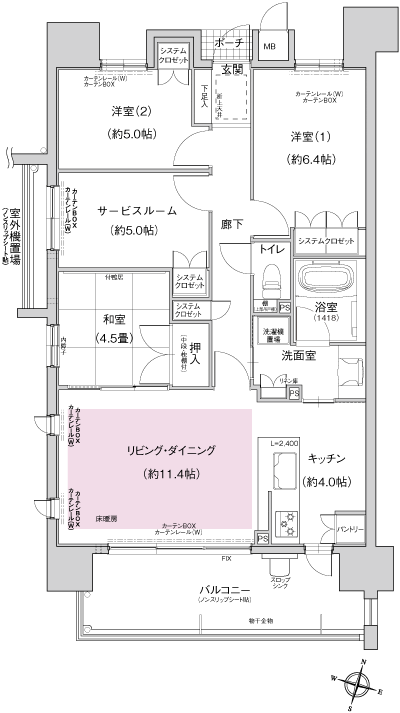 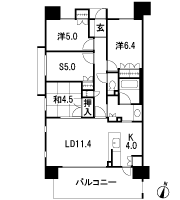 Floor: 3LDK, occupied area: 71.82 sq m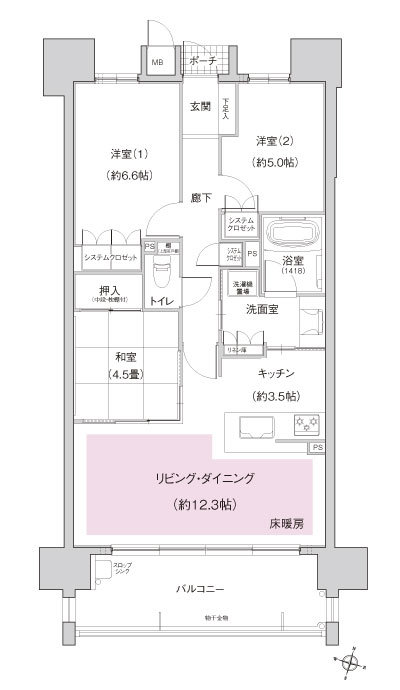 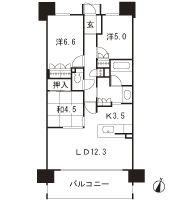 Floor: 4LDK, occupied area: 86.14 sq m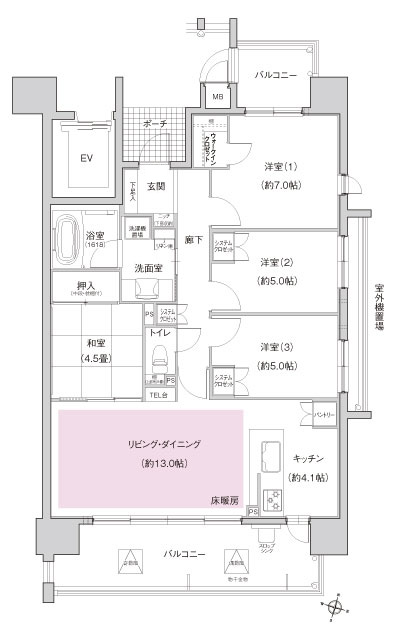 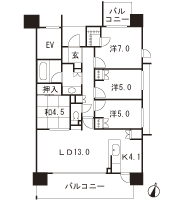 Location | |||||||||||||||||||||||||||||||||||||||||||||||||||||||||||||||||||||||||||||||||||||||||||||||||||||||||