Investing in Japanese real estate
2014
1LDK ~ 4LDK, 58.82 sq m ~ 138.65 sq m
New Apartments » Tokai » Aichi Prefecture » Chikusa-ku, Nagoya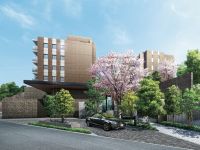 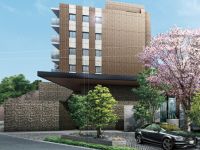
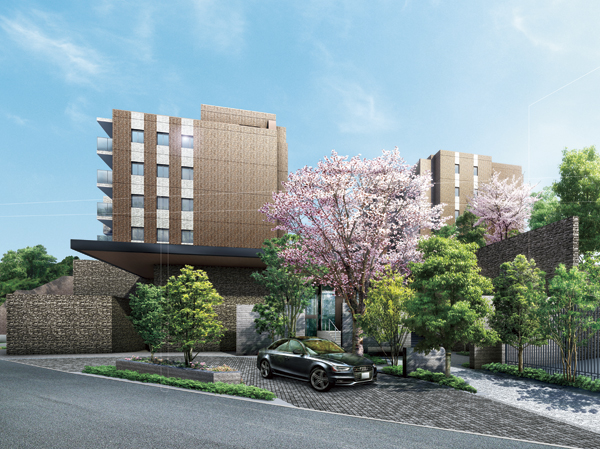 Those that Exterior - Rendering (the drawings of the design phase was raised to draw on the basis of, In fact a slightly different) 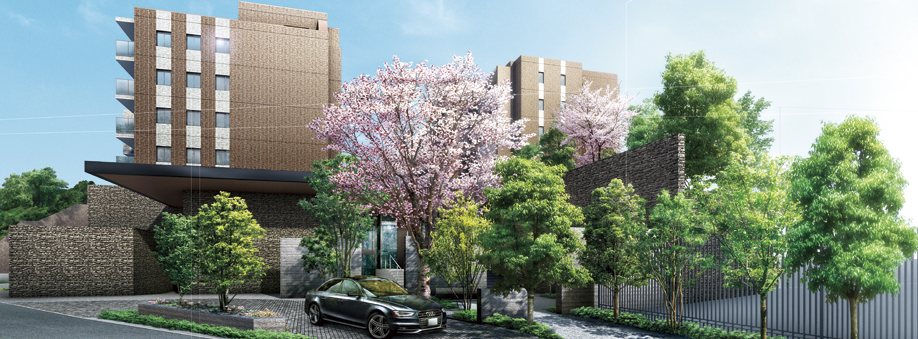 Those that Exterior - Rendering (the drawings of the design phase was raised to draw on the basis of, In fact a slightly different) 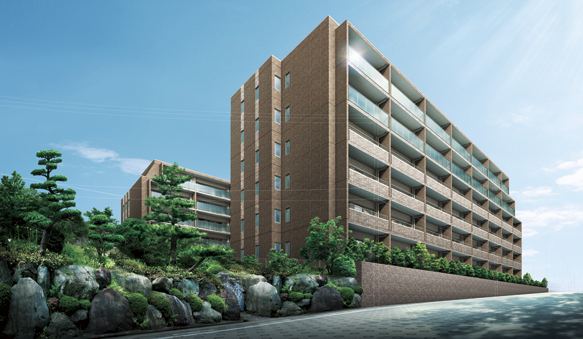 Those that Exterior - Rendering (the drawings of the design phase was raised to draw on the basis of, In fact a slightly different) 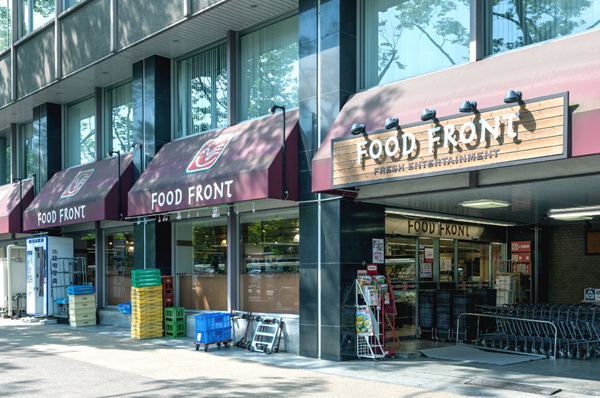 Food Front Higashiyama store (about 400m) 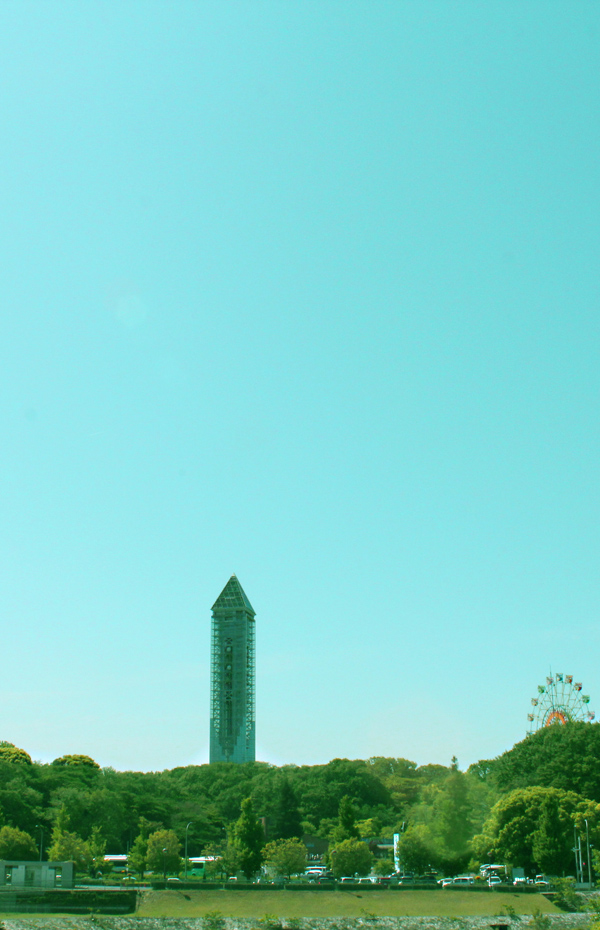 Higashiyama Zoo and Botanical Gardens (about 530m) 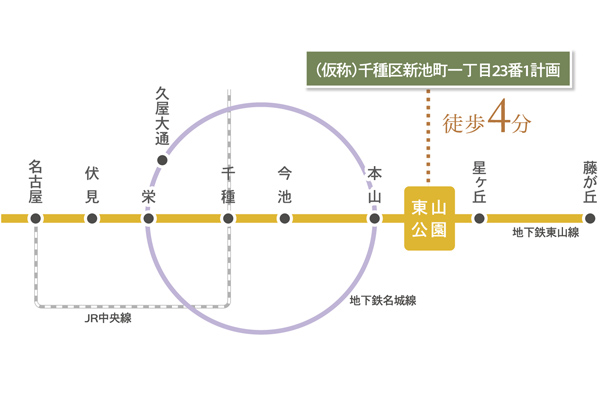 Access view 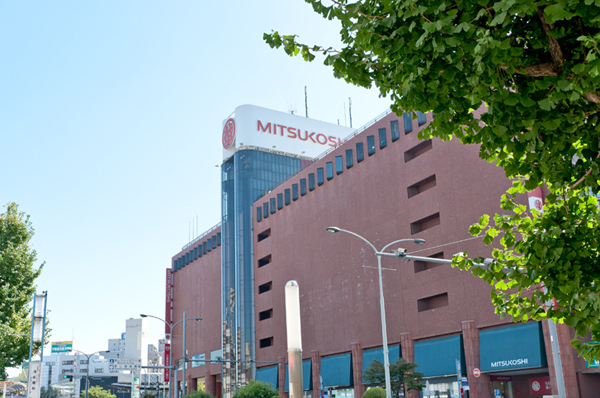 Hoshigaoka Mitsukoshi (about 1270m) 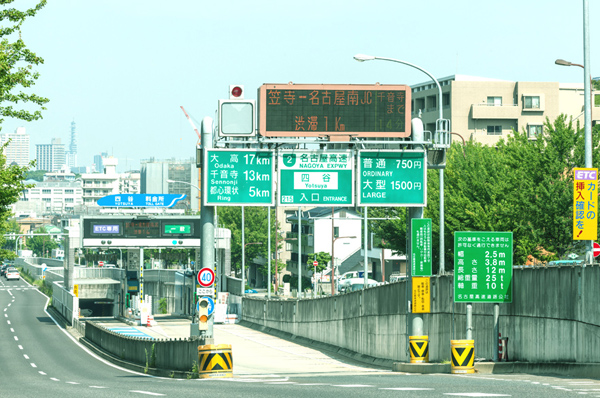 Nagoya Expressway "Yotsuya" entrance (car about 3 minutes ・ About 1980m) Surrounding environment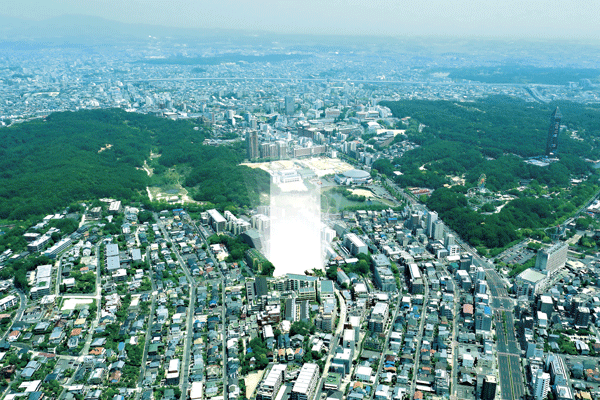 Lush Higashiyama area, Which was subjected to a CG processing to Mitsubishi Estate Residence is deliver new project start-up of the total number of units 104 House (local peripheral aerial (July 2013 shooting), In fact a slightly different) 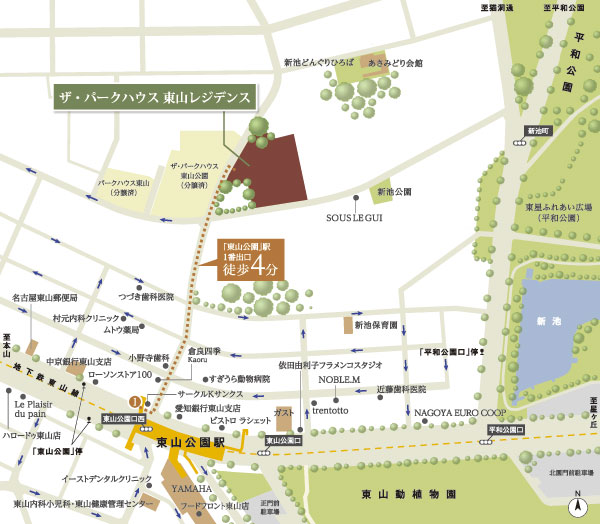 Higashiyama Line "Higashiyamakoen" station 4 minutes walk, To the city, To the suburbs, Higashiyama area where a variety of access to open a lifestyle (local guide map) 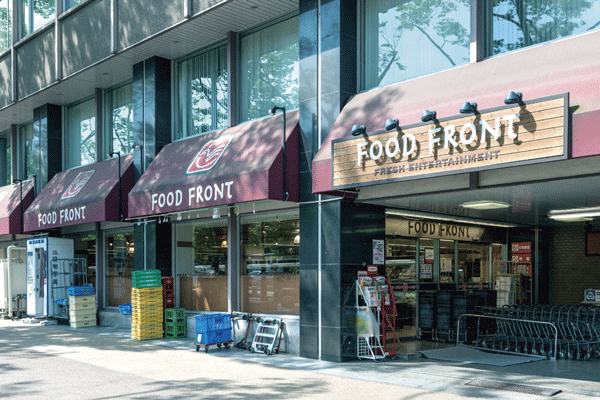 Neighborhood everyday use of commercial facilities in the enhancement. If you stretch a little leg, "Hoshigaoka" to every day of the shopping area. Spot directing us to more enjoyable life style is equipped (hood front Higashiyama shop / A 5-minute walk ・ About 400m) 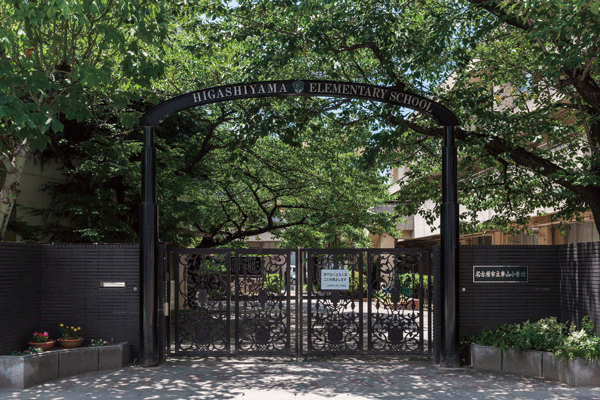 Elementary and junior high school, of course, Education facilities such as nursery schools has been enhanced within walking distance (Nagoya Municipal Higashiyama Elementary School / About 560m) 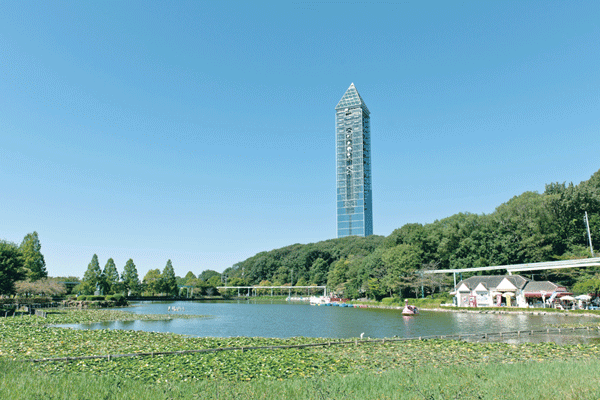 About feel even feel like the whole city is wrapped in forest, Higashiyama area rich green is left. Is decorated every day in transitory of the beautiful season (Higashiyama Zoo and Botanical Gardens (main gate) / 7 min walk ・ About 530m) Features of the building![Features of the building. [Entrance appearance] ※ Which was raised to draw based on the drawings of the planning stage, In fact a slightly different. Planting, And it has not been drawn on the assumption the state at the time of a particular season or tenants. There are cases where species are subject to change. Guttering, Air conditioner outdoor unit, There is equipment, etc. that have not been reproduced water heater, etc.. Secondary road ・ Building, etc. has been simplified (Rendering CG)](/images/aichi/nagoyashichikusa/2b368af01.jpg) [Entrance appearance] ※ Which was raised to draw based on the drawings of the planning stage, In fact a slightly different. Planting, And it has not been drawn on the assumption the state at the time of a particular season or tenants. There are cases where species are subject to change. Guttering, Air conditioner outdoor unit, There is equipment, etc. that have not been reproduced water heater, etc.. Secondary road ・ Building, etc. has been simplified (Rendering CG) ![Features of the building. [Building appearance] To achieve the gentleness of the environment in the advanced equipment, Peace is filled with delicate commitment to peace of mind, Comfort will continue to be nurtured enough to live. Communication is born naturally in the ※ (Rendering CG)](/images/aichi/nagoyashichikusa/2b368af02.jpg) [Building appearance] To achieve the gentleness of the environment in the advanced equipment, Peace is filled with delicate commitment to peace of mind, Comfort will continue to be nurtured enough to live. Communication is born naturally in the ※ (Rendering CG) ![Features of the building. [Land Plan] Bright sunshine is shine in the house, Zenteiminami facing layout. It is Juto layout that has been consideration to ventilation, To achieve the comfort of Hilltop unique ※ Listings drawings there might be changes in what the planning stage arise. Please note that (site layout)](/images/aichi/nagoyashichikusa/2b368af03.gif) [Land Plan] Bright sunshine is shine in the house, Zenteiminami facing layout. It is Juto layout that has been consideration to ventilation, To achieve the comfort of Hilltop unique ※ Listings drawings there might be changes in what the planning stage arise. Please note that (site layout) ![Features of the building. [entrance] Every season, Feel a new joy. Entrance to deliver the hospitality that was full of such narrative. Sunshine filtering through foliage and flowers, From the beautiful scenery of each season, Approach to the private residence will begin ※ (Rendering CG)](/images/aichi/nagoyashichikusa/2b368af04.jpg) [entrance] Every season, Feel a new joy. Entrance to deliver the hospitality that was full of such narrative. Sunshine filtering through foliage and flowers, From the beautiful scenery of each season, Approach to the private residence will begin ※ (Rendering CG) ![Features of the building. [Welcome approach] Not only those who live, And welcome approach to the first to greet the entrance of the guest to visit, The carriage porch provided with a canopy, It is exceptionally stately expressive ※ (Rendering CG)](/images/aichi/nagoyashichikusa/2b368af05.jpg) [Welcome approach] Not only those who live, And welcome approach to the first to greet the entrance of the guest to visit, The carriage porch provided with a canopy, It is exceptionally stately expressive ※ (Rendering CG) ![Features of the building. [Underground parking] The hearts of Yingbin was to form, 100% underground parking. Thinking of the important car, All located within the building. In the EV to the private residence from the underground. It has also been consideration to privacy ※ Which was raised to draw based on the drawings of the planning stage, In fact a somewhat different (Rendering CG)](/images/aichi/nagoyashichikusa/2b368af06.jpg) [Underground parking] The hearts of Yingbin was to form, 100% underground parking. Thinking of the important car, All located within the building. In the EV to the private residence from the underground. It has also been consideration to privacy ※ Which was raised to draw based on the drawings of the planning stage, In fact a somewhat different (Rendering CG) Surrounding environment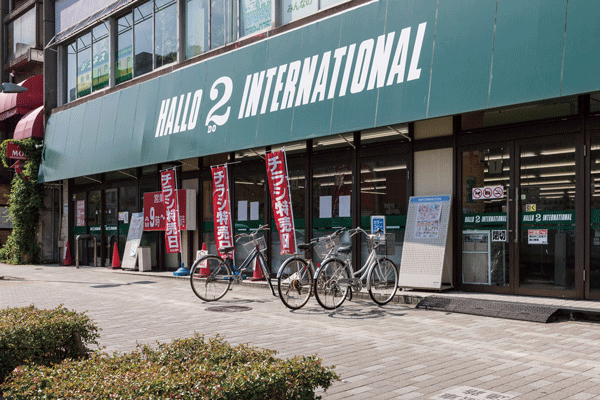 Harodu Higashiyama store (6-minute walk ・ About 440m) 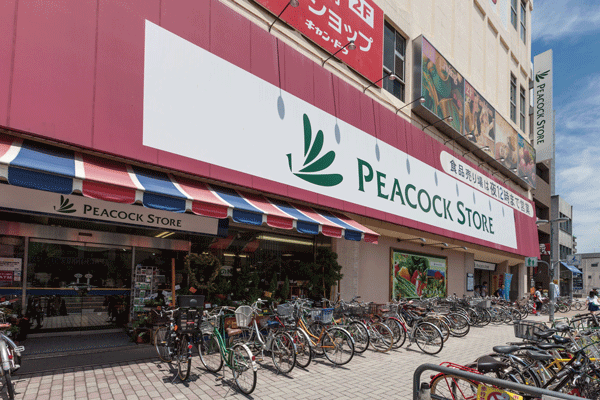 Peacock store Motoyama store (car about 2 minutes ・ About 1060m) 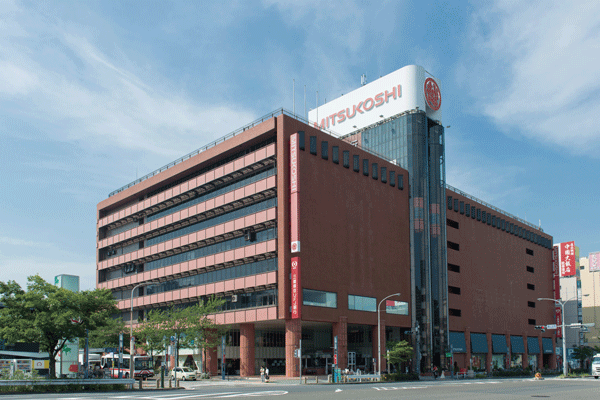 Mitsukoshi Hoshigaoka (car about 2 minutes ・ About 1270m) 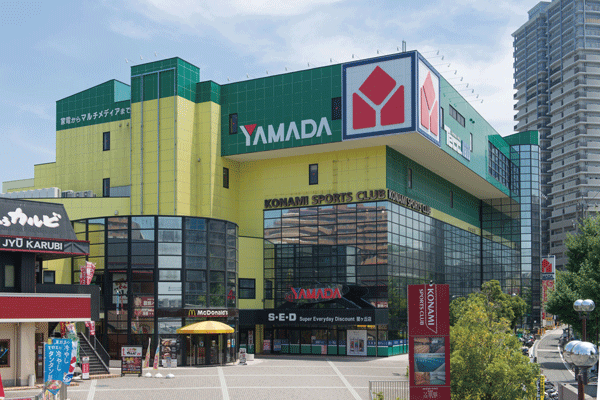 Yamada Denki Co., Ltd. Tecc Land Hoshigaoka shop (car about 3 minutes ・ About 1570m) 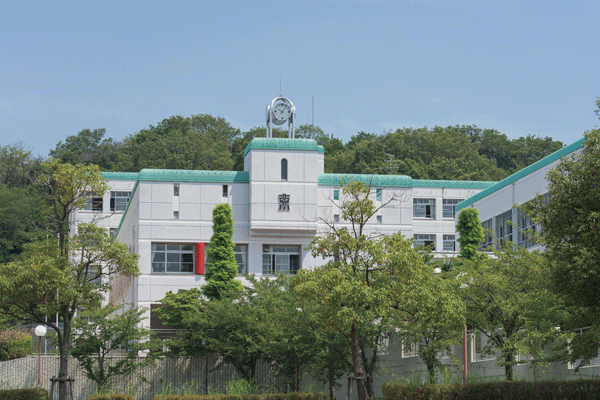 Nagoya Tatsuhigashi star junior high school (about 620m) 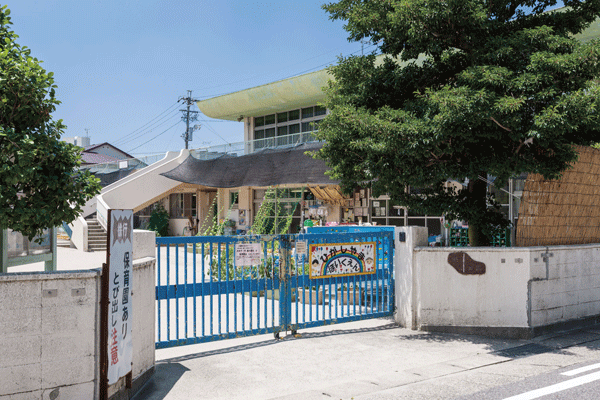 Nagoya Higashiyama nursery school (about 720m) 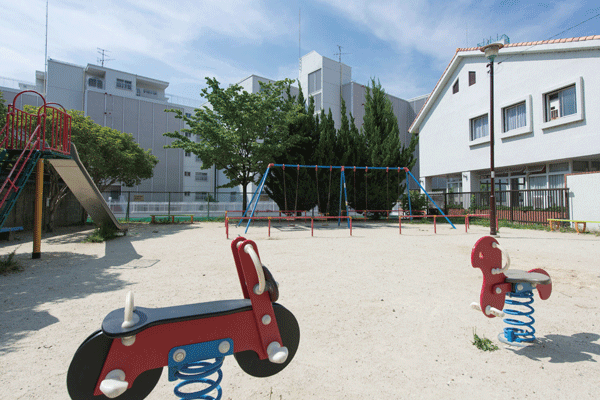 Shin'ike park (3-minute walk ・ About 230m) 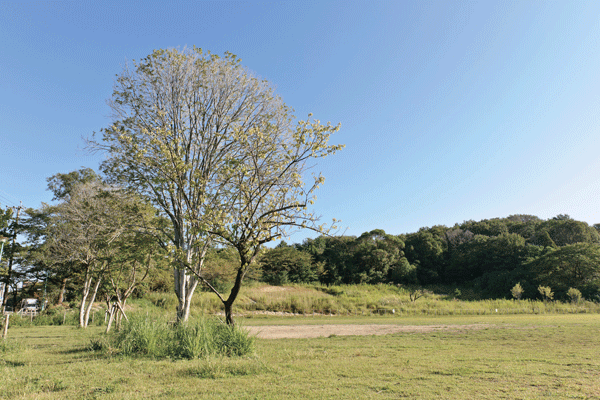 Dongxing Friendship Square (Peace Park) (6-minute walk ・ About 460m) 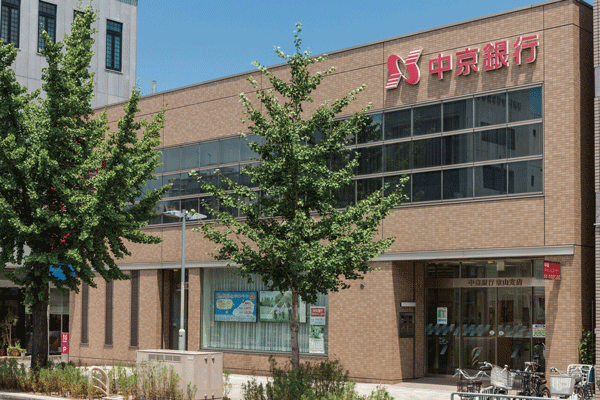 Chukyo Bank Higashiyama Branch (5-minute walk ・ About 350m) 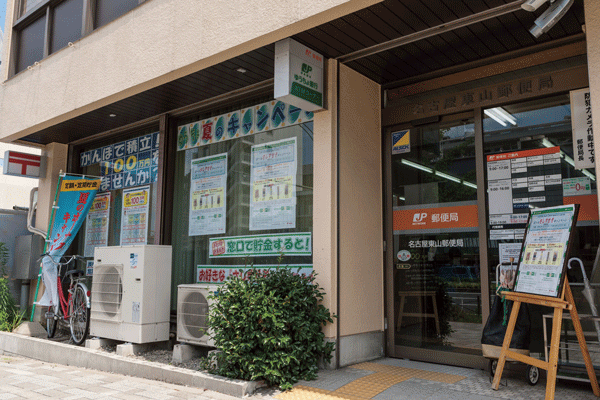 Nagoya Higashiyama post office (6-minute walk ・ About 410m) 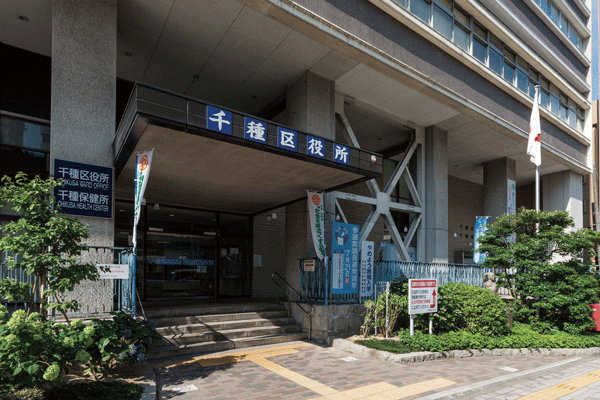 Chikusa ward office (car about 5 minutes ・ About 2770m) 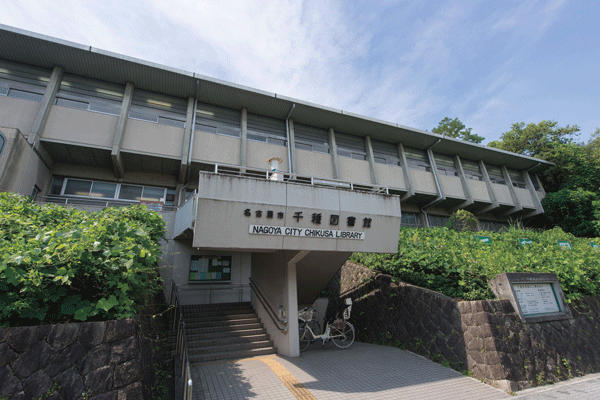 Chikusa library (a 10-minute walk ・ About 800m) 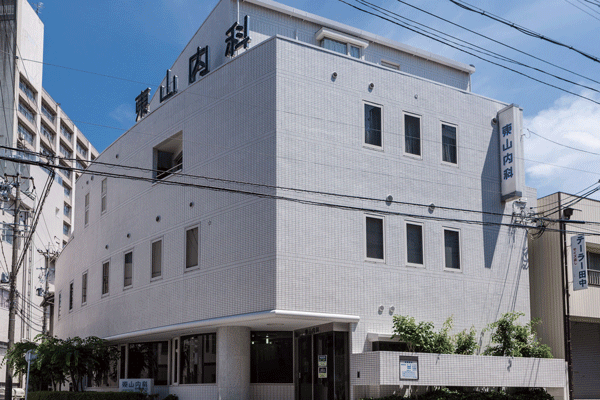 Higashiyama internal medicine Pediatrics (5-minute walk ・ About 350m) Floor: 3LDK, occupied area: 80.76 sq m, Price: TBD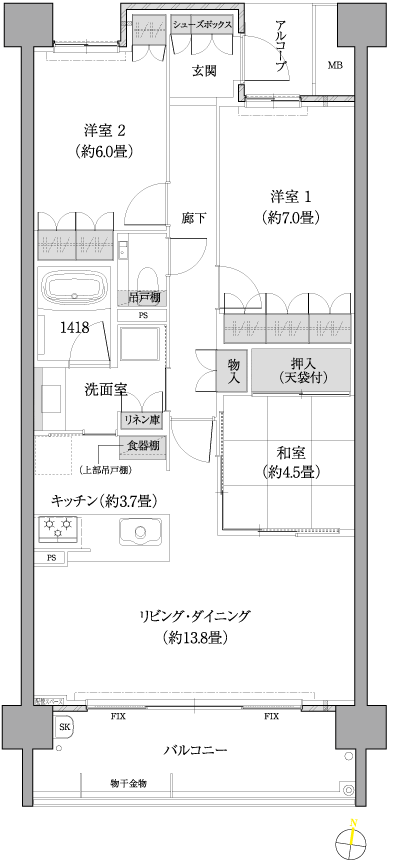 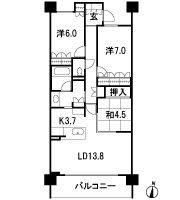 Floor: 4LDK + WIC + SIC, the occupied area: 93.34 sq m, Price: TBD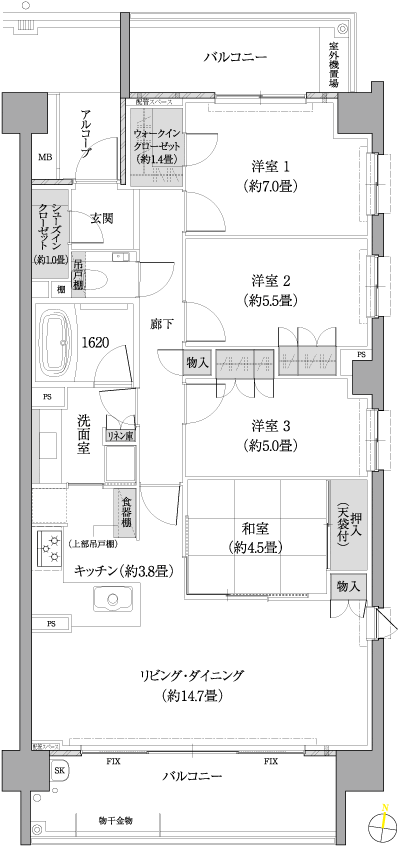 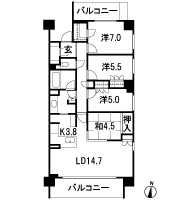 Floor: 3LDK + 2WIC + SIC + N, the occupied area: 119.18 sq m, Price: TBD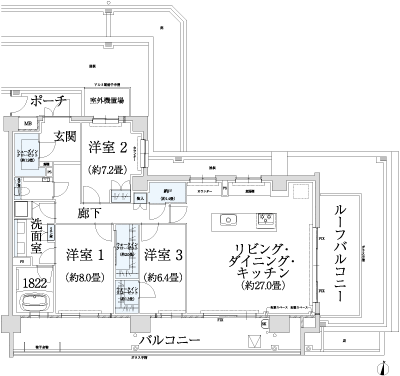 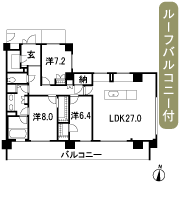 Location | ||||||||||||||||||||||||||||||||||||||||||||||||||||||||||||||||||||||||||||||||||||||||||||||||||||||