Investing in Japanese real estate
2014August
27,900,000 yen ~ 50,600,000 yen, 2LDK ~ 4LDK, 66.4 sq m ~ 101.63 sq m
New Apartments » Tokai » Aichi Prefecture » Chikusa-ku, Nagoya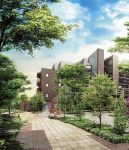 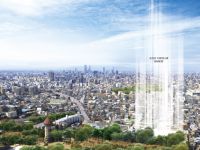
Buildings and facilities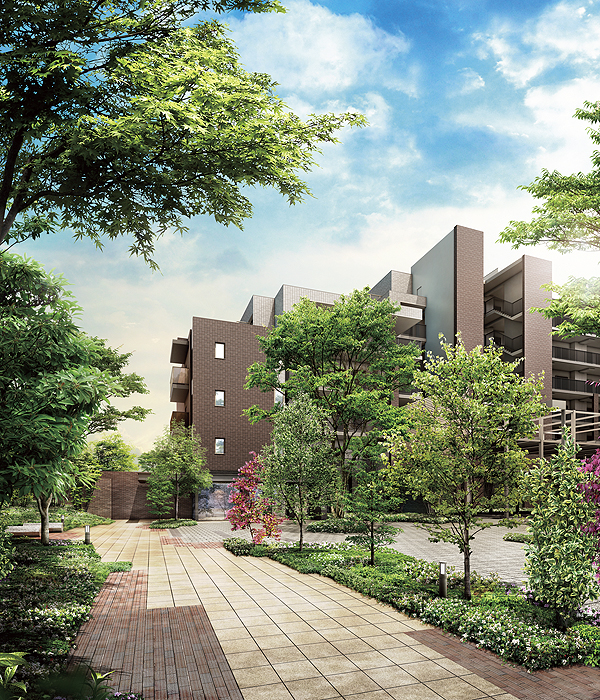 Use the tiles custom special order on an outer wall. Brew a profound feeling seems mansion is a classic brick tiles with a texture, You Kanae harmony with the cityscape. Also, Each building, Balcony glass divided together by hierarchy has to produce a rhythmic expression (Exterior view) Surrounding environment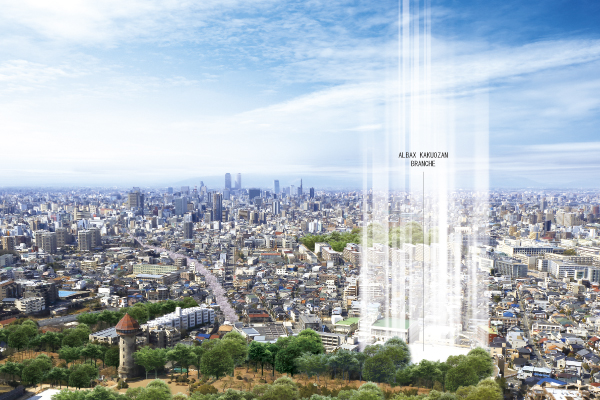 Surrounding, Apart from the hustle and bustle of the peripheral station, Location was calm and quiet. While enjoying the convenience of city, In a good location that can fulfill the calm and carefree life, East Building ・ West wing ・ Place the three buildings of the south tower. A beautiful view of the seasons, each with, The maximum depth of about 2.4m ~ You can enjoy from a wide open balcony of 3.0m (CG synthesis of light or the like to local peripheral Aerial (2013 February shooting). In fact a slightly different) Buildings and facilities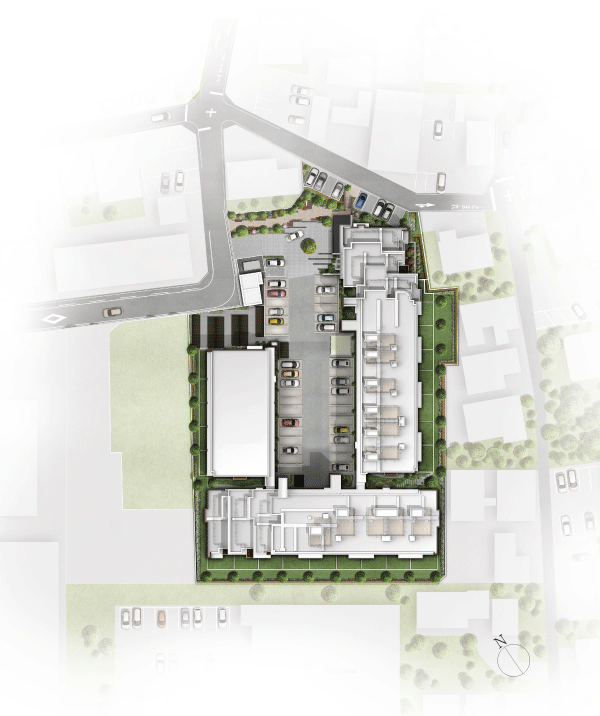 Land plan that enhances the sense of openness and community property. Including the welcome garden and views Garden, Planting the people greenery and trees so as to surround the site. Owner's lounge of the two-layer blow-by, It is also available, such as Mom's lounge Mimamoreru children playing in the Kids Corner (site layout) Room and equipment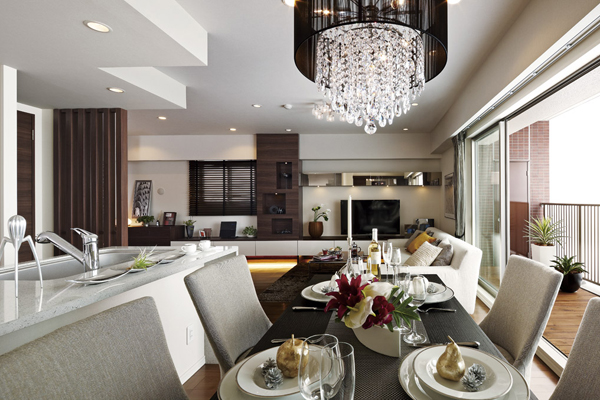 living ・ Dining (combining the sky to N type model room. In fact a slightly different) 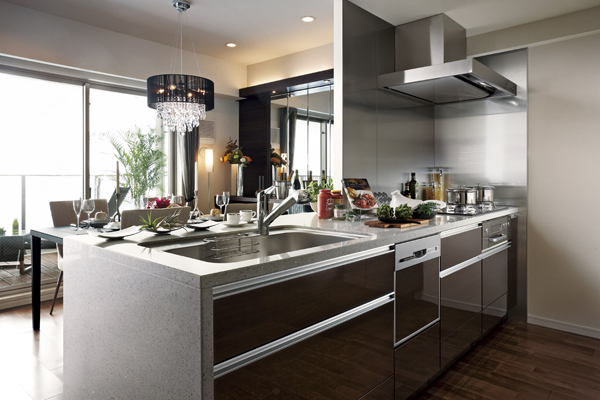 Synthesizing the sky in the kitchen (N type model room. In fact a slightly different) 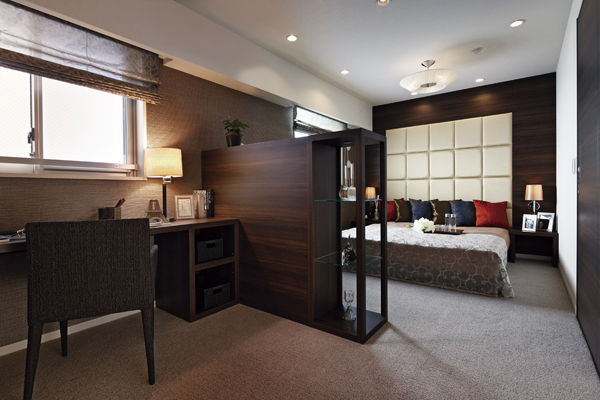 The main bedroom (N type model room) Kitchen![Kitchen. [Quiet wide sink] Such as easy to even wash utensils and large dishes because it imparted a depth in the center, Water is wide sink silent specification to suppress the I sound (same specifications)](/images/aichi/nagoyashichikusa/af3fffe03.jpg) [Quiet wide sink] Such as easy to even wash utensils and large dishes because it imparted a depth in the center, Water is wide sink silent specification to suppress the I sound (same specifications) ![Kitchen. [Water purification function shower faucet] Adopt a shower faucet with a water purification function (cartridge type). You can use every day feel free to clean and tasty water (same specifications)](/images/aichi/nagoyashichikusa/af3fffe05.jpg) [Water purification function shower faucet] Adopt a shower faucet with a water purification function (cartridge type). You can use every day feel free to clean and tasty water (same specifications) ![Kitchen. [Wide counter] Wide counter of artificial marble top plate with a fine and luxury. You can keep in clean easy to care in an integrated (same specifications)](/images/aichi/nagoyashichikusa/af3fffe06.jpg) [Wide counter] Wide counter of artificial marble top plate with a fine and luxury. You can keep in clean easy to care in an integrated (same specifications) ![Kitchen. [Dishwasher] It eliminates the need of dishwashing, Fully automatic dishwasher to support the housework. Is a built-in type of saving space equipped under the kitchen counter (same specifications)](/images/aichi/nagoyashichikusa/af3fffe07.jpg) [Dishwasher] It eliminates the need of dishwashing, Fully automatic dishwasher to support the housework. Is a built-in type of saving space equipped under the kitchen counter (same specifications) Bathing-wash room![Bathing-wash room. [Bathroom] Healing firm tired of the day, Change to the vitality of tomorrow. Bathroom, It is an important private space to fulfill such a relaxation time. So I do not feel even a little bit of stress, Warm tub various functions such as with built-in thermal insulation material, such as in the bathtub and the lid and the attention to detail has been decorated (N type model room)](/images/aichi/nagoyashichikusa/af3fffe08.jpg) [Bathroom] Healing firm tired of the day, Change to the vitality of tomorrow. Bathroom, It is an important private space to fulfill such a relaxation time. So I do not feel even a little bit of stress, Warm tub various functions such as with built-in thermal insulation material, such as in the bathtub and the lid and the attention to detail has been decorated (N type model room) ![Bathing-wash room. [Semi Otobasu system] Reheating, You can also easily operated with buttons plus hot water. You can bathe ready by remote control operation also from the kitchen (same specifications)](/images/aichi/nagoyashichikusa/af3fffe12.jpg) [Semi Otobasu system] Reheating, You can also easily operated with buttons plus hot water. You can bathe ready by remote control operation also from the kitchen (same specifications) ![Bathing-wash room. [Bathroom heating dryer] Of course, the drying of the bathroom, Also worked as a preliminary heating of clothes dry and cold day in the rain (same specifications)](/images/aichi/nagoyashichikusa/af3fffe13.jpg) [Bathroom heating dryer] Of course, the drying of the bathroom, Also worked as a preliminary heating of clothes dry and cold day in the rain (same specifications) ![Bathing-wash room. [Slide bar] You can adjust the height Slide the shower position in accordance with the idea to use, A slide bar with excellent functionality has been adopted (same specifications)](/images/aichi/nagoyashichikusa/af3fffe14.jpg) [Slide bar] You can adjust the height Slide the shower position in accordance with the idea to use, A slide bar with excellent functionality has been adopted (same specifications) ![Bathing-wash room. [bathroom] Before you go out, Reexamine their own. Even in daily to be pressed for time, It is what you want to have such a clear. Wash room is stuck every morning grooming time smoothly and specifications and functions to be comfortable, You answer to such adult aesthetic (N type model room)](/images/aichi/nagoyashichikusa/af3fffe15.jpg) [bathroom] Before you go out, Reexamine their own. Even in daily to be pressed for time, It is what you want to have such a clear. Wash room is stuck every morning grooming time smoothly and specifications and functions to be comfortable, You answer to such adult aesthetic (N type model room) ![Bathing-wash room. [Three-sided mirror back storage] Set up a convenient large three-sided mirror to check groomed to vanity. Storage space, such as cosmetics and accessories are provided in the Kagamiura (same specifications)](/images/aichi/nagoyashichikusa/af3fffe16.jpg) [Three-sided mirror back storage] Set up a convenient large three-sided mirror to check groomed to vanity. Storage space, such as cosmetics and accessories are provided in the Kagamiura (same specifications) ![Bathing-wash room. [Bowl-integrated counter] Countertops artificial marble basin bowl and integrated. There is no gap, Care is also smooth (same specifications)](/images/aichi/nagoyashichikusa/af3fffe11.jpg) [Bowl-integrated counter] Countertops artificial marble basin bowl and integrated. There is no gap, Care is also smooth (same specifications) ![Bathing-wash room. [Single lever foam mixing faucet] Smooth switching of cold water and hot water. Since the drawer and use, It is also useful for cleaning the bowl (same specifications)](/images/aichi/nagoyashichikusa/af3fffe17.jpg) [Single lever foam mixing faucet] Smooth switching of cold water and hot water. Since the drawer and use, It is also useful for cleaning the bowl (same specifications) ![Bathing-wash room. [Linen cabinet] Linen cabinet can be stored such as towels and detergent of stock. You can put away the wash room clean (same specifications)](/images/aichi/nagoyashichikusa/af3fffe18.jpg) [Linen cabinet] Linen cabinet can be stored such as towels and detergent of stock. You can put away the wash room clean (same specifications) Balcony ・ terrace ・ Private garden![balcony ・ terrace ・ Private garden. [Private garden] On the ground floor dwelling units have been provided with a private garden. Or grow the flowers of the four seasons, Or child is a pool play in the summer. You can take advantage of the private garden of the only family in their own way (Ng type Rendering)](/images/aichi/nagoyashichikusa/af3fffe02.jpg) [Private garden] On the ground floor dwelling units have been provided with a private garden. Or grow the flowers of the four seasons, Or child is a pool play in the summer. You can take advantage of the private garden of the only family in their own way (Ng type Rendering) ![balcony ・ terrace ・ Private garden. [balcony] There is a depth, Also, for example, when you wash your shoes and gardening supplies have convenient slop sink is installed (combining the sky to N type model room. In fact a slightly different)](/images/aichi/nagoyashichikusa/af3fffe20.jpg) [balcony] There is a depth, Also, for example, when you wash your shoes and gardening supplies have convenient slop sink is installed (combining the sky to N type model room. In fact a slightly different) Receipt![Receipt. [Refreshing shoe box] Easy to put away easily taken out, Adopt a lot of refreshing shoe box is devising. In daily life, Keep always beautifully will tend entrance messy (N type model room)](/images/aichi/nagoyashichikusa/af3fffe19.jpg) [Refreshing shoe box] Easy to put away easily taken out, Adopt a lot of refreshing shoe box is devising. In daily life, Keep always beautifully will tend entrance messy (N type model room) Interior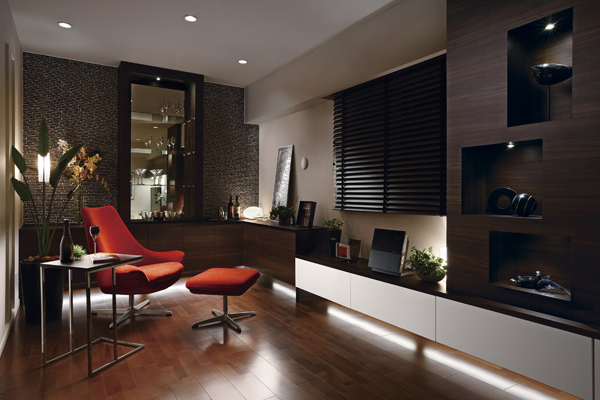 (Shared facilities ・ Common utility ・ Pet facility ・ Variety of services ・ Security ・ Earthquake countermeasures ・ Disaster-prevention measures ・ Building structure ・ Such as the characteristics of the building) Shared facilities![Shared facilities. [Owner's Lounge] Lounge space of airy two-layer blow-by. The wall of the captured tile adjust the image of the exterior design, Chic sofa set, etc., It is a calm space. From big took windows, It offers four seasons of flowers in colored views Garden (Rendering)](/images/aichi/nagoyashichikusa/af3ffff04.jpg) [Owner's Lounge] Lounge space of airy two-layer blow-by. The wall of the captured tile adjust the image of the exterior design, Chic sofa set, etc., It is a calm space. From big took windows, It offers four seasons of flowers in colored views Garden (Rendering) ![Shared facilities. [Kids Corner] Convenient because there is a children's corner on a rainy day. Mom is also safe because Mimamoreru the children who are playing (Rendering)](/images/aichi/nagoyashichikusa/af3ffff05.jpg) [Kids Corner] Convenient because there is a children's corner on a rainy day. Mom is also safe because Mimamoreru the children who are playing (Rendering) Security![Security. [24 hours a comprehensive security system "Owl 24"] Fire in the shared part trouble and each dwelling unit ・ Intrusion, etc., When it senses the abnormality, Owl is automatically reported to the 24 center, To quickly deal, depending on the situation (conceptual diagram)](/images/aichi/nagoyashichikusa/af3ffff09.gif) [24 hours a comprehensive security system "Owl 24"] Fire in the shared part trouble and each dwelling unit ・ Intrusion, etc., When it senses the abnormality, Owl is automatically reported to the 24 center, To quickly deal, depending on the situation (conceptual diagram) ![Security. [Auto-lock system] Entrance hall, Elevator in such, Place the security cameras throughout the common areas. Furthermore Entrance, Unlocking of the dwelling unit entrance ・ Adopted iEL lock for authentication. Suppress in advance suspicious person of the intrusion (conceptual diagram)](/images/aichi/nagoyashichikusa/af3ffff10.gif) [Auto-lock system] Entrance hall, Elevator in such, Place the security cameras throughout the common areas. Furthermore Entrance, Unlocking of the dwelling unit entrance ・ Adopted iEL lock for authentication. Suppress in advance suspicious person of the intrusion (conceptual diagram) ![Security. [iEL Tablets] entrance, Adopted iEL tablets in dwelling unit entrance key. By holding the non-touch key to the reader unit, entrance, It is possible and out of the dwelling unit (same specifications)](/images/aichi/nagoyashichikusa/af3ffff11.jpg) [iEL Tablets] entrance, Adopted iEL tablets in dwelling unit entrance key. By holding the non-touch key to the reader unit, entrance, It is possible and out of the dwelling unit (same specifications) ![Security. [Color monitor with intercom] You can see the visitors of the voice and face of the entrance from the TV monitor in the dwelling unit. Also, It informs the danger information of the dwelling unit, such as a fire (same specifications)](/images/aichi/nagoyashichikusa/af3ffff12.jpg) [Color monitor with intercom] You can see the visitors of the voice and face of the entrance from the TV monitor in the dwelling unit. Also, It informs the danger information of the dwelling unit, such as a fire (same specifications) ![Security. [Double Rock] To the entrance door, Adopt a double lock for locking in two, upper and lower. Less likely to be opened in an attempt to illegally unlock, It takes time (same specifications)](/images/aichi/nagoyashichikusa/af3ffff13.jpg) [Double Rock] To the entrance door, Adopt a double lock for locking in two, upper and lower. Less likely to be opened in an attempt to illegally unlock, It takes time (same specifications) ![Security. [Crime prevention thumb turn] In the thumb turn of the switch type, Make it difficult to unauthorized unlocking by turning a thumb-turn (same specifications)](/images/aichi/nagoyashichikusa/af3ffff14.jpg) [Crime prevention thumb turn] In the thumb turn of the switch type, Make it difficult to unauthorized unlocking by turning a thumb-turn (same specifications) Features of the building![Features of the building. [appearance] Use the tiles custom special order on an outer wall. Brew a profound feeling seems mansion is a classic brick tiles with a texture, You Kanae harmony with the cityscape. Also, Each building, Balcony glass divided together by hierarchy has to produce a rhythmic expression (Rendering)](/images/aichi/nagoyashichikusa/af3ffff01.jpg) [appearance] Use the tiles custom special order on an outer wall. Brew a profound feeling seems mansion is a classic brick tiles with a texture, You Kanae harmony with the cityscape. Also, Each building, Balcony glass divided together by hierarchy has to produce a rhythmic expression (Rendering) ![Features of the building. [appearance] Rendering ※ Planting, Assuming a thing of the state that has passed through the growth period from the time of completion I draw.](/images/aichi/nagoyashichikusa/af3ffff06.jpg) [appearance] Rendering ※ Planting, Assuming a thing of the state that has passed through the growth period from the time of completion I draw. ![Features of the building. [entrance] Rendering](/images/aichi/nagoyashichikusa/af3ffff07.jpg) [entrance] Rendering ![Features of the building. [appearance] Rendering](/images/aichi/nagoyashichikusa/af3ffff08.jpg) [appearance] Rendering Earthquake ・ Disaster-prevention measures![earthquake ・ Disaster-prevention measures. [TaiShinwaku entrance door] It is possible to open the door even if the deformation front door by the impact of the earthquake has been adopted pairs Shinwaku entrance door, which is likely to ensure the evacuation route (conceptual diagram)](/images/aichi/nagoyashichikusa/af3ffff17.gif) [TaiShinwaku entrance door] It is possible to open the door even if the deformation front door by the impact of the earthquake has been adopted pairs Shinwaku entrance door, which is likely to ensure the evacuation route (conceptual diagram) Building structure![Building structure. [Double-glazing] High thermal insulation properties, Dew condensation suppression. A temperature difference between the outside air to suppress the utility costs, such as air conditioning in the room, Energy-saving effect can be expected (conceptual diagram)](/images/aichi/nagoyashichikusa/af3ffff15.gif) [Double-glazing] High thermal insulation properties, Dew condensation suppression. A temperature difference between the outside air to suppress the utility costs, such as air conditioning in the room, Energy-saving effect can be expected (conceptual diagram) ![Building structure. [Substructure] In order to support the building of the 7-storey, The structure of the basic part, Driving a pile of about 13m to the strong ground of a depth of about 16m, It has extended earthquake resistance (conceptual diagram)](/images/aichi/nagoyashichikusa/af3ffff16.gif) [Substructure] In order to support the building of the 7-storey, The structure of the basic part, Driving a pile of about 13m to the strong ground of a depth of about 16m, It has extended earthquake resistance (conceptual diagram) ![Building structure. [Welding closed girdle muscular] The pillars of the building, Welding closed girdle muscular with a welded seam of the outer peripheral girdle muscular is adopted ( ※ To target residential building. Conceptual diagram)](/images/aichi/nagoyashichikusa/af3ffff18.gif) [Welding closed girdle muscular] The pillars of the building, Welding closed girdle muscular with a welded seam of the outer peripheral girdle muscular is adopted ( ※ To target residential building. Conceptual diagram) ![Building structure. [Soundproofing between the adjacent dwelling unit] Concrete wall facing the outside ・ On the indoor side of the ALC wall, Construction of the urethane foam (insulation material). Enhance the cooling and heating effect, Suppress the condensation. Tosakaikabe is friendly sound, Concrete wall thickness is reserved about 180mm (conceptual diagram)](/images/aichi/nagoyashichikusa/af3ffff20.gif) [Soundproofing between the adjacent dwelling unit] Concrete wall facing the outside ・ On the indoor side of the ALC wall, Construction of the urethane foam (insulation material). Enhance the cooling and heating effect, Suppress the condensation. Tosakaikabe is friendly sound, Concrete wall thickness is reserved about 180mm (conceptual diagram) ![Building structure. [Concrete strength] To the main structure of the main building, 27N / m sq m ~ 33N / Adopt a high strength concrete of m sq m. Also, By the water-cement ratio and the 50%, It has extended the durability of concrete ( ※ Pile, Attached facility, Outdoor facility, ALC panel, Excluding holding concrete, etc.. Conceptual diagram)](/images/aichi/nagoyashichikusa/af3ffff19.gif) [Concrete strength] To the main structure of the main building, 27N / m sq m ~ 33N / Adopt a high strength concrete of m sq m. Also, By the water-cement ratio and the 50%, It has extended the durability of concrete ( ※ Pile, Attached facility, Outdoor facility, ALC panel, Excluding holding concrete, etc.. Conceptual diagram) Surrounding environment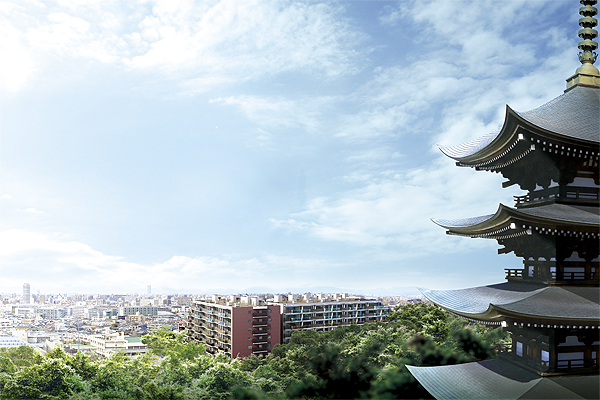 Publication photograph of the view photos from the 10th floor equivalent (2013 February shooting), And the Exterior - Rendering and Nittaiji Temple drew on the basis of the drawings (2013 February shooting) which was synthesized processing, In fact a slightly different 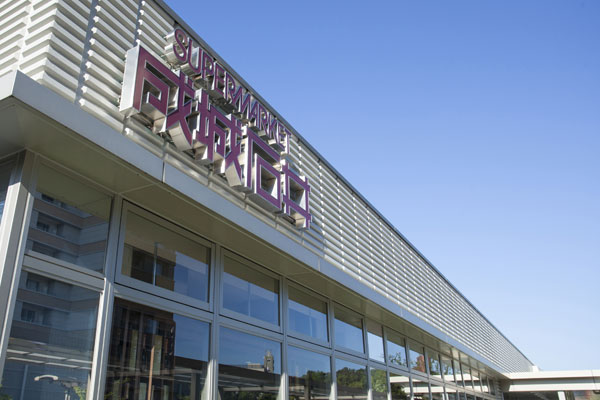 Seijo Ishii (13 mins ・ About 1040m) 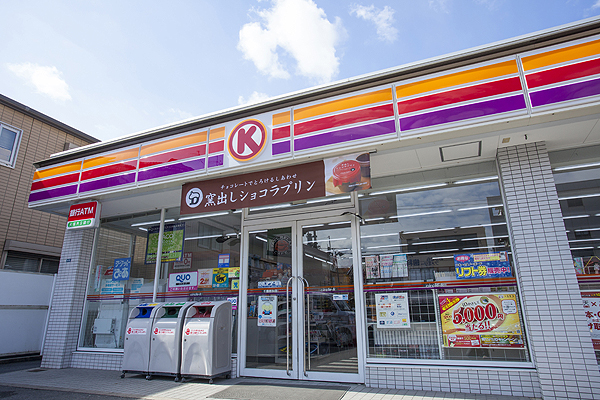 Circle K (10-minute walk ・ About 800m) 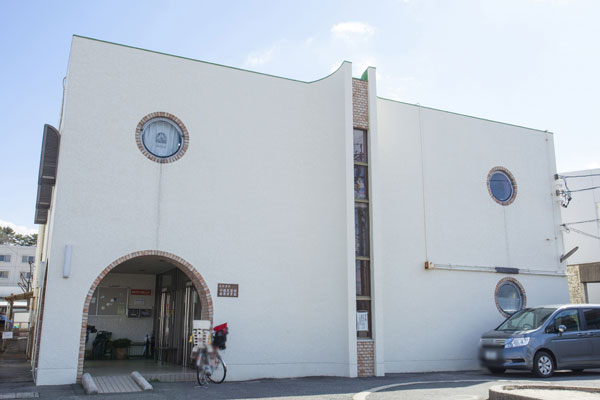 Symposium nursery school (3-minute walk ・ About 170m) 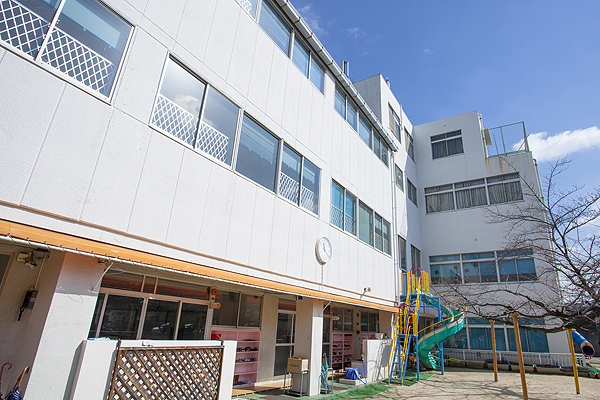 Ueno kindergarten (8-minute walk ・ About 580m) 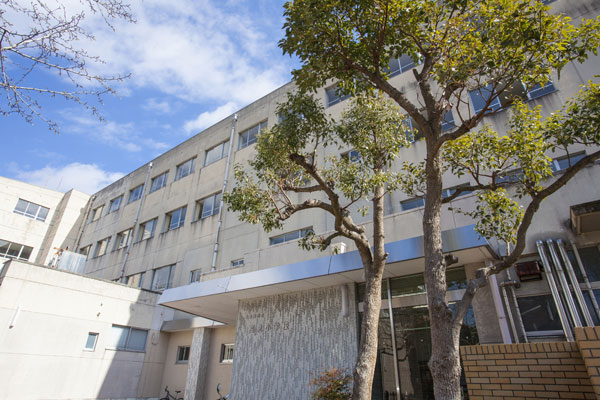 Takami Elementary School (a 9-minute walk ・ About 680m) 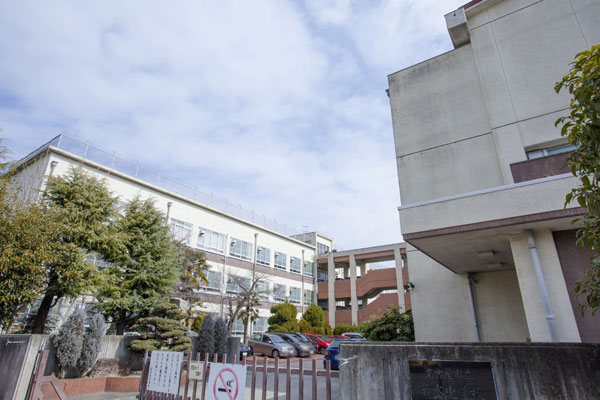 Wakamizu junior high school (11 minutes' walk ・ About 810m) 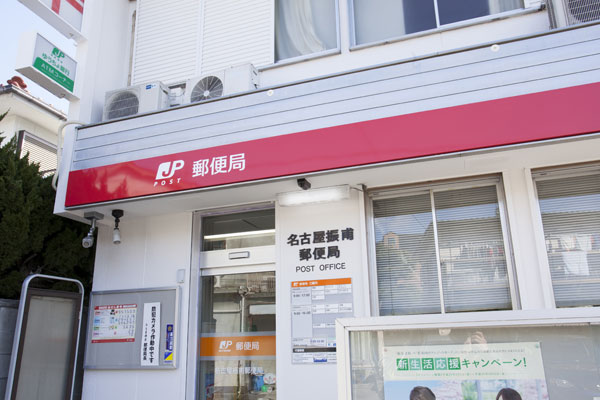 Nagoya symposium post office (6-minute walk ・ About 420m) 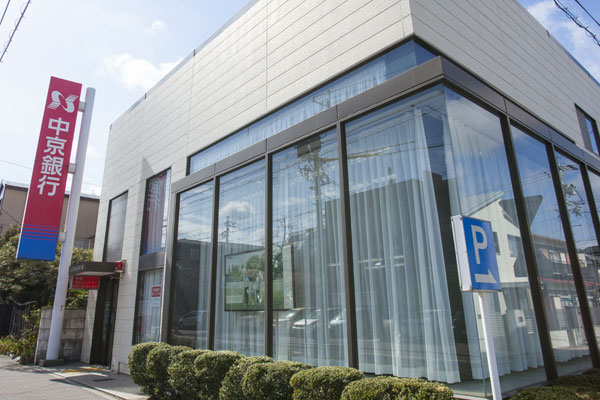 Chukyo Bank (6-minute walk ・ About 470m) 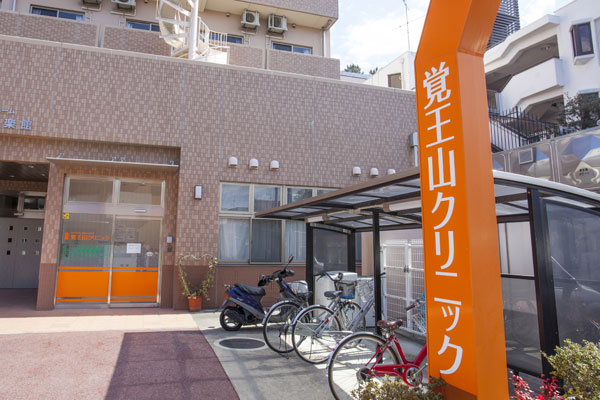 Kakuozan clinic (a 2-minute walk ・ About 90m) 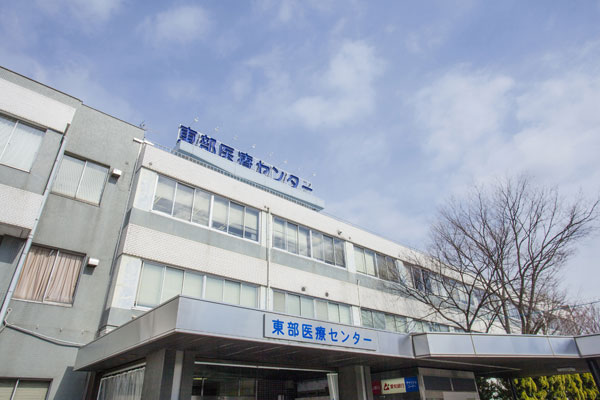 Nagoya Municipal Eastern Medical Center (a 12-minute walk ・ About 940m) 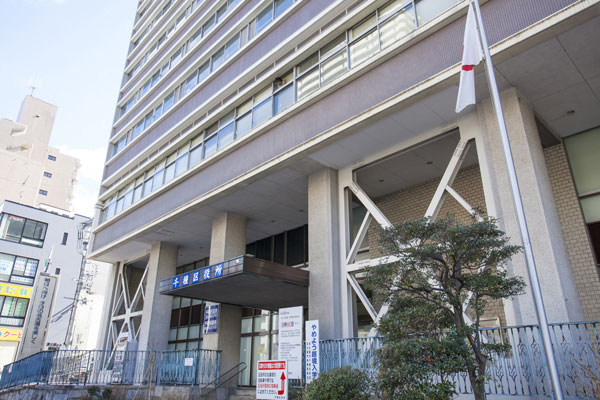 Chikusa ward office (19 minutes walk ・ About 1450m) 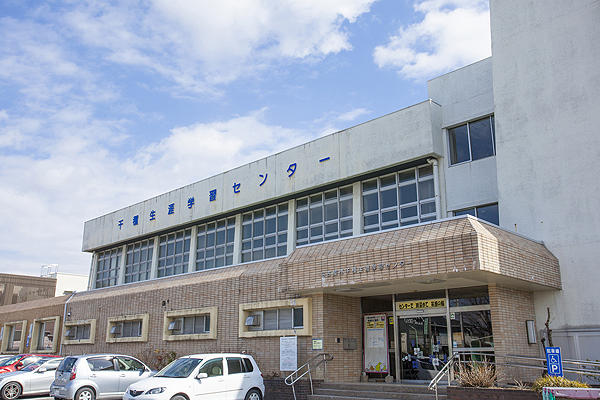 Lifelong Learning Center (2-minute walk ・ About 120m) 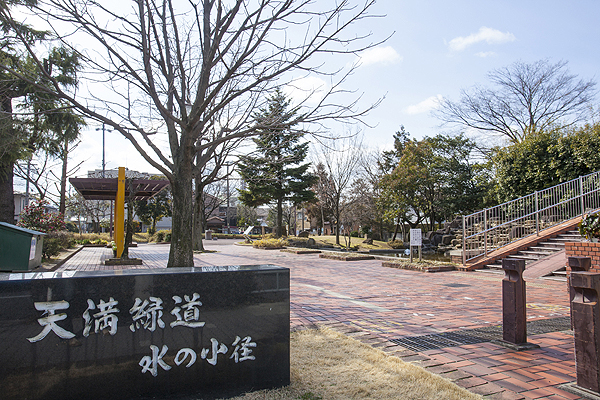 Tenma green road (a 5-minute walk ・ About 350m) 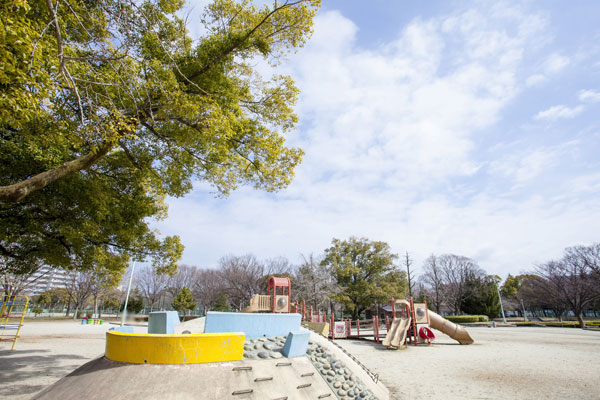 Chikusa Park (11 minutes' walk ・ About 880m) Floor: 4LDK + WIC + TR, the occupied area: 92.13 sq m, Price: 39.8 million yen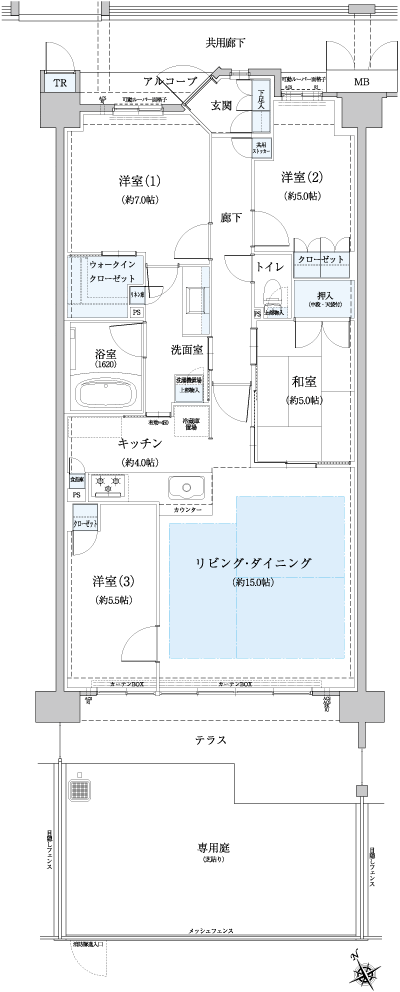 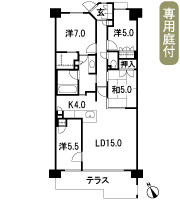 Floor: 3LDK + TR, the occupied area: 97.72 sq m, Price: 50.6 million yen 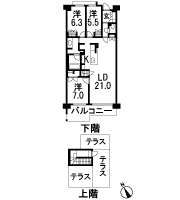 Floor: 2LDK + 2FR + FIC + WIC + TR (2-3F), 3LDK + FR + FIC + WIC + TR (4-6F), occupied area: 101.63 sq m, Price: 49.9 million yen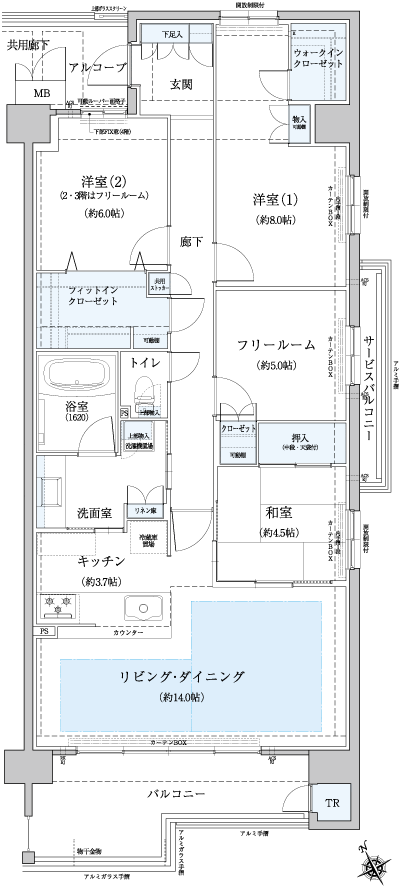 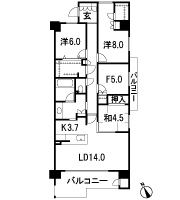 Floor: 3LDK + FR + WIC + TR, 4LDK + WIC + TR (4-6F), the area occupied: 84.4 sq m, Price: 37.8 million yen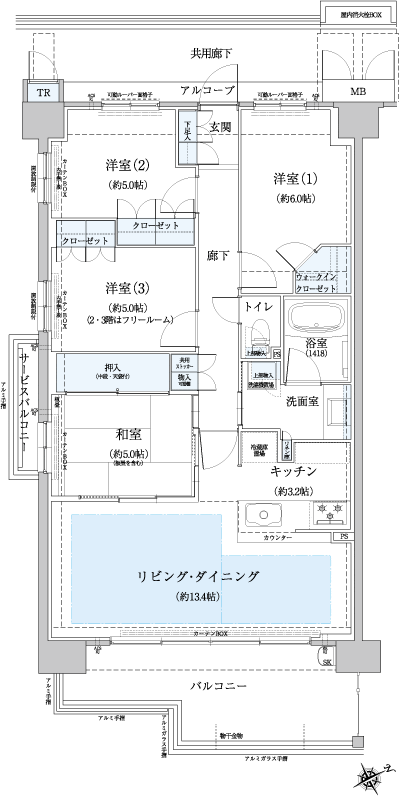 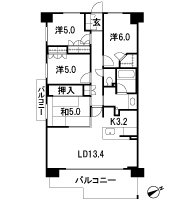 Floor: 3LDK + TR, the area occupied: 74.2 sq m, Price: 35.8 million yen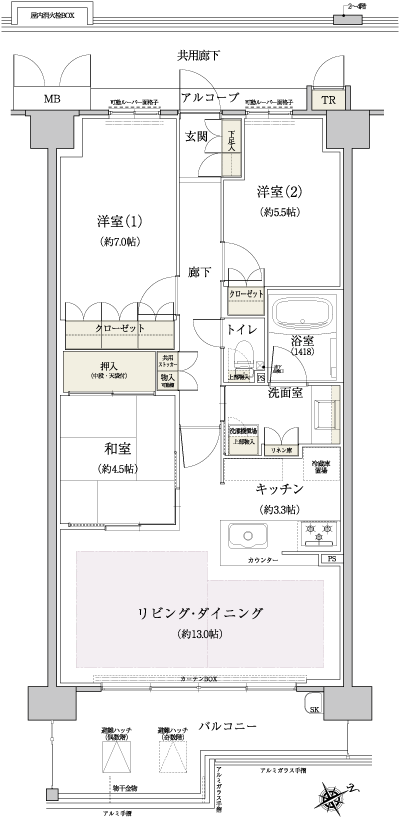 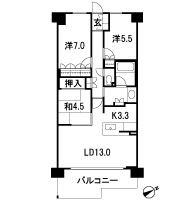 Floor: 3LDK + WIC + TR, the area occupied: 80.5 sq m, price: 41 million yen 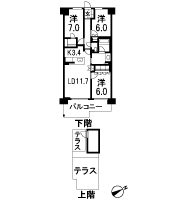 Floor: 2LDK + 2WIC + TR, the area occupied: 66.4 sq m, Price: 27.9 million yen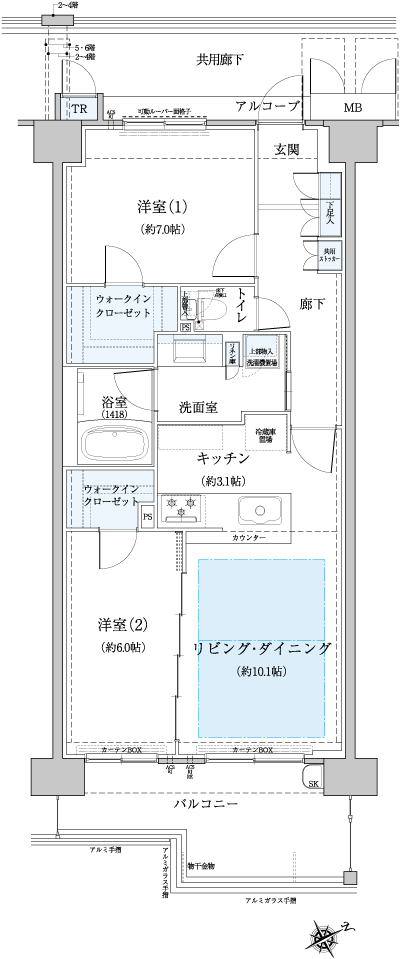 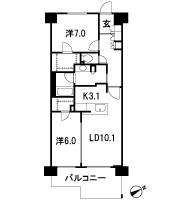 Floor: 3LDK + TR, the area occupied: 74.2 sq m, Price: 29.9 million yen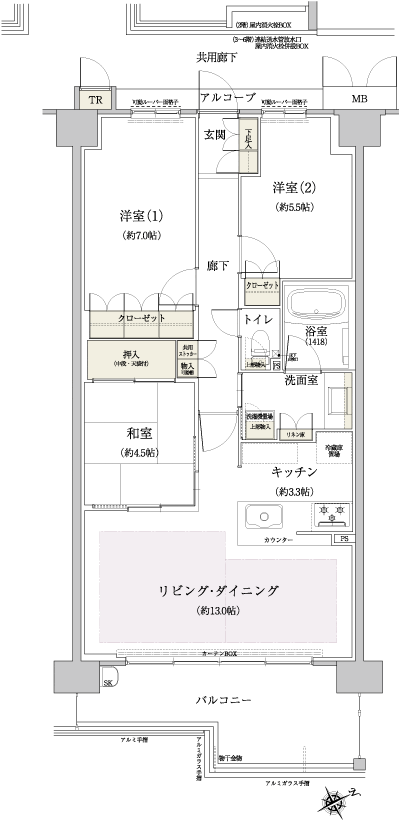 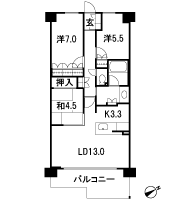 Floor: 4LDK + 3WIC + TR, the occupied area: 91.35 sq m, Price: 46,860,000 yen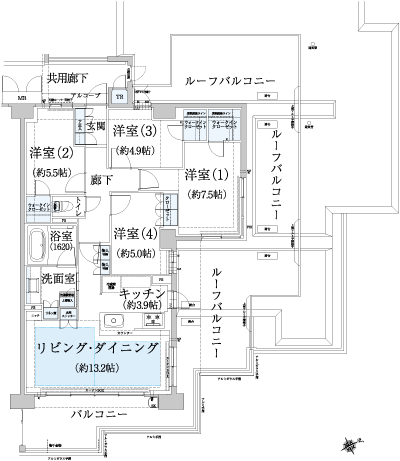 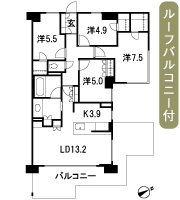 Location | ||||||||||||||||||||||||||||||||||||||||||||||||||||||||||||||||||||||||||||||||||||||||||||||||||||||||||||