Investing in Japanese real estate
2014November
3LDK ・ 4LDK, 86.94 sq m ~ 115.71 sq m
New Apartments » Tokai » Aichi Prefecture » Chikusa-ku, Nagoya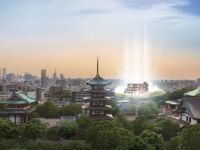 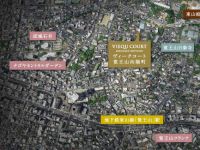
Surrounding environment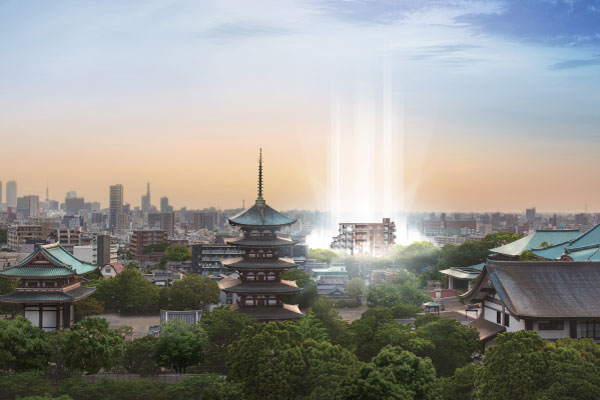 Exterior CG / Rendering CG of the web is one synthesized processing the ones that caused draw based on the drawings of the design phase to those obtained by photographing the Nittaiji Temple and Nagoya city center (June 2013), In fact a slightly different 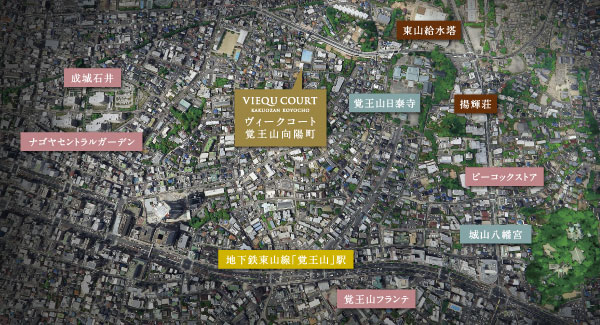 CG synthesis of light or the like to an aerial photograph of the July 2013 shooting. In fact a slightly different Buildings and facilities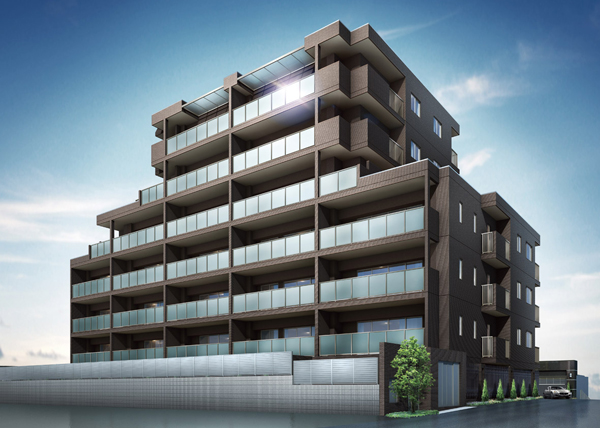 Exterior - Rendering Surrounding environment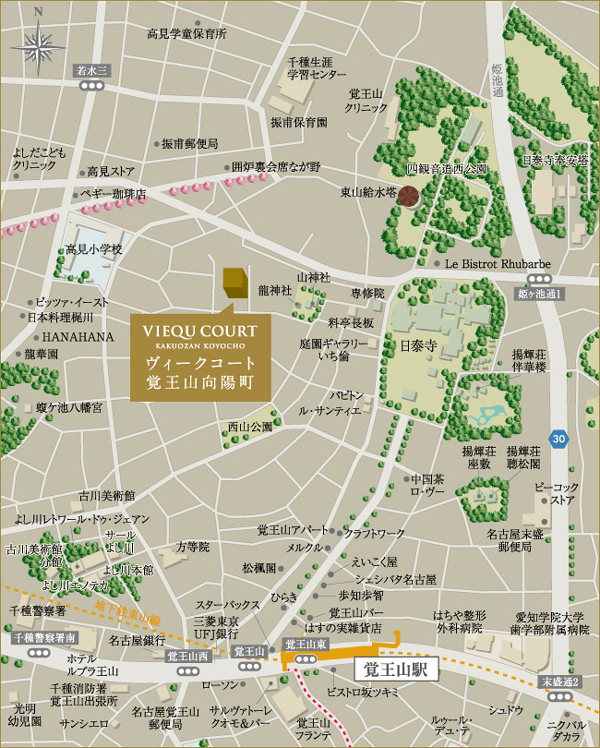 Local guide map 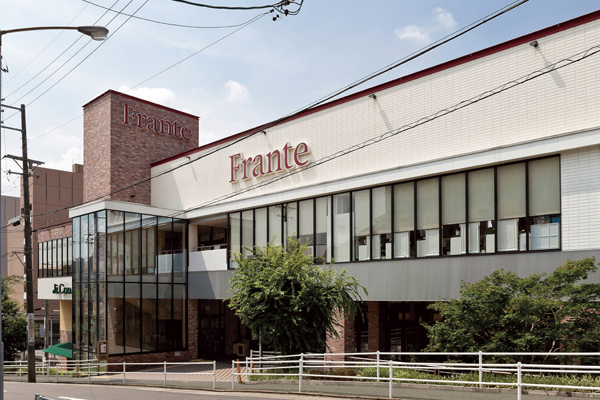 Kakuozan Furante (a 12-minute walk ・ About 940m) 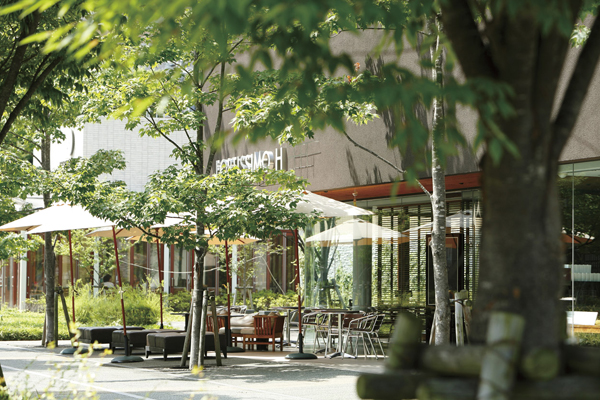 Nagoya Central Garden (a 10-minute walk ・ About 770m) Living![Living. [living ・ dining] Ht type model room](/images/aichi/nagoyashichikusa/4bdc05e01.jpg) [living ・ dining] Ht type model room Kitchen![Kitchen. [Natural granite top board system Kitchen] Durability is the top plate, Employing natural granite with excellent scratch resistance. Also, Grohe Co. faucets and built-in water purifier is also standard equipment (Ht type model room)](/images/aichi/nagoyashichikusa/4bdc05e02.jpg) [Natural granite top board system Kitchen] Durability is the top plate, Employing natural granite with excellent scratch resistance. Also, Grohe Co. faucets and built-in water purifier is also standard equipment (Ht type model room) ![Kitchen. [disposer] The garbage was put into drainage port, Milling processing the turn garbage a dedicated lid. Also, Be washed Remove the basket, You can also clean cleaning the underside of the crushing chamber that did not wash until now ( ※ There is also a waste that can not be processed. Same specifications)](/images/aichi/nagoyashichikusa/4bdc05e03.jpg) [disposer] The garbage was put into drainage port, Milling processing the turn garbage a dedicated lid. Also, Be washed Remove the basket, You can also clean cleaning the underside of the crushing chamber that did not wash until now ( ※ There is also a waste that can not be processed. Same specifications) ![Kitchen. [Same hourly wage exhaust type range hood] Adopt the same hourly wage exhaust type range hood to perform the air supply in conjunction with the exhaust. Excellent ventilation efficiency, Phenomenon wind noise and the entrance door from the sash such as "heavy" and also reduce (same specifications)](/images/aichi/nagoyashichikusa/4bdc05e04.jpg) [Same hourly wage exhaust type range hood] Adopt the same hourly wage exhaust type range hood to perform the air supply in conjunction with the exhaust. Excellent ventilation efficiency, Phenomenon wind noise and the entrance door from the sash such as "heavy" and also reduce (same specifications) ![Kitchen. [DELICIA glass top stove] Such as a timer or temperature adjustment function, High-grade specification equipped with a variety of functions. Germany ・ Schott glass top has been adopted (same specifications)](/images/aichi/nagoyashichikusa/4bdc05e05.jpg) [DELICIA glass top stove] Such as a timer or temperature adjustment function, High-grade specification equipped with a variety of functions. Germany ・ Schott glass top has been adopted (same specifications) ![Kitchen. [Germany ・ Hetihi manufactured by soft-close with a slide housing] Same specifications](/images/aichi/nagoyashichikusa/4bdc05e07.jpg) [Germany ・ Hetihi manufactured by soft-close with a slide housing] Same specifications ![Kitchen. [Dish washing and drying machine] Same specifications](/images/aichi/nagoyashichikusa/4bdc05e13.jpg) [Dish washing and drying machine] Same specifications Bathing-wash room![Bathing-wash room. [Bathroom] Luxury drifts bathroom finished with tiled wall. Also, The floor has been adopted by the thermo-tile to reduce the cold (Ht type model room)](/images/aichi/nagoyashichikusa/4bdc05e08.jpg) [Bathroom] Luxury drifts bathroom finished with tiled wall. Also, The floor has been adopted by the thermo-tile to reduce the cold (Ht type model room) ![Bathing-wash room. [Mist sauna integrated bathroom heater dryer] Same specifications](/images/aichi/nagoyashichikusa/4bdc05e09.jpg) [Mist sauna integrated bathroom heater dryer] Same specifications ![Bathing-wash room. [Super water-saving metal shower head with switch] Same specifications](/images/aichi/nagoyashichikusa/4bdc05e10.jpg) [Super water-saving metal shower head with switch] Same specifications ![Bathing-wash room. [Linen cabinet] Same specifications](/images/aichi/nagoyashichikusa/4bdc05e11.jpg) [Linen cabinet] Same specifications ![Bathing-wash room. [Powder Room] Sleek design reminiscent of a hotel powder room. Natural granite has been adopted on the top plate (Ht type model room)](/images/aichi/nagoyashichikusa/4bdc05e12.jpg) [Powder Room] Sleek design reminiscent of a hotel powder room. Natural granite has been adopted on the top plate (Ht type model room) ![Bathing-wash room. [Twin bowl] In spacious size, You can also use comfortable busy morning (same specifications)](/images/aichi/nagoyashichikusa/4bdc05e14.jpg) [Twin bowl] In spacious size, You can also use comfortable busy morning (same specifications) Toilet![Toilet. [Tank-less automatic toilet] Automatic opening and closing ・ Adopt a multi-functional toilet, such as automatic cleaning. Also, Hand wash counters and wood grain with natural stone has also been installed beautiful hanging cupboard (Ht type model room)](/images/aichi/nagoyashichikusa/4bdc05e15.jpg) [Tank-less automatic toilet] Automatic opening and closing ・ Adopt a multi-functional toilet, such as automatic cleaning. Also, Hand wash counters and wood grain with natural stone has also been installed beautiful hanging cupboard (Ht type model room) Receipt![Receipt. [Walk-in closet] Ht type model room](/images/aichi/nagoyashichikusa/4bdc05e06.jpg) [Walk-in closet] Ht type model room ![Receipt. [Storeroom] Ht type model room](/images/aichi/nagoyashichikusa/4bdc05e19.jpg) [Storeroom] Ht type model room Interior![Interior. [Private room] Ht type model room](/images/aichi/nagoyashichikusa/4bdc05e18.jpg) [Private room] Ht type model room ![Interior. [Natural marble paste entrance ・ Entrance hall] Entrance and up stile, And it has a natural marble is employed in the entrance hall (Ht type model room)](/images/aichi/nagoyashichikusa/4bdc05e20.jpg) [Natural marble paste entrance ・ Entrance hall] Entrance and up stile, And it has a natural marble is employed in the entrance hall (Ht type model room) ![Interior. [Opening force mitigation push-pull door lever] Eliminate the "weight" at the time of door opening resulting from the pressure difference between the inside and outside dwelling unit. Also, In shopping, such as when your hands are busy, It opened the door to the company about half of the power of conventional door, Comfortable (same specifications)](/images/aichi/nagoyashichikusa/4bdc05e16.jpg) [Opening force mitigation push-pull door lever] Eliminate the "weight" at the time of door opening resulting from the pressure difference between the inside and outside dwelling unit. Also, In shopping, such as when your hands are busy, It opened the door to the company about half of the power of conventional door, Comfortable (same specifications) ![Interior. [Multi-media outlet] Internet LAN wiring in all of the living room ・ Established a multi-media outlet that aggregates the TV of the terminal in one place. You clean summarized the wiring cable (same specifications)](/images/aichi/nagoyashichikusa/4bdc05e17.jpg) [Multi-media outlet] Internet LAN wiring in all of the living room ・ Established a multi-media outlet that aggregates the TV of the terminal in one place. You clean summarized the wiring cable (same specifications) Common utility![Common utility. [24 hours garbage station] It established a 24-hour garbage station in the building. It can locate a garbage regardless of the collection day ( ※ By the convenience of the collection business, There are cases where the period can not be garbage disposal occur. ※ We will follow the management contract for the How to put out garbage. logo)](/images/aichi/nagoyashichikusa/4bdc05f20.gif) [24 hours garbage station] It established a 24-hour garbage station in the building. It can locate a garbage regardless of the collection day ( ※ By the convenience of the collection business, There are cases where the period can not be garbage disposal occur. ※ We will follow the management contract for the How to put out garbage. logo) ![Common utility. [Monokonpo] Home delivery box and are integrated mailbox Monokonpo. E-mail box is also an IC, Design ・ Excellent in both functionality (same specifications)](/images/aichi/nagoyashichikusa/4bdc05f03.jpg) [Monokonpo] Home delivery box and are integrated mailbox Monokonpo. E-mail box is also an IC, Design ・ Excellent in both functionality (same specifications) Security![Security. [Security system] ALSOK (Sohgo security) security system is introduced, And alarm in the dwelling unit and monitor a 24-hour online (conceptual diagram)](/images/aichi/nagoyashichikusa/4bdc05f01.gif) [Security system] ALSOK (Sohgo security) security system is introduced, And alarm in the dwelling unit and monitor a 24-hour online (conceptual diagram) ![Security. [Double security line] Prevent outsiders from entering, In order to make it difficult to cause a crime and trouble, Auto-lock is provided to the entrance of the building, Installing the shutter gate to the parking lot. Also, Each dwelling unit entrance such as instal the door of security specifications, Double security line has been built (conceptual diagram)](/images/aichi/nagoyashichikusa/4bdc05f02.gif) [Double security line] Prevent outsiders from entering, In order to make it difficult to cause a crime and trouble, Auto-lock is provided to the entrance of the building, Installing the shutter gate to the parking lot. Also, Each dwelling unit entrance such as instal the door of security specifications, Double security line has been built (conceptual diagram) ![Security. [Non-contact key ・ Dimple key] Same specifications](/images/aichi/nagoyashichikusa/4bdc05f09.gif) [Non-contact key ・ Dimple key] Same specifications ![Security. [Shutter gate] The parking lot entrance has been installed shutter gate that can be operated by remote control (Rendering)](/images/aichi/nagoyashichikusa/4bdc05f08.jpg) [Shutter gate] The parking lot entrance has been installed shutter gate that can be operated by remote control (Rendering) ![Security. [surveillance camera] Suppress the suspicious person of the intrusion and the like security cameras. Recorded video will be stored for a certain period (same specifications)](/images/aichi/nagoyashichikusa/4bdc05f10.jpg) [surveillance camera] Suppress the suspicious person of the intrusion and the like security cameras. Recorded video will be stored for a certain period (same specifications) Features of the building![Features of the building. [appearance] The material to decorate the outer wall, Adopt a tile that gives the delicious shade. Has all of the tile is different in subtle facial expressions, It will change their look rich with light. Also, Is Konrasuto of the glass and metal, such as different materials, In the deep facial expression, It gives a modern impression (Rendering)](/images/aichi/nagoyashichikusa/4bdc05f04.jpg) [appearance] The material to decorate the outer wall, Adopt a tile that gives the delicious shade. Has all of the tile is different in subtle facial expressions, It will change their look rich with light. Also, Is Konrasuto of the glass and metal, such as different materials, In the deep facial expression, It gives a modern impression (Rendering) ![Features of the building. [Entrance & Car approach] Driveway that canopy from the approach to draw a gentle curve was protruding, And the calm look of pasted granite-rich Fushu, Draw a dignified look, Invites high pride to the private residence, which spread in the back (Rendering)](/images/aichi/nagoyashichikusa/4bdc05f05.jpg) [Entrance & Car approach] Driveway that canopy from the approach to draw a gentle curve was protruding, And the calm look of pasted granite-rich Fushu, Draw a dignified look, Invites high pride to the private residence, which spread in the back (Rendering) ![Features of the building. [Lounge] And proceed with the step from the entrance, It celebrates the people who space of hospitality visit in succession. Lounge wrapped in light, Far from the entrance, A soft hotel was image, Elegant space where natural marble shines. Nagoya scenery and the sky that can be glimpsed from the grid through the glass resulted in a feeling of opening, Heart goes met gently in time through, To produce a time full of warmth (Rendering)](/images/aichi/nagoyashichikusa/4bdc05f06.jpg) [Lounge] And proceed with the step from the entrance, It celebrates the people who space of hospitality visit in succession. Lounge wrapped in light, Far from the entrance, A soft hotel was image, Elegant space where natural marble shines. Nagoya scenery and the sky that can be glimpsed from the grid through the glass resulted in a feeling of opening, Heart goes met gently in time through, To produce a time full of warmth (Rendering) ![Features of the building. [Land Plan] In high the barrier properties, It has extended day-to-day sense of security (site layout)](/images/aichi/nagoyashichikusa/4bdc05f07.gif) [Land Plan] In high the barrier properties, It has extended day-to-day sense of security (site layout) Building structure![Building structure. [Eco Jaws] logo](/images/aichi/nagoyashichikusa/4bdc05f11.gif) [Eco Jaws] logo ![Building structure. [Samobasu] Conceptual diagram](/images/aichi/nagoyashichikusa/4bdc05f12.gif) [Samobasu] Conceptual diagram ![Building structure. [Super water-saving toilet ECO6] Conceptual diagram](/images/aichi/nagoyashichikusa/4bdc05f17.gif) [Super water-saving toilet ECO6] Conceptual diagram ![Building structure. [Insulation structure] Conceptual diagram](/images/aichi/nagoyashichikusa/4bdc05f13.gif) [Insulation structure] Conceptual diagram ![Building structure. [Double-glazing] Conceptual diagram](/images/aichi/nagoyashichikusa/4bdc05f14.gif) [Double-glazing] Conceptual diagram ![Building structure. [Energy-saving light bulbs] Same specifications](/images/aichi/nagoyashichikusa/4bdc05f16.jpg) [Energy-saving light bulbs] Same specifications ![Building structure. [Welding closed girdle muscular] The band muscle of the pillars, Use a welding closed that joined in advance welding the rebar. Pillars have a stickiness even for rolling of earthquake, To demonstrate the seismic resistance (conceptual diagram)](/images/aichi/nagoyashichikusa/4bdc05f15.gif) [Welding closed girdle muscular] The band muscle of the pillars, Use a welding closed that joined in advance welding the rebar. Pillars have a stickiness even for rolling of earthquake, To demonstrate the seismic resistance (conceptual diagram) ![Building structure. [Double ceiling] The ceiling is provided with a space between the upper floor of the concrete double ceiling. Maintenance is easy, It is also high structural freely degree at the time of the renovation (conceptual diagram)](/images/aichi/nagoyashichikusa/4bdc05f18.gif) [Double ceiling] The ceiling is provided with a space between the upper floor of the concrete double ceiling. Maintenance is easy, It is also high structural freely degree at the time of the renovation (conceptual diagram) ![Building structure. [Wall structure] TosakaikabeAtsu was about 180mm, We are working to reduce the life sound. The outer wall about 150mm (gable about 180mm) or more of concrete, Insulation to the inside (spray rigid polyurethane foam), Has been further adopted gypsum board (conceptual diagram)](/images/aichi/nagoyashichikusa/4bdc05f19.gif) [Wall structure] TosakaikabeAtsu was about 180mm, We are working to reduce the life sound. The outer wall about 150mm (gable about 180mm) or more of concrete, Insulation to the inside (spray rigid polyurethane foam), Has been further adopted gypsum board (conceptual diagram) Surrounding environment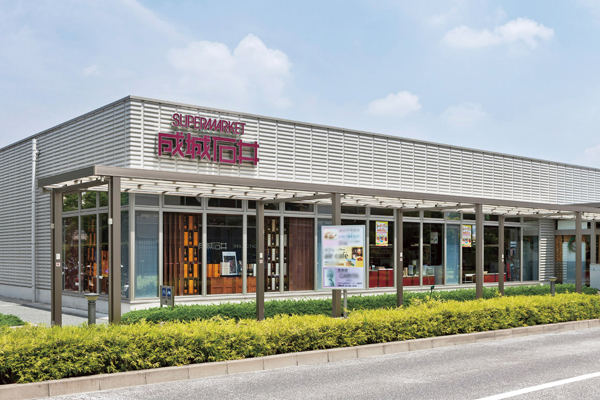 Seijo Ishii Nagoya Central Garden store (a 10-minute walk ・ About 770m) 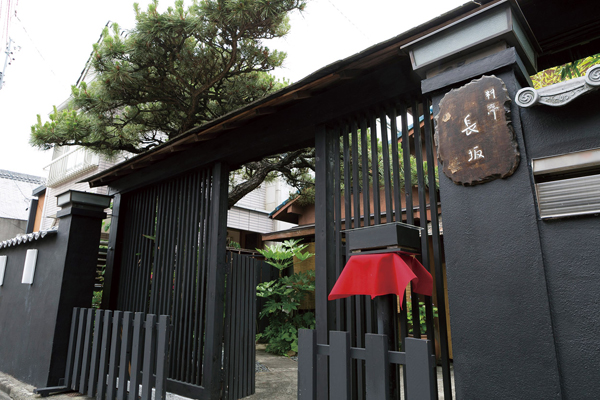 Restaurant Nagasaka (3-minute walk ・ About 220m) 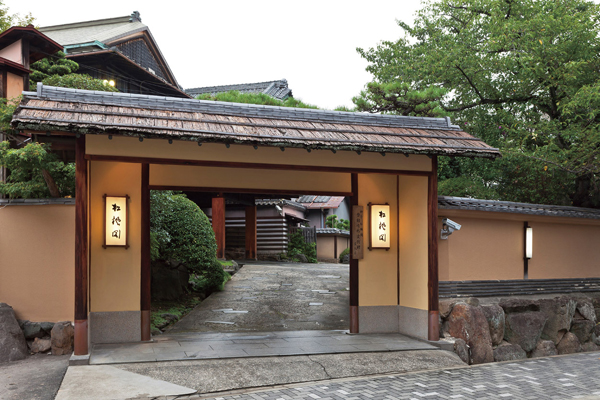 Restaurant MatsuKaede閣 (8-minute walk ・ About 600m) 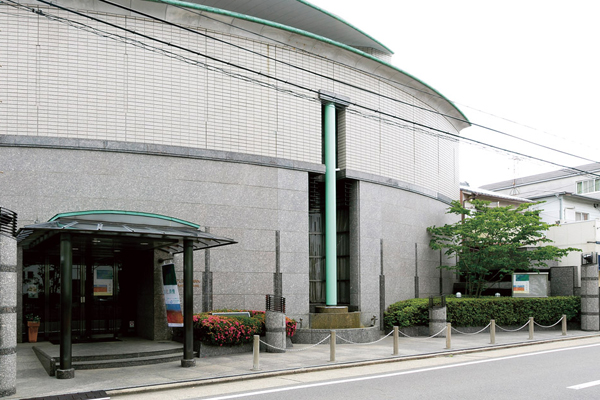 Furukawa Museum (7 min walk ・ About 530m) 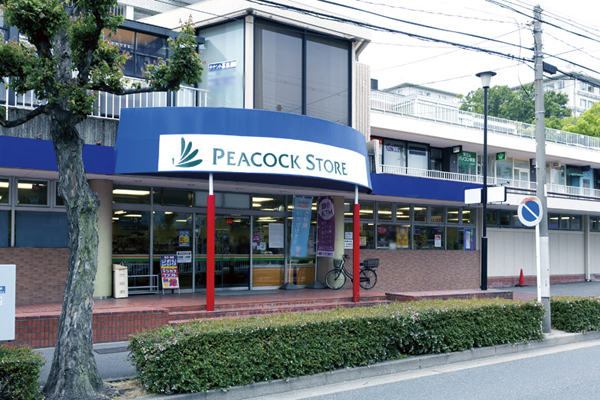 Peacock store moon months Okaten (a 12-minute walk ・ About 940m) 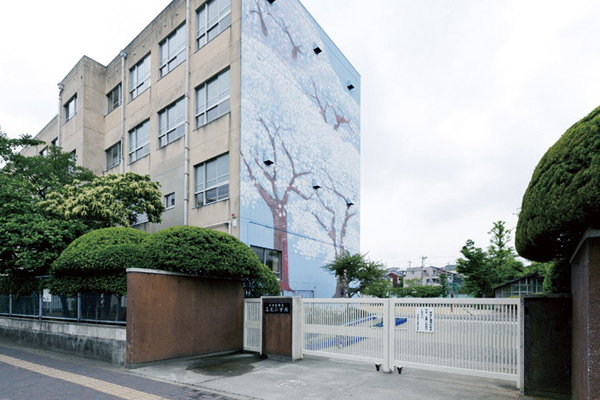 Takami Elementary School (4-minute walk ・ About 260m) 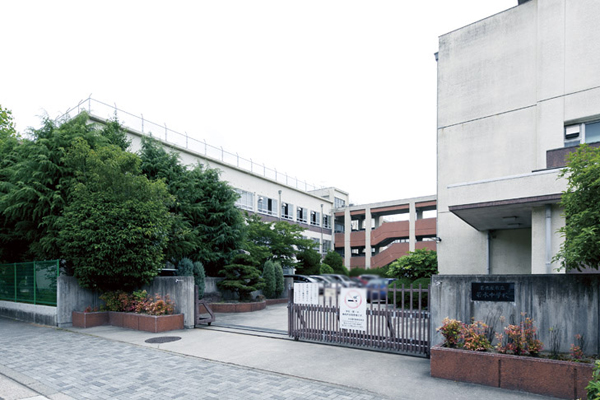 Wakamizu junior high school (a 10-minute walk ・ About 780m) 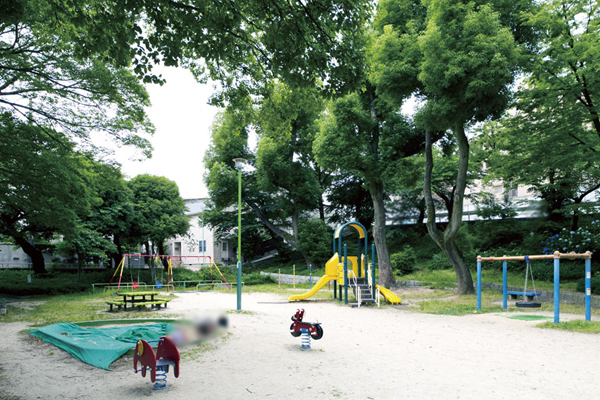 Nishiyama park (4-minute walk ・ About 260m) Floor: 4LDK + WIC, the occupied area: 101.75 sq m, Price: TBD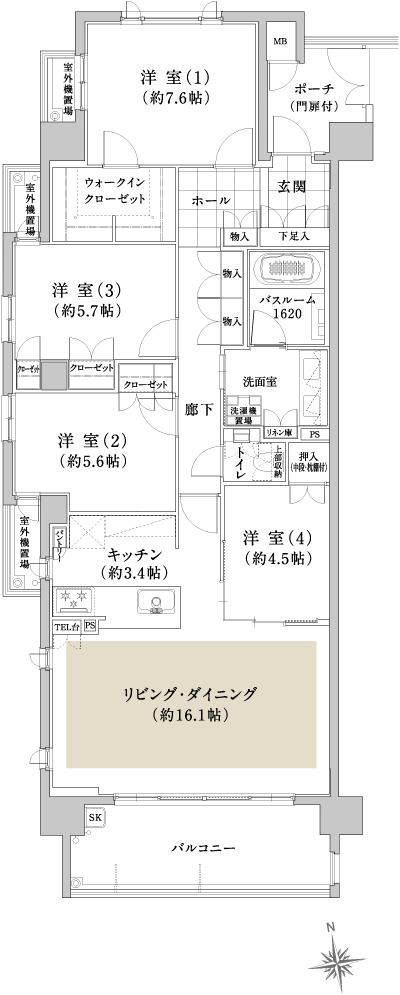 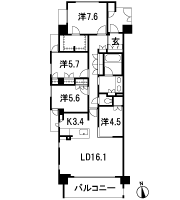 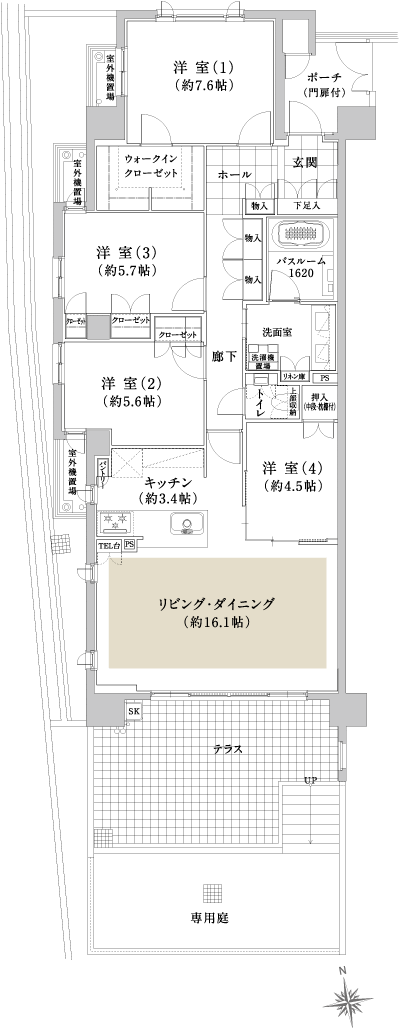 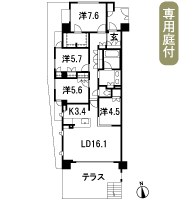 Floor: 3LDK + WIC, the occupied area: 88.32 sq m, Price: TBD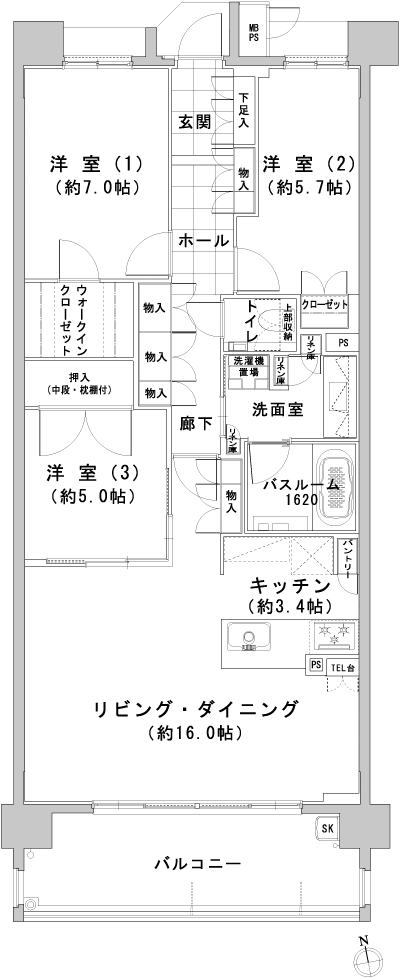 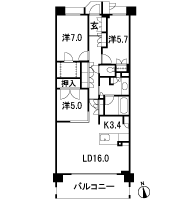 Floor: 3LDK + storeroom + WIC, the occupied area: 86.94 sq m, Price: TBD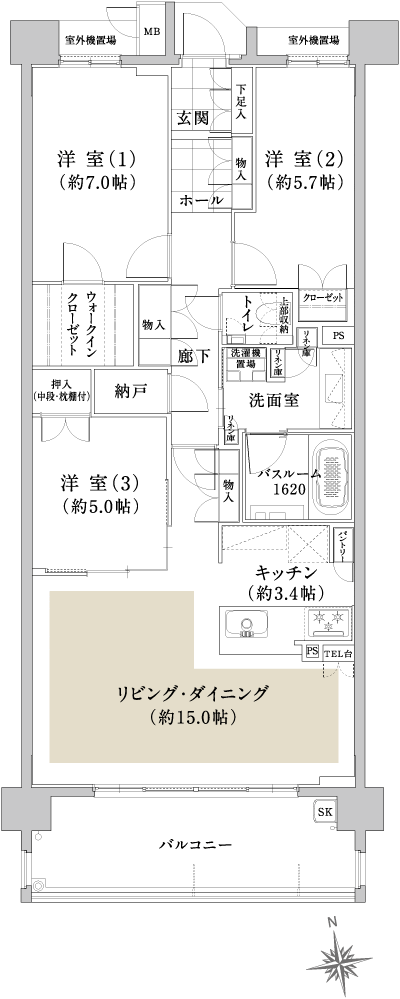 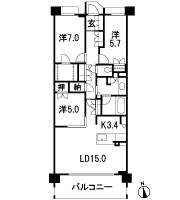 Floor: 4LDK, the area occupied: 89.7 sq m, Price: TBD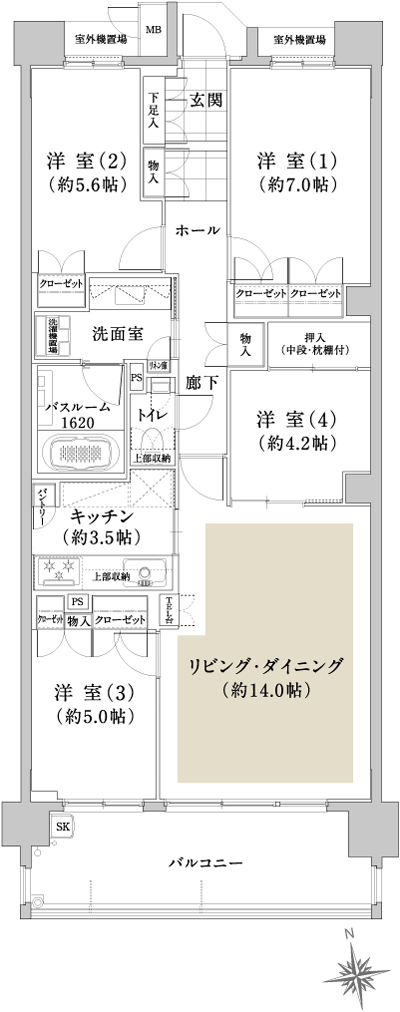 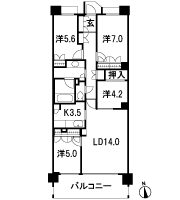 Floor: 4LDK + WIC, the occupied area: 110.27 sq m, Price: TBD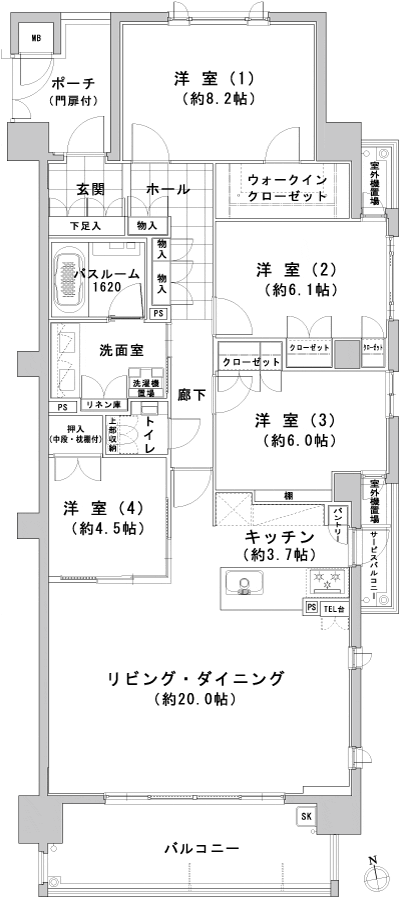 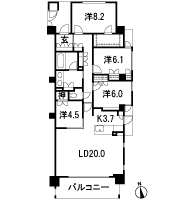 Floor: 4LDK + storeroom + WIC + SIC, the occupied area: 113.16 sq m, Price: TBD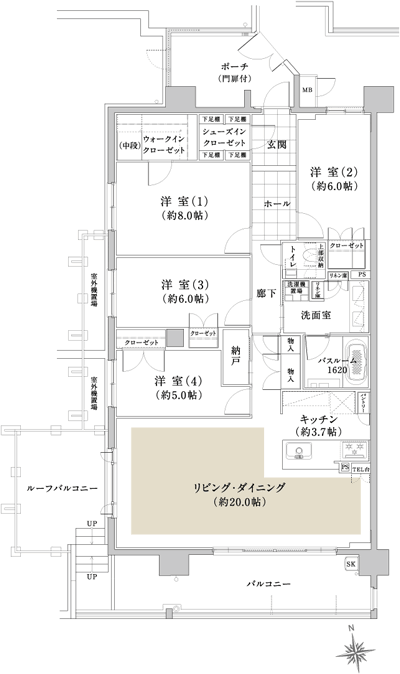 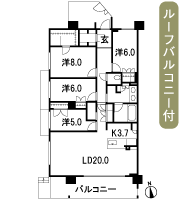 Floor: 4LDK + storeroom + WIC + SIC, the occupied area: 115.71 sq m, Price: TBD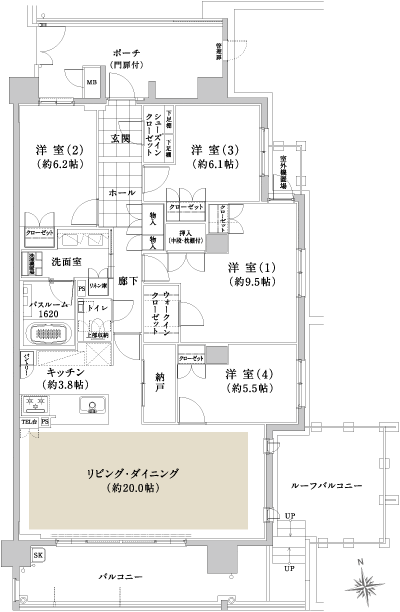 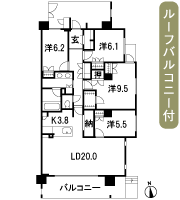 Floor: 3LDK + WIC, the occupied area: 101.32 sq m, Price: TBD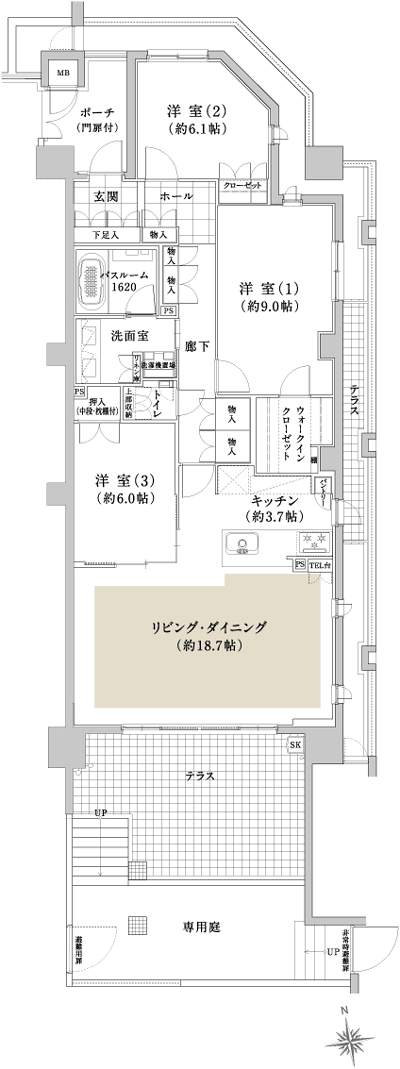 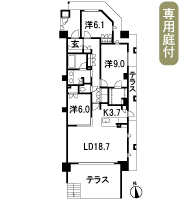 Location | |||||||||||||||||||||||||||||||||||||||||||||||||||||||||||||||||||||||||||||||||||||||||||||||||||||||||