Investing in Japanese real estate
2014February
41,650,000 yen, 4LDK, 83.08 sq m
New Apartments » Tokai » Aichi Prefecture » Chikusa-ku, Nagoya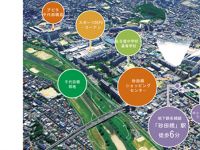 
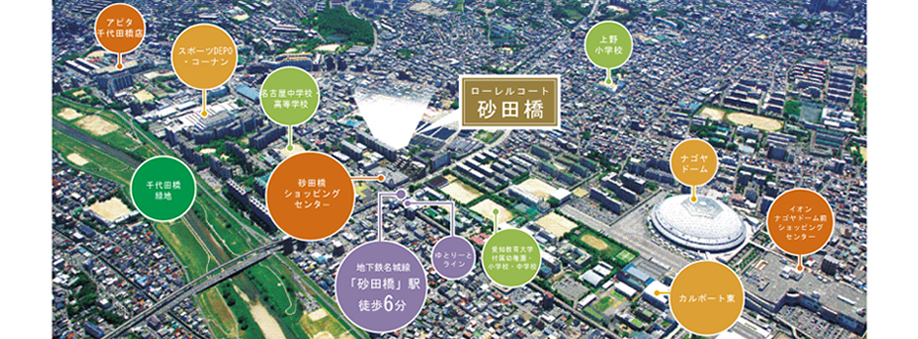 In Chikusa-ku, "Laurel Court Sunadabashi" birth. Which was subjected to a CG processing on aerial photos (5 May 2013 shooting), In fact a slightly different 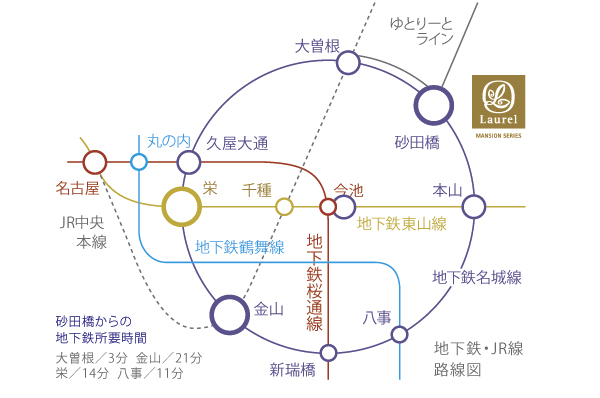 Access view 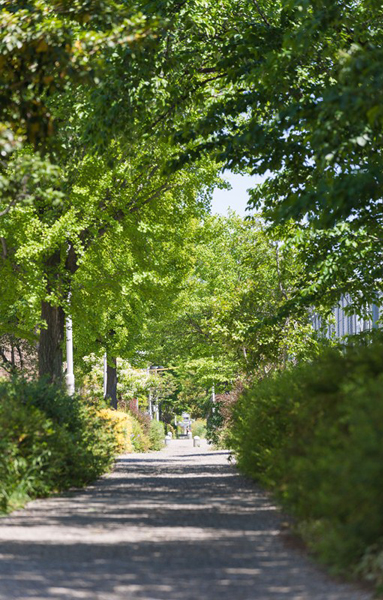 Local neighborhood of the green road (about 15m)  Sunadabashi shopping center / 4-minute walk (about 290m) 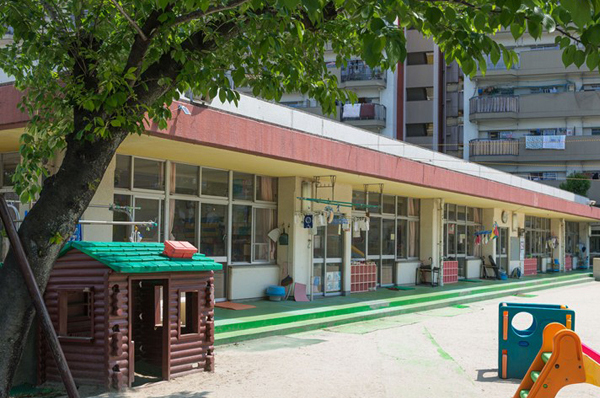 Sunadabashi nursery / 6 min. Walk (about 410m) 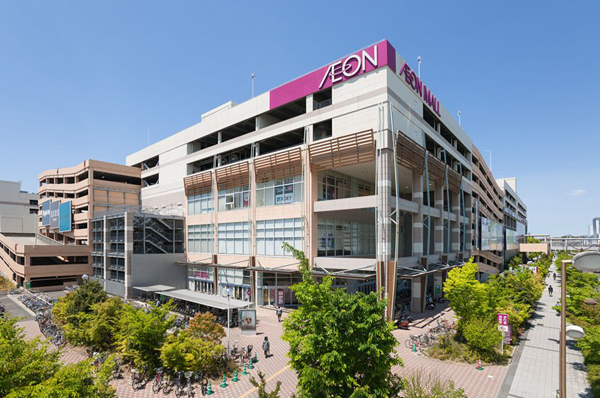 Aeon Mall Nagoya Dome before / 19 minutes walk (about 1480m) 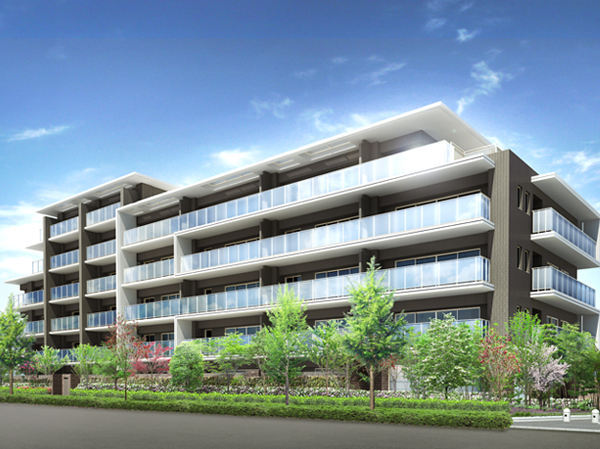 "Laurel Court Sunadabashi" Exterior - Rendering. So as to surround the entire building we plan to plant 栽豊 Kana outside the structure. In fact a slightly different 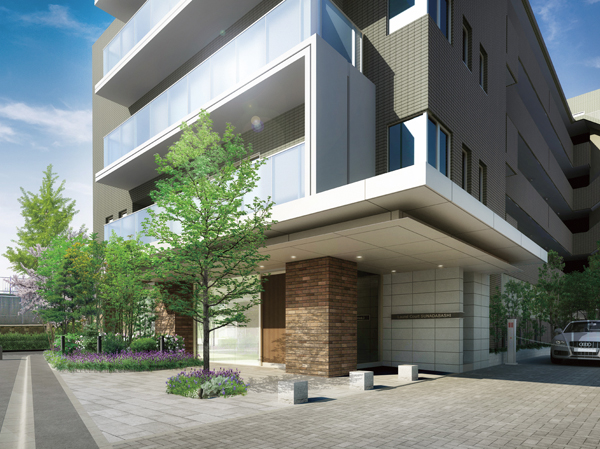 "Laurel Court Sunadabashi" Entrance Rendering. Set up a chain gate to enhance the security of the parking lot entrance. In fact a slightly different 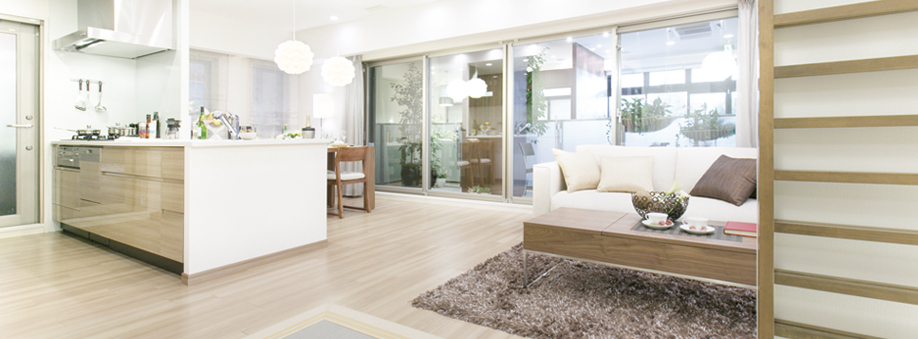 LD viewed from Japanese-style. Center open sash adopted in south, Lighting resistance can be expected. In the corner there is no pillar out Paul design of the room, More widely directs space ※ Because of the building outside the model room, It might include are not actually pillar 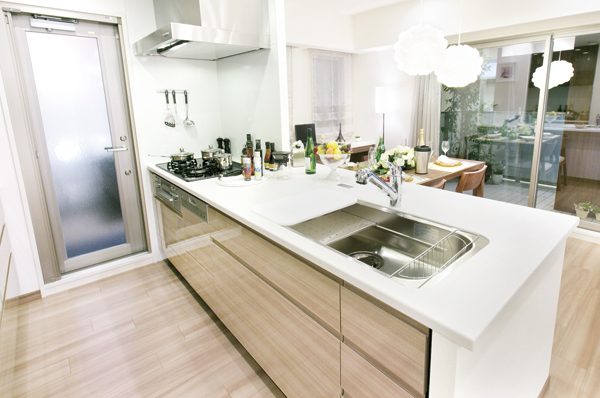 Artificial marble kitchen counter. Worktop is a wide depth 1m, It is convenient to the meal of Ready-To-Eat or under preparation. Sink is a two-stage rib structure, In the upper part "chopping board", "Drainer net" in the lower. It is efficiently seems to be able to cook 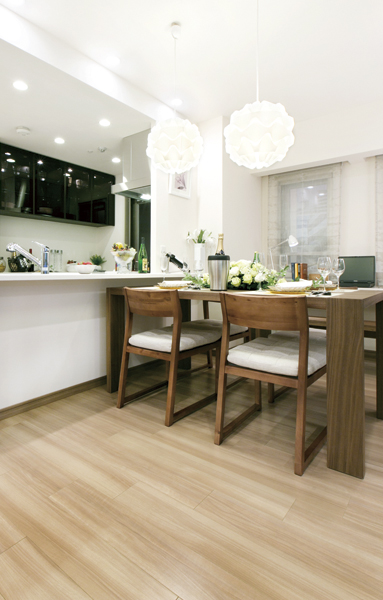 From the kitchen, Also points is good flow line to the dining. Side by side dishes of fresh Hoyahoya to wide counter, Immediately carry to the table 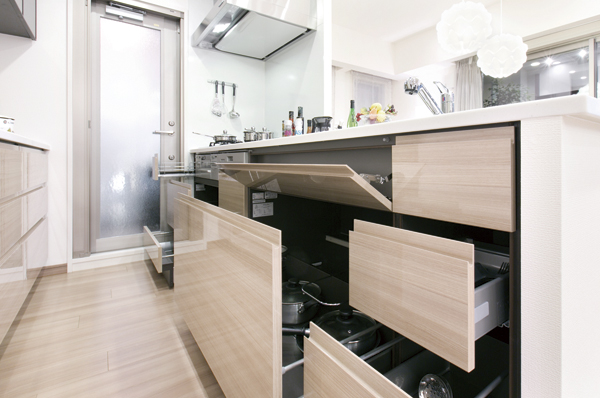 Storage of kitchen, Drawer type to make effective use of the space. Set up a back door leading to the balcony in the kitchen back. Easy out on the balcony, It is convenient to Dashioki of garbage 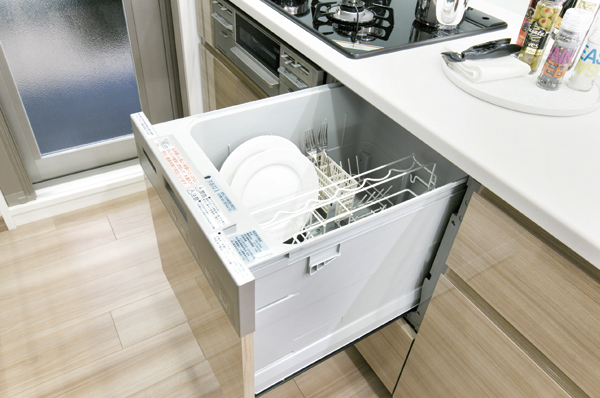 Standard equipped with a dishwasher. There is a water-saving effect can be summarized wash, Us with the housework easier. In addition, since Araiageru at a temperature higher than handwashing, Detergency also up. It is a comfortable facility to help mom 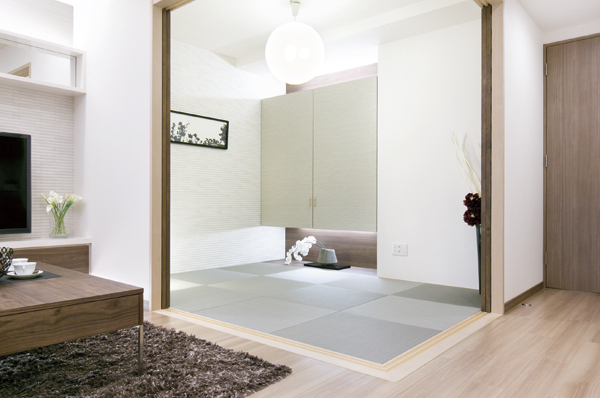 About 4.5 tatami Japanese-style room leading to the LDK. Because there is a closet, Winter of futon Ya, It is likely to come in handy to put away and futon for guests ※ Ryukyu tone tatami, Hanging closet, etc. is optional specification (paid) 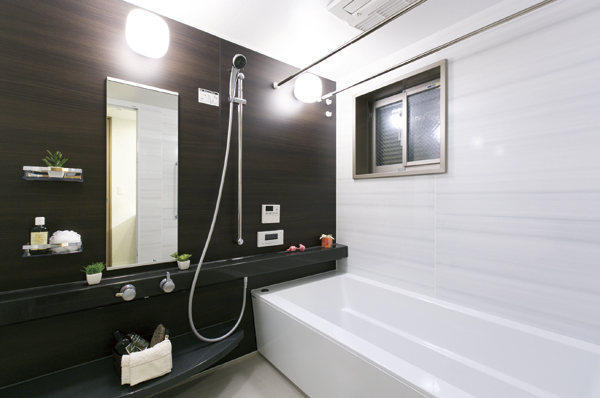 1620 Bathing of size. Benefits of the corner dwelling unit unique is there a window. In mist sauna is standard, Likely to enjoy a bath time. Other, Also carried, such as clothes drying can bathroom heating dryer and water-saving shower head 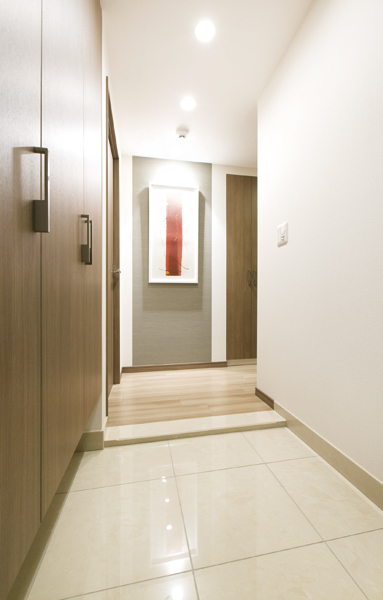 Entrance, Flow line of the crank-type turn a corner when entering into the hallway. Because from the shared hallway hard to reach the eyes into the room, Privacy is protected. Also Agarikamachi is low, Barrier-free design that also points 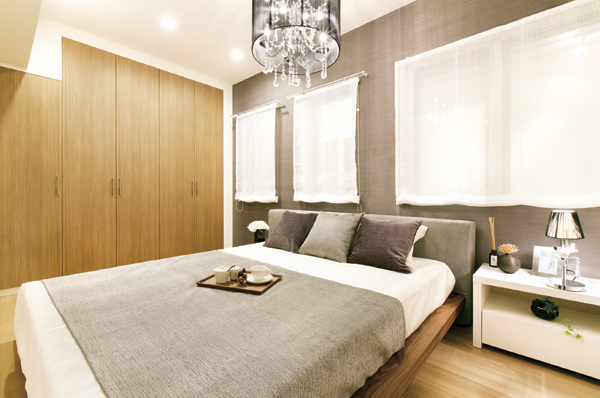 The main bedroom is about 7 tatami. Utilizing one side full of wall, Storage space. Since the closet is two sets, It is good to distinguish in for Dad and one for mom 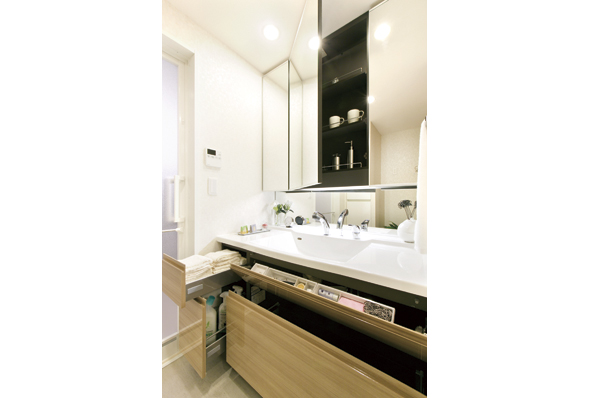 Vanity wide type of 1m20cm. Counter and the ball is easy to clean with integrally molded. Faucet is equipped with a hose can be switched the shower in DC. Also 3 Menkyo is in the storage space open 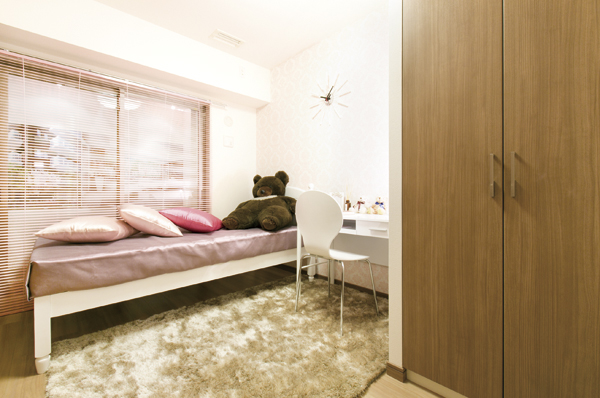 Directions to the model room (a word from the person in charge) 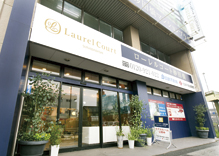 Mansion Plaza of "Laurel Court Sunadabashi" is, Chikusa-ku, ・ Located at the intersection of Kodeki cho. Although there are your parking lot to the apartment Plaza, There is a limit to the number. In the case of full car will guide the alliance parking lot. Fee, we will settle with us. It should be noted that when the event is held at the Nagoya Dome is because congestion is expected, Please note. Note that when you use the car navigation system, Please put the address as "Chikusa-ku, Nagoya Kodeki 3-chome, 2-5". There is also a case that is by car navigation systems do not appear correctly. Living![Living. [living ・ dining] Living that all houses have been arranged on the south side ・ dining. Gathering family, As a place that leads to a guest, While I realize the brightness and breadth, You can send a pleasant time (G type model room)](/images/aichi/nagoyashichikusa/254133e01.jpg) [living ・ dining] Living that all houses have been arranged on the south side ・ dining. Gathering family, As a place that leads to a guest, While I realize the brightness and breadth, You can send a pleasant time (G type model room) ![Living. [Gas hot water floor heating] living ・ Adopted in dining. It warms slowly from feet, Unlike the air conditioning formula dust occurs is safe there is no fear that pollute the air (same specifications)](/images/aichi/nagoyashichikusa/254133e18.jpg) [Gas hot water floor heating] living ・ Adopted in dining. It warms slowly from feet, Unlike the air conditioning formula dust occurs is safe there is no fear that pollute the air (same specifications) Kitchen![Kitchen. [kitchen] Beauty of the design is pursued, Functionality ・ Operability, Kitchen and the facilities were excellent in safety has been a standard feature. Tableware and cooking utensils, So food can stock, Also it provides a wealth of storage space. The corner dwelling unit type, There is also with a convenient back door type also Dashioki of temporary garbage (G type model room)](/images/aichi/nagoyashichikusa/254133e05.jpg) [kitchen] Beauty of the design is pursued, Functionality ・ Operability, Kitchen and the facilities were excellent in safety has been a standard feature. Tableware and cooking utensils, So food can stock, Also it provides a wealth of storage space. The corner dwelling unit type, There is also with a convenient back door type also Dashioki of temporary garbage (G type model room) ![Kitchen. [Glass top stove] Hardly scratched, Dirt also adopted a glass-top stove easily wiped off, such as oil of scattering and Fukikoboshi. It is with temperature control function that can adjust the degree of fire, such as deep-fried food (same specifications)](/images/aichi/nagoyashichikusa/254133e11.jpg) [Glass top stove] Hardly scratched, Dirt also adopted a glass-top stove easily wiped off, such as oil of scattering and Fukikoboshi. It is with temperature control function that can adjust the degree of fire, such as deep-fried food (same specifications) ![Kitchen. [Dishwasher] Easy operation, Standard established a dishwasher that Konasu speedily from the cleaning to the drying. To reduce the burden of housework (same specifications)](/images/aichi/nagoyashichikusa/254133e12.jpg) [Dishwasher] Easy operation, Standard established a dishwasher that Konasu speedily from the cleaning to the drying. To reduce the burden of housework (same specifications) Bathing-wash room![Bathing-wash room. [Powder Room] Strike a clean and simple design, Wash room that vanity of man-made marble top plate is provided. Back and linen cabinet, such as storage space of the three-sided mirror is also substantial, You can show clean the space (G type model room)](/images/aichi/nagoyashichikusa/254133e07.jpg) [Powder Room] Strike a clean and simple design, Wash room that vanity of man-made marble top plate is provided. Back and linen cabinet, such as storage space of the three-sided mirror is also substantial, You can show clean the space (G type model room) ![Bathing-wash room. [Three-sided mirror back storage] The entire back side of the three-sided mirror has become a storage space. Cosmetics, Face-wash, Can be stored together items such as toothpaste. further, It has also been established, such as dryer hook or tissue space (same specifications)](/images/aichi/nagoyashichikusa/254133e13.jpg) [Three-sided mirror back storage] The entire back side of the three-sided mirror has become a storage space. Cosmetics, Face-wash, Can be stored together items such as toothpaste. further, It has also been established, such as dryer hook or tissue space (same specifications) ![Bathing-wash room. [Artificial marble countertops] Artificial marble finish vanity counter strike a luxury and sense of quality. With less fine scratches, Because the dirt is likely to fall, It maintains the integrity of the beauty. Also, Storage space is provided at the bottom of the counter (same specifications)](/images/aichi/nagoyashichikusa/254133e14.jpg) [Artificial marble countertops] Artificial marble finish vanity counter strike a luxury and sense of quality. With less fine scratches, Because the dirt is likely to fall, It maintains the integrity of the beauty. Also, Storage space is provided at the bottom of the counter (same specifications) ![Bathing-wash room. [Bathroom] Bathroom breadth that margin is ensured. Others items such as mist sauna and warm bath has been standard equipment, Handrail is installed, Such as a low-floor type of bathtub or slip Flagstone floor height has been set low crossing is adopted, It has been consideration to safety. With a window type that can also ventilation is also available (G type model room)](/images/aichi/nagoyashichikusa/254133e06.jpg) [Bathroom] Bathroom breadth that margin is ensured. Others items such as mist sauna and warm bath has been standard equipment, Handrail is installed, Such as a low-floor type of bathtub or slip Flagstone floor height has been set low crossing is adopted, It has been consideration to safety. With a window type that can also ventilation is also available (G type model room) ![Bathing-wash room. [Bathroom heating dryer] Bathroom heating dryer of the laundry also safe on a rainy day. Suppressing the generation of mold and condensation, Also encourage sterilization effect. Also, Winter is also active as a pre-heating (same specifications)](/images/aichi/nagoyashichikusa/254133e15.jpg) [Bathroom heating dryer] Bathroom heating dryer of the laundry also safe on a rainy day. Suppressing the generation of mold and condensation, Also encourage sterilization effect. Also, Winter is also active as a pre-heating (same specifications) ![Bathing-wash room. [Warm bath] Adopt a warm tub to cover the whole tub with a heat insulating material. Because even after the lapse of six hours about 2 ℃ only hot water temperature does not fall, It reduces the number of reheating, The new model also save energy costs (conceptual diagram)](/images/aichi/nagoyashichikusa/254133e16.gif) [Warm bath] Adopt a warm tub to cover the whole tub with a heat insulating material. Because even after the lapse of six hours about 2 ℃ only hot water temperature does not fall, It reduces the number of reheating, The new model also save energy costs (conceptual diagram) Toilet![Toilet. [toilet] Adopt a heating toilet seat with bidet deodorizing function is mounted. As a storage location of the preliminary and detergents of toilet paper, Hanging cupboard has been installed (G type model room)](/images/aichi/nagoyashichikusa/254133e08.jpg) [toilet] Adopt a heating toilet seat with bidet deodorizing function is mounted. As a storage location of the preliminary and detergents of toilet paper, Hanging cupboard has been installed (G type model room) Balcony ・ terrace ・ Private garden![balcony ・ terrace ・ Private garden. [balcony] Slop sink and waterproof outlet is installed, Balcony the depth of all households about 2m is secured. In addition to the extension space of the living room and dining, Can also be used as a gardening space (G type model room)](/images/aichi/nagoyashichikusa/254133e09.jpg) [balcony] Slop sink and waterproof outlet is installed, Balcony the depth of all households about 2m is secured. In addition to the extension space of the living room and dining, Can also be used as a gardening space (G type model room) ![balcony ・ terrace ・ Private garden. [Slop sink] Installing a slop sink is on the balcony. Gardening watering, It is useful, for example, fell hard laundry and sneakers of soaking the washing of dirty (same specifications)](/images/aichi/nagoyashichikusa/254133e17.jpg) [Slop sink] Installing a slop sink is on the balcony. Gardening watering, It is useful, for example, fell hard laundry and sneakers of soaking the washing of dirty (same specifications) Receipt![Receipt. [Footwear purse (entrance storage)] Installing the front door storage of tall types of entrance. Since the height of the shelf can be adjusted, It can be stored to organize from flat shoes to boots (same specifications)](/images/aichi/nagoyashichikusa/254133e19.jpg) [Footwear purse (entrance storage)] Installing the front door storage of tall types of entrance. Since the height of the shelf can be adjusted, It can be stored to organize from flat shoes to boots (same specifications) ![Receipt. [trunk room] Standard established a trunk room, which is an external storage to all households. This is useful for storage of sports equipment and outdoor goods such as golf bag (same specifications)](/images/aichi/nagoyashichikusa/254133e20.jpg) [trunk room] Standard established a trunk room, which is an external storage to all households. This is useful for storage of sports equipment and outdoor goods such as golf bag (same specifications) Interior![Interior. [Master bedroom] Comfortably relax, The main bedroom 6.5 tatami mats or more meters of all households are provided. By type, About 8 tatami wide size of, With a walk-in closet, Two-sided lighting, There is such as south placement (G type model room)](/images/aichi/nagoyashichikusa/254133e02.jpg) [Master bedroom] Comfortably relax, The main bedroom 6.5 tatami mats or more meters of all households are provided. By type, About 8 tatami wide size of, With a walk-in closet, Two-sided lighting, There is such as south placement (G type model room) ![Interior. [Western style room] Western-style rooms that can be leveraged freely according to the family structure and lifestyle. Well as children of private room, Hobby space of, Study, Such as a bedroom for visitors, You can use the multi-purpose (G type model room)](/images/aichi/nagoyashichikusa/254133e03.jpg) [Western style room] Western-style rooms that can be leveraged freely according to the family structure and lifestyle. Well as children of private room, Hobby space of, Study, Such as a bedroom for visitors, You can use the multi-purpose (G type model room) ![Interior. [Japanese-style room] Japanese-style room can feel the cosiness of the "sum" in tatami-mat. living ・ You can use as Tsuzukiai of dining (G type model room)](/images/aichi/nagoyashichikusa/254133e04.jpg) [Japanese-style room] Japanese-style room can feel the cosiness of the "sum" in tatami-mat. living ・ You can use as Tsuzukiai of dining (G type model room) ![Interior. [entrance] Floor and paste marble tile, Entrance that produce a feeling of luxury befitting the face of the house. Installation tall type of footwear put the (entrance storage) as a storage space. Shoes closet with type (I type) is also available (G type model room)](/images/aichi/nagoyashichikusa/254133e10.jpg) [entrance] Floor and paste marble tile, Entrance that produce a feeling of luxury befitting the face of the house. Installation tall type of footwear put the (entrance storage) as a storage space. Shoes closet with type (I type) is also available (G type model room) Shared facilities![Shared facilities. [Lounge] Spread planting and green road through the window, Lounge with a live person relaxation and exchange place of. You can also used as a chat space of the visitor's (Rendering)](/images/aichi/nagoyashichikusa/254133f05.jpg) [Lounge] Spread planting and green road through the window, Lounge with a live person relaxation and exchange place of. You can also used as a chat space of the visitor's (Rendering) Common utility![Common utility. [Parking chain gate] At the entrance of the parking lot has been chain gate is installed for crime prevention (same specifications)](/images/aichi/nagoyashichikusa/254133f11.jpg) [Parking chain gate] At the entrance of the parking lot has been chain gate is installed for crime prevention (same specifications) Security![Security. [Security] ALSOK (Sohgo Security) and the introduction of the online security system of 24 hours a day, 365 days a year, which was partnered. Make a 24-hour remote monitoring of the dwelling unit from the monitoring center. Security sensors in the dwelling unit, Gas leak detector, Very, such as call button is when abnormal such as elevators and when operated occurs, Management representative or security guards rushed to the scene, You respond quickly (illustration)](/images/aichi/nagoyashichikusa/254133f10.gif) [Security] ALSOK (Sohgo Security) and the introduction of the online security system of 24 hours a day, 365 days a year, which was partnered. Make a 24-hour remote monitoring of the dwelling unit from the monitoring center. Security sensors in the dwelling unit, Gas leak detector, Very, such as call button is when abnormal such as elevators and when operated occurs, Management representative or security guards rushed to the scene, You respond quickly (illustration) ![Security. [Color monitor with a hands-free intercom] Entrance (video ・ Voice) and, You can see the visitor in two places before the dwelling unit entrance (same specifications)](/images/aichi/nagoyashichikusa/254133f12.jpg) [Color monitor with a hands-free intercom] Entrance (video ・ Voice) and, You can see the visitor in two places before the dwelling unit entrance (same specifications) ![Security. [Security sensors] Entrance door, An alarm sound with a sensor installed in the window senses, Suppress trespassing ※ FIX window, Trunk room except the door (same specifications)](/images/aichi/nagoyashichikusa/254133f13.jpg) [Security sensors] Entrance door, An alarm sound with a sensor installed in the window senses, Suppress trespassing ※ FIX window, Trunk room except the door (same specifications) ![Security. [Crime prevention thumb turn & sickle dead lock] Crime prevention thumb turn can not thumb turning from the outside, Sickle dead lock to prevent prying by the bar, etc., Has been adopted in the front door (same specifications)](/images/aichi/nagoyashichikusa/254133f14.jpg) [Crime prevention thumb turn & sickle dead lock] Crime prevention thumb turn can not thumb turning from the outside, Sickle dead lock to prevent prying by the bar, etc., Has been adopted in the front door (same specifications) ![Security. [Passive key (Teburaki)] The entrance of the key, Adopt a hands-free type of passive key (Teburaki). Even if not plugged into the keyhole, While still put the key in a pocket, It can be done only by unlocking close to the receiver. Shopping the way home, etc., You can feel the convenience when the luggage both hands Many are busy ※ Operating range is within a radius of about 2m from the communication unit (the distance is a general guideline, Depends on the situation) (same specifications)](/images/aichi/nagoyashichikusa/254133f15.jpg) [Passive key (Teburaki)] The entrance of the key, Adopt a hands-free type of passive key (Teburaki). Even if not plugged into the keyhole, While still put the key in a pocket, It can be done only by unlocking close to the receiver. Shopping the way home, etc., You can feel the convenience when the luggage both hands Many are busy ※ Operating range is within a radius of about 2m from the communication unit (the distance is a general guideline, Depends on the situation) (same specifications) Features of the building![Features of the building. [appearance] In front of the eye to be in harmony with the rich natural environment there is a green road, Earth color is adopted in the whole building, Adopted the tile of unglazed strike a depth of soil is on the first floor of the entrance around. Also, White spray tiles and Joripatto is employed in the part of the balcony, Gives a change in the facade (Rendering)](/images/aichi/nagoyashichikusa/254133f01.jpg) [appearance] In front of the eye to be in harmony with the rich natural environment there is a green road, Earth color is adopted in the whole building, Adopted the tile of unglazed strike a depth of soil is on the first floor of the entrance around. Also, White spray tiles and Joripatto is employed in the part of the balcony, Gives a change in the facade (Rendering) ![Features of the building. [appearance] Plan the planting 栽豊 Kana outside the structure so as to surround the whole apartment. Seasonal flowers and green, Draw a seasonal vivid landscape, We are working in harmony with the green of green roads and parks continuing on the south side (Rendering)](/images/aichi/nagoyashichikusa/254133f02.jpg) [appearance] Plan the planting 栽豊 Kana outside the structure so as to surround the whole apartment. Seasonal flowers and green, Draw a seasonal vivid landscape, We are working in harmony with the green of green roads and parks continuing on the south side (Rendering) ![Features of the building. [entrance] Sophisticated, Entrance to magnificent certain flavor has been directing. The front has been provided with a porte-cochere strike a hotel-like atmosphere (Rendering)](/images/aichi/nagoyashichikusa/254133f04.jpg) [entrance] Sophisticated, Entrance to magnificent certain flavor has been directing. The front has been provided with a porte-cochere strike a hotel-like atmosphere (Rendering) ![Features of the building. [Location] Because the south side of the apartment there is a water purification plant Nabeyaueno, Comfortably the south side lighting, View is spread in front of the eye (illustration)](/images/aichi/nagoyashichikusa/254133f03.gif) [Location] Because the south side of the apartment there is a water purification plant Nabeyaueno, Comfortably the south side lighting, View is spread in front of the eye (illustration) ![Features of the building. [Land Plan] Site layout](/images/aichi/nagoyashichikusa/254133f06.gif) [Land Plan] Site layout Building structure![Building structure. [24-hour ventilation system] Introduce a 24-hour ventilation system to keep the indoor air clean. House dust, While discharging the air contaminated with tobacco, And air supply fresh outside air (conceptual diagram)](/images/aichi/nagoyashichikusa/254133f07.gif) [24-hour ventilation system] Introduce a 24-hour ventilation system to keep the indoor air clean. House dust, While discharging the air contaminated with tobacco, And air supply fresh outside air (conceptual diagram) ![Building structure. [Low-E double-glazing] Adopt the Low-E double-glazing which has been subjected to special metal film on the outdoor side glass. Summer block the solar radiation heat, With winter exert a heat insulating properties, Also suppressed as much as possible the occurrence of condensation (conceptual diagram)](/images/aichi/nagoyashichikusa/254133f09.gif) [Low-E double-glazing] Adopt the Low-E double-glazing which has been subjected to special metal film on the outdoor side glass. Summer block the solar radiation heat, With winter exert a heat insulating properties, Also suppressed as much as possible the occurrence of condensation (conceptual diagram) ![Building structure. [Insulation specification] The outer wall blown urethane foam of about 30mm (folded 20mm) with excellent heat resistance, Adopt a rigid urethane foam with a thickness of 50mm has been subjected to external insulation construction method on the roof. Suppressing the influence of the outside air temperature, To achieve a comfortable dwelling unit within the environment (conceptual diagram)](/images/aichi/nagoyashichikusa/254133f08.gif) [Insulation specification] The outer wall blown urethane foam of about 30mm (folded 20mm) with excellent heat resistance, Adopt a rigid urethane foam with a thickness of 50mm has been subjected to external insulation construction method on the roof. Suppressing the influence of the outside air temperature, To achieve a comfortable dwelling unit within the environment (conceptual diagram) ![Building structure. [Welding closed girdle muscular] The pillars of the part of the building, Adopted welding closed bands muscles was welded to the closed configuration the ends of the reinforcing bars. Given the tenacity to the pillars of the building, To achieve a high seismic resistance (conceptual diagram)](/images/aichi/nagoyashichikusa/254133f16.gif) [Welding closed girdle muscular] The pillars of the part of the building, Adopted welding closed bands muscles was welded to the closed configuration the ends of the reinforcing bars. Given the tenacity to the pillars of the building, To achieve a high seismic resistance (conceptual diagram) ![Building structure. [Double reinforcement] The Tosakaikabe, As higher structural strength is obtained, Adopt a double reinforcement of two rows arrangement. Compared to a single reinforcement, Exert more tenacity and increase the earthquake resistance (conceptual diagram)](/images/aichi/nagoyashichikusa/254133f17.gif) [Double reinforcement] The Tosakaikabe, As higher structural strength is obtained, Adopt a double reinforcement of two rows arrangement. Compared to a single reinforcement, Exert more tenacity and increase the earthquake resistance (conceptual diagram) ![Building structure. [Silent void] Adopt a silent Void Slab construction method is in the living room of the floor. 280 ~ Slab thickness of 300 mm (excluding edge slab) is secured, Use the flooring of LL-45 grade. And it reduces the life of the sound to the downstairs (conceptual diagram)](/images/aichi/nagoyashichikusa/254133f18.gif) [Silent void] Adopt a silent Void Slab construction method is in the living room of the floor. 280 ~ Slab thickness of 300 mm (excluding edge slab) is secured, Use the flooring of LL-45 grade. And it reduces the life of the sound to the downstairs (conceptual diagram) ![Building structure. [Concrete strength] Setting the concrete strength to 2,700 tons pressure to more than 27 Newton to withstand per 1 sq m of the structure. Also, To increase the durability of the building, The weight of water relative to the weight of the cement is 50% or less, And enhance the strength of the concrete ※ Outdoor facility, Dirt floor, Waterproof holding concrete, Discarded concrete, etc. are excluded (conceptual diagram)](/images/aichi/nagoyashichikusa/254133f19.gif) [Concrete strength] Setting the concrete strength to 2,700 tons pressure to more than 27 Newton to withstand per 1 sq m of the structure. Also, To increase the durability of the building, The weight of water relative to the weight of the cement is 50% or less, And enhance the strength of the concrete ※ Outdoor facility, Dirt floor, Waterproof holding concrete, Discarded concrete, etc. are excluded (conceptual diagram) ![Building structure. [Tosakaikabe] To Tosakai wall to cut off the back and forth of the sound of Tonaritokan is, Concrete wall with a thickness of about 180mm is adopted, It has extended sound insulation (conceptual diagram)](/images/aichi/nagoyashichikusa/254133f20.gif) [Tosakaikabe] To Tosakai wall to cut off the back and forth of the sound of Tonaritokan is, Concrete wall with a thickness of about 180mm is adopted, It has extended sound insulation (conceptual diagram) Floor: 4LDK, occupied area: 83.08 sq m, Price: 41,650,000 yen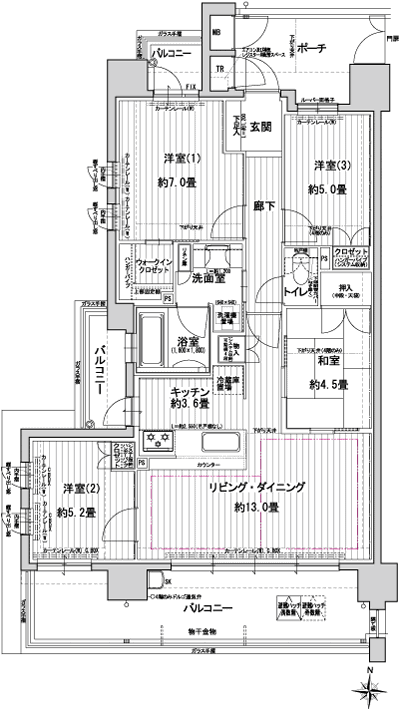 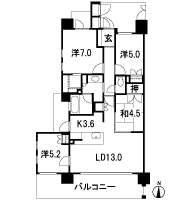 Surrounding environment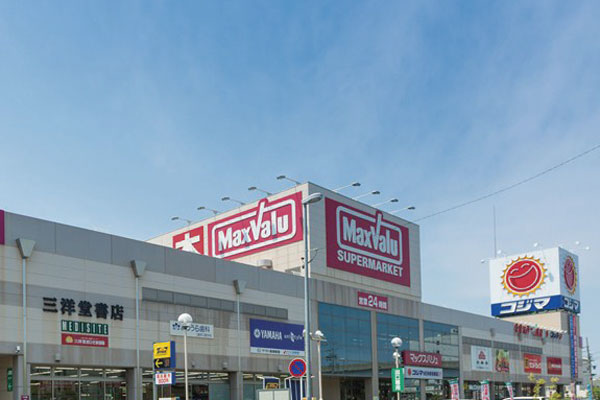 Sunadabashi shopping center (a 4-minute walk ・ About 290m) 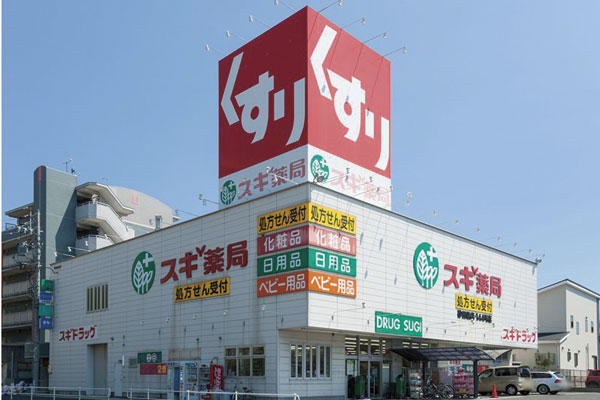 Cedar pharmacy Sunadabashi store (5-minute walk ・ About 360m) 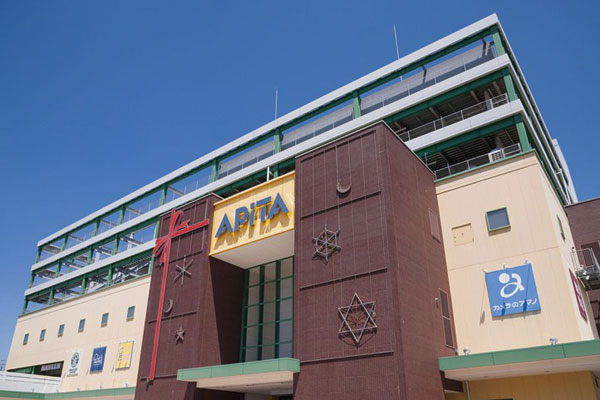 Apita Chiyoda Bridge store (walk 16 minutes ・ About 1250m) 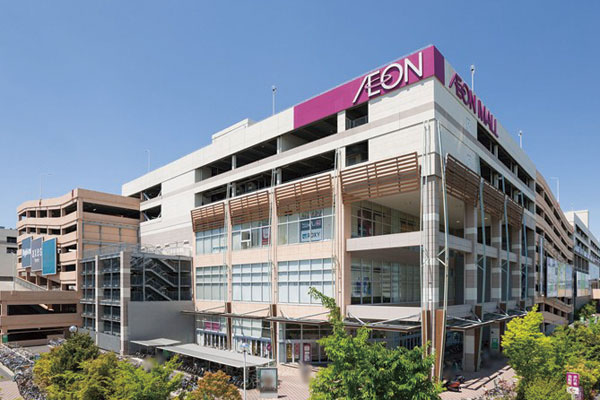 Aeon Mall Nagoya Dome before (19-minute walk ・ About 1480m) 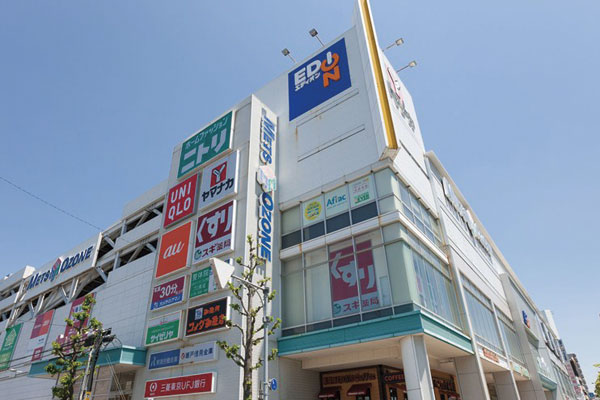 Mets Ozone (walk 22 minutes ・ About 1760m) 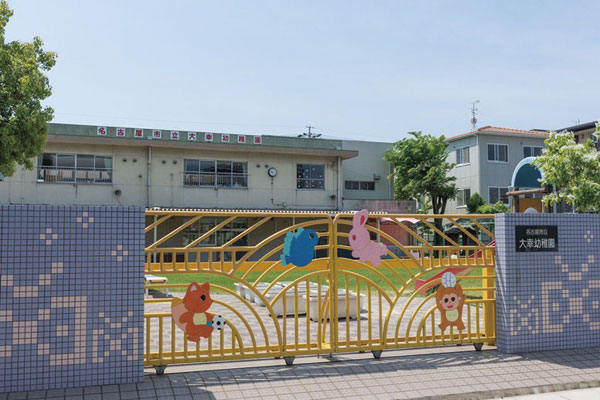 Taiko kindergarten (4-minute walk ・ About 300m) 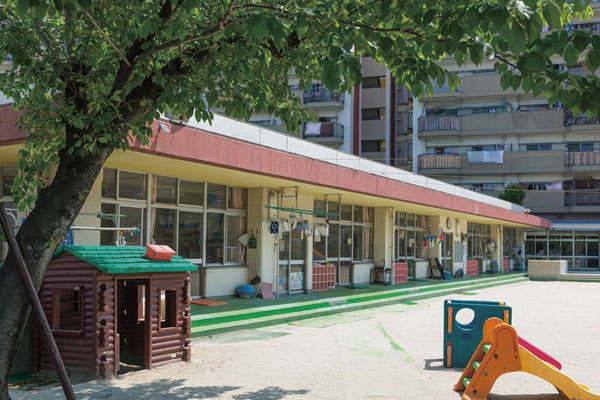 Sunadabashi nursery (6-minute walk ・ About 410m) 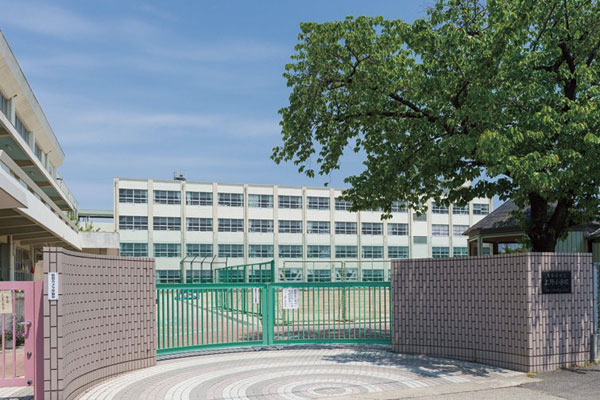 Nagoya Municipal Ueno Elementary School (14 mins ・ About 1090m) 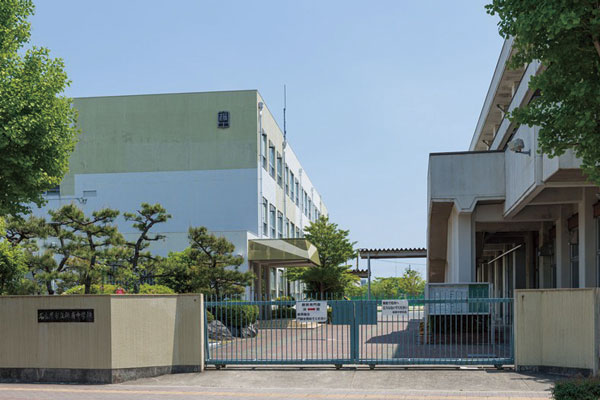 Nagoya Municipal symposium Junior High School (walk 23 minutes ・ About 1800m)  Nagoya Heart Center (5-minute walk ・ About 380m) 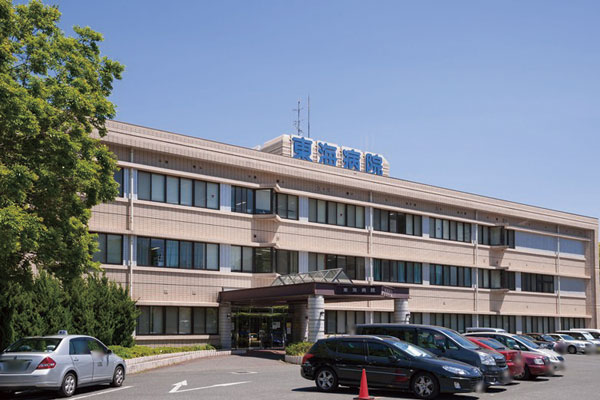 Tokai hospital (a 12-minute walk ・ About 940m) 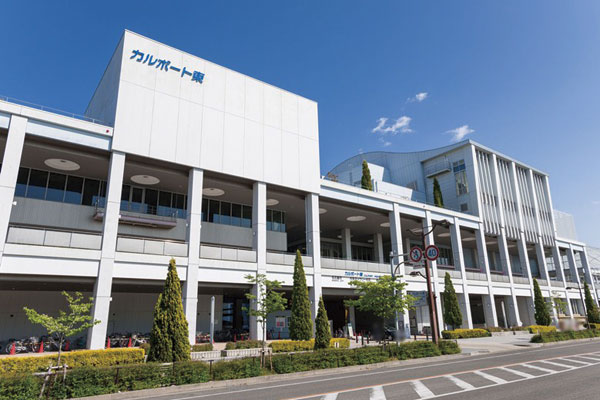 Karupoto east (walk 16 minutes ・ About 1220m) 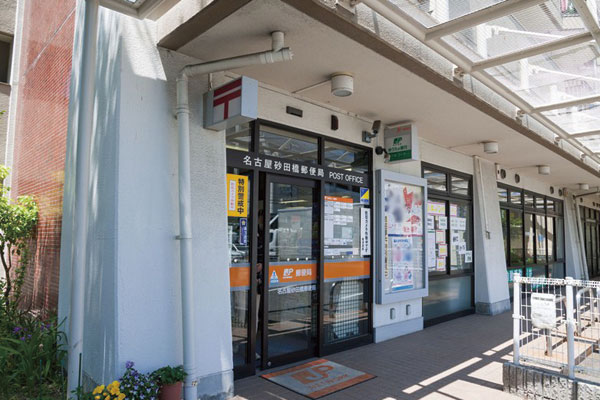 Nagoya Sunadabashi post office (a 9-minute walk ・ About 660m) 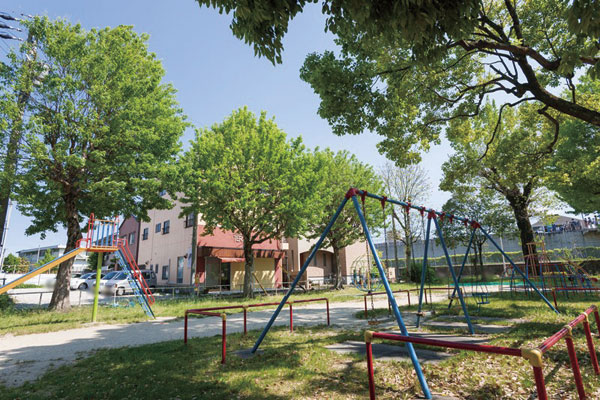 Miyanokoshi park (2 minutes walk ・ About 110m) 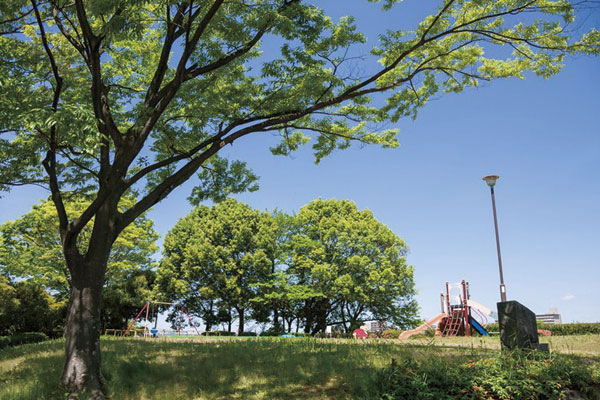 Chiyoda Bridge green space (a 10-minute walk ・ About 750m) 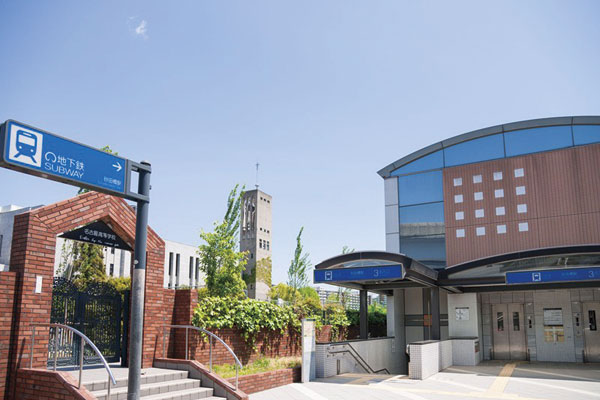 Subway "Sunadabashi" station (6-minute walk ・ About 420m) Location | ||||||||||||||||||||||||||||||||||||||||||||||||||||||||||||||||||||||||||||||||||||||||||||||||||||||||||||||||||