Investing in Japanese real estate
39,900,000 yen ・ 64,900,000 yen, 2LDK ・ 3LDK, 61.75 sq m ・ 80.15 sq m
New Apartments » Tokai » Aichi Prefecture » Higashi-ku, Nagoya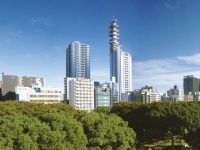 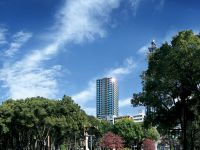
Buildings and facilities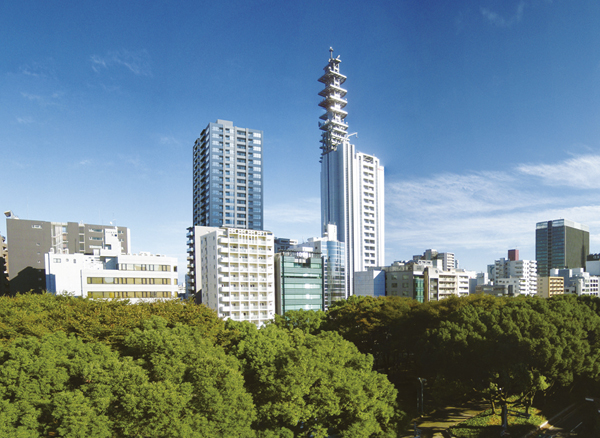 This town full of green, while located in the downtown center, Place to enjoy ish yourself era of air flowing in here / Exterior - Rendering ※ In fact a somewhat different in those CG synthesis the local to the photo of the peripheral site (October 2010 shooting) 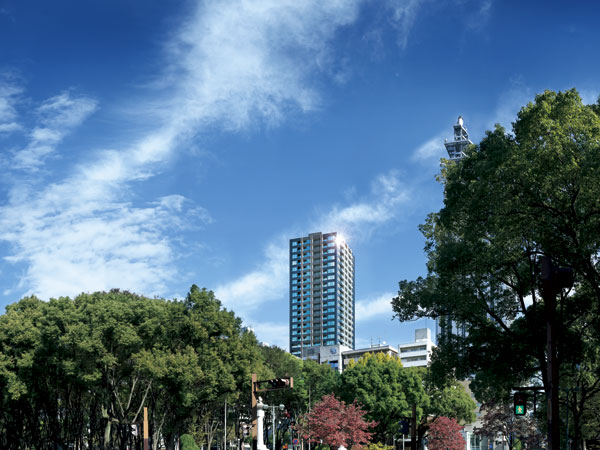 Not only the economies of scale of high-rise unique, quality, design, Tower condominium series stuck to all of the location "City Tower". As the apartment is the first series that Aichi Prefecture, Born the urban environment on the stage of Hisaya Odori / Which was the CG building Rendering synthesis in photographs of northeast direction from the point of about 240m to the southwest from the site (October 2010 shooting), In fact a slightly different 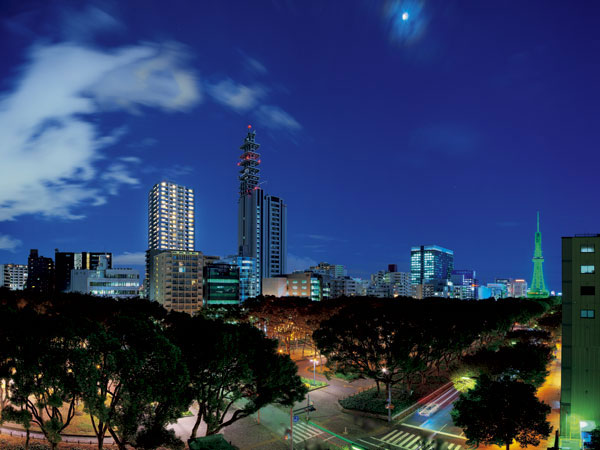 Enjoy every day myself Rashiku, Living environment for adults / Exterior - Rendering ※ Which was the CG synthesizing the local to the photo of the peripheral site (November 2010 shooting), In fact a slightly different 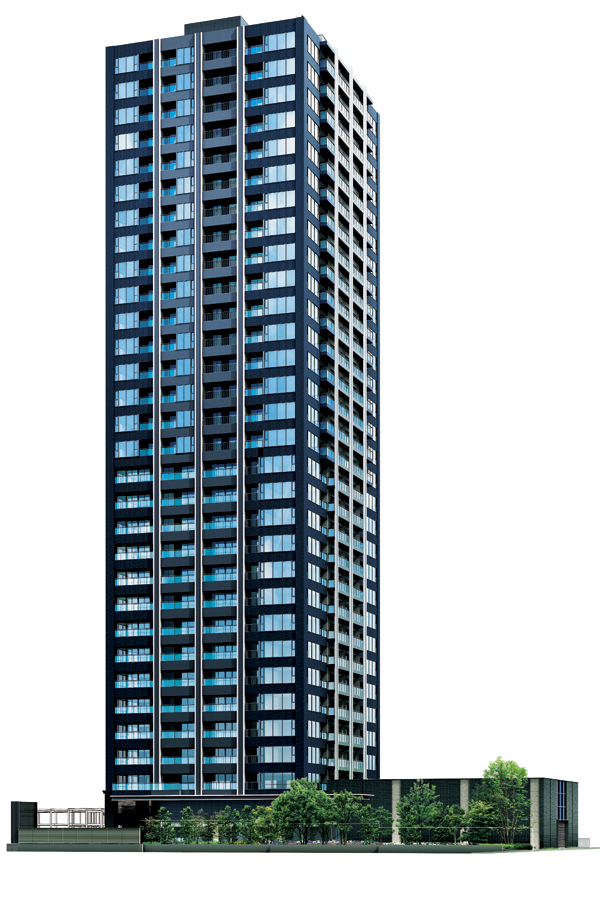 Architecture wearing a glass to the whole body. Town of expression, Empty look, And even the flow of time is also incorporated into the exterior design / Exterior - Rendering Surrounding environment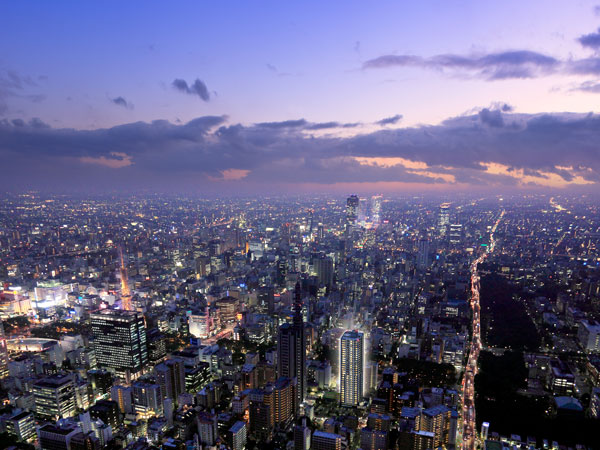 A large number of brand shops and department stores lined Sakae ・ Mainly in Hisaya Odori, Fushimi ・ Marunouchi, such as business districts, such as, Attractive downtown location unique for it is close to access to the city each main part / The aerial photo of the August 2009 shooting CG building appearance expected view synthesis ・ Which was processed, In fact a slightly different 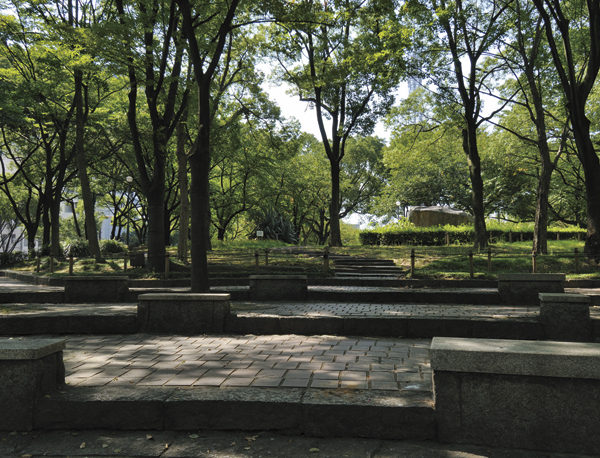 A 2-minute walk (about 90m) of Hisaya Odori Park (River Park). It is possible to touch the rich natural Living![Living. [living ・ dining] It was designed by, Not a beautiful space, Beautiful time. Stuck to the effect that mirror the lifestyle of residents. Rich communication in this living is born, Go deep satisfaction also born. Comfortable lifestyle, Spread around this place / L type (menu plan) model room ※ CG synthesized view photos from the local 31-floor equivalent (January 2011 shooting) ・ Which was processed, Slightly different from the actual view](/images/aichi/nagoyashihigashi/4a5bcde01.jpg) [living ・ dining] It was designed by, Not a beautiful space, Beautiful time. Stuck to the effect that mirror the lifestyle of residents. Rich communication in this living is born, Go deep satisfaction also born. Comfortable lifestyle, Spread around this place / L type (menu plan) model room ※ CG synthesized view photos from the local 31-floor equivalent (January 2011 shooting) ・ Which was processed, Slightly different from the actual view ![Living. [dining] Residents, And guests will be natural and smile. for that reason, From the flow line to the privacy, To consider finely. For example,, Kitchen and dining, Enjoy the cuisine, To family and friends and Kataraeru so through the meal, And it directs the plan with a sense of unity / L type (menu plan) model room](/images/aichi/nagoyashihigashi/4a5bcde02.jpg) [dining] Residents, And guests will be natural and smile. for that reason, From the flow line to the privacy, To consider finely. For example,, Kitchen and dining, Enjoy the cuisine, To family and friends and Kataraeru so through the meal, And it directs the plan with a sense of unity / L type (menu plan) model room Kitchen![Kitchen. [kitchen] L type (menu plan) model room](/images/aichi/nagoyashihigashi/4a5bcde03.jpg) [kitchen] L type (menu plan) model room ![Kitchen. [Garbage disposer] The garbage, A system that can quickly grinding process in the kitchen. Garbage that has been crushed by the disposer of each dwelling unit from then purified in wastewater treatment equipment dedicated, Since the drainage, It is also possible to reduce the load on the environment ※ There is also a thing that can not be part of the process / Same specifications](/images/aichi/nagoyashihigashi/4a5bcde04.jpg) [Garbage disposer] The garbage, A system that can quickly grinding process in the kitchen. Garbage that has been crushed by the disposer of each dwelling unit from then purified in wastewater treatment equipment dedicated, Since the drainage, It is also possible to reduce the load on the environment ※ There is also a thing that can not be part of the process / Same specifications ![Kitchen. [Large sink] Is washable comfortably lot of tableware and vegetables at a time, Adopt a larger sink. Also useful when you wash a large wok or frying pan ※ B, Except for the H type. The size of the sink depends on the type / Same specifications](/images/aichi/nagoyashihigashi/4a5bcde05.jpg) [Large sink] Is washable comfortably lot of tableware and vegetables at a time, Adopt a larger sink. Also useful when you wash a large wok or frying pan ※ B, Except for the H type. The size of the sink depends on the type / Same specifications ![Kitchen. [Sliding storage] Storage of system kitchens, It can be effectively utilized in the prone cabinet in a dead space, Adopt a sliding storage / Same specifications](/images/aichi/nagoyashihigashi/4a5bcde06.jpg) [Sliding storage] Storage of system kitchens, It can be effectively utilized in the prone cabinet in a dead space, Adopt a sliding storage / Same specifications ![Kitchen. [Slide-type dishwasher] Efficiently, On top I'll wash a lot of dishes, It is also excellent in water-saving effect. In addition, because of sliding, Possible and out of in a comfortable position / Same specifications](/images/aichi/nagoyashihigashi/4a5bcde07.jpg) [Slide-type dishwasher] Efficiently, On top I'll wash a lot of dishes, It is also excellent in water-saving effect. In addition, because of sliding, Possible and out of in a comfortable position / Same specifications ![Kitchen. [Water Purifier (cartridge built-in)] Such as the filtration odor and turbidity of chlorine remaining in the tap water, Equipped with a water purifier that can be used to easily gently delicious water on the body. Convenient because there is separate from the kitchen faucet ※ Cartridge replacement cost is required separately / Same specifications](/images/aichi/nagoyashihigashi/4a5bcde08.jpg) [Water Purifier (cartridge built-in)] Such as the filtration odor and turbidity of chlorine remaining in the tap water, Equipped with a water purifier that can be used to easily gently delicious water on the body. Convenient because there is separate from the kitchen faucet ※ Cartridge replacement cost is required separately / Same specifications Bathing-wash room![Bathing-wash room. [Three-sided mirror with vanity] Three-sided mirror which arranged the wide mirror in the center Ya, Adopt a vanity that also includes a three-sided mirror under mirror tailored to the child's eyes. Ensure the storage rack on the back side of the three-sided mirror. You can clean organize such as skin care and hair care products. Also keep clean because the storage rack can clean and remove / Same specifications](/images/aichi/nagoyashihigashi/4a5bcde09.jpg) [Three-sided mirror with vanity] Three-sided mirror which arranged the wide mirror in the center Ya, Adopt a vanity that also includes a three-sided mirror under mirror tailored to the child's eyes. Ensure the storage rack on the back side of the three-sided mirror. You can clean organize such as skin care and hair care products. Also keep clean because the storage rack can clean and remove / Same specifications ![Bathing-wash room. [Linen cabinet] The powder room, Neat Maeru towels and underwear, etc., Prepare a linen cabinet. For example, after dressing or during bathing, Immediately taken out when needed what you need / Same specifications](/images/aichi/nagoyashihigashi/4a5bcde10.jpg) [Linen cabinet] The powder room, Neat Maeru towels and underwear, etc., Prepare a linen cabinet. For example, after dressing or during bathing, Immediately taken out when needed what you need / Same specifications ![Bathing-wash room. [Gas hot water bathroom heater dryer] Gas hot water bathroom heating dryer and ventilation in the bathroom of Toho Gas Co., Ltd., Reduce the occurrence of mold. further, Also convenient to dry out the laundry on a rainy day in the drying function / Same specifications](/images/aichi/nagoyashihigashi/4a5bcde12.jpg) [Gas hot water bathroom heater dryer] Gas hot water bathroom heating dryer and ventilation in the bathroom of Toho Gas Co., Ltd., Reduce the occurrence of mold. further, Also convenient to dry out the laundry on a rainy day in the drying function / Same specifications Toilet![Toilet. [Tankless toilet] Toilet, Adopted without a tank type. Since the toilet rear is space saving, Achieve a more uncluttered space. Use hot water shower comfortable, Advanced with features that also performs automatic cleaning of the toilet in the non-touch by the seat sensor. Adopting the cleaning water consumption is less tankless toilet. Water-saving is made to the reduction of CO2 emissions, Friendly specifications also an environmental perspective in economic / Same specifications](/images/aichi/nagoyashihigashi/4a5bcde19.jpg) [Tankless toilet] Toilet, Adopted without a tank type. Since the toilet rear is space saving, Achieve a more uncluttered space. Use hot water shower comfortable, Advanced with features that also performs automatic cleaning of the toilet in the non-touch by the seat sensor. Adopting the cleaning water consumption is less tankless toilet. Water-saving is made to the reduction of CO2 emissions, Friendly specifications also an environmental perspective in economic / Same specifications ![Toilet. [Toilet with hand washing counter] To all types of toilets, It is provided with a hand-washing counter of upscale melamine Boston form finish / Same specifications](/images/aichi/nagoyashihigashi/4a5bcde20.jpg) [Toilet with hand washing counter] To all types of toilets, It is provided with a hand-washing counter of upscale melamine Boston form finish / Same specifications Balcony ・ terrace ・ Private garden![balcony ・ terrace ・ Private garden. [balcony] L type (menu plan) model room ※ CG synthesized view photos from the local 31-floor equivalent (January 2011 shooting) ・ Which was processed, Slightly different from the actual view](/images/aichi/nagoyashihigashi/4a5bcde18.jpg) [balcony] L type (menu plan) model room ※ CG synthesized view photos from the local 31-floor equivalent (January 2011 shooting) ・ Which was processed, Slightly different from the actual view Receipt![Receipt. [Shoes closet] Established a large shoe closet that can enter and leave with one's shoes on. Not only footwear, Such as the long object and stroller, such as a golf bag, Also it can hold those bulky ※ Some type / Same specifications](/images/aichi/nagoyashihigashi/4a5bcde14.jpg) [Shoes closet] Established a large shoe closet that can enter and leave with one's shoes on. Not only footwear, Such as the long object and stroller, such as a golf bag, Also it can hold those bulky ※ Some type / Same specifications ![Receipt. [Walk-in closet] Walk-in closet that can confirm the stored items at a glance is, Large-scale storage with the size of the room. In addition to the storage of a number of clothing, Drawer to feet and chest, It can also be placed shoe box ※ Some type / Same specifications](/images/aichi/nagoyashihigashi/4a5bcde15.jpg) [Walk-in closet] Walk-in closet that can confirm the stored items at a glance is, Large-scale storage with the size of the room. In addition to the storage of a number of clothing, Drawer to feet and chest, It can also be placed shoe box ※ Some type / Same specifications ![Receipt. [Thor type footwear input] The entrance, Set up a footwear input of tall type there is a height of up to ceiling near. A number of footwear, of course, Until the boots and umbrella, It can be neat storage / Same specifications](/images/aichi/nagoyashihigashi/4a5bcde16.jpg) [Thor type footwear input] The entrance, Set up a footwear input of tall type there is a height of up to ceiling near. A number of footwear, of course, Until the boots and umbrella, It can be neat storage / Same specifications Other![Other. [Full-flat design] Such as falling stumbled, As much as possible to eliminate the floor level difference in the dwelling unit in order to avoid unexpected accidents in the dwelling unit, Realize the full flat floor ※ Entrance, Except for the doorway of the balcony / Same specifications](/images/aichi/nagoyashihigashi/4a5bcde13.jpg) [Full-flat design] Such as falling stumbled, As much as possible to eliminate the floor level difference in the dwelling unit in order to avoid unexpected accidents in the dwelling unit, Realize the full flat floor ※ Entrance, Except for the doorway of the balcony / Same specifications ![Other. [Oriage ceiling] In order to realize the space feeling of luxury, Adopted Oriage ceiling in the foyer ※ Some type / Same specifications](/images/aichi/nagoyashihigashi/4a5bcde11.jpg) [Oriage ceiling] In order to realize the space feeling of luxury, Adopted Oriage ceiling in the foyer ※ Some type / Same specifications  (Shared facilities ・ Common utility ・ Pet facility ・ Variety of services ・ Security ・ Earthquake countermeasures ・ Disaster-prevention measures ・ Building structure ・ Such as the characteristics of the building) Shared facilities![Shared facilities. [Sky Lounge Rendering] "Izumi Sky Lounge" on the 20th floor, which is provided so as to face the town of Sakae. The interior is toned white, It has adopted the wood tone accents. While committed themselves to high-quality sofa and spacious, It is possible to admire the view, Quiet and prosperous space ※ Pay ・ It must be reserved in advance](/images/aichi/nagoyashihigashi/4a5bcdf02.jpg) [Sky Lounge Rendering] "Izumi Sky Lounge" on the 20th floor, which is provided so as to face the town of Sakae. The interior is toned white, It has adopted the wood tone accents. While committed themselves to high-quality sofa and spacious, It is possible to admire the view, Quiet and prosperous space ※ Pay ・ It must be reserved in advance ![Shared facilities. [Salon Rendering] Was prepared on the second floor, "Izumi Salon" is, Ya meeting with the guest, Such as the negotiations with important customers, Open space that can be used in a variety of applications. The minimum beautiful space in simple and, Vendors also available (surcharge). It can be had breath in between meeting](/images/aichi/nagoyashihigashi/4a5bcdf03.jpg) [Salon Rendering] Was prepared on the second floor, "Izumi Salon" is, Ya meeting with the guest, Such as the negotiations with important customers, Open space that can be used in a variety of applications. The minimum beautiful space in simple and, Vendors also available (surcharge). It can be had breath in between meeting ![Shared facilities. [Entrance Hall Rendering] Entrance Hall, which is filled with comfortable BGM and the air conditioning. that is, There in the face of this house, And at the same time is a space in which the thought of Yingbin to form, Owner, From the public and to me, Apparatus for switching the mind. Rhythmic slit design like arranged so quietly invite to the back. The partition of the stripe by the metal of the material that was planted in the deepest, Directing the infinite depth in space](/images/aichi/nagoyashihigashi/4a5bcdf18.jpg) [Entrance Hall Rendering] Entrance Hall, which is filled with comfortable BGM and the air conditioning. that is, There in the face of this house, And at the same time is a space in which the thought of Yingbin to form, Owner, From the public and to me, Apparatus for switching the mind. Rhythmic slit design like arranged so quietly invite to the back. The partition of the stripe by the metal of the material that was planted in the deepest, Directing the infinite depth in space Common utility![Common utility. [Home delivery locker (with arrival display function)] The luggage that arrived at the time of going out, Open the box in a non-touch keys, Can be received at any time 24 hours. Box is directly connected in the Administration Center and online, The appropriate response time of trouble. And the payment of shipping charges and cleaning fee of home delivery products, It can be settled by credit card. Also, It can be confirmed by the arrival display that you have arrived luggage a set entrance machine (at the time of unlocking in the non-touch key) and dwelling units within the intercom base unit / Same specifications](/images/aichi/nagoyashihigashi/4a5bcdf11.jpg) [Home delivery locker (with arrival display function)] The luggage that arrived at the time of going out, Open the box in a non-touch keys, Can be received at any time 24 hours. Box is directly connected in the Administration Center and online, The appropriate response time of trouble. And the payment of shipping charges and cleaning fee of home delivery products, It can be settled by credit card. Also, It can be confirmed by the arrival display that you have arrived luggage a set entrance machine (at the time of unlocking in the non-touch key) and dwelling units within the intercom base unit / Same specifications ![Common utility. [Electric shutter gate (with private remote control)] At the entrance of the parking building, Installing a shutter gate to enhance the safety and crime prevention. Open the shutter gate with a dedicated remote control, Because if you pass (or with a timer) automatically closes, It can be operated without having to get down from the car ※ Building the north side of the parking lot entrance gate chain (with private remote control) / Same specifications](/images/aichi/nagoyashihigashi/4a5bcdf16.jpg) [Electric shutter gate (with private remote control)] At the entrance of the parking building, Installing a shutter gate to enhance the safety and crime prevention. Open the shutter gate with a dedicated remote control, Because if you pass (or with a timer) automatically closes, It can be operated without having to get down from the car ※ Building the north side of the parking lot entrance gate chain (with private remote control) / Same specifications Variety of services![Variety of services. [24-hour manned management] Staff who received professional training resides within the administrative office or the like in the 24 hours Mansion, Watch the day-to-day life. Also, Common utility, To collectively manage the disaster prevention equipment ※ For the time and the contents of the concierge service (planned) is, You may be subject to change / Conceptual diagram](/images/aichi/nagoyashihigashi/4a5bcdf06.jpg) [24-hour manned management] Staff who received professional training resides within the administrative office or the like in the 24 hours Mansion, Watch the day-to-day life. Also, Common utility, To collectively manage the disaster prevention equipment ※ For the time and the contents of the concierge service (planned) is, You may be subject to change / Conceptual diagram ![Variety of services. [Each floor garbage station] The floor floor to collect the garbage (except coarse dust), such as the kitchen dust, It is provided with a garbage yard. Daily recovered, Elevator in transport up to the first floor of the garbage yard of emergency. Convenient because it is garbage out in the floor of the residence / Conceptual diagram](/images/aichi/nagoyashihigashi/4a5bcdf10.jpg) [Each floor garbage station] The floor floor to collect the garbage (except coarse dust), such as the kitchen dust, It is provided with a garbage yard. Daily recovered, Elevator in transport up to the first floor of the garbage yard of emergency. Convenient because it is garbage out in the floor of the residence / Conceptual diagram ![Variety of services. [Ion online supermarket receipt service] In the same property is, Introduction scheduled for ion net super receive service. You will receive the goods and be ordered on the Internet from the ion to home, Convenient services in the case of absence that will deliver the goods to the home delivery locker ※ For receipt of the courier locker, Product ・ size ・ There is a storage time and the like to limit ※ There are cases where delivery fee is paid / Conceptual diagram](/images/aichi/nagoyashihigashi/4a5bcdf14.jpg) [Ion online supermarket receipt service] In the same property is, Introduction scheduled for ion net super receive service. You will receive the goods and be ordered on the Internet from the ion to home, Convenient services in the case of absence that will deliver the goods to the home delivery locker ※ For receipt of the courier locker, Product ・ size ・ There is a storage time and the like to limit ※ There are cases where delivery fee is paid / Conceptual diagram Security![Security. [S-GUARD (Esugado)] A 24-hour online system, Central Security Patrols (Ltd.) (CSP) has led to the command center. Gas leak in each dwelling unit, Emergency button, Security sensors, and each dwelling unit, When the alarm by the fire in the common areas is transmitted, Central Security Patrols guards rushed to the scene of the (stock), Is the corresponding, such as the required report. Also, Promptly conducted a field check guards of Central Security Patrols also in the case, which has received the abnormal signal of the common area facilities Co., Ltd., Contribute to the rapid and appropriate response / Conceptual diagram](/images/aichi/nagoyashihigashi/4a5bcdf07.jpg) [S-GUARD (Esugado)] A 24-hour online system, Central Security Patrols (Ltd.) (CSP) has led to the command center. Gas leak in each dwelling unit, Emergency button, Security sensors, and each dwelling unit, When the alarm by the fire in the common areas is transmitted, Central Security Patrols guards rushed to the scene of the (stock), Is the corresponding, such as the required report. Also, Promptly conducted a field check guards of Central Security Patrols also in the case, which has received the abnormal signal of the common area facilities Co., Ltd., Contribute to the rapid and appropriate response / Conceptual diagram ![Security. [Security sensors] Each entrance door, 2, Set up a crime prevention sensor is on the third floor dwelling units of the window (except for the FIX window). Entrance door while security set ・ When the window is opened, Sensor reacts, Transmits an abnormal signal to the alarm will sound and the first floor administrative office as well as the Central Security Patrols in the dwelling unit in the intercom master unit and the Genkanshi machine / Same specifications](/images/aichi/nagoyashihigashi/4a5bcdf17.jpg) [Security sensors] Each entrance door, 2, Set up a crime prevention sensor is on the third floor dwelling units of the window (except for the FIX window). Entrance door while security set ・ When the window is opened, Sensor reacts, Transmits an abnormal signal to the alarm will sound and the first floor administrative office as well as the Central Security Patrols in the dwelling unit in the intercom master unit and the Genkanshi machine / Same specifications ![Security. [Non-touch key] To the entrance of the auto-lock door, That can be unlocked by simply closer to the sensor, Have adopted a non-touch key (non-contact type key). There is no trouble inserting the key into the keyhole, It can be operated comfortably / Same specifications](/images/aichi/nagoyashihigashi/4a5bcdf19.jpg) [Non-touch key] To the entrance of the auto-lock door, That can be unlocked by simply closer to the sensor, Have adopted a non-touch key (non-contact type key). There is no trouble inserting the key into the keyhole, It can be operated comfortably / Same specifications Features of the building![Features of the building. [The inner corridor Rendering] It has become a hotel-like inner corridor design of carpet finish to each dwelling unit from elevator. After the air conditioning has been equipped, Since it nor exposed to wind and rain in the hallway and the front door, Anytime comfortable](/images/aichi/nagoyashihigashi/4a5bcdf01.jpg) [The inner corridor Rendering] It has become a hotel-like inner corridor design of carpet finish to each dwelling unit from elevator. After the air conditioning has been equipped, Since it nor exposed to wind and rain in the hallway and the front door, Anytime comfortable ![Features of the building. [Entrance Rendering] At the feet of the property is, There is an approach that invites the owner from the town to the entrance. To harmony with the lush this town, Subjected to tree planting rhythmically, Through the pleasant sunlight filtering through trees, It has been designed to advance slowly](/images/aichi/nagoyashihigashi/4a5bcdf05.jpg) [Entrance Rendering] At the feet of the property is, There is an approach that invites the owner from the town to the entrance. To harmony with the lush this town, Subjected to tree planting rhythmically, Through the pleasant sunlight filtering through trees, It has been designed to advance slowly ![Features of the building. [Elevator Hall (first floor) Rendering] Elevator Hall (first floor) is also for the same property, Space of Yingbin. Luxury drifting space paved with natural marble has worked also air conditioning. From before entering the private residence, To provide a pleasant moments](/images/aichi/nagoyashihigashi/4a5bcdf04.jpg) [Elevator Hall (first floor) Rendering] Elevator Hall (first floor) is also for the same property, Space of Yingbin. Luxury drifting space paved with natural marble has worked also air conditioning. From before entering the private residence, To provide a pleasant moments Earthquake ・ Disaster-prevention measures![earthquake ・ Disaster-prevention measures. [Elevator safety device] During elevator operation, Receiver in the apartment receives the earthquake early warning, Or preliminary tremor of the earthquake earthquake control device exceeds a certain value (P-wave) ・ Upon sensing the main motion (S-wave), To stop immediately to the nearest floor. Also, The automatic landing system during a power outage is when a power failure occurs, And automatic stop to the nearest floor, further, Other ceiling of power failure light illuminates the inside of the elevator lit instantly, Because the intercom can be used, Contact with the outside can also be / Conceptual diagram](/images/aichi/nagoyashihigashi/4a5bcdf08.jpg) [Elevator safety device] During elevator operation, Receiver in the apartment receives the earthquake early warning, Or preliminary tremor of the earthquake earthquake control device exceeds a certain value (P-wave) ・ Upon sensing the main motion (S-wave), To stop immediately to the nearest floor. Also, The automatic landing system during a power outage is when a power failure occurs, And automatic stop to the nearest floor, further, Other ceiling of power failure light illuminates the inside of the elevator lit instantly, Because the intercom can be used, Contact with the outside can also be / Conceptual diagram ![earthquake ・ Disaster-prevention measures. [Seismic structure] In the same property is, Introducing a damping material damping structure was adopted (shear panel damper). By damping device seismic energy to the building to absorb, To reduce the deformation of the entire building, Also to reduce damage to the structure ※ Except the included facilities of the parking building, etc. / Conceptual diagram](/images/aichi/nagoyashihigashi/4a5bcdf09.jpg) [Seismic structure] In the same property is, Introducing a damping material damping structure was adopted (shear panel damper). By damping device seismic energy to the building to absorb, To reduce the deformation of the entire building, Also to reduce damage to the structure ※ Except the included facilities of the parking building, etc. / Conceptual diagram ![earthquake ・ Disaster-prevention measures. [Earthquake Early Warning Distribution Service] Analyzes the waveform of the initial tremor is observed in the seismic observation point of the Japan Meteorological Agency close to the epicenter immediately after the earthquake (P-wave), Predicted seismic intensity received by the receiver to install the information earlier in the apartment from the main motion (S-wave) ・ Calculate the predicted arrival time, If you exceed a certain seismic intensity, Dwelling units within the intercom base unit ・ Voice reporting from the common areas speaker, Emergency opening of the auto door, And elevator emergency stop is performed / Conceptual diagram](/images/aichi/nagoyashihigashi/4a5bcdf12.jpg) [Earthquake Early Warning Distribution Service] Analyzes the waveform of the initial tremor is observed in the seismic observation point of the Japan Meteorological Agency close to the epicenter immediately after the earthquake (P-wave), Predicted seismic intensity received by the receiver to install the information earlier in the apartment from the main motion (S-wave) ・ Calculate the predicted arrival time, If you exceed a certain seismic intensity, Dwelling units within the intercom base unit ・ Voice reporting from the common areas speaker, Emergency opening of the auto door, And elevator emergency stop is performed / Conceptual diagram Building structure![Building structure. [Housing Performance Evaluation Report] Third party to investigate the performance of the housing the Ministry of Land, Infrastructure and Transport to specify, Housing performance display system a fair evaluation. The property is both acquired "design Housing Performance Evaluation Report," "construction Housing Performance Evaluation Report" ※ For more information see "Housing term large Dictionary" / logo](/images/aichi/nagoyashihigashi/647f42f18.gif) [Housing Performance Evaluation Report] Third party to investigate the performance of the housing the Ministry of Land, Infrastructure and Transport to specify, Housing performance display system a fair evaluation. The property is both acquired "design Housing Performance Evaluation Report," "construction Housing Performance Evaluation Report" ※ For more information see "Housing term large Dictionary" / logo ![Building structure. [Tai Sin door frame] During the event of an earthquake, Also distorted frame of the entrance door, Adopted Tai Sin door frame with consideration to allow easy opening of the door by the gap provided between the frame and the door ※ Correspondence in the range of a defined amount of deformation in JIS / Conceptual diagram](/images/aichi/nagoyashihigashi/4a5bcdf15.jpg) [Tai Sin door frame] During the event of an earthquake, Also distorted frame of the entrance door, Adopted Tai Sin door frame with consideration to allow easy opening of the door by the gap provided between the frame and the door ※ Correspondence in the range of a defined amount of deformation in JIS / Conceptual diagram ![Building structure. [Welding closed girdle muscular] The main pillars part made of reinforced concrete was welded to the connecting portion of the band muscle, Adopt a welding closed girdle muscular. By ensuring stable strength by factory welding, To suppress the conceive out of the main reinforcement at the time of earthquake, To enhance the binding force of the concrete ※ Except for the parking building / Conceptual diagram](/images/aichi/nagoyashihigashi/4a5bcdf20.jpg) [Welding closed girdle muscular] The main pillars part made of reinforced concrete was welded to the connecting portion of the band muscle, Adopt a welding closed girdle muscular. By ensuring stable strength by factory welding, To suppress the conceive out of the main reinforcement at the time of earthquake, To enhance the binding force of the concrete ※ Except for the parking building / Conceptual diagram Surrounding environment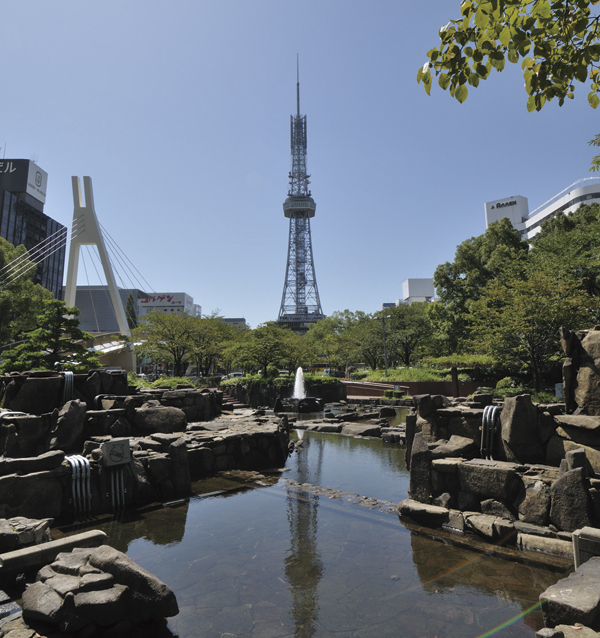 Hisaya Odori Park <Nagoya TV Tower> (about 620m / An 8-minute walk) 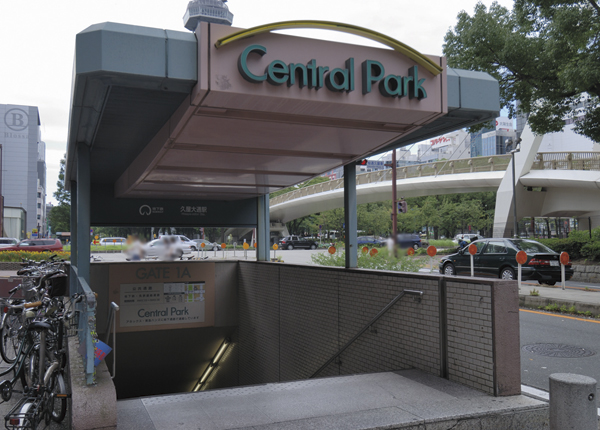 Subway Meijo Line ・ Sakura-dori Line "Hisaya Odori" station (about 300m / 4-minute walk) 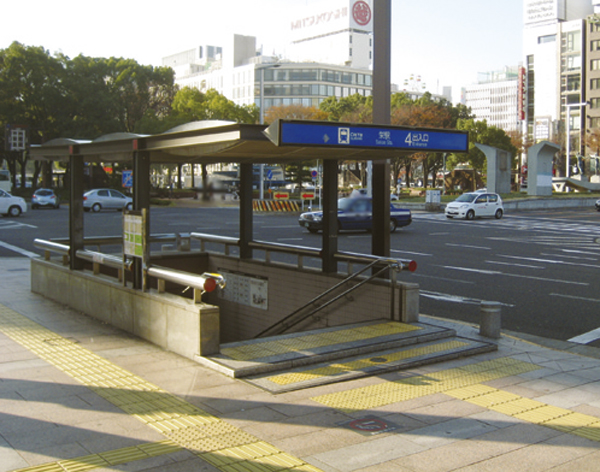 Subway Higashiyama Line ・ Meijo Line "Sakae" station (about 750m / A 10-minute walk) 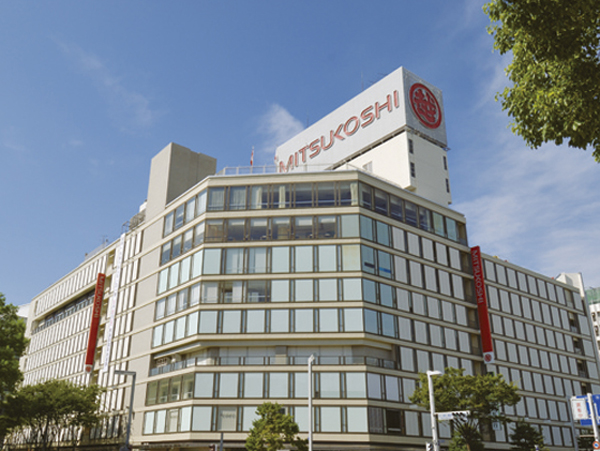 Nagoyamitsukoshi Sakae (about 1020m / Walk 13 minutes) 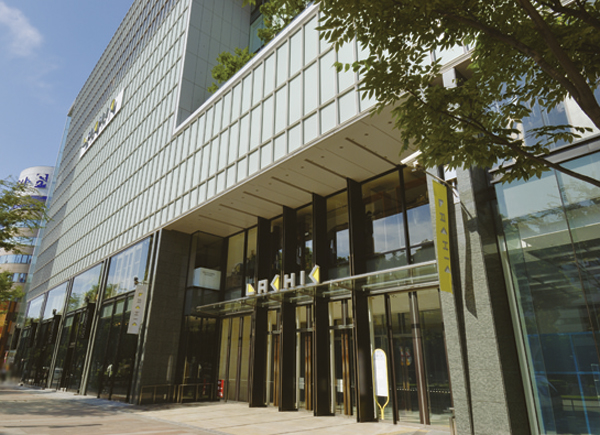 Classic (about 1125m / A 15-minute walk) 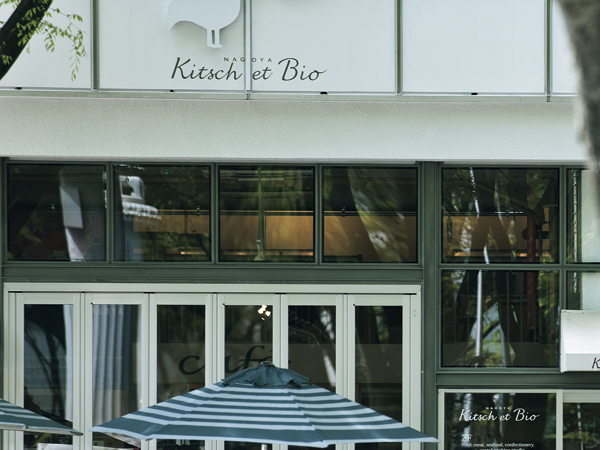 kitsch et Bio <kitsch et Biot / Super> (about 240m / A 3-minute walk) 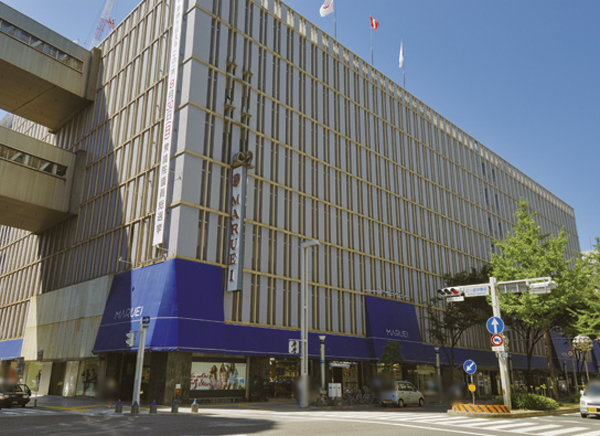 MARUEI (about 1230m / 16-minute walk) 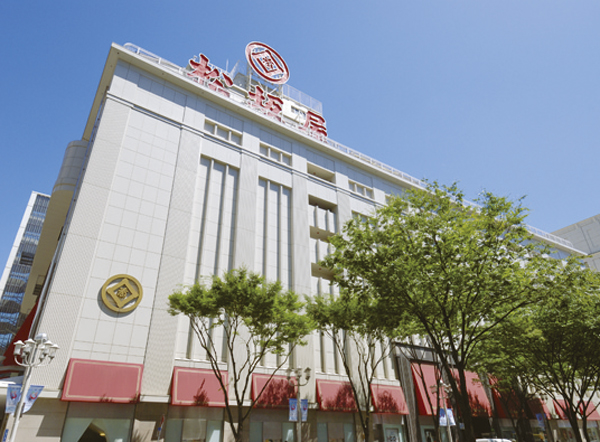 Matsuzakaya (about 1350m / 17 minutes walk) Location | ||||||||||||||||||||||||||||||||||||||||||||||||||||||||||||||||||||||||||||||||||||||||||||||||||||||