Investing in Japanese real estate
2013
26,900,000 yen ~ 31,200,000 yen, 2LDK ~ 3LDK, 70.81 sq m ~ 76.56 sq m
New Apartments » Tokai » Aichi Prefecture » Higashi-ku, Nagoya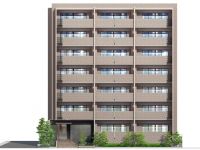 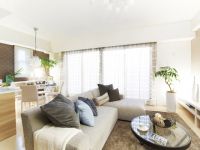
Buildings and facilities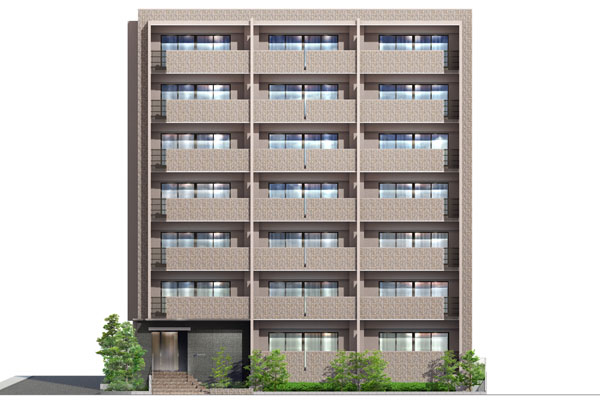 Shopping in a convenient living facilities, Such as a dotted parks and medical facilities. Small Residence birth of all 20 House access to the city center in a comfortable town (Exterior view) Room and equipment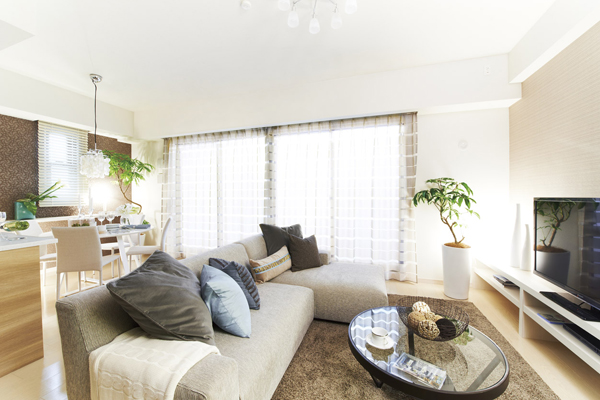 Invite the bright light and a pleasant breeze, Spacious living room is full of open feeling of relaxation space (C type model room) 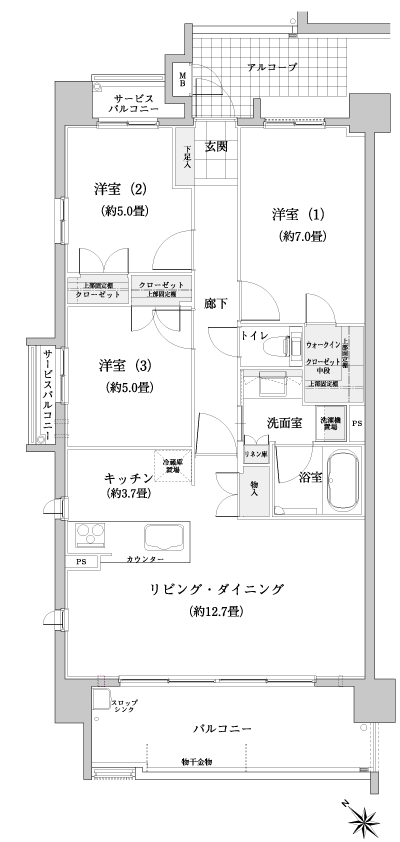 Including about 7 tatami of the main bedroom with a walk-in closet, Abundant amount of storage is attractive with each Western-style also closet. Ventilation in the three-sided opening ・ Southwest angle dwelling unit with excellent lighting (A type floor plan) Surrounding environment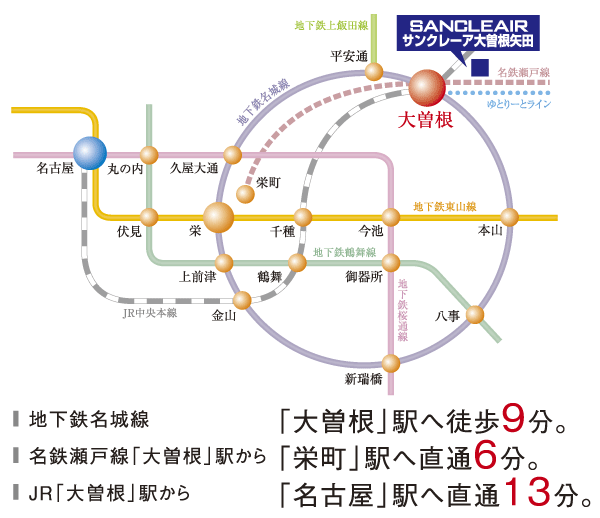 JR Chuo Line ・ Subway Meijo Line ・ Ozone comprehensive station is directly connected to the city center, such as Setosen Meitetsu. Higashi-ku, Ozone area close to the natural overflow Yadagawa Bridge green space and prosperity of the city center and the Nagoya Station. Gourmet from shopping, Near commuting degree such as hospitals ・ Also nice to go to school, Subway "Ozone" station walk 9 minutes. Also to the national highway 19 highway is a good car access (Access view) Room and equipment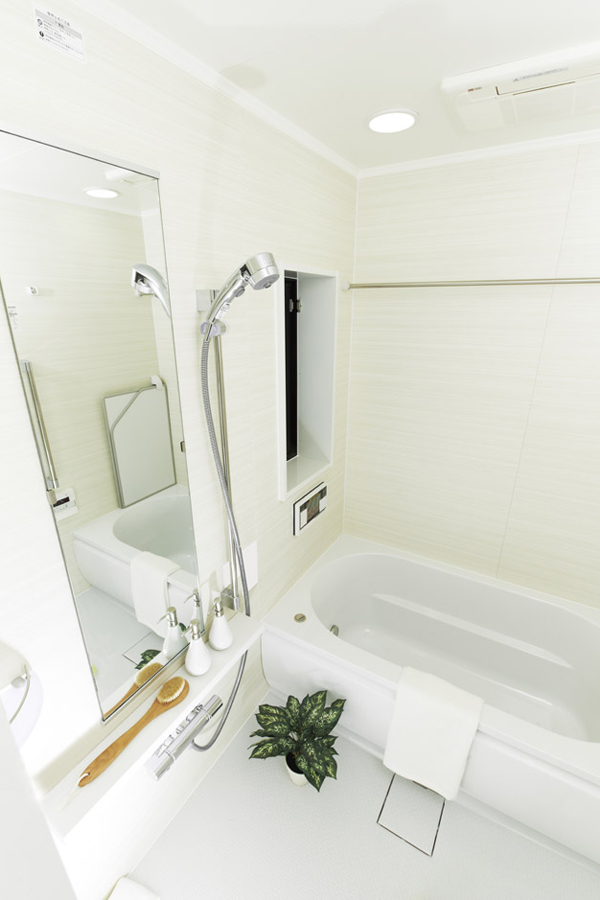 Hot water-covered, Keep warm, Water temperature ・ Hot water regulation and adopt a Otobasu system that can be operated at the touch of a button. Washing and drying functions and cold plasma with a cluster function equipped with a bathroom heating function come in handy in winter bathroom heating ventilation dryer and bathroom TV, Karari floor such as the variety of equipment is equipped with (C type model room) Surrounding environment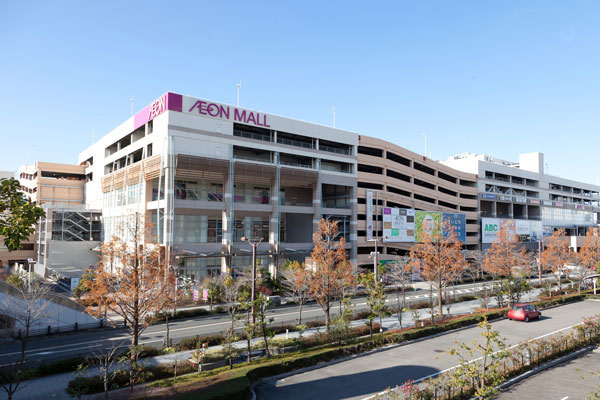 Aeon Mall Nagoya Dome before (18 mins ・ About 1380m) Living![Living. [dining] Conversation of the family is the momentum likely space while dining (C type model room)](/images/aichi/nagoyashihigashi/647f42e15.jpg) [dining] Conversation of the family is the momentum likely space while dining (C type model room) Kitchen![Kitchen. [kitchen] The the stove top rectification Backed flat type range hood, Installing a kitchen panel joint is less before stove. Adopt the artificial marble top plate floating luxury is the counter top. Care easy, It maintains the integrity of the beauty (C type model room)](/images/aichi/nagoyashihigashi/647f42e02.jpg) [kitchen] The the stove top rectification Backed flat type range hood, Installing a kitchen panel joint is less before stove. Adopt the artificial marble top plate floating luxury is the counter top. Care easy, It maintains the integrity of the beauty (C type model room) ![Kitchen. [Dish washing and drying machine] Washing the dishes of about 37 points at a time ・ The drying can dish washing and drying machine, Adopt an easy-to-use pull-out. Time and effort of cleaning up is greatly reduced (same specifications)](/images/aichi/nagoyashihigashi/647f42e03.jpg) [Dish washing and drying machine] Washing the dishes of about 37 points at a time ・ The drying can dish washing and drying machine, Adopt an easy-to-use pull-out. Time and effort of cleaning up is greatly reduced (same specifications) ![Kitchen. [Temperature control function with a glass top stove] Dirt ・ Scratch ・ Strong in shock, Hyper-glass top. Blow spilling, Also scattering of oil, Hygienic quick one wipe. Robustness even dropped the pots and pans not peeling is also attractive (same specifications)](/images/aichi/nagoyashihigashi/647f42e04.jpg) [Temperature control function with a glass top stove] Dirt ・ Scratch ・ Strong in shock, Hyper-glass top. Blow spilling, Also scattering of oil, Hygienic quick one wipe. Robustness even dropped the pots and pans not peeling is also attractive (same specifications) ![Kitchen. [Kitchen water purification function shower faucet] Adopt a hand shower faucet washable up to every corner of the sink and pull out the head. Also comes with a water purification function (same specifications)](/images/aichi/nagoyashihigashi/647f42e05.jpg) [Kitchen water purification function shower faucet] Adopt a hand shower faucet washable up to every corner of the sink and pull out the head. Also comes with a water purification function (same specifications) ![Kitchen. [Gas cock] Installing a gas cock on the dining side. And warm pot in winter, Masu fun Me without a stove (same specifications)](/images/aichi/nagoyashihigashi/647f42e16.jpg) [Gas cock] Installing a gas cock on the dining side. And warm pot in winter, Masu fun Me without a stove (same specifications) Bathing-wash room![Bathing-wash room. [Powder Room] Pleasantly, Easy-to-use is a good functional design and stylish wash room (C type model room)](/images/aichi/nagoyashihigashi/647f42e08.jpg) [Powder Room] Pleasantly, Easy-to-use is a good functional design and stylish wash room (C type model room) ![Bathing-wash room. [Single lever faucet with sink shower] Hand shower faucet washable pull out the head to every corner of the sink has been adopted (same specifications)](/images/aichi/nagoyashihigashi/647f42e09.jpg) [Single lever faucet with sink shower] Hand shower faucet washable pull out the head to every corner of the sink has been adopted (same specifications) ![Bathing-wash room. [Kagamiura storage] Adopt a three-sided mirror with a large storage on the back. It can be stored to hide such as Komakai cosmetics, It looks and neat (same specifications)](/images/aichi/nagoyashihigashi/647f42e10.jpg) [Kagamiura storage] Adopt a three-sided mirror with a large storage on the back. It can be stored to hide such as Komakai cosmetics, It looks and neat (same specifications) ![Bathing-wash room. [Linen cabinet] Linen cabinet can be stored by dividing such as toiletries and towels have been installed (same specifications)](/images/aichi/nagoyashihigashi/647f42e12.jpg) [Linen cabinet] Linen cabinet can be stored by dividing such as toiletries and towels have been installed (same specifications) ![Bathing-wash room. [Washing machine the top shelf] Plus the waste without the sense of good storage in the upper space of the washing machine. Detergent and bleach, You can organize to storage and laundry network (same specifications)](/images/aichi/nagoyashihigashi/647f42e14.jpg) [Washing machine the top shelf] Plus the waste without the sense of good storage in the upper space of the washing machine. Detergent and bleach, You can organize to storage and laundry network (same specifications) Toilet![Toilet. [Super water-saving toilet eco 6] Wash water is large 6 l, It is small a 5-liter super-water-saving toilet (conceptual diagram)](/images/aichi/nagoyashihigashi/647f42e11.gif) [Super water-saving toilet eco 6] Wash water is large 6 l, It is small a 5-liter super-water-saving toilet (conceptual diagram) ![Toilet. [Storage box] Installing the storage box to the toilet back. You can stock, such as toilet paper. Because with doors, You can clean and accommodated hidden (same specifications)](/images/aichi/nagoyashihigashi/647f42e13.jpg) [Storage box] Installing the storage box to the toilet back. You can stock, such as toilet paper. Because with doors, You can clean and accommodated hidden (same specifications) Interior![Interior. [Master bedroom] The main bedroom, Filled with relaxing moments of the night before, Is a high-quality space that leads to pleasant awakening. Substantial storage is also attractive (C type model room)](/images/aichi/nagoyashihigashi/647f42e17.jpg) [Master bedroom] The main bedroom, Filled with relaxing moments of the night before, Is a high-quality space that leads to pleasant awakening. Substantial storage is also attractive (C type model room) ![Interior. [Children's room] Room that can be widely used as a study room or playroom. The spacious closet fit and clean even children's clothes and toys (C type model room)](/images/aichi/nagoyashihigashi/647f42e18.jpg) [Children's room] Room that can be widely used as a study room or playroom. The spacious closet fit and clean even children's clothes and toys (C type model room) ![Interior. [Japanese-style room] Japanese-style room, which is wrapped in a dignified calm the, Sometimes reunion of family, Sometimes is a multi-purpose space that can be variously employ and in the room of the visitors (C type model room)](/images/aichi/nagoyashihigashi/647f42e20.jpg) [Japanese-style room] Japanese-style room, which is wrapped in a dignified calm the, Sometimes reunion of family, Sometimes is a multi-purpose space that can be variously employ and in the room of the visitors (C type model room) Common utility![Common utility. [Delivery Box] Set up a home delivery box to store the luggage that arrived in the absence (arrival displayed on the intercom of each dwelling unit). This is useful eliminates the need of re-delivery request (same specifications)](/images/aichi/nagoyashihigashi/647f42f20.jpg) [Delivery Box] Set up a home delivery box to store the luggage that arrived in the absence (arrival displayed on the intercom of each dwelling unit). This is useful eliminates the need of re-delivery request (same specifications) ![Common utility. [Common areas LED Light] Low power consumption in the lighting fixture of the common areas ・ Adopt a long-life energy-saving LED lighting. Can be suppressed maintenance costs, Environment is friendly lighting equipment ( ※ Except for some. Same specifications)](/images/aichi/nagoyashihigashi/647f42f19.jpg) [Common areas LED Light] Low power consumption in the lighting fixture of the common areas ・ Adopt a long-life energy-saving LED lighting. Can be suppressed maintenance costs, Environment is friendly lighting equipment ( ※ Except for some. Same specifications) Variety of services![Variety of services. [Dust shooter Service] Combustible waste of home, Just leave out the front of his house in the entrance within the specified time, Cleaning staff will pick up, And out to the trash yard (PICT)](/images/aichi/nagoyashihigashi/647f42f13.gif) [Dust shooter Service] Combustible waste of home, Just leave out the front of his house in the entrance within the specified time, Cleaning staff will pick up, And out to the trash yard (PICT) Security![Security. [Security] In security camera to monitor for 24 hours, Suppress the suspicious person of intrusion and crime (conceptual diagram)](/images/aichi/nagoyashihigashi/647f42f03.gif) [Security] In security camera to monitor for 24 hours, Suppress the suspicious person of intrusion and crime (conceptual diagram) ![Security. [Mobile security service] From a mobile phone you can check and remote control of home security equipment. Also, Visitors of abnormality or absence in the dwelling unit on the go, Arrival and courier products to mobile phone will automatically be notified by e-mail. Is the "watch" mobile security system from a distance ( ※ Cellular phone company, Model, By the service content, etc., You may not be able to successfully use. Conceptual diagram)](/images/aichi/nagoyashihigashi/647f42f04.gif) [Mobile security service] From a mobile phone you can check and remote control of home security equipment. Also, Visitors of abnormality or absence in the dwelling unit on the go, Arrival and courier products to mobile phone will automatically be notified by e-mail. Is the "watch" mobile security system from a distance ( ※ Cellular phone company, Model, By the service content, etc., You may not be able to successfully use. Conceptual diagram) ![Security. [Security system] The inside of the apartment adopt a system to watch 24 hours a day. If such as a fire or gas leak has occurred, System senses contact the management company and the security company. Attendant will respond quickly to emergency dispatch (conceptual diagram)](/images/aichi/nagoyashihigashi/647f42f05.gif) [Security system] The inside of the apartment adopt a system to watch 24 hours a day. If such as a fire or gas leak has occurred, System senses contact the management company and the security company. Attendant will respond quickly to emergency dispatch (conceptual diagram) ![Security. [Non-contact key] Only holding the head part of the key to the entrance of the operation panel, Adopt a non-contact key that can unlock. Key is a stick-type, The company deeply dimple than a conventional plate-like key to achieve a theoretical key number of differences between the even (spherical depression) makes it possible to engrave about 5 trillion ways (same specifications)](/images/aichi/nagoyashihigashi/647f42f14.gif) [Non-contact key] Only holding the head part of the key to the entrance of the operation panel, Adopt a non-contact key that can unlock. Key is a stick-type, The company deeply dimple than a conventional plate-like key to achieve a theoretical key number of differences between the even (spherical depression) makes it possible to engrave about 5 trillion ways (same specifications) ![Security. [Movable louver surface lattice] Equipped with a movable louver surface grating is in the window of the aluminum facing the shared hallway. While taking in the light, There is also a blindfold and security effect (same specifications)](/images/aichi/nagoyashihigashi/647f42f15.jpg) [Movable louver surface lattice] Equipped with a movable louver surface grating is in the window of the aluminum facing the shared hallway. While taking in the light, There is also a blindfold and security effect (same specifications) Features of the building![Features of the building. [entrance] Private residences that are friendly to one floor 3 House of privacy. It is the entrance that was hauntingly profound in the elegant atmosphere, such as proud to live here](/images/aichi/nagoyashihigashi/647f42f01.jpg) [entrance] Private residences that are friendly to one floor 3 House of privacy. It is the entrance that was hauntingly profound in the elegant atmosphere, such as proud to live here ![Features of the building. [courtyard] Lush courtyard on site. Live it is has become a space of rest that feels familiar nature](/images/aichi/nagoyashihigashi/647f42f02.jpg) [courtyard] Lush courtyard on site. Live it is has become a space of rest that feels familiar nature Earthquake ・ Disaster-prevention measures![earthquake ・ Disaster-prevention measures. [Seismic slit] Seismic slit, Pillars of the building is due to the occurrence of an earthquake, It is intended to prevent from being shear fracture. Building member called a "slit material" by appropriately embedded in the concrete wall, To absorb the shaking and distortion caused by the earthquake, To reduce the burden on the pillar. Pillars and walls, By further also providing the through-type slit in the floors and walls, It is designed to be able to further reduce the impact on the structure framework (conceptual diagram)](/images/aichi/nagoyashihigashi/647f42f11.gif) [Seismic slit] Seismic slit, Pillars of the building is due to the occurrence of an earthquake, It is intended to prevent from being shear fracture. Building member called a "slit material" by appropriately embedded in the concrete wall, To absorb the shaking and distortion caused by the earthquake, To reduce the burden on the pillar. Pillars and walls, By further also providing the through-type slit in the floors and walls, It is designed to be able to further reduce the impact on the structure framework (conceptual diagram) Building structure![Building structure. [Hollow void slabs method] In slab structure through the spiral tube in the concrete slab, Eliminating the extra beams, To achieve a clean space (conceptual diagram)](/images/aichi/nagoyashihigashi/647f42f06.gif) [Hollow void slabs method] In slab structure through the spiral tube in the concrete slab, Eliminating the extra beams, To achieve a clean space (conceptual diagram) ![Building structure. [Solid foundation structure] Adopted Hyper-MEGA construction method for the N value more than 45 of the gravel layer and the main support layer. 20 This pouring the PHC piles with a diameter of 60cm to the supporting layer of underground about 12m. Pile has an important role to convey the weight of the building body to the strong support ground, And tightly and securely support the building (conceptual diagram)](/images/aichi/nagoyashihigashi/647f42f07.gif) [Solid foundation structure] Adopted Hyper-MEGA construction method for the N value more than 45 of the gravel layer and the main support layer. 20 This pouring the PHC piles with a diameter of 60cm to the supporting layer of underground about 12m. Pile has an important role to convey the weight of the building body to the strong support ground, And tightly and securely support the building (conceptual diagram) ![Building structure. [Thermal Insulation] About 25mm thick interior side of the wall facing the outside air, About the construction of the 50mm thickness of the insulation material under the floor of the lowest floor dwelling unit, Suppress the occurrence of condensation. Also, It is subjected to a heat-insulating material of about 50mm thick on the top floor of the rooftop, Up the thermal insulation properties. Also it increased the efficiency of heating and cooling (conceptual diagram)](/images/aichi/nagoyashihigashi/647f42f08.gif) [Thermal Insulation] About 25mm thick interior side of the wall facing the outside air, About the construction of the 50mm thickness of the insulation material under the floor of the lowest floor dwelling unit, Suppress the occurrence of condensation. Also, It is subjected to a heat-insulating material of about 50mm thick on the top floor of the rooftop, Up the thermal insulation properties. Also it increased the efficiency of heating and cooling (conceptual diagram) ![Building structure. [Obi muscle in consideration for earthquake resistance] In the interior of the concrete pillars, And the vertical was organized nothing present in main reinforcement, To the surrounding wound around like a belt there is a band muscle to prevent the deformation of the main reinforcement. Joint with no weld closed the band muscles to constrain the main bar (the lower floor is a high-strength shear reinforcement) using the. Exert a strong binding force, It is a strong design, such as the shaking during an earthquake ( ※ RyoNarunai use the type with a hook. Conceptual diagram)](/images/aichi/nagoyashihigashi/647f42f09.gif) [Obi muscle in consideration for earthquake resistance] In the interior of the concrete pillars, And the vertical was organized nothing present in main reinforcement, To the surrounding wound around like a belt there is a band muscle to prevent the deformation of the main reinforcement. Joint with no weld closed the band muscles to constrain the main bar (the lower floor is a high-strength shear reinforcement) using the. Exert a strong binding force, It is a strong design, such as the shaking during an earthquake ( ※ RyoNarunai use the type with a hook. Conceptual diagram) ![Building structure. [Double reinforcement with enhanced strength] outer wall, Tosakaikabe of major concrete - a rebar DOO part adopts the double distribution muscle to pump double lattice. Subjected to the reinforcement in the opening, The walls of the strength and durability has been increased ( ※ Except for some outer wall. Conceptual diagram)](/images/aichi/nagoyashihigashi/647f42f10.gif) [Double reinforcement with enhanced strength] outer wall, Tosakaikabe of major concrete - a rebar DOO part adopts the double distribution muscle to pump double lattice. Subjected to the reinforcement in the opening, The walls of the strength and durability has been increased ( ※ Except for some outer wall. Conceptual diagram) ![Building structure. [Drainage pipe (vertical pipe)] Order to keep the drainage sound, Winding the glass wool around the drainage pipe, Sound insulation sheet has wound thereon. Also, Plasterboard is Shi paste single-sided double those of 9.5mm thickness, It deafen the sound (conceptual diagram)](/images/aichi/nagoyashihigashi/647f42f12.gif) [Drainage pipe (vertical pipe)] Order to keep the drainage sound, Winding the glass wool around the drainage pipe, Sound insulation sheet has wound thereon. Also, Plasterboard is Shi paste single-sided double those of 9.5mm thickness, It deafen the sound (conceptual diagram) ![Building structure. [T-2 sash to reduce noise] Adopt a soundproof sash of sound insulation grade T-2 in all rooms. Even the sound of the noise level (60dB) that people feel uncomfortable, And reduced to the outskirts of the late-night and whisper level (30dB) ( ※ In fact, in the indoor space, Due to the influence of the passing sound from such vents, There is also a case of sound insulation effect is reduced slightly. Also, Please note that there are individual differences in hearing. Conceptual diagram)](/images/aichi/nagoyashihigashi/647f42f16.gif) [T-2 sash to reduce noise] Adopt a soundproof sash of sound insulation grade T-2 in all rooms. Even the sound of the noise level (60dB) that people feel uncomfortable, And reduced to the outskirts of the late-night and whisper level (30dB) ( ※ In fact, in the indoor space, Due to the influence of the passing sound from such vents, There is also a case of sound insulation effect is reduced slightly. Also, Please note that there are individual differences in hearing. Conceptual diagram) ![Building structure. [Pair glass sash] The window glass, It employs a pair glass using two sheets of glass. Excellent thermal insulation, Condensation is hard structure that luck also (conceptual diagram)](/images/aichi/nagoyashihigashi/647f42f17.gif) [Pair glass sash] The window glass, It employs a pair glass using two sheets of glass. Excellent thermal insulation, Condensation is hard structure that luck also (conceptual diagram) ![Building structure. [Housing Performance Evaluation Report] Third party to investigate the performance of the housing the Ministry of Land, Infrastructure and Transport to specify, Housing performance display system a fair evaluation. The property is both acquired "design Housing Performance Evaluation Report," "construction Housing Performance Evaluation Report" (logo) ※ For more information see "Housing term large Dictionary"](/images/aichi/nagoyashihigashi/647f42f18.gif) [Housing Performance Evaluation Report] Third party to investigate the performance of the housing the Ministry of Land, Infrastructure and Transport to specify, Housing performance display system a fair evaluation. The property is both acquired "design Housing Performance Evaluation Report," "construction Housing Performance Evaluation Report" (logo) ※ For more information see "Housing term large Dictionary" Surrounding environment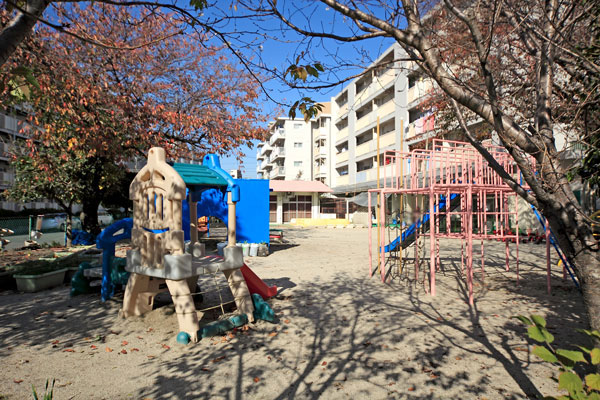 Yada nursery school (3-minute walk ・ About 230m) 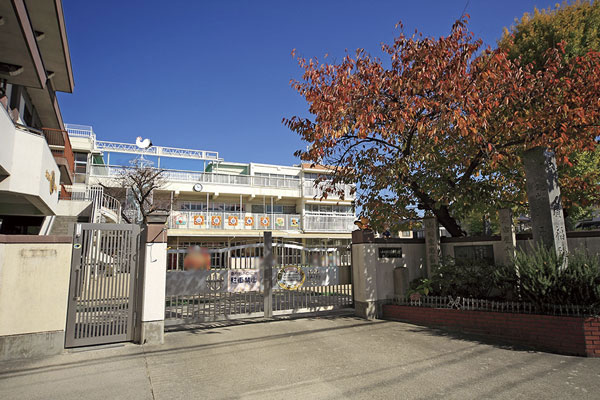 Yamada kindergarten (4-minute walk ・ About 290m) 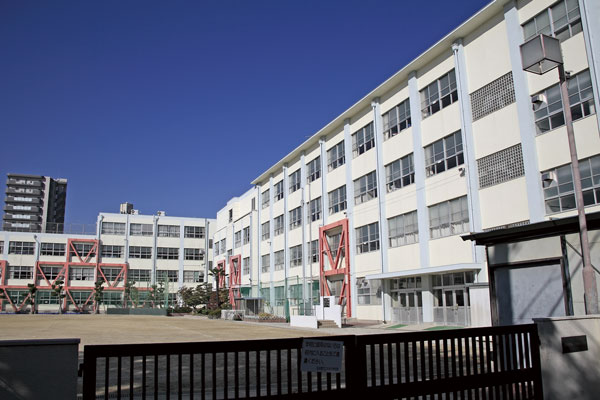 Yada elementary school (a 15-minute walk ・ About 1130m) 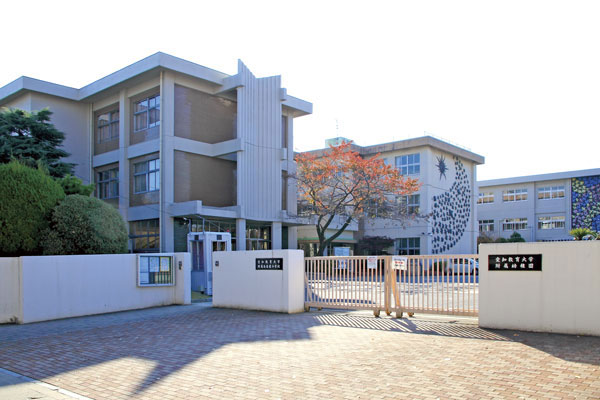 Aichi University of Education University Nagoya elementary school (26 minutes walk ・ About 2010m) 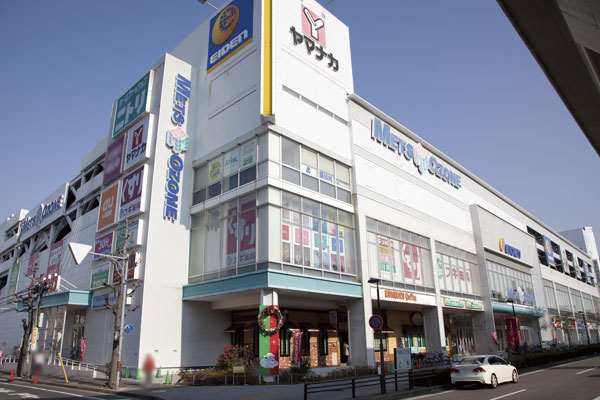 Mets Ozone (7 min walk ・ About 510m) 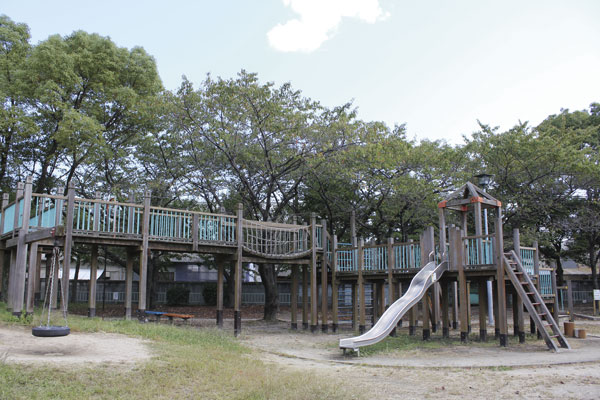 Kikesaki park (6-minute walk ・ About 460m) 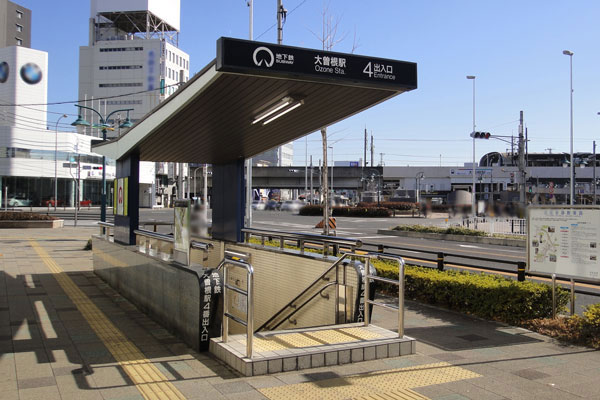 Subway Meijo Line "Ozone" station Floor: 3LDK + WIC, the occupied area: 74.24 sq m, Price: 28,900,000 yen ・ 30,700,000 yen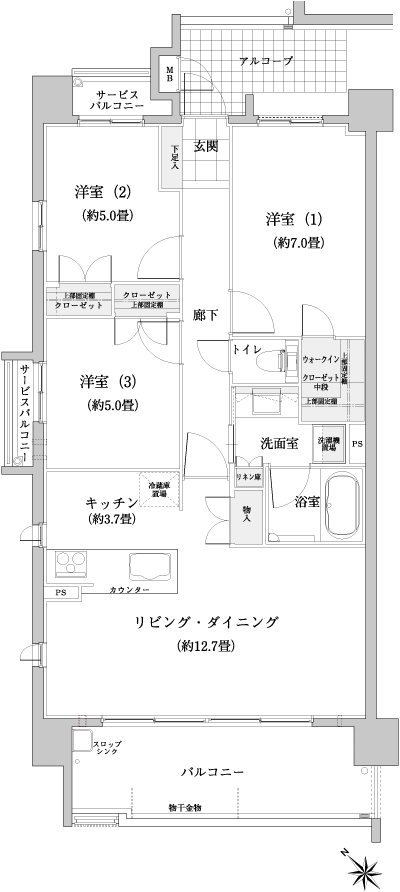 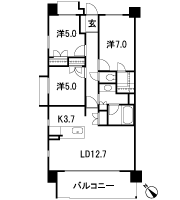 Floor: 3LDK, occupied area: 70.81 sq m, Price: 26,900,000 yen ・ 28.5 million yen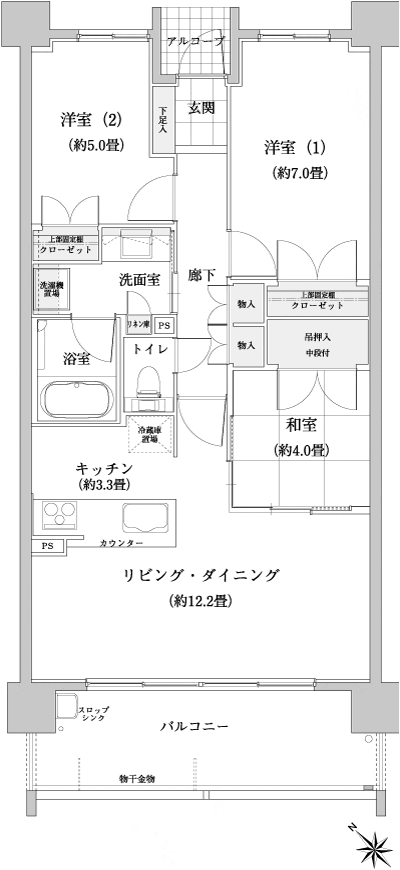 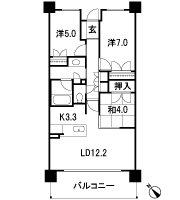 Location | |||||||||||||||||||||||||||||||||||||||||||||||||||||||||||||||||||||||||||||||||||||||||||||||||||||||||