Investing in Japanese real estate
2014March
42,200,000 yen ~ 77,800,000 yen, 3LDK ・ 4LDK, 74.36 sq m ~ 110.63 sq m
New Apartments » Tokai » Aichi Prefecture » Higashi-ku, Nagoya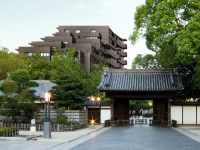 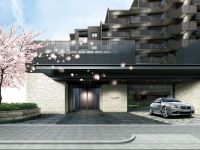
Buildings and facilities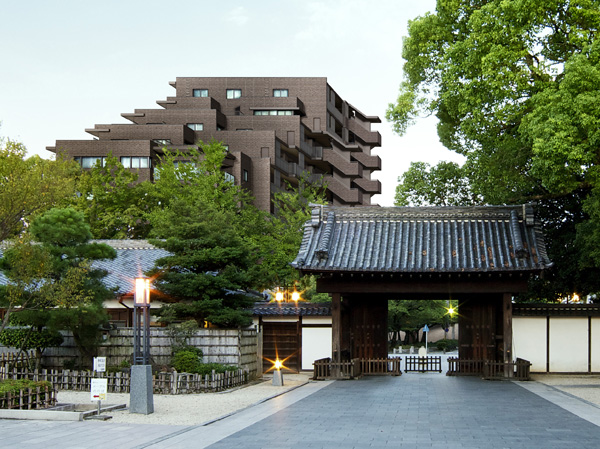 Tokugawaen the shooting in which the Exterior CG that caused draw on the basis of the (September 2012) drawings of the photos in the planning stage were synthesized, In fact a slightly different 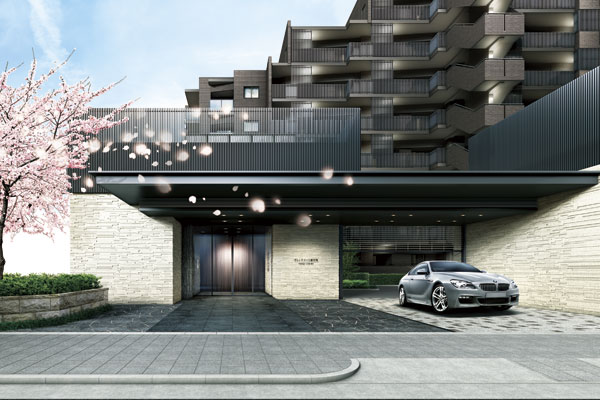 Entrance Rendering 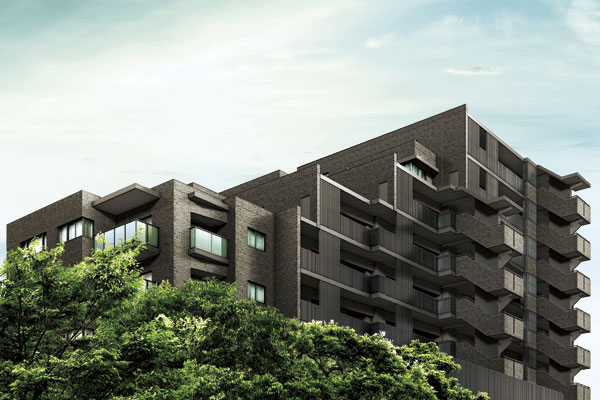 Exterior - Rendering Surrounding environment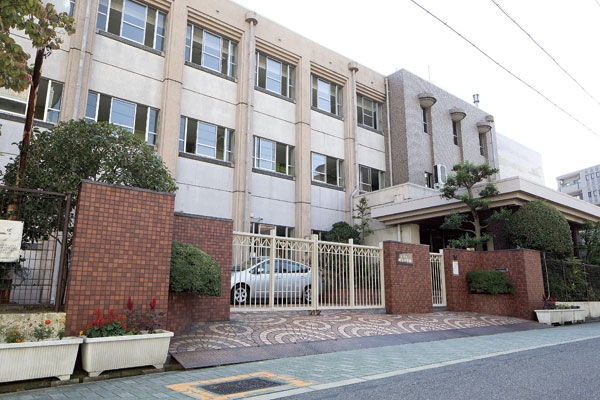 Asahigaoka elementary school (2-minute walk ・ About 160m) 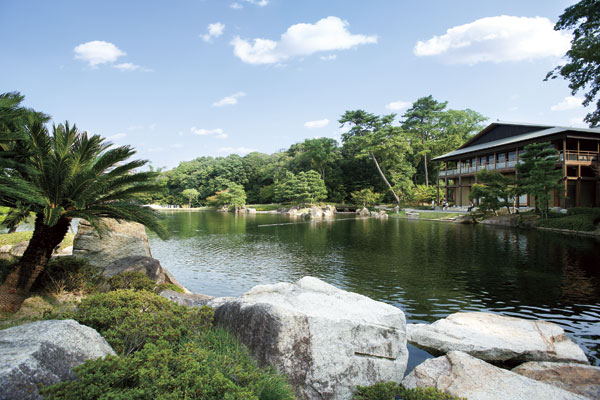 Tokugawaen (1-minute walk ・ About 60m) 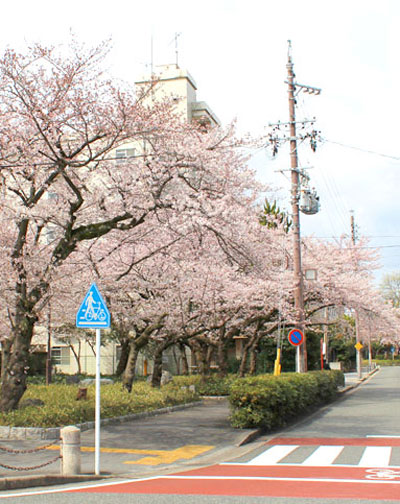 Cherry trees (about 10m from local) Living![Living. [living ・ dining] Moments of gatherings to spend with family. Moments of Talking with the guest. Private moments that doze in sunlight. To feel the comfort of fine for each scene, Realize the overflow space to richness. comfortably, The relaxed. Nestled it was of the, Is living wrapped in sophisticated air (F type model room)](/images/aichi/nagoyashihigashi/19cab4e15.jpg) [living ・ dining] Moments of gatherings to spend with family. Moments of Talking with the guest. Private moments that doze in sunlight. To feel the comfort of fine for each scene, Realize the overflow space to richness. comfortably, The relaxed. Nestled it was of the, Is living wrapped in sophisticated air (F type model room) ![Living. [Gas hot water floor heating] Living a gas hot-water floor heating to warm the entire room from the feet ・ Standard equipment on dining. In order to suppress the soaring of dust due to wind, Health aspect, Also good hygiene (same specifications)](/images/aichi/nagoyashihigashi/19cab4e13.jpg) [Gas hot water floor heating] Living a gas hot-water floor heating to warm the entire room from the feet ・ Standard equipment on dining. In order to suppress the soaring of dust due to wind, Health aspect, Also good hygiene (same specifications) Kitchen![Kitchen. [Natural stone top plate] The counter top in the kitchen, Natural stone to produce a sophisticated atmosphere has been adopted (same specifications)](/images/aichi/nagoyashihigashi/19cab4e19.jpg) [Natural stone top plate] The counter top in the kitchen, Natural stone to produce a sophisticated atmosphere has been adopted (same specifications) ![Kitchen. [disposer] Grinding the raw garbage from the kitchen ・ Standard equipped with a disposer flow purification to sewage. It is possible to process each time of cooking, You keep the room clean (same specifications)](/images/aichi/nagoyashihigashi/19cab4e01.jpg) [disposer] Grinding the raw garbage from the kitchen ・ Standard equipped with a disposer flow purification to sewage. It is possible to process each time of cooking, You keep the room clean (same specifications) ![Kitchen. [Stainless steel range hood] In sharp design that takes advantage of the characteristic of the stainless steel material unique, Smart kitchen space has been directed (same specifications)](/images/aichi/nagoyashihigashi/19cab4e09.jpg) [Stainless steel range hood] In sharp design that takes advantage of the characteristic of the stainless steel material unique, Smart kitchen space has been directed (same specifications) ![Kitchen. [Dish washing and drying machine] Dish washing and drying machine that can reduce the time of cleaning up. In the pull-out, Sets, such as tableware also can be done in a comfortable position (same specifications)](/images/aichi/nagoyashihigashi/19cab4e03.jpg) [Dish washing and drying machine] Dish washing and drying machine that can reduce the time of cleaning up. In the pull-out, Sets, such as tableware also can be done in a comfortable position (same specifications) ![Kitchen. [Soft-close function with slide storage] Storage of kitchen, Large cookware housed in a convenient sliding also, such as pot. Soft Rose functions close to slowly quiet has been adopted (same specifications)](/images/aichi/nagoyashihigashi/19cab4e04.jpg) [Soft-close function with slide storage] Storage of kitchen, Large cookware housed in a convenient sliding also, such as pot. Soft Rose functions close to slowly quiet has been adopted (same specifications) Bathing-wash room![Bathing-wash room. [Powder Room] Bright powder room there is a feeling of cleanliness. Also, In natural stone countertops, Square type of pottery made by hand washing bowl has been adopted (F type model room)](/images/aichi/nagoyashihigashi/19cab4e05.jpg) [Powder Room] Bright powder room there is a feeling of cleanliness. Also, In natural stone countertops, Square type of pottery made by hand washing bowl has been adopted (F type model room) ![Bathing-wash room. [Cosmetic pocket] The vanity is, Convenient storage pocket has been established to organize cosmetics such as lipstick (same specifications)](/images/aichi/nagoyashihigashi/19cab4e06.jpg) [Cosmetic pocket] The vanity is, Convenient storage pocket has been established to organize cosmetics such as lipstick (same specifications) ![Bathing-wash room. [Linen cabinet] The powder room, Linen cabinet that such as towels and shampoo can be stored to organize the shelves are available (same specifications)](/images/aichi/nagoyashihigashi/19cab4e07.jpg) [Linen cabinet] The powder room, Linen cabinet that such as towels and shampoo can be stored to organize the shelves are available (same specifications) ![Bathing-wash room. [Bathroom] While you soak in warm water, Is a healing space wash away the fatigue of the day. Also, It is warm lighting soft-down light, It brings a high-quality relaxation (F type model room)](/images/aichi/nagoyashihigashi/19cab4e02.jpg) [Bathroom] While you soak in warm water, Is a healing space wash away the fatigue of the day. Also, It is warm lighting soft-down light, It brings a high-quality relaxation (F type model room) ![Bathing-wash room. [400 square tile wall] On the walls of the bathroom, Adopt a large-format tiles with excellent design. Grade full of a feeling of space in the modern atmosphere have been directed (same specifications)](/images/aichi/nagoyashihigashi/19cab4e08.jpg) [400 square tile wall] On the walls of the bathroom, Adopt a large-format tiles with excellent design. Grade full of a feeling of space in the modern atmosphere have been directed (same specifications) ![Bathing-wash room. [Mist with bathroom heating ventilation dryer] In the bathroom ventilation dryer, Beauty, Moisture retention, Equipped with a mist sauna the effect of relaxation, and the like can be expected. To promote blood circulation, You warm the body from the core (same specifications)](/images/aichi/nagoyashihigashi/19cab4e10.jpg) [Mist with bathroom heating ventilation dryer] In the bathroom ventilation dryer, Beauty, Moisture retention, Equipped with a mist sauna the effect of relaxation, and the like can be expected. To promote blood circulation, You warm the body from the core (same specifications) Balcony ・ terrace ・ Private garden![balcony ・ terrace ・ Private garden. [balcony] Enjoy gardening, Etc. to spend the lunch and tea time, It is versatile to-use balcony ※ The sky is synthetic. In fact a somewhat different (F type model room)](/images/aichi/nagoyashihigashi/19cab4e20.jpg) [balcony] Enjoy gardening, Etc. to spend the lunch and tea time, It is versatile to-use balcony ※ The sky is synthetic. In fact a somewhat different (F type model room) ![balcony ・ terrace ・ Private garden. [Private garden ・ terrace] Terrace which is provided on the first floor dwelling unit is, Or looking at the garden in a private garden over at a table and chairs, While feeling the four seasons that will turn now in life is relaxed and welcoming open-minded private space (Rendering)](/images/aichi/nagoyashihigashi/19cab4e14.jpg) [Private garden ・ terrace] Terrace which is provided on the first floor dwelling unit is, Or looking at the garden in a private garden over at a table and chairs, While feeling the four seasons that will turn now in life is relaxed and welcoming open-minded private space (Rendering) Receipt![Receipt. [Footwear input] And effective use of the wall-to-ceiling, Family of shoes and boots, Umbrella has also been secured space that can be fully accommodated (same specifications)](/images/aichi/nagoyashihigashi/19cab4e11.jpg) [Footwear input] And effective use of the wall-to-ceiling, Family of shoes and boots, Umbrella has also been secured space that can be fully accommodated (same specifications) ![Receipt. [System storage] According to the type and size of the stored items, System storage to be changed, such as the shelf height. Shirts and bags, Small parts can also be efficiently stored (same specifications)](/images/aichi/nagoyashihigashi/19cab4e12.jpg) [System storage] According to the type and size of the stored items, System storage to be changed, such as the shelf height. Shirts and bags, Small parts can also be efficiently stored (same specifications) Interior![Interior. [Master bedroom] Healed in calm air feeling, Guests grace Naru time (F type model room)](/images/aichi/nagoyashihigashi/19cab4e16.jpg) [Master bedroom] Healed in calm air feeling, Guests grace Naru time (F type model room) ![Interior. [Private room] Children's room Ya, Den that can focus on business, Hobby room, etc., Is a private room that can be used for multiple purposes in accordance with the lifestyle (F type model room)](/images/aichi/nagoyashihigashi/19cab4e17.jpg) [Private room] Children's room Ya, Den that can focus on business, Hobby room, etc., Is a private room that can be used for multiple purposes in accordance with the lifestyle (F type model room) ![Interior. [Japanese-style room] Japanese-style room is filled with calmness, Space to create the flavor of the sum. As a drawing room, You can use, such as versatile as a hobby of the room (F type model room)](/images/aichi/nagoyashihigashi/19cab4e18.jpg) [Japanese-style room] Japanese-style room is filled with calmness, Space to create the flavor of the sum. As a drawing room, You can use, such as versatile as a hobby of the room (F type model room) Shared facilities![Shared facilities. [Lounge] Light wall is installed in the front of the entrance hall, Also in the elegant atmosphere has been directing warmth (Rendering)](/images/aichi/nagoyashihigashi/19cab4f13.jpg) [Lounge] Light wall is installed in the front of the entrance hall, Also in the elegant atmosphere has been directing warmth (Rendering) ![Shared facilities. [lobby] In the entrance hall, Lobby to be able to chat a row of cherry blossom trees of the adjacent land to the scenic backdrop have been installed (a cross-sectional illustration)](/images/aichi/nagoyashihigashi/19cab4f15.jpg) [lobby] In the entrance hall, Lobby to be able to chat a row of cherry blossom trees of the adjacent land to the scenic backdrop have been installed (a cross-sectional illustration) ![Shared facilities. [Spot garden] The south side of the entrance hall quartzite and Japanese Maple has been nestled is Tsuboniwa arranged (Rendering Illustration)](/images/aichi/nagoyashihigashi/19cab4f14.jpg) [Spot garden] The south side of the entrance hall quartzite and Japanese Maple has been nestled is Tsuboniwa arranged (Rendering Illustration) Pet![Pet. [Pet foot washing place] Such as a washed out as mud attached to the return to the pet foot walk, etc., On the first floor set up a pet-only foot washing area. It has been consideration so as not to pollute the common areas ※ The size of the pet, type, The number and breeding place there is a limit ※ We will follow the management contract for the pet breeding (an example of a frog pets)](/images/aichi/nagoyashihigashi/19cab4f18.jpg) [Pet foot washing place] Such as a washed out as mud attached to the return to the pet foot walk, etc., On the first floor set up a pet-only foot washing area. It has been consideration so as not to pollute the common areas ※ The size of the pet, type, The number and breeding place there is a limit ※ We will follow the management contract for the pet breeding (an example of a frog pets) Variety of services![Variety of services. [Garbage collection services] If you put out the trash in front of the dwelling unit entrance to the specified time, Implementation services management staff to collect the trash. It does not have any hassle to go out the garbage on a rainy day or a cold day (PICT)](/images/aichi/nagoyashihigashi/19cab4f07.gif) [Garbage collection services] If you put out the trash in front of the dwelling unit entrance to the specified time, Implementation services management staff to collect the trash. It does not have any hassle to go out the garbage on a rainy day or a cold day (PICT) ![Variety of services. [Garbage station] Regardless of the collection day, 24 hours a day combustible, Incombustibility, Garbage station put out the recyclable waste have been installed on site ※ By the convenience of the collection business, There are cases where the period can not be garbage disposal occur ※ We will follow the management contract for the How to put out garbage (PICT)](/images/aichi/nagoyashihigashi/19cab4f16.gif) [Garbage station] Regardless of the collection day, 24 hours a day combustible, Incombustibility, Garbage station put out the recyclable waste have been installed on site ※ By the convenience of the collection business, There are cases where the period can not be garbage disposal occur ※ We will follow the management contract for the How to put out garbage (PICT) Security![Security. [OWL24] Introducing the online security system of the management company (Hasekokomyuniti) to protect the safety 24 hours a day. Abnormal signal is automatically reported to the center of the management company and the security company (ALSOK (Sohgo security)) in an emergency, Staff can respond quickly depending on the situation (logo)](/images/aichi/nagoyashihigashi/19cab4f01.gif) [OWL24] Introducing the online security system of the management company (Hasekokomyuniti) to protect the safety 24 hours a day. Abnormal signal is automatically reported to the center of the management company and the security company (ALSOK (Sohgo security)) in an emergency, Staff can respond quickly depending on the situation (logo) ![Security. [Manned management system] Adopt a manned management system of 7 days a week work system. Air patrol and cleaning, Light bulb replacement, We do the work, such as repair arrangements (weekdays / 8:00 ~ 15:00, soil ・ Day / 10:00 ~ 17:00) (illustration)](/images/aichi/nagoyashihigashi/19cab4f20.gif) [Manned management system] Adopt a manned management system of 7 days a week work system. Air patrol and cleaning, Light bulb replacement, We do the work, such as repair arrangements (weekdays / 8:00 ~ 15:00, soil ・ Day / 10:00 ~ 17:00) (illustration) ![Security. [Intercom slave unit with a camera] Installing the door phone slave unit with a camera feature that can check the appearance of the visitors who are in front of the entrance in a room of the monitor. You can check at the door two places shared entrance and dwelling unit (same specifications)](/images/aichi/nagoyashihigashi/19cab4f03.jpg) [Intercom slave unit with a camera] Installing the door phone slave unit with a camera feature that can check the appearance of the visitors who are in front of the entrance in a room of the monitor. You can check at the door two places shared entrance and dwelling unit (same specifications) ![Security. [Intercom with color monitor] Installing the intercom in conjunction with auto-lock of the entrance to the dwelling unit. While staying within the dwelling unit, It is safe because you can check the visitors with a color monitor (same specifications)](/images/aichi/nagoyashihigashi/19cab4f04.jpg) [Intercom with color monitor] Installing the intercom in conjunction with auto-lock of the entrance to the dwelling unit. While staying within the dwelling unit, It is safe because you can check the visitors with a color monitor (same specifications) ![Security. [Magnetic security sensors] In the window of each dwelling unit is, Set up a crime prevention sensor in conjunction with the security system. If there is closing abnormality, The alarm is activated, And automatically reported to the management company and the security company ※ Entrance door, FIX window, Except for the surface lattice with windows, etc. (same specifications)](/images/aichi/nagoyashihigashi/19cab4f05.jpg) [Magnetic security sensors] In the window of each dwelling unit is, Set up a crime prevention sensor in conjunction with the security system. If there is closing abnormality, The alarm is activated, And automatically reported to the management company and the security company ※ Entrance door, FIX window, Except for the surface lattice with windows, etc. (same specifications) ![Security. [Shutter gate] At the entrance of the parking lot, Installing a shutter gate that can be operated from the car using the remote control. You have to reduce the worry of theft and mischief (Rendering)](/images/aichi/nagoyashihigashi/19cab4f02.jpg) [Shutter gate] At the entrance of the parking lot, Installing a shutter gate that can be operated from the car using the remote control. You have to reduce the worry of theft and mischief (Rendering) Features of the building![Features of the building. [appearance] Tokugawaen the shooting in which the Exterior CG that caused draw on the basis of the (September 2012) drawings of the photos in the planning stage were synthesized, In fact a slightly different](/images/aichi/nagoyashihigashi/19cab4f10.jpg) [appearance] Tokugawaen the shooting in which the Exterior CG that caused draw on the basis of the (September 2012) drawings of the photos in the planning stage were synthesized, In fact a slightly different ![Features of the building. [appearance] Exterior CG intended that caused draw based on the drawings of the planning stage, In fact a slightly different. Planting and it has not been drawn on the assumption the state at the time of a particular season or tree species and tenants](/images/aichi/nagoyashihigashi/19cab4f06.jpg) [appearance] Exterior CG intended that caused draw based on the drawings of the planning stage, In fact a slightly different. Planting and it has not been drawn on the assumption the state at the time of a particular season or tree species and tenants ![Features of the building. [appearance] In Exterior CG that caused draw based on the drawings of the planning stage, Those local 9th floor equivalent than Tokugawaen shooting (12 May 2012) the photo was synthesized, In fact a slightly different](/images/aichi/nagoyashihigashi/19cab4f11.jpg) [appearance] In Exterior CG that caused draw based on the drawings of the planning stage, Those local 9th floor equivalent than Tokugawaen shooting (12 May 2012) the photo was synthesized, In fact a slightly different ![Features of the building. [entrance] Entrance with the motif of a is Kuromon symbol of Tokugawa Garden, Appearance that yet modern also feel the tradition of the sum. In order to strike a calm atmosphere, High quality border tiles are employed in wall, Design sticking to draw material of the beauty and the flavor to the fullest, Achieve an impressive Landscaping. The Yoshino cherry tree eaves with a strong presence has been planted in the entrance approach aside to talk about the impression symbol tree, I draw the cherry trees Metropolitan of the continuity of the adjacent land (Rendering)](/images/aichi/nagoyashihigashi/19cab4f12.jpg) [entrance] Entrance with the motif of a is Kuromon symbol of Tokugawa Garden, Appearance that yet modern also feel the tradition of the sum. In order to strike a calm atmosphere, High quality border tiles are employed in wall, Design sticking to draw material of the beauty and the flavor to the fullest, Achieve an impressive Landscaping. The Yoshino cherry tree eaves with a strong presence has been planted in the entrance approach aside to talk about the impression symbol tree, I draw the cherry trees Metropolitan of the continuity of the adjacent land (Rendering) ![Features of the building. [Land Plan] By providing a separate entrance building from residential building, Achieve the appearance of as prestigious Yingbin mansion. In order to attract the rich sunlight into the room, Adopted Zenteiminami facing Juto layout. further, Such as a driveway that you can get on and off without getting wet on a rainy day, We polished hospitality as Yingbin mansion to entertain the people that live (site layout)](/images/aichi/nagoyashihigashi/19cab4f09.gif) [Land Plan] By providing a separate entrance building from residential building, Achieve the appearance of as prestigious Yingbin mansion. In order to attract the rich sunlight into the room, Adopted Zenteiminami facing Juto layout. further, Such as a driveway that you can get on and off without getting wet on a rainy day, We polished hospitality as Yingbin mansion to entertain the people that live (site layout) Building structure![Building structure. [Double reinforcement] outer wall, Tosakaikabe, Floor is arranged to double the rebar in the concrete, Ensuring the strength. Durable, Has also become less likely to occur cracks (conceptual diagram)](/images/aichi/nagoyashihigashi/19cab4f08.gif) [Double reinforcement] outer wall, Tosakaikabe, Floor is arranged to double the rebar in the concrete, Ensuring the strength. Durable, Has also become less likely to occur cracks (conceptual diagram) ![Building structure. [Welding closed girdle muscular] The band muscle of the pillars, Use a welding closed that joined in advance welding the rebar. Pillars have a stickiness to the rolling of the earthquake, To demonstrate the seismic resistance ※ The outer periphery only (conceptual diagram)](/images/aichi/nagoyashihigashi/19cab4f17.gif) [Welding closed girdle muscular] The band muscle of the pillars, Use a welding closed that joined in advance welding the rebar. Pillars have a stickiness to the rolling of the earthquake, To demonstrate the seismic resistance ※ The outer periphery only (conceptual diagram) ![Building structure. [Housing Performance Evaluation Report] Since the evaluation by a third party that the registration house performance evaluation organization that the Minister of Land, Infrastructure and Transport has specified, Objectivity, It can be expected fairness, Will cross comparison is apt to (logo) ※ For more information see "Housing term large Dictionary"](/images/aichi/nagoyashihigashi/19cab4f19.gif) [Housing Performance Evaluation Report] Since the evaluation by a third party that the registration house performance evaluation organization that the Minister of Land, Infrastructure and Transport has specified, Objectivity, It can be expected fairness, Will cross comparison is apt to (logo) ※ For more information see "Housing term large Dictionary" Surrounding environment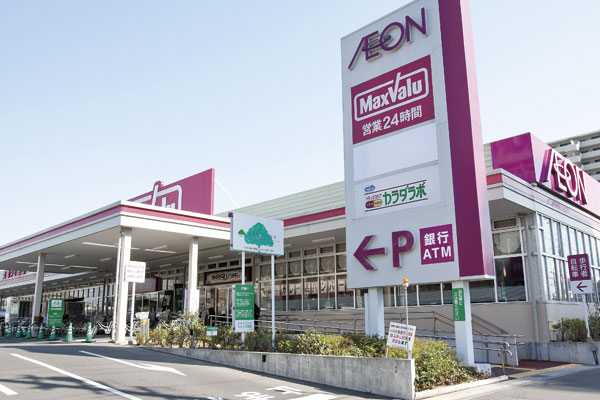 Ion Tokugawa Meirin shopping center (7 minutes walk ・ About 550m) 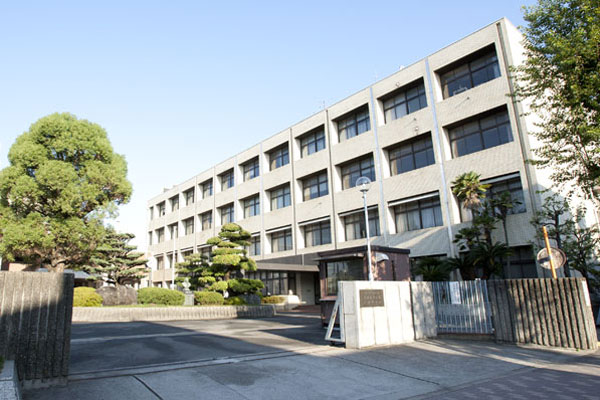 Tokai Junior High School ・ High School (6-minute walk ・ About 480m) 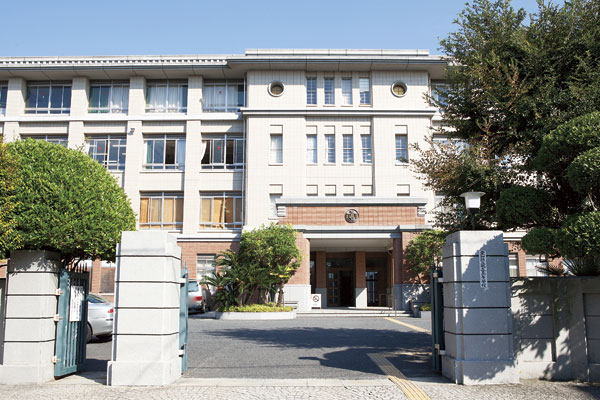 Asahigaoka high school (13 mins ・ About 970m) 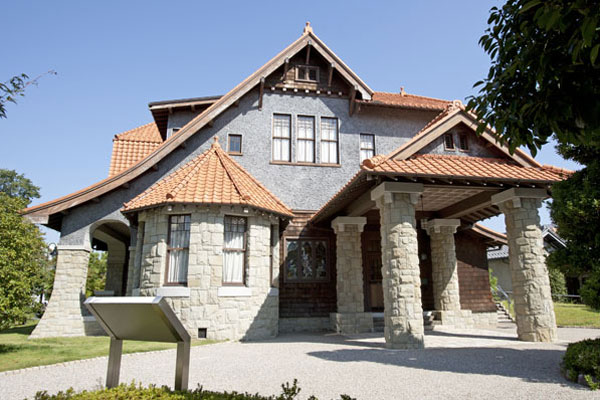 Futaba Museum (19-minute walk ・ About 1500m) 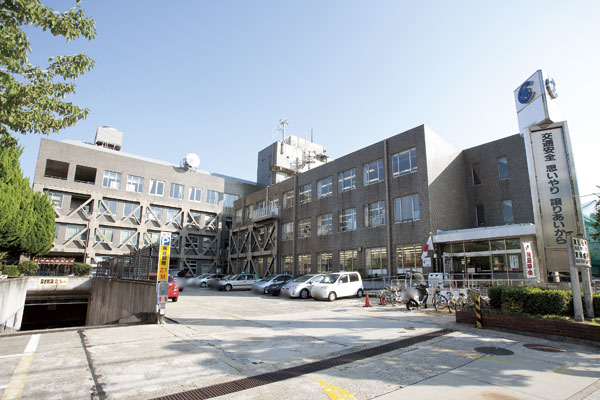 East ward office (a 10-minute walk ・ About 770m) Floor: 3LDK + storeroom, occupied area: 74.36 sq m, Price: 42,200,000 yen ・ 42,800,000 yen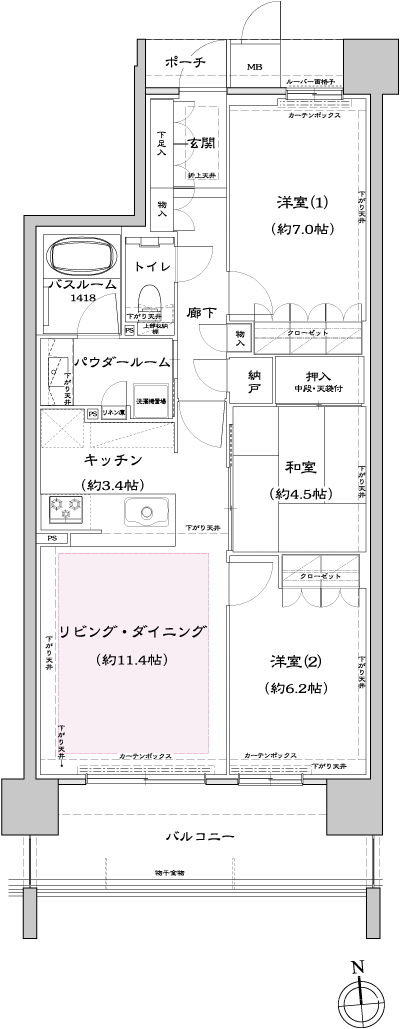 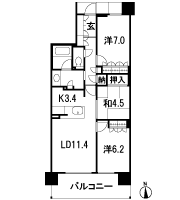 Floor: 3LDK + storeroom, occupied area: 81.02 sq m, Price: 45.9 million yen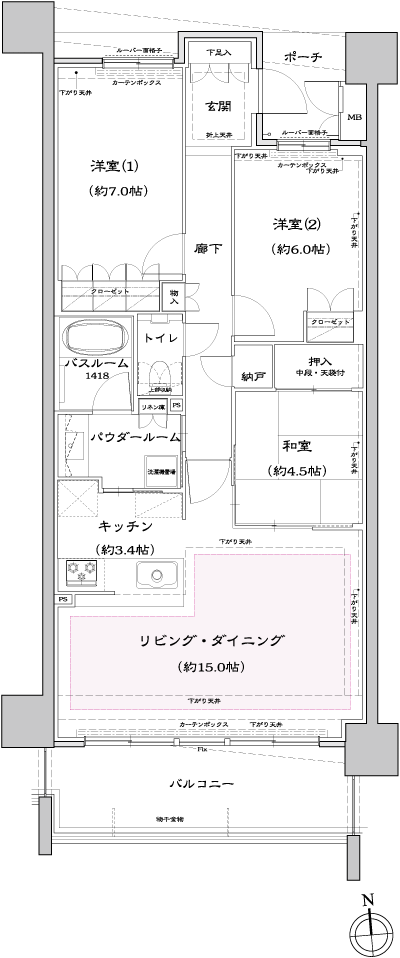 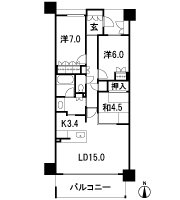 Floor: 3LDK, occupied area: 80.47 sq m, Price: 42,800,000 yen ・ 45,800,000 yen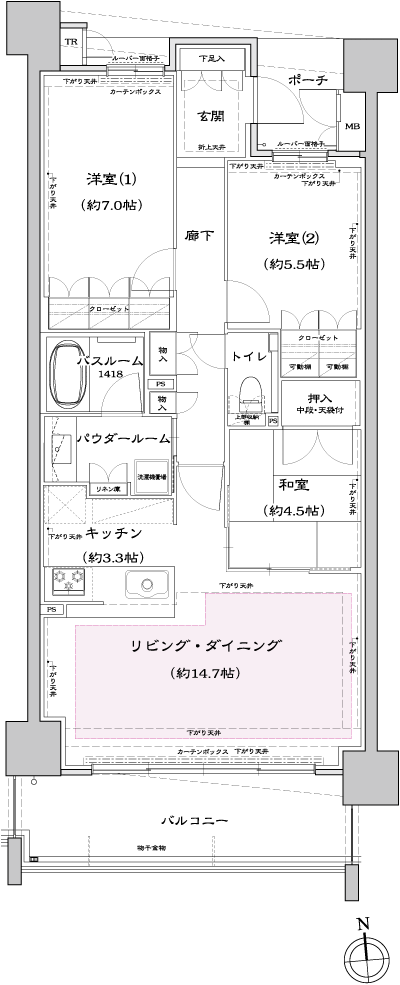 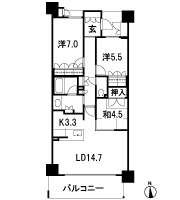 Floor: 4LDK + storeroom, occupied area: 110.63 sq m, Price: 65,800,000 yen ・ 77,800,000 yen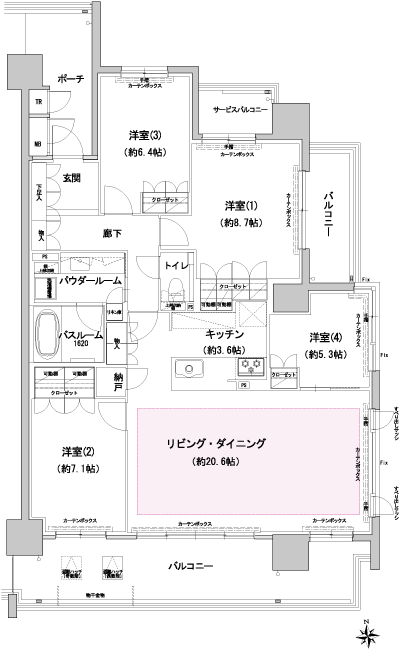 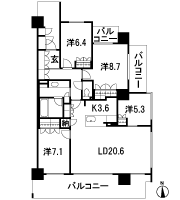 Location | ||||||||||||||||||||||||||||||||||||||||||||||||||||||||||||||||||||||||||||||||||||||||||||||||||||||||||||