Investing in Japanese real estate
36 million yen ~ 62,400,000 yen, 2LDK ~ 4LDK, 65.69 sq m ~ 96.46 sq m
New Apartments » Tokai » Aichi Prefecture » Higashi-ku, Nagoya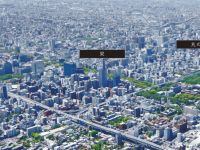 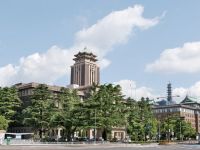
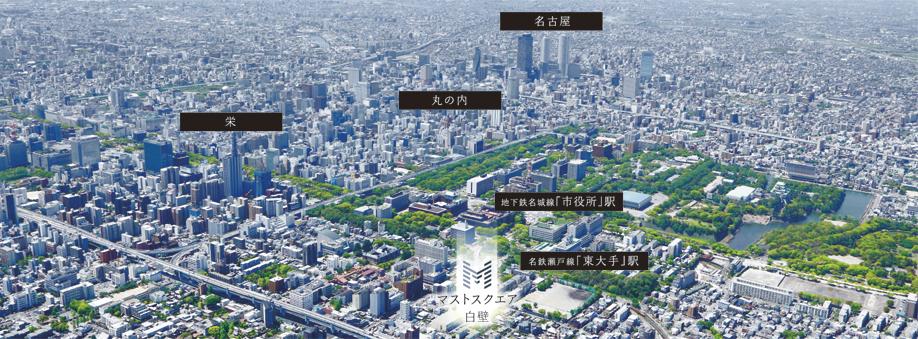 Sakae 1.5km area ※ . Adjacent to each other in the environment that have been over the history, such as Nagoya Castle, Birth in a quiet place / Which was subjected to a CG processing on aerial photographs with views of the surrounding site (May 2012 shooting), In fact a slightly different 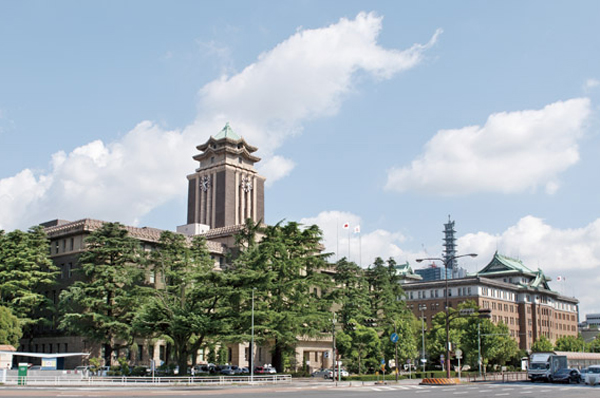 Subway Meijo Line "City Hall" station 7-minute walk. From the "City Hall" station to "Sakae" station 4 minutes, Without transfer smooth. Nagoya City Hall (about 500m) is completed in 1933, It is a building of the imperial crown style  Nagoya Castle (about 980m). Nagoya Castle is close to it can be said that the Nagoya landmark. Bloom stunning cherry blossoms in the spring. Likely to be refreshed feeling in the natural rich place  Is a country of important cultural property, Municipal Museum (about 230m). The peripheral local, History fragrant buildings are dotted. It is also nice to stroll on the day the weather is good 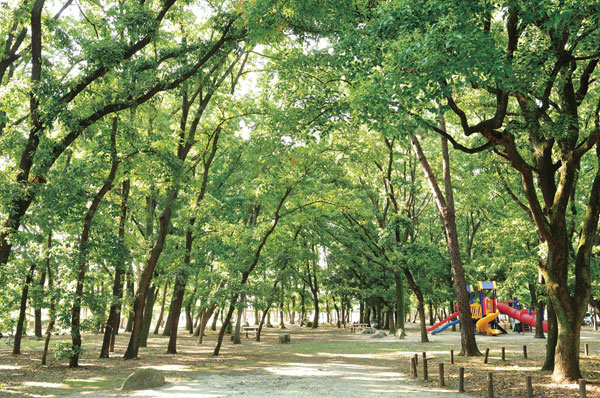 There is a jogging course Meijo Park south amusement (about 830m). In health promotion, It is try to incorporate a jogging or walking? , Perfect for children's playground 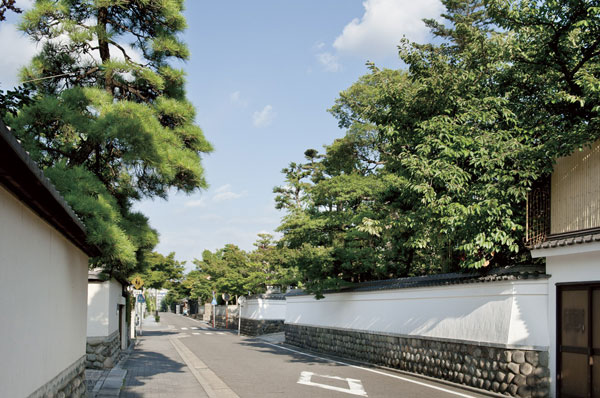 Leave the vestiges of ancient, Taste some streets. Local neighborhood (about 300m) 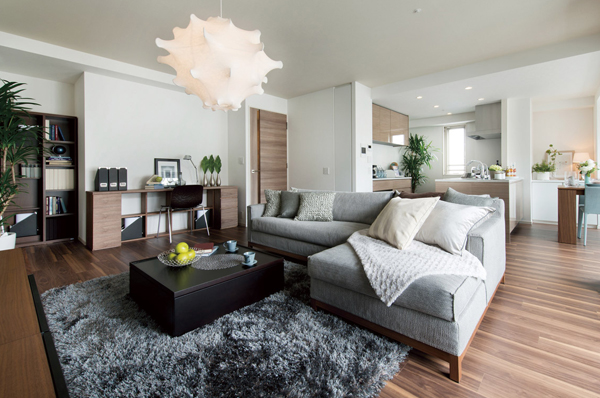 H type model room. Breadth of LDK is about 19.5 tatami, Adopting the corner sash The dining side. Also eco-type of air conditioning is standard specification 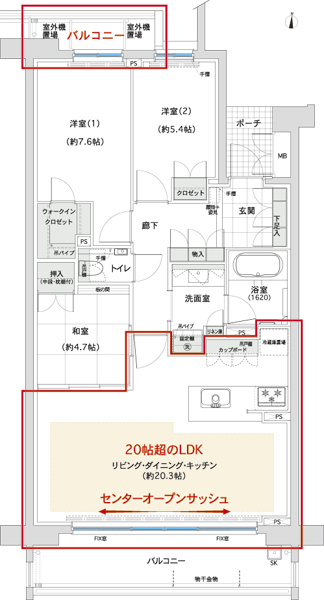 F type. 3LDK + walk-in closet. Occupied area 85.79 sq m , Porch area 2.79 sq m , Balcony area 13.84 sq m . North balcony, Attention to LDK (red frame). In face-to-face kitchen, Disposer and dishwasher dryer, Glass top stove equipment 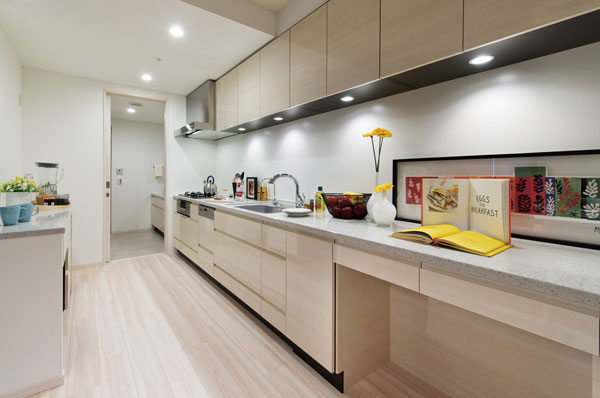 A type model room. Mom can become the leading role, Long counter kitchen. Housework space will enhance. Counter is convenient can also be used as ironing and computer desk 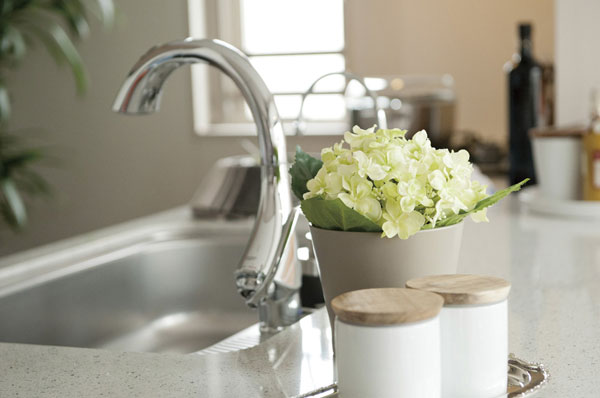 H type model room of the kitchen. Standard equipped with a gooseneck faucets and water purifier. Counter top in the kitchen is shiny beautiful artificial marble 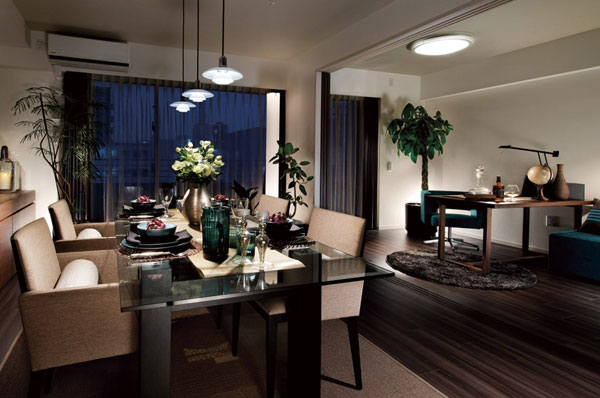 C type model room of the LD. You can space adjustment movable storage. To suit your lifestyle, I will try to devise a room? 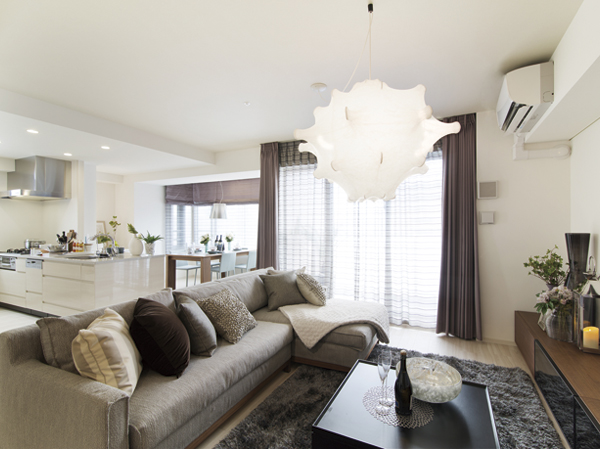 South-facing living room ・ dining. Breadth of about 25.3 quires in LDK. The dining back there is a "corner sash", There is a contrivance that Komu takes the natural light 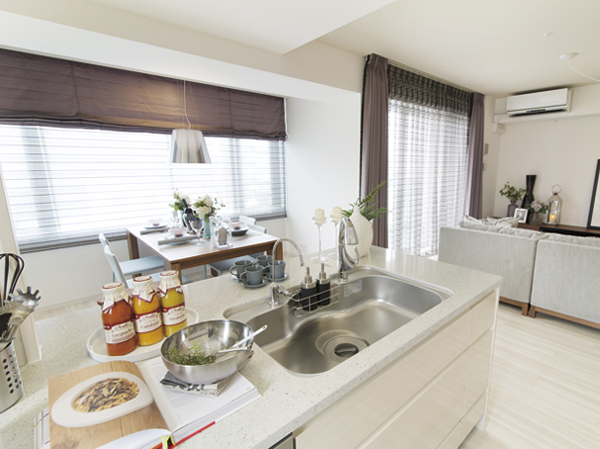 water filter, Such as equipment disposer is substantial, Easy-to-use and functional system Kitchen. In face-to-face counter a feeling of opening, Housework is likely Hakadori 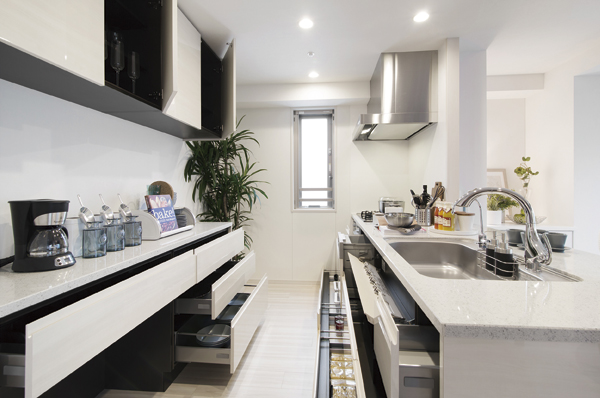 <Kitchen> housed out convenient all-slide type. Effective utilization can drawer type the space comes with. Pots and pans, You can, such as cleaner housing the bowl 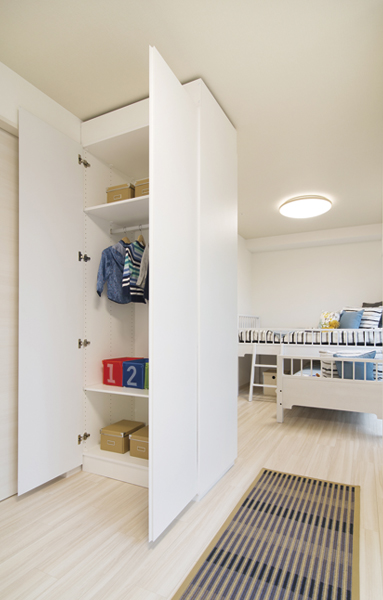 <Western-style> Western-style (2) and Western (3), You can adjust the space by a movable storage. When a child is small, the bout, Post-growth can also be used as a "two-room" by moving the movable storage 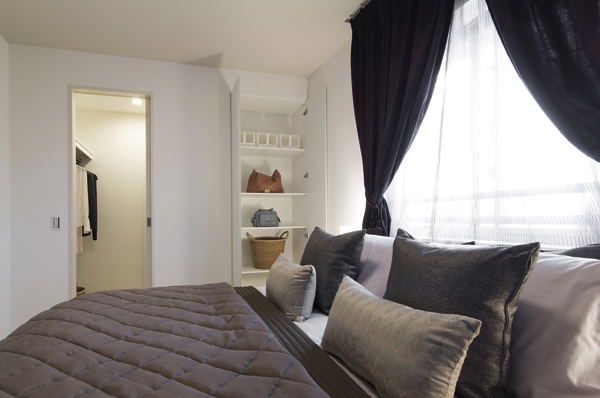 <Western> north of Western-style (1). Equipped with a walk-in closet and the wall surface storage and two types of storage. And daily use of clothing, It can be used for different applications, such as those of the off-season 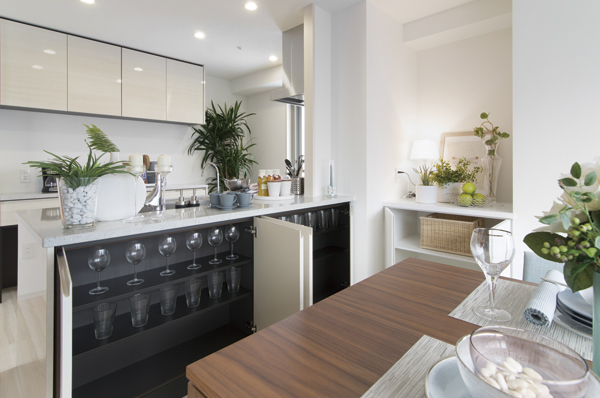 And the dining side of <dining storage> Kitchen Counter, You with a housed in a dining space. Not only the kitchen side, This is useful because there is housed in the dining side 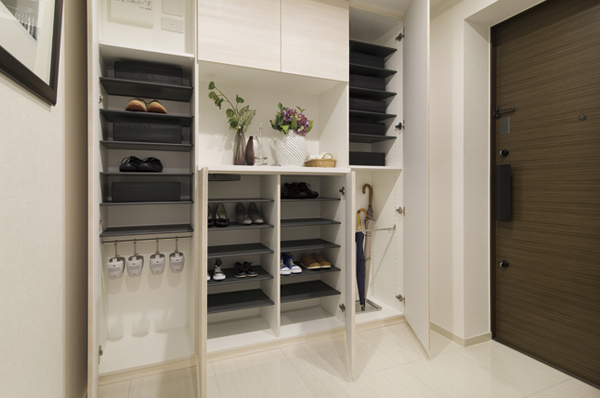 <Entrance> wall fill the storage space that takes advantage. There is also a umbrella stand and boots hanger with large capacity, You Shimae plenty. You can use the amount of storage it is To spacious entrance 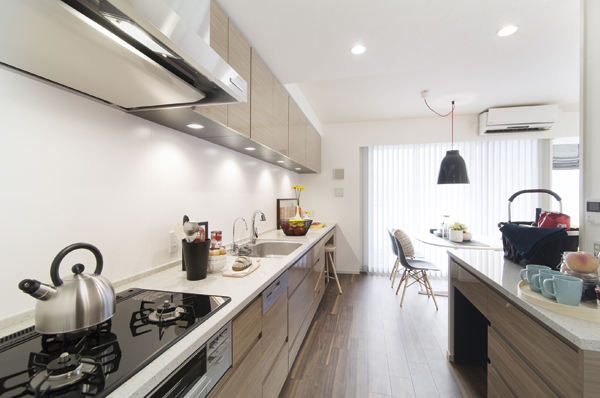 Kitchen <A type> a "long counter". System kitchen counter length 4m. It going to be fun to do housework, Mom is the space of the protagonist 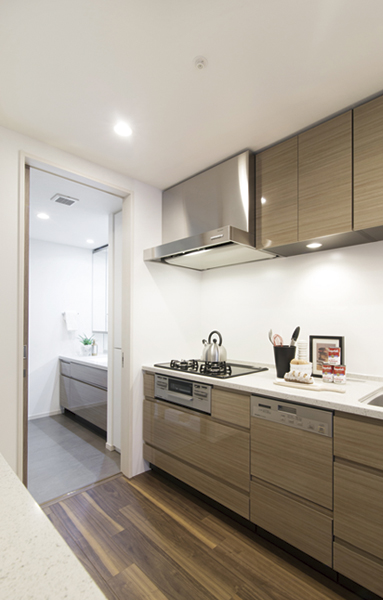 <A type> "2WAY direction" kitchen space. It leads from the kitchen to wash room, To traverse smoothly. Excellent housework flow line, Usability looks good 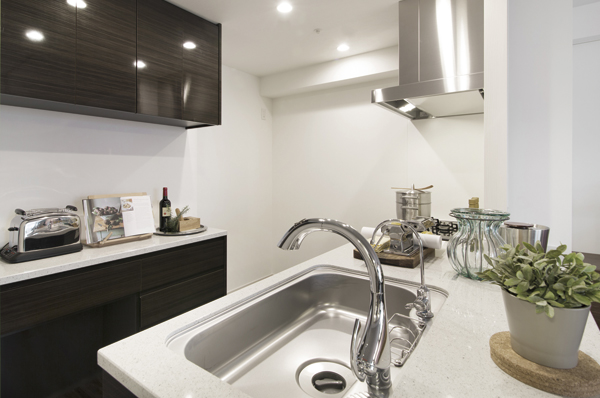 Kitchen <C type> storage and equipment to enhance. Place the cup board in advance. Also matches the design and texture of the kitchen. It is likely to come in handy in a clutter-prone water around 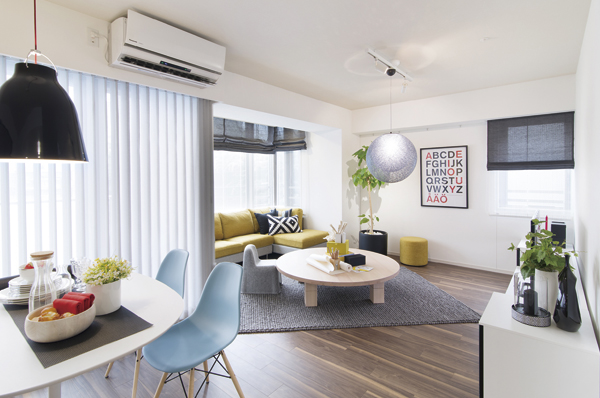 <A type> a "corner sash" living. Room with a sense of openness of about 20.3 quires in LDK. Air conditioning of ecotype, LED lighting of long life are also included 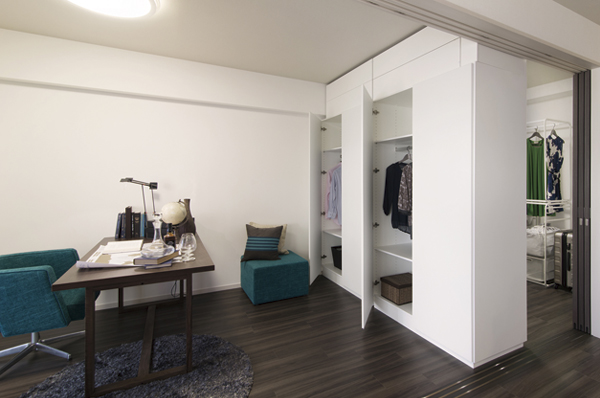 Directions to the model room (a word from the person in charge) 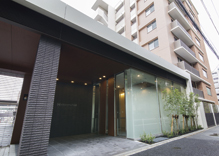 A 7-minute walk from the subway Meijo Line "City Hall" station <By Train>, Is a 3-minute walk from Meitetsu Seto Line "Higashiote" station. You can take the town streets to the east, Beyond the intersection of "Shimizu Hashihigashi", Turn to first one of the intersection and then proceed to the north. Next to the Prefectural Meiwa High School, Mansion you will see. <Your car in case of coming> when you come in the car navigation system, please enter the address as "Higashi-ku, Nagoya, white wall 2-chome 3". It offers guests a private car park. Living![Living. [living ・ dining] living ・ Dining in the south, Center open sash is adopted that does not leave any window frame in the center, It has extended sense of unity with the outdoors. Air conditioning equipped with energy-saving function and an automatic filter cleaning function is provided as standard (H type model room)](/images/aichi/nagoyashihigashi/6342c0e01.jpg) [living ・ dining] living ・ Dining in the south, Center open sash is adopted that does not leave any window frame in the center, It has extended sense of unity with the outdoors. Air conditioning equipped with energy-saving function and an automatic filter cleaning function is provided as standard (H type model room) Kitchen![Kitchen. [kitchen] Face-to-face kitchen that can dishes while overlooking the living. The counter top in the kitchen, Beautiful glossy sheen, The strength of the resin also has combined, Luxury artificial stone Fiorentino Stone has been adopted (H type model room)](/images/aichi/nagoyashihigashi/6342c0e02.jpg) [kitchen] Face-to-face kitchen that can dishes while overlooking the living. The counter top in the kitchen, Beautiful glossy sheen, The strength of the resin also has combined, Luxury artificial stone Fiorentino Stone has been adopted (H type model room) ![Kitchen. [Disposer] Installing a disposer that can be grinding process the raw garbage. Reduce the garbage, Maintains the integrity of the kitchen in a sanitary manner (same specifications)](/images/aichi/nagoyashihigashi/6342c0e03.jpg) [Disposer] Installing a disposer that can be grinding process the raw garbage. Reduce the garbage, Maintains the integrity of the kitchen in a sanitary manner (same specifications) ![Kitchen. [Dish washing and drying machine] Excellent water-saving effect, With low noise, Adopt a dish washing and drying machine can also eradication. For the pull-out, Without taking wasted space, Set of tableware can also be from the top to the easier (same specifications)](/images/aichi/nagoyashihigashi/6342c0e04.jpg) [Dish washing and drying machine] Excellent water-saving effect, With low noise, Adopt a dish washing and drying machine can also eradication. For the pull-out, Without taking wasted space, Set of tableware can also be from the top to the easier (same specifications) ![Kitchen. [Water without a double-sided grill] For heating from above and below, It saves also time to flip the fish, Go up baked speedy. Also, It is safe because with overheating prevention sensor (same specifications)](/images/aichi/nagoyashihigashi/6342c0e05.jpg) [Water without a double-sided grill] For heating from above and below, It saves also time to flip the fish, Go up baked speedy. Also, It is safe because with overheating prevention sensor (same specifications) ![Kitchen. [All slide-type housing] The kitchen accommodated, And things Shimae efficiently, Adoption of the take-out easy sliding. You can also out smoothly, such as large pot (same specifications)](/images/aichi/nagoyashihigashi/6342c0e06.jpg) [All slide-type housing] The kitchen accommodated, And things Shimae efficiently, Adoption of the take-out easy sliding. You can also out smoothly, such as large pot (same specifications) ![Kitchen. [Silent sink] Large wok is also easy to wash wide type of sink, etc., It is quiet specification to reduce such as water splashing sound (same specifications)](/images/aichi/nagoyashihigashi/6342c0e07.jpg) [Silent sink] Large wok is also easy to wash wide type of sink, etc., It is quiet specification to reduce such as water splashing sound (same specifications) Bathing-wash room![Bathing-wash room. [Bathroom] By a double structure as thermos, Adopting the hot water is less likely to cold thermos tub. Also, Karari floor is adopted in which the groove of the vertically and horizontally carved in the bathroom floor prevent the can water film on the floor surface escape the water, Drying will slip quickly (H type model room)](/images/aichi/nagoyashihigashi/6342c0e08.jpg) [Bathroom] By a double structure as thermos, Adopting the hot water is less likely to cold thermos tub. Also, Karari floor is adopted in which the groove of the vertically and horizontally carved in the bathroom floor prevent the can water film on the floor surface escape the water, Drying will slip quickly (H type model room) ![Bathing-wash room. [Hand stop the water with a shower head] Hand in the water stop ・ Adopt a shower head to be switched diligently water discharge. For good not have to leave out the hot water at the time of shampooing, It leads to water-saving (same specifications)](/images/aichi/nagoyashihigashi/6342c0e09.jpg) [Hand stop the water with a shower head] Hand in the water stop ・ Adopt a shower head to be switched diligently water discharge. For good not have to leave out the hot water at the time of shampooing, It leads to water-saving (same specifications) ![Bathing-wash room. [Bathroom heating dryer] Moisture removal and pre-heating, Widely active until the drying of laundry. Scattering of pollen is in the mood is also useful if you do not Jose laundry outdoors (same specifications)](/images/aichi/nagoyashihigashi/6342c0e10.jpg) [Bathroom heating dryer] Moisture removal and pre-heating, Widely active until the drying of laundry. Scattering of pollen is in the mood is also useful if you do not Jose laundry outdoors (same specifications) ![Bathing-wash room. [WA bathtub] The combination of straight lines and semicircle, Gently wrap the whole body of universal design bathtub. The edge portion of the tub, Can also be used as a stool (same specifications)](/images/aichi/nagoyashihigashi/6342c0e11.jpg) [WA bathtub] The combination of straight lines and semicircle, Gently wrap the whole body of universal design bathtub. The edge portion of the tub, Can also be used as a stool (same specifications) ![Bathing-wash room. [Wash room storage] Linen cabinet that the towels and shampoo can be stored and organized on the shelves have been installed (same specifications)](/images/aichi/nagoyashihigashi/6342c0e13.jpg) [Wash room storage] Linen cabinet that the towels and shampoo can be stored and organized on the shelves have been installed (same specifications) ![Bathing-wash room. [Three-sided mirror back storage] Established a cabinet Toiletries and cosmetics can be abundantly accommodated in the mirror behind the wide triple mirror. It keeps beautifully around vanity (same specifications)](/images/aichi/nagoyashihigashi/6342c0e14.jpg) [Three-sided mirror back storage] Established a cabinet Toiletries and cosmetics can be abundantly accommodated in the mirror behind the wide triple mirror. It keeps beautifully around vanity (same specifications) Toilet![Toilet. [Tankless toilet] Compact design that eliminates the tank. And a fully automatic toilet bowl cleaning washing with automatic rises from the toilet seat, Full automatic toilet seat function that can open and close the lid is equipped with without touching the hand (same specifications)](/images/aichi/nagoyashihigashi/6342c0e12.jpg) [Tankless toilet] Compact design that eliminates the tank. And a fully automatic toilet bowl cleaning washing with automatic rises from the toilet seat, Full automatic toilet seat function that can open and close the lid is equipped with without touching the hand (same specifications) Receipt![Receipt. [Receipt] Ensure abundant storage space, such as hallways and living. You can clean storage from the daily necessities of the stock until the season of life Supplies (same specifications)](/images/aichi/nagoyashihigashi/6342c0e16.jpg) [Receipt] Ensure abundant storage space, such as hallways and living. You can clean storage from the daily necessities of the stock until the season of life Supplies (same specifications) ![Receipt. [Footwear input] By using a wall-to-wall, Can be stored a large quantity of shoes such. Because with bootstrap, You can clean house the boots (same specifications)](/images/aichi/nagoyashihigashi/6342c0e17.jpg) [Footwear input] By using a wall-to-wall, Can be stored a large quantity of shoes such. Because with bootstrap, You can clean house the boots (same specifications) Interior![Interior. [Bedroom] In calm bedroom, Ensure the size of the room. It is likely to spend the spacious relaxation time (H type model room)](/images/aichi/nagoyashihigashi/6342c0e19.jpg) [Bedroom] In calm bedroom, Ensure the size of the room. It is likely to spend the spacious relaxation time (H type model room) ![Interior. [entrance] It greets gently Entrance. The entrance has been installed support chair of folding Okeru closed normally (H type model room)](/images/aichi/nagoyashihigashi/6342c0e20.jpg) [entrance] It greets gently Entrance. The entrance has been installed support chair of folding Okeru closed normally (H type model room) ![Interior. [Flat Floor] In order to prevent a stumbling block in the room, To the flat by eliminating the step of the floor. Step of the entrance of Agarikamachi also have been kept to about 5mm (same specifications)](/images/aichi/nagoyashihigashi/6342c0e15.jpg) [Flat Floor] In order to prevent a stumbling block in the room, To the flat by eliminating the step of the floor. Step of the entrance of Agarikamachi also have been kept to about 5mm (same specifications) ![Interior. [Night Light] Installing a night light that automatically lights up at night in the hallway. It illuminates the feet in the faint light. By removing, It can also carry as an emergency light (same specifications)](/images/aichi/nagoyashihigashi/6342c0e18.jpg) [Night Light] Installing a night light that automatically lights up at night in the hallway. It illuminates the feet in the faint light. By removing, It can also carry as an emergency light (same specifications) Shared facilities![Shared facilities. [Entrance hall] Entrance Hall to draw a graceful curve, Space to express the identity of the mansion. In a simple space, Masonry tone of the walls and tectonic window, Woodgrain ceiling, etc., By incorporating the quaint design, Dignified create appearance (Rendering)](/images/aichi/nagoyashihigashi/6342c0f02.jpg) [Entrance hall] Entrance Hall to draw a graceful curve, Space to express the identity of the mansion. In a simple space, Masonry tone of the walls and tectonic window, Woodgrain ceiling, etc., By incorporating the quaint design, Dignified create appearance (Rendering) Variety of services![Variety of services. [Concierge Service] In the entrance hall, Established a concierge counter. And various agency and arrange, It will support the daily life (illustration)](/images/aichi/nagoyashihigashi/6342c0f09.gif) [Concierge Service] In the entrance hall, Established a concierge counter. And various agency and arrange, It will support the daily life (illustration) Security![Security. [Fourfold security] 365 days with confidence as live, On-site and installed 16 units of security cameras, That the safety up to provide a security line also Ikue. Such as the system in conjunction with mobile, Also introduces advanced security (conceptual diagram)](/images/aichi/nagoyashihigashi/6342c0f11.gif) [Fourfold security] 365 days with confidence as live, On-site and installed 16 units of security cameras, That the safety up to provide a security line also Ikue. Such as the system in conjunction with mobile, Also introduces advanced security (conceptual diagram) ![Security. [24-hour remote monitoring system] Introducing a security system to watch a special section and the common areas 24 hours. If the fire such as the failure occurs, Automatically reported to the monitoring center from the control room of the alarm transmitter. Mobilization of emergency personnel depending on the situation, Fire department ・ Such as the contact to the police station and make the accurate response (conceptual diagram)](/images/aichi/nagoyashihigashi/6342c0f12.gif) [24-hour remote monitoring system] Introducing a security system to watch a special section and the common areas 24 hours. If the fire such as the failure occurs, Automatically reported to the monitoring center from the control room of the alarm transmitter. Mobilization of emergency personnel depending on the situation, Fire department ・ Such as the contact to the police station and make the accurate response (conceptual diagram) ![Security. [Emmitt Mansion system] Using a smart phone or personal computer, Locked from the go confirmation of visitors and the entrance door, You can, such as receipt of the abnormality notification (conceptual diagram)](/images/aichi/nagoyashihigashi/6342c0f15.gif) [Emmitt Mansion system] Using a smart phone or personal computer, Locked from the go confirmation of visitors and the entrance door, You can, such as receipt of the abnormality notification (conceptual diagram) ![Security. [Double Rock] To the entrance door, In addition to the double lock that can be locked with two units at the top and bottom, Adopted a crime prevention thumb and sickle dead lock switch type. It has over and over again to increase the security of (same specifications)](/images/aichi/nagoyashihigashi/6342c0f13.jpg) [Double Rock] To the entrance door, In addition to the double lock that can be locked with two units at the top and bottom, Adopted a crime prevention thumb and sickle dead lock switch type. It has over and over again to increase the security of (same specifications) ![Security. [Security magnet sensor] Set up a crime prevention magnet sensor is the opening of the dwelling unit. The window is open and in the security warning, The alarm sounds, When informing the abnormality will be reported to the security company at the same time ( ※ Except for some. Same specifications)](/images/aichi/nagoyashihigashi/6342c0f14.jpg) [Security magnet sensor] Set up a crime prevention magnet sensor is the opening of the dwelling unit. The window is open and in the security warning, The alarm sounds, When informing the abnormality will be reported to the security company at the same time ( ※ Except for some. Same specifications) Features of the building![Features of the building. [appearance] Exterior design that combines sophisticated and profound feeling. 3 types of tile has been adopted with a unique texture to the outer wall (Rendering)](/images/aichi/nagoyashihigashi/6342c0f01.jpg) [appearance] Exterior design that combines sophisticated and profound feeling. 3 types of tile has been adopted with a unique texture to the outer wall (Rendering) ![Features of the building. [Main Entrance] By independent entrance building from residential building, Design a magnificent mansion feeling (Rendering)](/images/aichi/nagoyashihigashi/6342c0f03.jpg) [Main Entrance] By independent entrance building from residential building, Design a magnificent mansion feeling (Rendering) ![Features of the building. [Car approach] While the city center, Consideration to comfortable car life. Along with the parking space of the entire mansion worth is secured on site, Driveway to produce a luxurious life have been installed. The environment that you can use the car smoothly, You further color to enrich the city life (Rendering)](/images/aichi/nagoyashihigashi/6342c0f04.jpg) [Car approach] While the city center, Consideration to comfortable car life. Along with the parking space of the entire mansion worth is secured on site, Driveway to produce a luxurious life have been installed. The environment that you can use the car smoothly, You further color to enrich the city life (Rendering) ![Features of the building. [Land Plan] In addition to the grounds of the highly independent four-way contact road, The residential building placement of Zenteiminami direction, It provides excellent living in the privacy of a sense of openness (site layout)](/images/aichi/nagoyashihigashi/6342c0f05.gif) [Land Plan] In addition to the grounds of the highly independent four-way contact road, The residential building placement of Zenteiminami direction, It provides excellent living in the privacy of a sense of openness (site layout) Earthquake ・ Disaster-prevention measures![earthquake ・ Disaster-prevention measures. [Seismically isolated structure] Bridgestone of laminated rubber is adopted in the seismic isolation device, Shimizu Corporation is responsible for the construction with a high degree of know-how of the base-isolated building. By changing to the slow movement of the shaking of the earthquake, While reducing the collapse and damage to the building, It will be able to minimize the secondary disasters, such as a fall or fire of furniture (conceptual diagram)](/images/aichi/nagoyashihigashi/6342c0f06.gif) [Seismically isolated structure] Bridgestone of laminated rubber is adopted in the seismic isolation device, Shimizu Corporation is responsible for the construction with a high degree of know-how of the base-isolated building. By changing to the slow movement of the shaking of the earthquake, While reducing the collapse and damage to the building, It will be able to minimize the secondary disasters, such as a fall or fire of furniture (conceptual diagram) ![earthquake ・ Disaster-prevention measures. [High-strength PHC pile] The basic part, 39 This use of a high strength PHC pile of about 25m. Implantation in stable support ground with the tip of the pile deep in the ground, Firmly support the load of the building. The top of the pile is to enhance the earthquake resistance and high strength concrete pile with steel pipe wound with iron plate (conceptual diagram)](/images/aichi/nagoyashihigashi/6342c0f07.gif) [High-strength PHC pile] The basic part, 39 This use of a high strength PHC pile of about 25m. Implantation in stable support ground with the tip of the pile deep in the ground, Firmly support the load of the building. The top of the pile is to enhance the earthquake resistance and high strength concrete pile with steel pipe wound with iron plate (conceptual diagram) ![earthquake ・ Disaster-prevention measures. [Two types of seismic isolation system, Demonstrate excellent seismic isolation performance] Has a very strong rigidity and load bearing capacity in the vertical direction, By acting as a soft spring in the horizontal direction, To gentle shaking of the earthquake "laminated rubber bearing". To reduce the shaking of an earthquake by the skids "elastic sliding bearings". Adopted two types of seismic isolation system, To reduce the shaking during an earthquake (same specifications)](/images/aichi/nagoyashihigashi/6342c0f08.jpg) [Two types of seismic isolation system, Demonstrate excellent seismic isolation performance] Has a very strong rigidity and load bearing capacity in the vertical direction, By acting as a soft spring in the horizontal direction, To gentle shaking of the earthquake "laminated rubber bearing". To reduce the shaking of an earthquake by the skids "elastic sliding bearings". Adopted two types of seismic isolation system, To reduce the shaking during an earthquake (same specifications) ![earthquake ・ Disaster-prevention measures. [Seismic entrance door frame] During an earthquake, Even if the door frame is somewhat deformed, Clearance space to allow the opening and closing is provided (conceptual diagram)](/images/aichi/nagoyashihigashi/6342c0f16.gif) [Seismic entrance door frame] During an earthquake, Even if the door frame is somewhat deformed, Clearance space to allow the opening and closing is provided (conceptual diagram) Building structure![Building structure. [Welding closed girdle muscular] The band muscles to constrain the rebar of the major concrete pillars, Adopt a welding closed girdle muscular with a welded connection of the band muscle. It has extended earthquake resistance (conceptual diagram)](/images/aichi/nagoyashihigashi/6342c0f17.gif) [Welding closed girdle muscular] The band muscles to constrain the rebar of the major concrete pillars, Adopt a welding closed girdle muscular with a welded connection of the band muscle. It has extended earthquake resistance (conceptual diagram) ![Building structure. [Pipe shaft noise barrier] In order to reduce the running water sound, Wrap the drainage vertical tube that faces the living room with glass wool and sound insulation sheet, In addition it has a double bond the plasterboard (conceptual diagram)](/images/aichi/nagoyashihigashi/6342c0f18.gif) [Pipe shaft noise barrier] In order to reduce the running water sound, Wrap the drainage vertical tube that faces the living room with glass wool and sound insulation sheet, In addition it has a double bond the plasterboard (conceptual diagram) ![Building structure. [Tosakaikabe] In consideration to privacy, Tosakaikabe for partitioning each dwelling unit is ensuring the concrete thickness of about 220mm (except for some). To achieve a quiet and comfortable living space (conceptual diagram)](/images/aichi/nagoyashihigashi/6342c0f19.gif) [Tosakaikabe] In consideration to privacy, Tosakaikabe for partitioning each dwelling unit is ensuring the concrete thickness of about 220mm (except for some). To achieve a quiet and comfortable living space (conceptual diagram) ![Building structure. [High-strength concrete] To increase the durability of the concrete, Water-cement ratio has been set to be equal to or less than 50% ( ※ Except for some. Conceptual diagram)](/images/aichi/nagoyashihigashi/6342c0f10.gif) [High-strength concrete] To increase the durability of the concrete, Water-cement ratio has been set to be equal to or less than 50% ( ※ Except for some. Conceptual diagram) ![Building structure. [Insulation specification] About 35mm on the roof, The outer wall sprayed with a thickness insulation of about 25mm, Under slab construction insulation also on the folded part. Improve the heating and cooling efficiency, As well as provide a comfortable living throughout the year, And suppress the occurrence of condensation that causes mold (conceptual diagram)](/images/aichi/nagoyashihigashi/6342c0f20.gif) [Insulation specification] About 35mm on the roof, The outer wall sprayed with a thickness insulation of about 25mm, Under slab construction insulation also on the folded part. Improve the heating and cooling efficiency, As well as provide a comfortable living throughout the year, And suppress the occurrence of condensation that causes mold (conceptual diagram) Floor: 2LDK + WIC, the occupied area: 66.76 sq m, Price: 37.9 million yen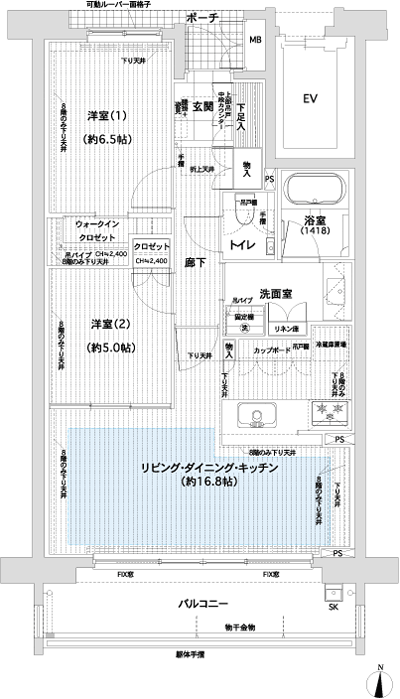 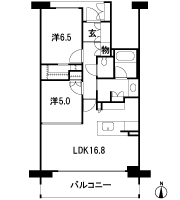 Floor: 2LDK + WIC, the occupied area: 66.76 sq m, Price: 36.5 million yen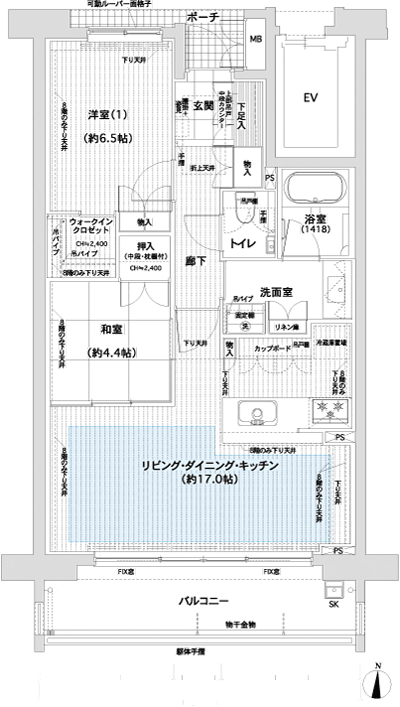 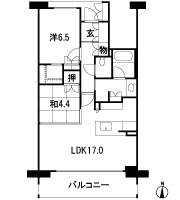 Floor: 3LDK + WIC, the occupied area: 77.27 sq m, Price: 44,600,000 yen ~ 49,600,000 yen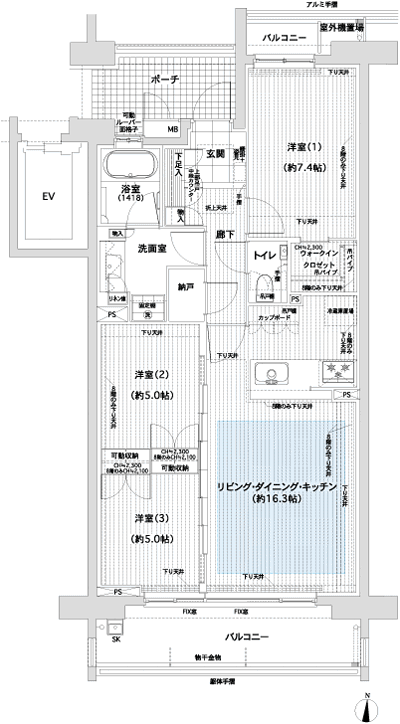 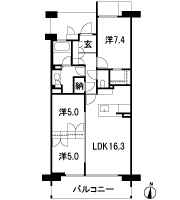 Floor: 3LDK, occupied area: 81.33 sq m, Price: 50.8 million yen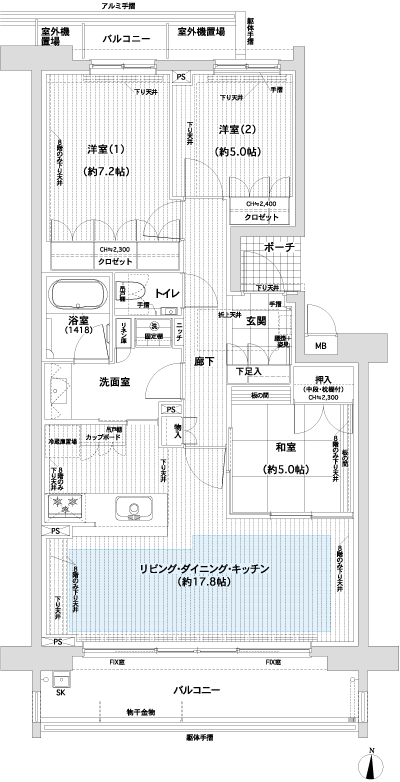 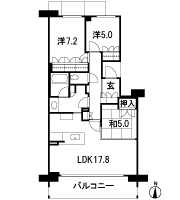 Floor: 2LDK + WIC, the occupied area: 78.99 sq m, Price: 46.5 million yen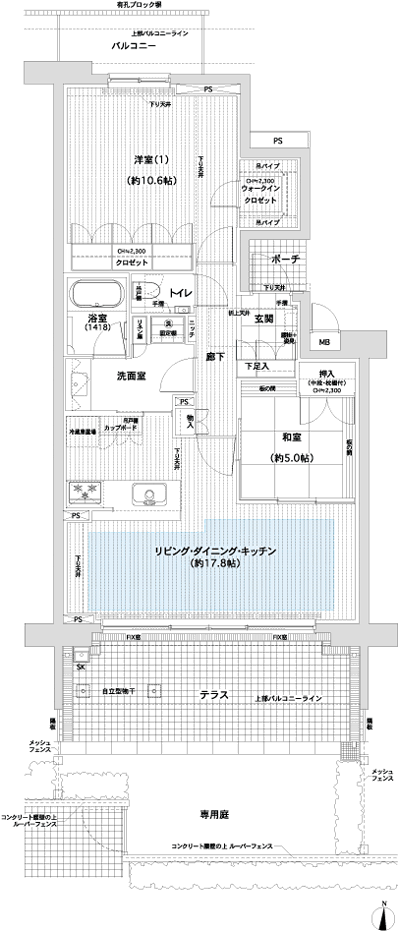 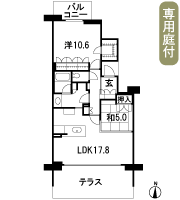 Floor: 3LDK, occupied area: 81.33 sq m, Price: 52.5 million yen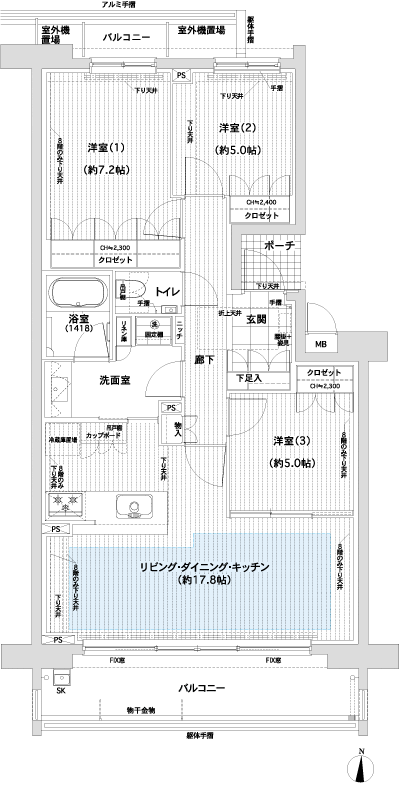 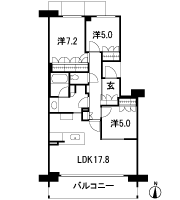 Floor: 3LDK + WIC, the occupied area: 80.57 sq m, Price: 49,500,000 yen ・ 51,200,000 yen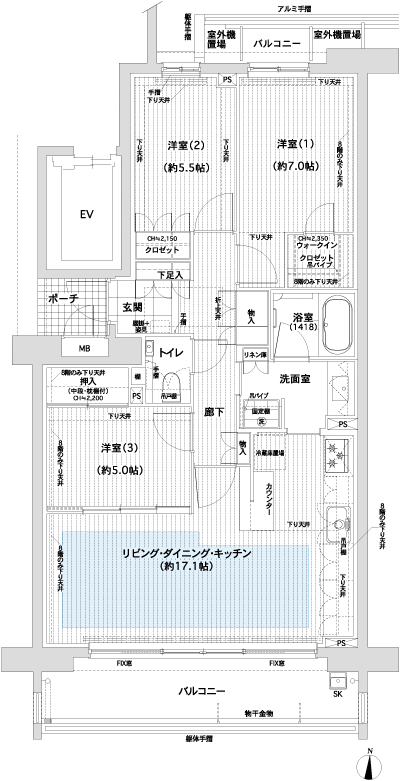 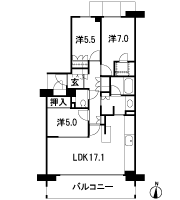 Floor: 3LDK + WIC, the occupied area: 80.57 sq m, Price: 47.8 million yen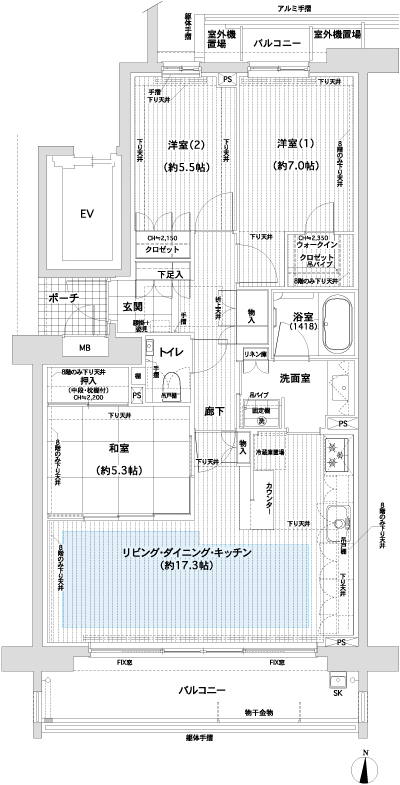 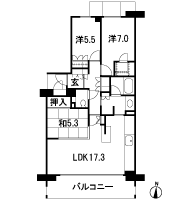 Floor: 3LDK + WIC, the occupied area: 85.79 sq m, Price: 56.6 million yen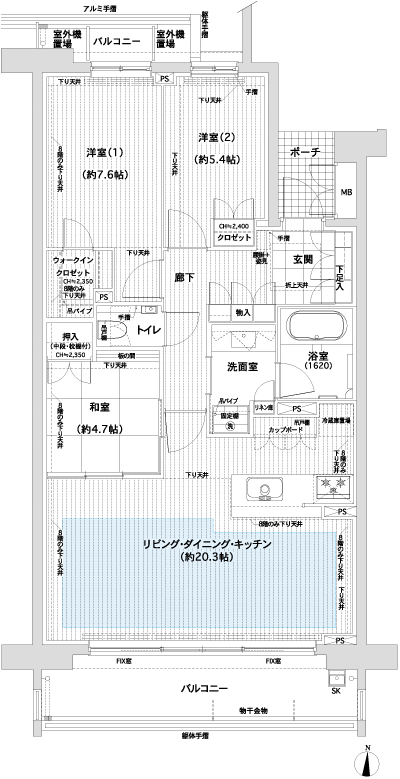 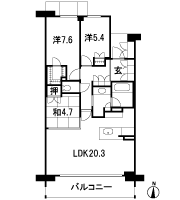 Floor: 2LDK + WIC, the occupied area: 85.79 sq m, Price: 51,800,000 yen ・ 55,700,000 yen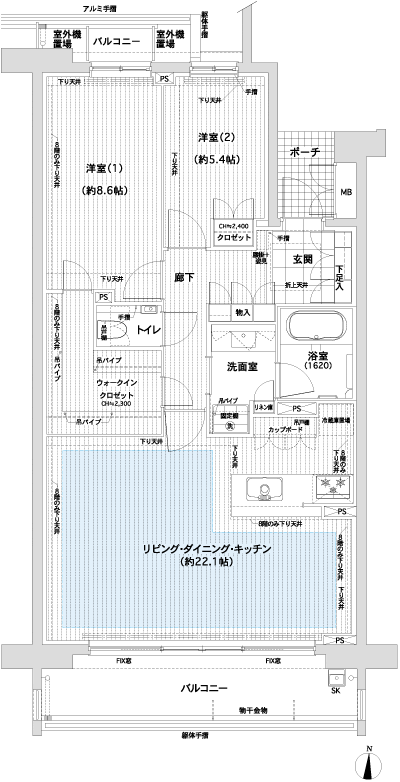 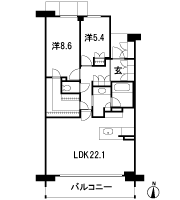 Floor: 2LDK + WIC, the occupied area: 65.69 sq m, price: 36 million yen ~ 39 million yen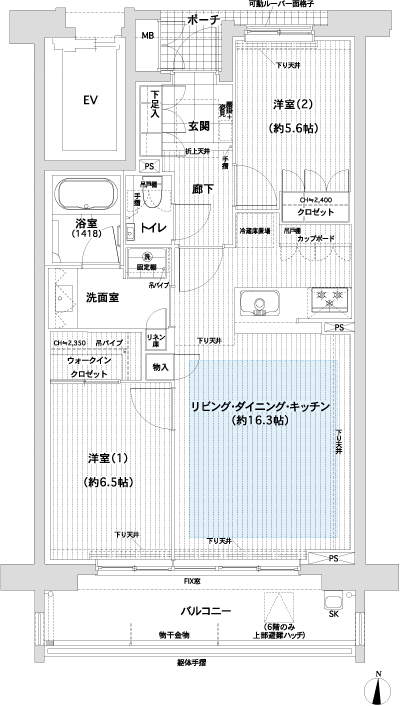 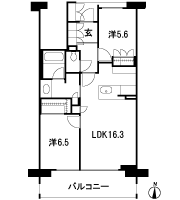 Floor: 2LDK + WIC, the occupied area: 68.13 sq m, price: 44 million yen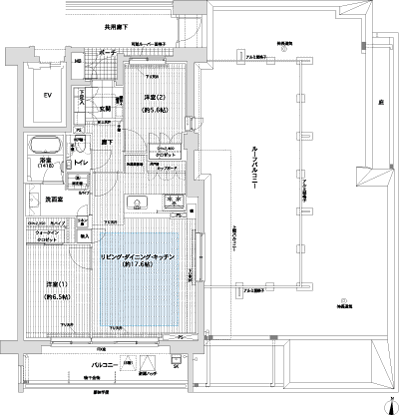 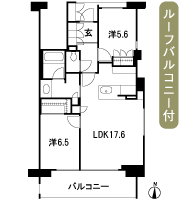 Floor: 4LDK + WIC, the occupied area: 96.46 sq m, Price: 60,100,000 yen ・ 62,400,000 yen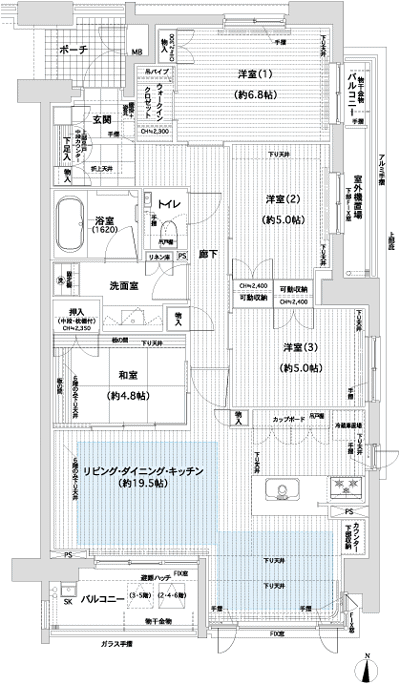 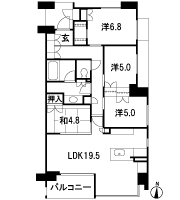 Surrounding environment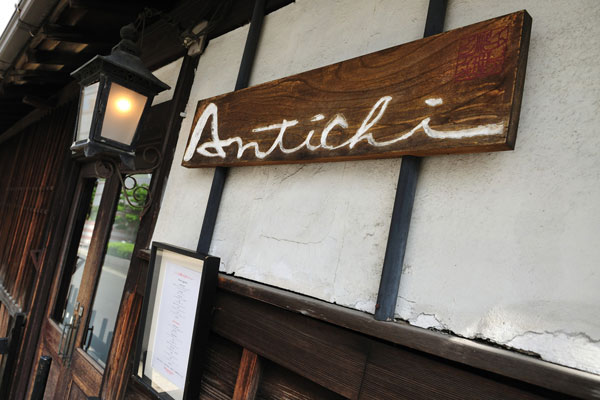 Ristorante Antiki (a 5-minute walk ・ About 390m) 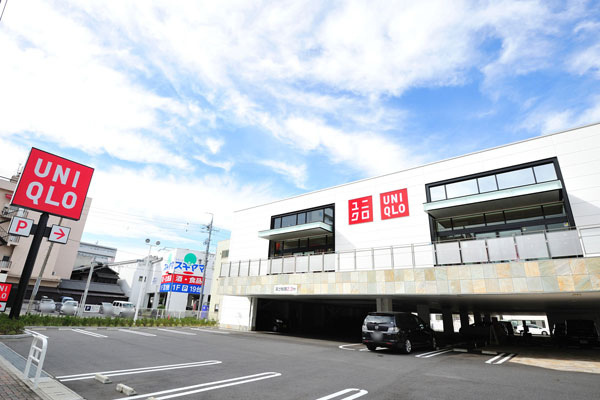 Uniqlo (a 12-minute walk ・ About 890m) 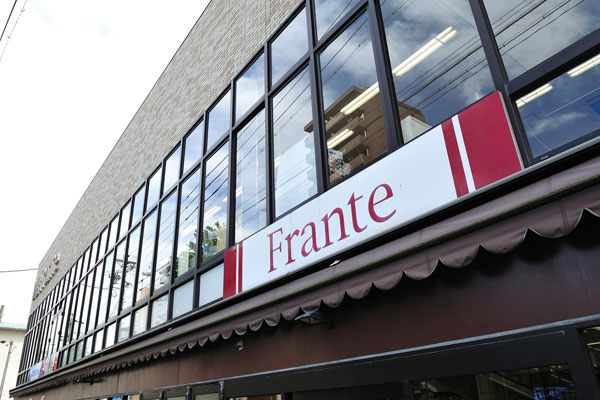 White wall Furante (13 mins ・ About 980m) 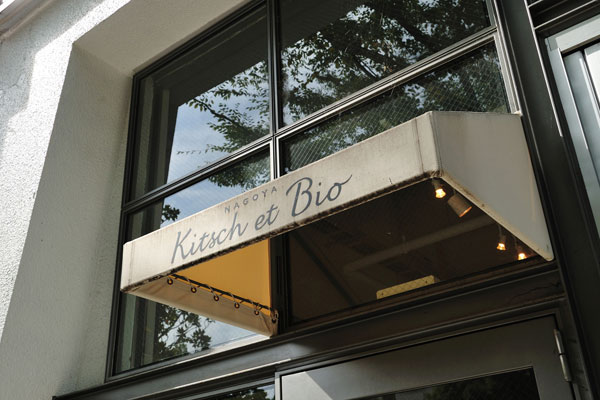 Kitsch et Bio (walk 16 minutes ・ About 1230m) 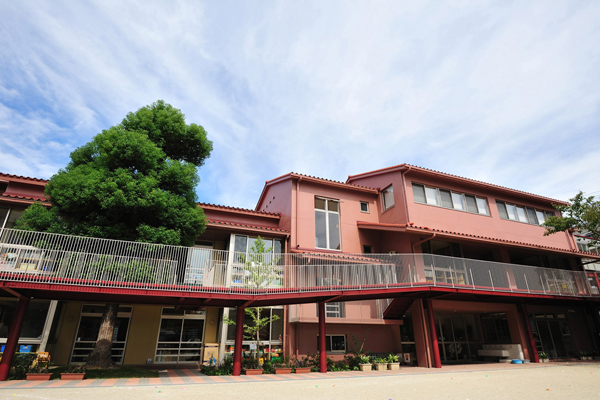 Nagoya culture kindergarten (5-minute walk ・ About 330m) 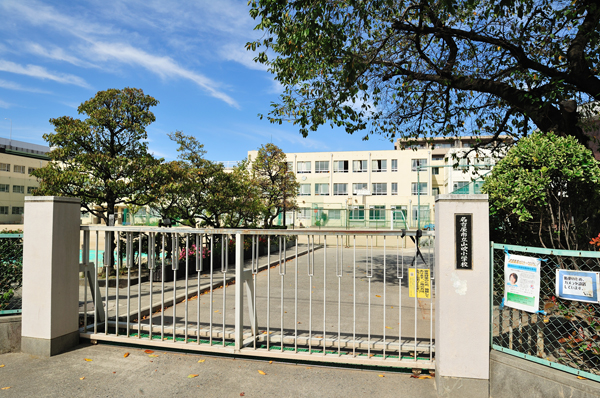 Yamabuki elementary school (a 9-minute walk ・ About 720m) 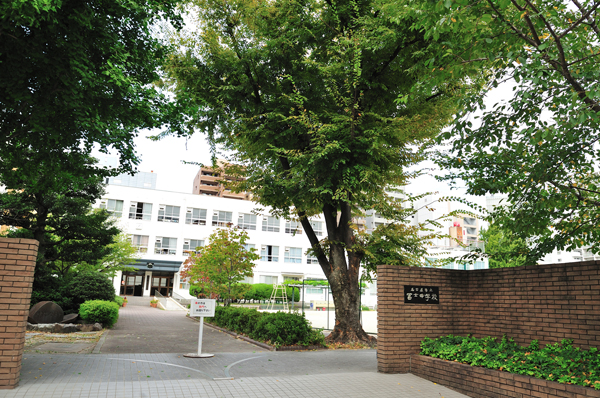 Fuji junior high school (a 15-minute walk ・ About 1190m) 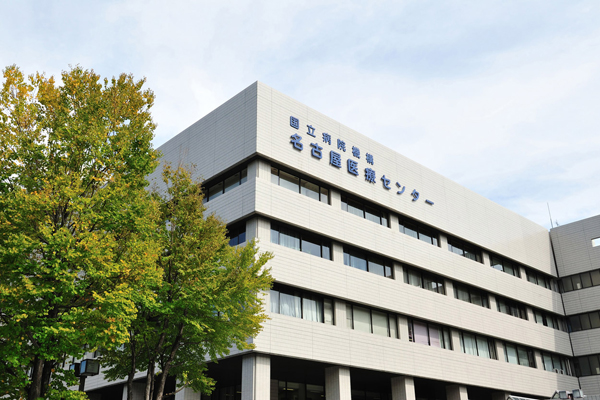 National Hospital Organization Nagoya Medical Center (6-minute walk ・ About 470m)  Nagoya Teishin hospital (a 12-minute walk ・ About 960m)  Municipal Museum (3-minute walk ・ About 230m) 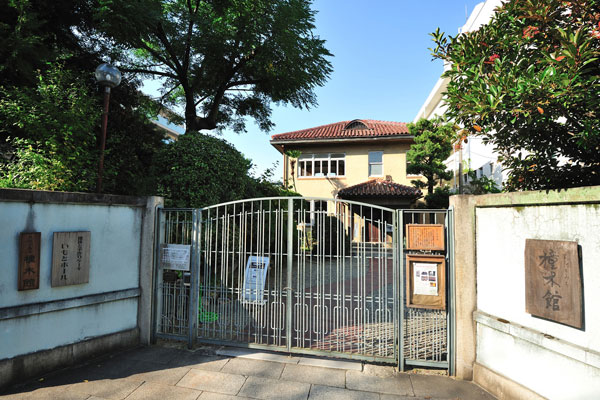 Road of culture Shumoku Museum (walk 11 minutes ・ About 830m) 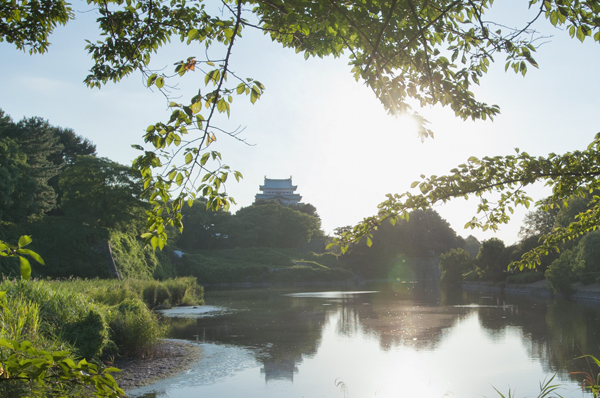 Nagoya Castle (13 mins ・ About 980m) 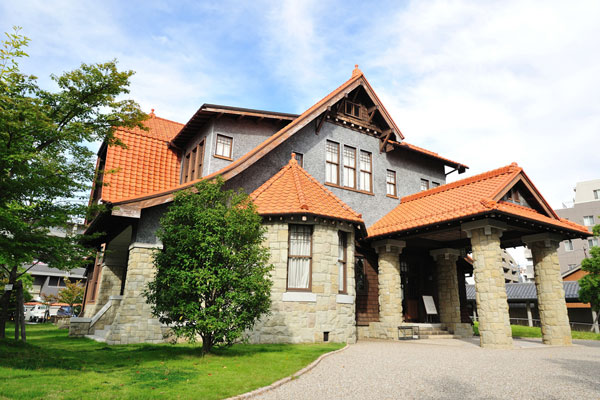 Road of culture Futaba Museum (14 mins ・ About 1080m) 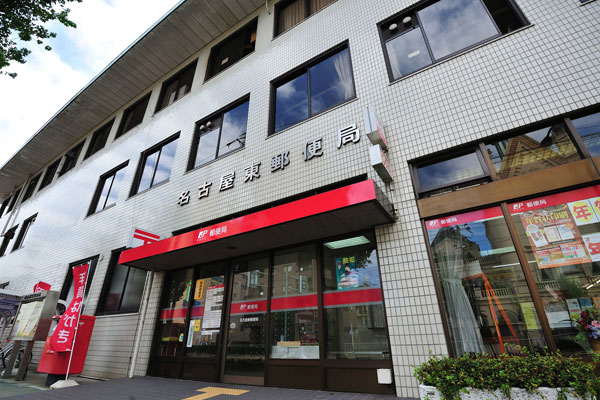 Nagoya east post office (14 mins ・ About 1110m) 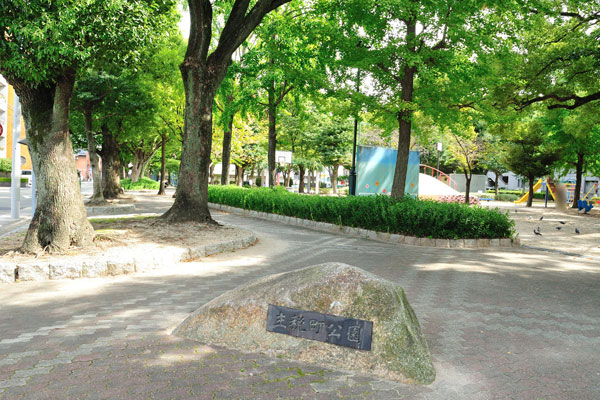 Chikara-cho Park (6-minute walk ・ About 440m) 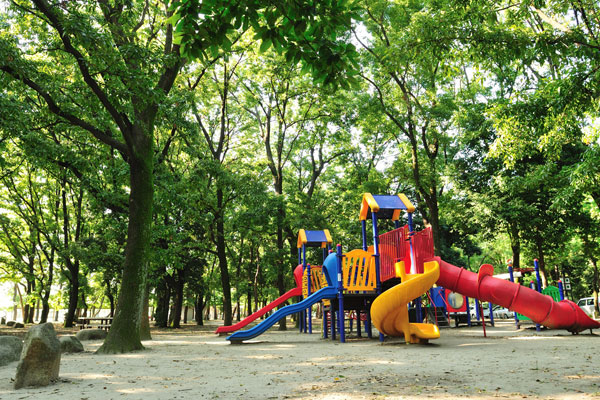 Meijo Park South Amusement Park (11 minutes' walk ・ About 830m) Location | |||||||||||||||||||||||||||||||||||||||||||||||||||||||||||||||||||||||||||||||||||||||||||||||||||||||||||||||