Investing in Japanese real estate
2014January
2LDK ~ 3LDK, 60.94 sq m ~ 72.02 sq m
New Apartments » Tokai » Aichi Prefecture » Higashi-ku, Nagoya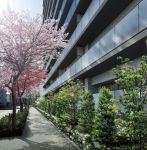 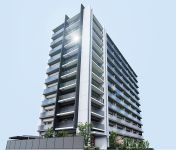
Buildings and facilities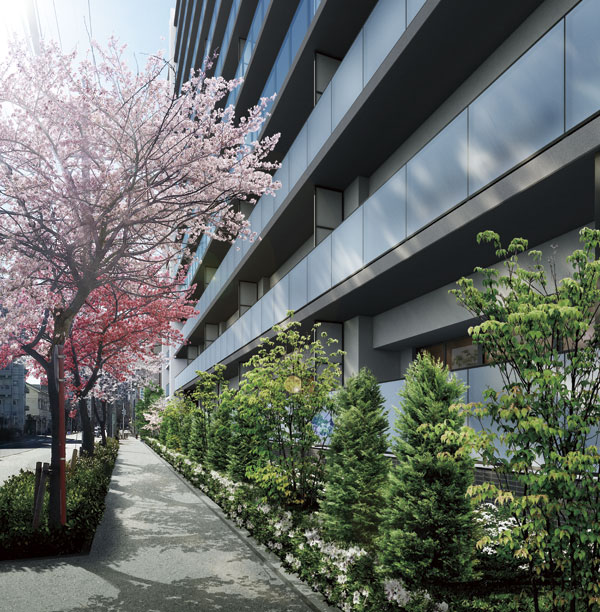 Photographs of south direction from the site east sidewalk (October 2012 shooting) to the CG synthesizing the appearance Rendering and cherry blossoms ・ Which was processed, In fact a slightly different (appearance ・ Entrance Garden Rendering) 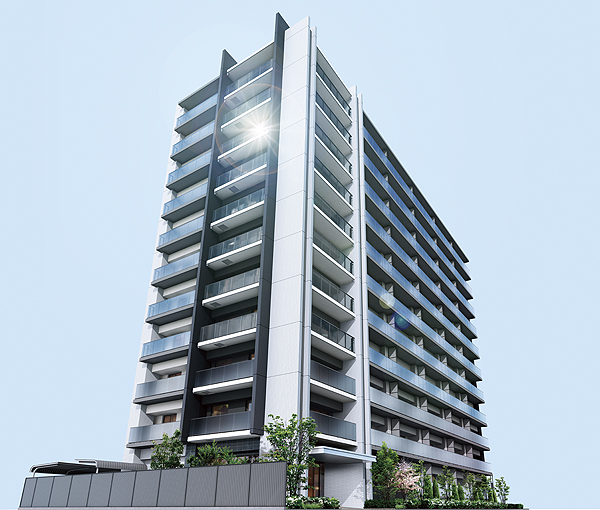 A quiet residential area, "City House Takaoka" is to birth the scandal from the main street. here, All 64 House of symbolic appearance that also exerts a solid presence while in harmony with the calm streets is born (Exterior view) Surrounding environment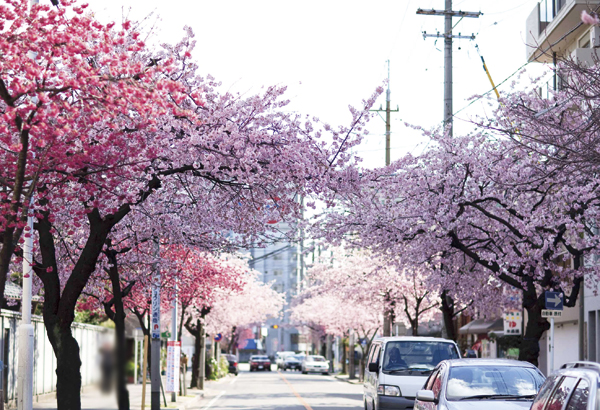 Adjacent to the site is, Tree-lined streets of the coldest season cherry bloom early flower every year in Nagoya city. Pink color of the coldest day in winter cherry, Dark calf color beautiful tree-lined avenue consists of cold Hisakura would me the landscape of the property also decorate the ornate (1-minute walk ・ About 80m) 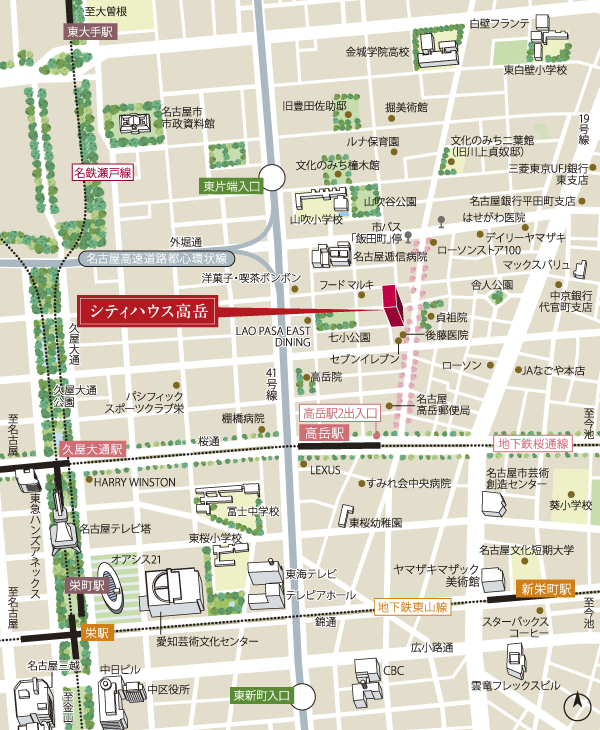 Subway Sakura-dori Line "Takaoka" station walk 5 minutes. Calm environment while situated in the inner city. 1.3km bloc to "Sakae" ( ※ ). Business is also the location of the private also enhance (local guide map) 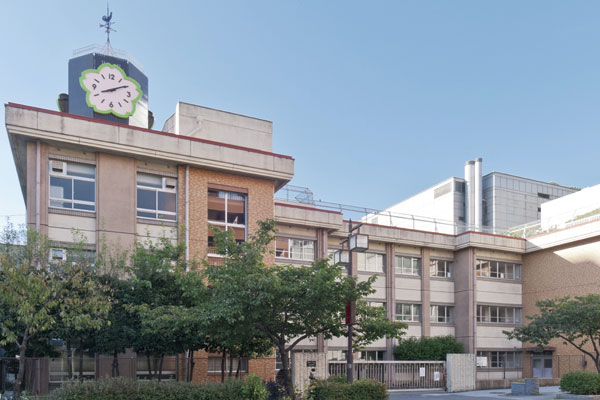 Ground Higashisakura lawn was paved, et al. In elementary school (a 12-minute walk ・ About 910m) 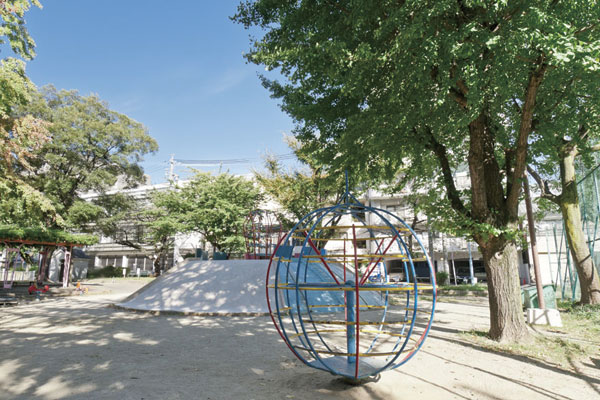 Parenting family regions - the glad seven small park. Ground because (with a fence) also is likely to be without any catch hesitation (2-minute walk ・ About 120m) Living![Living. [living ・ dining] living ・ The dining, Gas hot-water floor heating has been the adoption of Toho Gas Co., Ltd.. Warm comfortable room from the ground by using a hot water, It is a heating system to achieve a "Zukansokunetsu" which is said to be ideal (B type model room)](/images/aichi/nagoyashihigashi/205de9e14.jpg) [living ・ dining] living ・ The dining, Gas hot-water floor heating has been the adoption of Toho Gas Co., Ltd.. Warm comfortable room from the ground by using a hot water, It is a heating system to achieve a "Zukansokunetsu" which is said to be ideal (B type model room) ![Living. [living ・ dining] Worthy of what the adults living in the city, Full of sense of openness is a fine space (B type model room)](/images/aichi/nagoyashihigashi/205de9e15.jpg) [living ・ dining] Worthy of what the adults living in the city, Full of sense of openness is a fine space (B type model room) Kitchen![Kitchen. [Quiet sink] By affixing the damping material to the sink bottom, To reduce the harsh sound of when the shower water and tableware hits the sink, Be considerate of the conversation at the family reunion. Draining plate also marked with a large sink has been adopted. It is also useful when you wash a large wok or frying pan (same specifications)](/images/aichi/nagoyashihigashi/205de9e01.jpg) [Quiet sink] By affixing the damping material to the sink bottom, To reduce the harsh sound of when the shower water and tableware hits the sink, Be considerate of the conversation at the family reunion. Draining plate also marked with a large sink has been adopted. It is also useful when you wash a large wok or frying pan (same specifications) ![Kitchen. [Schott glass top plate] Germany ・ Adopt a shot manufactured by heat-resistant ceramic glass top plate. Not only beautiful, Strongly to heat and shock, Difficult dirty luck, It is easy to clean (same specifications)](/images/aichi/nagoyashihigashi/205de9e02.jpg) [Schott glass top plate] Germany ・ Adopt a shot manufactured by heat-resistant ceramic glass top plate. Not only beautiful, Strongly to heat and shock, Difficult dirty luck, It is easy to clean (same specifications) ![Kitchen. [Single lever shower faucet] The amount of water in the lever operation one, Installing the temperature adjustable single-lever faucet. Since the pull out the shower head, It is also useful, such as sink cleaning. Also, Water purification cartridge is built-in (same specifications ※ Cartridge replacement costs will be separately paid)](/images/aichi/nagoyashihigashi/205de9e04.jpg) [Single lever shower faucet] The amount of water in the lever operation one, Installing the temperature adjustable single-lever faucet. Since the pull out the shower head, It is also useful, such as sink cleaning. Also, Water purification cartridge is built-in (same specifications ※ Cartridge replacement costs will be separately paid) ![Kitchen. [Stove before panel] Before stove easily marked with water wings and oil stains, Adopt a non-combustible decorative board. Less joint, Has also become easier to wipe off dirt (same specifications)](/images/aichi/nagoyashihigashi/205de9e05.jpg) [Stove before panel] Before stove easily marked with water wings and oil stains, Adopt a non-combustible decorative board. Less joint, Has also become easier to wipe off dirt (same specifications) ![Kitchen. [Sliding storage] Storage of system kitchens, It can be effectively utilized in the prone cabinet in a dead space, Sliding has been adopted (same specifications)](/images/aichi/nagoyashihigashi/205de9e03.jpg) [Sliding storage] Storage of system kitchens, It can be effectively utilized in the prone cabinet in a dead space, Sliding has been adopted (same specifications) ![Kitchen. [Smart pocket (With Child Lock)] Kitchen knife four is Maeru pocket housed in the sink before the panel portion. Since frequently used kitchen knife is in the easily accessible location of the hand, And taken out smoothly and Hakadori is mise en place (same specifications)](/images/aichi/nagoyashihigashi/205de9e06.jpg) [Smart pocket (With Child Lock)] Kitchen knife four is Maeru pocket housed in the sink before the panel portion. Since frequently used kitchen knife is in the easily accessible location of the hand, And taken out smoothly and Hakadori is mise en place (same specifications) Bathing-wash room![Bathing-wash room. [Large unit bus] You can bathe comfortably, Adopt a large unit bus of about 1.4m × about 1.8m. In low-floor type that has been consideration to safety, Floor FRP, The wall is attached decorative steel composite panel (same specifications)](/images/aichi/nagoyashihigashi/205de9e07.jpg) [Large unit bus] You can bathe comfortably, Adopt a large unit bus of about 1.4m × about 1.8m. In low-floor type that has been consideration to safety, Floor FRP, The wall is attached decorative steel composite panel (same specifications) ![Bathing-wash room. [Warm bath] It has become difficult to cool hot water warmed dedicated Furofuta and a dedicated bath heat insulation material. Once the boil, Because the hot water temperature is long-lasting and economical can save Reheating and adding hot water (conceptual diagram)](/images/aichi/nagoyashihigashi/205de9e20.gif) [Warm bath] It has become difficult to cool hot water warmed dedicated Furofuta and a dedicated bath heat insulation material. Once the boil, Because the hot water temperature is long-lasting and economical can save Reheating and adding hot water (conceptual diagram) ![Bathing-wash room. [Push drainage plug] It can be easily drained with only one push with the finger. Since the chain is no, It looks and neat (same specifications)](/images/aichi/nagoyashihigashi/205de9e08.jpg) [Push drainage plug] It can be easily drained with only one push with the finger. Since the chain is no, It looks and neat (same specifications) ![Bathing-wash room. [Grohe Corp. shower head] Bathroom shower head, Germany ・ Grohe, Ltd. has been adopted (same specifications)](/images/aichi/nagoyashihigashi/205de9e09.jpg) [Grohe Corp. shower head] Bathroom shower head, Germany ・ Grohe, Ltd. has been adopted (same specifications) ![Bathing-wash room. [Gas hot-water bathroom heater dryer] Gas hot-water bathroom heater dryer and ventilation in the bathroom, It reduces the occurrence of mold. further, It is also convenient to dry out the laundry on a rainy day in the drying function (same specifications)](/images/aichi/nagoyashihigashi/205de9e19.jpg) [Gas hot-water bathroom heater dryer] Gas hot-water bathroom heater dryer and ventilation in the bathroom, It reduces the occurrence of mold. further, It is also convenient to dry out the laundry on a rainy day in the drying function (same specifications) ![Bathing-wash room. [Three-sided mirror with vanity] Adopt a three-sided mirror with vanity, which also includes a three-sided mirror under mirror tailored to the child's point of view. Ensure the storage rack on the back side of the three-sided mirror. You can organize clutter, such as skin care and hair care products. Also storage rack is clean and maintain because it is clean and remove (same specifications)](/images/aichi/nagoyashihigashi/205de9e10.jpg) [Three-sided mirror with vanity] Adopt a three-sided mirror with vanity, which also includes a three-sided mirror under mirror tailored to the child's point of view. Ensure the storage rack on the back side of the three-sided mirror. You can organize clutter, such as skin care and hair care products. Also storage rack is clean and maintain because it is clean and remove (same specifications) ![Bathing-wash room. [Health meter space] And effective use of the bottom of the vanity cabinet, Convenient health meter space is provided to accommodate the puzzles tend to scale in storage (the same specification ※ There are also things that can not be accommodated by the size of the health meter)](/images/aichi/nagoyashihigashi/205de9e11.jpg) [Health meter space] And effective use of the bottom of the vanity cabinet, Convenient health meter space is provided to accommodate the puzzles tend to scale in storage (the same specification ※ There are also things that can not be accommodated by the size of the health meter) ![Bathing-wash room. [Linen cabinet] The powder room, Towels and underwear, etc. neat prepared Maeru linen cabinet. For example, after dressing or during bathing, Immediately retrieved when needed what you need (same specifications)](/images/aichi/nagoyashihigashi/205de9e18.jpg) [Linen cabinet] The powder room, Towels and underwear, etc. neat prepared Maeru linen cabinet. For example, after dressing or during bathing, Immediately retrieved when needed what you need (same specifications) Toilet![Toilet. [Heating toilet seat with warm water washing function] The toilet, Use clean and comfortable, Equipped with a heating toilet seat with warm water washing function, which also attached deodorizing function. Since the toilet lid is the type that can be easily attached to and detached from clean it is also happy to (same specifications)](/images/aichi/nagoyashihigashi/205de9e12.jpg) [Heating toilet seat with warm water washing function] The toilet, Use clean and comfortable, Equipped with a heating toilet seat with warm water washing function, which also attached deodorizing function. Since the toilet lid is the type that can be easily attached to and detached from clean it is also happy to (same specifications) ![Toilet. [Hand wash counter] The toilet, Hand wash counters are provided of the style which carries a compact hand wash basin on top of the counter. I felt a wide and clear even to the eye, Easy-to-use design in a compact (same specifications)](/images/aichi/nagoyashihigashi/205de9e13.jpg) [Hand wash counter] The toilet, Hand wash counters are provided of the style which carries a compact hand wash basin on top of the counter. I felt a wide and clear even to the eye, Easy-to-use design in a compact (same specifications) Interior![Interior. [Western style room] Sense of openness, beauty, To examine every detail of the material, It is the main bedroom that has been exhausted prejudice (B type model room)](/images/aichi/nagoyashihigashi/205de9e16.jpg) [Western style room] Sense of openness, beauty, To examine every detail of the material, It is the main bedroom that has been exhausted prejudice (B type model room) ![Interior. [Western style room] Bright Western-style white was the keynote is, As a hobby of the room, You can use, such as versatile as the children's room (B type model room)](/images/aichi/nagoyashihigashi/205de9e17.jpg) [Western style room] Bright Western-style white was the keynote is, As a hobby of the room, You can use, such as versatile as the children's room (B type model room) Shared facilities![Shared facilities. [Entrance hall] It is soft shadows to create natural light and lighting design, Entrance Hall to produce a space of relaxation. To static from dynamic, From public to me. It switched feeling with nature, High-quality space in the hotel-like have been created (Rendering)](/images/aichi/nagoyashihigashi/205de9f03.jpg) [Entrance hall] It is soft shadows to create natural light and lighting design, Entrance Hall to produce a space of relaxation. To static from dynamic, From public to me. It switched feeling with nature, High-quality space in the hotel-like have been created (Rendering) Variety of services![Variety of services. [High-speed Internet service "SUISUI Lite-Plus (Sui Sui light plus)] In the Property, It draws the Internet dedicated lines due to optical fiber to apartment, Equipment was placed, Always-on connection ・ Provide Internet service of high-speed line use. Internet service providers, Sumitomo Realty & Development will be building Service Co., Ltd. ※ Available from tenants on the day. Monthly 940 yen / Flat fee of door. Will be added to the notation amount of money when the consumption tax hike. This service is an all households collective contract, You can not separate cancellation (use fee is included in the administrative expenses) (conceptual diagram)](/images/aichi/nagoyashihigashi/205de9f20.gif) [High-speed Internet service "SUISUI Lite-Plus (Sui Sui light plus)] In the Property, It draws the Internet dedicated lines due to optical fiber to apartment, Equipment was placed, Always-on connection ・ Provide Internet service of high-speed line use. Internet service providers, Sumitomo Realty & Development will be building Service Co., Ltd. ※ Available from tenants on the day. Monthly 940 yen / Flat fee of door. Will be added to the notation amount of money when the consumption tax hike. This service is an all households collective contract, You can not separate cancellation (use fee is included in the administrative expenses) (conceptual diagram) Security![Security. [24-hour online security system] Gas leak in each dwelling unit, Emergency button, Security sensors, and each dwelling unit, When the alarm by the fire in the common areas is transmitted, Guards rushed to the scene, Correspondence will be made, such as the required report. Promptly conducted a field check guards even when subjected to abnormal signal of the common areas facilities, To quickly and adequately addressed (conceptual diagram)](/images/aichi/nagoyashihigashi/205de9f04.gif) [24-hour online security system] Gas leak in each dwelling unit, Emergency button, Security sensors, and each dwelling unit, When the alarm by the fire in the common areas is transmitted, Guards rushed to the scene, Correspondence will be made, such as the required report. Promptly conducted a field check guards even when subjected to abnormal signal of the common areas facilities, To quickly and adequately addressed (conceptual diagram) ![Security. [Triple security] To strengthen the intrusion measures of a suspicious person, Installing the auto lock in windbreak room, Adopt a double auto-lock system of the elevator in conjunction with the first floor elevator hall. Unlocking the auto-lock after confirming with audio and video a visitor who is in windbreak room by intercom with color monitor in the dwelling unit. Call the elevator on the first floor at the same time. The next time go through a two-step that check as well on the first floor elevator hall, This opens the elevator door. Triple security system of the peace of mind that further confirm the visitor at the door phone of each dwelling unit entrance (conceptual diagram)](/images/aichi/nagoyashihigashi/205de9f17.gif) [Triple security] To strengthen the intrusion measures of a suspicious person, Installing the auto lock in windbreak room, Adopt a double auto-lock system of the elevator in conjunction with the first floor elevator hall. Unlocking the auto-lock after confirming with audio and video a visitor who is in windbreak room by intercom with color monitor in the dwelling unit. Call the elevator on the first floor at the same time. The next time go through a two-step that check as well on the first floor elevator hall, This opens the elevator door. Triple security system of the peace of mind that further confirm the visitor at the door phone of each dwelling unit entrance (conceptual diagram) ![Security. [Non-touch key] Major auto-lock door, Only in a possible unlocking close to the sensor, Adopt a non-touch key (non-contact type key). There is no trouble inserting the key into the keyhole, It can be operated comfortably ※ There is also a place that does not employ some non-touch key (same specifications)](/images/aichi/nagoyashihigashi/205de9f18.gif) [Non-touch key] Major auto-lock door, Only in a possible unlocking close to the sensor, Adopt a non-touch key (non-contact type key). There is no trouble inserting the key into the keyhole, It can be operated comfortably ※ There is also a place that does not employ some non-touch key (same specifications) Features of the building![Features of the building. [appearance] Impressive ground 11-story chic look to wear the tranquil air of residential area. The profound feeling by using the texture rich and white tiles was based on Brown, In addition to extensive use of glass railing of the balcony shine in sunlight, We stylish beauty to presage a quality city life is realized (Rendering)](/images/aichi/nagoyashihigashi/205de9f01.jpg) [appearance] Impressive ground 11-story chic look to wear the tranquil air of residential area. The profound feeling by using the texture rich and white tiles was based on Brown, In addition to extensive use of glass railing of the balcony shine in sunlight, We stylish beauty to presage a quality city life is realized (Rendering) Earthquake ・ Disaster-prevention measures![earthquake ・ Disaster-prevention measures. [Elevator safety device] During elevator operation, Preliminary tremor of the earthquake earthquake control device exceeds a certain value (P-wave) ・ Upon sensing the main motion (S-wave), Stop as soon as possible to the nearest floor. The automatic landing system during a power outage is when a power failure occurs, And automatic stop to the nearest floor, further, Other ceiling of power failure light illuminates the inside of the elevator lit instantly, Because the intercom can be used, Contact with the outside is also possible (conceptual diagram)](/images/aichi/nagoyashihigashi/205de9f05.gif) [Elevator safety device] During elevator operation, Preliminary tremor of the earthquake earthquake control device exceeds a certain value (P-wave) ・ Upon sensing the main motion (S-wave), Stop as soon as possible to the nearest floor. The automatic landing system during a power outage is when a power failure occurs, And automatic stop to the nearest floor, further, Other ceiling of power failure light illuminates the inside of the elevator lit instantly, Because the intercom can be used, Contact with the outside is also possible (conceptual diagram) ![earthquake ・ Disaster-prevention measures. [Furniture for fixing the underlying reinforcement] As furniture fall prevention by the event of an earthquake, room ・ Such as furniture for fixing the underlying reinforcement part of the partition wall of the kitchen has been decorated. Furniture is less likely to fall by to fix the furniture to the foundation reinforcement on the part of the wall, It is safe to consideration specifications of people live ※ There is a case where there is a room that is not established by dwelling type. Locations will vary. For more information please contact the person in charge ※ Mounting bracket will be separately burden (conceptual diagram)](/images/aichi/nagoyashihigashi/205de9f06.gif) [Furniture for fixing the underlying reinforcement] As furniture fall prevention by the event of an earthquake, room ・ Such as furniture for fixing the underlying reinforcement part of the partition wall of the kitchen has been decorated. Furniture is less likely to fall by to fix the furniture to the foundation reinforcement on the part of the wall, It is safe to consideration specifications of people live ※ There is a case where there is a room that is not established by dwelling type. Locations will vary. For more information please contact the person in charge ※ Mounting bracket will be separately burden (conceptual diagram) Building structure![Building structure. [Concrete head thickness] The building with a dwelling unit is to increase the durability of concrete, Pillar ・ Liang ・ The major structure of the bed, Set the percentage of water content of the water to the weight of cement less than 50%. The concrete head thickness wrapping rebar, Principle about 10mm thick setting than the value stipulated in the Building Standards Law. The more concrete head is thick, To suppress the rust of rebar over a long period of time, To improve the durability of the reinforced concrete (conceptual diagram)](/images/aichi/nagoyashihigashi/205de9f07.gif) [Concrete head thickness] The building with a dwelling unit is to increase the durability of concrete, Pillar ・ Liang ・ The major structure of the bed, Set the percentage of water content of the water to the weight of cement less than 50%. The concrete head thickness wrapping rebar, Principle about 10mm thick setting than the value stipulated in the Building Standards Law. The more concrete head is thick, To suppress the rust of rebar over a long period of time, To improve the durability of the reinforced concrete (conceptual diagram) ![Building structure. [Welding closed girdle muscular] The main pillar portion was welded to the connecting portion of the band muscle, Adopt a welding closed girdle muscular. By ensuring stable strength by factory welding, To suppress the conceive out of the main reinforcement at the time of earthquake, Binding force of concrete has increased ※ Except for the junction of the columns and beams (conceptual diagram)](/images/aichi/nagoyashihigashi/205de9f08.gif) [Welding closed girdle muscular] The main pillar portion was welded to the connecting portion of the band muscle, Adopt a welding closed girdle muscular. By ensuring stable strength by factory welding, To suppress the conceive out of the main reinforcement at the time of earthquake, Binding force of concrete has increased ※ Except for the junction of the columns and beams (conceptual diagram) ![Building structure. [Double reinforcement] Rebar seismic wall, Adopt a double reinforcement which arranged the rebar to double in the concrete. High earthquake resistance than compared to single reinforcement is reserved ※ Use some double zigzag reinforcement (conceptual diagram)](/images/aichi/nagoyashihigashi/205de9f09.gif) [Double reinforcement] Rebar seismic wall, Adopt a double reinforcement which arranged the rebar to double in the concrete. High earthquake resistance than compared to single reinforcement is reserved ※ Use some double zigzag reinforcement (conceptual diagram) ![Building structure. [Partition wall] Partition wall in the dwelling unit is bonded plasterboard with a thickness of approximately 9.5mm, but, Room (living room ・ dining ・ Western-style) directly bathroom ・ Powder Room ・ toilet ・ If that is in contact with the through-pipe space, Friendly sound insulation, Such as Shi paste one widening to one side plasterboard, Double and Paste ※ Except part (conceptual diagram)](/images/aichi/nagoyashihigashi/205de9f10.gif) [Partition wall] Partition wall in the dwelling unit is bonded plasterboard with a thickness of approximately 9.5mm, but, Room (living room ・ dining ・ Western-style) directly bathroom ・ Powder Room ・ toilet ・ If that is in contact with the through-pipe space, Friendly sound insulation, Such as Shi paste one widening to one side plasterboard, Double and Paste ※ Except part (conceptual diagram) ![Building structure. [Dry refractory noise barrier] Between the next to the dwelling unit is, Fire resistance ・ Friendly sound insulation, Dry refractory sound insulation wall thickness of about 136mm has been adopted ※ Adopted in part of the 11th floor H type and I type of Tosakai wall (conceptual diagram)](/images/aichi/nagoyashihigashi/205de9f11.gif) [Dry refractory noise barrier] Between the next to the dwelling unit is, Fire resistance ・ Friendly sound insulation, Dry refractory sound insulation wall thickness of about 136mm has been adopted ※ Adopted in part of the 11th floor H type and I type of Tosakai wall (conceptual diagram) ![Building structure. [Tosakaikabe] Tosakaikabe between the dwelling unit is, And Reinforced Concrete, A thickness of about 200mm ~ About 250mm our basic. With specifications that ensure the sound insulation grade Rr-50 more than the Japanese Industrial Standards stipulated, It has been consideration to sound insulation of the Tonarito (conceptual diagram)](/images/aichi/nagoyashihigashi/205de9f12.gif) [Tosakaikabe] Tosakaikabe between the dwelling unit is, And Reinforced Concrete, A thickness of about 200mm ~ About 250mm our basic. With specifications that ensure the sound insulation grade Rr-50 more than the Japanese Industrial Standards stipulated, It has been consideration to sound insulation of the Tonarito (conceptual diagram) ![Building structure. [outer wall] Concrete thickness of the outer wall, About 150mm ~ To ensure about 180mm, To suppress the neutralization of concrete as a finish tiles or spraying we have extended durability. By blowing insulation in the room side, It has also been consideration to energy conservation (conceptual diagram)](/images/aichi/nagoyashihigashi/205de9f13.gif) [outer wall] Concrete thickness of the outer wall, About 150mm ~ To ensure about 180mm, To suppress the neutralization of concrete as a finish tiles or spraying we have extended durability. By blowing insulation in the room side, It has also been consideration to energy conservation (conceptual diagram) ![Building structure. [Double-glazing] Some of the opening of the dwelling unit, By providing an air layer between two sheets of glass, Adopt a multi-layered glass, which has also been observed energy-saving effect and exhibit high thermal insulation properties. Also reduces the occurrence of condensation of the glass surface (conceptual diagram)](/images/aichi/nagoyashihigashi/205de9f14.gif) [Double-glazing] Some of the opening of the dwelling unit, By providing an air layer between two sheets of glass, Adopt a multi-layered glass, which has also been observed energy-saving effect and exhibit high thermal insulation properties. Also reduces the occurrence of condensation of the glass surface (conceptual diagram) ![Building structure. [Low-E double-glazing] Some dwelling unit, Adopted excellent Low-E double-glazing to the energy-saving effect. By hollow layer of the double-glazing to enhance the special metal film (Low-E film) and thermal insulation to increase the reflectivity of the coated solar heat on the surface of the glass, To reduce the load of air-conditioning both (conceptual diagram)](/images/aichi/nagoyashihigashi/205de9f15.gif) [Low-E double-glazing] Some dwelling unit, Adopted excellent Low-E double-glazing to the energy-saving effect. By hollow layer of the double-glazing to enhance the special metal film (Low-E film) and thermal insulation to increase the reflectivity of the coated solar heat on the surface of the glass, To reduce the load of air-conditioning both (conceptual diagram) ![Building structure. [Foundation pile] In the Property, Cast-in-place concrete piles that reach up to strong support layer (Kui径 (shaft diameter) of about 1000mm ~ About 1500mm) We are the 22 present implanted (conceptual diagram)](/images/aichi/nagoyashihigashi/205de9f16.gif) [Foundation pile] In the Property, Cast-in-place concrete piles that reach up to strong support layer (Kui径 (shaft diameter) of about 1000mm ~ About 1500mm) We are the 22 present implanted (conceptual diagram) ![Building structure. [Housing Performance Evaluation Report] Third party to investigate the performance of the housing the Ministry of Land, Infrastructure and Transport to specify, Housing performance display system a fair evaluation. The property is already obtained the "design Housing Performance Evaluation Report", Will also get further "construction Housing Performance Evaluation Report" ※ For more information see "Housing term large Dictionary" (logo)](/images/aichi/nagoyashihigashi/205de9f19.gif) [Housing Performance Evaluation Report] Third party to investigate the performance of the housing the Ministry of Land, Infrastructure and Transport to specify, Housing performance display system a fair evaluation. The property is already obtained the "design Housing Performance Evaluation Report", Will also get further "construction Housing Performance Evaluation Report" ※ For more information see "Housing term large Dictionary" (logo) Surrounding environment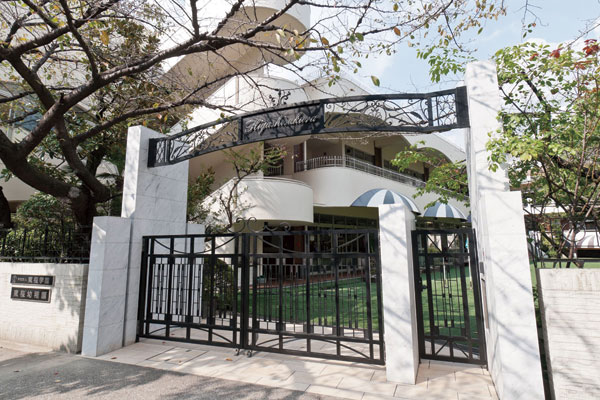 Private Higashisakura kindergarten (8-minute walk ・ About 610m) 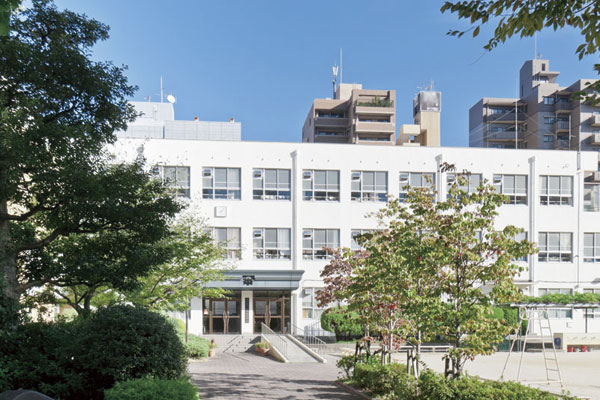 Fuji Junior High School (a 9-minute walk ・ About 720m) 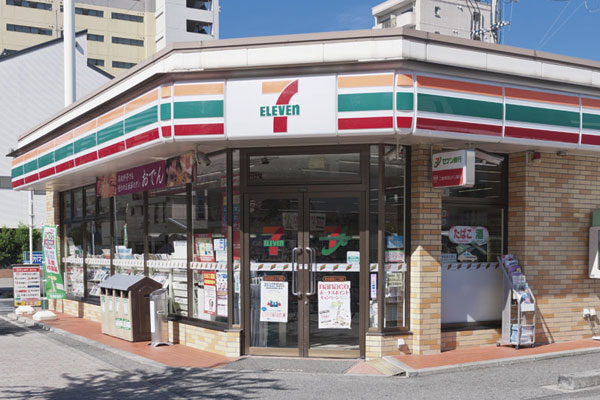 Seven-Eleven Nagoya Izumi 2-chome (1-minute walk ・ About 70m) 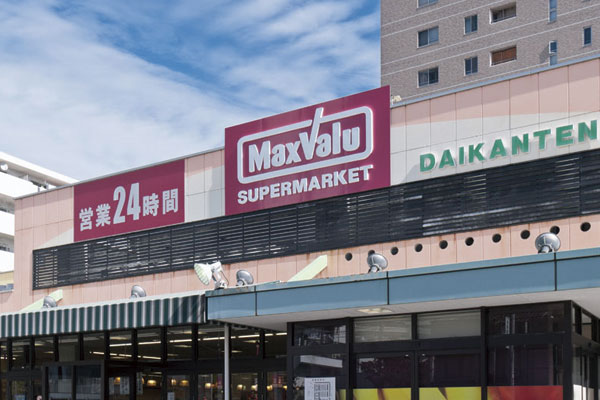 Maxvalu magistrate store (6-minute walk ・ About 450m) 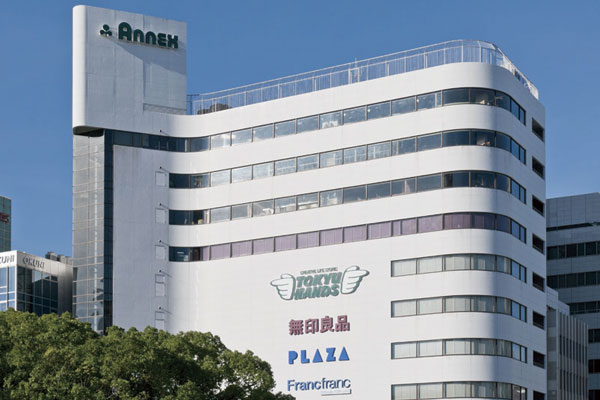 Tokyu Hands Annex (walk 16 minutes ・ About 1210m) 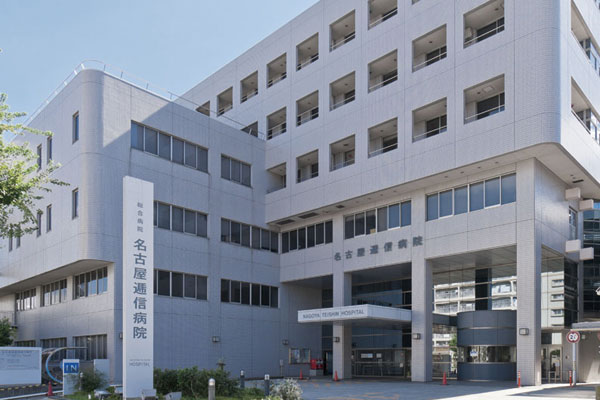 Nagoya Teishin hospital (3-minute walk ・ About 220m) 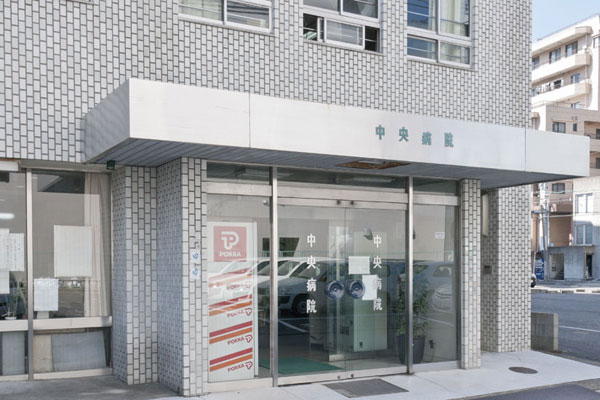 Violet Association Central Hospital (7 min walk ・ About 490m) 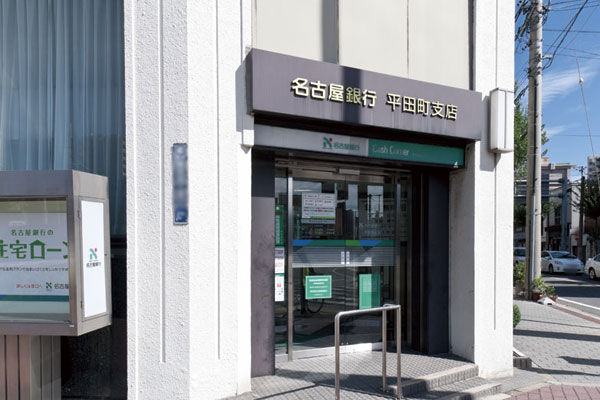 Bank of Nagoya, Ltd. Hirata-cho branch (8-minute walk ・ About 580m) 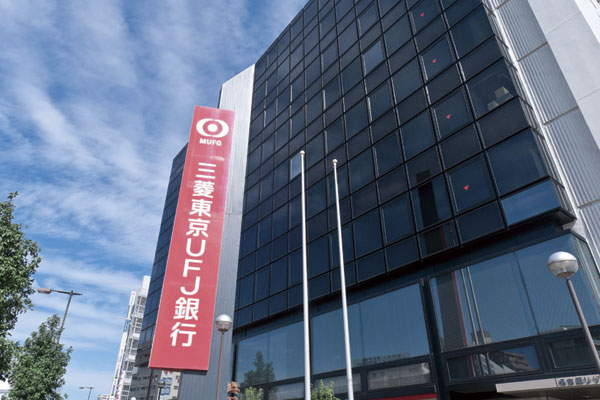 Bank of Tokyo-Mitsubishi UFJ east branch (a 9-minute walk ・ About 670m) 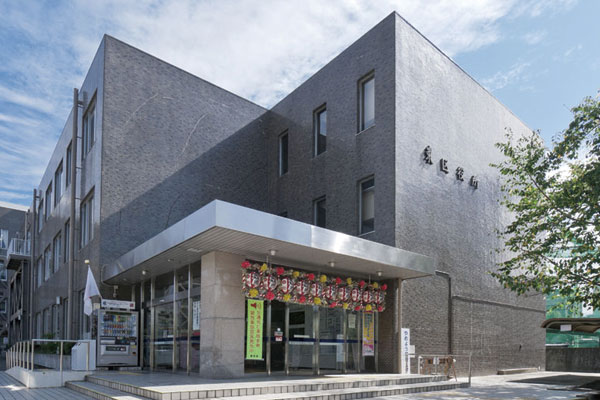 East ward office (a 12-minute walk ・ About 930m)  Aichi Arts Center (walk 16 minutes ・ About 1260m) 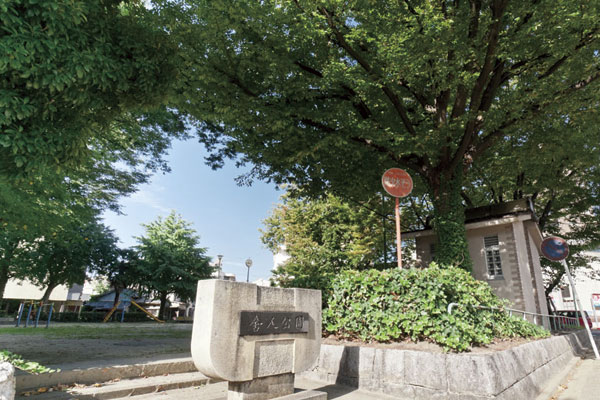 Tonerikoen (3-minute walk ・ About 190m) 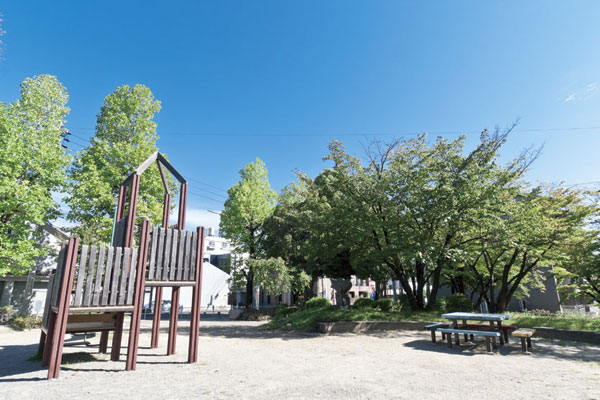 Yamabuki valley park (5-minute walk ・ About 330m) 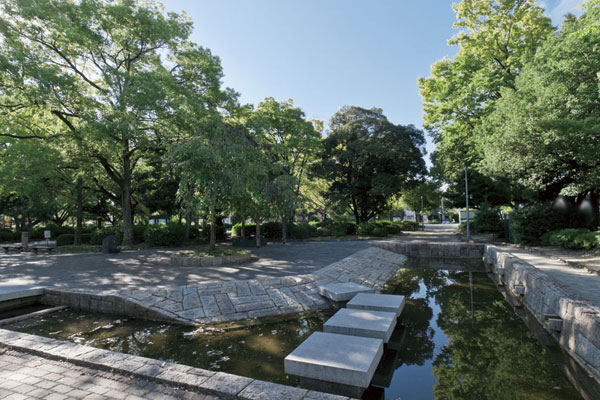 Ken Nakatera Park (a 12-minute walk ・ About 950m) Floor: 3LDK + N + 2WIC + SIC, the occupied area: 72 sq m, Price: TBD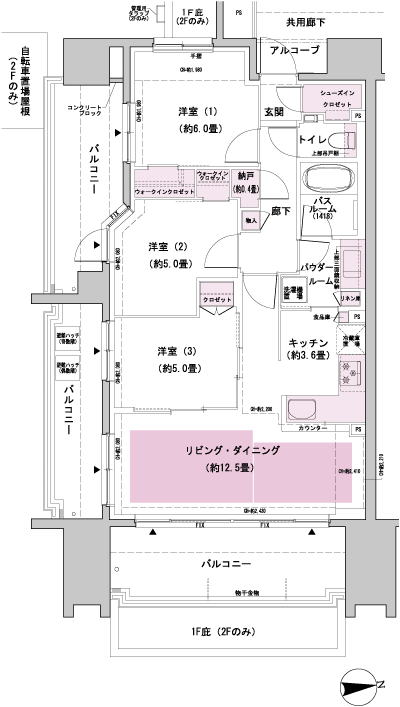 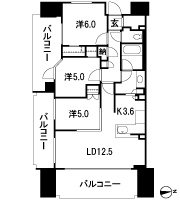 Floor: 3LDK + 2N + 2WIC, occupied area: 70.14 sq m, Price: TBD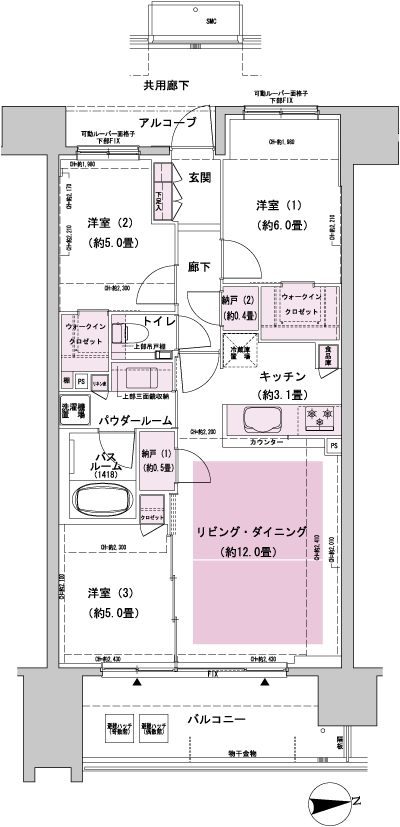 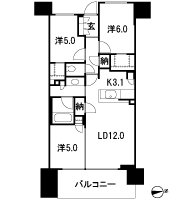 Floor: 3LDK + N + 2WIC, occupied area: 70.14 sq m, Price: TBD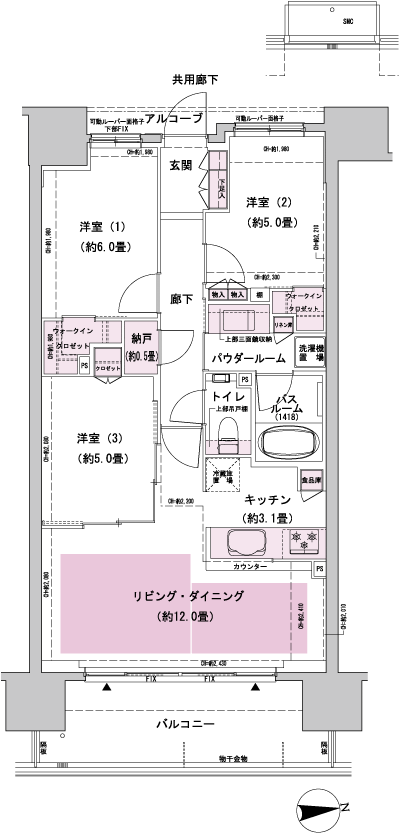 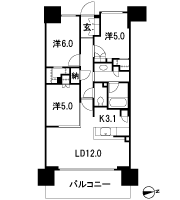 Floor: 3LDK + 2N + 2WIC, occupied area: 70.02 sq m, Price: TBD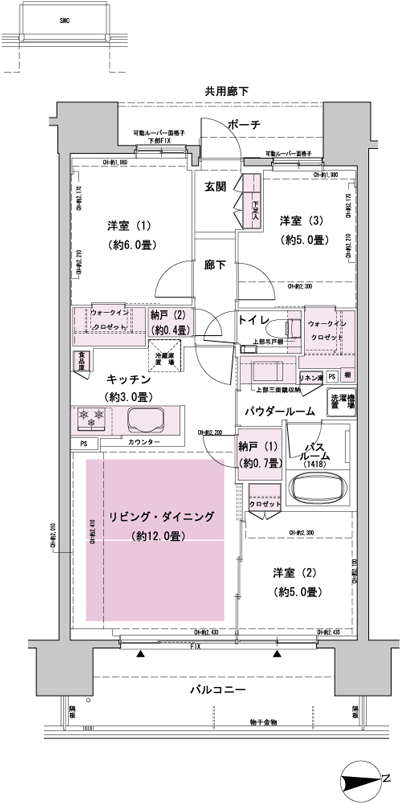 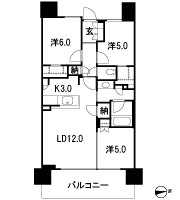 Floor: 3LDK + 2N + 2WIC, occupied area: 72.02 sq m, Price: TBD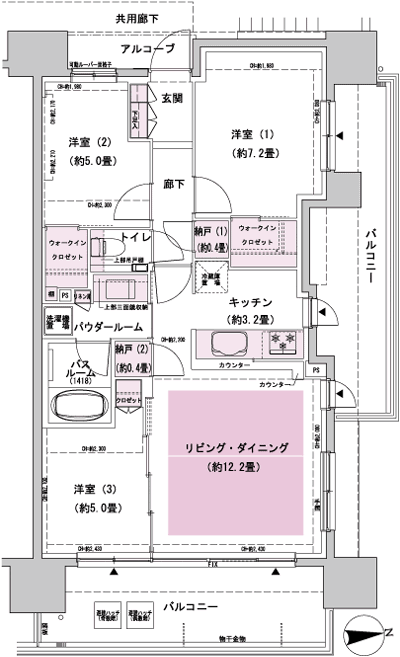 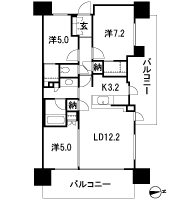 Floor: 2LDK + 2N + WIC, the occupied area: 60.94 sq m, Price: TBD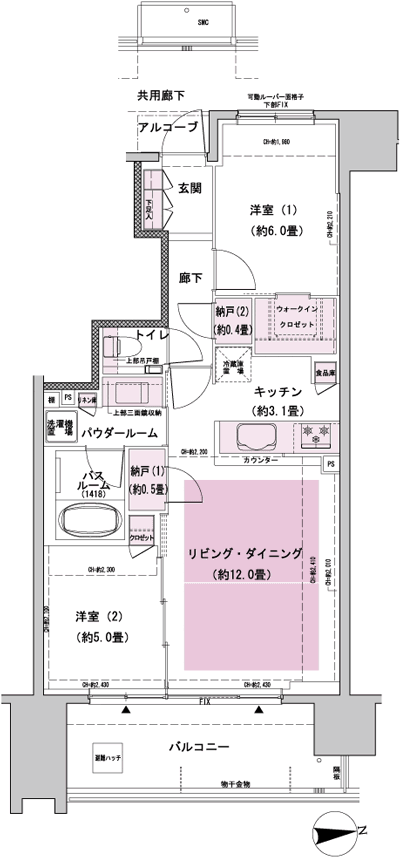 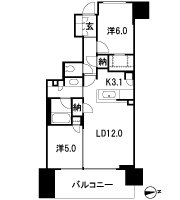 Location | |||||||||||||||||||||||||||||||||||||||||||||||||||||||||||||||||||||||||||||||||||||||||||||||||||||||||||||||